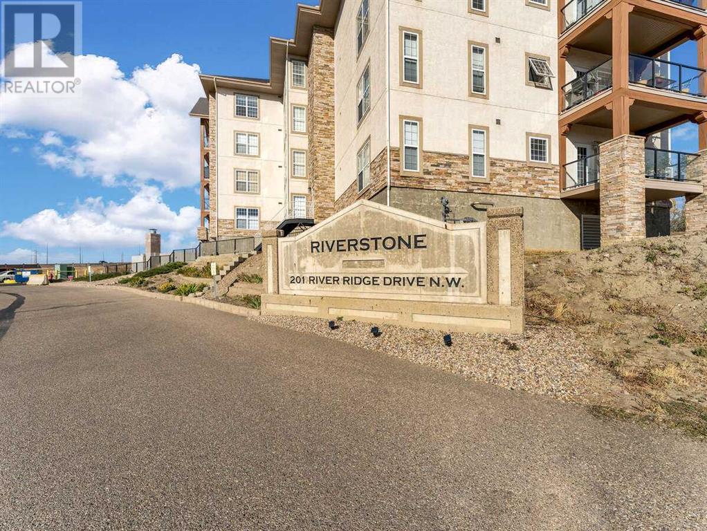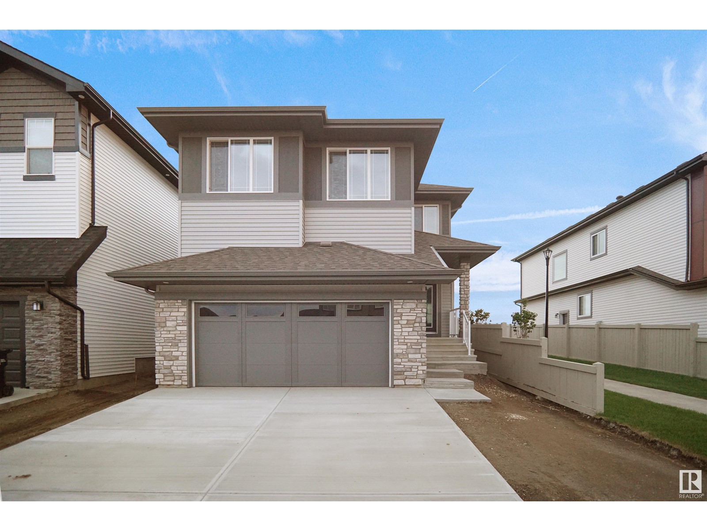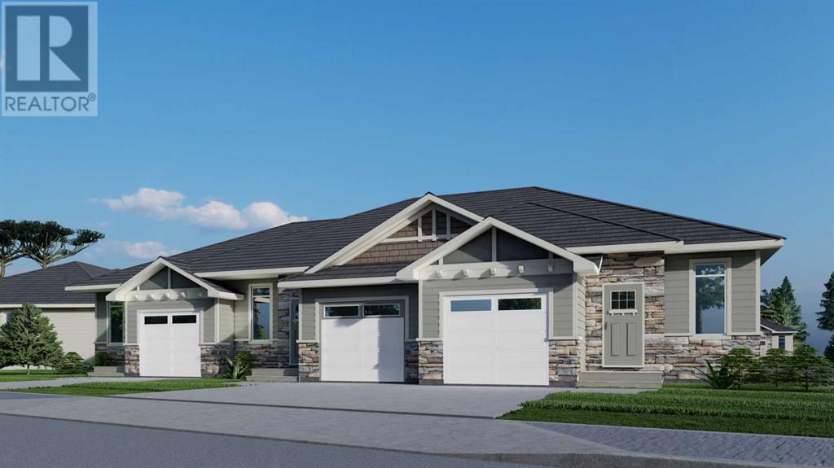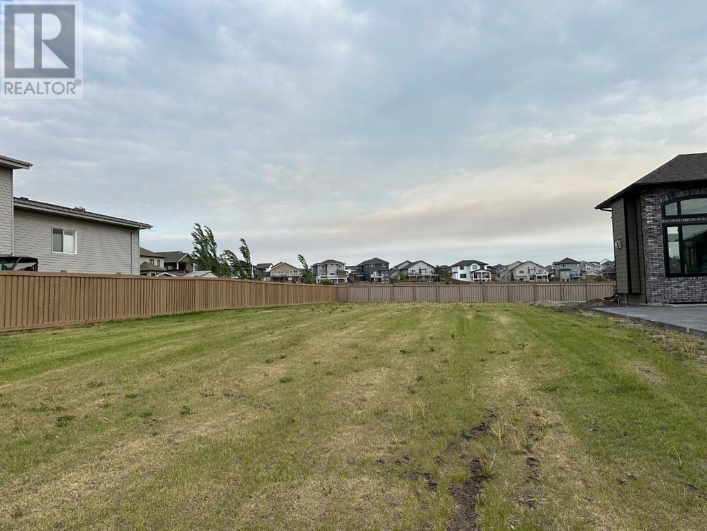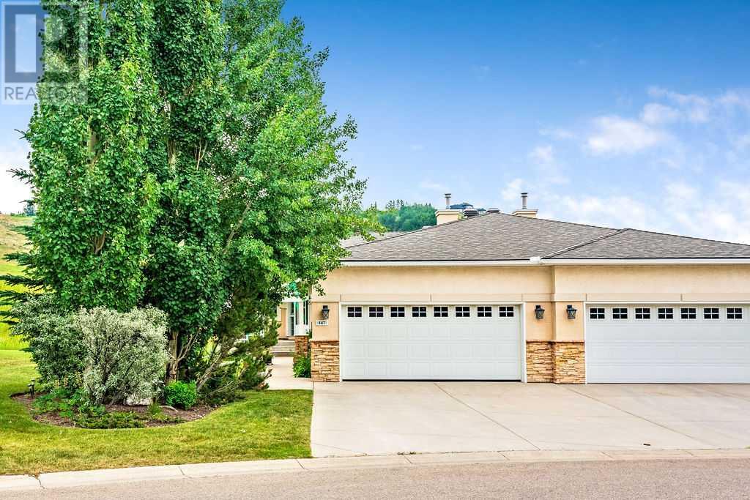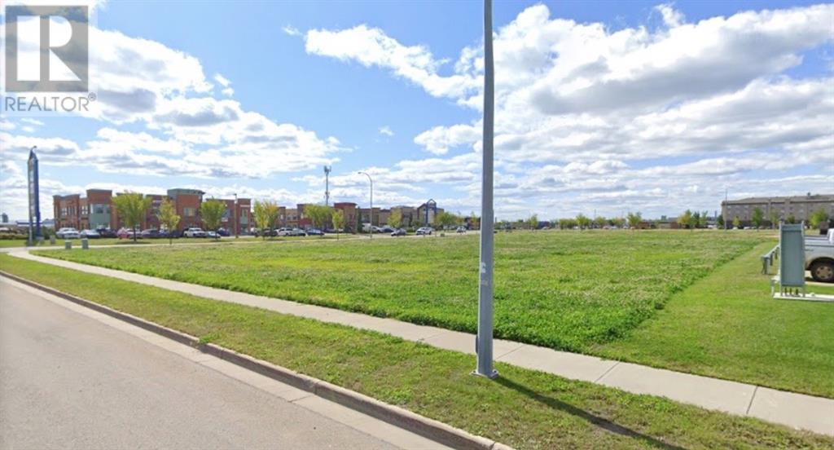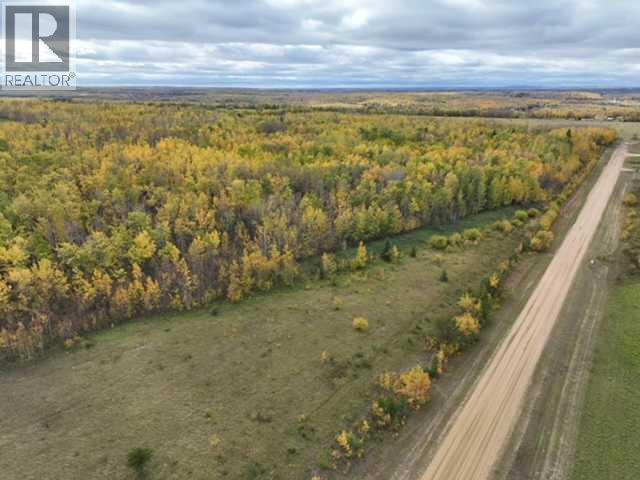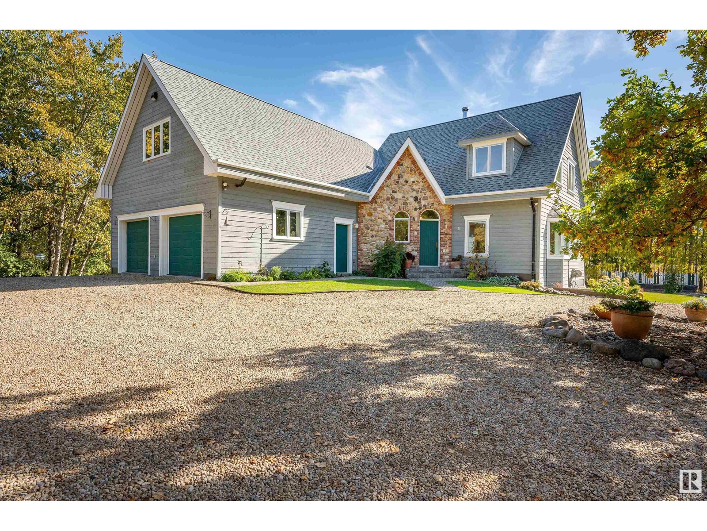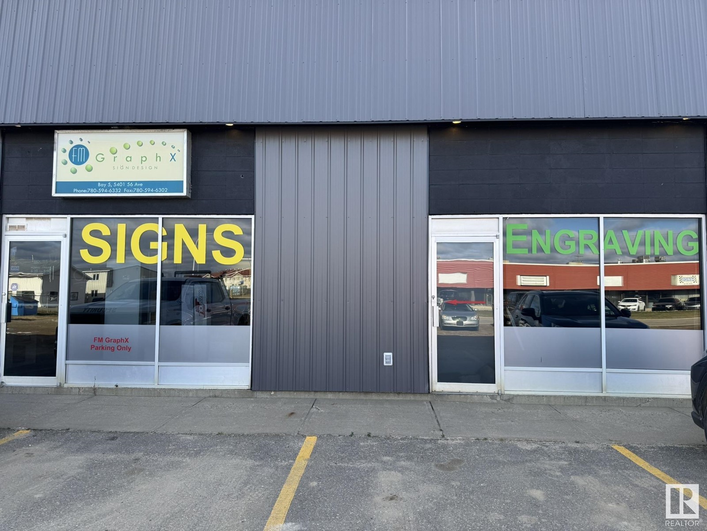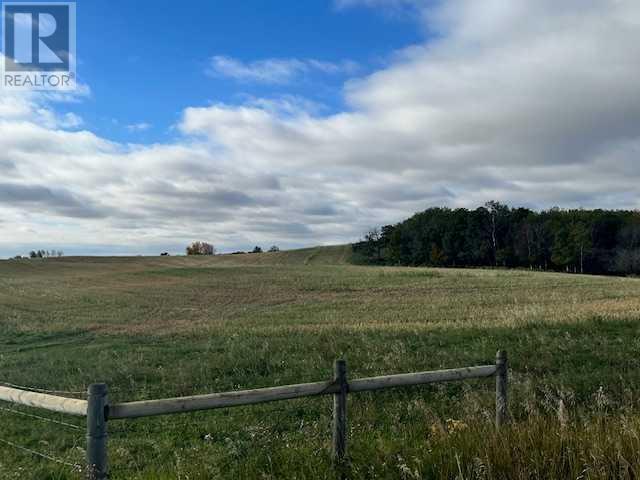98 Signet Rd
Sherwood Park, Alberta
NO CONDO FEES and AMAZING VALUE! You read that right welcome to this brand new townhouse unit the Bentley Built by StreetSide Developments and is located in one of Sherwood Park's newest premier communities of Summerwood. With almost 1200 square Feet, front and back yard is landscaped, fully fenced , deck and a double detached garage, this opportunity is perfect for a young family or young couple. Your main floor is complete with upgrade luxury Laminate and Vinyl plank flooring throughout the great room and the kitchen. Highlighted in your new kitchen are upgraded cabinets, upgraded counter tops and a tile back splash. Finishing off the main level is a 2 piece bathroom. The upper level has 3 bedrooms and 2 full bathrooms that is perfect for a first time buyer. *** Home is under construction and will be complete by the end of December 2024 , photos used are from the same exact layout but the colors may vary *** (id:57312)
Royal LePage Arteam Realty
430 71 St Sw
Edmonton, Alberta
Amazing opportunity for a investor and or a developer to rezone this corner 2.48 acres, more or less, located in the General Area of Ellerslie & 66 street schools, for future developments. There are already properties of this immediate area that already has been re-zoned and are being developed and also some properties are being re-zoned to commercial, business, mix-use zonings, apartments and townhouse type developments. Property is 2.48 acres , has older Bungalow about 1188 sqft, 3 Bedrooms on main floor, fully finished basement, double attached garage. Home is rented for $1450 a month. On SW Corner of the property is a Roger's Tower Lease on the property that pays $30,800 yearly. (id:57312)
Century 21 All Stars Realty Ltd
201 Pembina Avenue
Hinton, Alberta
Investor Alert! Commercial property with a lucrative investment return in a high-traffic area in Hinton, Alberta. This property is 92% leased with good tenants in place. Building has been maintained regularly and in good shape. (id:57312)
Logic Realty
4809 Queen St
Bruderheim, Alberta
Attention Investor! Well maintained 2400 Sqft building on the main street of Bruderheim. New lease in place. Please do not Approach STAFF without Permission. Only serious buyer. (id:57312)
Homes & Gardens Real Estate Limited
9814 95 Avenue
Peace River, Alberta
All great home beginnings start with a solid structure and a fantastic location. This home satisfies both! A huge lot within walking distance to all that downtown Peace River has to offer makes it not only conveniently located but allows you to leave your vehicle at home and let you walk to work saving you money and wear and tear on your car. The backyard is private and spacious. There is a shed and a garden with lots of mature trees and shrubs to provide you a private oasis. Some of the trees are fruit bearing which is great for those that like to grow their own fruit. The home is well built and has been well maintained. Lots of classic features combined with large spaces to give you a roomy feeling house that checks all of the boxes of what any family needs. There are three bedrooms and one bathroom upstairs and then a 3/4 bathroom downstairs along with another bedroom and second kitchen! Get creative with how to use this space to its full potential. The rest of the basement gives you storage space and the laundry area. The fence was replaced in 2021, shingles redone in 2009 and a new hot water tank in 2023 plus a few of the appliances have been updated over the past several years. All in all, this solid family home is a great investment for you and your family or buy it as an investment. Either way, the location can't be beat and you know you are getting a great home! (id:57312)
RE/MAX Northern Realty
328, 201 River Ridge Drive Nw
Medicine Hat, Alberta
For more information, please click on Brochure button below. If you're looking for a very nice layout with excellent storage space and amenities, then this 1-bedroom plus den fits the bill. This is a quality 30+ condo with a lovely view of the river, situated close to the TransCanada Highway for easy access and only minutes from Costco. Condo fees include all utilities, floor area as per contractor specs is 1051 sq ft. and comes with 2 baths. Noteworthy features include handicap accessible with elevator from parkade, garbage chute on each floor, wide attractive hallways, small size pet friendly (Condo Board Approval required), air conditioned and comfortable sized balcony. Also included are custom blinds, as well as heated underground storage. This unit has designated outdoor parking with plug-in included and is in view from the suite. This unit was first occupied in 2008. Condo fees include all utilities, garbage removal, snow removal, building insurance and maintenance. One of a kind. (id:57312)
Easy List Realty
107 Sunrise Way
Priddis Greens, Alberta
Welcome to this impeccably kept, custom built executive home located in the idyllic, community of Priddis Greens & situated on a wonderfully landscaped 1.06 acre treed lot backing on the prestigious Priddis Greens golf course. This home is fully developed with the convenient, primary bedroom being on the main floor. This spacious bedroom has a sitting area & a garden door accessing a west facing, private deck. The luxurious, updated in 2018, 5 piece ensuite bath(travertine tile) contains a soaker, jet tub & separate shower & water closet. The generous walk-in closet has built-in shelving & drawers. Entering this beautiful home you are invited into a gracious central foyer with cherry hardwood floors & an exceptional view through to the grand, formal living room with its view of the tranquil outdoor setting. which can be accessed by a garden door to deck. The LR has a gas fireplace & plenty of room to entertain inside to out. To one side of the foyer is the formal dining room with French door & on the opposite side is the impressive office/library having wall to wall shelving (built-in speakers & file cabinets). Off the dining room is a huge chef's kitchen flooded with natural light & boasting cherry hardwood floors, sub zero fridge, 2 built-in ovens, warming oven, Thermador gas cooktop, trash compactor, walk-in pantry, center island & separate baking counter with sink, granite & quartz countertops, under cabinet lighting & convenient built-in desk. The breakfast nook opens to a wonderful deck perfect for your morning coffee watching the birds & the deer. Adjacent to the kitchen is a cozy sitting area with built-in cabinets. Down the hall from the kitchen is access to the garage & hall closet. As well this hall leads to the back patio, 2 piece powder room & separate laundry room with sink & cabinetry. The upper floor consists of 2 large bedrooms with walk-in closets & 4 piece bath with tile floors. The lower level has in floor heating & provides a perfect space for family enjoyment or entertaining guests providing a comfortable seating area with gas fireplace, pool table/games room(pool table & equipment included) & wet bar with fridge & cabinetry-as well, an impressive media/theater room(projector & screen included). There is a 2 piece powder room, hobby/sewing room with built-in counters & cabinets, cedar closet, wine room plus huge utility room including storage, with a convenient access to the "Dream 5 car garage" with workshop area which features sink, laundry area & in-floor heat! The outdoor space is as phenomenal as the indoors & is a place to enjoy throughout the seasons with the 6 person hot tub, gas firepit & relaxing areas galore. There are gas hookups for BBque on the back patio as well as kitchen deck. There is a an underground sprinkler system supplied with nonpotable water by the Priddis Greens Co-op. Irrigation is present at back patio for hanging planters. The Co-op provides mowing of ditches & clearing of snow from main roads & garbage pickup. (id:57312)
Royal LePage Benchmark
158 Windridge Road Sw
Airdrie, Alberta
Absolutely! Feast your eyes on this stunningly presented two-storey home, boasting three bedrooms and over 3000 square feet of bright & open living space. Begin your day with a delightful cup of coffee on the charming covered front porch. Step inside to find a tiled entryway leading to a bright and welcoming living area featuring 9-foot ceilings, hardwood floors, and a cozy gas fireplace. The kitchen is a chef's dream with wrap-around cupboards, a spacious eat-up island, tiled backsplash, stainless steel appliances, and elegant granite countertops. Transition seamlessly from the sliding glass doors to the low-maintenance backyard oasis complete with rock and concrete landscaping. On the main floor, you will also find a convenient two-piece bathroom and a generous office/den with ample natural light. Upstairs offers abundant space including a carpeted bonus/rec room, a luxurious primary retreat with a private 5-piece ensuite and walk-in closet, two additional sizable bedrooms, a 4-piece bath, and the convenience of upper floor laundry. The modern basement provides endless possibilities with its expansive layout, durable laminate floors, and ample storage space. Other features include a Double Attached Garage, CENTRAL AIR CONDITIONING and an enviable location. Don not miss the opportunity to experience the immaculate beauty of this home firsthand - schedule your private viewing today! (id:57312)
Exp Realty
3 Pinnacle Boulevard
Grande Prairie, Alberta
Welcome to your home in the beautiful Highlands in Pinnacle Ridge! This property boasts new laminate and carpet flooring, a new fridge, and a newer roof. Inside, you'll find 4 bedrooms and 3.5 baths, with convenient main-floor laundry. The spacious master bedroom can easily accommodate a king-sized bed, featuring vaulted ceilings and a 3-piece ensuite. The kitchen includes a raised bar for casual dining and space for a large dining table. The sunlit living room has large bay windows, and there's a half bath on the main floor. The lower level offers a large entertainment/games room, an additional bedroom, a full bath, and plenty of storage. Outside, enjoy a fenced and landscaped backyard with a garden and patio area—perfect for relaxing or entertaining. (id:57312)
Century 21 Grande Prairie Realty Inc.
320 10 Street
Wainwright, Alberta
**Charming Historical Commercial Building in Wainwright, Alberta**Step into a piece of Wainwright's rich history with this designated historical building, now available for sale. Situated in the heart of the town, this property is not only a landmark but also a prime investment opportunity.The main level is home to a well-established retail tenant, providing immediate income potential for the new owner. The building's historic charm has been meticulously preserved, offering a unique storefront that attracts both locals and visitors alike.Upstairs, you'll find a beautifully renovated two-bedroom suite. Over the years, thoughtful upgrades have been made, blending modern comforts with the building's original character. The suite comes fully equipped with a fridge, stove, washer, and dryer, making it an ideal living space for tenants or even the building's new owner.Whether you're looking to invest in a piece of Wainwright's history, generate rental income, or both, this property offers endless possibilities. Don't miss your chance to own a part of this town's heritage. (id:57312)
Coldwellbanker Hometown Realty
102,103,106 & 201 -203, 10126 97 Avenue
Grande Prairie, Alberta
Exceptional 7,524 Sq. Ft. 2-storey Commercial Office Space for SaleUnlock endless potential with this impressive 7,524 sq. ft. 2-storey commercial office building strategically designed for flexibility and business growth. Featuring six individual legal units, this property offers a unique opportunity to customize and subdivide spaces to suit a variety of business needs.The main floor welcomes you with a spacious reception area, 12 private offices, two washrooms, multiple large storage/file rooms, and a conference room ideal for meetings and collaborations. On the second floor, you'll find 11 private offices, an open-concept bullpen work area, a kitchenette, four additional washrooms, and ample storage, all illuminated by natural light from numerous large windows.With its adaptable layout and potential for subdividing, this property is an ideal choice for businesses seeking versatile, strategic office space. Conveniently located with easy access to major transportation routes and essential amenities, this office space is perfectly positioned to meet the diverse needs of any growing business.Don’t miss out on this rare opportunity—contact your commercial REALTOR today to schedule a private tour and discover how this dynamic space can elevate your business! (id:57312)
RE/MAX Grande Prairie
320 10 Street
Wainwright, Alberta
Thriving Flower Shop Business in Wainwright, Alberta!Step into a flourishing enterprise with deep roots in the Wainwright community! For over 40 years, the Wainwright Flower Cart has been the go-to destination for all things floral and beyond. This beloved business offers beautiful bouquets and stunning floral designs for every occasion. Specializing in bridal arrangements, the shop creates dream wedding arrangements that make every bride's day unforgettable. It also provides thoughtful and elegant funeral arrangements, offering comfort and solace during difficult times.Beyond flowers, the Wainwright Flower Cart features a diverse selection of lush, vibrant house plants that brighten any home, as well as unique and charming gifts perfect for celebrating every milestone and special moment. Nestled in the heart of a supportive and welcoming community, this business presents a fantastic opportunity to continue a beloved local tradition while growing and innovating in new ways. Don't miss your chance to own a cornerstone of Wainwright's vibrant culture!Contact us today to learn more about this incredible opportunity and take the first step toward owning the Wainwright Flower Cart! (id:57312)
Coldwellbanker Hometown Realty
4814 49 Street
Stettler, Alberta
This is a unique opportunity to invest in a mixed-use property in downtown Stettler, AB. These are condo units and include an office space, studio space, and 5 apartments. The office space on the ground level is currently used as a salon. This space has a separate entrance and windows across the front side of the building. Downstairs there is a lunchroom, washroom, and a space currently used as a dance studio. The studio has 3 large rooms, lobby/viewing area, storage room, and washroom/change room. There are 4 residential apartments upstairs and 1 on the main floor. Each apartment has a spacious living room, kitchen, bedroom, bathroom, and laundry room. The upstairs apartments have their own balcony. This property has titled parking on the west side for the residents. Street parking is available for clients and visitors as well. This property is perfect for new and experienced investors as there is existing income coming from the businesses and residences. All units are currently occupied. This property is in a convenient location for business owners and residents as it is just a block off of main street. Stettler’s main street is anchored by boutique shops, coffee shops, professional services, and grocery stores. (id:57312)
RE/MAX 1st Choice Realty
303 Jensen Lakes Bv
St. Albert, Alberta
Welcome to the Secretariat built by the award winning Pacesetter homes and is located on a quiet street in the heart of Jensen Lakes. This unique property in Jensen Lakes offers nearly 2600 sq ft of living space. The main floor features a large front entrance which has a large flex room next to it which can be used a bedroom/ office or even a second living room if needed, as well as an open kitchen with quartz counters, and a large corner pantry that is open to the large great room. Large windows allow natural light to pour in throughout the house. Upstairs youll find 4 bedrooms and a good sized bonus room. This is the perfect place to call home and is located just steps from all amenities. *** Home is under construction and the photos used are from the same model but colors may vary , to be completed by March 2025 **** (id:57312)
Royal LePage Arteam Realty
10921 150 St Nw
Edmonton, Alberta
Welcome home to this gorgeous infill property with a fully finished basement situated on a quiet tree lined street in High Park. Some of the numerous features include an open concept design with 9ft ceilings, luxury vinyl plank flooring, upgraded cabinetry, quartz countertops, tiled backsplash, stainless steel appliances, custom railings and an electric fireplace. The primary bedroom comes with a walk-in closet and a 4pc ensuite with tiled shower. To top it all off this home has a separate side entrance, large backyard and a double detached garage while providing quick access to both downtown as well as Yellowhead Trail. (id:57312)
RE/MAX Excellence
122 Jennifer Cr
St. Albert, Alberta
Welcome to the all new Newcastle built by the award-winning builder Pacesetter homes located in the heart of Jensen Lakes and just steps to the walking trails and and natural reserve. As you enter the home you are greeted by luxury vinyl plank flooring throughout the great room ( with open to above ceilings) , kitchen, and the breakfast nook. Your large kitchen features tile back splash, an island a flush eating bar, quartz counter tops and an undermount sink. Just off of the kitchen and tucked away by the front entry is a 2 piece powder room. Upstairs is the primary bedroom retreat with a large walk in closet and a 4-piece en-suite. The second level also include 2 additional bedrooms with a conveniently placed main 4-piece bathroom and a good sized bonus room. *** Home is under construction and the picture's are from a previously built home if the same layout but the colors and finishings may vary** Expected to be completed by March 2025 (id:57312)
Royal LePage Arteam Realty
130 Jennifer Cr
St. Albert, Alberta
Welcome to the Columbia built by the award winning Pacesetter homes and is located on a quiet street in the heart of Jensen Lakes. This unique property offers nearly 2200 sq ft of living space. The main floor features a large front entrance which has a large flex room next to it which can be used a bedroom/ office or even a second living room if needed, as well as an open kitchen with quartz counters, and a large corner pantry that is open to the large great room. Large windows allow natural light to pour in throughout the house. Upstairs youll find 3 bedrooms and a good sized bonus room. This is the perfect place to call home. This home also comes with a side separate entrance perfect for future development of a mother in-law suite or an income suite! *** Pictures are of the show home layout is the same colors and Finishings may vary , should complete by end of March 2025*** (id:57312)
Royal LePage Arteam Realty
1323 155 St Sw
Edmonton, Alberta
Welcome to this stunning 2675 sqft home, beautifully situated in the Glenridding Ravine, backing onto a serene ravine. This exquisite property features a double garage and a walkout basement. As you step inside, you're welcomed by a bright living room and an impressive family room with open-to-above ceiling, creating an airy, expansive feel. The main floor is thoughtfully designed with a modern main kitchen, complemented by a convenient spice kitchen, ideal for gourmet cooking. It also includes a versatile bedroom/den and a full bathroom, making it perfect for guests or a home office. Upstairs, the second floor boasts three generously sized bedrooms, each with its own attached full bathroom for ultimate comfort and privacy. A spacious bonus room provides the perfect space for a home theater or playroom. Additionally, enjoy outdoor living with a large deck and a balcony that both offer breathtaking views of the ravine, perfect for relaxing or entertaining. (id:57312)
Sterling Real Estate
9626 94 Avenue
Peace River, Alberta
Perfect building and location for your new or old enterprise!!1 At 2500 sq ft with many improvements done this is the best opportunity in the Town of Peace River today if you are looking for that new look building or are in the process up setting up your own. The building has a kitchen/staff area, large office and a 2 piece bathroom as a starter - then you add in the new furnace and hot water tank, fully fenced yard, attached cold storage shed and loads of open space that can accommodate many different uses. The current use is a carpet cleaning/furnace and duct cleaning/flood restoration company and as a bonus the entire inventory of equipment will also be for sale and the vendor will negotiate the price to include with the building. Are you already in this industry and potentially looking to set up another site or thinking of moving to potentially a very successful career in this industry? You can start out the door with clients and equipment immediately!!1 There are multiple air movers, dehumidifiers, carpet cleaning vans and a host of misc equipment and for the right person and price this is all available - there are multiple options to pursue with this property. Opportunities like this only come up once in awhile - don't miss out - the sign is up!! Call today!! (id:57312)
Century 21 Town And Country Realty
10 Durum Drive
Rural Wheatland County, Alberta
Discover this PRIME 5 Acre Turn-Key INDUSTRIAL property with VISIBILITY AND ACCESS ON PAVEMENT from Highway 1 Located in the ORIGIN INDUSTRIAL PARK in Wheatland County. This Versatile Space is ideal for Various Business uses and Features a Well-Maintained Building Designed and Constructed by D Bar D Building Systems. The 1,862 sq ft Building includes a Welcoming Reception Area for Clients and Visitors. Four Private Offices Perfect for Administrative Tasks and Meetings, along with a Large Board Room Area for Team Collaboration. 16' x 16' Shop/Warehouse: Complete with a 10x10 Overhead Door, ideal for Storage Needs. In-Floor Heating: Ensures Comfort and Efficiency year-round. The Entire Property is Fully Secured with Durable Chain-Link Fencing, Two Automatic Gates, and Cameras, Providing Peace of Mind for your Operations. Approximately 4.5 acres of Professionally Compacted Yard with Crushed Gravel that is Currently Utilized for RV Storage, Offering Versatility for Various Applications. Strategically located just 15 Minutes from Calgary City Limits, Origin Industrial Park Boasts Unparalleled Convenience with Easy Access to Major Highways, including Highway 1, 24, 22X, and Stoney Trail. This Prime Location Enhances the Appeal for your Business Endeavors. Additionally, the Property is Situated next to an Esso Service Station Equipped with Facilities for Commercial Truck Drivers making it an Attractive Stop for Motorists Traveling along Highway 1 west of Strathmore. Nearby Amenities include Burger King, Kentucky Fried Chicken, and a Convenience Store. Don’t Miss this Unique Opportunity to Invest in a Prime Industrial Property with Fantastic Growth Potential! The Sale Price does not include the Existing RV Storage Business, but it can be Negotiated if Desired. This Property is Positioned for Maximum Visibility and Ease of Accessibility from Highway 1, making it an Ideal Location for a Variety of Businesses. Situated in a Rapidly Expanding Region Poised for Significant Grow th, it Represents a Strategic Investment Opportunity with its Proximity to the Upcoming De Havilland Field—a Future Hub for Canadian Aircraft Assembly and Production that is Expected to Employ ~1,500 People. Be sure to view the De Havilland Field website for more details. (id:57312)
Century 21 Bravo Realty
#601 14105 West Block Dr Nw
Edmonton, Alberta
Your best life begins with a home that inspires you. Introducing the Upper West Side at West Block Glenora! This premium offering commands the SW corner of the building with almost 1650sqft of some of the finest materials and design in all of Edmonton. The master suite is unparalleled in every way. A large soaker tub, dual vanities, makeup station, and marble tiled shower. This unit also offers an additional bedroom with its own ensuite as well as a sizable office space with double sliding barn doors. Luxury is defined here with incredible finishings such as large cuts of carrera marble, wide plank hardwood floors, and Bosch appliances. The amenities are the best of any, featuring indoor and outdoor lounges, an oversized outdoor fenced dog run, full fitness centre, meeting rooms, & hotel suite for owners and their guests to use at their convenience. The unit also includes 2 titled stalls. Experience what is like to live at Edmontons most prominent address! (id:57312)
Sotheby's International Realty Canada
#205 10909 103 Av Nw
Edmonton, Alberta
You NEED to see this stunning, fully updated condominium home. This 2 bed, 2 bath condo unit feels much more like a house than a condo. With quartz counter tops all throughout, laminate flooring, and best of all the MASSIVE 32x12 foot partly covered patio overlooking a beautifully green walking path. When you sit out on the patio you completely forget you are right downtown. The appliances have all been upgraded, and the entire unit is immaculately beautiful and clean. Don't miss your chance to own this haven in the central area of Downtown Edmonton. This unit comes with 2 titled oversized underground parking stalls side by side, and a titled storage unit. This is the ideal low maintenance condo living without compromising on comfort & luxury. This would be perfect for anybody looking to downsize comfortably, or for students attending university. (id:57312)
Exp Realty
1, 18 Riverford Close W
Lethbridge, Alberta
Riverford Villas, by Cedar Ridge Homes, is the great new condo development in Riverstone, arguably one of the best communities in Lethbridge. Can you say luxurious BUNGALOW living?! The Crofton model features open concept living on the main level, with a wonderful primary suite, complete with walk-in closet and four-piece ensuite. Along with a beautiful kitchen, quartz countertops throughout, a two-piece bath, laundry on the main, and an attached single garage. Everything you need is on the main floor! Riverford Villas offers the luxury of established city living. This unit even comes with an additional parking spot as well as the attached single car garage and driveway. The neighbourhood is designed around the concept of a village, a place where community means more than the home you live in. Riverstone has a wonderful, large park with mature trees, a fishing pond, and is located close to many other parks, walking paths, restaurants, schools, and more! (id:57312)
RE/MAX Real Estate - Lethbridge
10613 154a Ave
County Of, Alberta
Build your dream home on this RR-1 lot in the desirable area of Whispering Ridge, backing onto a pond and trails. Close to school, parks, trails and many other amenities. AND county taxes, 49% less than city!! Call today before it's gone!Seller related to listing agents (id:57312)
RE/MAX Grande Prairie
163 Cairns Landing
Canmore, Alberta
Welcome to Cairns on The Bow, Canmore’s only gated community, where luxury and nature combine to create an unparalleled living experience. This stunning timber-framed home is a true masterpiece, set on a generous 17,642 sq ft lot and offering over 4000 sq ft of meticulously designed living space. As you enter this exquisite residence, you are greeted by the warmth of rich fir-panelled ceilings and the elegance of Italian plaster, creating an inviting luxurious atmosphere. The open floor plan seamlessly integrates the living spaces, making it ideal for both entertaining and quiet family moments. The expansive living area features a natural Rundle stone wood-burning fireplace, adding further warmth to this incredible home.The gourmet kitchen is a culinary delight, featuring custom cabinetry and top-of-the-line Sub Zero and Viking appliances. This kitchen is designed for both functionality and style, perfect for family dinners or expansive entertaining. Retreat to the spacious primary suite, a private oasis with an opulent ensuite bathroom complete with Marinace granite, elegant travertine floors and a jetted tub looking out to the treetops. The home also boasts two additional spacious bedrooms, a dedicated theatre room and a recreation room for leisure and entertainment, bar and office space. Step outside to discover a beautifully landscaped yard and patio, featuring a hot tub, fire pit and built in BBQ, ideal for hosting gatherings or enjoying quiet evenings under the stars. Cairns on the Bow is not just a residence, it’s a lifestyle. Experience the perfect blend of rustic luxury and modern convenience in one of Canmore’s most sought-after communities. (id:57312)
RE/MAX Alpine Realty
7109 86 Street
Grande Prairie, Alberta
Job 648 - The Lucy by Unique Home Concepts. This highly sought-after 1,516 sq ft modified bi-level floor plan is now available in Signature Falls! Step into the spacious and inviting front entry which provides convenient access to the 21x24.6' attached garage. The main floor features conveniently located laundry room, two great sized bedrooms, a full bathroom and open-concept living area with stunning vaulted ceilings. Enjoy the cozy fireplace in the living room, the dining area with a garden door, and a kitchen complete with a centre island, corner pantry, and brand-new black stainless steel appliances included! The upper level primary bedroom offers a luxurious ensuite and a large walk-in closet and soaker tub. Thoughtful modern farmhouse style evident throughout making this home both stylish and functional! The undeveloped basement provides a blank canvas for future owners personal touches. Various floorplans available in Signature Falls, reach out today for more details on upcoming builds! (id:57312)
RE/MAX Grande Prairie
2113, 302 Skyview Ranch Drive Ne
Calgary, Alberta
Former Show Home Unit in the Highly Desirable Skyview Community, Just Steps Away from All Amenities!As you step into this stunning show home, you’re greeted by an open floor plan featuring stylish accent walls, upgraded light fixtures, a quartz kitchen island, floor-to-ceiling cabinets, and stainless steel appliances. The spacious living room, complete with a cozy office nook, is bright and inviting—perfect for those chilly winter days. The practical dining area flows seamlessly from the kitchen.The master bedroom boasts his and hers closets and an ensuite bathroom, making it an ideal retreat for couples. The second bedroom features a large window and closet, conveniently located across from a full bathroom. Additional perks include in-unit laundry and a titled underground parking space.The main floor enclosed courtyard is a fantastic gathering spot for family and friends. Don't miss this opportunity to own in the sought-after Orchard Sky community! Enjoy easy access to green spaces, playgrounds, schools, dining, and transit, with convenient routes to Deerfoot Trail and Stoney Trail. (id:57312)
Trec The Real Estate Company
58 Posthill Drive Sw
Calgary, Alberta
VIDEO and WALK THROUGH ATTACHED. Welcome Home to this Luxurious Custom Home in one of Calgary’s most Exclusive & Sought After Neighborhoods, POSTHILL. Enjoy the Serenity of the Aspen Forest & Rock Retaining Walls which will make you feel like you are at a Mountain Retreat. Built on a .32 acre lot w/ almost 6400 sq ft of Living Space, ensuring your Family’s Comfort & Enjoyment. Unsurpassed Quality w/ Concrete Construction, ICF Walls, Heated Floors, Innotech Windows & Doors & a Lutron Lighting System. A Collaboration of Architect, Campbell Design & Interior Design by Panagakos Designs, this Executive Home is for the most Discerning Buyers. You will Love the Open Floorplan, Wall to Wall Windows, Breathtaking Staircase w/Glass Railing, Stunning Chandelier & the View of the Aspen Forest. An Entertainer’s Dream Showcasing a Generous Great Room w/ Gas Fireplace, a Kitchen Masterpiece which incls Quartz Counters, Miele appliances: 2 Ovens, an Induction Cooktop, Built-in Refrigerator, Dishwasher, & Microwave, plus a Bar Fridge, Freezer, Double & Vegetable Sinks. Wow your Guests w/ the Built-in Dining Table w/Premium Granite which seats 8 & a Bar Top Table with an additional seating for 4 + Additional Storage in the Island, Bar Top, Walk through Pantry & Mudroom which are sure to Surpass your Expectations. Your Main Floor Office w/ a Built-in Desk features Quartz Countertops and Built-in Cabinets is Perfectly Designed giving you Privacy & Convenience. The South Facing Deck (2023) is a Great Addition ito this already Spectacular Home & Outdoor Oasis attached 3 Season Sunroom w/ a 2nd Fireplace, 2 Skylights & room to BBQ . The 2nd Storey welcomes you to your Opulent Primary Bedroom, a True Retreat, w/ Stunning Windows & Sitting Area + Your Spa-Like Ensuite will eliminate the need for those weekend get-a-ways with Separate Vanities, Make-up Counter, Stand Alone Tub & Custom Shower and the Show Stopper your Walk-in Closet with Plenty of Built-ins for 2. Two Additional B edrooms both w/ Walk-in Closets their own Sinks & Vanities w/ a Jack & Jill Custom Shower & Water Closet & one incl’s a Deck. The Laundry Room is Bright w/Linen Closet & addt'l Storage. The Bonus room on the 3rd Level features 2 Built-in Desks for a Home Office or Study Area, Perfect for those Family Movie Nights complete w/ a Dishwasher, Bar Fridge, Microwave + a Private South Facing Deck to Enjoy those Summer Nights! The Walkout Level Incl’s an Amazing Rec Room for your Entertainment Enjoyment, a 4th Bedroom, 3 pc Bath & a Massive Storage Room. Step out to Your Back Yard w/ a Patio Area, Built-in BBQ & the Forest for your Children to Run & Play. Your Garage w/ Metal Cabinets, an Epoxy Floor and Lift accommodates 3 Vehicles & All Your Toys! A Surreal Setting w/ a 6 acre environmental reserve where YOU WILL SEE Deer & Moose Play. Close to Aspen Landing, Public & Private Schools, the Mountains & only 15 mins to Downtown. This the Home you have been waiting for! Call for a Private Tour & WELCOME HOME! (id:57312)
RE/MAX First
4320 Caribou Crescent
Wabasca, Alberta
Modern 2 Bedroom, 2 Bath Bi-level located in Caribou Crescent. Dark Kitchen cabinets are accented by the laminate flooring that runs into the Living/Dining area. Private covered deck off the kitchen over looks a green belt...great space for an outdoor oasis. Primary Bedroom has amble closet space and a 3 Pc Ensuite. Additional Bedroom and a 4 Pc Bath complete the main floor. The unfinished basement has direct access to the side of the house...wide open to design your dream rec room and additional bedrooms. Located close to all the amenities of Wabasca, with other communities a short commute away.... Slave Lake1.25 hrs, Athabasca 1.75 hrs and Edmonton 3.5. Great home for a first time Buyer, Investor or Empty Nester. (id:57312)
Royal LePage Progressive Realty
147, 1000 Glenhaven Way
Cochrane, Alberta
Welcome Home!!! If your looking for Spectacular views and privacy this is the property for you!! This 1594 sq ft walk out bungalow is located in Glenhaven in the sought after community of Glen Eagles. Glenhaven is nestled at the beginning of a large valley, the views are amazing as you can see for miles, and its tranquility is amazing. This property is the end unit and is the only one with a privacy wall. No neighbours on the one side nor behind, This has to be the best lot in Glenhaven. This home has been well cared for by the one and only owner. When you enter the home you come into a large entranceway with the formal dining room to your right. The main floor then opens up to the large kitchen and living room. The kitchen has a gas stove, ample cupboard and counter space, pantry, breakfast nook, and stainless steel appliances. Great spot to host a gathering. The living room has large windows to enjoy the amazing valley views and let the natural light in, and you can cuddle up by the fire on those cold winter days. Walk down the Hall to the large Primary bedroom, which has a walk in closet and a 5 piece ensuite!! There is another bedroom that you could easily use as a den or office. The main floor is capped off with. a powder room and a laundry room. Whern you walk through the laundry room you gain access to the large double attached garage. Head downstairs to the open walkout basement. Perfect for you to design this to your liking!! roughed in for a bathroom and a fireplace, insulated frost walls with the electrical installed, its ready to be finished off! Huge windows let the light in and the views!!! Step outside onto the deck, which has a fresh facelift with brand new duradek and just take in the valley views and the serenity of the area. Under the deck is another patio, if its rainy out or just want some shade its a great place to hang out. This home has had many upgrades done - Phantom screens, Led lighting, heavy shelving in the garage, Front screen door, an d hot water tank was replaced in 2015. Don't miss out on this amazing home, come and see!! (id:57312)
Cir Realty
9804 106 Street
Grande Prairie, Alberta
Excellent high visibility, high traffic location near the new Grande Prairie Regional Hospital, GPRC, the Airport, and Downtown. 0.8 acres surrounded by hotels, banking, office & retail buildings, restaurants, spas. Seller will build to suit if desired. (id:57312)
RE/MAX Grande Prairie
661000 Range Road 222
Rural Athabasca County, Alberta
72 acres within Athabasca Town limits. Majority bush. Perfect place to build your dream home, while building cash flow by creating a couple of subdivisions to sell. Endless possibilities. (id:57312)
Royal LePage County Realty
51213 Rr222
Rural Strathcona County, Alberta
Welcome to your dream retreat! This stunning 2-story home, boasting 2900 square feet of elegant living space, is perfectly situated on 16 picturesque acres. Surrounded by a lush landscape of mature trees and sprawling pasture, this property offers a serene escape from the hustle and bustle of everyday life. Step inside to discover a meticulously maintained interior that showcases warmth and charm at every turn. The walk-out basement adds versatility, providing ample space for recreation, storage, or a home office. Outside, you'll find a large shop perfect for all your projects and hobbies, along with a small barn that could serve as a great space for animals or additional storage. The landscaping is exquisite, enhancing the natural beauty of the property. Whether you're looking for a peaceful retreat or a vibrant space for family gatherings, this home has it all. Dont miss out on the opportunity to own this exceptional property. (id:57312)
Now Real Estate Group
#224 55101 Ste. Anne Tr
Rural Lac Ste. Anne County, Alberta
Welcome to The Estates at Waters Edge, a lakeside community with marina, outdoor pool and beachside park! This WALK OUT BUNGALOW features 4 bedrooms, 3 bathrooms, dbl attached garage and sits at over 1400 sqft with a total of 2800 sqft of living space with the walkout BSMT. Upon entering this home you are greeted with vaulted ceilings and contemporary finishings, luxury vinyl plank flooring, and STUNNING lake views! The spacious open concept main floor boasts a chefs kitchen with stone counters, beautiful cabinetry, SS appliances, floor to ceiling fireplace in living room with access to your outdoor patio, PERFECT for entertaining! The master suite features SPA like ensuite, walk-in closet and spacious bedroom with tons of natural light and patio access. Finishing off the main level is the second bedroom, main bath and laundry room! The walkout bsmt continues the entertaining ease with LARGE rec room, 2 more bedrooms and full bath! Outside is fully landscaped with fire pit and covered patio! MOVE IN READY (id:57312)
Exp Realty
11026 80 Av Nw
Edmonton, Alberta
This custom built 2585 sq.ft. 2-story home, sits on a spacious 489 sq.m. lot in the heart of Garneau. As you enter, you are welcomed with an inviting floor plan, hickory hardwood, 9' ceilings & great natural light. The kitchen features hickory cabinetry to the ceiling, Cambria counters & designer appliances including Liebherr refrigerator and Porter & Charles range. The living room area has a gorgeous stone-faced fireplace, with generous space for furniture in a variety of orientations. The upper level has 3 comfortable bedrooms, including a primary suite complete with 5-piece ensuite & walk-in closet. The lower level of the home is finished as a legal 1 bedroom suite with separate laundry & entrance. Notable specs include: infloor heating; HRVx2; spray foamed rims/walls/attic; triple pane windows; & high-end finishing. Complete the package with a large deck & a double detached heated garage with extra parking. Walking distance to the U of A, Whyte Avenue, shopping & minutes to Downtown & River Valley. (id:57312)
RE/MAX Real Estate
3804 74 Av Nw
Edmonton, Alberta
Functionality: The property can cater to a wide variety of light to medium industrial applications and offers 32.5 ceiling height Loading: (2) 16x16 grade loading O/H doors Site Size: Only 32% site coverage ratio allows for future potential building expansion and ample secured/gravelled yard storage (0.99 acres). Location: The property is strategically located in the Weir Industrial corridor with easy access to Sherwood Park Freeway, Anthony Henday Drive and the QE2 Highway (id:57312)
Nai Commercial Real Estate Inc
5401 56 Av
Cold Lake, Alberta
FM Graphx is a well-established, revenue-generating signage business in the Cold Lake area, known for its strong client base and stellar reputation. With years of experience, it has become a trusted name in the community, providing a wide range of quality signage solutions for businesses and individuals alike. This turnkey operation comes complete with all the necessary equipment, stock, and materials to continue operations seamlessly. The current owner is committed to providing a smooth transition and is willing to stay on for training, ensuring a successful handover and continued growth in this thriving market. (id:57312)
Coldwell Banker Lifestyle
225041 690
County Of, Alberta
Introducing a breathtaking private acreage in Northern Lights County! This stunning open floor plan home features 5 bedrooms, including the master bedroom with an ensuite, 3 4-piece bathrooms, an office/computer room that could be converted into an additional bedroom, and 2 living areas. Every bedroom has custom built-in closet organizers. The kitchen boasts high-end appliances and a large island. Downstairs, you'll find a spacious bar area, complete with roughing for a sink, and a projector screen for endless entertainment. This home runs on town water and the yard is fenced for livestock or horses, with a barn, stables, and a private vet room. Enjoy a beautiful creek that runs behind the home in the summer, as well as a massive shop, sheds for extra storage, and a stunning greenhouse. Don't miss out on the opportunity to own this one-of-a-kind property! (id:57312)
Sutton Group Grande Prairie Professionals
4, 5324 49 Avenue
Lacombe, Alberta
Discover unparalleled comfort and convenience in this newly built 2-bedroom, 3-bathroom bungalow by Ridgestone Homes in the heart of Lacombe. This stunning unit offers a unique blend of modern design and low-maintenance living, perfect for those seeking a hassle-free lifestyle. Featuring an open-concept floor plan, the spacious living area seamlessly connects to a gourmet kitchen equipped with top-of-the-line appliances and ample storage. The master suite includes a luxurious ensuite bathroom and walk-in closet. Convenience is key with laundry located on the main floor. The fully finished basement adds incredible value with an additional bedroom, a versatile bonus room ideal for an office, and a generous rec room perfect for entertainment or relaxation. Enjoy the convenience of an attached garage and the peace of mind that comes with no condo fees. Ideally located close to all amenities including the hospital, this home is perfect for anyone looking to downsize or invest in a brand new property without the upkeep of a traditional house. Don't miss your chance to own this exquisite bungalow in a prime location. Schedule a viewing today and experience the quality and craftsmanship of Ridgestone Homes. (id:57312)
Royal LePage Network Realty Corp.
4318 4a Street Sw
Calgary, Alberta
This BRAND NEW luxurious designer home is phenomenally located on a QUIET STREET BACKING ONTO STANLEY PARK, MERE STEPS TO THE RIVER. Slated for completion by January 2025 by prominent inner-city builder CNJ Developments known for their QUALITY CRAFTMANSHIP and attention to detail. This sensational 4+2 BEDROOM home is an upscale retreat with TRIPLE PANE WINDOWS, HARDWOOD FLOORING, MODERN LIGHTING FIXTURES, DESIGNER DETAILS and an abundance of NATURAL LIGHT. Culinary adventures are inspired in the stunning chef’s kitchen featuring HIGH-END STAINLESS STEEL APPLIANCES, an OVERSIZED CENTRE ISLAND and a huge BUTLER’S PANTRY making hosting a breeze. Relaxation is invited in the adjacent living room in front of the custom fireplace. A large dining room is perfect for family meals and entertaining with patio sliders to the expansive back deck encouraging seamless indoor/outdoor living. A den and flex room at the front of the home provides a ton of versatility to suit your lifestyle for work, study and play. The primary bedroom on the upper level is an opulent owner’s sanctuary with a PRIVATE BALCONY enticing peaceful morning coffees, a MASSIVE WALK-IN CLOSET and a LAVISH ENSUITE with dual vanities and a deep soaker tub. 3 ADDITIONAL BEDROOMS on this level are spacious and bright ALL WITH WALK-IN CLOSETS and 1 has its own private 4-piece ensuite making it perfect for teenagers, extended family members or guests. The other 2 bedrooms get exclusive use of the 5-PIECE MAIN BATHROOM, no more fighting over the sink! Laundry is also located on this bedroom level for ultimate convenience. Completed in the same high style as the rest of the home, the FINISHED BASEMENT is an entertainer’s dream! Come together over a friendly game in the rec room or gather in the family room over an engaging movie then grab a snack or refill your drink at the WET BAR. Also on this level is a fantastic GYM, 2 ADDITIONAL BEDROOMS and another stylish bathroom. The serene yard will have you unwinding or h osting casual barbeques on the large deck privately nestled behind the INSULATED TRIPLE DETACHED GARAGE. This stunning new home has everything on your wish list plus an UNBEATABLE LOCATION within walking distance to GREAT SCHOOLS and several wonderful parks, green spaces and playgrounds within this active, diverse and vibrant community. Families and outdoor enthusiasts will love backing onto STANLEY PARK to easily enjoy the extensive pathway system, sports fields, tennis courts, picnic areas, toboggan hill, outdoor swimming pool, ice skating rink and many other activities at the Elbow River. This unsurpassable community also has easy access to numerous local amenities and a quick commute downtown. Please note that the area size was calculated by applying the RMS to the blueprints provided by the builder. (id:57312)
Exp Realty
On Township Road 454
Rural Flagstaff County, Alberta
160 acres located just in Flagstaff County. There are some farmable acres, pasture areas and plenty of trees. The property is zoned Agricultural District. 120.14 acres of pasture. (id:57312)
Coldwell Banker Ontrack Realty
On Range Road 123
Rural Beaver County, Alberta
160 acres located just in Beaver County. There are some farmable acres, pasture areas and plenty of trees. The property is zoned Agricultural District. According to the assessment, there are 45.95 acres Class #4, 28.76 acres Class #5, 18.89 Class #5, 57.88 Class #6 & 7 and 8.54 of waste. (id:57312)
Coldwell Banker Ontrack Realty
On Township Road 454
Rural Flagstaff County, Alberta
160 acres located just in Flagstaff County. There are some farmable acres, pasture areas and plenty of trees. The property is zoned Agricultural District. (id:57312)
Coldwell Banker Ontrack Realty
12260 Twp Rd 454
Rural Flagstaff County, Alberta
160 acres located just in Flagstaff County. There are some farmable acres, pasture areas and plenty of trees. The property is zoned Agricultural District. This property does have a home, barn and corrals. (id:57312)
Coldwell Banker Ontrack Realty
2824 12 Avenue Nw
Calgary, Alberta
Classic elegance awaits in St. Andrew's Heights. This exceptional traditional home on a quiet tree lined street boasts over 5000 square feet of finished living space over 3 levels with a timeless appeal and versatile plan. As you enter the formal foyer you will be captivated by the quality and grandeur of this home, anchored by the impressive central curved staircase. Off of the formal entry you will discover a handsome home office/ den with rich wood panelling, built in bookshelves and a gas fireplace. Pass through to the great room with a sophisticated vibe, open to the kitchen and the spacious informal dining area which all look out to the beautiful backyard and large deck, perfect for entertaining. The kitchen features a raised bar, Wolf 6 burner gas range, SubZero fridge, Miele dishwasher, wall oven/ microwave combo and garburator. Tucked behind the kitchen is a practical passageway from the rear entry that is perfect for families with a large mudroom with built-in lockers, powder room, butler's pantry with ample storage, beverage fridge, full size fridge/ freezer combo and loads of cupboard and counter space. Its clever design keeps mess out of sight and everything organized for a great work flow in your home. At the end of this corridor you will discover a stunning formal dining room which is also accessible to the foyer with beautiful windows looking into the front yard and a gas fireplace and beautiful wainscotting detail. The upper level is filled with charming details and character. At the top of the staircase is a cozy library/ workspace perfect for a kids homework area with two built in work stations. The principle suite is a haven of relaxation with a large bedroom area with its own fireplace, his and hers closets and a spa inspired ensuite with separate vanities, air jet tub, enclosed water closet and a huge walk-in steam shower. Down the hall there are two additional bedrooms on this level, each with their own full ensuite bathrooms as well as a large laundry room. The fully developed basement is ideal for entertaining with a stunning bar as its focal point with an impressive wine cellar behind. Its glass wall and door allow you to display your collection while hosting guests. There is a large games area with pool table, while down the hall you will discover a full bathroom, 4th bedroom and a fantastic media room. This home features a Control 4 integrated electronics system, central vacuum, air conditioning for the upper level, in-floor heating in the basement, 2 furnaces and hot water on demand. Outside you will love the mature landscaping and the oversized double detached garage plus an extra parking space beside. Located within walking distance to the Foothills Medical Centre, off leash dog park and Maria Montessori Education Centre it's easy to appreciate why this is one of NW Calgary's most sought after neighbourhoods. (id:57312)
Cir Realty
Weberville Road
County Of, Alberta
Large bare acreage on Weberville Road. This 20.06 acre parcel of land is approximately 12 miles north on the Weberville Road and is only 3 miles off pavement. 10 of the 20 acres is in tame hay and the land is very productive. Only minutes to Peace River. You still have time to buy this lot and start building this year. Asking $160,000 plus GST if applicable. Call your favourite REALTOR® to view this property. (id:57312)
RE/MAX Northern Realty
On Township Road 454
Rural Flagstaff County, Alberta
160 acres located just in Flagstaff County. There are some farmable acres, pasture areas and plenty of trees. The property is zoned Agricultural District. (id:57312)
Coldwell Banker Ontrack Realty
Sw-25-85-22-W5
County Of, Alberta
Close to town yet just far enough to offer you an escape and the privacy you crave. This 12.33 acre parcel of land is also an easy commute to Mercer and located minutes North of the main highway. This land is nicely treed and offers some fencing for you to utilize. Leddy Lake and the riding trails are also conveniently located just down the road. If you are looking to get out of town and build an acreage of your own then this may be the perfect property for you. Listed for only $125,000 plus GST. Call today to find out more! (id:57312)
RE/MAX Northern Realty





