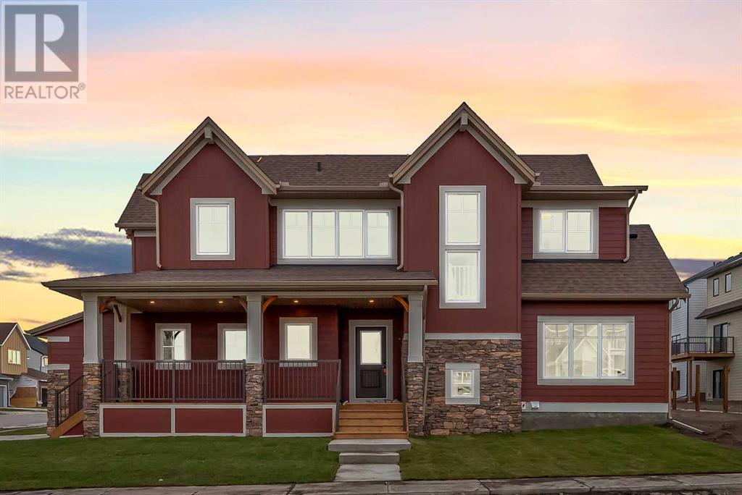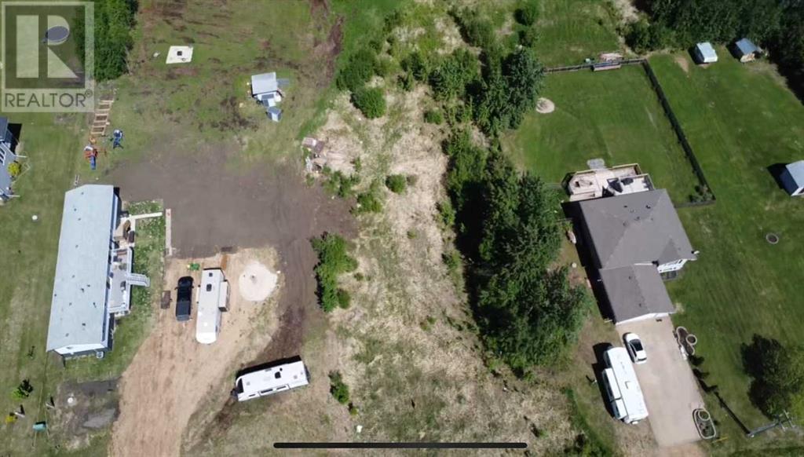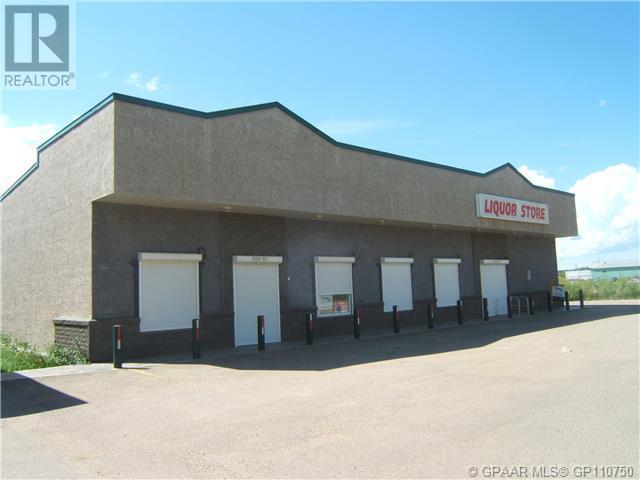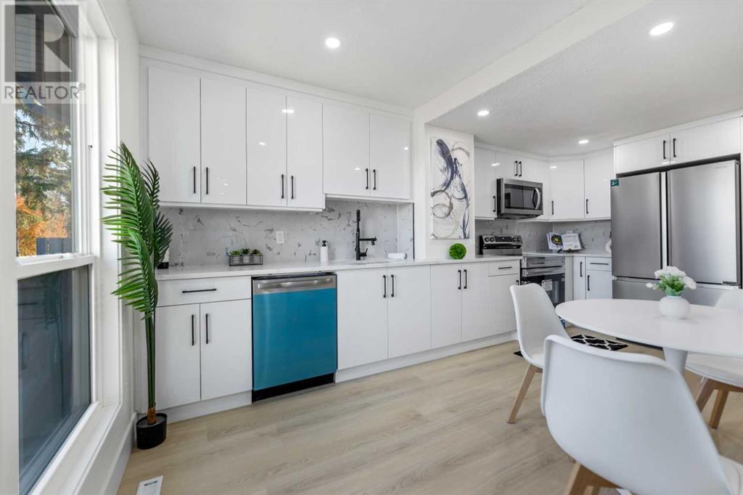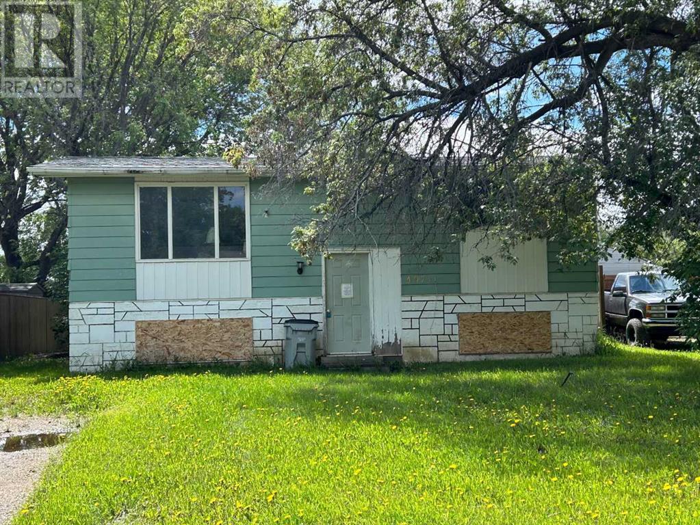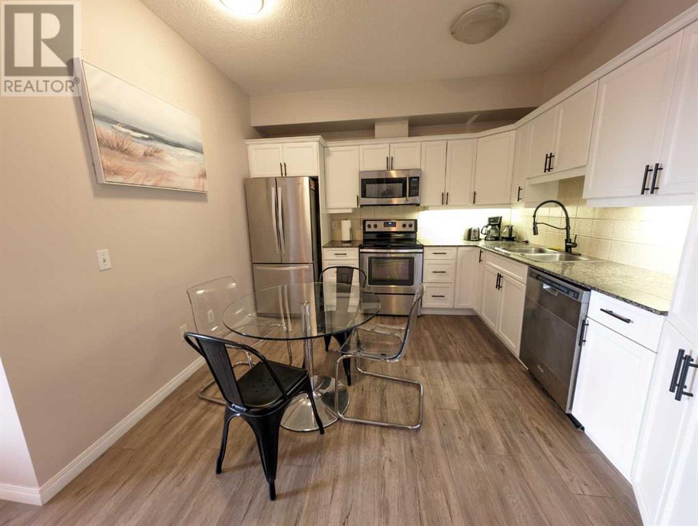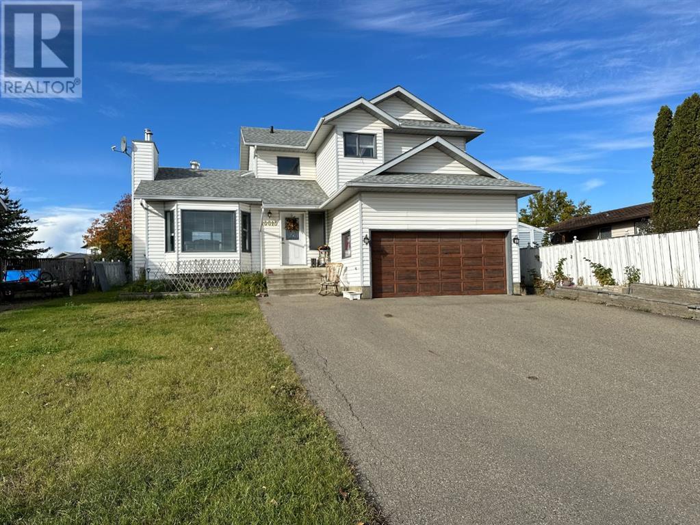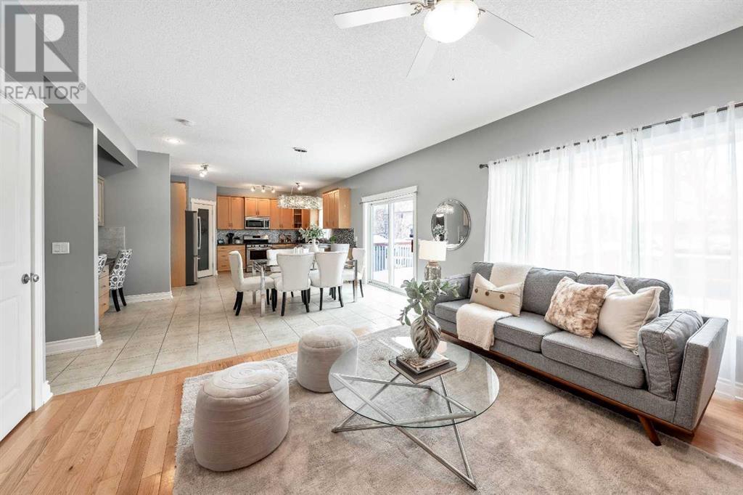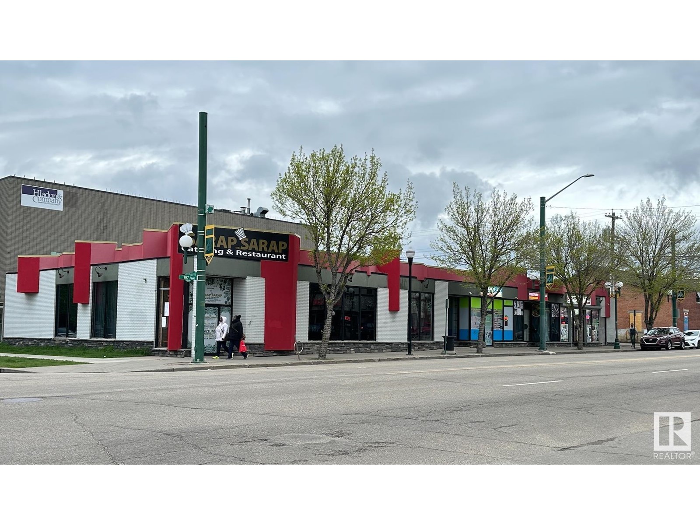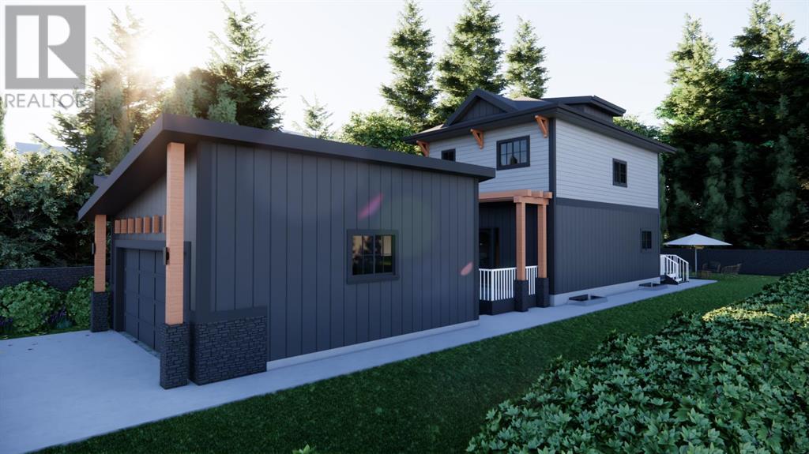315 6 Avenue E
Hanna, Alberta
Immaculate 2-Bedroom Home - Fully Wheelchair Accessible & Move-In Ready!Welcome to this beautifully maintained 1,144 sq. ft. home, only 10 years old, featuring top-of-the-line upgrades and thoughtful design throughout. From the moment you step inside, you'll notice every detail has been carefully considered to create a luxurious, move-in-ready experience. This immaculate home boasts a gourmet kitchen equipped with premium stainless steel LG appliances, beveled-edge countertops, a spacious island, and ample cupboard space. The open-concept design seamlessly connects the living room, dining area, and kitchen, enhanced by beautiful skylights that flood the space with natural light. The two generously sized bedrooms include a luxurious primary suite with a full bathroom and a walk-in closet. High-end vinyl plank flooring throughout adds both elegance and durability, while recent updates such as new smoke and CO2 detectors, fresh paint, and door alarms ensure safety and convenience.The outdoor space is an oasis, fully wheelchair accessible with a new deck ramp, a fenced yard, and a cozy patio area. A stunning gazebo retreat features mosquito netting, enclosure panels, and solar lighting, along with a plumbed-in fire bowl and dual propane tanks for easy use. The lush garden is filled with a variety of perennials, wild strawberries, and raspberries, creating a peaceful and inviting atmosphere. This property is truly turn-key, offering an unparalleled combination of style, accessibility, and comfort. Don’t miss out on this rare gem—call your realtor today for a private showing! (id:57312)
Exp Realty
#a 4705 48 St
Cold Lake, Alberta
Make your dollars make cents! Here's an excellent opportunity for you to own your own home and have the income from the basement cover most of the mortgage. The upper suite has 3 bedrooms, and an open concept dining and living room area with patio doors to an outside deck. The lower level is nice and bright and consists of 2 bedrooms, full bathroom and a large kitchen, dining and living room area. Each suite has its own laundry room. The yard is fenced and has a single car garage with alley access. The property has had numerous upgrades and is very well maintained. These suites have permits with the city of Cold Lake. Put your money to work for you! (id:57312)
Royal LePage Northern Lights Realty
5806 57 Avenue
Red Deer, Alberta
Discover the perfect location for your next investment project with this expansive 9,768 sq.ft. lot, now available and ready to enhance your passive income portfolio. Situated in a key location, this property boasts unbeatable convenience, nestled close to essential amenities and within an easy walk to public transit options, enhancing tenant appeal and rental potential. Featuring discretionary zoning, this lot opens a multitude of development possibilities. Whether you envision constructing a duplex or a single-family home with a spacious garage or shop, this property offers the flexibility to realize a variety of investment strategies. This substantial parcel of land offers ample space for your chosen construction, catering to a growing demand for rental properties in the area. The listed price includes GST. (id:57312)
RE/MAX Real Estate Central Alberta
5129 51 Street
Olds, Alberta
An exceptional development opportunity awaits with this bare lot, ideally located in the vibrant Uptown area of Olds, Alberta. Measuring 50 feet across and 120 feet deep, this property offers great commercial and mixed-use development potential.Property Highlights:Lot Size: 50 ft x 120 ftZoning: Central Commercial DistrictLocation: Uptown Olds, Olds, AlbertaThis lot is perfectly suited for a mixed-use development, with commercial space on the main floor and residential units above. This configuration takes full advantage of the zoning and setback requirements, maximizing the use of the land. The combination of retail or office space below and apartments or lofts above is a smart investment in this growing commercial district.The flexibility offered by this Central Commercial District zoning provides endless possibilities. Whether you want to establish a business, develop rental units, or create a multi-use project, this property offers the space and zoning to make it happen.Seize this rare opportunity in one of Olds most desirable commercial hubs. Contact us today for more information or to arrange a viewing. (id:57312)
Cir Realty
145 Homestead View Ne
Calgary, Alberta
The Bellevue - a brand new home TO BE BUILT by Excel Homes. This is the perfect opportunity to choose all your own upgrades and options - this home will be ready for possession 9 months from the time a firm offer is written! Located in the up and coming community of HOMESTEAD, easily accessible off Stoney Trail or 80th Ave NE. The community offers a 3 acre community Assoc site, home to 2 future school sites, & Homestead Landing opening early 2025; walking paths, wetlands & more! Minutes to the Genesis Centre, established shopping centers, Tim Hortons & amenities. This home is Certified Built Green w/all the cost saving features that makes EXCEL HOMES such a wise choice - including solar conduit making this home solar ready! This plan was designed with families in mind, offering 3 separate living areas & a mudroom to keep things organized. Your new home will offer 1794 sf of living space. Main floor boasts a spacious foyer & front flex room - there is an option to turn the flex room into a MAIN FLOOR 4TH BEDROOM, with a full 4 pce bath)! Amazing kitchen w/stone counters, loads of cabinets & drawers large island & pantry. SS appliances are standard, as are 9' ceilings on the main floor. Vinyl plank floors are offered on the main floor. 2nd Storey features 3 generous bedrooms; primary suite has a huge walk in closet & private ensuite. A family sized central bonus room, laundry room & main 4 pce bath complete this level. PRIVATE SIDE ENTRY into basement level is an option. Washer dryer are also included. Rear 20x20 gravel parking pad. Your legal fees will be covered if you are using builders lawyer. Building your new home couldn't be easier or more flexible!! Come in an design your dream home today ! (id:57312)
Cir Realty
189 Oaks Bay
Fort Mcmurray, Alberta
OVER 10,000 SQFT LOT! CUL-DE-SAC! 2-STOREY PLAYHOUSE! SCREENED-IN DECK! HOT TUB! GREENHOUSE!Step into this incredible backyard oasis that offers everything you could dream of! The sprawling lot features a covered and screened-in deck complete with an outdoor kitchen, hot tub, dog run, fire pit, veggie garden, and a wide variety of fruit-bearing trees and bushes. You'll enjoy a pear tree at the heart of the yard, along with three crab apple trees, four chokecherry trees, and three Saskatoon berry bushes. For the garden enthusiast, there are asparagus and rhubarb patches, a garlic patch, as well as goji and honey berries bushes. Plus, a few raspberry bushes and beautiful flowers and ferns surround the entire property, adding a touch of nature’s beauty to every corner.The highlight of the backyard is a charming 2-storey playhouse, complete with a couch and bed, making it perfect for family campouts or imaginative play. There’s also a greenhouse and a patio for relaxing and enjoying your outdoor haven.Inside, the main floor is lined with hardwood flooring, flowing through the living room, hallway, and bedrooms—and best of all, no carpet! The oversized master bedroom features a renovated 3-piece ensuite and garden doors that lead directly to the backyard and hot tub, making it a private retreat.The home has been thoughtfully updated with new shingles (2003), siding (2006), driveway (2006), fence (2014), hot water tank (2004), and windows and doors (2010). The finished basement offers laminate flooring, a cozy family room with a wood stove, a fourth bedroom, a den, and a cold room. With plenty of built-in storage in both the attached garage and basement, you’ll have space for everything you need.Nestled in a quiet Dickinsfield cul-de-sac, this home is within walking distance to schools and offers the perfect blend of indoor and outdoor living. This home is a MUST SEE! (id:57312)
RE/MAX Fort Mcmurray
10525 98 Avenue
Grande Cache, Alberta
Any investors out there looking for an Excellent revenue opportunity. This property comes with Separate entrance for a suite in the basement. At present it has 3 bedrooms, 3 piece bathroom and Kitchen. The main floor features 3 bedrooms, bathroom, kitchen, dining room and large living room. Single detached garage, with Party wall agreement in place. As the double is shared by the neighbouring owner. This property has some amazing views and a great back yard. (id:57312)
Maxwell Grande Realty
255 Baneberry Way
Airdrie, Alberta
Step into a slice of suburban serenity with this splendid, newly constructed home nestled in a peaceful corner of a vibrant Airdrie neighborhood. Boasting three spacious bedrooms and two and a half well-appointed bathrooms, this house invites comfort and exudes modern elegance.As soon as you arrive, the large porch welcomes you, perfect for morning coffees or evening relaxation. The house is a corner lot, offering extra privacy and a generous yard, fully landscaped and ready for your personal touch. Outdoor enthusiasts will appreciate the proximity to Wildflower Pump Track, just a short stroll away, providing a natural retreat for those leisurely weekend activities.Inside, the charm continues with a fluid living space that includes a cozy gas firehouse, ideal for gathering around during chilly Canadian evenings. The primary bedroom, a sanctuary of its own, promises restful nights and rejuvenated mornings. Two additional bedrooms provide ample space for family or guests, each reflecting the high quality of build that characterizes this home.Car enthusiasts or those with storage needs will be thrilled by the double car garage, providing ample space for vehicles and more. Convenience is key, with nearby amenities such as W.H. Croxford High School and the M&M Food Market ensuring everything you need is within reach.Open house scheduled for a delightful showcase on October 26 and 27, from 01:00 PM to 03:00 PM. Prepare to be enchanted by a home that offers both style and substance, wrapped up in a community that’s full of life and charm. This is not just a house; it’s the gateway to your new life. Welcome home! (id:57312)
RE/MAX Irealty Innovations
262 Fireside Drive
Cochrane, Alberta
***NO CONDO FEE*** Welcome to 262 Fireside Drive, a beautifully maintained two-story townhome in the heart of Cochrane. This inviting home features a well-kept front yard with mature trees and a private entrance, creating a welcoming ambiance from the moment you arrive. As you step inside, you’re greeted by a bright and airy living room with large windows that allow natural light to pour in, enhancing the warm and cozy atmosphere. The living room is anchored by a charming electric fireplace, perfect for relaxing on cool evenings. The main floor also includes a convenient 2PC bathroom and an open layout that’s ideal for entertaining. The kitchen is a chef’s delight, featuring a double sink in the island with additional seating, sleek quartz countertops, and contemporary lighting. The adjoining dining room provides a lovely space for family dinners and gatherings, seamlessly blending functionality with style. On the second floor, you'll find the serene primary bedroom complete with a walk-in closet and a private ensuite bathroom, offering a personal retreat. Additionally, there are two more well-sized bedrooms, each with its own closet, additional second floor washroom, providing ample space for family or guests. The basement partially finished is a fantastic extension of the living space, featuring a versatile rec room that’s perfect for relaxation or entertainment. There’s also a dedicated laundry area, a utility room, and generous storage space to keep everything organized. Step outside to enjoy the private fenced patio and porch in the backyard, an ideal setting for summer BBQs, outdoor dining, and playtime.Located in a vibrant community with nearby schools and shopping centers, this townhouse combines comfort, style, and convenience. Don’t miss out on this exceptional opportunity to make this house your new home! (id:57312)
First Place Realty
226 Quarry Park Boulevard Se
Calgary, Alberta
Welcome to your dream home in the sought-after community of Quarry Park! This immaculate open floor plan townhouse is freshly painted and offers 2,200 square feet of beautifully developed living space across three levels, perfect for modern living. Featuring 3 bedrooms and 3.5 bathrooms, this home provides ample space for families or those seeking room to grow. The main level boasts gleaming hardwood floors, high ceilings, and a bright, inviting atmosphere, with a well-appointed kitchen that includes a large island and stainless steel appliances—ideal for both cooking and entertaining. The adjoining living & dining areas create a seamless flow for gatherings. On the upper level, you’ll find TWO primary bedrooms, each with spacious walk-in closets and luxurious 5-piece ensuites, along with a convenient laundry area that makes everyday chores a breeze. The versatile lower level features a vast open area, perfect for a family room or workout space, alongside an additional bedroom and a 4-piece bathroom, allowing you to tailor this space to your needs. Located near a wealth of amenities, you’ll enjoy easy access to the Bow River Pathways for leisurely walks and fishing, the Remington YMCA for fitness and recreation, and The Market at Quarry Park for shopping and dining. With a 50-acre nature reserve and numerous corporate campuses nearby, this community truly caters to an active lifestyle. Convenient access to major routes like Deerfoot and Glenmore Trails ensures that commuting and exploring the city is effortless. This home offers not just a place to live, but a lifestyle to be enjoyed. Don’t miss your chance to make this stunning townhouse in Quarry Park your own. (id:57312)
Royal LePage Solutions
18009b Highway 16
Edson, Alberta
Private and affordable acreage, only a few minutes from Edson! This charming 1953 home is sitting on 1.03 acres, featuring 3 bedrooms, bathroom, and a basement. Upon entering the home, there is a mudroom and a special room for working with paints/other hobbies. The eat in kitchen is bright and has been updated over the years. The main level also has a bedroom with a closet, and the living room is spacious allowing access to the back door there to the large back deck. Upstairs you will find 2 nice bedrooms with closets. The basement is spacious and mostly unfinished. There is a family room area with cozy wood burning stove, work bench area, laundry, and utility room area. The yard space is private with beautiful mature trees, yard space for kids/pets to enjoy, fire pit area, 3 sheds, and a sea can with work shop set up and space to store things. Just off paved highway, great location for a small business (with county approval), or a regular family home/acreage to enjoy!! (id:57312)
Century 21 Twin Realty
114 E 300 S Street S
Raymond, Alberta
This spacious double-wide corner lot offers an incredible opportunity, located just across the street from the Raymond baseball diamond and only moments away from the soon-to-be Raymond high School. With plenty of mature trees providing natural beauty and shade, it's an ideal setting to build your dream home. Additionally, the lot has significant potential for subdivision, making it a versatile investment or future development. Whether you're looking for a serene residential space or a property with promising growth prospects, this lot presents a unique blend of convenience and opportunity. (id:57312)
Lethbridge Real Estate.com
13010 Township Road 434
Rural Ponoka County, Alberta
Looking for a "Little Piece of Paradise"? This 10 acre parcel is located minutes from Gull Lake and includes a 1330 sq ft custom built bungalow. Home is built on slab with ICF Frostwall... Beautiful and functional design with open living space to the front. Kitchen is adorned with bright, white cabinetry with island and Quartz countertops, large walk-in pantry & farmer sink. 2 bedrooms & 2 baths. Large Laundry Room/Sewing Room with extra sink, an abundance of cabinets and direct access to back deck. Primary Bedroom includes a large walk-in closet and 5 pce ensuite with the deep Baine Ultra Air Tub...your own little spa. No shortage of storage. Enjoy the yard from the front veranda or the back deck. Yard has been well designed with fruit trees, garden beds and round about driveway. Detached Double Car Garage (26x32) is heated. 36x36 Metal Shop with infrared heat includes a number of work tables and air compressor. Large 40ft C-Can with doors on each end is also included. Property is fenced and could easily handle a few animals. (id:57312)
RE/MAX Real Estate Central Alberta
12 Southshore Estates
Widewater, Alberta
A beautiful cleared lot not far from the shores of Lesser Slave Lake!! Plenty of room for a house, garage, parking, recreation. 1 acre country residential lot, zoned residential with services!! . All municipal services: water, sewer, power, gas available to property line. Cleared and ready for your new home ideas!! Country living at its finest only 15 minute drive east to Slave Lake. A short walk to the shores of Lesser Slave Lake, a 5 minute drive to the municipal boat launch in Canyon Creek if you enjoy boating, fishing. For hunting or ATV adventuring, crown land south of Highway 2 is less than a kilometer away. This lot is fully cleared for future development ideas whether it be gardening, recreation or your own unique landscaping touch. This development opportunity is situated in the Southshore Estate community of Widewater, 12 km's west of Slave Lake. Quiet country life with all the necessary amenities and recreation short ride away. An acreage opportunity at a reasonable price!! (id:57312)
Century 21 Northern Realty
105 15377 Twp Road 670
Lac La Biche, Alberta
LOOKING FOR THAT AFFORDABLE SUMMER LOT--Missawawi Lake Estates-Phase 1!!! This 0.92-acre lot has 2 sheds for storage, along with mature trees, a cleared spot to park your RV’s, and plenty of space to enjoy the great outdoors. If you are looking for a quiet spot to park your trailer, or build a cabin this is an ideal location. Only 10 minutes to Plamondon or Lac La Biche, where you can discover the many fishing lakes, fantastic Golf Course and Bold Center, in the Lakeland Area. Power and gas hook ups available close to the property line. Great subdivision with both permanent and recreational residence, known for a great bird watching location on the lake! A great place to kick back and relax, with friends and family! Priced to sell at $45,000.00 (id:57312)
RE/MAX La Biche Realty
1107, 1111 10 Street Sw
Calgary, Alberta
| 1 BED + DEN | BUILDING AMENITIES | SOUTH FACING | When it comes to finding the perfect apartment in the heart of downtown Calgary, there are many options out there but nothing compares to the condo units found in the LUNA building. Not only is it close to some of the best restaurants, nightlife, grocery store and shopping. This building offers a variety of amenities such as the fully equipped gym, yoga studio, lounge area, rooftop garden, guest suites, daytime concierge and overnight security. Now you might think that with all these amazing perks of living here it might come at a unaffordable cost, you'll be surprised to know that for $384/month in condo fees you get everything above and it also includes heat & water. Luckily for anyone who is dying to know how they can now get their hands on one of these amazing properties, you now have the opportunity to purchase one here with us. We have a beautiful 1 bedroom, 1 bathroom, den, 592 square feet unit located on the eleventh floor for sale with underground heated parking. Some of the things you will immediate notice when viewing this home is the oversized balcony which can be easily accessed through the main living room and primary bedroom. As well as the upgraded stainless steel appliances such as the refrigerator, gas stovetop and built in oven. This unit is priced to sell and is awaiting for you to take it off our hands. Book a viewing today and see for yourself what this place has to offer! (id:57312)
Exp Realty
5113 53 Avenue
High Prairie, Alberta
Looking for approximately 4000 square feet of Commercial space with Location, Location, Location? This is it! Highway frontage, perfect for businesses that need high visibility and compliment multiple food services. It has it all. Two lease revenues and reap the benefits of a passive investment or take advantage of first access to traffic entering High Prairie from the west (id:57312)
Century 21 Sunnyside Realty
2518, 395 Skyview Parkway
Calgary, Alberta
Discover your dream home in this exquisite 2-bedroom, 2-bathroom apartment, perfectly situated on the top floor to offer breathtaking downtown views. This modern living space features expansive large windows that flood the rooms with natural light, creating a warm and inviting atmosphere. Step inside to find luxury vinyl plank (LVP) flooring throughout, providing both durability and style. The open-concept layout seamlessly connects the living area to the gourmet kitchen, where elegant quartz countertops elevate your cooking experience. Whether you're a culinary enthusiast or just enjoy entertaining, this kitchen is sure to impress. Relax and unwind on your private south-facing balcony, ideal for basking in the sunlight or enjoying evening sunsets. Located conveniently on the same floor, residents have access to an exclusive gym room, making it effortless to maintain an active lifestyle without having to leave home. The apartment also includes secure underground titled parking and bike storage for your convenience. Don't miss the opportunity to reside in this beautiful and brand-new apartment, where luxury meets functionality in the heart of downtown living. Schedule a viewing today! (id:57312)
Zolo Realty
1901 20 Avenue
Nanton, Alberta
HISTORIC NANTON ALBERTA! This iconic historic property, W.S.Keeley building, first opened its business doors in 1909 and has been home to many successful businesses over the last century. Now is your chance to own this piece of history with unlimited opportunity as big as your imagination! Imagine getting to live above your business; how about a travel hotel up and cafes and shops on the main, or galleries on the shop floors and artisan working studios above, or shops and services on the main with a business centre coop upstairs. The ideas just keep coming. Located on the provincial highway with thousands of cars passing daily, in a tourist stop off day-tripping famous Art & Antique Walk town, and only 40 minutes to the vibrant city of Calgary. Whatever your passion this is the ideal property to create a lifestyle business. With over 7000 sq. ft. of future dream space this charming building has had many modern upgrades, mechanics, heating, roofing, eaves, structure, and décor. The potential of this building is endless. The wide-open main floor can be split into multiple shops as there is separate street front entrances as well as a third front entrance to the upstairs units. Historically preserved and professionally maintained for over 20 years by the current owner, the building has seen many phases of an extensive historic renovation too many to list here, but a full info sheet is available. Some of the major improvements included new boiler systems, solar on roof, new separate furnace units, ceiling restoration to original lath including lighting/electrical upgrades, original fir floors treated, courtyard fenced with salvaged authentic brick and wrought iron, and even the back shed restored with the exterior of a 1920’s horse barn. The eye to detail in the over 2 decades of ongoing maintenance and historic renovation shines through in one of the most preserved rare saved small town historic buildings in the province.Built in 1909 by C.H. Marshall this landmark two story brick block corner was fitted with the finest shop fixtures opening as a hardware and furniture business for many years. By 1935 it was then purchased by William S. Keeley, evolving into a men’s & ladies’ shop and general store. In 1941 Keeley remodelled the upper floors of the now the W.S.Keeley building in to 6 separate apartments living spaces. This charming upper floor would be ideal future office rental space, or residential potential periodic rentals/travellers’ hotel or make a fabulous personal residence lifestyle space. The town of Nanton is famous for its Art & Antique Walk drawing shoppers weekly to this historic destination town. Located on the provincial highway with thousands of cars passing daily. Whatever your passion this is the ideal property to create a lifestyle business. Nanton’s is steeped in prairie history, home to antiques & artisan shops, prairie Elevators, world class Air Museum, rodeo, ranching and more! A great town to start a new business and to raise a family. (id:57312)
Cir Realty
114, 6440 4 Street Nw
Calgary, Alberta
FULLY RENOVATED END UNIT WITH SEPARATE ENTRANCE TO BASEMENT FOR POTENTIAL FUTURE BASEMENT SUITE. A fantastic 3-bedroom, 1.5-bathroom townhouse with lots of potential in a very convenient location! This bright and clean 2-storey unit in a well-managed complex offers comfortable living with a generous layout. The whole house is adorned with beautiful VINYL flooring, adding a touch of elegance and ease of maintenance. The main floor features a living room and kitchen with large windows that let in an abundance of natural light, along with a half bathroom. The upper floor boasts a large primary bedroom with 2 other bedrooms and the main 4-piece bathroom. The full-size developed basement provides additional living space and flexibility for various uses. With its own separate entrance, it offers privacy and convenience, making it ideal for a recreation room, home office, or even a guest suite (roughed in full bath). UPGRADES INCLUDE : BRAND NEW KITCHEN WITH QUARZ COUNTERTOP, BRAND NEW APPLIANCES WITH 1 YR WARRANTY, NEW VINYL PLANK FLOORING THROUGHOUT, BATHROOMS, ELECTRICAL FIXURES, SOCKETS AND SWITCHES, FRESHLY PAINTED, ETC.. I The unit comes with an outdoor parking stall just steps away from the front door. This townhome is steps away from all level of schools and within walking distance to Thornhill Aquatic & Recreation Centre, the public library, and the Superstore. It's also within walking distance to Centre Street. This strong location offers quick access to all areas of the city by car or public transit, and easy access to downtown within a 15-minute drive. Schedule your viewing today and make this charming house your new home! (id:57312)
First Place Realty
71, 400 Silin Forest Road
Fort Mcmurray, Alberta
Beautifully updated END UNIT Thickwood townhome with attached garage & rear fenced yard. As you enter this home you are greeted by a spacious foyer with closet, here you can enter the attached garage. Head up to the next level and you will find a large living room with patio access to the quaint rear yard. Moving up to level 2 there is a large dining room overlooking the living area, a bright kitchen with big pantry and a half bathroom finishes off this level. Up to the top floor there are 3 good sized bedrooms, primary hosting a large walk-in closet and a full main bathroom. Laundry and storage are found in the basement of this home with potential to finish the space. Updates include: new carpet on stairs 2024, laminate flooring throughout, new washer/dryer 2024, new fridge 2023, new bathroom countertops 2024, upper bathroom new cabinetry 2024, updated LED light fixtures. This is a great property in a great location, be sure to book your viewing today! (id:57312)
Exp Realty
4921 59 Avenue
High Prairie, Alberta
Two bedrooms on the main floor, two in the basement, large living room and even bigger family room in the basement form the structure of this home. Bring your imagination and desire for the ability to create some sweat equity and you can have a great family home on one of the least travelled streets in High Prairie. Close to schools, aquatic center parks and walking trails. Just imagine the possibilties (id:57312)
Century 21 Sunnyside Realty
7316 Klapstein Cr Sw
Edmonton, Alberta
Introducing the Versa Impression 18, a thoughtfully designed home that combines functionality with modern style. This stunning residence features an open-concept living room and galley-style kitchen, creating a seamless flow for everyday living and entertaining. Enjoy intimate dinners at the large, separate dining room, while the convenient walk-in pantry adds valuable storage space. The ensuite boasts a luxurious drop in tub, while the side-by-side upstairs laundry makes washing and drying a breeze. The interior style is highlighted in Slate, enhancing the homes modern appeal. The developed basement recreation room provides the perfect setting for family fun and gatherings. Additional features not shown include gas line for BBQ, a metro contemporary square fireplace, and elegant glass railings. Experience the perfect blend of comfort and style with the Versa Impression 18! *photos are for representation only. Colours and finishing may vary* (id:57312)
Sweetly
311 28 St Sw
Edmonton, Alberta
Discover the Victor by San Rufo Homes, a stunning two-story design offering exceptional convenience and luxurious living. The main floor features an open-concept kitchen with a large island, flush eating ledge, and a hood fan above the stove, along with a walk-through spice pantry for easy grocery storage off the mudroom. A fourth bedroom and full bathroom with a shower on the main floor add versatility, while the side entrance provides future basement development potential. The great room showcases a breathtaking open-to-above feature. Upstairs, the expansive primary bedroom boasts a spa-like ensuite with double sinks, a drop-in tub, a separate shower, and a spacious walk-in closet. The second floor also offers a large bonus room, laundry room, and plenty of storage space throughout. With full quartz countertops in the kitchen, bathrooms, and more, the Victor blends style, functionality, and modern living perfectly. Photos are representative. (id:57312)
Bode
22 64060 Twp Rd 442
M.d. Of, Alberta
MOTIVATED SELLER! Listed below appraised value!! Take a look at this 2.33 acre lot at Banjo Estates. Lot 18 is located a quick drive south of Wainwright in a great subdivision. Enjoy acreage life while still close to all the amenties that Wainwright has to offer! Services are easily accessed but have not been brought onto the lot. Don’t pass this by! 2.33 acres for such a great price!! (id:57312)
Coldwellbanker Hometown Realty
268 Belvedere Drive Se
Calgary, Alberta
Discover the exceptional Granada Show Home, where thoughtful design meets modern luxury. Offering 6 bedrooms, 4 bathrooms, and nearly 2,400 sq. ft. of living space, this home is an entertainer’s dream. It also features a fully equipped, 749 sq. ft. legal basement suite—perfect for rental income, multi-generational living, or a private retreat for guests. The suite has its own private entrance with a concrete pathway, a gourmet kitchen, and a spacious living area ideal for movie nights, a cozy workspace, or a home business. Set on Belvedere’s prime final walkout lot, this home backs onto a picturesque environmental reserve, ensuring unobstructed views and privacy with no future developments behind you. The large backyard offers endless possibilities—whether you envision a garden, a play area, or a peaceful outdoor escape. Luxurious Interiors with Premium Upgrade including: Gourmet kitchen with high-end finishes, breathtaking views of the natural reserve. Main floor bedroom and full bathroom for added convenience. The Upper level offers 4 generously sized bedrooms, including a loft retreat—perfect for relaxation or additional living space. The Legal Basement Suite: offers Private entrance with easy access via a concrete pathway. Full kitchen, bedroom, bathroom, and dining area, offering flexibility for renters or family members.This home stands out with its modern farmhouse exterior, irrigation system, upgraded electrical panel, and a designer lighting package. With central air conditioning included, comfort is guaranteed year-round. The Granada is just a 5-minute walk from East Hills Shopping Centre, home to Costco, Walmart, Starbucks, HomeSense, and more. With outstanding walkability and access to everyday amenities, it’s a prime location that perfectly balances lifestyle and convenience.This is a rare opportunity to own the last walkout home in Belvedere, backing onto the tranquil beauty of an environmental reserve. Don't let this chance pass you by—secure your pla ce in this exclusive community today! Act quickly—this one won't last! (id:57312)
Kic Realty
Lot 6 Plan 2723et Southshore Drive W
Canyon Creek, Alberta
Nice little Lakeview lot in Canyon Creek on a paved road. All the municipal services are available and are at the lot edge. Great lake views of Lesser Slave Lake, close to the boat launch and beach; 2 blocks from Canyon marina. This lot is all cleared with grass and good water drainage to the front of lot. Ideal for a mobile, modular or build your own house on site. Affordable pricing!! (id:57312)
Century 21 Northern Realty
212, 1507 Centre A Street Ne
Calgary, Alberta
Luxury Inner-City Condo with GIGANTIC Patio and Downtown Views! This stunning 2-bedroom, 1-bathroom condo in the heart of Crescent Heights offers the perfect blend of urban convenience and modern comfort. The thoughtfully designed layout separates the two spacious bedrooms with a large living room, providing privacy and functionality—ideal for both homeowners and potential tenants. One titled parking space ensures convenience and security, while the condo’s location puts you within walking distance to downtown Calgary, offering access to shopping, dining, and entertainment. The unit boasts a GIGANTIC patio, perfect for hosting summer gatherings, BBQs, or simply enjoying breathtaking downtown views, a rare feature in the city. Inside, you'll find newer luxury vinyl flooring throughout, lending a sleek and durable surface that enhances the condo's modern feel. The kitchen is equipped with stainless steel appliances, making it a chef's delight, and seamlessly opens up to the living space, creating an inviting atmosphere for entertaining or relaxation. Crescent Heights, consistently ranked as one of Calgary's best neighborhoods, adds to the property’s appeal with its close proximity to parks, restaurants, and easy access to public transportation. This condo is perfect for those seeking a starter home, a prime investment opportunity, or simply the chance to enjoy the vibrancy of inner-city living with all the comforts of a modern, move-in-ready space. Don’t miss out on this incredible opportunity to make it your own! (id:57312)
Stonemere Real Estate Solutions
308 7a Avenue S
Lethbridge, Alberta
*Being sold for as land value only, home is inaccessible and un-inhabitable* Great building lot in the heart of London Road on a quiet tree-lined street, right down the street from Kiwanis Park. This lot is just steps from the Coulees, close to Scenic Drive and all the shops, restaurants, and services Downtown Lethbridge offers. (id:57312)
Lethbridge Real Estate.com
171 Erin Woods Drive Se
Calgary, Alberta
| 4 BEDS | 2.5 BATHS | DOUBLE DETACHED GARAGE | Convenient location! | Welcome home! This 2-storey home in the community of Erin Woods, offers 4 bedrooms and 2.5 bathrooms. Step inside to find a bright and open living space flooded with natural light that connects to the dining area. This kitchen has updated cabinetry and countertops, along with a door perfectly placed for stepping out into the backyard. A half bath completes the main floor. Upstairs, you'll find 3 good-sized bedrooms along with an updated 4-piece bathroom. The fully developed basement offers a large living area ideal for entertainment, an additional bedroom, and another 4-piece bathroom for extra convenience. The property also includes a double detached garage and a large backyard, providing ample space for parking, storage, and outdoor activities. Located close to parks, schools, shopping, and more! This home has everything you need – call your favourite agent for a showing today! (id:57312)
Exp Realty
114, 1800 26 Avenue Sw
Calgary, Alberta
This trendy, architecturally unit designed by the esteemed, award winning Jeremy Sturgess, is ideal for urban living and boasts a downtown view, 2 beds, 2 full baths + den/loft. The main floor lower level features aesthetic polished concrete floors, NATURAL GAS fireplace and kitchen with QUARTZ countertops, STAINLESS STEEL gas stove, fridge, stainless steel backsplash & lots of storage. The living room and dining room area walk out to a huge balcony which OVERLOOKS downtown Calgary. The primary bedroom features a queen size Murphy bed as well as lots of built-in cabinets & drawers & is huge with walk-in closet and large 4 piece ensuite with QUARTZ countertops & soaker tub. The upstairs level is where you enter the unit and features a bedroom as well as lofted area with a 3 piece bathroom with QUARTZ countertops & shower. BONUSES include: underground heated parking, storage unit, tons of storage within the unit, 18' vaulted ceilings, barn doors, hot water tank (2 yrs old). This unit is stunning and is close to public transportation, shopping on 14th Street as well as Marda Loop, is precisely one minute walk to off leash dog park, 1 minute walk to playground. (id:57312)
RE/MAX Realty Professionals
120 Seton Villas Se
Calgary, Alberta
Discover everything you need and more in this stunning corner lot home! Featuring an open layout and spacious floor plan, this property boasts a magnificent kitchen with upgraded stainless steel and built-in appliances. The main floor includes a versatile flex room and a full 4-piece bathroom, perfect for future generational living. Upstairs, you’ll find four generous bedrooms, including a primary suite with an en-suite bathroom and walk-in closet, a main bathroom, and a convenient laundry room. The legally suited basement offers two additional bedrooms and ample space for another family.Located in the vibrant community of Seton, this home is surrounded by an abundance of amenities. Come see it today and experience the best of Seton living! (id:57312)
First Place Realty
4816 51 Avenue
Taber, Alberta
This charming Taber bungalow home features an open layout with four beds, two baths, and plenty of space inside and out for you and your family to enjoy! Step over the front porch and enter into the dining area which flows seamlessly into a bright and spacious living room. The nearby kitchen features a U-shaped layout, cupboard storage, and updated appliances. Two bedrooms with large closets, a rear mudroom for convenient storage, and a full four-piece bath complete the main level. Downstairs, a massive rec room would make a perfect games room or home theatre, with two more bedrooms and a three-piece bath creating an ideal layout for hosting friends and family. In the backyard, a huge rear deck leads out onto a large backyard with shed storage and concrete pad to store boats, ATVs, or seasonal equipment. The single detached garage has been finished with shelving and lighting so you can keep tools and vehicles safe and sheltered. If a comfortable bungalow home with a welcoming atmosphere in a quiet community sounds like the perfect place for you, give your REALTOR® a call and book a showing today! (id:57312)
Grassroots Realty Group
166 Setonstone Green Se
Calgary, Alberta
**SHOW HOME ALERT!**LEASEBACK**VERIFIED Jayman BUILT Show Home! ** Great & rare real estate investment opportunity**Start earning money right away**Jayman BUILT will pay you monthly 6% (annual) rate return to use this home as their full time show home**PROFESSIONALLY DECORATED with all of the bells and whistles you will immediately be impressed by Jayman BUILT's brand new "JAKE 26" Signature Home located in the the highly walkable and sought after community of Seton. If you enjoy entertaining, want to live in an amazing new floor plan and enjoy offering ample space for all who visit, than this is the home for you! Immediately fall in love as you enter, offering over 3000+SF of true craftsmanship and beauty! Luxurious hardwood flooring invites you into a lovely open floor plan featuring an amazing GOURMET kitchen boasting elegant QUARTZ counters, sleek stainless steel KitchenAid built-in appliance package with a 36" gas cook top, counter depth refrigerator with French door with internal water & ice maker, built-in microwave and 30" built-in wall oven. An amazing 2 storey floor plan with a MAIN FLOOR OFFICE, quietly transitioning to the expansive kitchen that boasts a generous walk-thru pantry and centre island that overlooks the amazing living area with a lovely 10x8 patio door that open up nicely to your 12x12 covered patio with feature gas fireplace. The upper level offers you an abundance of space to suit any lifestyle with over 1200SF alone. THREE BEDROOMS with the beautiful Primary Suite boasting Jayman BUILT's luxurious en suite including dual vanities, gorgeous SOAKER TUB & STAND ALONE SHOWER. Thoughtfully separated past the pocket door you will discover the spacious walk-in closet offering a lovely amount of space. A stunning centralized Bonus room with vaulted ceilings separating the Primary wing with the the additional bedrooms and a spacious Main Bath to complete the space. A beautiful open to below feature adds an elevated addition to this home. The FULL Y FINISHED BASEMENT IS WHERE ALL THE FUN & EXCITEMENT HAPPENS! DISCOVER A HIDDEN ROOM WITH FIREPLACE, games and media area with wet bar and half bath. Truly unique and one of a kind! ADDITIONAL FEATURES: professionally designed color palette, open to above at front entry with 20ft ceiling, Air conditioning, window coverings and wallpaper included (The wallpaper is amazing!!). This lovely home presenting the Farmhouse Elevation has been completed in Jayman's PLUS Fit & Finish along with Jayman's reputable CORE PERFORMANCE. 10 Solar Panels, BuiltGreen Canada standard, with an EnerGuide Rating, UV-C Ultraviolet Light Air Purification System, High Efficiency furnace with Merv 13 Filters & HRV Unit, Navien-Brand Tankless Hot Water Heater, Triple Pane Windows & Smart Home Technology Solutions. Terrific amenities outside your door - Live healthy with an unrivaled community experience, from work to working out, dining to shopping, studying to a movie night. Enjoy New urbanity, welcome to Seton! (id:57312)
Jayman Realty Inc.
10010 85 Street
Peace River, Alberta
Ideal Home For Your Growing Family!! 2 story Home in Saddleback. . Many updates including Newer Kitchen Cabinets and flooring on the main floor. Make this 3 bedroom, 3 1/2 bath home your own. The basement is finished with a rec room that doubles as a guest bedroom and could make a forth bedroom if needed and still have room for the kids. A double attached garage with room for RV parking in the driveway and a fenced back yard. If this sounds like a home for you Call today I would be glad to show you. (id:57312)
Royal LePage Valley Realty
105 Cottageclub Drive
Rural Rocky View County, Alberta
OPEN HOUSE NOVEMBER 2ND & 3RD - 1PM TO 3PM. Discover your dream retreat at CottageClub Ghost Lake with this charming 1-bedroom, 1.5-bathroom bungalow, offering the perfect blend of luxury and nature. Nestled within a serene community, this brand-new home is an ideal haven for those looking to downsize and simplify life.Boasting over 1,600 sq ft of interior space, including an undeveloped basement, this property provides ample room for customization. Imagine transforming the basement into an additional living space with two extra bedrooms and a full bathroom—perfect for guests or extended family visits. Step inside to find a thoughtfully designed layout featuring a spacious open-plan living area, where natural light floods through large windows, highlighting the high-quality finishes throughout. The modern kitchen, equipped with state-of-the-art appliances and plenty of storage, makes meal preparation a joy, while the cozy dining area is perfect for intimate gatherings.The generous master suite offers a peaceful escape with its en-suite bathroom, complete with contemporary fixtures and a luxurious feel. An additional half-bathroom ensures convenience for you and your guests. Beyond the exquisite interiors, CottageClub Ghost Lake provides access to an array of outdoor activities, from hiking and fishing to boating and wildlife spotting. With stunning views of the surrounding landscapes, you'll never tire of exploring the great outdoors right from your doorstep.Priced under $650k, this property represents an incredible opportunity to own a piece of paradise in a sought-after community. Don't miss your chance to experience the perfect balance of comfort, style, and nature. (id:57312)
Exp Realty
#141 3308 113 Av Nw
Edmonton, Alberta
Welcome to this wonderful fully renovated 3 bedroom 1.5 bath townhouse in Rundle Heights! As you enter you are presented with a beautifully upgraded kitchen w/ dining area . The main floor also features a sunny living room and a2 piece powder room with separate door to the patio with green space and plenty of trees ! Upstairs you will find 3 spacious bedrooms and a 4 piece bath ! The laundry is located in the large unfinished basement, awaiting your personal touch! Minutes from Rundle Park ,Shopping, Schools, trails, golfing all amenities with easy access to Yellowhead and Anthony Hendy. Welcome Home! (id:57312)
RE/MAX Elite
280 Canyon Boulevard W
Lethbridge, Alberta
Lot includes geotechnical report. Listing price does not include GST. Lot backs onto the golf course, and is approved for a duplex, but can also build a single family home if buyer wishes. Call lister regarding building requirements from the City of Lethbridge. This lot is part of a home owners association, and includes yard care, and snow removal. (id:57312)
Sutton Group - Lethbridge
284 Canyon Boulevard W
Lethbridge, Alberta
Lot includes geotechnical report. Lot backs onto the golf course, and is approved for a duplex, but can also build a single family home if buyer wishes. Call lister regarding building requirements from the City of Lethbridge. This lot is part of a home owners association, and includes yard care, and snow removal. (id:57312)
Sutton Group - Lethbridge
16 Spring Valley Way Sw
Calgary, Alberta
HOME SWEET HOME! OPEN HOUSE SATURDAY NOVEMBER 2ND, 1-3PM! Bask in the ultimate in luxury living in this spectacular, custom-built, two storey estate home situated in the exclusive West Calgary community of Springbank hill on a pristine, beautifully manicured, massive lot. From top to bottom not a detail has been spared on this incredible, immaculately maintained home offering 5 bedrooms (4 on upper level), 6 bathrooms, 6,564+ SQFT of executive, contemporary living space throughout, BREATHTAKING MOUNTAIN And VALLEY VIEWS, pride of ownership throughout and picturesque curb appeal. Heading inside, the open concept main floor boasts a spacious foyer, two vanity bathrooms, a sun-drenched living room perfectly complimented by massive windows and a floor to ceiling stylish gas fireplace, main floor laundry room/mud room with built-in storage, formal dining area with vaulted ceilings and a perfect home office with built-in shelving. Completing this floor is a spacious living room with wall to wall windows and the gourmet chef’s kitchen featuring stunning double quartz islands and eating bars, quartz countertops, high-end appliances with a built-in oven and a gas range, sophisticated backsplash and a huge walk-in hidden pantry. Upstairs, you will find 4 great-sized bedrooms, a gorgeous 4 piece bathroom, a full 3 piece bathroom, a study with two built-in desks, upstairs laundry and the star of the floor, the magnificent master retreat with double walk-in closets, a spa-like 5 piece bathroom with a dreamy soaker tub to enjoy your West Calgary views, double vanity sinks and a steam shower. The WALKOUT BASEMENT offers a 5th bedroom, full bathroom with a steam shower, media/games room with a projector and screen, a recreation room with tons of windows, a cozy gas fireplace and a full wet bar with a focal point quartz center island, wine room and tons of storage space. HOME UPGRADES INCLUDE luxury hardwood flooring, central air conditioning, triple glazed low-E windows, 3 furnac es, sprinklers and a complete audio/ video/security system. Outside, you will find your private oasis with a massive deck with a cedar pergola, electric screen and amazing West views, covered patio space, a TRIPLE TANDEM GARAGE with ample driveway parking space and an exquisitely landscaped yard with a variety of trees and perennials. This sought-after location is steps from all major amenities including the LRT, West Side Recreation Centre, Aspen Landing Shopping Centre, renowned schools, nature reserve, parks and more. MUST VIEW! Book your private viewing today! (id:57312)
Century 21 Bamber Realty Ltd.
219 Wildwood Drive Sw
Calgary, Alberta
OPEN HOUSE SATURDAY, OCT 26, 2 - 4 PM. A BEAUTIFUL HOME in one of the BEST LOCATIONS in Calgary! 219 WILDWOOD DRIVE is the one you’ve been waiting for! Sunny, spacious, private, and facing an expansive park view along the Edworthy escarpment. This beautifully updated split level home boasts a total of 2,675 square feet of inviting space, plus an oversized double tandem garage with 10.5 foot ceiling height, on a generous 6,500 sq. ft. lot. Wow! What a great place to call home! Surrounded by nature, in the sought-after community of Wildwood, this well-maintained home offers generous space and many upgrades throughout. Hardwood floors, a fabulous livingroom feature fireplace, mostly updated windows and numerous potlights throughout. A third-level family room that was completely redone with engineered hardwood, upgraded insulation, and a built-in sound system. The adjacent bathroom has been renovated to a high standard featuring a walk in shower, in-floor heating and high-quality finishes. (The upper level bathroom has also been redon to a similar high standard). Quality mechanicals include a 2021 high efficiency furnace and hot water tank as well as kitchen water filtration. There's loads of space for the whole family since in addition to the roomy main floor, expansive family room, and four bedrooms, there are also a den/office and additional rec room with craft sink. Outside you’ll find beautiful landscaping, a front yard underground sprinkler system and gorgeous exposed aggregate walkway, driveway and generous front patio (all updated in 2020/2021) – perfect for summer morning coffee while watching the sun rise over Wildwood Drive and the park space you look out upon. Around back, you have your choice of deck, patio or lawn within the fully fenced and private back yard. And you’re surrounded by the Wildwood amenities that make this such a treasured place to live. A pathway entrance to the Douglas Fir Trail and nearby lookout are just around the corner. Wildwoo d School and the adjacent community centre and adjacent community garden, playschool, hockey rink, skating, fire pit, tennis, pickle ball and basketball courts are all just a few short blocks away. Nearby, you’ll also find the Edworthy Park and the off leash dog park, Shaganappi golf course, Wildflower art centre, groceries, shops, restaurants and multiple transit options including the Westbrook LRT. Moreover, you can commute to downtown via a two-traffic light route or head the opposite direction for a quick escape out to the Rocky Mountains. That is if you ever want to leave this irresistible home base! Don’t miss out – call to set up a showing today! (id:57312)
Real Estate Professionals Inc.
206, 1800 14a Street Sw
Calgary, Alberta
Discover the epitome of urban luxury in this newly updated two-bedroom, two-bathroom apartment nestled just off the iconic 17th Ave. Spanning nearly 850 square feet, this exquisite residence combines modern sophistication with practicality, featuring brand new luxury vinyl plank flooring and freshly painted interiors. Upon entering, you're greeted by a spacious foyer that seamlessly leads into an in-suite laundry room, complete with built-in shelving and ample hanging space for all your storage needs. The kitchen offers an abundant wood cabinetry, gleaming granite countertops, and stylish tiled backsplash. Stainless steel appliances add a touch of elegance, while the peninsular eat-up island provides generous seating, perfect for casual dining or entertaining guests. Adjoining the kitchen, the expansive dining area flows effortlessly into the living room, where a corner gas fireplace adds warmth and ambiance. There's ample space for a desk, ideal for those who work from home. Step outside through the patio doors to discover a massive patio area that spans the full width of the apartment, offering an outdoor extension of your living space. Enjoy the vibrant energy of 17th Ave while taking in the breathtaking views of Calgary's dynamic skyline. The master bedroom serves as a serene retreat, boasting "His and Hers" closets and a remodeled en-suite bathroom. A second bedroom and full family bathroom ensure ample space for family or guests. Residents of this building have access to a party room for gatherings, and there's plenty of guest parking available both outside and underground. This unit comes with its own heated underground parking spot. Situated in a prime location, this apartment is a stone's throw from boutique shopping and first-class dining options in 17th Ave, Bankview, Beltline, and Mission. With downtown Calgary just ten minutes away and easy access to Crowchild Trail, this property offers unparalleled convenience and a lifestyle of luxury. (id:57312)
Cir Realty
1109, 240 Skyview Ranch Road Ne
Calgary, Alberta
Welcome to this charming main-floor 2-bedroom, 2-bathroom apartment located in the desirable Skyview community. This bright, open-concept unit boasts a modern kitchen with sleek cabinetry, stainless steel appliances, and a convenient breakfast bar. The dining area comfortably fits a 4-person table, while a dedicated den offers the perfect space for working from home. Relax in the cozy living room, which opens to a patio—ideal for enjoying your morning coffee or unwinding after a long day. The primary bedroom features a walk-through closet leading to a stylish 4-piece ensuite. The second bedroom, positioned on the opposite side of the unit for added privacy, is perfect for guests or family members. Completing the space is an in-suite stacked washer and dryer for your convenience. This fantastic unit also includes a titled parking stall! Pet-friendly, well-managed complex! With its modern finishes and thoughtful layout, this apartment is perfect for first-time buyers or investors. Don’t miss the opportunity to make this your new home! Check out the 3D Tour (id:57312)
Exp Realty
8308 46 Avenue Nw
Calgary, Alberta
Attention Builders & Developers!This is the one you've been waiting for - a prime inner-city redevelopment opportunity on a massive R-CG lot, just a couple of blocks from the Bow River and endless scenic bike paths, Bowmont Park, and an off-leash dog area. Whether you’re looking to develop or want a cozy starter home, this charming 2 bedroom bungalow has tons of amazing upgrades. Discover freshly updated flooring, stylish neutral tones, along with newer kitchen appliances, including a gas stove. You'll also appreciate the upgraded electrical and the high-efficiency washer and dryer. The location can’t be beat - close to the many shops of Bowness, University of Calgary, Foothills & Children’s Hospital, Trinity Hills shopping. Plus, with easy access to the mountains and a quick commute to downtown, it’s an unbeatable spot! This property offers fantastic value with future redevelopment opportunities. Don’t miss this golden chance! (id:57312)
Exp Realty
115 Railway Crescent Se
Langdon, Alberta
Welcome to this charming home in the heart of Langdon, Alberta, located just 15 minutes East of Calgary! Step inside to find tile and hardwood floors, soaring 9 ft ceilings, and plenty of natural light flooding through the South-facing windows. The main level boasts a bright, open kitchen with ample cabinet space, stainless steel appliances, and plenty of counter space for your growing family. Adjacent to the kitchen is a formal dining area, perfect for hosting dinners, and a versatile flex space right off the entrance. The cozy living room features a gas fireplace and built-ins, making it an ideal spot to relax.Head upstairs to find a spacious primary bedroom complete with an ensuite bath, offering a peaceful retreat. Two additional bedrooms and a main bathroom complete the upper level, providing plenty of room for family or guests. The basement is a blank canvas, ready for your personal touch and endless possibilities—whether you envision a home gym, entertainment space, or additional bedrooms. Step outside to the large deck and South-facing backyard, perfect for summer BBQs or gathering with friends and family. And if parking is a priority, this home’s driveway has room for all your vehicles, toys, and more.Living in Langdon means enjoying the perfect blend of small-town charm and proximity to urban conveniences. You'll be within walking distance to parks, playgrounds, sports courts (including Pickleball, basketball, and tennis), restaurants, Save On Foods, Tim Hortons, and more! Don’t miss your chance to make this wonderful home yours—schedule your showing today before it's gone! (id:57312)
RE/MAX First
2216 Stan Waters Av Nw
Edmonton, Alberta
Welcome to this stunning character home in the prestigious community of Griesbach, perfect for multi-generational families or investors. This home features 5 bedrooms and a FULLY FINISHED BASEMENT and attached TRIPLE garage. The property also boasts a GARAGE SUITE with a full size kitchen, in suite laundry and separate entrance. The main house features 9 ceiling on the main floor, cabinets to the ceiling in the kitchen, granite countertops in kitchen and ensuite, stainless steel appliances, Central AC, and more. Please find the Virtual Tour link below to be impressed! (id:57312)
Exp Realty
10118-10130 107 Av Nw
Edmonton, Alberta
2 Blocks From ROGERS PLACE Arena! Enjoy the peace of mind of a fully leased property with a stable income stream. Well-established tenants ensure consistent rental income. The building's convenient access to Edmonton's Core, Kingsway Garden Mall, Royal Alex Hospital, Grant McEwan University, and NAIT guarantees high foot traffic and excellent visibility for your tenants. This translates to long-term success for your investment. For the real Long term, see the aerial photos, where a taller building would have an amazing cityscape view* (id:57312)
Million Dollar Realty
22 Cottageclub Lane
Rural Rocky View County, Alberta
Why drive all the way to BC when you can secure your dream vacation home, complete with luxurious amenities, just 40 minutes west of Calgary? Welcome to the exclusive gated community of Cottage Club Ghost Lake, where you can enjoy private beach access, hammock structures dotting the shoreline, BBQ facilities, sand volleyball courts, an observatory, a private boat launch, and day-use docking for residents. The community recreation facility features an indoor pool, hot tub, fitness room, tennis courts, and even a library. Other delightful amenities include an enclosed outdoor patio with a BBQ, a wood-fired pizza oven, and a dining area overlooking the lake—ideal for memorable family dinners. If you love the outdoors, you're in for a treat—only 20 minutes away from Kananaskis, you’ll have access to over 4,000 km² of stunning mountains and foothills, perfect for year-round adventures like hiking, fishing, camping, snowshoeing, and skiing at Nakiska Ski Resort. Presenting a newly built luxury vacation cottage by Exquisite Homes, this 3-bedroom, 2.5-bathroom gem showcases exceptional craftsmanship and meticulous attention to detail across over 1,400 square feet of developed living space. The main level offers an inviting open-concept living room with a Montigo linear built-in gas fireplace, a chef's dream kitchen complete with quartz countertops, a gas range, a spacious island, and floor-to-ceiling cabinets paired with high-end stainless steel appliances. Completing this level is a convenient 2-piece powder room and stacked laundry. Outside, enjoy both front and back patios for serene relaxation. Upstairs, you’ll be greeted by elegant tall glass railings and an open-to-below concept that enhances the home’s sophistication. This level features two generous bedrooms and a beautifully appointed 4-piece bathroom. The fully finished basement is perfect for family gatherings, boasting a large recreation room that can double as a theater, a wet bar with a long quartz countertop island, an additional spacious bedroom, a utility room, and another 4-piece bathroom. Whether you’re seeking a retirement retreat or a vacation getaway, this home will surely impress. With breathtaking views of the Rocky Mountains and unparalleled luxury living, this cottage is the ideal sanctuary for all ages. Conveniently located near Cochrane, Calgary, Kananaskis, and Canmore, don’t miss your chance to make this Exquisite home your own! (id:57312)
RE/MAX Real Estate (Central)







