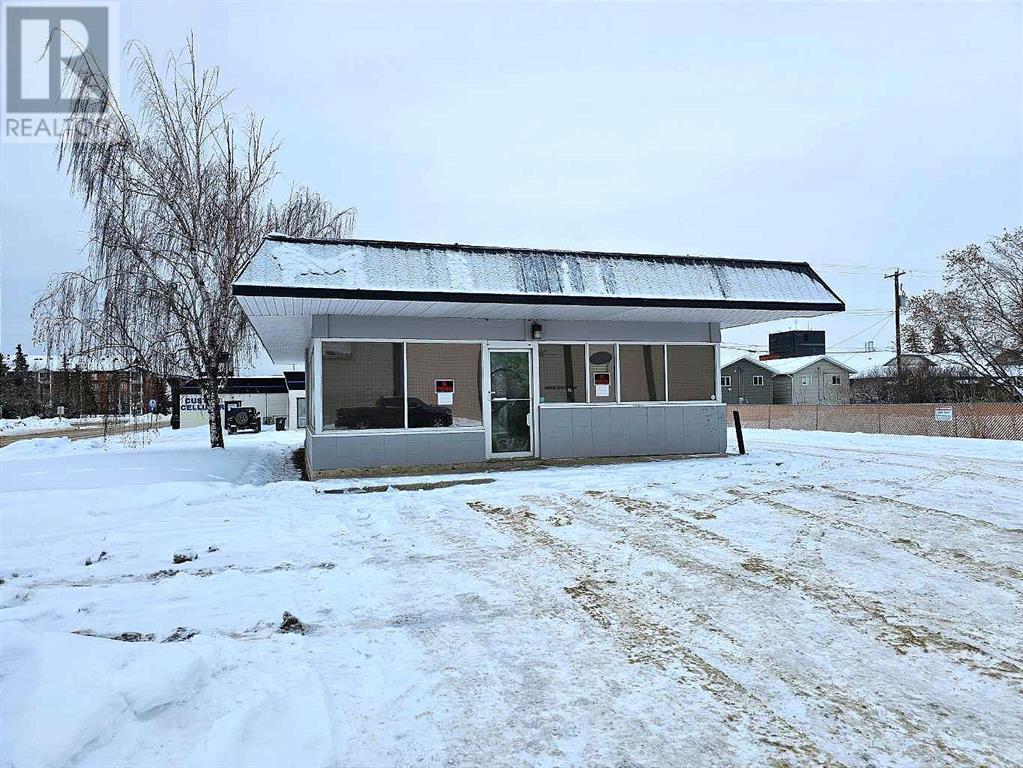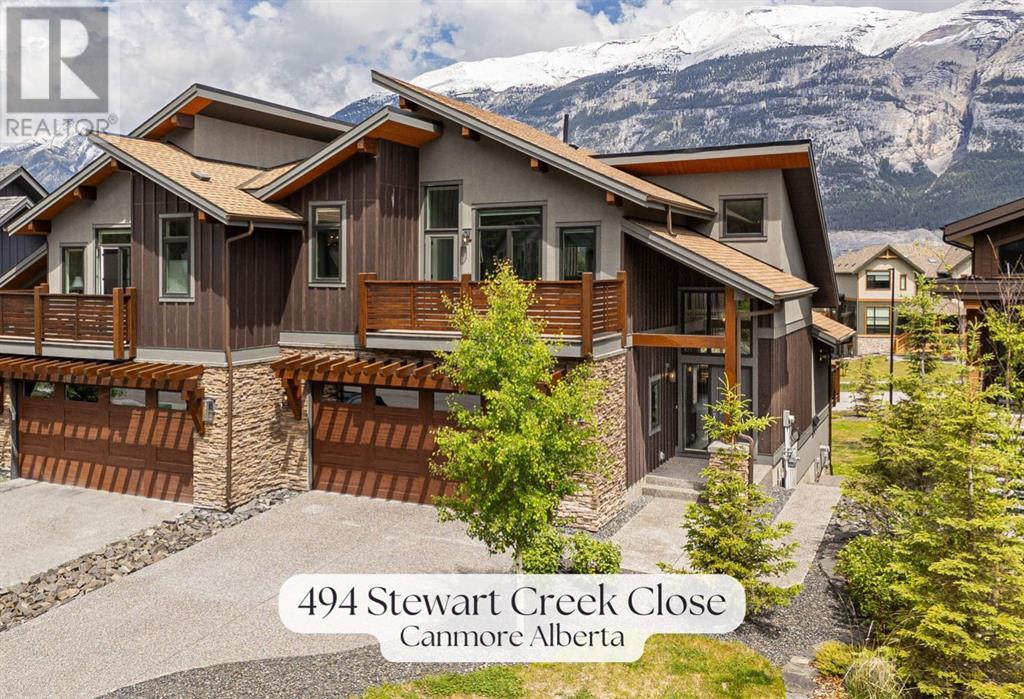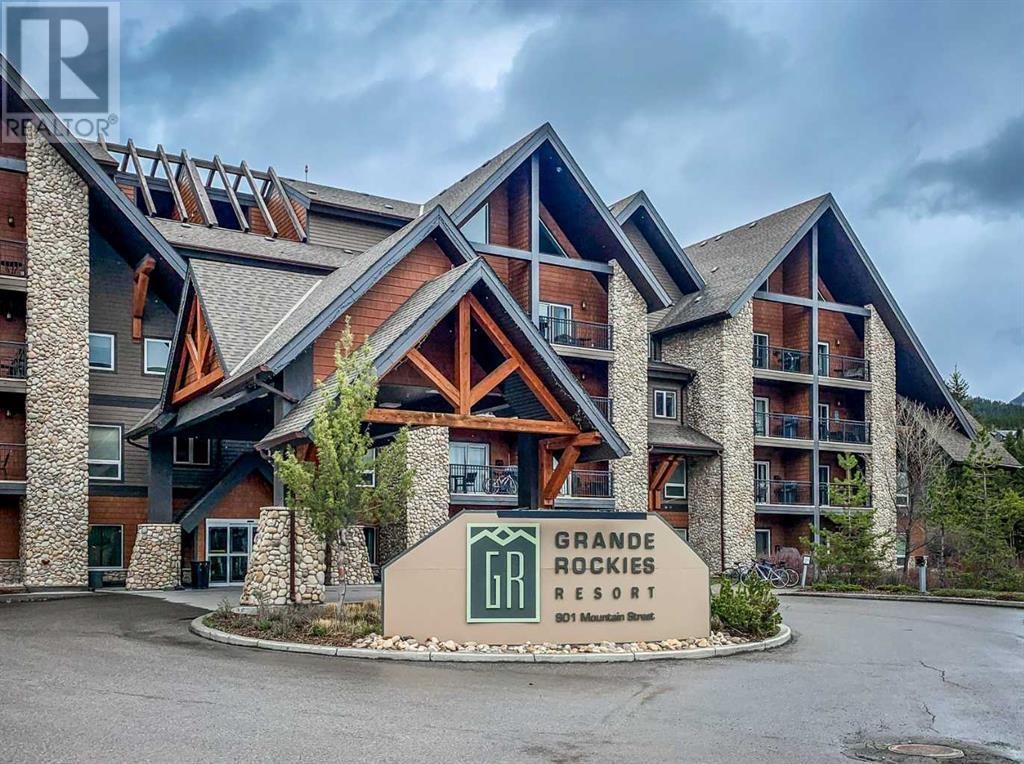10001 - 10009 104 Avenue
Grande Prairie, Alberta
INCREDIBLE OPPORTUNITY TO OWN A PIECE OF DOWNTOWN GRANDE PRAIRIE! With unbeatable exposure situated right off of 100th Street, this package includes a 1,147sq.ft mixed-use building + full basement with potential for healthy monthly rental income + 5 CITY LOTS totaling 0.45 Acres and flexibly zoned CC (Central Commercial) to allow for a multitude of future use cases (Retail, Office, Restaurant, Apartment, School, Child Care, Recreation, Health Facility, Care Facility, Residential Transition, Residential Multi-Family, etc - Inquire for full list). The current building spans across 3 of the lots and can be utilized for almost any industry (office, massage, family doctor, therapy, etc.), with several rooms on 2 levels that can be used in one operation or rented out to different tenants. Main property also features plenty of parking with potential to add more on the 2 additional lots. With separate titles, this property can be purchased as a full 5 lot w/ building package for $644,900 or just 2 vacant lots for $199,900 (A2185819), ALSO AVAILABLE FOR LEASE (A2185820), call your REALTOR® of choice and book your tour today! (id:57312)
Grassroots Realty Group Ltd.
10009 104 Avenue
Grande Prairie, Alberta
MULTIPLE PURCHASE OPTIONS AVAILABLE - INCREDIBLE OPPORTUNITY TO OWN A PIECE OF DOWNTOWN GRANDE PRAIRIE! These 2 vacant City Lots total 0.18 Acres and are conveniently zoned CC (Central Commercial) to allow for a wide variety of potential future use cases (Retail, Office, Restaurant, Apartment, School, Child Care, Recreation, Health Facility, Care Facility, Residential Transition, Residential Multi-Family, etc - Inquire for full list). With separate titles, this property can be purchased as 2 vacant lots for $199,900 or as a 5 lot + building package for $644,900 (A2185814). Don't miss your chance to be a part of our downtown core, contact your REALTOR® of choice and book your tour today! (id:57312)
Grassroots Realty Group Ltd.
1201, 175 Silverado Boulevard Sw
Calgary, Alberta
Welcome to this chic and stylish 2-bedroom, 2-bathroom condo in the sought-after community of Silverado! Located on the second floor, this West facing thoughtfully designed home combines modern upgrades with everyday practicality. Step inside to discover the perfect blend of comfort and contemporary design. The upgraded two-toned kitchen is a standout feature, boasting sparkling quartz countertops, glass tile backsplash, a raised eating bar, stainless steel appliances, and under-cabinet lighting that adds an elegant touch. The open-concept layout maximizes natural light and creates a warm and inviting atmosphere, ideal for entertaining or relaxing in style.Brand new roller blinds have just been installed, which are Safety/Health Canada approved, they come with a 10 year warranty and add both style and functionality. The bedrooms are designed for privacy and convenience, making this home a perfect fit for small families , or those seeking a mortgage helper, or a functional work from home arrangement.The primary bedroom is a tranquil retreat, large enough for a king-size bed, and features a walk-in closet and private 3-piece ensuite.The second bedroom comes, complete with its own walk-in closet and easy access to a separate 4-piece bathroom.Additional features include a good sized west facing balcony, in-suite laundry, with lots of shelving for storage, a titled indoor parking spot and a separate storage unit.This property is situated in a well-maintained complex in Silverado, a vibrant neighborhood close to a whole range of amenities.This unit also comes with the additional option to purchase fully furnished , making this a true turn-key opportunity! (id:57312)
Sotheby's International Realty Canada
80 Cornerbrook Gate Ne
Calgary, Alberta
**LEGAL REGISTERED BASEMENT SUITE** This is the perfect starter investment property achieving TWO doors with ONE PURCHASE, or live-up and rent down as a great mortgage helper. BRAND NEW LVP floors throughout MAIN and UPPER floors, and a FRESH coat of paint, ready for your move-in! This two storey home has three upstairs bedrooms (primary with an ensuite bathroom and walk-in closet) and one in the LEGAL BASEMENT SUITE. Lots of natural light into this cozy home, with expansive 9 foot ceilings, luxury vinyl plank flooring, quartz countertops, stainless steel appliances (UP and DOWN). Two high efficiency furnaces, with suite registration with the City of Calgary since 2019. Located in the desirable neighborhood of Cornerstone, this property is LANDSCAPED, FENCED, with a SIDE ENTRANCE to the legal basement suite. Easy proximity to Country Hill Blvd, Stoney Trail, and minutes away from the newly planned Calgary GREEN LRT LINE, Calgary International Airport and Cross Iron Mills Shopping Centre. Shopping plazas, parks, playgrounds nearby making it convenient for all your errands. This is a must see property for a homeowner or a property investor! (id:57312)
RE/MAX Real Estate (Mountain View)
103, 104 Loutit Road
Fort Mcmurray, Alberta
Worry-free living in the thriving neighbourhood of Timberlea. Close to great schools, bus stops, shopping, entertainment, and a park right outside your door. This condo unit is in fantastic shape and showcases two primary suites on the top floor. The upstairs bedrooms are carpeted, and are complemented by a laundry area and large linen closet. The main living area has a contemporary feel, where the only separation of space is provided by the gas burning fireplace, centrally located between the large living room, dining room, and kitchen. A half bath completes this level. Downstairs, and still above grade, is your single car garage, and a den, that also has its own 3-piece bath and entrance. There is ample storage under the stairs. This unit is sold AS IS - WHERE IS. Immediate Possession also available. Contact your favourite realtor for a personal tour today! (id:57312)
People 1st Realty
7223 Kiviaq Li Sw
Edmonton, Alberta
This home has a 9’ main floor with an open to above great room which includes a 50” linear electric fireplace. The beautiful L-Shaped kitchen at the rear of the home is bright and features quartz counters and a nice size island. Samsung Stainless Steel kitchen appliance package is included. As you reach the second floor, you'll discover a bridge leading over the great room towards the bonus room. The flex room on the main floor is perfect for an office or playroom for the little ones. You will find metal spindle railing on the main and second floor. Upstairs you will find 3 bedrooms and a central bonus room area that overlooks the great room below. Large primary bedroom closet, separate from ensuite. Energy efficient features include dual pane, Low-E, argon gas filled, Energy Star rated windows, heat recovery ventilator, 96.5% efficient and direct vented furnace, 80gal hot water tank. Modern smart home technology. Photos are representative. (id:57312)
Bode
494 Stewart Creek Close
Canmore, Alberta
Welcome to 494 Stewart Creek Close—an exceptional 4-bedroom, 4-bath home on one of Canmore's most exclusive streets. Built in 2020, this home feels brand new and offers a seamless blend of modern design, natural light, and breathtaking mountain views. The open-concept main floor features a chef's dream kitchen with Monogram gas appliances, floor-to-ceiling custom cabinetry, a corner pantry, and a stunning quartz island. The dining area flows effortlessly to a large private deck, perfect for entertaining while soaking in the unobstructed mountain vistas. Enjoy three distinct outdoor living spaces, including a shaded walkout patio and a rare backyard with 360-degree views—ideal for relaxation or creating your dream outdoor oasis. The worry-free irrigation system and landscaped front yard add convenience and charm. Located across from Stewart Creek Golf Course, with direct access to hiking, biking, and walking trails, this home offers the ultimate lifestyle. The upcoming Gateway Project, opening in 2025, will bring a shopping center, restaurants, and more just steps away, making this the best place to live in Canmore. Closer to nature, closer to convenience, and closer to Calgary—this is the lifestyle you've been dreaming of. Call today to book a viewing! (id:57312)
RE/MAX Alpine Realty
48 Newbury Ci
Sherwood Park, Alberta
Introducing The Slate built by award-winning Justin Gray Homes. This stunning 2465sqft residence features 3beds & 2.5baths. The open-to-above front foyer sets a grand entrance. The main floor features 10ft ceilings & 9ft on the upper floor & basement. Enjoy the elegance of engineered hardwood & set the ambiance w/ your built-in Sonos speakers. The main floor den is enclosed with glass walls, adding a modern touch. The kitchen boasts quartz countertops, shaker-style two-toned cabinets with soft-close drawers, & a butler's pantry w/a sink, accessible thru a dbl-arched hallway. Cozy up in the great room with a gas FP. Upstairs, find a spacious bonus room, 3 generously sized bedrooms.The stunning primary bedroom has a spa-like 5 pc ensuite w/a soaker tub & a huge WIC connected to the upstairs laundry for added convenience! With HW on demand, Hardie board siding, and over $36k in upgrades. Don't miss out on this opportunity to live in sought after Salisbury! Live worry free with your 10 yr home warranty. (id:57312)
Maxwell Polaris
#302 8510 90 St Nw
Edmonton, Alberta
This two-bedroom condo + den in Cascade Luxury Condos offers 1144 sq ft of upscale living in Bonnie Doon's French Quarter. Upgrades abound, from the chef's kitchen to the spacious master bedroom with walk-thru closet to the 5-piece ensuite complete with luxury soaker tub and twin sinks. Literally steps from Campus Saint-Jean, Mill Creek Ravine, Whyte Ave, coffee shops, restaurants and minutes from downtown. Unit is like new with upgrades galore! Good size kitchen with plenty of cabinets, quartz countertops, soft close doors/drawers, huge island with a built-in work area and all upgraded SS appliances. Large living area which leads to a large 3rd floor south facing balcony and gas line. Enjoy luxury vinyl plank flooring, 9-ft ceilings, in-suite laundry, central A/C, titled storage unit and titled heated underground parking. Move-in ready, this unit promises a serene living experience with quick possession available. (id:57312)
Logic Realty
59 Legacy Reach Court Se
Calgary, Alberta
The possession date for the house is set for March 7, 2025. The purchase agreement will be drafted on the builder's paperwork, with the current owner selling the purchase agreement to the new buyer. All purchase contracts to be written on Builder Contract Only (Builder will prepare all paperwork - no exceptions ). Builder will cover standard legal fees up to certain amount if Builder's lawyer is used. Disbursement fees are not included. RMS measurements taken from Builder's blueprints. Interior pictures are of same model show home so some components are not included. CHILDREN UNDER AGE OF 18 ARE NOT ALLOWED AT THE SITE DUE TO SAFETY REASON. Stunning Home in Legacy by Shane Homes – Packed with Premium UpgradesWelcome to this exceptional property in the sought-after Legacy community, crafted by the renowned Shane Homes. This home showcases exquisite design, unmatched functionality, and a long list of premium upgrades that set it apart.Main Floor Convenience: Includes a full bedroom and full bathroom, perfect for multi-generational living or hosting guests.Walk-Out Basement: A walk-out basement with 9 ft ceilings, offering endless potential for additional living or entertaining space.Full-Length Deck: A spacious full-length deck extends your living area outdoors, ideal for relaxing or entertaining.Upgraded Kitchen Appliances:4-Door Fridge with waterline for convenience.Smart WiFi-Enabled Range with a built-in air fryer and convection oven for the modern chef.Venmar Hood Fan, enhancing both performance and aesthetics.Panasonic Microwave Built into the Island with a sleek trim kit.LG Dishwasher with a stainless-steel tub and three trays for added efficiency.Kitchen Cabinets Finished to the Top with risers for a polished look.Soft-Close Hinges for quiet and effortless functionality.Black Stone Sink paired with black faucets for a modern, cohesive design.Showroom Colors: Upgraded, professionally selected colors that create a stylish and timeles s aesthetic.Upgraded LVP Flooring and tiles for durability and elegance.Black Hardware Throughout: Includes sleek black finishes on door handles, faucets, bathroom rods, and more.Additional Drawers in Washroom Cabinets for enhanced storage.Upgraded Toilets for added comfort and efficiency.Black Faucets that blend seamlessly with the modern design theme.Front-Load Washer and Dryer: High-performance appliances for your laundry needs.Selection Center Upgrades: Every detail of this home reflects careful planning and upgraded selections.This home is a true masterpiece, offering an elegant lifestyle with thoughtful upgrades and superior craftsmanship. Located in the vibrant community of Legacy, this property is close to amenities, green spaces, and schools, making it perfect for families or professionals. (id:57312)
Greater Calgary Real Estate
241, 901 Mountain Street
Canmore, Alberta
Welcome to this charming 2-bedroom, 2-bathroom (sleeps 6) rare TOURIST-ZONED hotel condo located on the 2nd floor of one of Canmore’s most desired getaways, the Grande Rockies Resort. Offering the most flexible zoning type giving the owner a wide range of options as a personal mountain retreat, or rent it out for either long-term, or short-term stays.Enjoy the convenience of a fully furnished suite offering a kitchen, laundry, and a private balcony equipped with a BBQ. The Grand Rockies Resort offers fantastic amenities such as an indoor swimming pool with a water slide, a kiddie pool with a frog slide and waterfall, an indoor and outdoor hot tub, a fitness room, and the full-service restaurant on-site: The Grande Kitchen + Bar.The suite boasts elegant finishes, including granite countertops, stainless steel kitchen appliances, and a cozy fireplace. Updates include newly renovated bathrooms, luxury vinyl plank flooring, lighting, and fresh paint. Perfectly situated in the heart of Canmore, this Rocky Mountain resort is just a short stroll or bike ride to every amenity in town; just minutes to downtown, where you'll find an array of unique shops and delightful restaurants. The location is truly unbeatable.This suite is attractively priced for everything it offers. (PRICE INCLUDES GST). (id:57312)
Exp Realty
3403, 155 Skyview Ranch Way Ne
Calgary, Alberta
Stunning top-floor TWO-BEDROOM, TWO-BATHROOM PENTHOUSE unit with breathtaking panoramic southern views from a sun-soaked deck. This contemporary open-concept space highlights a stylish kitchen equipped with espresso shaker cabinets, a tiled backsplash, stainless steel appliances, granite countertops, and a peninsula with eating bar. The dining area seamlessly connects to the living room, which opens onto the deck through patio doors. The spacious primary bedroom offers his-and-her closets and a private four-piece ensuite. The second bedroom, located on the opposite side of the unit, ensures optimal privacy. Additional features include a second four-piece bathroom, in-suite laundry, and a generous storage room. The unit comes with a titled UNDERGROUND PARKING STALL and an assigned STORAGE LOCKER. Conveniently located near Stoney Trail, parks, shopping, and amenities, this immaculate penthouse is move-in ready. Don’t miss out! (id:57312)
RE/MAX Real Estate (Central)











