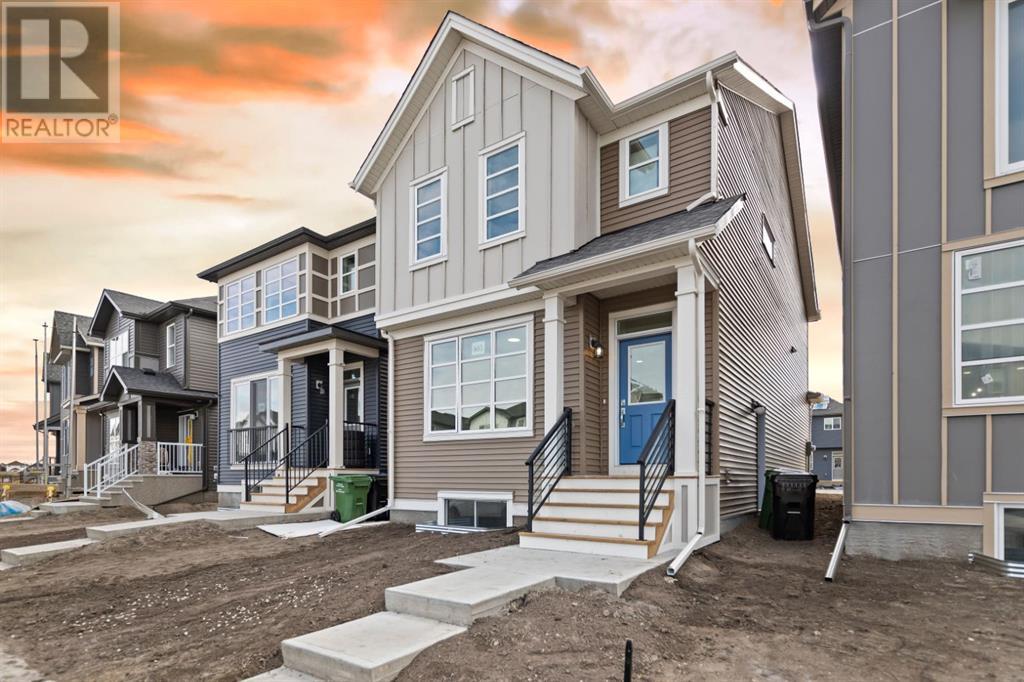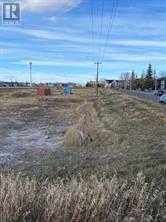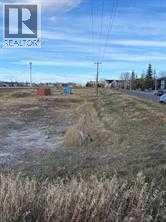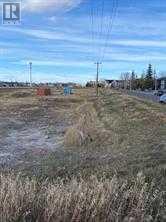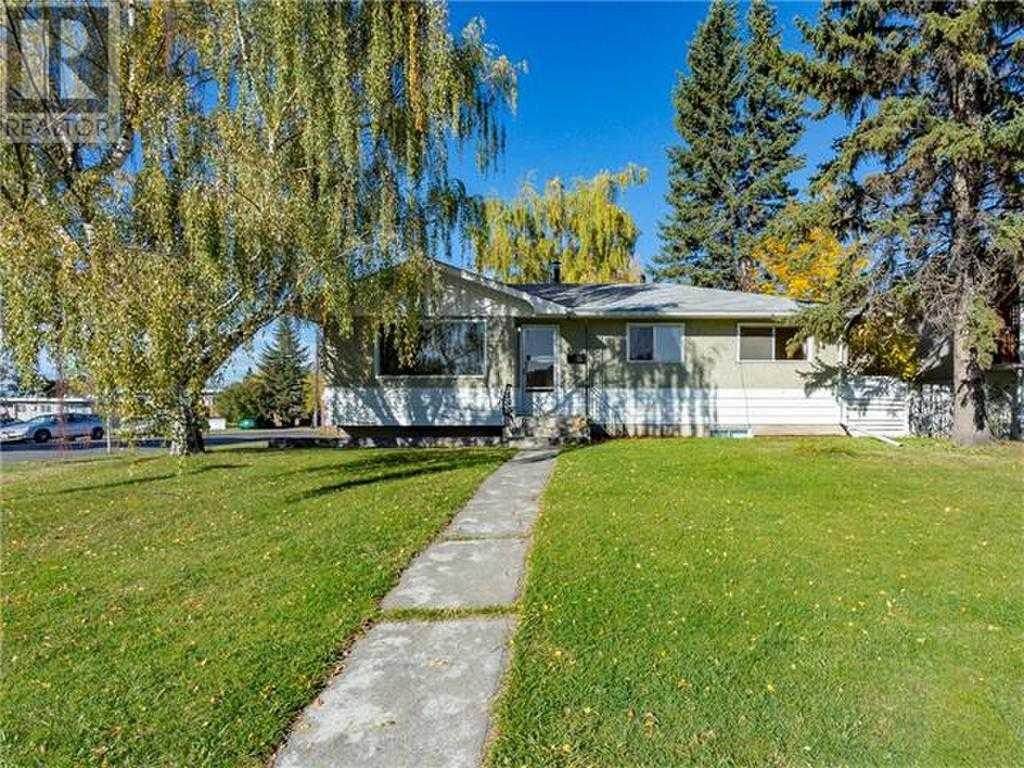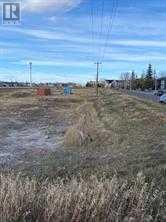9528 98 Street
Wembley, Alberta
Welcome to the friendly community of Wembley! This beautifully updated 4-bedroom, 2-bathroom bungalow offers modern living in a serene setting, making it the perfect family home. From the moment you arrive, you'll be impressed by the exceptional features and extensive upgrades throughout.Start with the standout 28’x30’ double detached heated garage, which boasts convenient back lane access, 220v wiring, a floor drain, and a high ceiling—ideal for the handyman or additional storage. There's also a spacious double car parking pad right next to the garage for added convenience.This home has undergone a comprehensive renovation, ensuring years of worry-free living for its new owners. Recent updates include a new roof on both the house and garage, new siding on the house, modern flooring throughout, fresh paint, and a completely renovated kitchen with sleek stainless steel appliances. Both bathrooms have been thoughtfully redesigned with new tiled bathtubs/showers, vanities, and stylish fixtures. The majority of the plumbing has also been upgraded, offering peace of mind and efficiency. A newer front bay window and a charming new front deck complete the home’s refreshed curb appeal.Inside, the open-concept layout features a spacious living room, dining area, and an updated kitchen that's perfect for entertaining. The main floor also includes a well-appointed 4-piece bathroom, the primary bedroom, and two additional bedrooms. The fully developed basement offers even more living space, with a large family room, a fourth bedroom, a laundry room, and another 4-piece bathroom.This updated gem offers everything your family needs at an incredible value with low property taxes of Wembley! Don’t miss out—schedule a viewing of this exceptional Wembley home today with your favorite realtor! (id:57312)
Century 21 Grande Prairie Realty Inc.
5219 50 Avenue
Camrose, Alberta
Newly renovated 3 suite investment property for sale. The main floor unit is fully refreshed with new kitchen, bathroom, flooring, lighting, windows and paint. It is a 2 bedroom, 1 bath suite with large living room, bright kitchen and cozy eating area. The basement suite is a one bedroom with newly renovated kitchen and bathroom. This space also has new flooring, paint and egress windows. The top floor suite is surprisingly spacious, with one bedroom, bathroom, kitchen and open living space. This suite is accessed from an exterior stair. There is common laundry for all three suites. This property has sufficient parking in the back, a fully fenced yard, and is ideally located in the downtown core. Additionally the shingles, windows, front door, stairs/landing and sidewalks have all been replaced and upgraded (2024). Each suite is individually metered for power and gas. Main floor suite is 725 sq. ft. with the top floor adding approximately 411 sq. ft. This is a great opportunity to buy a property that is ready to produce rental income, or live in a fully refreshed home of your own with added rental income. (id:57312)
Coldwell Banker Battle River Realty
461 Dunluce Rd Nw
Edmonton, Alberta
Pristine 3 bedroom condo in popular Regal Estates. Lots of renovations abound in this gorgeous squeaky clean home such as newer gourmet kitchen with recessed led lighting, loads of cabinets and counterspace, built in TV, microwave, dishwasher and even a pantry. Other upgrades include vinyl flooring, carpet, paint, CENTRAL AIR CONDITIONING. Extra large living room with a beautiful gas fireplace and patio doors to a two tiered deck and fenced yard with a gas BBQ hookup. 3 larger than average bedrooms, lots of closet space and a four piece bath adorn the upper level. Partially finished basement with tons of built-in shelving, a laundry area, den or craft room. Close to all amenities and the Anthony Henday. Very well managed well maintained complex with a low turnover, lots of visitor parking and extra parking available for rent. Simply a lovely home! (id:57312)
Century 21 Lakeland Real Estate
1108, 4902 37 Street
Red Deer, Alberta
Nestled on the desirable South Hill of Red Deer, this well-maintained one-bedroom adult living condo offers a harmonious blend of comfort, convenience, and community. With its strategic location near all essential amenities.Upon entering the condo, you are greeted by an inviting open-concept main area that maximizes space and functionality. The kitchen, tastefully designed in a C-shape, boasts rich oak cabinetry and sleek granite countertops, creating an elegant yet practical cooking environment. Whether cooking for one or hosting a dinner with friendsThe living area, adorned with large west-facing windows, fills the space with an abundance of natural light, highlighting the warmth of the interior. The adjacent balcony presents an ideal spot for relaxing with a morning coffee or unwinding with sunset views.The spacious master bedroom includes a walk-through closet, offering ample storage space and a seamless flow to the rest of the home. The 3-piece bath is conveniently designed to accommodate both guests and residents, ensuring privacy and functionality.This condo doesn’t just stop at indoor comfort; it extends into an array of communal amenities tailored to enhance your lifestyle. The property features an exercise room, sauna, and swimming pool, providing opportunities to stay active, relax, and socialize without ever leaving home. Additional conveniences include underground parking, offering protection from the elements. (id:57312)
Royal LePage Network Realty Corp.
351 Mildred Dobbs Boulevard N
Lethbridge, Alberta
Welcome to 351 Mildred Dobbs Blvd N, a stunning and immaculately maintained townhouse that exudes pride of ownership! Built in 2019, this modern 4-bedroom, 3.5-bathroom home offers an ideal blend of style, comfort, and convenience. With 1,161 square feet of carefully crafted living space, this property boasts a fully finished basement, providing extra room for your family’s needs.Step inside to discover an inviting open-concept layout featuring central air conditioning to keep you comfortable year-round. The bright and airy kitchen flows effortlessly into the living and dining areas, making entertaining a breeze. Upstairs, you’ll find generously sized bedrooms, including a serene primary retreat with a private ensuite.The low-maintenance, turf backyard is perfect for relaxing or hosting gatherings, while the parking pad adds convenience. Situated in a desirable community, this home is close to schools, amenities, and the beautiful Legacy Park.Call your REALTOR® and view it today! (id:57312)
Grassroots Realty Group
58 Sage Berry Way Nw
Calgary, Alberta
OPEN HOUSE DEC 22, SUNDAY 1-3PM Welcome to a Rare Opportunity in Sage Hill, NW Calgary – Spacious Corner Lot with No Sidewalk (No Sidewalk Shoveling Hassle!)Discover your dream home in one of NW Calgary's most desirable communities, Sage Hill! Built in 2013, this prime property offers a large, beautifully landscaped corner lot, perfect for outdoor living and future projects.Recently updated with fresh paint, professionally cleaned carpets, and a deep clean throughout, this home is move-in ready.Convenience is at your doorstep! Just minutes from the Sage Hill Quarter Complex, you'll have easy access to Sobeys, restaurants, pubs, daycare, Tim Hortons, and more. Plus, commuting is simple with quick access to Shaganappi Trail and other nearby amenities.This home boasts a thoughtful layout featuring:3 spacious bedrooms2 full bathroomsSecond-level washer and dryer, eliminating the hassle of hauling laundry up and down stairs.The unfinished basement provides a blank canvas, offering endless possibilities for future development tailored to your needs.An attached 2-car garage adds to the home's convenience, making it ideal for busy households.With its unbeatable location, spacious design, and recent updates, this property is ready to be your family's next home. Don’t miss out—schedule your showing today! (id:57312)
Cir Realty
14275 Twp. Rd. 422 Township
Rural Flagstaff County, Alberta
the perfect family acreage, you will be impressed the minute you drive into this beautiful yard, this truly is a park-like setting, pride of ownership will show throughout, 10.06 acres, 1177 sqft. bungalow, 5 bedroom, one 4pc bath, two 2pc bath, main floor features a large kitchen with eating area, bright living rm. with west exposure, 3 bedrooms, 4pc bath, main laundry with 2pc bath, in the basement you will find a lg. family rm. and a bonus pool table/games rm. 2 more bedrooms and 2pc bath, no smoking or pet house, outside you have an open deck & a gazebo to enjoy your morning coffee then have an evening drink at your firepit area, dbl. det. 26'x32' garage, 50'x100' quonset with 220V & cement floor, room to store all your toys and then some, this well treed yard has plenty of room for your family & friends to camp out and the circular driveway gives you great access in or out, I know your family will enjoy country living at it's best (id:57312)
Royal LePage Rose Country Realty
17 Ridge Road
Canmore, Alberta
On the sunny side of the valley this single family with self-contained LEGAL 2 BEDROOM SUITE is situated in the mountain town of Canmore in the beautiful Canadian Rockies. Ideal for generating additional income. A metal roof was installed a few years ago for durability and longevity and now the added protection against the elements. From your south facing living room and deck one can enjoy spectacular mountain views, namely the iconic Three Sisters along with the Rundle Range. As you enter the main door you are greeted by a craftsman-built study/library room which flows effortlessly into a spacious kitchen. The kitchen has been thoughtfully designed by BV Kitchens; including a panelled refrigerator that matches the cabinetry and a pantry with sliding shelves for ease of access. The living room is adjacent to the study and is flooded by natural ambient mountain light. The main bath footprint has been recently expanded to make room for a separate shower and soaker tub and stylishly upgraded. The entire main floor has been recently upgraded to new hardwood flooring. And there is even more - a double car heated garage with plenty of built-in storage cabinets for all your gear, kayaks, bikes and more. The 2-bedroom self-contained suite has its own entrance and heating system and is ready to rent out as a mortgage helper or can be used by family members who want to stay together but have their own space. Trails and bike paths surround you and within moments you can access the peaceful benchland trails. Just steps away from nature but close enough to all the amenities you need. Perfect for retirees, professionals, investors or anyone who wants to enjoy the mountains! (id:57312)
Coldwell Banker Rockies Realty
10919-175 Avenue Nw
Edmonton, Alberta
Beautiful BUNGALOW located in Castle Brook steps away from the lake and trails FORMER SOWHOME This 1840 sq ft. two bedroom plus den/bedroom and developed basement two additional beds and 2nd family area is quality throughout. Inside features include 9' ceilings, 6 wide hardwood floors and porcelain tiles. Family room floor to ceiling Stone fireplace with custom shelving. Truly a cooks dream Kitchen with huge quartz island and custom built cabinets complete with stainless steel appliances and gas stove.. Gorgeous master bedroom with wall to wall stone and fireplace and fabulous 5 piece en suite. OVERSIZED double heated garage with aggregate concrete . Energy saving 1.5 styro foam with acrylic stucco. Air conditioning , Huge maintenance free deck with motorized retractable awning wind sensor ( 16 ft wide x 12 ft ). Snow removal is included till March 2025. (id:57312)
Royal LePage Arteam Realty
1109 9 Avenue Se
Calgary, Alberta
This premium ice cream shoppe presents an exciting opportunity for entrepreneurs looking for a well-established operation in the heart of Calgary’s trendy and sought-after community of Inglewood. Specializing in Asian-inspired flavors, this franchise has built a strong reputation and a loyal customer base. Buyers are not obligated to continue with the franchise, offering flexibility to adapt the business as desired with landlord approval. The location comes with over three years remaining on the current five-year lease, with an option to renew for an additional five years. The gross rent is $5,566 per month, inclusive of operating costs, parking, and property taxes, with utilities averaging approximately $600 per month. The space is fully equipped for seamless operations, including essential equipment like three freezers, a display cooler, two large ice cream display freezers/cabinets as well as customer seating. A full equipment list is available upon request. Situated in a vibrant area with a high walk score, the business benefits from excellent foot traffic year-round. Surrounded by popular businesses, boutique stores, eateries, bars, and residential dwellings, the location offers a constant flow of potential customers. Additionally, the property features outdoor seating under charming city-operated string lighting, creating the perfect atmosphere for summer evenings. The business is also within walking distance of notable attractions such as the River, Fort Calgary, and the Calgary Zoo, adding to its appeal. This is a turnkey opportunity for an owner-operator or a visionary entrepreneur looking to tap into the thriving energy of a trendy neighborhood while leveraging the business's established foundation to grow further. (id:57312)
Cir Realty
10 Stanley Place Sw
Calgary, Alberta
Fabulous, quiet, cul-de-sac location in popular Parkhill has a lovely west backyard. Renovate and enjoy, build your dream house or redevelop, and take advantage of 2 direct street fronts. The choice is yours. This well laid out 3 bedroom walk-out bungalow features hardwood floors and a cozy fireplace in the living room. Priced well to enable you to refinish according to your tastes. The bathrooms have been luxuriously redone and feature a jetted tub. Currently configured with a single attached garage with a large attached workshop that could easily become a double tandem garage. The west yard is a great place to garden, bbq and soak up the sun. Great neighbourhood and access, close to the bike trails and Stanley Park. (id:57312)
Century 21 Bravo Realty
12011 / 12013 85 St Nw Nw
Edmonton, Alberta
Side by side duplex is perfect for investors! Each side has a similar layout which includes a spacious living room just off the front entrance with lots of natural light. Kitchen and dining area are next to the living room with 3 bedrooms and 4 piece bathroom at the rear of the home. The basement has a side entrance, bedroom, 2nd kitchen, 2nd living area, a 3 piece bathroom and laundry. Conveniently located near Yellowhead Trail providing an easy commute to downtown, NAIT or WEM. (id:57312)
Exp Realty
5002, 5008, 5010 50 Avenue
Benalto, Alberta
Large parcel of land (3Lots) with 150 ft of frontage available in the peaceful hamlet of Benalto. So many opportunities available. Bring your imagination and your plans and unlock the potential for this land. Check out the permitted uses with local zoning regulations to see what fits for this land. This lot has great views to the mountains. (id:57312)
RE/MAX Real Estate Central Alberta
1511 24 St Nw
Edmonton, Alberta
NO CONDOMINIUM FEE TOWNHOUSE...3 bedrooms, 2.5 baths, double detached garage, landscaped and fenced. This unit is ideally located facing the pond and is within walking distance to park and Svend Hanson School. It is located on a bus route and offers easy connectivity to Anthony Henday and Whitemud Drive. Ideal for a first time home buyer or investor. (id:57312)
Maxwell Polaris
713 Grayling Link
Rural Rocky View County, Alberta
Welcome to 713 Grayling Link, Where Elegance Meets Functionality in Perfect "Harmony." This exceptional home, built by Daytona Homes, is a true masterpiece, nestled within the picturesque Harmony community. Offering the perfect blend of luxury, practicality, and serene surroundings, this residence stands out in both design and location. As you arrive, the expansive true double-car garage immediately captures attention. A rare find in today’s market, it provides ample space for multiple vehicles, as well as extra storage for recreational gear, making it an ideal solution for those who value convenience and style. Inside, the open and thoughtfully designed layout caters to modern living. The heart of the home is the beautifully appointed kitchen, which boasts a large central island perfect for meal prep and entertaining. With built-in oven and microwave, this kitchen is both functional and stylish, ideal for cooking enthusiasts and casual chefs alike. One of the standout features of this home is the private den, an ideal space for a home office, study, or quiet retreat. As remote work becomes increasingly important, this room offers a dedicated, comfortable space to work from home. The great room on the main floor invites relaxation, with a cozy fireplace as its centerpiece. Upstairs, a separate family room provides additional space for everyone to relax and enjoy. Also the second level features three spacious bedrooms, including a luxurious primary suite with a walk-in closet (complete with a laundry shoot) and a private ensuite. Your spa-like retreat includes a freestanding soaking tub, dual sinks, and plenty of room to unwind after a long day. The unfinished basement offers plenty of potential for future customization, whether you need more living space or extra storage. Outside, the Harmony community is your gateway to nature and tranquility, with a quick walk to serene lakes, a golf course, and a wealth of other outdoor activities. At 713 Grayling Link, you’re no t just buying a home you’re embracing a lifestyle. (id:57312)
Royal LePage Benchmark
70 Sandpiper Bend
Chestermere, Alberta
Welcome to this Brand New Upgraded Exceptional 3 Bedroom and 3 Full bathroom move in Home! with 1800 SF of living space in the community of Kinniburgh. Abundant natural light throughout the home from the many over sized windows, Stunning living area , Full Bathroom, Large Flex room and formal dining space and open sight lines to the kitchen. The spectacular gourmet kitchen and living space is built for entertaining, boasting farmhouse style cabinetry , Good size central island, Quartz counter tops, French door fridge and Large pantry . The atrium nook with large sun filled windows supply plenty of sunlight throughout the main floor Stunning custom rail staircase leads you to the second floor where you will find an Large Bonus room and 3 generous sized bedrooms. The impressive over sized master retreat contains a large walk in closet. over sized shower with glass door, custom vanity with dual sinks with quartz countertops and tile floor. Other 2 bedrooms share the main bathroom which features a bathtub, a custom vanity and tile floor. The unfinished basement with separate entrance has 2 large windows that comes with rough in plumbing is well designed for your future ideas. This beautiful house has double garage. The quiet backyard offers great privacy and large exterior deck with aluminum railings connects the main floor. This family-oriented community has access to the best schools, Great location just steps away from school and shopping. Don't miss this move in home! (id:57312)
Maxwell Central
603 Savanna Crescent Ne
Calgary, Alberta
Welcome to this stunning, Brand-New home spanning over 1743 square feet, situated in the beautiful Savanna community. The main floor features a modern floor plan, complete with a Bedroom and full bathroom, an inviting living room, and a stylish kitchen equipped with stainless steel appliances, a pantry, and a spacious dining area. Upstairs, you will find a generous bonus room, a large master bedroom with an ensuite bathroom and walk-in closet, two additional well-sized bedrooms, and another full bathroom. The Unfinished basement offers separate entrance and two windows. The property features a two-car gravel parking pad at the rear. Enjoy convenient access to major highways, a nearby pond, School, and an abundance of shopping, dining, and essential services, all just a short walk away. Don't miss this incredible opportunity! (id:57312)
Five Star Realty
1, 305 Tower Lane Drive Sw
Airdrie, Alberta
This is a vacant commercial land parcel in the downtown heritage zone with approximately 1/2 acre of building area along nose hill creek. This parcel is under a new subdiviison plan application with the City of Airdrie. Contact lister by email for more disclsoure details in respect to building footprint size, servicing and the bare land condo structure and fees. Condo fees and unit factor are estimated until condo plan is registered with land titles. This lisitng is one of 5 MLS listing #'s A2184199 - A2184241 - A2184242 - A2184243 - A2184244. (id:57312)
Exp Realty
2, 305 Tower Lane Drive Sw
Airdrie, Alberta
This parcel is bare lalnd condo lot #2 that can be purchased as .83 Acres or a combination of lots 2 & 3 at 1.66 acres or lots 2 - 3 & 4 at 2.49 acres under the NEW bare land condo subdivison plan that is in application with the City of Airdrie. Contact lister by email for more disclsoure details in respect to building footprint size, servicing and the bare land condo structure and fees. This lisitng is one of 5 MLS listing #'s A2184199 - A2184241 - A2184243 - A2184244. (id:57312)
Exp Realty
312 Heartland Way
Cochrane, Alberta
Newer detached residence across from park in a developed Cochrane community built by 'Daytona Homes' - crafting award winning homes for 30+ years. Featuring: 3 bed/2.5bath + Bonus room, quartz counters throughout, luxury ensuite with walk-in shower, upgraded full size kitchen, built-ins & more all in 'Heartland' - offering a short commute from Calgary, Rocky Mountains, close to Ghost Lake and Canada's best National Parks. Step inside to a large open floor plan, with gorgeous LVP floor throughout the main. The living, dining and kitchen connect seamlessly to create a modern atmosphere. Pair that with large windows spanning across, sliding patio doors, and high ceilings for ultimate comfort and extra sunlit interior space. KITCHEN FEATURES: Bright white cabinetry (to ceiling), SS appliance package, Range hood (tile upgrade to ceiling), built in microwave, under-mount sink, pantry, eating island, quartz counters, plenty of storage space & more. The main is complete with mud room w/ built ins, and a half bath. Upstairs has generous bonus room, a perfect additional space to have. Along with 3 bedrooms. The primary bedroom featuring: good size room, large walk-in closet , and ensuite that has quartz counters, double vanity, walk-in shower and toilet. The two additional bedrooms are good size. The upper is complete with another full bath, and laundry room. Basement is an open canvas awaiting your creative ideas. This residence has a lot to offer in a desirable location in Cochrane, making it a great choice for your place to call home. Book your viewing today before, it's gone. (id:57312)
RE/MAX Real Estate (Mountain View)
3, 305 Tower Lane Drive Sw
Airdrie, Alberta
This parcel is bare lalnd condo lot #3 that can be purchased as .83 Acres or a combination of lots 2 & 3 at 1.66 acres or lots 2 - 3 & 4 at 2.49 acres under the NEW bare land condo subdivison plan that is in application with the City of Airdrie. Contact lister by email for more disclsoure details in respect to building footprint size, servicing and the bare land condo structure and fees. This lisitng is one of 5 MLS listing #'s A2184199 - A2184241 - A2184242 - A2184244. (id:57312)
Exp Realty
903 18 Street Ne
Calgary, Alberta
OPPORTUNITY AWAITS!!! 50’x120’ R-CG ZONED INNER-CITY CORNER LOT withLEGAL BASEMENT SUITE. LOCATION, LOCATION, LOCATION! This 5 BEDROOM +2 FULL BATHS BUNGALOW is located in the highly sought-after neighborhood ofMAYLAND HEIGHTS. Perfect for Home Buyers who want a RENTAL SUITE, Multi-Family Living or Investors looking for a TURN-KEY RENTAL PROPERTY withSEPARATE ENTRANCE. The corner lot offers ample green space, along with a singledetached garage with back alley access. ATTENTION DEVELOPERS!!! Secure this lot,enjoy MONTHLY CASHFLOW now and Build later. Calgary’s New Blanket Rezoningallows for further development applications for up to 4 Units UP + 4 Units DOWN = 8Units Total! Whether you’re looking to make a Smart Investment or enjoy the benefits ofliving in a Prime Location, this property offers it all. Don’t miss out on this IncredibleOpportunity to capitalize on the many possibilities it presents. Hurry, it won't last long,so book your private showing today! (id:57312)
Greater Calgary Real Estate
250037 Range Road 250
Rural Wheatland County, Alberta
Country Roads Take You Home. Bring your family, pets, livestock. Horses. Affordable Acreage. 3 Acres. Spacious Home Open Concept 1983 MOBILE. Recently renovated flooring, drywall, windows. 1280 SQUARE FEET 3 Bedrooms. plus office area. Garage is 23.8X21.6. Relax on the Porch 49'X9'. Deck 14X 9. Main Floor Living at Best. Enjoy the sunsets and the sunrises. Just 5 minutes to Town of Strathmore. Main Floor Living At Best. Drilled Water Well. No Monthly Water Bill. Immediate Occupancy. (id:57312)
RE/MAX Landan Real Estate
4, 305 Tower Lane Drive Sw
Airdrie, Alberta
This parcel is bare lalnd condo lot #4 that can be purchased as .83 Acres or a combination of lots 4 & 3 at 1.66 acres or lots 2 - 3 & 4 at 2.49 acres under the NEW bare land condo subdivison plan that is in application with the City of Airdrie. Contact lister by email for more disclsoure details in respect to building footprint size, servicing and the bare land condo structure and fees. This lisitng is one of 5 MLS listing #'s A2184199 - A2184241 - A2184242 - A2184243. (id:57312)
Exp Realty
















