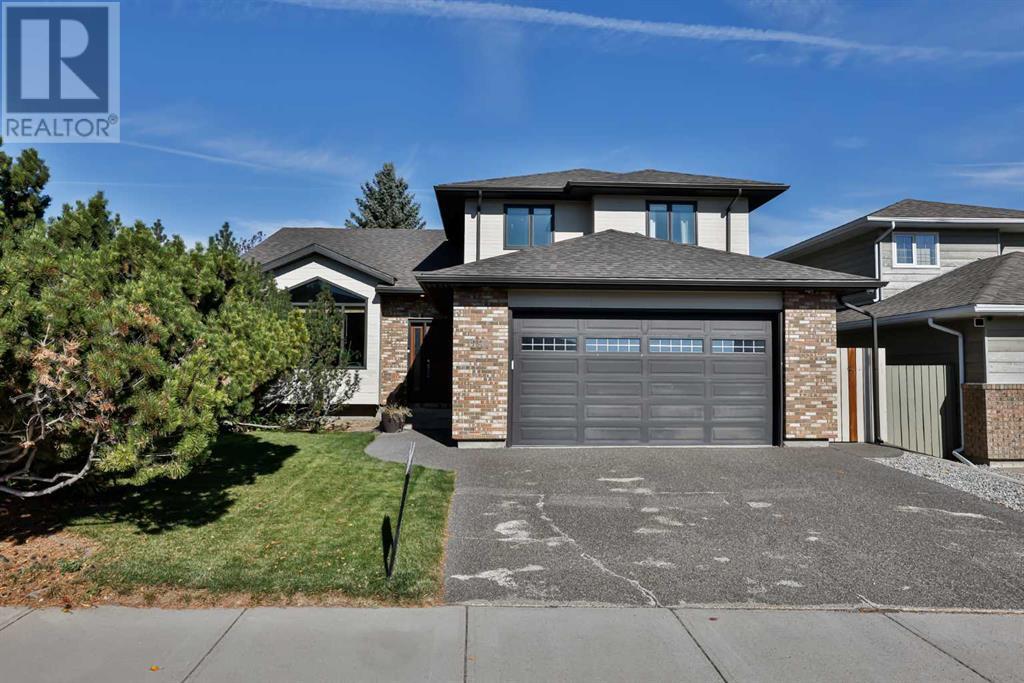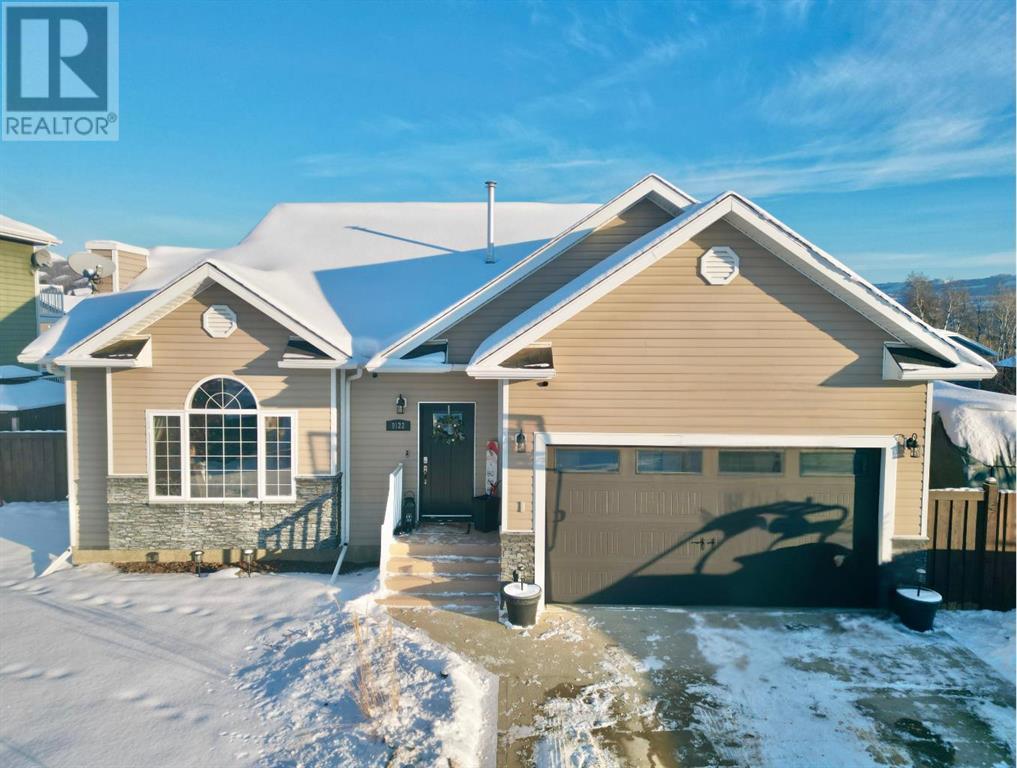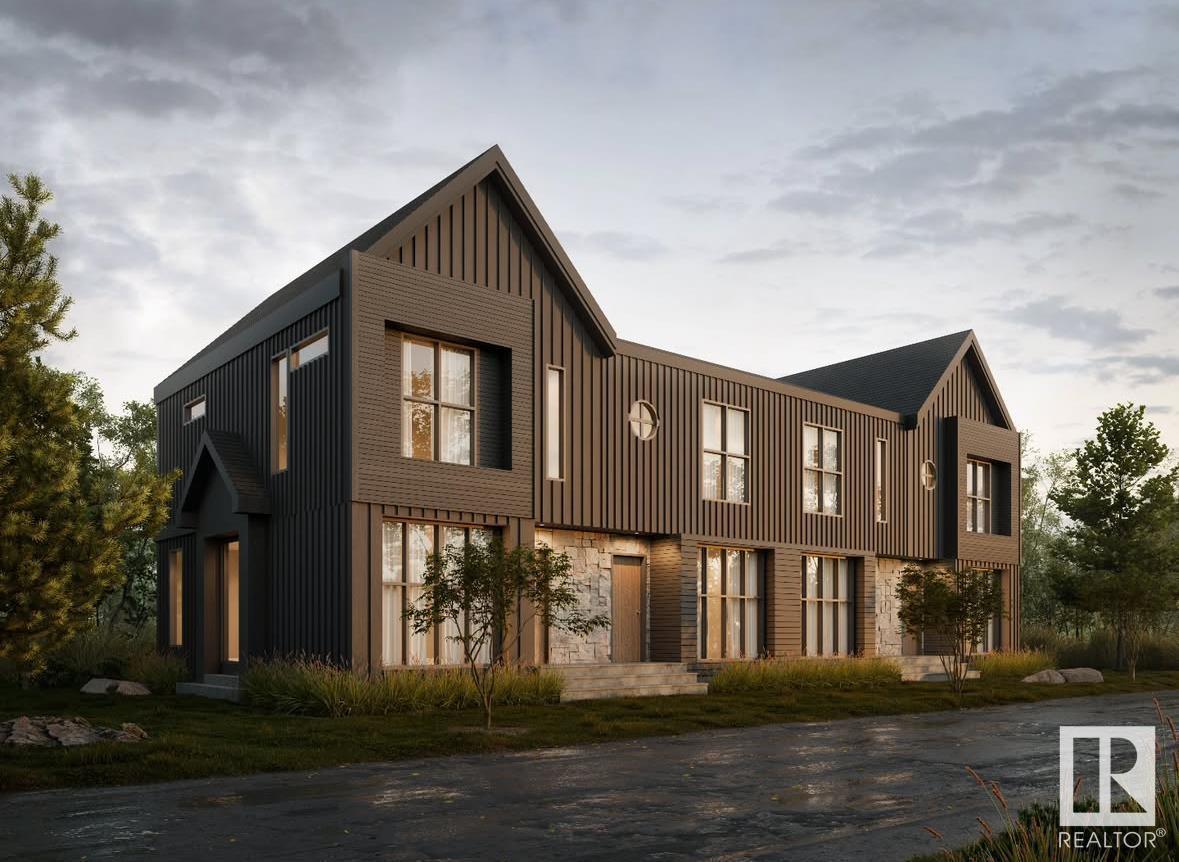170 2 Street Nw
Medicine Hat, Alberta
Welcome to a property that redefines city living – a masterpiece of industrial chic, nestled right in the heart of Medicine Hat. This stunning home offers an expansive 3,030 square feet of pure elegance, drenched in natural light from oversized windows that create a bright and airy ambiance you'll fall in love with.Perfectly designed for entertaining or simply indulging in your personal retreat, this home features an unmatched bonus: an 800-square-foot legal suite with its own private entrance, full kitchen, bathroom, and laundry facilities. Ideal for hosting guests in luxury or generating extra income, this space is a true game-changer.Every corner of this home exudes comfort and style. Experience unparalleled coziness with in-floor heating throughout the entire home and even in the 40x36 oversized garage – which also includes its own bathroom. Whether you're crafting your next big project or creating a unique hangout, this garage is ready for it all.But the crown jewel? A private rooftop deck that elevates your outdoor living to new heights. Imagine summer BBQs, lazy afternoons under the sun, and magical evenings stargazing – all in your own secluded sanctuary.With a durable, low-maintenance exterior, you’ll spend less time on upkeep and more time soaking in everything this vibrant neighborhood has to offer. Parks, trails, trendy cafes, and downtown's finest restaurants are all within walking distance – making every day an adventure.This is more than just a home; it’s a lifestyle. Don’t miss your chance to own Medicine Hat’s finest property – schedule your private viewing today and prepare to fall head over heels! (id:57312)
RE/MAX Medalta Real Estate
3 Saddlemont Close Ne
Calgary, Alberta
Discover this stunning 2-storey home in the community of Saddle Ridge, offering the perfect blend of comfort, functionality, and convenience. Ideally located near schools, shopping, and amenities, with easy access to the airport and downtown, this home is ideal for families or professionals seeking a vibrant, well-connected neighborhood. Boasting 4 spacious bedrooms, 3.5 bathrooms, and three fully developed levels of living space, this sun-filled stucco home features elegant hardwood flooring and an open-to-below concept that enhances the sense of space and light. The main floor is thoughtfully designed with a cozy fireplace in the living room, a functional kitchen, main floor laundry, and a guest powder room for added convenience. Upstairs, the master bedroom is a true retreat, complete with a charming bay window and double closets. The fully developed basement provides versatile additional space, perfect for a rental. 1bedroom with small kitchen to use. Step outside to enjoy the fenced backyard and large deck, ideal for sunny days and family gatherings. With its unbeatable location and thoughtfully designed interiors, this home is a must-see for anyone looking to enjoy the best of Saddle Ridge living. Schedule your private viewing today! (id:57312)
Exp Realty
257 Yorkville Boulevard Sw
Calgary, Alberta
Welcome to this NO CONDO FEE END UNIT TOWNHOME! Impressive curb appeal and a modern design blends with a highly functional layout boasting 3 beds / 3 baths and over 1500 sq ft of finished living area. This home has also been highly upgraded throughout - raised kitchen cabinets with crown molding, upgraded luxury vinyl plank, quartz countertops, tiled bathroom walls, larger bath tubs, as well as many additional pot light fixtures. Upon entry the open concept is exemplified with an inviting Kitchen/Dining/Living space on the main floor. The kitchen is equipped with stainless steel appliances, and loads of counter space and storage! There is also a cozy living room, a large pantry closet, a 2 piece bath and double attached garage. Upstairs, the primary bedroom is bright and spacious and has a private 4 piece ensuite with a larger soaker tub and higher cabinet. The bonus room provides more privacy for the primary bedroom from the other 2 bedrooms upstairs. There is also a full laundry room and 4 piece bath that completes the upstairs. The lower level is bright and has a 3 piece bathroom rough-in that is perfect for the future bedroom suite. With quick access to anywhere in Calgary via Stoney Trail and multiple nearby shopping options including Crossiron Mills, the quickly maturing community of Carrington is a great option for the busy family! Book your showing today! (id:57312)
Maxwell Capital Realty
297 Coachwood Point W
Lethbridge, Alberta
Discover your dream home in the coveted Coachwood Point, where exceptional living meets timeless elegance. Presenting a stunning one-and-a-half-story residence, boasting over 2100sq. ft. across its main and upper levels. Revel in the splendor of high vaulted ceilings, expansive living areas, and exquisite Brazilian cherry hardwood floors that make this home a true showstopper. This home underwent extensive renovations 10 years ago transforming every aspect with meticulous attention to detail. From the doors to the windows, roof, soffits, and gutters, to the overhead garage door and driveway finish, no stone was left unturned. The kitchen, a chef's delight, was completely remodelled to include a gas range, built-in microwave and oven, garbage compactor, garburator, and dishwasher, making it both functional and stylish. The air conditioning system, only 10 years old, and a hot water tank replaced in 2024, ensure modern comfort. Step outside from the kitchen to a covered deck overlooking a dreamy backyard, complete with an interlocking brick patio and mature trees. Spaghetti drip lines to all outdoor pots create a serene oasis. Find solace upstairs in three bedrooms and two bathrooms, offering ample space. The main floor not only has a large living room space perfect for entertaining, it also unfolds into a cozy family room, a few steps down, featuring a built-in surround system and TV for the ultimate entertainment experience. Dan Heating, a renowned architect from Lethbridge, was instrumental in designing and implementing the Beachwood built-in cabinetry detail throughout, infusing the home with a custom, high-end feel.The basement is fully finished, boasting a large living room, a full bathroom, and an additional bedroom, completing the extensive living space this home offers. This unique well cared for home won’t be available for long. Schedule your showing today and step into the lifestyle you’ve always dreamed of. (id:57312)
RE/MAX Real Estate - Lethbridge
59 Timberline Point Sw
Calgary, Alberta
Introducing a truly remarkable residence nestled in the esteemed community of Springbank Hill, Calgary. This luxurious single-family home, originally constructed in 2021 and ready for occupancy in 2022, showcases the unparalleled craftsmanship of the renowned local builder, Homes By Us. Boasting a prime location in one of Calgary's premier neighborhoods, this property epitomizes elegance, comfort, and functionality. Encompassing a sprawling 4400 square feet of meticulously designed living space (Including Basement area), this home exemplifies model-style architecture with a grand open concept layout. The impressive entrance welcomes you into a magnificent open-to-below living room, offering a seamless flow of natural light and space. Situated on a south-facing lot, this residence basks in abundant sunshine throughout the year, providing a warm and inviting ambiance. The expansive kitchen is a chef's delight, featuring upgraded built-in appliances and extended cabinetry extending seamlessly into the dining area, ideal for entertaining guests or enjoying family meals.The triple-car garage offers ample space for vehicle storage and additional storage needs. Upstairs, discover four generously sized bedrooms, including a bonus room, along with a convenient laundry room and three full bathrooms, catering perfectly to the needs of a growing family. The master suite exudes opulence with its lavish ensuite bath and ample closet space, creating a private sanctuary for relaxation and rejuvenation.Descending to the fully finished walkout basement, you'll find an impressive space designed for leisure and entertainment. Complete with a wet bar, expansive recreation room, guest bedroom, and full bathroom, this level provides an ideal setting for hosting gatherings or enjoying cozy family nights in. Located within close proximity to top-rated private and public schools, as well as a wealth of amenities and recreational facilities, this home offers the epitome of convenience and lu xury living. Don't miss the opportunity to make this exquisite property your own and experience the pinnacle of Calgary living. Schedule your private viewing today and prepare to be captivated by the unparalleled elegance and sophistication of this remarkable Springbank Hill residence. (id:57312)
Cir Realty
193 Taradale Drive Ne
Calgary, Alberta
Lovely home in a quiet location, Legal basement suite with a tenant that would like to stay! Perfect for an investment property or looking to enjoy as a family. This home has had several upgrades and pride of ownership shows. Large yard with an oversized single garage. Close to schools, shopping and easy access to hit Stoney Trail, Metis Trail. Come check out this home today. (id:57312)
First Place Realty
1362 148 Avenue Nw
Calgary, Alberta
Welcome to this SOUTH FRONT FACING NO CONDO FEE END UNIT townhome! Impressive curb appeal and a modern design blends with a highly functional layout boasting 3 beds / 3 baths and over 1500 sq ft of finished living area. This home has also been highly upgraded throughout - raised kitchen cabinets with crown molding, stainless steel appliances, upgraded luxury vinyl plank, quartz countertops, tiled bathroom walls, larger bath tubs, as well as many additional pot light fixtures. Upon entry the open concept is exemplified with an inviting Kitchen/Dining/Living space on the main floor. The kitchen is equipped with upgraded stainless steel appliances, and loads of counter space and storage! There is also a cozy living room, a large pantry closet, a 2 piece bath and double attached garage. Upstairs, the primary bedroom is bright and spacious and has a private 4 piece ensuite with a larger soaker tub and higher cabinet. The bonus room provides more privacy for the primary bedroom from the other 2 bedrooms upstairs. There is also a full laundry room and 4 piece bath that completes the upstairs. The lower level is bright and has a 3 piece bathroom rough-in that is perfect for the future bedroom suite. With quick access to anywhere in Calgary via Stoney Trail and multiple nearby shopping options including Crossiron Mills, the quickly maturing community of Carrington is a great option for the busy family! Book your showing today! (id:57312)
Maxwell Capital Realty
9122 133 Avenue
Peace River, Alberta
Discover the perfect blend of comfort and style in this remarkable home designed to elevate your everyday living! With its spacious layout, modern design, and convenient location, this home offers a unique combination of comfort, style, and practicality making it an ideal investment for your family. The cozy living room with a bright window, anchored by a gas fireplace make it an ideal spot to unwind. The new flooring flows throughout the main floor and creates a stylish yet durable space for everyday living. This perfectly equipped kitchen boasts loads of counter & cupboard space and opens to the living room and dining room with a new garden door taking you to the great back deck and huge backyard. Down the hall are three bedrooms including the private and spacious primary suite with large closet and 5 piece ensuite. The fully developed basement features a spacious and well-lit family room, two large bedrooms, and a modern bathroom. There is also a fully updated and refreshed laundry room. Additional features include large windows allowing natural light throughout the home, a spacious and welcoming entrance way, central air conditioning, a huge back deck with hot tub and pergola, RV parking and so much more! Don't miss the opportunity to make this exceptional property your new home-schedule your tour today! (id:57312)
RE/MAX Northern Realty
8402 87 St Nw
Edmonton, Alberta
Discover exceptional investment opportunity with this beautifully designed 4-plex with legal basement suites by House of Modernity. This property has a projected rental income of $187,000 annually. Ideally situated in a prime location, this property features four legal suites, each with 9 ft ceilings, a sophisticated 2-bedroom, 2-bathroom ensuite layout perfect for working professionals. The design accommodates individual needs while providing a separate entrance for the legal basement suite, enhancing privacy and rental flexibility. The large basement includes a bedroom and a cozy living area, ideal for additional sleeping arrangements, all highlighted by vaulted ceilings, high-end finishes, and a designer lighting package. (id:57312)
Sable Realty
40 Ashbury Cr
Spruce Grove, Alberta
UPGRADED HOME IN THE COMMUNITY OF JESPERDALE! This home boasts 4 bedrooms, 2.5 full baths, bonus room & 9ft ceilings on all three levels. Main floor offers vinyl plank flooring, bedroom/den, family room with 18ft ceiling, fireplace. Kitchen, with modern high cabinetry, quartz countertops, island, wet bar, stainless steel appliances & walk-through pantry, is made for cooking family meals and entertaining. Spacious dinning area with ample sunlight is perfect for get togethers. The half bath finishes the main level. Walk up stairs to master bedroom with 5 piece ensuite/spacious walk in closet, 2 bedrooms, full bath, laundry and bonus room. Unfinished basement with separate entrance and roughed in bathroom is waiting for creative ideas. Public transit to Edmonton, & more than 40 km of trails, your dream home home awaits. (id:57312)
Exp Realty
56 Meadowview Dr
Leduc, Alberta
Here it is !!! That unique bungalow in a great location backing onto GREEN SPACE now available !! Walking in you will notice a bright open space that is hard to find especially with the peninsula style kitchen and fireplace that's great for entertaining. There is a nice master bedroom with full en-suite, a second bedroom and another den/bedroom on the main floor. One nice feature is the double heated attached garage and main floor laundry. Moving downstairs you have an excellent fully finished basement with fireplace, large recreation room, 3 piece bath and an extra big bedroom. Outside you will enjoy the large deck, private yard, play area, shed and really enough room to have an RV with rear access. There are numerous upgrades throughout such as appliances, air conditioner and roof. It's the complete package that shouldnt last long on the market. (id:57312)
Exp Realty
49 303 Avenue W
Rural Foothills County, Alberta
WOW this is a great home if you love to entertain and host your friends-always room for one more! Private and close to town with easy access to the city, this acreage is the perfect place to raise a family and have fun! With over 4,700 sq ft of developed living space, this home boasts an ICF foundation right up to the trusses, hardy board siding, triple attached garage for all the toys, a heated summer pool, a greenhouse and gardening space-something for everyone! The kitchen is stunning with a double sided fireplace into the dining room, top of the line Miele appliances, massive island and TONS of cabinets and counter space. The views from the dining area and the deck are absolutely amazing and the deck off the dining area is massive-definitely the place to spend the summer with the heated pool off of the deck and the screened pergola for the times you want to cool off in the shade. The sunken living room is the perfect quiet spot to sit and enjoy a glass of wine. You will also appreciate the breakfast nook with all the natural light, the huge mud room, laundry room and unique 3 pc bath. The upper floor boasts the most stunning master bedroom and 5 pc spa-it's beautiful and then there is the well designed closet for all your clothes and shoes. You will enjoy the view of the mountains and environmental reserve from the sitting room/den which has it's own private deck. The children's bedrooms are huge and share a 3 pc bath. The basement is the perfect spot your teenagers and their friends with 4 massive bedrooms, a huge family room and so much space for them to spread out and play or enjoy a game of pool. This home also features tray ceilings, wood beams, wainscotting, stylish lighting, 7 1/2" wide plank engineered hardwood, PVC composite decking, a two sided fireplace and a large triple garage for the guy who loves to tinker. This home is amazing, the location is amazing, the views are amazing and the PEACE AND QUIET out on this acreage are AMAZING! You will love th is place and want to make it your next home! (id:57312)
RE/MAX Complete Realty











