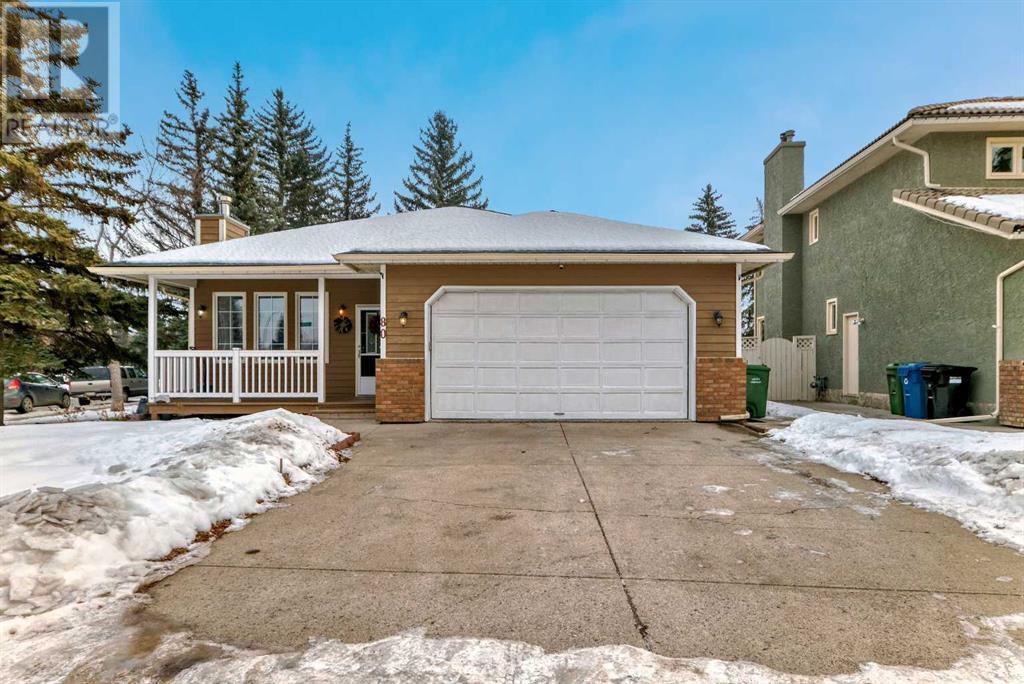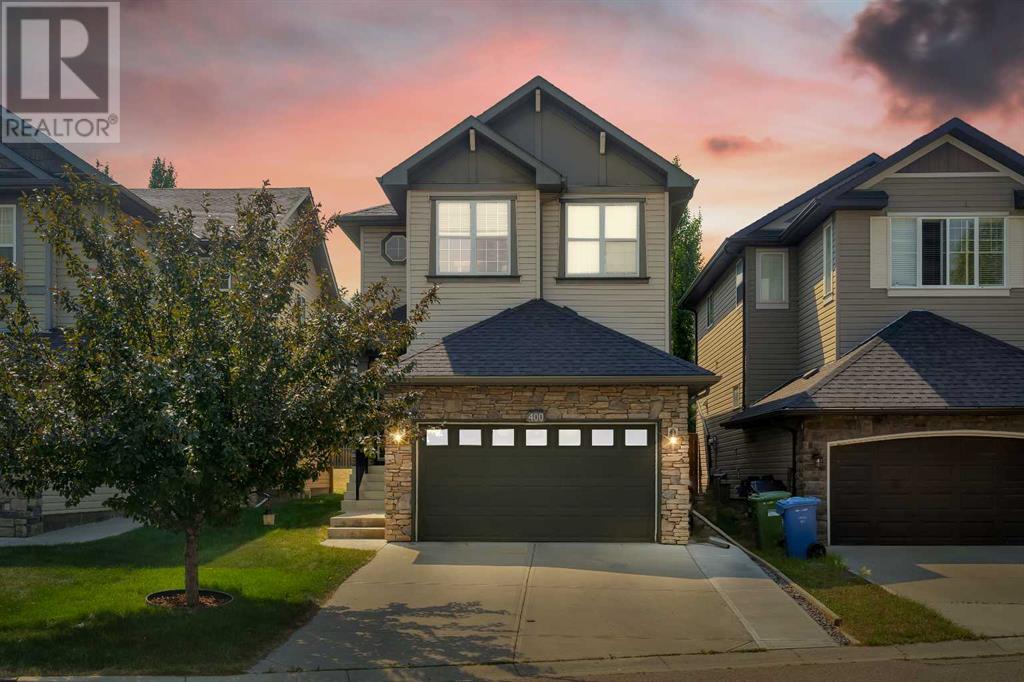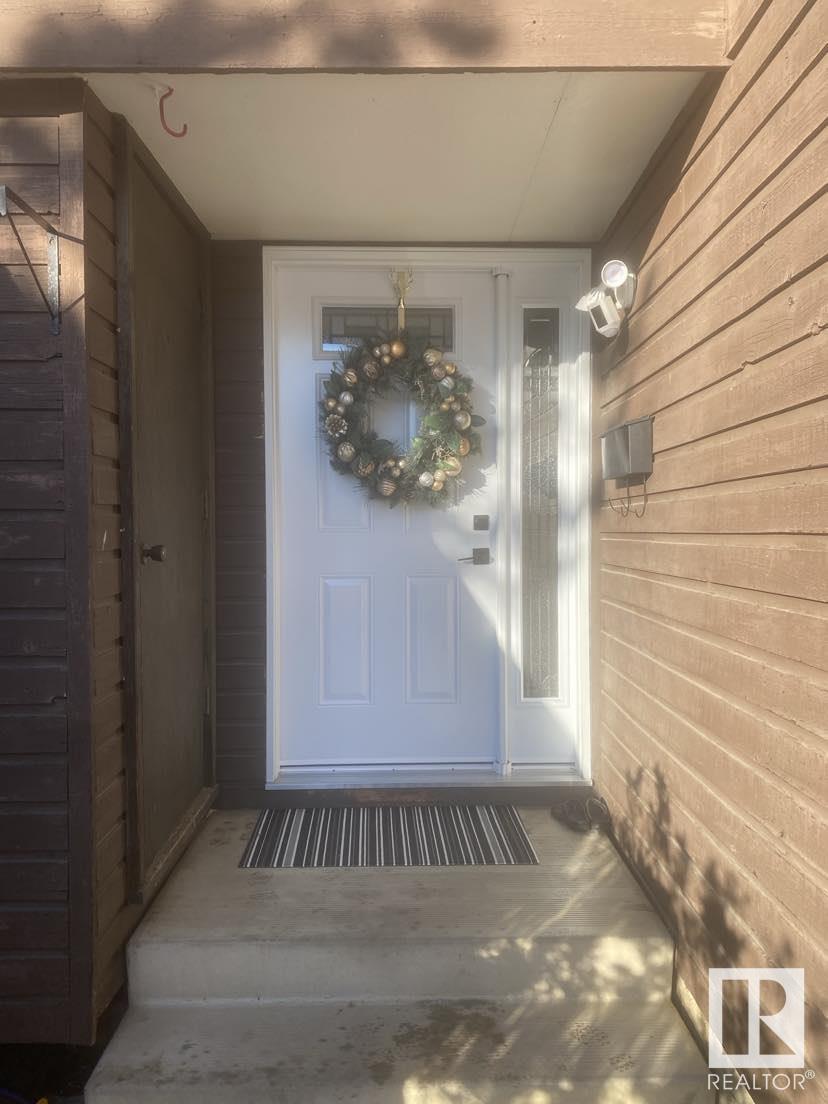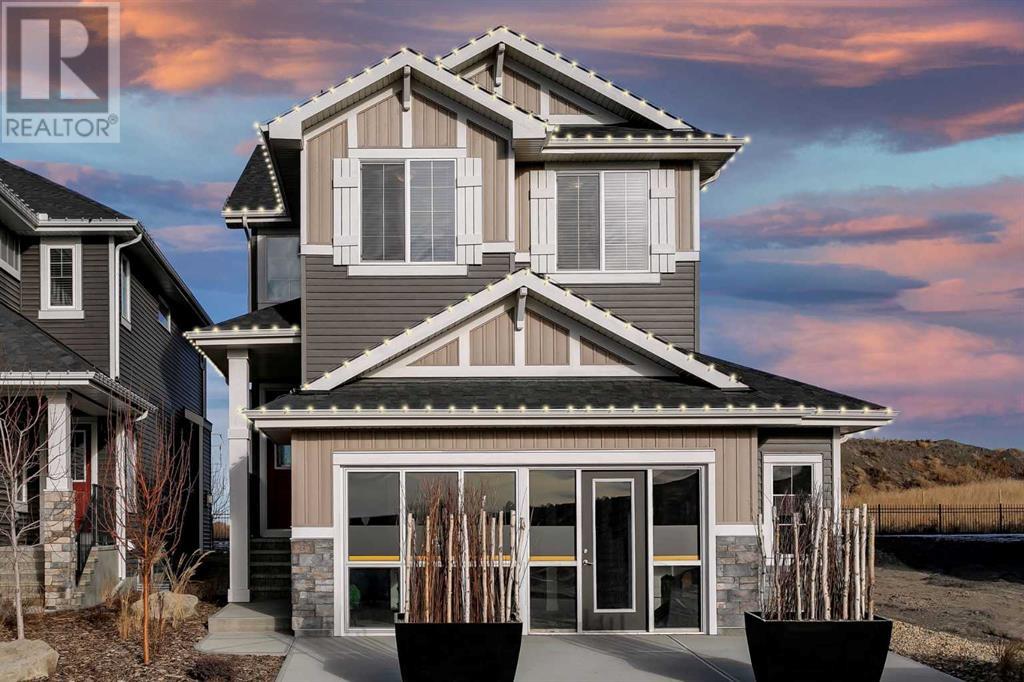642157 72 Street E
Rural Foothills County, Alberta
120+- acres of well maintained and loved property , with immaculate 2647.75 sq ft home, 60X60 heated shop. Nothing but " Pride of Ownership" here with this beautiful " Viceroy" home located and surrounded by cultivated land, hayland, and some fenced in pasture. Very versatile parcel of land with VIEWS to live for !! Home is attached to a 832 sq ft heated garage, 770 sq ft of deck to enjoy views both west and east. Home boasts upgraded and newer appliances , new boiler for the warm infloor heat in basement, New air conditioners . Full Facade of windows to the west and believe me you can see " west"! The Rockies are full on and displayed for your viewing pleasure . Views are Bar None here !!!! With the vaulted ceilings presenting a " Window Wall" you will be able to enjoy to the max. Two fireplaces, hardwood, tile, granite, large rooms, master bedroom loft, a huge entry with sink, 2 pc bath and closet. Many features of this home and " Seeing is believing"!! Shop is heated and insulated with level washed gravel flooring. 220 power, 2 power door, windows, all metal interior with excellent lighting. Wind fence , landscape, and several $ worth of gravel for a clean parking and turn about area. Sellers owned a trucking business so plenty of room for parking and turning equipment around . Horse shoe driveway for your convenience. So much to know and see, book your viewing today. Note: Possession date is in the spring eg: May 1 2025, unless seller is able to sell all equipment then possession is possibly negotiable for a bit earlier. Great time to take over this pristine property in the spring . (id:57312)
Century 21 Foothills Real Estate
1416 Mardale Drive Ne
Calgary, Alberta
Perfectly located just steps from schools, parks, amenities, and transit, this property is an exceptional opportunity for families and investors. With a finished walk-up basement featuring an illegal suite, this property offers incredible potential and versatility. The renovated upper level features a bright and spacious front living room, highlighted by a large picture window that floods the space with natural light. Adjacent to it, the dining room opens onto the rear deck through patio doors, offering a seamless connection to the expansive backyard. The kitchen is equipped with sleek stainless steel appliances, combining style and functionality. Completing the upper level are two generously sized bedrooms and a well-appointed four-piece bathroom. The illegally suited basement includes a comfortable living room, a second kitchen, a bathroom, and two spacious bedrooms, all accessible through a separate walk-up rear entrance. Large windows further enhance the space, making it bright and welcoming. For added convenience, the property features a double detached garage and a shed. This exceptional move-in-ready home is situated in a prime location within an amenity-rich community. (id:57312)
RE/MAX Real Estate (Central)
319, 955 Mcpherson Road Ne
Calgary, Alberta
Discover this fantastic 1-bedroom, 1-bathroom condo in Bridgeland, complete with underground parking! Step inside to appreciate the open floorplan that immediately showcases a centrally located kitchen equipped with stainless steel appliances and granite countertops. The living room offers ample space to entertain guests and opens up to a balcony thats larger than units above. The spacious bedroom features an organized walk-through closet leading directly to the 4-piece cheater ensuite, also finished with granite countertops. Additional conveniences include in-suite laundry, a secured underground parking space, and access to the building's courtyard common space and dog run.Situated close to downtown and all the vibrant amenities Bridgeland has to offer, this condo is perfectly positioned for urban living. Don't miss your chance to call this exceptional place home! (id:57312)
2% Realty
20, 219 90 Avenue Se
Calgary, Alberta
Location , location, location... This beautifully designed townhome, featuring 3 bedrooms and 2 full and 1 half bathrooms. Great for a family with summer kitchen in the basement. Upgraded over the years. Featuring nice modern kitchen with built in oven, countertop cook top, microwave hood fan, dishwasher, granite countertop, back splash, formal dinning room, living room with a sliding door to south backyard and a window, half bathroom. Upstairs features redone bathroom, master bedroom with walk in closet, 2 additional good size bedrooms. Basement features , full kitchen with stove and fridge and built in counter , full bathroom with shower and big recreation room. Nice sunny backyard backing to nice open space with trees. Vinyl plank flooring , new doors, trim, baseboards. Newer high efficiency furnace, hot water tank, air condition. This well maintained complex is conveniently located close to all level schools, public transportation, shopping, many restaurants and recreation facilities for hockey, curling, tennis, soccer and swimming. Low condo fees. (id:57312)
Cir Realty
24 Erin Meadow Way Se
Calgary, Alberta
LEGALLY Suited Bi-Level with UPGRADES! This property boasts 3 bedrooms up and 3 bedrooms down currently collecting $1900 a month for basement plus 50/50 utilities, making it an incredible rental income opportunity. **Prime Location!** Recent renovations include updates to the kitchen, paint, flooring, baseboards, and more. **Main Floor Highlights:** A spacious living room with hardwood flooring, a dining area with sliding doors leading to the deck, and a large kitchen. **Fully Developed Basement:** Features 3 additional bedrooms, a second kitchen, a family room, and a full bathroom. Conveniently located near schools and parks, this home offers a total of 6 bedrooms and exceptional value—ideal for first-time buyers or savvy investors! (id:57312)
RE/MAX Real Estate (Central)
80 Suncastle Crescent Se
Calgary, Alberta
Welcome to this stunning, meticulously maintained bungalow. Located on one of the most sought-after streets in the desirable community of Lake Sundance, this home is perfectly positioned backing onto an elementary school and just steps away from the junior high school. Sundance Lake offers an array of community facilities, including fishing, boating, skating, and tennis, providing endless recreational opportunities for families. Boasting 5 spacious bedrooms and 3 full bathrooms, this home is ideal for growing families or those who love to entertain. The bright, open-concept kitchen features a generous eat-in nook that flows into the backyard – perfect for family gatherings or outdoor meals. The light-filled office/den is an inviting space, complete with a cozy fireplace, providing a peaceful retreat to work or unwind. The master suite offers a serene escape, with direct access to a large cedar deck overlooking lush, mature trees – the perfect spot to relax and enjoy nature. The fully finished lower level offers even more space with two large bedrooms/hobby rooms, a spacious recreation room with another gas fireplace, and a full bathroom, providing plenty of room for guests or leisure activities. This home has been thoughtfully upgraded, including a new furnace and hot water tank (2023), freshly painted interior (2023), a roof replacement (2019), and air conditioner (2020). With all these modern touches, this bungalow is move-in ready. Conveniently located near Fish Creek Park, shopping, golf courses, transit, and a wide variety of amenities, this home offers the perfect blend of comfort, style, and location. Don’t miss out on this fantastic opportunity to own a well-appointed bungalow in the heart of Sundance! (id:57312)
Homecare Realty Ltd.
400 Kincora Glen Rise Nw
Calgary, Alberta
OVER 2600 SQFT LIVEABLE SPACE, 3 BEDS, 2.5 BATH, 2 CAR GARAGE, FENCED BACK YARD, DECK/GAZEBO - PERFECT FOR A FIRST TIME HOME BUYER - UPDATED FINISHING WITH AN ELEGANT DESIGN - This home begins with a 2 CAR ATTACHED GARAGE that leads to your LAUNDRY room and 2PC bath. An OPEN to ABOVE foyer leads into a large dining room, living room, kitchen and breakfast nook. The kitchen is fully equipped with all STAINLESS STEEL APPLIANCES and a bar style island. The living room has a fireplace to warm the space and large windows bring in a lot of natural light. The breakfast nook leads to the DECK with accent fencing and a gazebo. A FENCED well manicured backyard with a few trees makes this a perfect family home. The upper level is complete with 3 bedrooms, 2 bathrooms and a family room. 1 bedroom is the primary 4PC ensuite with soak tub and walk in closet. The basement has a large office space which can be used as an ADDITIONAL BEDROOM, a large rec room and additional storage space. The unfinished room in the basement is a BATHROOM with ALL ROUGH-INs in place. (HOA includes - maintains all the green spaces and lanes, gardens around Kincora. They also put on events for Easter, Stampede, Christmas. They have a skating rink set up all winter and do lots of winter events by the church a few blocks away and are planning on building a community recreation center in the next couple years) (id:57312)
Real Broker
2758 105 St Nw Nw
Edmonton, Alberta
FULLY RENOVATED!! CLEAN!! Show with confidence. This 3 bedroom, one 4 pce bath/two 2pce bath unit is upgraded to now include a 3 PIECE ENSUITE!! New kitchen; cabinets, undermount lighting, granite counters, SS sink/taps, GORGEOUS backsplash(pics cannot capture), new SS appliances. New flooring throughout; vinyl plank, carpet, tile. Newly painted throughout! Main level ceiling had drywall/stipple removed, replaced and recessed lights installed throughout. New window coverings. All three bathrooms upgraded; cabinets, counters, sinks, taps, lighting, toilets, tub, shower, tile, backsplash... everything!! Feature wall in living room with rock finish and electric fireplace. All interior and exterior doors replaced, baseboards, casings, hardware. Main entrance door with hinged' sidelight! Back yard levelled, no grass, easy care concrete blocks. Basement insulated and drywalled, unfinished with 2(non-egress) windows and laundry area. 2025 planned upgrade to exterior. MOVE IN READY. Don't wait, it won't last! (id:57312)
Realty One Group Insider
1843 28 Street Nw Nw
Edmonton, Alberta
Welcome to this single garage duplex located in the heart of laurel, great deal for first time home buyers or investors. This 1231.85 sq ft duplex with single attached garage backs on the walking trails. Main floor has open concept kitchen with access to the large living room and dining room. 2 piece bath completes this level. Upstairs you'll see master bedroom with ensuite and 2 other bedrooms and a full bathroom. The property is fully landscaped and fenced with a deck that faces the green space. Close to schools, parks & shopping, Meadows rec center. partially finished basement can add another bedroom in house and a full 3 piece washroom. (id:57312)
Royal LePage Noralta Real Estate
440 23 Avenue Nw
Calgary, Alberta
Welcome to this stunning, newly built semi-detached home in the highly sought-after community of Mount Pleasant! Situated on a tranquil street, this meticulously designed 2-storey home boasts modern elegance and luxurious upgrades that will exceed your expectations. Step inside and be greeted by warm oak hardwood floors flowing through the bright dining room with designer lighting. The heart of the home is the chef-inspired kitchen, complete with striking granite countertops and a double waterfall island that seamlessly blends beauty and functionality. Equipped with high-end Bosch appliances, including a 5-burner gas cooktop, built-in oven and microwave, and a sleek chimney-style hood fan, this kitchen is a dream come true for culinary enthusiasts. The living room is centred around a sophisticated gas fireplace, with 8-foot sliding doors that flood the space with natural light and lead to a private deck – ideal for indoor-outdoor entertaining. A thoughtfully designed mudroom with built-in cabinetry and a chic powder room feature gleaming tile floors, creating a perfect balance of style and durability. Upstairs, enjoy the airy feel of 9-ft ceilings and a bonus area, perfect for a work-from-home setup. This level features three generously sized bedrooms, each with custom walk-in closets. The primary suite is a true sanctuary, featuring a coffered ceiling, a spa-like ensuite with a freestanding tub, heated floors, and a walk-in shower with a bench. Conveniently located on this level, the laundry room includes an LG washer and dryer, ample storage, and a sink. The fully finished basement extends the living space with a bright recreation room, complete with a wet bar and space for a wine cooler or fridge and a lovely built-in desk area for the kids. A large bedroom with a walk-in closet and a luxurious full bathroom make this level perfect for guests or additional family members. The mechanical room is well-equipped with a 75-gallon hot water tank and roughed-in in-floor heating. Outside, the oversized double garage is insulated and ready for an EV charging station, with 200-amp service and roughed-in gas heating. Nestled in the vibrant community of Mount Pleasant, this property offers unparalleled access to amenities. Walk to the nearby elementary school and enjoy the attached park, or take a leisurely stroll to Confederation Park, just 15 minutes away. With shopping, dining, and public transit close by, this home offers the perfect combination of convenience and community charm. Don’t miss the opportunity to make this exceptional property your forever home! (id:57312)
RE/MAX House Of Real Estate
91 Sundown Crescent
Cochrane, Alberta
Discover exceptional value in this stunning 2,114 SF(RMS Size) residence, meticulously crafted by the esteemed Douglas Homes Master Builder. Introducing the Montenegro 4 Model, featuring a sun-kissed west facing backyard…the Walk-out basement backs onto a walking/bike path.This radiant and extraordinary 3-bedroom home is a true gem in today's market, brimming with upgrades tailored for you and your family. The open-concept main floor boasts 9' ceilings, expansive windows, and elegant engineered hardwood flooring, creating an airy and inviting atmosphere.The sun-drenched dining area leads to a gorgeous kitchen, complete with a premium builder's grade appliance package, an impressive quartz island, and matching quartz countertops in the ensuite and hallway bathroom. The stylish electric fireplace in the great room adds warmth and charm to the heart of the home.Experience unparalleled luxury in the deluxe primary bedroom, featuring a lavish 5-piece ensuite and a spacious walk-in closet that seamlessly connects to the laundry room. The grand entrance and front foyer reveal the breathtaking upper floor, adorned with exquisite wrought iron railings and a bright, roomy loft.The versatile flex room on the main level, complete with two 8-foot doors, is perfect for working from home or pursuing hobbies. This sought-after floor plan in Sunset Ridge has been designed with your growing family in mind.Rancheview K-8 School is just a few blocks away and the St. Timothy High School is at the south end of Sunset Ridge, just a few minutes drive away. The future community centre and a third school, once done, will only be a short walking distance. Escaping into the mountains is about 40-45 minutes away on the scenic road. Driving back to the City of Calgary is only about 30 minutes and to your nearest Costco as well and around 45 minutes to the airport. Embrace elegance and sophistication in this remarkable home – schedule your viewing today and seize this extraordinary opportunity. Don't miss out! *** Pictures from our Montenegro 4 Model Showhome... 91 Sundown Crescent listing has a slightly different exterior & interior finishing package and layout than as shown in the pictures presented here.(Attention fellow agents: Please read the private remarks.) (id:57312)
Maxwell Canyon Creek
1224 14 Av Nw Nw
Edmonton, Alberta
Discover this stunning 2024 Land Mark built single-family detached home in Edmonton's desirable Aster community. Close to top amenities, schools, and the Anthony Henday Highway, this 1676 sq. ft. gem offers modern living at its finest. The main floor features a bedroom and full washroom, complemented by a fully stainless steel kitchen. Upstairs, enjoy three spacious bedrooms, including a master with an ensuite, and a second full washroom. The basement, with a separate entrance, is ready for your future use or additional rental income. (id:57312)
Initia Real Estate











