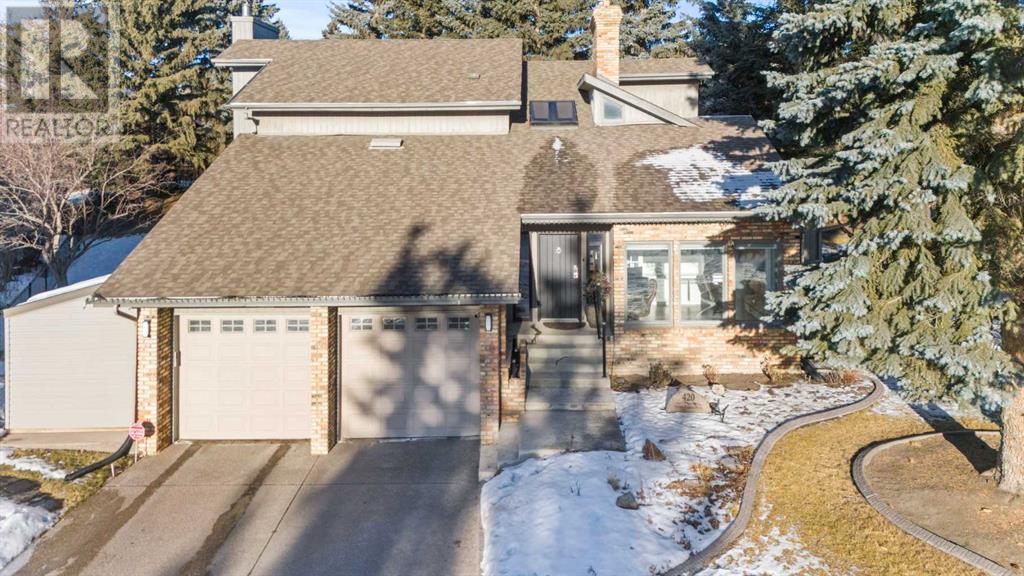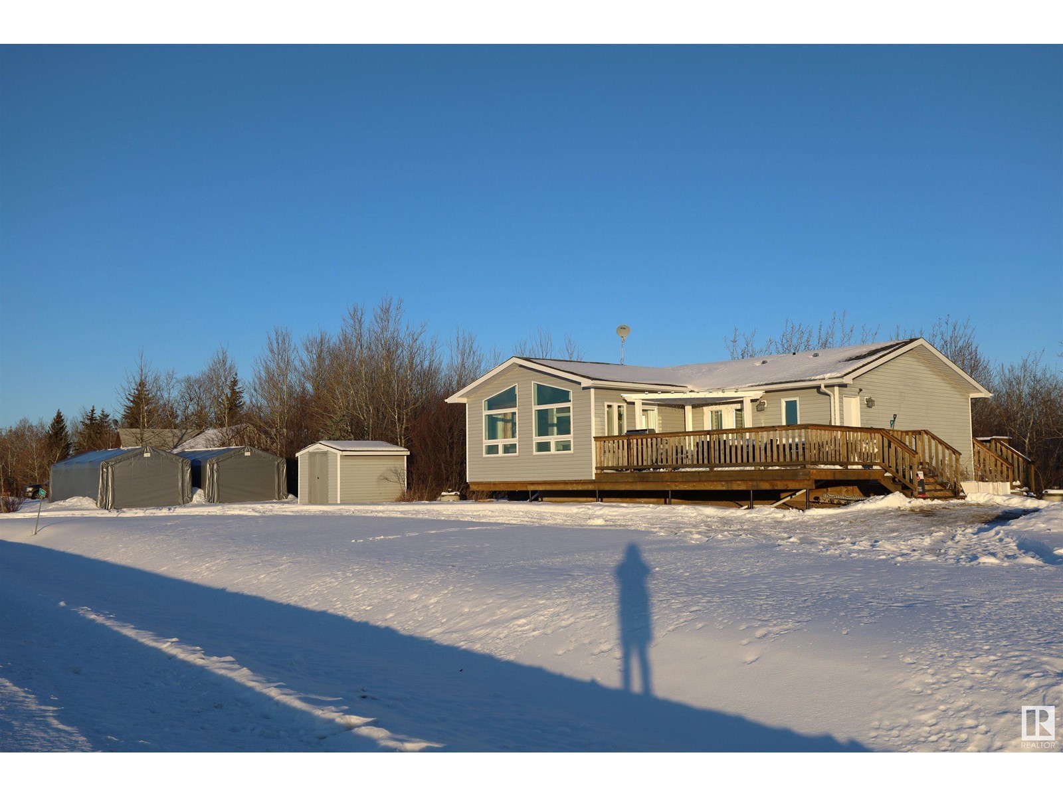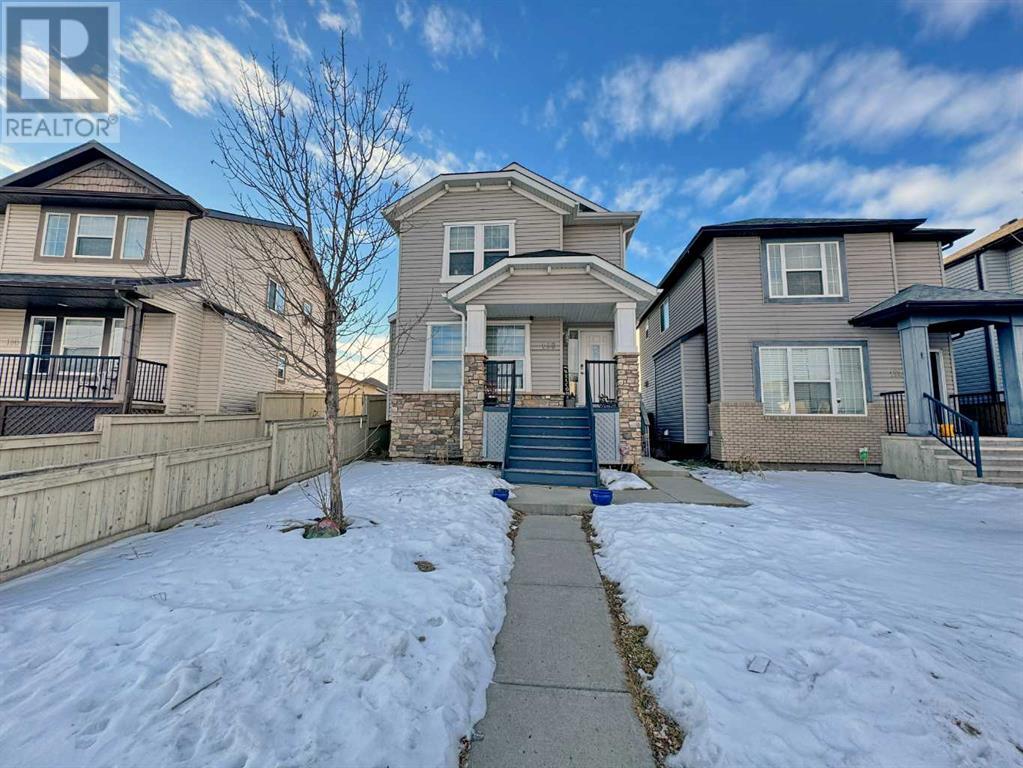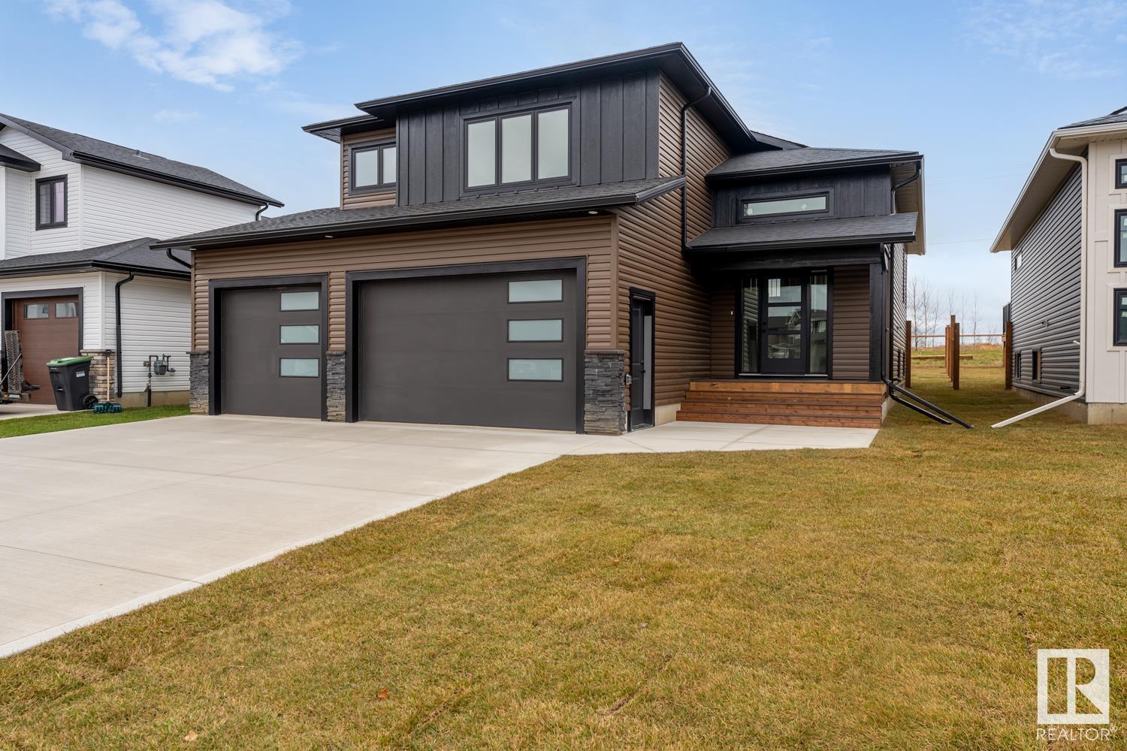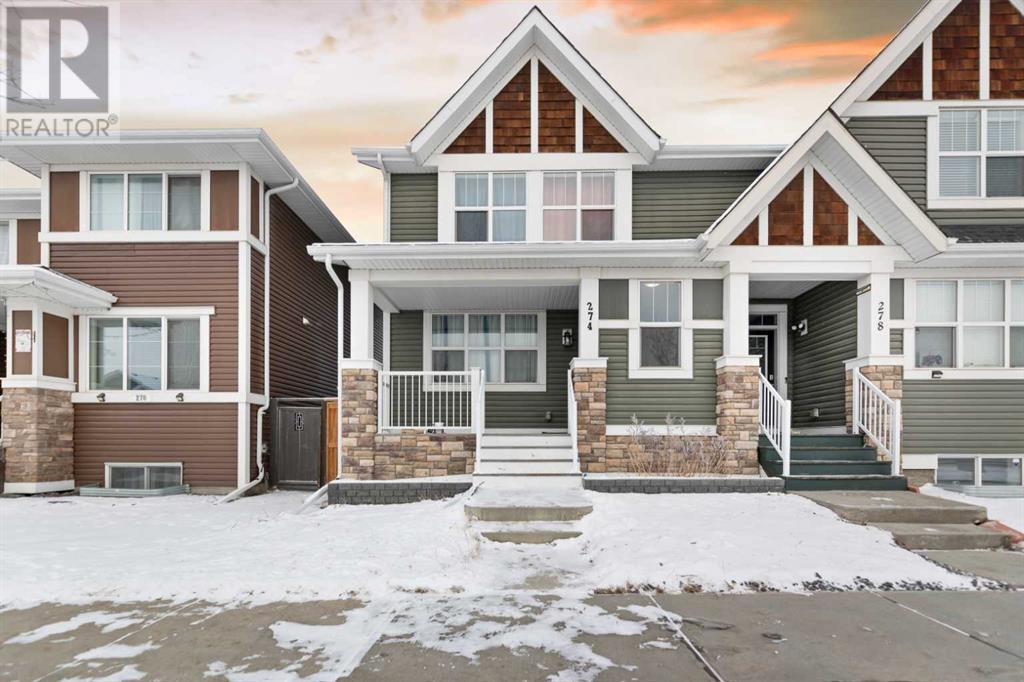1732 11 Avenue Sw
Calgary, Alberta
Why lease when you can own, and build equity for your business? NO CONDO FEES! Discover a rare opportunity in Downtown Calgary community in Sunalta to own a versatile office/retail property zoned as direct control (DC), just steps from the LRT Station and New Community Hub/Park. This 1909 Heritage building is on a 25' x 130' lot offers 1988sqft of useable and rentable space including the main & upper floors, basement and detached heated garage. This charming 2 storey thoughtfully converted for Office/Retail use offers a main floor with an office area, boardroom, kitchenette, and 2-piece bathroom; a second floor with three spacious offices and a 3-piece bathroom; and a basement (illegal) suite with a private entrance, kitchen, living area, bedroom, bathroom, and laundry. Modern upgrades include a high-efficiency furnace, tankless water heater, and security system. The detached single garage (shared party wall), plus 3-5 surface parking stalls offers ample storage and FREE PARKING. This property is ideal for investors, developers, or small business owners seeking to own rather than lease. Perfect for professional services, creative industries, wellness industry, rental income or live-work setups —don’t miss this opportunity! (id:57312)
Royal LePage Benchmark
#214 17003 67 Av Nw
Edmonton, Alberta
BRIGHT AND NEWLY RENOVATED 2-BEDROOM and 2 BATH Condo conveniently located in a well-established neighborhood with easy access to major roadways, public transportation, schools, shopping centers, and parks. Key Features include, open concept layout, bright living room with plenty of natural light, private balcony, unlike other units, this unit does not face the parking lot or other apartment buildings. Updated renovations include, modern finishes for a fresh and inviting feel with new flooring, paint, light fixtures, and baseboards. 2 secure titled underground parking stalls. Ideal For, First-time homebuyers Investors looking for a great rental property Young professionals seeking low-maintenance living. (id:57312)
Initia Real Estate
118 Magnolia Square Se
Calgary, Alberta
SHOWS 10/10 TOTAL of 6 AMAZING BEDROOMS + 4 FULL BATH + NO CARPETS and has SEPARATE ENTRANCE going to the PROFESSIONALLY DONE BASEMENT BY THE BUILDER. Absolutely BEAUTIFUL AND FULLY FENCED 2 storey home with a UNIQUE Floor plan built by EXCEL HOMES ! A VERY RARE OPPORTUNITY to own this GORGEOUS INVESTMENT PROPERTY (FEELS LIKE YOU ARE IN A CORNER LOT WITH TONS OF UPGRADES!!!) OFFERS ALMOST 2519 SQ FT in developed living space. OTHER FEATURES INCLUDE: BONUS ROOM upstairs + ENORMOUS WALK IN CLOSET AT THE MASTERS BEDROOM + HUGE WINDOWS providing tons of natural light + 9 FT. CEILING ON MAIN FLOOR AND BASEMENT +LUXURY VINYL PLANK ALL THROUGHOUT (NO CARPETS which makes this home easy to maintain) 2 WASHER + 2 DRYER + 2 REFRIGERATOR +2 DISHWASHER+UPGRADED STAINLESS STEEL KITCHEN APPLIANCES +QUARTZ KITCHEN COUNTER TOP including counters inside the washrooms. AMENITIES IN MINUTES: WALKING DISTANCE to bus stop, CLOSE TO schools, parks, SOBEYS, TIM HORTONS, BANKS AND RESTAURANTS .FEW MINUTES DRIVE TO STONEY TRAIL AND DEERFOOT .BOOK FOR YOUR PRIVATE SHOWING NOW !!! (id:57312)
Cir Realty
21 Cougar Place N
Lethbridge, Alberta
Welcome 21 Cougar Place N - 4 level split home in the Uplands community. This spacious home features 4 bedrooms; 3 of the bedrooms located on the top floor, providing plenty of space for the whole family. The lower floor boasts an additional bedroom and bathroom, offering flexibility and convenience. The main floor features a bright and open layout, perfect for entertaining or relaxing with the family. The kitchen is super functional with plenty of counter space and storage. The basement includes a workshop, perfect for DIY projects or storage. With central air conditioning, you'll stay cool and comfortable all summer long. The double attached garage offers plenty of parking and storage space. Situated on a great cul-de-sac, this home offers a peaceful and quiet setting, perfect for enjoying the outdoors. With immediate possession available, you could be moving into your new home in no time. Don't miss out on this fantastic opportunity to own a beautiful home in the Uplands. Grab your favorite REALTOR and schedule your showing today! (id:57312)
RE/MAX Real Estate - Lethbridge
420 Varsity Estates Place Nw
Calgary, Alberta
This is the one you’ve been waiting for! Nestled in an exclusive cul-de-sac, this stunning custom-built home offers tranquility and seclusion in one of the most sought-after locations in Varsity Estates. Boasting close to 4,700 square feet of developed living space on a ¼ acre lot, this property is designed to bring the serene outdoor landscape indoors. Key Features Include:Park-Like Privacy: The backyard is a private oasis surrounded by mature trees and features a large composite deck, a patio with a gas fire pit, & hot tub. There’s a 5-zone underground sprinkler system keeps this beautiful yard lush and green.Second-Floor Balcony: Enjoy breathtaking views of the backyard, adjacent green space, & the children’s playground from one of the second-floor balconies.•Spacious and Elegant Interior: With 4 bedrooms, including a dream-sized primary bedroom with its own fireplace, huge ensuite bathroom & balcony. With 3 more bedrooms & bathrooms, Plus Media / Movie room, there’s more than enough room for the whole family. Main Floor Laundry The vaulted ceilings, grand stone fireplace, and numerous character-filled details make this home truly special.•Gourmet Kitchen: This kitchen is set perfect for those who like to cook, with a large U shaped granite counter, huge double sink, wall oven & gas stove are always the preference, large fridge & they are all stainless steel. •Fireplaces Galore: Cozy up by one of the 4 fireplaces located throughout the home.•Updated Lower Level: The fully developed basement features in-floor heating, plenty of private spaces, gym equipment and room for relaxation or entertaining.•Outdoor Entertaining: Equipped with a gas line for a barbecue and a gas fire pit, the backyard is perfect for hosting gatherings year-round.•Heated Garage: Keep your vehicles warm during the colder months with a double heated garage.Prime Location:Situated next to a beautifully treed park and green space that leads to a children’s playground, this home is ideal for families. The quiet cul-de-sac offers peace and safety while keeping you close to amenities.This property is an absolute treasure, move-in ready, and waiting for you to call it home. Schedule your private viewing today and fall in love with this magnificent retreat in Varsity Estates! (id:57312)
Trec The Real Estate Company
8833 69 Avenue
Grande Prairie, Alberta
Welcome to this thoughtfully renovated 4-level split duplex that offers both comfort and convenience. Featuring vinyl plank flooring throughout, the upper unit boasts 3 bedrooms, including a primary with a 4-piece ensuite, and a bright, open-concept living, kitchen, and dining area—perfect for everyday living and entertaining. The tiled front entrance is a practical touch for managing outdoor gear. The lower walkout unit is equally inviting with 1 bedroom, a spacious walk-in closet, and a seamless open-concept design. Each unit enjoys the privacy of separate laundry facilities, individual furnaces, on demand hot water, and a shared shed with divided compartments provides ample storage. This duplex is an ideal opportunity for homeowners and investors alike. (id:57312)
Grassroots Realty Group Ltd.
#541 11207 Twp Rd 564
Rural St. Paul County, Alberta
The name says it all...Stillwater Resort Subdivision located on a Spring feed lake Lac Santa! Best known for boating & other watersports, stunning beach's, 2 bay's, 5 miles long, beautiful country & views! Quick drive to St. Paul & easy relaxing drive from the north & Edmonton. One of the best private locations in the subdivision. Like New...10 years old, custom built Bungalow. Wide open layout for family & entertaining, vaulted ceilings, massive windows. Ideal living room space, gas fireplace, mantel. Kitchen w/moveable island, gas stove, tiled backsplash, nice cabinets, eating nook, garden doors to West front deck stunning views, BBQ gas, enclosed 3 season sunroom & 2nd fireplace. Primary & 2nd bedrooms both w/patio doors to private oversized back deck & Pergola. Full bath & a half bath, main floor laundry. Full Basement, RIDP, 9 ft. ceilings, your future development. Private yard .48 Acres, trailer pad, storage shelters, security camera's/system, Internet. Boat mooring slip 3 sided @ Community Access. (id:57312)
Royal LePage Premier Real Estate
Rr214 & Twp Rd 534 1/2 Mi N
Rural Strathcona County, Alberta
EXCELLENT HIGH AND DRY 20 ACRE PARCEL FEATURING GREAT ACCESS TO EDMONTON, SHERWOOD PARK, FORT SASKATCHEWAN, THE INDUSTRIAL HEARTLAND, AND THE YELLOWHEAD HIGHWAY. THERE IS A DUGOUT IN THE SW CORNER, THE DRIVEWAY IS ALREADY IN, AND THE PROPERTY IS TOTALLY PERIMETER FENCED. (id:57312)
Now Real Estate Group
300 Muirfield Crescent
Lyalta, Alberta
Build your dream home on this big CORNER lot. This lot is 10025.40 sq ft and measures 63 x 140 feet so allows for lots of room to build a large house with a large garage. Lakes of Muirfield is a golf course community only 20 minutes east of Calgary This lot is fully serviced so ready to build on. (id:57312)
Royal LePage Benchmark
209 Seton Circle Se
Calgary, Alberta
Welcome to your new home in the vibrant community of Seton! This exceptional townhouse, with no condo fees, offers the perfect blend of modern style and functional living. Boasting over 1,900 sq. ft. of developed living space, this home is thoughtfully designed to meet all your needs and bonus it has Central A/C!The open-concept main floor features stunning vinyl plank flooring, seamlessly connecting the kitchen and living area—perfect for entertaining or relaxing with family. The sleek and stylish kitchen is a showstopper, showcasing quartz countertops, a designer backsplash, stainless steel appliances, a spacious pantry, and ample cupboard and counter space for all your culinary creations.Step outside to your private backyard, fully fenced and landscaped, with convenient parking for two vehicles. The large deck offers the perfect setting for summer barbecues and outdoor gatherings.Upstairs, you’ll find three generously sized bedrooms and a full main bathroom. The primary retreat is bathed in natural light and features a luxurious 3-piece ensuite and a walk-in closet.The fully finished basement adds even more space, featuring large windows, a fourth bedroom, a 4-piece bathroom, a laundry area, and a cozy rec room—perfect for movie nights, a home gym, or a kids' play area.Discover the incredible lifestyle Seton has to offer, with parks, shopping, restaurants, the YMCA, a dog park, and convenient access to Deerfoot and Stoney Trails. This is more than just a home; it’s a lifestyle opportunity you won’t want to miss. Make it yours today! (id:57312)
2% Realty
168 Saddlebrook Circle Ne
Calgary, Alberta
Welcome to this beautiful two-storey home with a legal basement suite in the desirable community of Saddlebrook, Calgary!Upon entering, you'll find a practical closet area for shoes and jackets, perfect for winter weather. The main floor offers a comfortable living room with large windows that let in plenty of natural light, an open-concept kitchen with a breakfast bar and a dining area with stylish light fixtures. A half washroom completes this level.On the upper floor, you’ll find three well-sized bedrooms, each featuring large windows for natural light. The spacious primary bedroom includes an ensuite bathroom and a walk-in closet, offering both comfort and functionality. The two additional bedrooms are ideal for family or guests and share a well-appointed main bathroom.The legal basement suite provides a great opportunity for rental income or extra living space. It includes a fully equipped kitchen, a cozy family room, a large bedroom, ample storage and a full bathroom. The utility room houses a spacious laundry area for added convenience. The laundry is shared, which is located in the common area in the basement.Located in Saddlebrook, this community offers parks, schools, shopping centers and easy access to public transit—perfect for families and professionals alike. (id:57312)
RE/MAX House Of Real Estate
11743 44 Av Nw
Edmonton, Alberta
PERFECT 3 BED 4 LEVEL SPLIT FAMILY HOME IN ROYAL GARDENS. Offering over 2300 SQFT of total living space, the possibilities are endless. As you enter you are greeted by an inviting living space that leads to your functional white kitchen with tons of counterspace. Every inch of this main floor is drenched in natural light. Head up to the top floor to your MASSIVE primary bdrm complete with a 2pc ensuite & walk in closet. Another generous size bdrm is perfect for a growing family, guest suite or home office. Head down to a 2nd family room with a gorgeous wood burning fireplace, a perfect retreat after a long day. There is also a 3rd bdrm, laundry space & a 3 pc bath. That’s not all, a few steps down gives you another HUGE rec space complete with a built in bar, & a huge utility room for extra storage. Outside you will find a beautiful backyard oasis and a double detached garage. Ideal for those family bbq’s & gatherings. Close to great schools, countless amenities, parks and more. Come see for yourself. (id:57312)
Century 21 All Stars Realty Ltd
103 Vanson Close Se
Red Deer, Alberta
Welcome to 103 Vanson Close in the desirable Vanier East community of Red Deer! This stunning modified bi-level home, built in 2008 and meticulously maintained, offers a perfect blend of space and comfort. With over 1,413 sq ft above grade and an additional 854 sq ft in the fully developed basement, this home provides ample room for your family’s needs.Featuring soaring 10-foot ceilings, a spacious entrance, and an open-concept design that fills the home with natural light, every detail has been thoughtfully crafted. The kitchen is a chef’s delight, complete with a large island topped with granite countertops, a corner pantry, and modern ceramic tile flooring. With four bedrooms and three full bathrooms, including a spacious primary suite with a four-piece ensuite, there’s plenty of space for everyone.Enjoy the peace of a quiet neighborhood, with schools, a recreation center, and shopping conveniently close by. A double attached garage and excellent condition throughout make this home truly move-in ready. Don’t miss out on this beautiful family home – it’s waiting for you to call it your own! (id:57312)
Century 21 Maximum
209, 14921 Macdonald Drive
Fort Mcmurray, Alberta
Welcome to 14921 209 Macdonald Drive - a second floor unit with river views off the balcony, just steps away from Macdonald Island Park, shopping centers, The Snye park, restaurants bus stops, walking trails + so much more! Take advantage of this great opportunity to own an investment property or a perfect place to call home! This 2 bedroom 1 bathroom unit has an open concept with endless opportunities! This unit currently has long time tenants who are looking to stay if you are looking for a great investment opportunity! Call today for your personal tour! (id:57312)
Coldwell Banker United
623 Boulder Creek Drive Se
Langdon, Alberta
Welcome to your dream home—a stunning walkout bungalow with breathtaking golf course views and exceptional upgrades that make it truly move in ready! The main floor features refinished hardwood floors and fresh paint, creating a bright and inviting atmosphere. The kitchen boasts brand-new appliances and modern countertops (both updated in 2024) along with a convenient coffee bar.Relax in the spacious family room, which has built-in cabinets beside a cozy gas fireplace—perfect for gatherings. The primary bedroom offers a 4-piece ensuite and a walk-in closet, while two additional bedrooms are currently set up as versatile home offices.The expansive walkout basement is ideal for entertaining, featuring two large bedrooms with oversized windows that bring in natural light, plus a family room with ample space for a pool table, a full bathroom and plenty of storage. Convenient laundry facilities have been relocated to the lower level, while upstairs mudroom hookups remain available for your preference.Step outside to your private backyard oasis, complete with a hot tub, pergola, and upper deck with a privacy wall and sun canopy. The stamped concrete patio is great for gatherings, while low-maintenance landscaping allows you to sit back and enjoy your space. Pet owners will appreciate the dedicated dog run.Recent upgrades enhance comfort and curb appeal, including AC and furnace updates (2021), landscaping (2022), and garage insulation and new door opener (2022). The home also features architectural lighting (2023) and an on-demand hot water system with a water softener installed in 2024. Don’t miss your chance to own this incredible home—schedule your viewing today! (id:57312)
RE/MAX Complete Realty
14128 95a St Nw
Edmonton, Alberta
Looking for that FF, move in ready home w/huge possibilities? Located in the quiet community of Northmount is your perfect family home or next revenue property. It offers you everything you need with 3 BDRM, 2.5 BTH, NEW FURNACE w/CENTRAL A/C, OVERSIZED DD garage & RV parking. Plus the yard that is easy to fall in love with, full of stunning mature perennials, rose bushes & trees you get to enjoy from your newer lg deck! Entering the front you are hit with that beautiful homie feel w/vaulted ceilings & open beams providing you tons of natural light through newer vinyl windows in your spacious living rm, dining area & kitchen w/SS appliances. A couple steps up is a 4pc bth, a master w/DOUBLE CLOSETS leading to the remodeled 2pc bth & finishing off w/the 2nd bdrm. The bsmt offers unlimited possibilities w/lg windows taking away the basement feel, 2ND KITCHEN, lg 3rd bdrm, plus an amazing 3pc bth that was professionally remodeled 2 yrs ago, lg laundry room (2nd located at backdoor) & tons of storage. (id:57312)
Royal LePage Arteam Realty
243 Penbrooke Close Se
Calgary, Alberta
Welcome to this fully renovated gem in the heart of Penbrooke! This stunning home boasts an open-concept layout with modern finishes and all-new appliances, perfect for entertaining or relaxing with family. The main floor features a bright and spacious living area, a sleek kitchen with a center island that doubles as a dining space, and a convenient upstairs hidden laundry. With 3 generously sized bedrooms, including a master bedroom with its own private half-bath, and a total of 1.5 bathrooms upstairs, this home is designed for comfort and convenience. The illegal basement suite offers incredible potential with 2 large bedrooms, both featuring walk-in closets, a full kitchen, a bathroom, and separate living space—perfect for extended family or rental opportunities. Outside, you’ll find a large backyard with ample space for outdoor activities and a double detached garage for parking and storage. This property is ideally located close to schools, parks, and amenities, making it a perfect choice for families or investors. Don't miss this incredible opportunity—schedule your showing today! (id:57312)
Prep Realty
377 Martinwood Place Ne
Calgary, Alberta
This home offers a spacious master bedroom with ensuite, a second bedroom, and a functional open-concept main floor with its own laundry. The legal basement suite features 2 bedrooms, a full washroom, a private entrance, and dedicated laundry—perfect for rental income or extended family. Prime location near schools, shopping, LRT, Genesis Centre, and places of worship. An ideal family home or investment opportunity. Book your showing today! (id:57312)
Exp Realty
815 Schooner Dr
Cold Lake, Alberta
Beautiful Brand New Build coming this Spring in Cold Lake North! Pick your colours, pick your granite and make this home YOURS! 5 bedrooms/3 bathrooms with attached heated triple garage(29X24). Situated close to Lefebvre Heights and African Lake trails. Spacious front entrance w/ vinyl plank flooring. Black railing and black finishing colours for the doors and knobs.Bordeleau cabinets, stone counters, middle island,corner pantry, butler pantry, soft close drawers, gas stove & stainless steel appliances included.Beautiful shiplap electric fireplace with matching mantle. 2 bedrooms & a 4 piece bathroom complete the main area. The primary bedroom sits above the garage & is separated from the main level. The ensuite boasts heated floors, his and her sinks, tiled shower and an inviting soaker tub. Basement is fully finished with heated floors, upgraded ceiling tiles,2 bedrooms, HUGE family room and a 4pc bathroom. Fully fenced yard w/sod front and back. Composite front deck w/exterior stone finishings. (id:57312)
Royal LePage Northern Lights Realty
2138 54 Avenue Sw
Calgary, Alberta
MOVE IN READY - this stunning SOUTH-facing SEMI-DETACHED INFILL w/ a 2-BED LEGAL BASEMENT SUITE (subject to permits & approval by the city) in peaceful NORTH GLENMORE! This 2,800+ sq ft home is perfect for growing families or those looking for a great revenue opportunity w/ the additional 830 sq ft lower level! Surrounded by inner-city amenities a short drive (if not a walk) away, North Glenmore is the perfect place to raise a family & enjoy a contemporary lifestyle. You’re 2 blocks from the Glenmore Athletic Park, Stu Peppard Arena, the Glenmore Aquatic Centre, PLUS River Park, Sandy Beach, & the Reservoir…& did we mention you’re only 5 blocks away from the Lakeview Golf Course?! Commuting to the Beltline & Downtown is incredibly convenient, w/ easy access to 14th Street, Crowchild, & Glenmore; & Marda Loop & all its shopping & amenities are only a 4-min drive or 7-min bike ride away! At home during the day, enjoy a flood of light throughout your entire home w/ the South-facing front windows onto the front dining room & into the open-concept kitchen space. The family can spread out in the spacious kitchen w/ a large island w/ bar seating. Enjoy ceiling-height cabinets, quartz countertops, & a full-height tile backsplash that is sure to suit your style. Built-in cabinets under the stairwell provide ample storage space alongside the upper cabinets & lower drawers, plus an additional built-in pantry means you’ll always have tons of storage options. The complete stainless steel appliance package includes a French door refrigerator, built-in wall oven/microwave, gas cooktop, & dishwasher. The bright living room is a welcoming hub, w/ large, bright windows & a modern inset gas fireplace w/ built-in shelving custom fireplace surround with inset tile. The rear mudroom features pocket door access from the kitchen for convenience w/ a bench & built-in closet, keeping everyone organized as they head in & out of the rear patio or double detached garage. Upstairs, the primary suite enjoys a vaulted ceiling & large walk-in closet w/ built-in shelving, while the ensuite features a bard door entrance, heated floors, a freestanding soaker tub, a fully tiled shower w/ bench, & quartz counters. The upper floor also includes two secondary bedrooms, a full laundry room w/ a folding counter & optional sink, a main bath 4-pc bath w/ modern vanity & fully-tiled tub/shower, & an open loft/bonus space, perfect for an additional workspace for you or the kids. Enter the lower level through the kitchen or a private, separate entrance off the side of the home. The 2-BED LEGAL SUITE (subject to permits & approvals by the city) features a full kitchen w/ ceiling-height cabinets, a built-in pantry, dual undermount sink, a fridge, electric range, & dishwasher. There’s also a spacious living room, a 4-pc modern bath, two good-sized bedrooms, & in-suite laundry w/ sink! *Photos are of show suite. Finishes may vary.* (id:57312)
RE/MAX House Of Real Estate
274 Redstone Drive Ne
Calgary, Alberta
Welcome to 274 Redstone Drive, a meticulously maintained property that seamlessly combines style, comfort, and functionality. This spacious home features an open floor plan with 9' ceilings and beautiful engineered wood flooring throughout, creating a warm and inviting ambiance. Natural light pours into the living spaces through expansive south-facing windows, offering stunning views of the surrounding area.The main level showcases a stunning kitchen, complete with a large island ideal for meal preparation and entertaining. Ceiling-height cabinets provide ample storage, while the quartz countertops and tiled backsplash add a touch of sophistication. Equipped with high-end Samsung stainless steel appliances, this kitchen is truly a chef’s dream.On the upper level, you’ll find a generously sized master bedroom with a luxurious ensuite bathroom and a large walk-in closet, offering a serene retreat. Two additional well-sized bedrooms provide flexibility and comfort for your family’s needs.The well-cared-for front yard features built-in flower beds and limestone rock beds, enhancing the curb appeal with a splash of color. The low-maintenance backyard includes artificial turf, perfect for relaxation and outdoor gatherings. The fully fenced property ensures privacy and security. A detached double garage provides ample parking and storage space.The basement is fully developed with a two-bedroom illegal suite, ideal for extra living space or potential rental income and just needs separate entrance .This house was freshly painted in June 2023, ensuring both durability and aesthetic appeal. Insurance claim is in process for possible new roof and siding. With an annual HOA fee of $115, this well-maintained gem combines modern elegance with thoughtful design and is a must-see opportunity. Don’t miss your chance to own this exceptional home! (id:57312)
Exp Realty
11207 110 Ave. Close
Fairview, Alberta
THESE HOMES RARELY COME ON THE MARKET: Hurry now, you may miss out: Excellent location in a upper-end neighbourhood cul-de-sac, adjacent to the walking trails, wetland area and the golf course. No excuses. Quality custom brickwork and driveway stone, extra wide and long parking area. No need to park in the street. Beautifully landscaped front and back yards with custom brickwork, mature tree, easy to manage grass maintenance curbing, underground sprinklers, landscaped stone pathways, fence and a garden area. This is a bit rare- For the handyman, hobbyist or anything where a separate garage/workshop is desired, there is a 14 ft. x 24 ft. stucco finished building, wired, insulated and both a walk-in and overhead door with access to the back alley, protected access with a large sliding steel gate. Partially enclosed large upper rear deck facing south/east with glass railing and a natural gas outlet just off the dinning room. Perfect for the morning sun and the evening coolness. This home is definitely built for all seasons with air conditioning for the hot summer days, a beautiful gas fireplace for cuddling in front of on the cold winter nights and the basement has in-floor heating, perfect for keeping toasty warm in the games and TV rooms. Custom cherry solid wood cabinetry, ceramic tiles and maple hardwood flooring throughout the main level. Top down bottom up Shade-O-Matic blinds throughout. The home currently offers 2 bedrooms, but it could easily made into 4 bedrooms. The large laundry room could easily made into a bedroom/nursery, there are laundry facilty's in the lower section. A large 4th bedroom could easily be built in the lower level, it could be permanet or temporary with garden doors and a a murphy bed. Very attractive. This home has too many options to mention them all. Call your favourite Realtor for a personal private viewing. (id:57312)
Royal LePage Mighty Peace Realty
52229 Rge Road 25
Rural Parkland County, Alberta
Beautiful building site in Genessee Park, 3 acres, paved all the way to the subdivision 25 min, from City. Take Hwy 770 to Mink Lake turnoff then turn west at Mink Lake to Rge Rd 25 then south - 1st subdivision on LH side of road. Private Paradise! Perfect for evening fires, BBQ’s. Mink Lake & Jack Lake steps away. This place has it all! (id:57312)
RE/MAX Real Estate
3512 45 St
Drayton Valley, Alberta
Beautiful Bungalow backing onto green space reserve in a fantastic location! This 1656sq. Ft. bungalow has stunning vaulted ceilings on the main floor with a unique and practical layout. The living room will grab your attention with the large bow window filling the room with natural light. The kitchen features alder cabinets, breakfast bar and large pantry. Leading into the cozy family room, which shares a double-sided fireplace with the dining area and access to large wood deck. Completing the main floor is the primary bedroom with 3 piece ensuite and walk in closet, two more bedrooms, a 4-piece bath and main floor laundry! The basement is well lit, with two additional bedrooms, 3-piece bath and a huge open space for a recreation area. The home is located in a quiet cul-de-sac with no thru road offering much privacy. To finish it off, the home has a double attached garage and an RV parking pad! (id:57312)
Century 21 Hi-Point Realty Ltd




