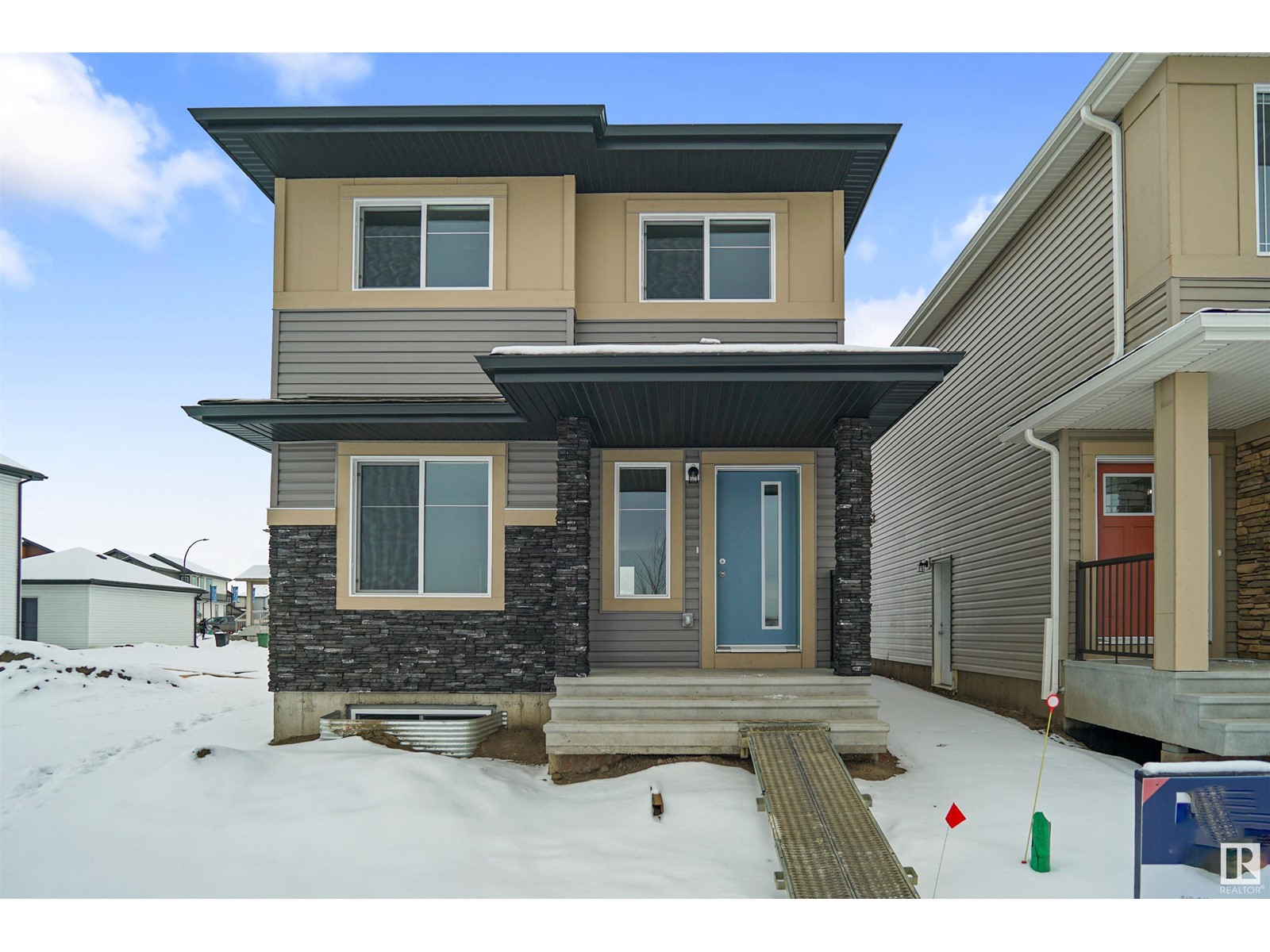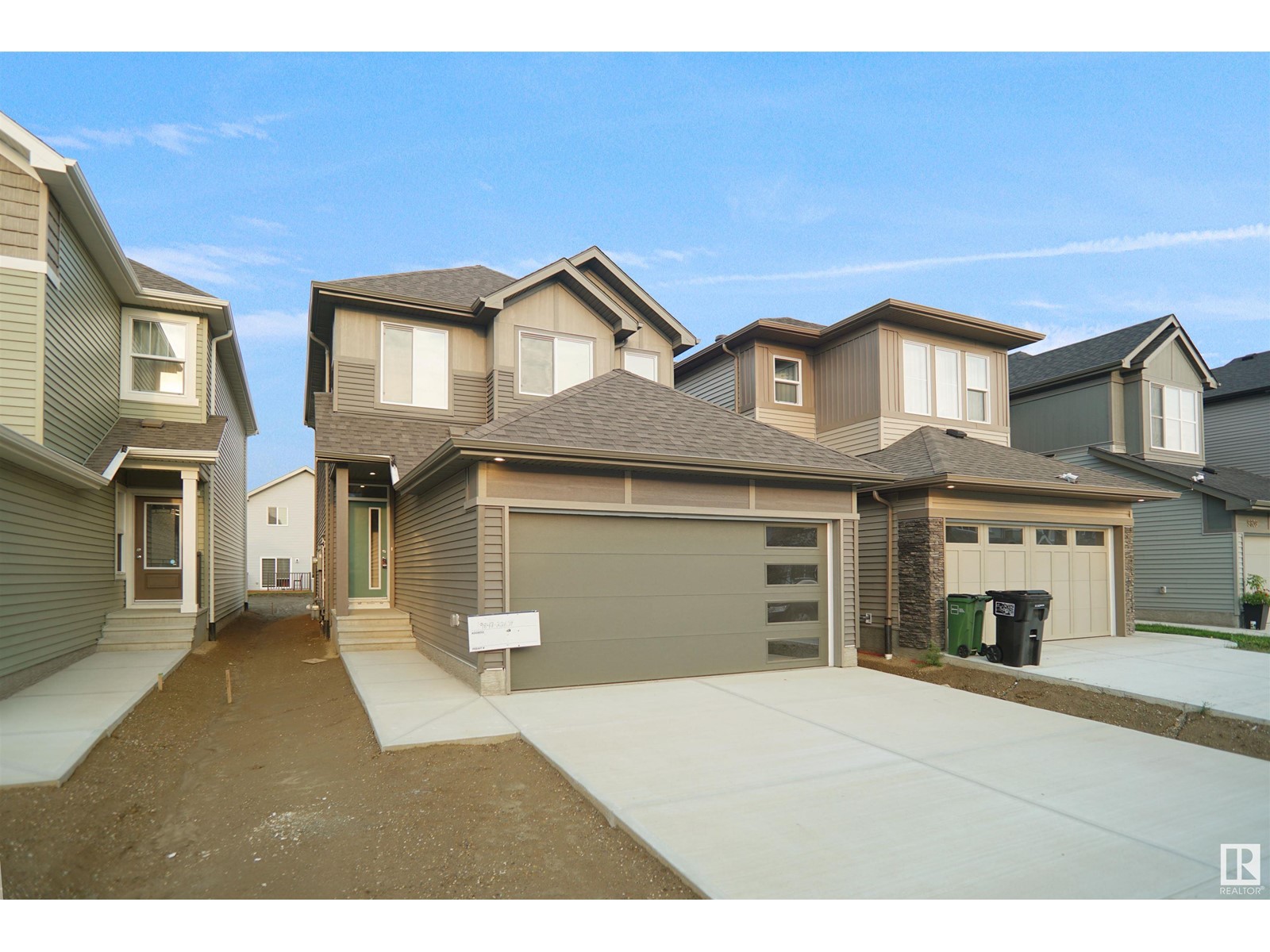314, 20 Sage Hill Terrace Nw
Calgary, Alberta
BEST LOCATION IN THE COMPLEX with ***2 PARKING SPOTS, TOP FLOOR, CORNER, 9 FT CEILING, OFFICE, AWESOME VIEW, NO ATTACHED SIDE NEIGHBOURS, NO CARPET***. Dreamy views from the TOP FLOOR and a CORNER orientation make this condo the best-located unit in Sage Hill’s Viridian 20 Building complex. Entering the building you’ll notice a clean and stylish design in the common areas; inside the flat, a warm modern aesthetic will make you feel at home. ***MAIN FLOOR*** A spacious entryway welcomes you with generous closets, and you will also appreciate that the laundry room, PANTRY, and OFFICE are all tucked away from the main living space. In the kitchen, walnut-toned cabinetry is an elegant selection that pairs beautifully with stainless appliances and mottled GRANITE COUNTERS. An eat-up peninsula provides tons of counter space and overlooks the open-concept living room and dining area, where large windows bring in tons of light and stunning views, emphasized by 9 FT ceilings. On the balcony, panoramic views showcase the peaceful pathways that wind through the ravine and over to the lake. The primary bedroom includes big windows and a walk-through closet into a lovely four-piece ensuite. Across the unit, a second bedroom with a gorgeous view and another full bathroom form a coveted layout. Six-panel doors, 3 CEILING FANS, and HEATED FLOORS are great upgrades in this apartment. ***BUILDING AMENITIES*** This home has two parking stalls, one in the surface lot and one in the secure underground right next to the elevator. This complex is pet-friendly and features a mailroom, BIKE STORAGE, and an EVENT ROOM as well as loads of visitor parking. ***THE AREA*** Within walking distance, the extensive array of shops, restaurants, and services at Sage Hill Crossing and the Creekside Shopping Centre are wonderfully convenient. In under ten minutes, you will also find even more shops at the Beacon Heights Shopping Centre, plus there are three schools in a short drive. This community cel ebrates the outdoors, with walking paths and serene lakes to enjoy in every direction. Transit stops right outside the complex, making it easy to leave the car at home for your commute, or hop onto one of the many primary routes, like Stoney Trail, for a quick drive to any quadrant of the city. (id:57312)
Greater Calgary Real Estate
#451 2096 Blackmud Creek Dr Sw
Edmonton, Alberta
Beautiful and well maintained Top Floor unit features 2 bedroom and 2 full bathrooms. This Air Conditioned unit features an open concept floor plan and a spacious kitchen with granite counter tops, island and oak cabinets. There are plenty of pot drawers and new backsplash. This beauty has porcelain tile in the kitchen and dining area and it also has in-suite front loading laundry pair in the laundry/storage room. The bedrooms are large and spacious and the Master has a walk through closet with Mirrored Doors on each side that leads to a large 4 piece in- suite with TWO SINKS . The living room is open and large with a gas fireplace to enjoy. Recent upgrades includes brand new carpets, kitchen backsplash, NEW unit door as well as fresh paint. Underground TITLED parking stall with cage for additional storage is included. There are many amenities including exercise room, theatre, guest room, and a games room. Great location close to everything. (id:57312)
Yegpro Realty
14167 26 St Nw
Edmonton, Alberta
YES IT'S TIME! You absolutely deserve to live in a home that has the luxuries of this beautiful bi-level without breaking the bank! A hidden gem in Cedar Glen is where you'll find this 3 bedroom townhouse which has over 1350sqft of living space with an attached garage to keep your car warm in the winter & a south facing backyard, adjacent to Bannerman park. Walk up to the grand living room that has gorgeous vaulted ceilings & a feature faux fireplace. The kitchen has been renovated with shaker cabinets, tons of storage space & stainless steel appliances. You have a separate elegant dining space which is great for traditional holiday dinners. Downstairs is where you will find all 3 spacious bedrooms which have huge windows that let in so much natural light (the bonus of being in a bi-level). Also in the basement is an actual laundry ROOM (not closet) giving you somewhere to hang clothes with tons of extra storage space plus there's a newer high efficiency furnace. Low maintenance & easy living! (id:57312)
Yegpro Realty
1926 Ainslie Li Sw
Edmonton, Alberta
Rare opportunity to built your custom dream home in the mature community of Ambleside. Close to shopping, schools, parks/ ponds, golf courses, highway and all other amenities. (id:57312)
Homes & Gardens Real Estate Limited
8608 7 Av Sw
Edmonton, Alberta
Wonderful 4 bedroom + den home nestled away in the desirable neighborhood of Ellerslie. Minutes to south Edmonton common, restaurants, entertainment, and shopping. Walking distance to playground, splash park, schools, trails, and parks. Main floor features open concept kitchen with stainless steel appliances, pantry, island/breakfast bar. Enjoy as sunlight streams in from your patio doors that overlook your large yard with deck, perfect for entertaining. Cozy up in front of your gas fireplace on those chilly evenings. Upstairs you'll find the primary bedroom with ensuite and walk-in closet, upstairs laundry, 2 additional large bedrooms and second 4 piece bathroom. This basement also hosts a large bedroom, 4 piece bathroom and additional space for storage. New shingles. (id:57312)
RE/MAX River City
17358 6a St Nw
Edmonton, Alberta
Welcome to the Blackwood built by the award-winning builder Pacesetter homes and is located in the heart of Marquis in North East Edmonton's newest community and borders the north Saskatchewan river. The Blackwood has an open concept floorplan with plenty of living space. Three bedrooms and two-and-a-half bathrooms are laid out to maximize functionality, allowing for a large upstairs laundry room and sizeable owner’s suite. The main floor showcases a large great room and dining nook leading into the kitchen which has a good deal of cabinet and counter space and also a pantry for extra storage. Close to all amenities and easy access to the Anthony Henday. *** Photos used are from the same model recently built the colors may vary , should be complete by April 2025 *** (id:57312)
Royal LePage Arteam Realty
279 Sunland Wy
Sherwood Park, Alberta
Welcome to the Dakota built by the award-winning builder Pacesetter homes and is located in the heart of Summerwood. Once you enter the home you are greeted by luxury vinyl plank flooring throughout the great room, kitchen, and the breakfast nook. Your large kitchen features tile back splash, an island a flush eating bar, quartz counter tops and an undermount sink. Just off of the nook tucked away by the rear entry is a 2 piece powder room. Upstairs is the master's retreat with a large walk in closet and a 4-piece en-suite with double sinks. The second level also include 2 additional bedrooms with a conveniently placed main 4-piece bathroom. Close to all amenities and easy access to the highway. *** Home is under construction and will be complete in the summer of 2025 , the photos used are of the same home model but colors may vary *** (id:57312)
Royal LePage Arteam Realty
2005 209a St Nw
Edmonton, Alberta
Welcome to the Sampson built by the award-winning builder Pacesetter homes and is located in the heart of Stillwater and just steps to the neighborhood park and schools. As you enter the home you are greeted by luxury vinyl plank flooring throughout the great room, kitchen, and the breakfast nook. Your large kitchen features tile back splash, an island a flush eating bar, quartz counter tops and an undermount sink. Just off of the kitchen and tucked away by the front entry is a 2 piece powder room. Upstairs is the master's retreat with a large walk in closet and a 3-piece en-suite. The second level also include 2 additional bedrooms with a conveniently placed main 4-piece bathroom and a good sized bonus room. Close to all amenities and easy access to the Henday. This home also has a side separate entrance. *** This home is under construction and the photos used are from the same exact built home but colors may vary, slated to be complete this April 2025 *** (id:57312)
Royal LePage Arteam Realty
#207 5510 Schonsee Dr Nw
Edmonton, Alberta
Please note the property is sold as is where is at time of possession. No representations or warranties (id:57312)
RE/MAX Excellence
17318 6a St Ne
Edmonton, Alberta
Welcome to the Brooklyn built by the award-winning builder Pacesetter homes and is located in the heart of North East Edmonton's newest communities of Marquis. Marquis is located just steps from the river valley . The Brooklyn model is 1,648 square feet and has a stunning floorplan with plenty of open space. Three bedrooms and two-and-a-half bathrooms are laid out to maximize functionality, making way for a spacious bonus room area, upstairs laundry, and an open to above staircase. The kitchen has an L-shaped design that includes a large island which is next to a sizeable nook and great room with stunning 3 panel windows. Close to all amenities and easy access to the Anthony Henday and Manning Drive. This home also ha a side separate entrance and two large windows perfect for a future income suite. *** Photos used are from the same model recently built the colors may vary , should be complete by April 2025 *** (id:57312)
Royal LePage Arteam Realty
17322 6a St Ne
Edmonton, Alberta
Welcome to the Dakota built by the award-winning builder Pacesetter homes and is located in the heart of Marquis. Once you enter the home you are greeted by luxury vinyl plank flooring throughout the great room, kitchen, and the breakfast nook. Your large kitchen features tile back splash, an island a flush eating bar, quartz counter tops and an undermount sink. Just off of the nook tucked away by the rear entry is a 2 piece powder room. Upstairs is the master's retreat with a large walk in closet and a 3-piece en-suite. The second level also include 2 additional bedrooms with a conveniently placed main 4-piece bathroom. Close to all amenities and easy access to the Anthony Henday and manning drive.*** Photos used are from the same model recently built the colors may vary , should be complete by April 2025 *** (id:57312)
Royal LePage Arteam Realty
17326 6a St Ne
Edmonton, Alberta
Welcome to the Blackwood built by the award-winning builder Pacesetter homes and is located in the heart of Marquis in North East Edmonton's newest community and borders the north Saskatchewan river. The Blackwood has an open concept floorplan with plenty of living space. Three bedrooms and two-and-a-half bathrooms are laid out to maximize functionality, allowing for a large upstairs laundry room and sizeable owner’s suite. The main floor showcases a large great room and dining nook leading into the kitchen which has a good deal of cabinet and counter space and also a pantry for extra storage. Close to all amenities and easy access to the Anthony Henday. *** Photos used are from the same model recently built the colors may vary , should be complete by April 2025 *** (id:57312)
Royal LePage Arteam Realty











