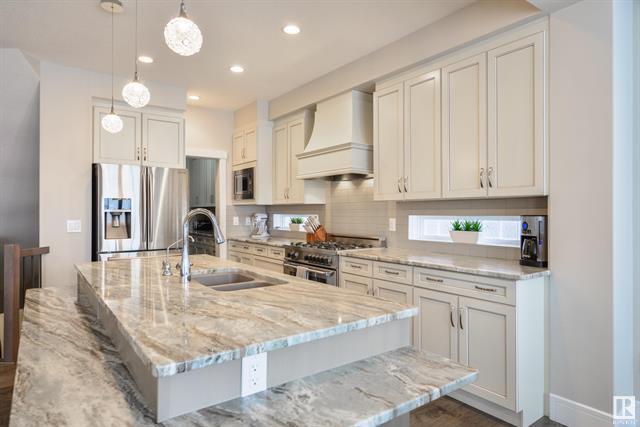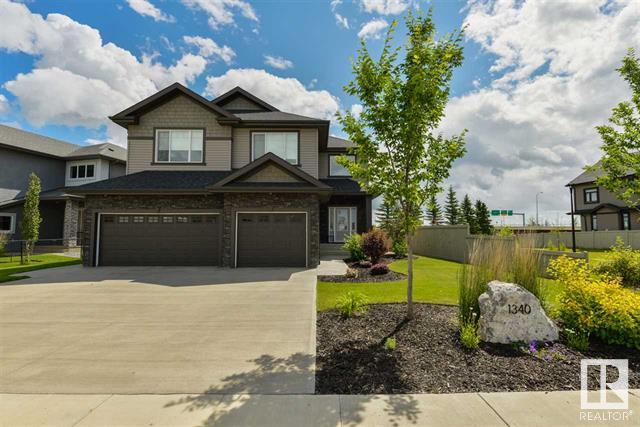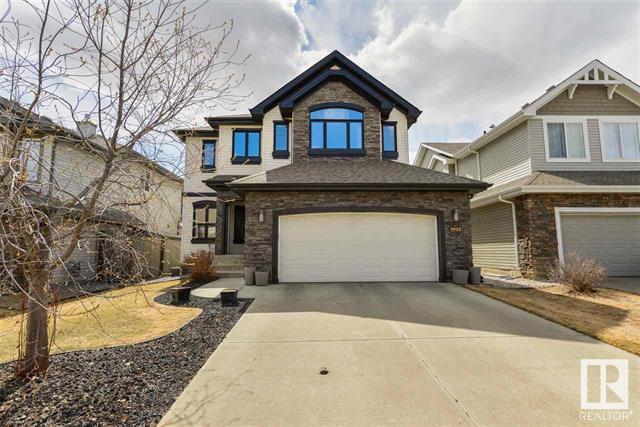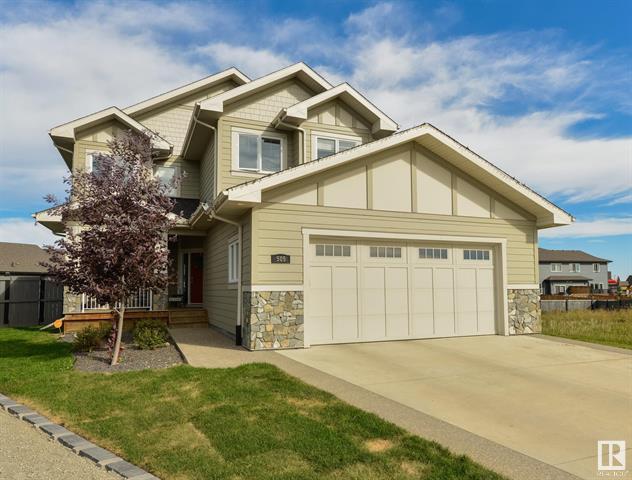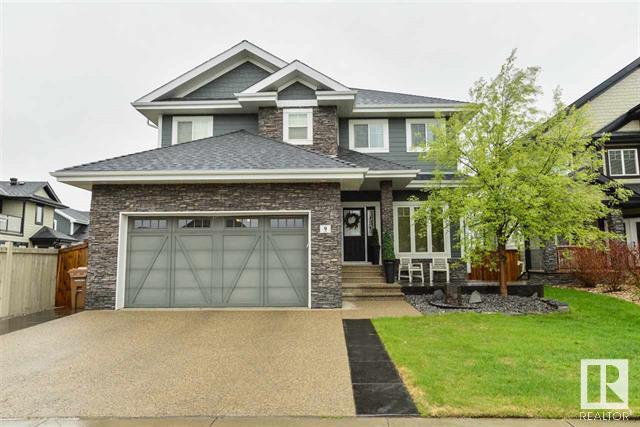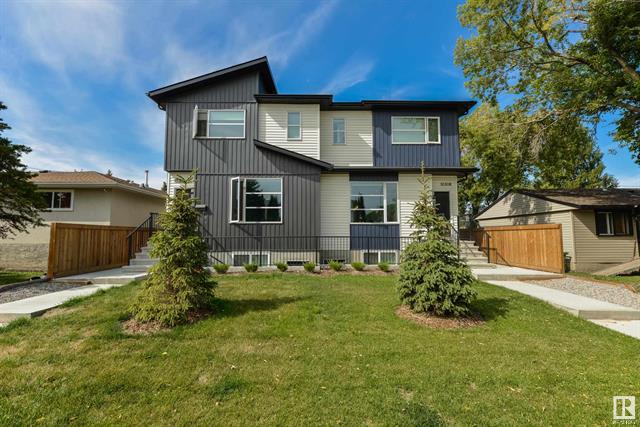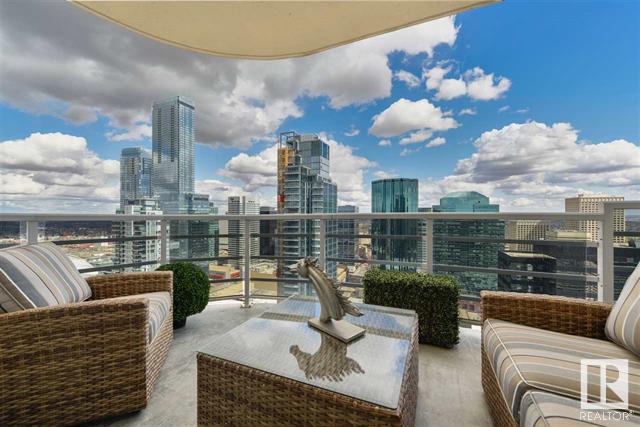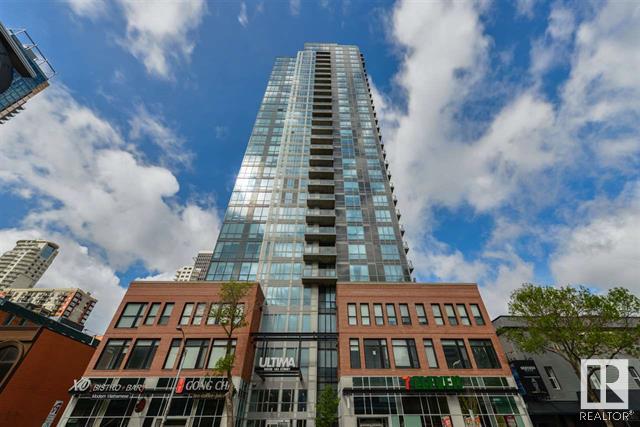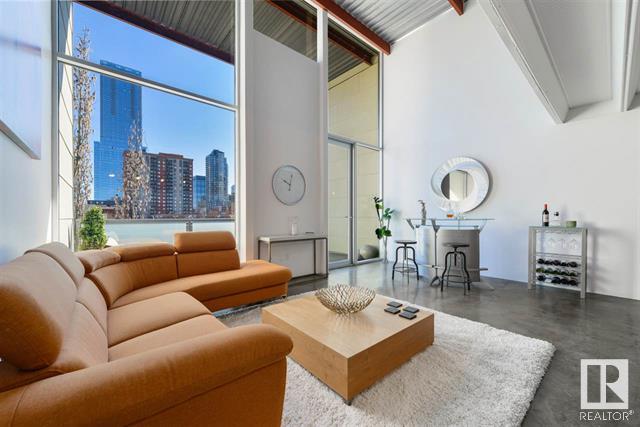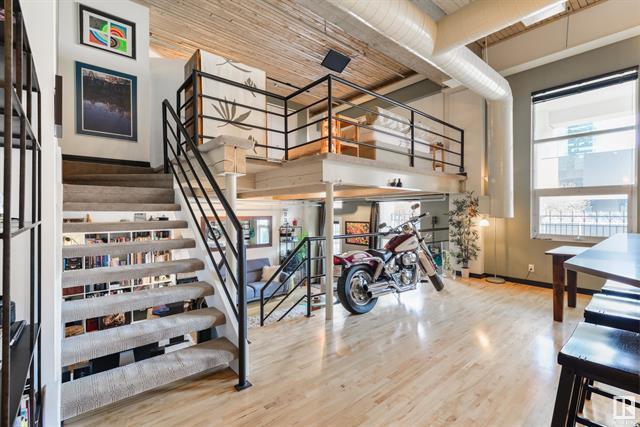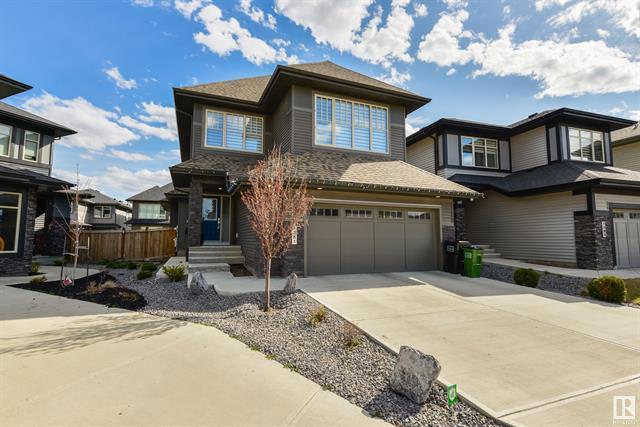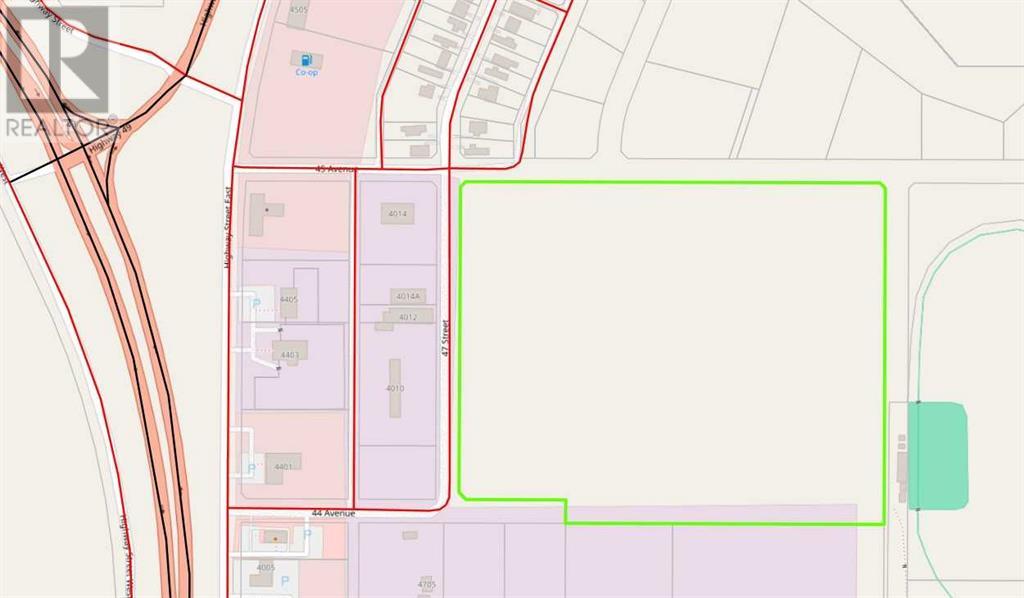3709 Westcliff Way Sw
Edmonton, Alberta
This IMMACULATE Two-Story Home with Double Attached Garage is located in Langdale, on a quiet street. It sits at over 2700 sq. ft. The Main Floor features a Large OPEN floorplan with tons of natural light and RICH Hardwood floors. The Kitchen is a Chef’s Dream, with a Gas range, Upgraded appliances, a Large Granite Island and Walk-Through Pantry. There is a GRAND Stone Gas Fireplace feature wall in the Living Room with Custom Shelving. The main floor is complete with a MUDROOM and Oversized Powder Room. Up the Custom Curved Staircase are 3 Generously sized Bedrooms, 2 Bathrooms, Laundry Room and a Bonus Room with VAULTED ceilings. The Master Suite is complete with a large walk-in-closet and LUXURIOUS Ensuite with Tiled Shower, Jetted SOAKER tub and Double Sinks. The Basement features another Large Bedroom, full Bathroom and open ENTERTAINMENT space. Step outside under the overhang and into your MASSIVE landscaped Backyard.
Initia Real Estate
1340 Adamson Dr Sw
Edmonton, Alberta
Come check out this beautiful two storey home with open concept and large 2 bedroom LEGAL BASEMENT SUITE in Allard. Rich TIGERWOOD hardwood floors run throughout the main floor of this 3700+ sq. ft. home. The Living Room features magnificent VAULTED ceilings, over-sized windows and a stunning stone F/P feature. The kitchen boasts custom cabinets, SS appliances, WALK-IN PANTRY and QUARTZ countertops. An office, laundry and powder room complete the main floor. Off of the master bedroom is a PRIVATE BALCONY, spacious spa-like 5-piece ensuite and generous walk-in closet. There is a large bonus room and 2 more bedrooms upstairs. The Legal basement suite is nearly 1200 sq. ft. with SEPARATE EXTERIOR ENTRANCE, full kitchen, 2 bedrooms, laundry and a 4-piece bathroom. The lot is very private, located on a corner neighboring only 1 house and onto greenspace and walking path. Other features include A/C, triple car garage, quartz countertops throughout, and a beautifully landscaped yard. Great Southside Location.
Initia Real Estate
1042 Mckinney Gr Nw
Edmonton, Alberta
Come check out this SPACIOUS two storey home in Magrath Heights. This refined home sits at nearly 3400 sq. ft. of living space with double attached garage, GRAND two storey Living Room and Efficiently Designed Kitchen. The main floor features an open concept floor plan with spacious Dining Area. There are oversized windows throughout the Living Room and Kitchen. The windows look out onto the sizeable composite deck and landscaped backyard. The Kitchen boasts a large peninsula style island, walk-in-pantry, SS appliances & Granite CTPS. A Office, Powder Room, and large Laundry Room complete the main floor. Upstairs, you will find three bedrooms, two bathrooms and a huge, brightly lit loft area. The Master Bedroom has a walk-in-closet and 5-piece ensuite with double vanity. The basement has another large recreation area with BAR, perfect for entertaining. There is a fourth bedroom in the basement and full bathroom with tiled walk-in-shower. The original owners have maintained this property amazingly.
Initia Real Estate
505 Genesis Wd
Stony Plain, Alberta
Welcome to Genesis On The Lakes. This 2600 sq. ft. property was built by Insight Custom Homes. It is tucked away on a quiet cul-de-sac with quick access to all amenities. The curb appeal of this property is enhanced by the front porch, stonework and hardie board exterior. Inside you'll find rich engineered hardwood floors and large picture windows throughout the open concept main floor. The kitchen boasts SS appliances, Quartz countertops, beverage fridge and wine cabinet. A large gas fireplace is the focal point of the Living Room. A large tiled mudroom, office, walk-through-pantry, powder room and laundry room complete the main floor. Upstairs you will find 3 bedrooms, two bathrooms and a generous sized bonus room. The master ensuite features a double sink vanity, freestanding tub and separate tiled shower. There is a large master walk-in closet that is every woman's dream. This property is complete with a double car garage and massive backyard. No details overlooked in this gem.
Initia Real Estate
9 Eastview St
St Albert, Alberta
With over 3600 sq ft., this pristine 2 storey WALKOUT overlooking the lake in Erin Ridge North, is a must see. This prior 4 bedrm, 4 bathrm SHOWHOME has a FLAWLESS DESIGN. The main floor features a beautiful ceramic tile and engineered H/W floors. The Grand Chefs kitchen is perfect for entertaining. With a huge QUARTZ island, SS appliances, GAS cooktop, large WALK-IN-PANTRY and custom cabinetry in rich brown. Just off the kitchen is a spacious dining room, with BUILT-IN-BAR and direct UPPER DECK access. The living room is the perfect place to relax in front of the GAS FIREPLACE and enjoy stunning LAKE VIEWS. A Powder room and office space completes the main floor. Upstairs is a large BONUS ROOM, LAUNDRY and 2 bedrms with JACK and JILL bath. The master bedrm is enormous with walk-in-closet and 5 piece SPA-LIKE ENSUITE with BODY shower system. The basement offers a 4th bedroom, full bath and entertainment space. Black stamped CONCRETE PATIO, A/C. EXTRAORDINARY SETTING and immaculately maintained.
Initia Real Estate
#10306 10308 154 St Nw
Edmonton, Alberta
Amazing Investment Opportunity in the downtown core. Currently brought to market at a 5.25% cap rate. This newly built side by side duplex with legal basement suites was tastefully designed with open concept and quality finishes. There are a total of 4 separate units plus a 4 car garage. Total monthly revenue $7050. The Basement suites have an outside entrance which is ideal for all tenants. Prime location close to downtown, river valley, shopping and walking distance to future LRT stops.
Initia Real Estate
#3301 10152 104 St Nw
Edmonton, Alberta
LUXURY SUB PENTHOUSE with exceptional LOCATION and breathtaking downtown VIEWS. This 2 bedroom, 2 bathroom suite is located in the prestigious ICON II, on one of Downtown Edmonton’s most desired streets (104st). Flawlessly designed OPEN FLOORPLAN features rich engineered HARDWOOD floors and Floor to Ceiling windows throughout. A Grand kitchen with SS appliances, GRANITE CTPS, and large ISLAND perfect for entertaining, overlooks the spacious living room with a stone wall feature. The large Master suite has a private balcony, walk-in closet and SPA-LIKE bathroom with DOUBLE SINK vanity, JETTED TUB, HEATED FLOORS and separate STEAM SHOWER. This unit also comes with Central A/C, Two balconies and a HEATED UNDERGROUD PARKING STALL (Double Tandem). Appreciate the convenience of being a short walk to Restaurants, Cafes, Transit, Ice District, Farmer’s Market & Grant McEwan. Priced to sell.
Initia Real Estate
#2706 10238 103 St Nw
Edmonton, Alberta
LUXURY UNIT with exceptional LOCATION and BREATHTAKING VIEWS. This 760 sq. ft. (Builder Plan) 2 bedroom, 2 bathroom suite is located in the prestigious ULTIMA, in one of Downtown Edmonton’s most desired locations. Flawlessly designed OPEN FLOORPLAN features rich engineered HARDWOOD floors, 9 ' ceilings and Floor to Ceiling windows throughout. A Grand kitchen with SS appliances, QUARTZ CTPS, and large ISLAND overlooks the spacious living room with stunning downtown views. Master Bedroom has an ensuite, walk-in closet and Floor to Ceiling windows. This unit also comes with Central A/C, a Private Terrace with West facing views and a HEATED UNDERGROUND PARKING stall conveniently located on the main floor. Fantastic building amenities from party room, GYM, roof top lounge and HOT TUB. Appreciate the convenience of being a short walk to Restaurants, Cafes, Transit, Ice District, Farmer’s Market & Grant McEwan. Fantastic investment opportunity and/or place to call home.
Initia Real Estate
#304 10309 107 St Nw
Edmonton, Alberta
Welcome to the Seventh Street Lofts. One of the most exclusive buildings in central downtown Edmonton. With tall vaulted ceilings and floor to ceiling windows, the open floor plan kitchen and living room get plenty of natural light. This top unit features one bedroom and one three piece bathroom. There is a separate media room on the main floor which can be utilized as a second bedroom. The laundry room/storage upstairs can also be converted into a second bathroom. A rare large patio off the living room is perfect for entertaining with an amazing view of the downtown skyline. This modern centrally located loft is one block from Grant McEwan, Rogers Arena and the Ice District. Unit includes underground parking. Don't miss your opportunity to check out this unique property.
Initia Real Estate
102 10330 104 St Nw
Edmonton, Alberta
Location, Location, Location!! This unique 1060 sq. ft. loft is located in the heart of the Ice District, just steps away from Grant MacEwan, Rogers Arena, the River Valley, shopping and restaurants galore. This home is bright and airy and features an open concept design with high ceilings, exposed beams and original maple hardwood floors. The kitchen has a large island and dining area, perfect for entertaining. A 4 piece bathroom is neatly tucked away. Just steps below the kitchen is the spacious living room with beautiful brick feature wall and fireplace. Off of the living room is an inviting massive outdoor patio, perfect for enjoying our summer evenings. To complete this amazing layout, you will find the master in the loft along with a 3 piece ensuite. Comes with A/C, Underground Parking and Storage Unit. The Excelsior Loft Building is one the most exclusive buildings in the city and very well managed. Don't miss out on this rare opportunity.
Initia Real Estate
1381 Ainslie Wd Sw
Edmonton, Alberta
Welcome to the family-friendly neighborhood of Ambleside. This beautiful two-story home is conveniently located near schools, parks, shopping and provides easy access to the Henday. With over 2400 sq ft of high-end upgrades this home will be sure to amaze you. The main floor has 8' doors throughout and offers a bright open concept Kitchen. Just off the kitchen is a den perfect for a home office/playroom. A spectacular tiled linear gas fireplace is featured in the Living Room. Neatly tucked away is the powder room and back entry which has custom shelving to keep everyone organized. Upstairs is a large master bedroom with walk in closet and spa-inspired 5-piece ensuite incl. heated floors and jetted tub. In addition, this floor boasts a large laundry room with sink and beautiful cabinetry. To complete this floor, you will also find two additional rooms, a large bonus room with built in surround system and a 4-piece bathroom. Speaker system throughout, A/C, garage heater, and massive south facing yard.
Initia Real Estate
East Of 47th Street
Valleyview, Alberta
Over 26 acres Zoned Service Commercial. Located on the East side of 47th Street between 44th and 45th Avenue. Willing to subdivide. PRICE IS PER ACRE and depends on Frontage and depth of parcel. Will look at all proposals. (id:57312)
Royal LePage Redwillo Realty
