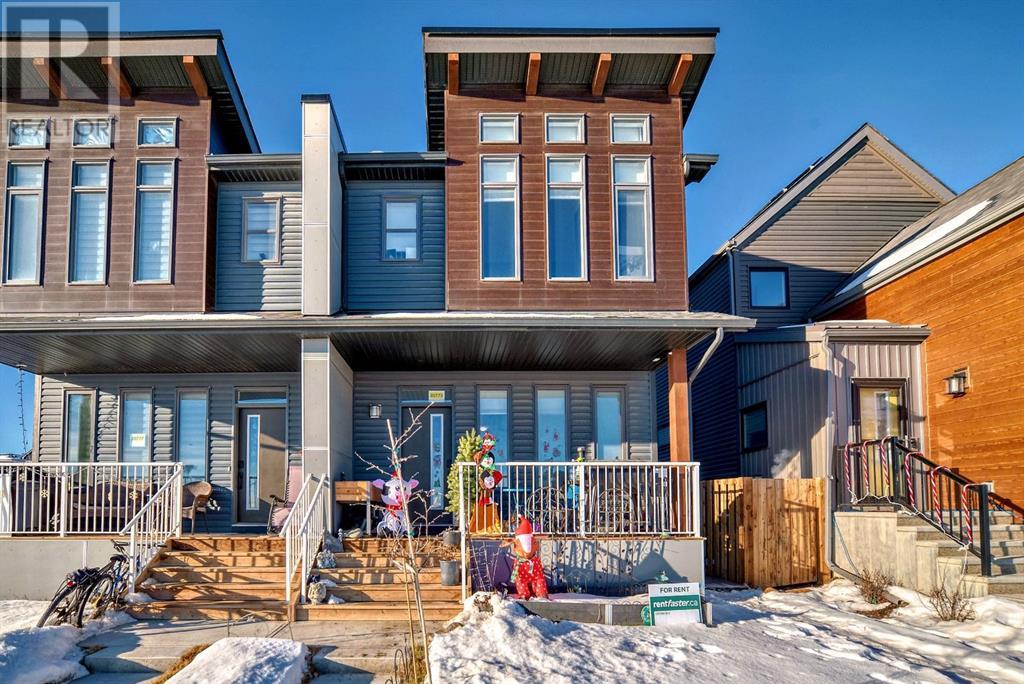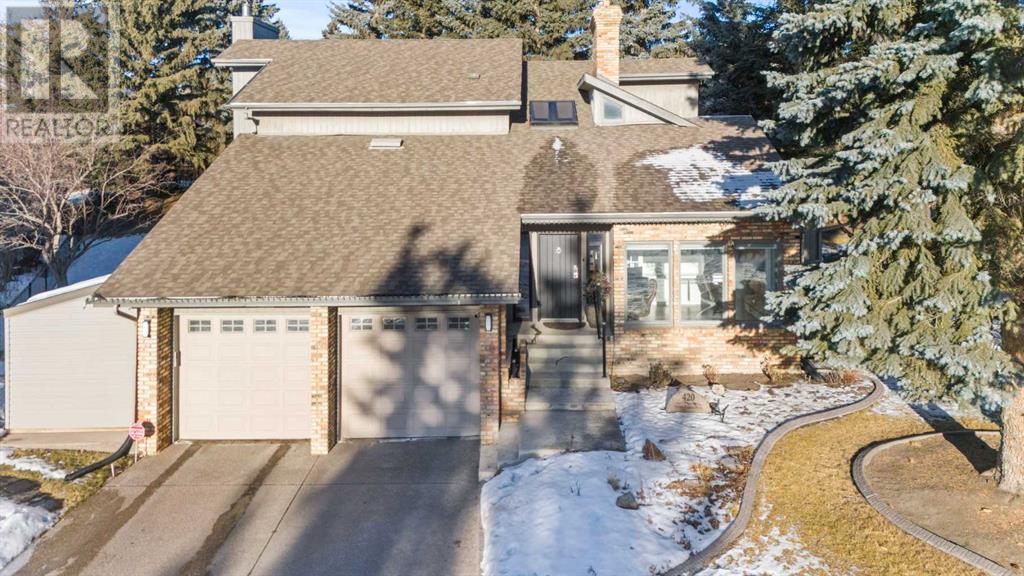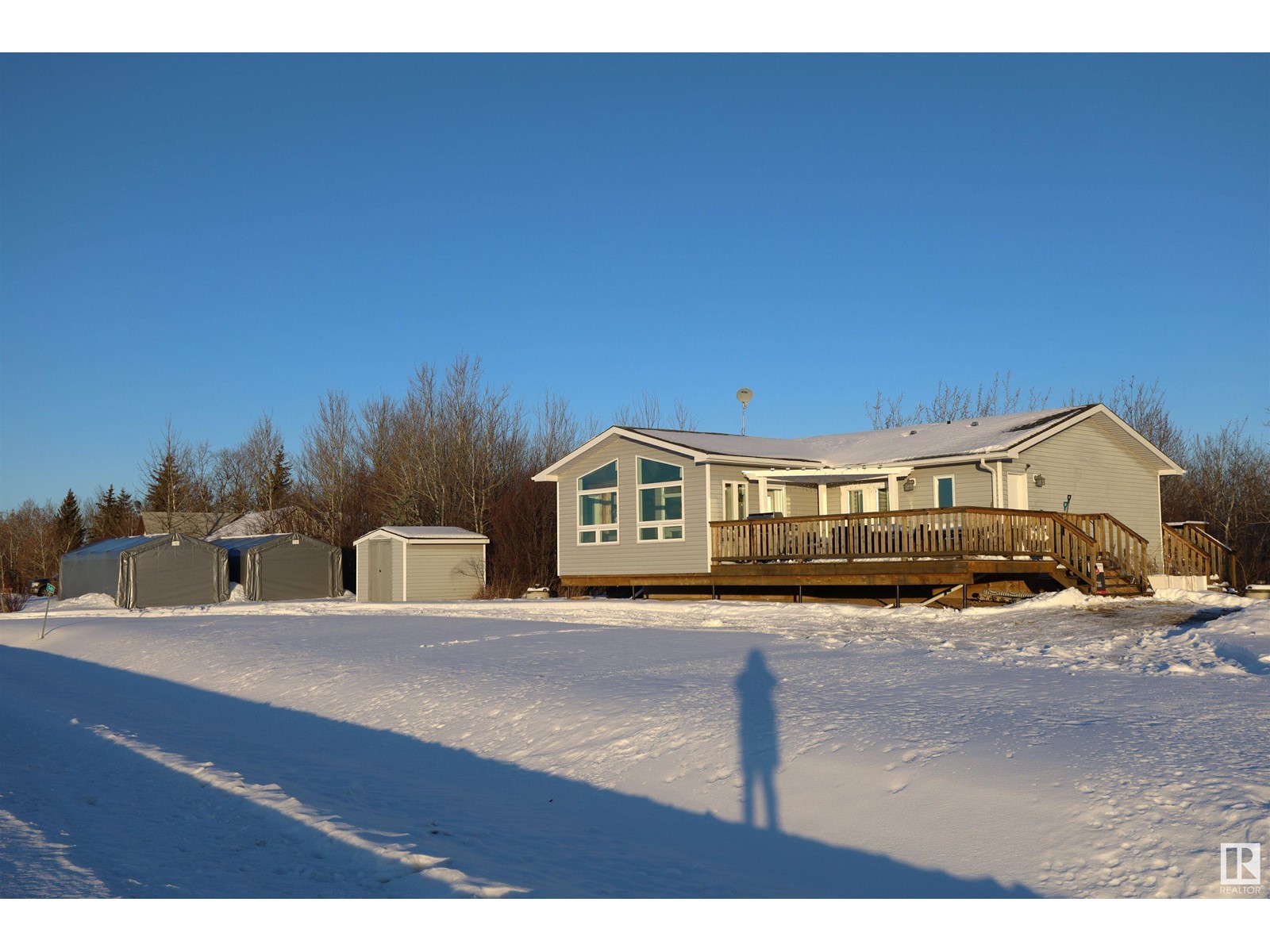#214 17003 67 Av Nw
Edmonton, Alberta
BRIGHT AND NEWLY RENOVATED 2-BEDROOM and 2 BATH Condo conveniently located in a well-established neighborhood with easy access to major roadways, public transportation, schools, shopping centers, and parks. Key Features include, open concept layout, bright living room with plenty of natural light, private balcony, unlike other units, this unit does not face the parking lot or other apartment buildings. Updated renovations include, modern finishes for a fresh and inviting feel with new flooring, paint, light fixtures, and baseboards. 2 secure titled underground parking stalls. Ideal For, First-time homebuyers Investors looking for a great rental property Young professionals seeking low-maintenance living. (id:57312)
Initia Real Estate
1117, 395 Skyview Parkway Ne
Calgary, Alberta
Step into this brand-new, never-lived-in two-bedroom, one-bathroom apartment, ideally located on the main floor of the desirable Cavallo development. Designed with modern living in mind, this home offers a seamless blend of style and convenience.The open-concept layout is perfect for both entertaining and everyday living, featuring high ceilings, large windows, and an abundance of natural light that creates a bright, airy atmosphere. The chef-inspired kitchen boasts sleek quartz countertops, premium cabinetry, and high-end stainless steel appliances, offering both beauty and functionality.Additional highlights include the convenience of in-suite laundry and a spacious private balcony, complete with a gas line for effortless outdoor cooking or relaxation.Cavallo residents enjoy exceptional amenities, including a pet spa, fitness center, entertainment lounge, visitor parking, and EV charging stations – all designed to make daily life easier and more enjoyable.This home’s prime location provides easy access to grocery stores, restaurants, medical offices, and banks, while being just minutes from the airport, major shopping malls, and Stony Trail, connecting you to all corners of Calgary.With the added bonus of two parking stalls, this apartment is an unbeatable find. Whether you’re looking for a chic new home or a comfortable space with quick access to everything Calgary has to offer, this is the perfect place for you.Don’t miss out – check out the 3D tour and schedule your private showing today! (id:57312)
Century 21 Bravo Realty
20773 Main Street Se
Calgary, Alberta
Charming Semi-Detached Home with Legal In-Law Suite & Investment Potential in Seton! Seton offers a vibrant, modern community with a location that’s close to shopping, schools, entertainment, public transit, South Health Campus, Deerfoot Trail, Stoney Trail, & Downtown Calgary. This upgraded semi-detached home offers over 1600 sqft of stylish living space, The main level features 3 spacious bedrooms and 2.5 bathrooms, complemented by a bright open-concept kitchen with plenty of storage + island space —generous cupboards and a large pantry. Enjoy abundant natural light through oversized windows and benefit from the modern touches throughout. The primary bedroom boasts an en-suite bathroom, while the additional bedrooms are well-sized and versatile. A standout feature is the separate side entrance leading to a fully self-contained 1-bedroom, 1-bathroom legal suite—perfect for a tenant, in-laws, or an independent office space, providing a potential second income. Step outside to a covered porch, a back deck, and a partially fenced backyard, ideal for relaxing or entertaining. Two parking spots on the parking pad add convenience. This property is perfectly positioned for both modern living and long-term investment! Don’t miss out on this exceptional opportunity—schedule your viewing today! (id:57312)
Exp Realty
118 Magnolia Square Se
Calgary, Alberta
SHOWS 10/10 TOTAL of 6 AMAZING BEDROOMS + 4 FULL BATH + NO CARPETS and has SEPARATE ENTRANCE going to the PROFESSIONALLY DONE BASEMENT BY THE BUILDER. Absolutely BEAUTIFUL AND FULLY FENCED 2 storey home with a UNIQUE Floor plan built by EXCEL HOMES ! A VERY RARE OPPORTUNITY to own this GORGEOUS INVESTMENT PROPERTY (FEELS LIKE YOU ARE IN A CORNER LOT WITH TONS OF UPGRADES!!!) OFFERS ALMOST 2519 SQ FT in developed living space. OTHER FEATURES INCLUDE: BONUS ROOM upstairs + ENORMOUS WALK IN CLOSET AT THE MASTERS BEDROOM + HUGE WINDOWS providing tons of natural light + 9 FT. CEILING ON MAIN FLOOR AND BASEMENT +LUXURY VINYL PLANK ALL THROUGHOUT (NO CARPETS which makes this home easy to maintain) 2 WASHER + 2 DRYER + 2 REFRIGERATOR +2 DISHWASHER+UPGRADED STAINLESS STEEL KITCHEN APPLIANCES +QUARTZ KITCHEN COUNTER TOP including counters inside the washrooms. AMENITIES IN MINUTES: WALKING DISTANCE to bus stop, CLOSE TO schools, parks, SOBEYS, TIM HORTONS, BANKS AND RESTAURANTS .FEW MINUTES DRIVE TO STONEY TRAIL AND DEERFOOT .BOOK FOR YOUR PRIVATE SHOWING NOW !!! (id:57312)
Cir Realty
21 Cougar Place N
Lethbridge, Alberta
Welcome 21 Cougar Place N - 4 level split home in the Uplands community. This spacious home features 4 bedrooms; 3 of the bedrooms located on the top floor, providing plenty of space for the whole family. The lower floor boasts an additional bedroom and bathroom, offering flexibility and convenience. The main floor features a bright and open layout, perfect for entertaining or relaxing with the family. The kitchen is super functional with plenty of counter space and storage. The basement includes a workshop, perfect for DIY projects or storage. With central air conditioning, you'll stay cool and comfortable all summer long. The double attached garage offers plenty of parking and storage space. Situated on a great cul-de-sac, this home offers a peaceful and quiet setting, perfect for enjoying the outdoors. With immediate possession available, you could be moving into your new home in no time. Don't miss out on this fantastic opportunity to own a beautiful home in the Uplands. Grab your favorite REALTOR and schedule your showing today! (id:57312)
RE/MAX Real Estate - Lethbridge
420 Varsity Estates Place Nw
Calgary, Alberta
This is the one you’ve been waiting for! Nestled in an exclusive cul-de-sac, this stunning custom-built home offers tranquility and seclusion in one of the most sought-after locations in Varsity Estates. Boasting close to 4,700 square feet of developed living space on a ¼ acre lot, this property is designed to bring the serene outdoor landscape indoors. Key Features Include:Park-Like Privacy: The backyard is a private oasis surrounded by mature trees and features a large composite deck, a patio with a gas fire pit, & hot tub. There’s a 5-zone underground sprinkler system keeps this beautiful yard lush and green.Second-Floor Balcony: Enjoy breathtaking views of the backyard, adjacent green space, & the children’s playground from one of the second-floor balconies.•Spacious and Elegant Interior: With 4 bedrooms, including a dream-sized primary bedroom with its own fireplace, huge ensuite bathroom & balcony. With 3 more bedrooms & bathrooms, Plus Media / Movie room, there’s more than enough room for the whole family. Main Floor Laundry The vaulted ceilings, grand stone fireplace, and numerous character-filled details make this home truly special.•Gourmet Kitchen: This kitchen is set perfect for those who like to cook, with a large U shaped granite counter, huge double sink, wall oven & gas stove are always the preference, large fridge & they are all stainless steel. •Fireplaces Galore: Cozy up by one of the 4 fireplaces located throughout the home.•Updated Lower Level: The fully developed basement features in-floor heating, plenty of private spaces, gym equipment and room for relaxation or entertaining.•Outdoor Entertaining: Equipped with a gas line for a barbecue and a gas fire pit, the backyard is perfect for hosting gatherings year-round.•Heated Garage: Keep your vehicles warm during the colder months with a double heated garage.Prime Location:Situated next to a beautifully treed park and green space that leads to a children’s playground, this home is ideal for families. The quiet cul-de-sac offers peace and safety while keeping you close to amenities.This property is an absolute treasure, move-in ready, and waiting for you to call it home. Schedule your private viewing today and fall in love with this magnificent retreat in Varsity Estates! (id:57312)
Trec The Real Estate Company
4012 Elbow Drive Sw
Calgary, Alberta
*OPEN HOUSE SUN 12 JAN 1pm to 4pm* Exceptional value in the sought after inner-city neighbourhood of Elbow Park. This family-friendly home has over 3500 sq.ft. of finished living space with 5 bedrooms and 3.5 bathrooms, located on a large rectangular lot with a double garage and landscaped backyard. **- An amazing location, just one block to the Elbow River and to Elbow Park School. A few blocks to Stanley Park, and the Glencoe Club. Walking distance to shopping at 4th Street (Mission) and Britannia Plaza. And a quick commute to downtown by car, bike, or transit. **- This original 1914 property has been lovingly renovated keeping the heritage features, with a newer three level rear addition (2013) integrated sympathetically, all with the conveniences for modern living. Plumbing, electrical, heating systems, windows, exterior doors, Hardie Board siding, and flood mitigation measures all upgraded within the last 15 years. Including energy efficient radiant floor heating throughout, with HVAC units for ventilation and secondary heating. **- The interior exudes warmth and charm throughout. With hardwood floors, 9ft ceilings, ornate trim, original double pocket doors, and original push button light switches (with up-to- date wiring).**- On the main floor you will find: a home office located at the front of the property overlooking the front porch; a convenient main floor bathroom with custom vanity; a living room with separate reading nook; a formal dining area with south and east facing windows bringing in lots of natural light; leading to the kitchen with large island and modern two-tone cabinets plus practical under-stairs pantry. The casual dining area features banquette seating and French doors leading out to the deck with gazebo. Also on this floor is a laundry room with sink and an abundance of storage. The spacious back porch/mudroom with fitted closets, conveniently connects to the backyard. ***- Upstairs there are four bedrooms plus a bonus room. The primary bedroom, with hardwood floors running through the upper hallway, has double closets, and an ensuite bathroom. **- In the basement you will find a flex area which is currently used as a play area, a 5th bedroom, the 3rd full bathroom, a family room, a hobby room, and ample storage. You will also find the mechanical rooms located on this level. **- This character home is set back from the street with a mature tree out-front. The crushed-gravel driveway leads to the rear of the property where a parking area and detached double garage is located (built 2013). The landscaped back yard is lawned, with raised deck area, feature mural, and many trees. The property also includes all the play structures – perfect for families! This spacious home provides a remarkable opportunity to live in this extraordinary neighbourhood at a great price. Contact your favourite Realtor today to book a showing and find out why this could be a smart move for you. (id:57312)
2% Realty
8833 69 Avenue
Grande Prairie, Alberta
Welcome to this thoughtfully renovated 4-level split duplex that offers both comfort and convenience. Featuring vinyl plank flooring throughout, the upper unit boasts 3 bedrooms, including a primary with a 4-piece ensuite, and a bright, open-concept living, kitchen, and dining area—perfect for everyday living and entertaining. The tiled front entrance is a practical touch for managing outdoor gear. The lower walkout unit is equally inviting with 1 bedroom, a spacious walk-in closet, and a seamless open-concept design. Each unit enjoys the privacy of separate laundry facilities, individual furnaces, on demand hot water, and a shared shed with divided compartments provides ample storage. This duplex is an ideal opportunity for homeowners and investors alike. (id:57312)
Grassroots Realty Group Ltd.
#541 11207 Twp Rd 564
Rural St. Paul County, Alberta
The name says it all...Stillwater Resort Subdivision located on a Spring feed lake Lac Santa! Best known for boating & other watersports, stunning beach's, 2 bay's, 5 miles long, beautiful country & views! Quick drive to St. Paul & easy relaxing drive from the north & Edmonton. One of the best private locations in the subdivision. Like New...10 years old, custom built Bungalow. Wide open layout for family & entertaining, vaulted ceilings, massive windows. Ideal living room space, gas fireplace, mantel. Kitchen w/moveable island, gas stove, tiled backsplash, nice cabinets, eating nook, garden doors to West front deck stunning views, BBQ gas, enclosed 3 season sunroom & 2nd fireplace. Primary & 2nd bedrooms both w/patio doors to private oversized back deck & Pergola. Full bath & a half bath, main floor laundry. Full Basement, RIDP, 9 ft. ceilings, your future development. Private yard .48 Acres, trailer pad, storage shelters, security camera's/system, Internet. Boat mooring slip 3 sided @ Community Access. (id:57312)
Royal LePage Premier Real Estate
Rr214 & Twp Rd 534 1/2 Mi N
Rural Strathcona County, Alberta
EXCELLENT HIGH AND DRY 20 ACRE PARCEL FEATURING GREAT ACCESS TO EDMONTON, SHERWOOD PARK, FORT SASKATCHEWAN, THE INDUSTRIAL HEARTLAND, AND THE YELLOWHEAD HIGHWAY. THERE IS A DUGOUT IN THE SW CORNER, THE DRIVEWAY IS ALREADY IN, AND THE PROPERTY IS TOTALLY PERIMETER FENCED. (id:57312)
Now Real Estate Group
300 Muirfield Crescent
Lyalta, Alberta
Build your dream home on this big CORNER lot. This lot is 10025.40 sq ft and measures 63 x 140 feet so allows for lots of room to build a large house with a large garage. Lakes of Muirfield is a golf course community only 20 minutes east of Calgary This lot is fully serviced so ready to build on. (id:57312)
Royal LePage Benchmark
209 Seton Circle Se
Calgary, Alberta
Welcome to your new home in the vibrant community of Seton! This exceptional townhouse, with no condo fees, offers the perfect blend of modern style and functional living. Boasting over 1,900 sq. ft. of developed living space, this home is thoughtfully designed to meet all your needs and bonus it has Central A/C!The open-concept main floor features stunning vinyl plank flooring, seamlessly connecting the kitchen and living area—perfect for entertaining or relaxing with family. The sleek and stylish kitchen is a showstopper, showcasing quartz countertops, a designer backsplash, stainless steel appliances, a spacious pantry, and ample cupboard and counter space for all your culinary creations.Step outside to your private backyard, fully fenced and landscaped, with convenient parking for two vehicles. The large deck offers the perfect setting for summer barbecues and outdoor gatherings.Upstairs, you’ll find three generously sized bedrooms and a full main bathroom. The primary retreat is bathed in natural light and features a luxurious 3-piece ensuite and a walk-in closet.The fully finished basement adds even more space, featuring large windows, a fourth bedroom, a 4-piece bathroom, a laundry area, and a cozy rec room—perfect for movie nights, a home gym, or a kids' play area.Discover the incredible lifestyle Seton has to offer, with parks, shopping, restaurants, the YMCA, a dog park, and convenient access to Deerfoot and Stoney Trails. This is more than just a home; it’s a lifestyle opportunity you won’t want to miss. Make it yours today! (id:57312)
2% Realty











