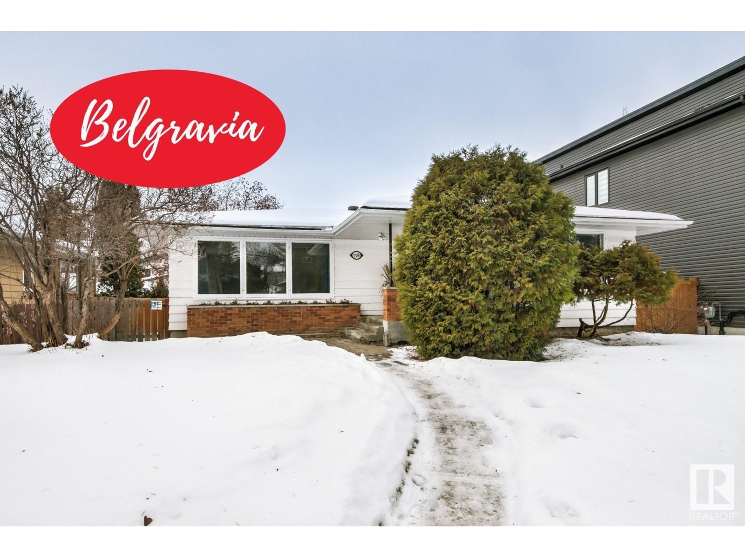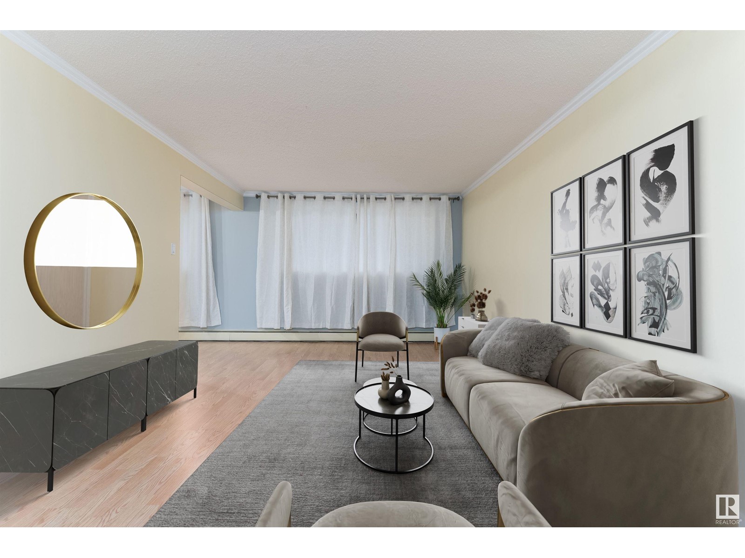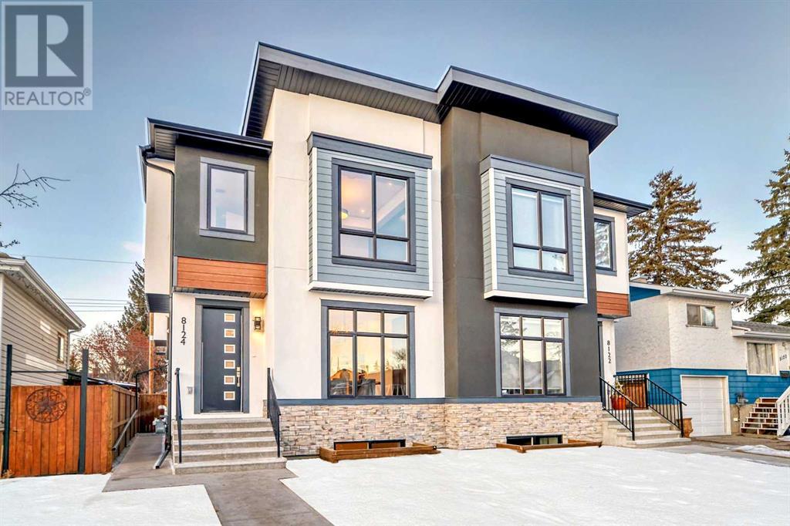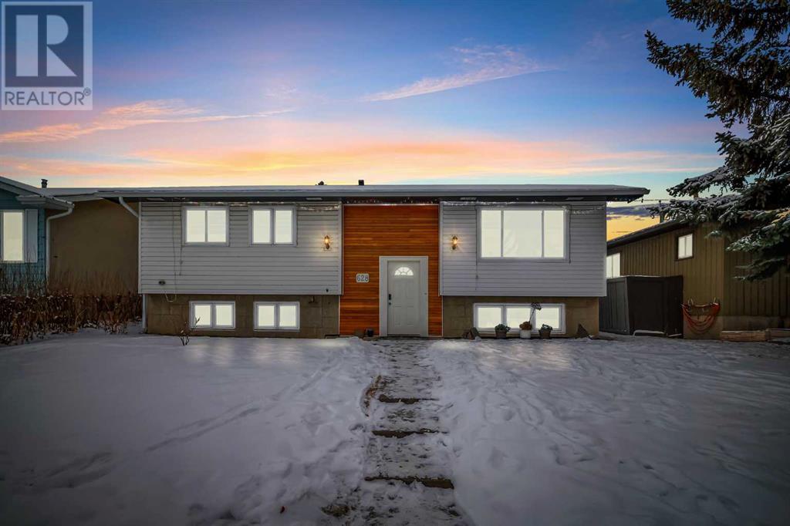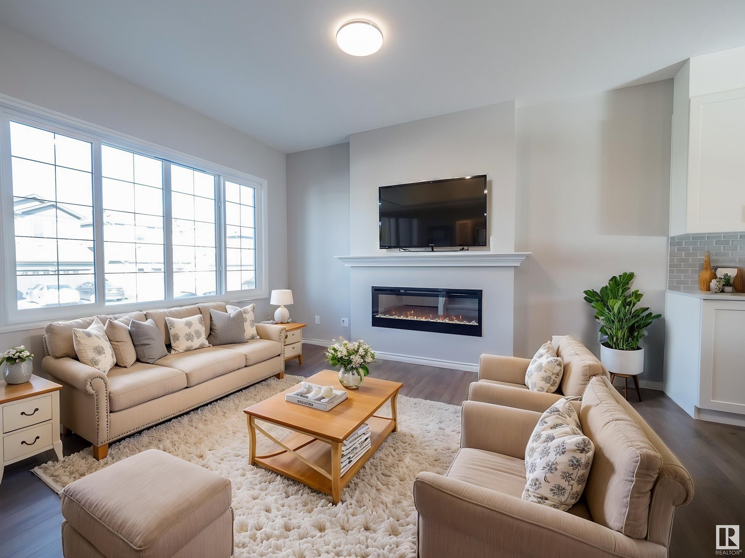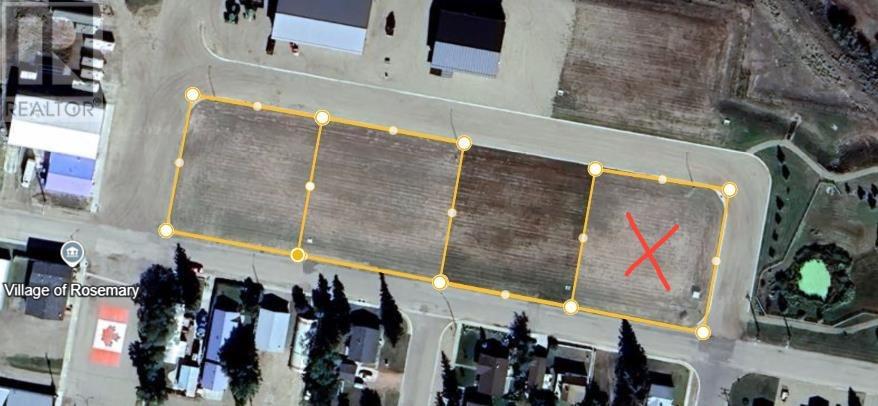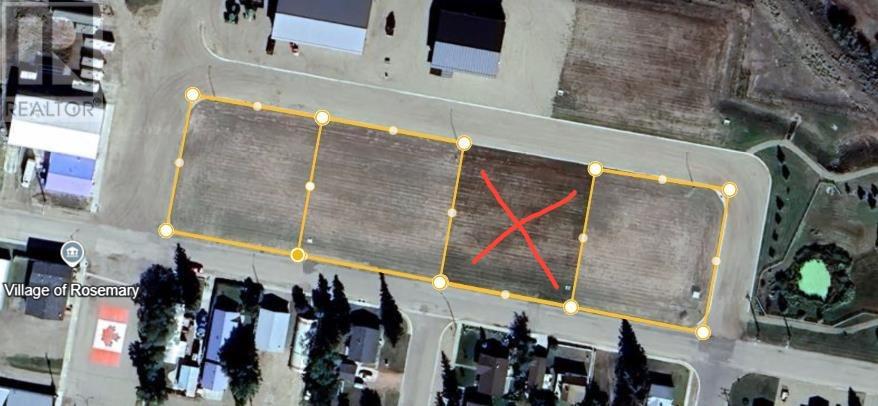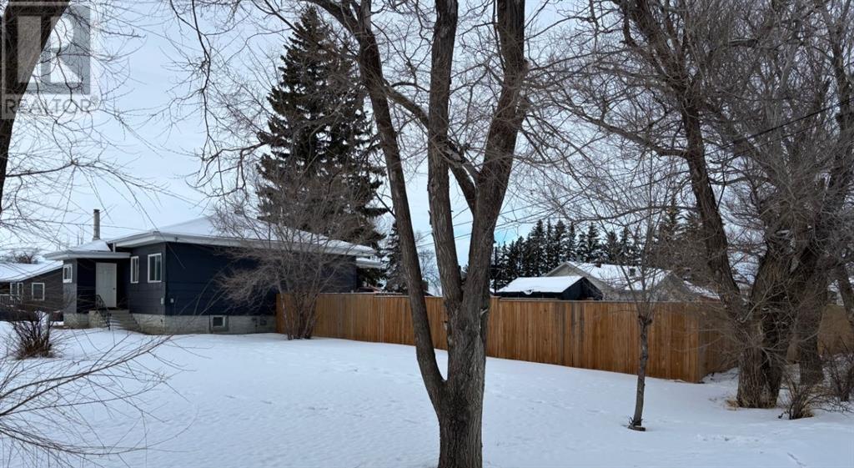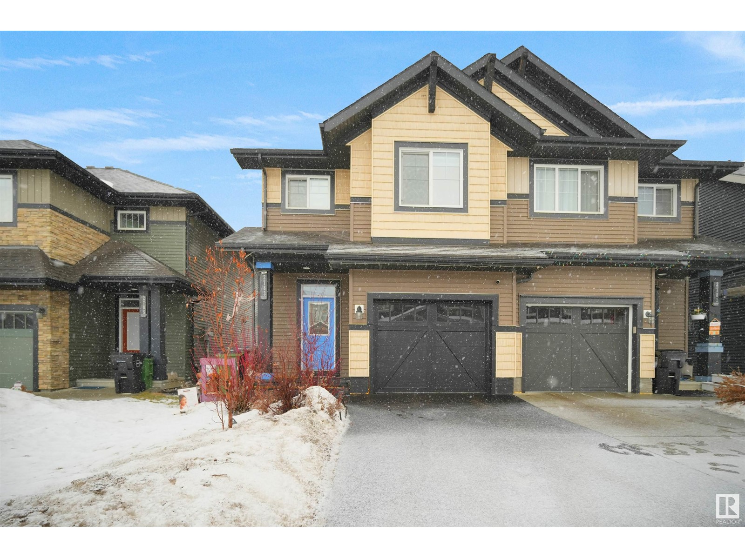3 Crystal Shores Hill
Okotoks, Alberta
Welcome to your new family home in Crystal Shores – A Lake Community Paradise! Your opportunity to live the LAKE LIFE in a Family-Friendly Community. Nestled in the highly sought-after lake community of Crystal Shores, this 3-bedroom home is the perfect fit for a young family or professionals seeking the ideal balance of comfort, community, and lifestyle. With lake access year-round, excellent schools nearby, and a welcoming neighborhood vibe, this home offers everything you’ve been searching for. The heart of the home is a bright and inviting living area featuring large windows, durable laminate flooring throughout, and a cozy electric fireplace. Perfect for family movie nights or entertaining friends. Prepare meals in your open kitchen with ample counter space for cooking. The adjoining dining area overlooks your private backyard, creating the perfect flow for indoor-outdoor living. Upstairs, you’ll find three generously sized bedrooms, including a primary retreat with a walk-in closet. The additional bedrooms are perfect for kids or a home office. Your private backyard offers room for kids to play and summer BBQs. Plus, enjoy community access to Crystal Shores Lake, where you can paddleboard, swim, or skate in the winter! In the back you’ll find parking for 3 and space to build your own garage with a potential carriage suite. Perfect for future rental income with city approval. The basement is framed for future development and is waiting for its final design and finishes. Crystal Shores is a prime location within walking distance to schools, parks, and playgrounds. Quick access to Okotoks shopping, dining, and amenities and a short commute to Calgary, making it perfect for professionals. Imagine weekends spent kayaking on the lake, playing hockey on the ice, or enjoying neighborhood events. This vibrant and welcoming community is where lifelong memories are made. Homes in Crystal Shores don’t last long. Call your favorite realtor today to book your private showi ng and make this home yours. (id:57312)
Exp Realty
4113, 302 Skyview Ranch Drive Ne
Calgary, Alberta
Welcome home. This beautiful and meticulously maintained condo unit has it all and is in the well sought after community of Skyview Ranch, Calgary. This unit boasts of 823.2 square feet of living space and is located on the main level. This Open floor concept unit offers a sanctuary of light and space that will surely pick your interest when you step in through the door. It features a large living room that overlooks the front balcony ,2 spacious bedrooms with large windows (a primary bedroom with its 4-piece ensuite bathroom and a large Walk-in closet, a second great size bedroom), a good size kitchen with stainless steel appliances and a good size breakfast nook, a second 4-piece bathroom plus the convenience of an in-unit laundry completes this level. This property is located within walking distance to transit, a vibrant plaza with grocery stores, restaurants, gas station, school, playground/parks and few minutes drive to YYC airport, major roads Stoney TR, Country Hills Blvd., Metis TR, Deerfoot TR etc. Additionally, this unit comes with an assigned storage and a titled underground heated parking stall to keep your vehicle clean and warm during those cold winter days. Recent upgrades include fresh coat of painting throughout the whole unit and new flooring (luxury vinyl planks and carpet) flooring. Weather you are looking for a home or an investment property this might just be the right fit so don't miss out on this opportunity to make this beautiful unit yours. Book your viewing today with your favourite realtor. (id:57312)
Premiere Realty Direct
7330 118a St Nw
Edmonton, Alberta
Welcome to this bright, wonderfully kept and upgraded bungalow located on a terrific tree lined street in Belgravia! The main floor features 2 bedrooms and den(could be 3rd bedroom), huge living and dining rooms with beautiful hardwood floors and coved ceilings, a chef's kitchen with granite countertops, soft close drawers and an array of potlights and a stylish modern 4 pc bath. The fully developed basement with huge, newer windows has a kitchenette, two additional bedrooms, a huge recreation room and additional 3 pc bath(shower stall will need to be replaced) and an upgraded elec panel. The 55 x 130 west facing lot has a relatively new oversized 22 x 30 double garage, and a newer deck and fencing. You can walk to the River Valley and Parks, the University of Alberta and Hospitals, two LRT stations and the Mayfair GC and Downtown are just minutes away. This would be a great move in family house but also has great redevelopment potential. A rare opportunity in this sought after neighborhood. (id:57312)
Royal LePage Noralta Real Estate
12346 131 St Nw
Edmonton, Alberta
Calling all renovators and bargain hunters! This foreclosure home presents a golden opportunity to build equity and create your dream home. This bungalow home has a kitchen, living and dining space, cabinetry space, 2 bedrooms and 1 full bath. The home has a partially finished basement with 2 bedrooms prebuilt and 1 half bath. Put your renovation skills to work and unlock the hidden potential of this property. With its prime location and solid bones, the possibilities are limitless. THE PROPERTY IS SOLD AS IS/WHERE IT IS AT THE TIME OF POSSESSION. (id:57312)
Initia Real Estate
11 Beaver Drive
Whitecourt, Alberta
This property borders Centennial Park on 2 Sides!! What an amazing and rare find in town! Check out this spacious 5 Bedroom 3 Bathroom bungalow. With over 2600 sqft of total living space, this home has room for everyone. Plenty of updates were done throughout including new paint, new windows, new flooring upstairs, Central AC, updated furnace and Hot Water Tank, windows, doors, and more. There is plenty of parking space and an attached heated garage. You're close to the brand new school, mountain bike trails, walking paths, hospital, rec center and so much more! (id:57312)
RE/MAX Advantage (Whitecourt)
8728 10 Av Sw
Edmonton, Alberta
Nestled in Summerside, steps from a serene pond and scenic walking trails, this 3-bedroom, 2-storey gem is a must-see! The functional layout features a main-floor den/office near the front entrance, perfect for work or study. The kitchen impresses with upgraded cherry cabinets, stainless steel appliances, a sit-up island, and a walk-thru pantry. Enjoy the comfort of central air conditioning, a cozy gas fireplace, and a spacious bonus room. The large backyard is ideal for outdoor gatherings. Plus, Summerside residents enjoy exclusive lake access for swimming, boating, and year-round fun! (id:57312)
Maxwell Devonshire Realty
335 47 Avenue Sw
Calgary, Alberta
**OPEN House SAT Jan 18th 12:00pm-2:00pm**INNER CITY GEM! Check the victual tour online. A beautiful exterior and curb appeal welcomes you inside where you are met with fully RENOVATED 2+1 BEDROOM BUNGALOW plus 1 bedroom WALKOUT BASEMENT ILLEGAL suite. Enjoy HARDWOOD FLOORS, OPEN PLAN KITCHEN DINING AREA offering granite top island, gas stove! LIVING ROOM with gas fireplace and cozy seating area. Two bedrooms and an office ( It used to be 3rd bedroom) and an adjoining bath. Upgrades include electrical upgrades and high end light fixtures, oak moulding throughout the house, new insulation and drywall, wood casing, metal clad windows, hot water tank ( 1 year ), roof ( 5 years), front load washer/dryer ( 3 years).FULLY DEVELOPED ILLEGAL BASEMENT SUITE offers REC ROOM with another gas fireplace, its thermostat control to keep you warm in the winter, one huge bedroom, full kitchen with tons of cabinet space, 4 pcs bath plus laundry and furnace room. Double GARAGE is fully insulated with back lane access, HUGE SOUTH FACING backyard with large cedar decks, mature trees and low maintenance.An amazing location close to the River Pathways, parks, excellent schools as well as shops ( Chinook Mall) and services of Britannia Plaza including Lina’s Italian Market, Sunterra, Browns Socialhouse, Starbucks, Monogram Coffee, Village Ice Cream and so much more! (id:57312)
RE/MAX Realty Professionals
Twp 535 Rr 41
Rural Lac Ste. Anne County, Alberta
BUILD YOUR DREAM! Welcome to this peaceful property, located mere minutes from Wabamun. If you're looking for the perfect place to build your DREAM HOME, featuring 4.99 acres, where nature is everywhere you turn, you've found it. Gas & Power are both available at the property line, so bring your ideas and start building the home of your dreams. If location is important to you, you will love being a short drive from the charming community of Wabamun. You'll also appreciate being moments away from Highway 16, making a commute to Spruce Grove, Stony Plain or Edmonton within reach. Don't delay, come have a look at this property today! (id:57312)
Maxwell Polaris
5701 50 St
Stony Plain, Alberta
Here it is! This bungalow is located in the Glens of Stony plain within a great community. The home has had tons of updates and is fully finished with an oversized garage and TONS of parking. Central air, new furnace, new HWT and the roof and windows were done in 2017. Ready to move in! The main floor has a entrance that leads to your open concept main floor. The eat in style kitchen has been updated and has stone countertops. With two bedrooms and a HUGE luxurious bathroom. The 2nd bathroom up has laundry installed as well. The basement is fully finished with another bedroom, family and game room and a LARGE mechanical room. Ideally suited for a family, retirees, or any stage of life you find yourself in. (id:57312)
Digger Real Estate Inc.
4 Blackspruce Drive
High Level, Alberta
BE PREPARED TO BE IMPRESSED! A celebration of class and style! If you are ready for one of the finest distinguished homes in town, this one's for you.The quality and design are evident from the moment you walk through the door . the spacious foyer with a STUNNING mirror barn door front closet, hardwood flooring flows into a sizable open concept Kitchen/Living/Dining area featuring spectacular wall space for all the artwork and memorial pieces that you hold near and dear to your heart , bringing eastern sunshine into the room while framing peaceful views of the sunny backyard. The Contemporary Kitchen features, a great functional layout with ample quartz counter space, stunning glass tile backsplash, lots of cabinetry , a extended island with a breakfast bar and a granite double sink overlooking the backyard , add to this the quality stainless steel appliances . Patio doors open to a large fabulous deck to enjoy a late evening fiesta under the Northern skies, family birthday parties and entertaining! You will love the picturesque view looking onto your very own private sanctuary: a fully fenced and west-facing backyard boasting sun-sational exposure, a garden shed, grass for the kids and your four-legged family member to play on. Quietly tucked away at the end of the home is a generous Primary Bedroom Suite that features his & her closets , and a 3 pc ensuite . Completing the upstairs layout is two more Bedrooms and 4 pc Main Bath with a tub/shower combo.This home showcases main floor laundry that leads into the great size garage. The Lower finished level oozes with family and entertainment space ,offering a fabulous Family Room as well as a 3pc Bathroom and ANOTHER 3 Bedrooms ALL with fantastic walk-in closets ,perfect for the teenagers or for the overnight guests .Add to this a prime location that offers easy access to the little people park .This charming, warm, and elegant home is guaranteed to put a smile on your face. Do not miss out, book your vie wing today! (id:57312)
RE/MAX Grande Prairie
10534 160 Avenue
County Of, Alberta
Discover the perfect family home in the charming community of Westlake Village, where extraordinary character and thoughtful design come together on a spacious 0.4-acre lot with no rear neighbors. This stunning 2626 sq ft story-and-a-half property is ideal for comfortable living and entertaining, offering exceptional features inside and out.The home’s inviting curb appeal is highlighted by low-maintenance landscaping, vibrant perennials, and a welcoming front veranda that sets the tone for the warmth found within. Upon entering, soaring vaulted ceilings, elegant chandeliers, and a graceful staircase overlook a bright great room anchored by a cozy fireplace. Adjacent to this impressive space, the rear family and dining area opens through garden doors to an expansive deck, perfect for hosting summer gatherings.The modern kitchen is a chef’s delight, boasting quartz countertops, a large island, and premium appliances including a built-in oven, microwave, and electric countertop stove. A walk-in pantry provides additional storage alongside cabinets and counter space, ensuring a well-organized cooking experience. The in-house dining area, enhanced by a beautiful gas fireplace, offers a versatile space for intimate meals or grand gatherings, accommodating even an extra-large dining table with ease.Practicality meets style with a thoughtfully designed main floor laundry room featuring a sink, ample counter space, and cabinets for storage. The home is equipped with dual furnaces, water softener and Central air, ensuring year-round comfort and efficiency.Upstairs, a versatile loft area offers a tranquil sitting space that can adapt to your family’s needs. Two generously sized bedrooms, including one with a walk-in closet, share a stylish full bath. The luxurious primary suite provides a serene retreat, complete with a walk-in closet and a spa-like five-piece ensuite that includes a custom glass and tile shower, a separate tub, and double sinks.The fully finished ba sement continues to impress with a massive recreation room perfect for family fun or entertaining guests. Two additional bedrooms, one currently utilized as a gym, offer flexible living options. Abundant storage solutions and a sleek three-piece bath further enhance the basement’s functionality.Outdoor enthusiasts will appreciate the beautifully landscaped and fully fenced yard, complete with irrigation, RV gates, and a long gravel pad that provides ample space for parking a travel trailer, vehicles, and all your toys. Two storage sheds offer even more room for your outdoor essentials.For added convenience, the heated three-car garage includes a floor drain and sump, making it a practical space for any homeowner. Situated near a K-8 school and high school bus routes, this meticulously maintained home offers a prime location in a fantastic neighborhood.Experience the perfect blend of elegance, comfort, and functionality in this remarkable Westlake Village property. Schedule your private showing today (id:57312)
Century 21 Grande Prairie Realty Inc.
8573 Cushing Pl Sw Sw
Edmonton, Alberta
Nested in the vibrant community of Chappelle is this immaculate original owner 1,512 sq ft gem with SIDE ENTRY to the basement. This neatly used 3 bedroom, 2.5 bath home comes with a single attached car garage, deck and massive private yard. The main floor offers an open concept living area to enjoy time with family and friends. Walk through the dinning to the massive kitchen, den and a powder room to finish the main floor. The second floor comes with a spacious primary bedroom with an ensuite 4 piece bathroom and a walk-in closet. The floor is completed with two other bedrooms, a second floor laundry, bonus room and a full bathroom. The basement has abundant widows for natural light and Side Entry for potential Legal suite awaits your creativity (id:57312)
Sterling Real Estate
5149 52 St Crescent
Caroline, Alberta
READY FOR DEVELOPMENT.... This 50 x 120 feet lot is situated in a quiet family-oriented close, directly across to a playground and outdoor skating rink! This property is ready for your new home zoned R1, municipal services to the lot line. Previously leveled/cleared by Integri Tree Services. If you are looking to move to a small RURAL ALBERTA community within 2 hours of Calgary, AB this is the opportunity you have been waiting for. Caroline is a small attractive village within the County of Clearwater. There is a Elementary school in town & possible bussing available. It has long been an agricultural and commercial hub within the region and an important stop for tourists heading west along Highway 54 towards the attractions of the foothills and the mountains. Its Main Street commercial area serves the southeast portion of the County and the traveling public seeking outdoor enjoyment such as fishing, camping, hiking, ATV and much more. (id:57312)
Century 21 Maximum
#102 9925 83 Av Nw
Edmonton, Alberta
Attention Investors and Students! Welcome to this bright and spacious 924sq ft condo, situated close to the University of Alberta. This recently upgraded home features 2 large bedrooms, perfect for those seeking a stylish and convenient living space. Freshly painted with elegant crown molding, this suite showcases modern upgrades including fiber optic, granite countertops in both the kitchen and bathroom, new upgraded faucets, and beautiful cabinetry. You'll appreciate having no carpets, making the space easy to maintain. There is an in-suite laundry room for added convenience and storage. The south-facing windows flood the space with natural sunlight. The building is quiet, well-managed, and offers a strong reserve fund. The big entryway creates a welcoming atmosphere, and the location is unbeatable-situated just north of Whyte Avenue in a trendy and walkable neighborhood. It is steps away from shopping, transit, restaurants, cafes and the River Valley. This property is a rare gem! Virtually Staged. (id:57312)
Exp Realty
#205 9955 114 St Nw
Edmonton, Alberta
The Historic WESTMINSTER was Built in 1912, this charming one-bedroom condo offers a blend of vintage character & modern convenience. The unit is finished with hardwood flooring adding to its timeless appeal. You'll find the perfect bedroom with a 4-piece ensuite that also serves as the main bath. As you continue down the hallway into the bright & inviting living space the beautiful brick fireplace & built in shelves completes the space . The open kitchen features a gas stove, ample cupboard space, & a stylish ceramic tile countertop—perfect for home-cooked meals. Located just steps away from the serene River Valley, this condo is perfectly situated near the LRT, MacEwan University, & the University of Alberta. Whether you're a student looking for convenience or an investor seeking a prime property, this is your chance to own a piece of Edmonton's history. (id:57312)
Yegpro Realty
1627 12 Av Nw
Edmonton, Alberta
Beautiful house located in the heart of Aster and just steps to the walking trails and and natural reserves. Almost 1900 sq ft is full of natural light and lots of guest parking .As you enter the home you are greeted by luxury vinyl foyer.Half bath and huge mud room .Large kitchen features tiled back splash, an island a flush eating bar, quartz counter tops and an undermount sink. Dining room leads to a huge back yard. Upstairs is the primary bedroom retreat with a large walk in closet and a 3-piece en-suite. The second level also include 2 additional bedrooms with a conveniently placed main 4-piece bathroom and a good sized bonus room. Laundry room is conveniently located on upper floor. Separate Entry to unspoiled basement gives you many options in future. Double front attached garage. Enjoy a short drive to nearby essential services and restaurants banks, Meadows Rec Centre, schools and Anthony Henday perfect for all type of families. (id:57312)
Initia Real Estate
3205, 211 13 Avenue Se
Calgary, Alberta
Stunning downtown Penthouse. Welcome to your dream home in the heart of Calgary.! This luxurious 2-bedroom, 2-bath penthouse features a unique two-story design that redefines urban living. Revel in the most amazing views of downtown from one side of the unit, sunrises & Stampede days and fireworks from the other side of floor-to-ceiling glass walls and grand high ceilings. This move-in-ready penthouse comes fully furnished, unless you want your own, making it a seamless transition into luxury living. The chef's kitchen is a dream with a Bertazonni gas range from Italy, premium Bosch appliances, custom over-height cabinetry, granite countertops with a glass backsplash, and a wine fridge with the breakfast bar! Luxurious bathrooms showcase granite countertops, Kohler sinks, 10mm glass-enclosed showers, and a jetted soaker tub. Nuera also offers a state of the art fitness facility, 3 elevators, staffed reception, 24 hour security, and a sprawling 15,000 sq ft terrace. With dining, retail, and transit options just steps away, this location offers unparalleled convenience and luxury living at its finest. Open concept kitchen/living space are great for entertaining & will awe your guests with the view. Upstairs, you will find the primary bedroom with plenty of flex space for an office or sitting area and another good sized bedroom. The trendy 18+ Nuera condos have so many features to offer; underground parking, 2 well equipped gyms & outdoor patios. Tons of Visitor parking, in suite laundry, concierge & security. What more can you ask for. (id:57312)
First Place Realty
253025 264 Range
Rural Wheatland County, Alberta
Almost 40 acres of land in a prime location! No gravel road, only pavement access. Close to the Lyalta and close distance to Strathmore, Chestermere and Calgary. Also, very close to the upcoming DE Havilland Field. Easy access from Country Hills Blvd (564) and Highway 1. (id:57312)
Royal LePage Benchmark
305, 7164 Parke Avenue
Red Deer, Alberta
TOP FLOOR 2 bedroom 1 bathroom condo located in the Pines! Your new condo has in suite washer & dryer, spacious bedrooms, living room and bathroom. The washer & dryer is located in a spacious room providing for storage in your unit. Located close to many amenities, transit, shopping, dining, & more. (id:57312)
Royal LePage Network Realty Corp.
#28 Aspen Cres
Rural Athabasca County, Alberta
Custom built bungalow, built by a local home builder, located 5 minutes south of Athabasca in the Century Estates subdivision, is ready for a new family to make it home. This 1,236 sq ft 2+ 2 bedroom, 2 bath well maintained home has seen many upgrades in the recent years, including high efficiency furnace, hot water tank, new water softener bed, deck, patio door inserts, flooring and updated main bathroom. The main floor offers lots of space with a spacious kitchen, large dining area, a comfortable living room with wood burning fireplace and main floor laundry with rinse tub. The richness of the hardwood flooring adds great character to the home. The basement is fully finished with two bedrooms, a large recreation room, oversized storage room and a nice 3 piece bathroom with walk in shower. The double garage is attached to the house with a covered breezeway. The home is nestled on 3.06 treed acres giving you lots of privacy. Two storage sheds are included for all your garden & lawn equipment. (id:57312)
Royal LePage County Realty
9318 113a Avenue
Grande Prairie, Alberta
Welcome home to this well-maintained family property in the desirable Summit neighborhood! Boasting over 2000 sq ft of livable space, 5 bedrooms, and 3 bathrooms, this home seamlessly combines comfort, functionality, and modern convenience. With quick possession availability, it’s the perfect opportunity for families looking to settle into a quiet crescent location backing onto the open school field of Crystal Park School, offering scenic views and enhanced privacy.Step inside and be greeted by soaring vaulted ceilings that create an open and airy atmosphere. A spacious entryway with a large front closet sets the tone for the thoughtful design found throughout the home. The oak kitchen, complete with all appliances included, provides a warm and functional space for meal preparation. Recent updates such as modern flooring in the kitchen and bathrooms, freshly steamed carpets, and a serviced furnace offer peace of mind, while recently updated shingles enhance durability and curb appeal.The main level features a serene primary bedroom retreat complete with a walk-in closet and a private 3pc ensuite. Two additional well-sized bedrooms and a full bathroom provide ample space for family members or guests.The fully developed basement, bathed in natural light from above-grade sun-soaked windows, offers a large family room with durable laminate flooring—perfect for movie nights or entertaining. A generously sized fourth bedroom and a convenient 2pc bath, with space to add a tub or shower, ensure functionality. The fifth bedroom offers flexibility as an additional bedroom or a spacious storage room for optimal organization.The exterior of the property is equally impressive, featuring a detached 12x20 workshop styled to match the home, perfect for hobbies or additional storage. A fully fenced yard provides security and space for outdoor activities, while the finished, heated double-attached garage ensures convenience and comfort year-round.This home’s unbeatable loca tion and thoughtful updates make it an exceptional choice for families seeking both comfort and convenience. Don’t miss the opportunity to make this remarkable property your new home—schedule your viewing today! (id:57312)
Century 21 Grande Prairie Realty Inc.
16107 132 St Nw Nw
Edmonton, Alberta
Welcome to this charming half-duplex! The main floor boasts a bright and inviting living room, a functional kitchen perfect for family meals, and a convenient 1-piece bathroom. Upstairs, you'll find three cozy bedrooms ideal for rest and relaxation. The property features a spacious backyard, perfect for entertaining or gardening, and a single-car garage for secure parking. Situated in a prime location, it's just steps away from shopping areas, schools, and bus stops, offering unparalleled convenience for your family. Newer appliances installed and roof replacement both done 2022. (id:57312)
Rite Realty
8124 47 Avenue Nw
Calgary, Alberta
Discover the epitome of modern living in this beautifully designed semi-detached home located in the heart of vibrant Bowness! This meticulously crafted residence blends contemporary elegance with functional design, creating a perfect haven for family life and entertaining. Step into a bright and airy main floor featuring soaring ceilings, large windows, and an open-concept layout. A cozy dining space sits near the front foyer, illuminated by a statement feature wall, and flows seamlessly into the chef-inspired kitchen. The central focal point of this level, the kitchen features sleek ceiling-height custom cabinetry, a spacious waterfall island with quartz countertops, a star and cross designer tile backsplash, and high-end appliances that cater to culinary enthusiasts. Anchored by a stylish stone fireplace and surrounded by built-in shelving, the rear living room is perfect for gathering with loved ones or unwinding after a long day. A rear mudroom with a built-in bench and a private modern ensuite with designer tile flooring finish off the main floor perfectly. The upper level offers a private retreat with three spacious bedrooms, a modern main 4-pc bathroom, and a large laundry room with tile flooring and a sink. The luxurious primary suite exudes tranquillity, complete with a tray ceiling, a generous walk-in closet, and an opulent ensuite. Enjoy a spa-like experience with a freestanding tub, an oversized glass-enclosed shower with full-height tile surround, and dual vanities. Two additional bedrooms are well-equipped, with ample closet space, and share a thoughtfully designed bathroom. The fully developed basement expands the living space, featuring a LEGAL 2-BED LOWER SUITE (subject to permits & approvals by the city), for an excellent mother-in-law suite or a mortgage helper. The modern elegance continues into this space, which enjoys a private entrance, a dedicated laundry space, 2 good-sized bedrooms, and a modern 4-pc bathroom. The kitchen and living area w ill suit your needs perfectly, with custom oak ceiling-height cabinetry, luxury vinyl plank flooring, a subway tile backsplash, and a beautiful quartz countertop. This home is as functional as it is beautiful, offering a detached double garage, a private deck, and a professionally landscaped yard to enjoy. Situated in the charming community of Bowness, this property offers easy access to schools, parks, and the Bow River pathways. Walk to local coffee shops, explore nearby restaurants, or take a short drive to downtown Calgary. With its thoughtful design and unbeatable location, this home offers an unparalleled lifestyle opportunity. Don’t miss your chance to make this stunning property your new home – schedule your viewing today! (id:57312)
RE/MAX House Of Real Estate
9302 89 St Nw
Edmonton, Alberta
Nestled in the heart of sought after STRATHEARN, this 2 bdrm gem is sitting on a massive 8951.91 sq foot pie shaped lot! This property offers endless possibilities for investors, developers, and handyperson(s) with a vision. The main floor boasts vaulted ceilings, a spacious living area, kitchen and dining space. The kitchen features 2 newer appliances, induction stove and fridge. Down the hall is the primary suite with 4 pce. ensuite and built in California closet organizers! An additional bedroom and 4 pce. bath completes the main floor. The basement is undeveloped and waiting for your vision. The backyard is fully enclosed with a newer fence, featuring a double gate for all of your RV needs. The OVERSIZED garage (30.8x22.9 ft) is insulated, heated and has the ability to fit a third car at the back, plus two up front. Newer roof on the house and garage. Walking distance to an elementary school, LRT, river valley and shopping. Minutes to downtown, this location cannot be beat! (id:57312)
Maxwell Progressive
3137 Spence Wd Sw
Edmonton, Alberta
This GORGEOUS home with LAKE ACCESS in the neighborhood of Summerside offers 3,383 sqft of total living space, finished on all three levels. It boasts great curb appeal and features engineered hardwood floors on the main level. The main floor includes a spacious boot room, a gorgeous chef's kitchen w/ granite countertops and a large island, a spacious living room w/ a gas fireplace and a huge den. You will love the low maintenance deck and patio stone firepit...Perfect for ENTERTAINING. Upstairs, you'll find a massive bonus room w/ a skylight, a huge master retreat with a walk-in closet and outstanding ensuite, and two nicely sized bedrooms . The fully finished basement features a gorgeous wet bar, a massive family/games room, a full bath, and a 4th bedroom. This home is WALKING DISTANCE to Lake Summerside, Michael Stembinsky, and Father Michael Schools. BONUS! The extra-large garage can fit a full-sized truck! BONUS! Comes w/ AC, surround sound & so much more! (id:57312)
RE/MAX River City
1124 30 St Nw
Edmonton, Alberta
Welcome to this meticulous half-duplex in Laurel. With 1468 Sq Ft of living space(builder Print 1503 sq ft) 2-storey, this home comes with Open concept Living Room/Dinning area, a nice kitchen with little privacy and a half bathroom on the main floor. On the second floor, you get your own private ensuite in the master bedroom, big walk in closet, Two big size bedrooms and a full bath- BONUS Room on the second floor makes this house convenient for kids. Basement has a SEPERATE entrance ready for your touches to finish a LEGAL Basement suite or your own Entertainment cave. The well kept front yard with great curb appeal and fenced backyard with huge deck. A dream home for First-Time Home Buyers or a young family.Easy access to amenities and Anthony Henday Drive,EIA (id:57312)
Initia Real Estate
12813 20 Avenue
Blairmore, Alberta
Great location on a busy commercial block downtown in Blairmore, Crowsnest Pass. This mixed-use commercial/residential building has three apartments on the upper level, and is approximately 8,550 sq. ft. on three levels, including walk out basement opening to the back lane. Formerly used for retail on the main level and the basement. Bay doors to the laneway. Roof redone several years ago. (id:57312)
Royal LePage South Country - Crowsnest Pass
628 Maidstone Drive Ne
Calgary, Alberta
Welcome to this beautifully renovated and bright bi-level home in Marlborough Park. Offering five bedrooms and four bathrooms, this property has undergone upgrades throughout. The main floor features an open-concept layout, including a spacious living room, dining area, and a stunning kitchen with new quartz countertops, top-of-the-line cabinetry offering ample storage, an island, and stainless steel appliances. The kitchen also provides access to a large deck, perfect for entertaining family and friends during the warmer months. The property boasts a generous, fenced backyard that backs onto a green space, offering added privacy and tranquility. Conveniently located close to amenities, schools, and transit options. The upper level is home to three bedrooms, including a master bedroom with a half-bath ensuite. The other two bedrooms feature closets and share a four-piece bathroom. The basement includes two additional bedrooms, two bathrooms (one with an attached ensuite), a separate laundry area, a well-appointed kitchen, and a large family room ideal for relaxation or play. Don’t miss the opportunity to view this exceptional home—book your showing today before it’s gone! (id:57312)
Exp Realty
17951 87 St Nw
Edmonton, Alberta
Immaculately maintained 2-story home with a charming front porch, offering 4 bdrms, 4 baths, a finished basement featuring an in-law suite, and a double garage with an RV concrete pad. The spacious LR features HW floors, a gas FP, & Lg windows. The island kitchen is complete with a central island, walk-in pantry, pot drawers, tile backsplash, and elegant Espresso cabinetry. The formal DR is perfect for a large dining suite, while the main fl is finished off with a convenient 2-piece bath. Upstairs, you'll find a spacious king-sized Primary bdrm with a 4-pc ensuite and a generous walk-in closet. Two secondary bedrooms, a full 4-pc bath, and a laundry room complete the upper level. The basement is the ideal in-law suite, offering a cozy rec room, kitchenette, bedroom, and a 3-pc bath with a tile and glass shower. Additional features include a new high-efficiency furnace, fully fenced and landscaped backyard with perennials, fruit trees & shrubs. (id:57312)
RE/MAX River City
#235 7825 71 St Nw
Edmonton, Alberta
Welcome to Urban Village in the beautiful neighbourhood of King Edward park! This 2nd floor condo unit comes equipped with 2 Bedrooms + 2 Bathrooms and offers nearly 900 sq.ft. An OPEN CONCEPT layout, HIGH ceilings, great natural light throughout this west facing balacony & AIR CONDITIONED is just the start. The kitchen comes with all stainless steel appliances, espresso cabinetry, GRANITE countertops and glass tile backsplash which then flows seamlessly to your dining and living space. In-suite laundry with storage space, a balcony with room for your bbq w/ gas line to hook up to and room for patio furniture, 3pc ensuite bathroom in the master bedroom with dual closet space Complete this unit perfectly with many amenities for you to enjoy; Amenities include fitness centre & incredible indoor pool, poker & billiards room, social rooms, hot tub, sauna and guest suite available for rent nightly! Secured heated UNDERGROUND stall & storage cage (id:57312)
Your Home Sold Guaranteed Realty Yeg
54 Ranchers View
Okotoks, Alberta
Welcome to Ranchers Rise in Okotoks – your new home awaits! This stunning 1859 sq. ft. (BOMA) 2-storey home with an attached double garage offers the perfect blend of style and functionality, featuring 3 spacious bedrooms, 3.5 bathrooms, a large bonus room, and a newly finished basement. As you enter, you’re greeted by a large foyer that leads to an open-concept main floor with vinyl plank and tile flooring throughout not far from the main floor 2pc bathroom so you don’t have to share with your guests. The kitchen, dining, and living areas are thoughtfully designed with 9-foot ceilings and large picture windows, flooding the space with natural light and offering breathtaking views of the east and surrounding vacant land. The gourmet kitchen is a chef’s dream, complete with full-sized white cabinetry, soft-close doors and drawers, sleek quartz countertops, and stainless steel appliances. A spacious island comfortably seats four, while a convenient walk-through pantry provides ample shelving and direct access from the garage. The cozy living room features a gas fireplace, perfect for relaxing evenings at home. Step outside to the 11’ x 10’ east-facing deck, ideal for your morning coffee, and enjoy the privacy of your large, fully fenced yard—perfect for entertaining or family gatherings. The upper level is home to a generous primary bedroom with a 4-piece ensuite featuring a double vanity and spacious shower, as well as a walk-in closet that offers plenty of storage space. Two additional bedrooms, each with their own walk-in closet, ensure everyone has their own personal space. A convenient laundry room ,makes packing laundry up and down stairs a thing of the past, a second bathroom with one piece tub, and the perfect bonus room, ideal for a playroom, home office, or media room, complete this level. The newly finished basement offers even more living space, including a spacious family room perfect for guests or movie nights. A beautifully tiled 3-piece bathroom adds a touch of luxury, making this level a true extension of the home. Additional features include a tankless hot water system, central aid, exterior cement fiber & premium vinyl siding, a double attached garage with direct access to the pantry, and a fully fenced backyard. With easy access to Highway 2A, you’re just 25 minutes from downtown Calgary and 10 minutes from the South Health Campus. Ranchers Rise provides a tranquil retreat with all the amenities you need close by. Come explore this incredible home and upcoming neighborhood. Retail is planned for not far away as well as there are walking paths and park areas nearby. Make this home yours today. (id:57312)
Century 21 Foothills Real Estate
#101 8125 110 St Nw
Edmonton, Alberta
LOCATION LOCATION LOCATION! Step into this beautifully renovated 2 bedroom, 1 and a half bathroom condo. Perfectly situated for university students, first-time homebuyers, or young professionals, and just steps from vibrant Whyte Avenue, the University of Alberta, and Edmonton's beautiful river valley. This stunning home features an open-concept design with stainless steel appliances, quartz countertops, recessed lighting throughout, and a cozy electric fireplace. For added convenience, you have in-suite laundry, and the primary bedroom features an attached en-suite bathroom. Additional features include a double tandem parking stall, roll shutters for added privacy and security, and a sliding door to your patio - the perfect place to entertain guests. Don't miss out on the opportunity to call this home! (id:57312)
Real Broker
1109 Aster Bv Nw
Edmonton, Alberta
Step into modern living w/ this stunning Impact Home, designed for both style & functionality. The main floor has 9-foot ceilings, enhancing the open & inviting atmosphere. The chef-inspired kitchen features quartz counters, gorgeous cabinetry, & tile backsplash—perfect for everyday living & entertaining. The spacious living & dining areas, along with a convenient half bath, complete this thoughtfully designed level. Upstairs, the primary suite is a private retreat with a 4pc ensuite & a walk-in closet. Two additional bedrooms, a modern main bath & an upper-floor laundry room add both comfort & convenience. Built w/ exceptional craftsmanship & meticulous attention to detail, every Impact Home is backed by the Alberta New Home Warranty Program, ensuring peace of mind. *Home is under construction, photos are not of actual home, some finishings may vary, the home does not have a fireplace, some photos virtually staged* (id:57312)
Maxwell Challenge Realty
109 Pheasant Road
Rosemary, Alberta
Look to the future, build a "Shouse" in Rosemary! A newly developed General Industrial subdivision on Pheasant Road is promoting a discretionary development of a “Shouse” or also known as a Live/Work development. The Village of Rosemary is offering a promotional price of $25,000 until December 31, 2025, with commencement of construction within 12 months of a signed purchase agreement date. The lots are a generous size of 125'x 146'. All utilities are available and easy to access. The community offers a K-12 school, Recreation/Arena Facility, Updated parks, convenience store, post office, bakery and a local butcher shop. A little hidden gem of a campground as well. With a shower/bathroom building, hook ups and large parking pads. There is also a $2000 Tax allowance that will be put towards the Municipal Taxes. (id:57312)
Century 21 Foothills Real Estate
107 Pheasant Road
Rosemary, Alberta
Look to the future, build a "Shouse" in Rosemary! A newly developed General Industrial subdivision on Pheasant Road is promoting a discretionary development of a “Shouse” or also known as a Live/Work development. The Village of Rosemary is offering a promotional price of $25,000 until December 31, 2025, with commencement of construction within 12 months of a signed purchase agreement date. The lots are a generous size of 125'x 146'. All utilities are available and easy to access. The community offers a K-12 school, Recreation/Arena Facility, Updated parks, convenience store, post office, bakery and a local butcher shop. A little hidden gem of a campground as well. With a shower/bathroom building, hook ups and large parking pads. There is also a $2000 Tax allowance that will be put towards the Municipal Taxes. (id:57312)
Century 21 Foothills Real Estate
70 Mckinlay Crescent
Lacombe, Alberta
This wonderful bungalow in a family friendly cul-de-sac has new paint, new light fixtures, a new fenced yard and is ready for its new owners. The main level is comfortable with vaulted ceilings; a functional kitchen with newer appliances, corian counters, kitchen island and dining area that opens out onto the COZIEST and most private rear deck area with Phantom screen. The main level boats a great sized bathroom including a jetted soaker tub and shower as well as 2 bedrooms. The basement is completely finished with a gas fireplace in the family room that includes a well built desk built-in and a very large bedroom and additional bathroom. The whole house has received a fresh coat of paint and new lighting fixtures throughout. The rear facing detached garage is oversized at 24x24 and fully finished and will keep your vehicles out of the weather with room to add a workbench or additional storage. The yard received a new fence to finish it off; and there is room for RV parking and a gravel area at the rear of the property if you would prefer (sellers added a fence to use it as a dog run area). This home is located in a wonderful neighborhood that currently has a skating rink set up! Just to give you an indication of what is in store for you! (id:57312)
RE/MAX Real Estate Central Alberta
5023 50 Avenue
Ponoka, Alberta
Excellent investment property opportunity available and just waiting for your vision. Numerous upgrades and renovations to this unique space would make a great place for multiple different business ventures. Make this two bay commercial business yours by utilizing both sides or opening your business in one side and renting out the other. Right in the heart of Ponoka’s bustling downtown with access to ample parking for customers and a steady stream of foot traffic from surrounding businesses on the street. Extra parking in the back as well for the owners. Upgrades to the property include new paint and flooring, light fixtures updated to LED, new a/c unit, furnace motor replacement and more. (id:57312)
Cir Realty
131 Country Hills Villas Nw
Calgary, Alberta
EXCELLENT 3 BEDROOM TOWNHOME END UNIT BACKING SOUTH WEST IN AWESOME LOCATION STEPS TO PLAYGROUND PARK, PATHWAYS, SHOPPING, RESTAURANTS, THEATRE, & VIVO REC. CENTER! UPGRADED KITCHEN WITH COMPOSITE SINK, STAINLESS APPLIANCES, & EATING BAR! WIDE OPEN GREAT ROOM WITH GAS FIREPLACE OFF PATIO DOORS TO SUNNY SOUTH CONCRETE PATIO! GOOD SIZED DINING AREA WITH HARDWOOD STYLE LAMINATE FLOORS & ***BRAND NEW CARPET*** ALL UPSTAIRS! UPGRADED BATHROOMS WITH HALF BATH ON MAIN FLOOR & FULL BATH UP. GOOD SIZED BEDROOMS & MASTER WITH WALK IN CLOSET. FULL BASEMENT WITH ROOM FOR ANOTHER BATHROOM & REC. ROOM /GYM. INSULATED SINGLE ATTACHED GARAGE & LARGE DRIVE WAY FOR 2 CAR PARKING. (id:57312)
Cir Realty
5204 138a Av Nw
Edmonton, Alberta
Nestled in a charming cul de sac, this immaculate and unique bungalow is the perfect haven! Imagine sipping your morning coffee on the cozy front covered veranda while soaking in the peaceful vibes. 2 spacious bedrooms upstairs & 2 more down, plus 3 full baths (including 2 ensuites!). The main floor has a stunning primary suite with a HUGE walk-in closet & a 2-person shower! The open ceiling concept creates an inviting atmosphere in the cozy living room, leading to an updated white kitchen with an eating bar area that flows into the large dining area.The fully dev. basement features a huge family/rec room, two more bedrooms; 1 with a 4-piece ensuite, and clever hidden storage to keep you organized Step outside to your glorious low-maintenance backyard, where a massive deck with a pergola and gazebo awaits—perfect for summer BBQs or quiet evenings under the stars. Top it off with his and hers sheds for all your storage needs! Double attached heated garage has man door for convenience. EXCEPTIONAL home! (id:57312)
RE/MAX River City
105 Pheasant Road
Rosemary, Alberta
Look to the future, build a "Shouse" in Rosemary! A newly developed General Industrial subdivision on Pheasant Road is promoting a discretionary development of a “Shouse” or also known as a Live/Work development. The Village of Rosemary is offering a promotional price of $25,000 until December 31, 2025, with commencement of construction within 12 months of a signed purchase agreement date. The lots are a generous size of 125'x 146'. All utilities are available and easy to access. The community offers a K-12 school, Recreation/Arena Facility, Updated parks, convenience store, post office, bakery and a local butcher shop. A little hidden gem of a campground as well. With a shower/bathroom building, hook ups and large parking pads. There is also a $2000 Tax allowance that will be put towards the Municipal Taxes. (id:57312)
Century 21 Foothills Real Estate
5514 50, 5510 50 Ave
Killam, Alberta
This 3 bedroom, 2 bathroom house is on a HUGE corner lot with a large fenced yard! Walking in this bungalow, you will find a roomy entrance for all the shoes and coats, a cozy eat in kitchen, living room, 2 bedrooms, and one bathroom. The basement has one bedroom, with a second room that could be converted to a bedroom by changing out the window. There is also a rec room, laundry/mechanical room, and the second bathroom. The fully fenced yard has lot of room for kids, pets, and a garden. There is plenty of room to add a garage, as well. Killam is a great town with lots to offer! There is a hospital, K-9 school (senior high are bussed to near by Sedgewick), a walking trail, indoor playground, arena, indoor pool, shopping, churches, coffee shop, daycare, banks, registry and so much more! If you are looking for a fabulous small town to call home, Killam would love to welcome you! (id:57312)
Royal LePage Rose Country Realty
2783 Chokecherry Pl Sw
Edmonton, Alberta
Experience modern elegance in this beautifully upgraded 3-bedroom, 2.5-bath home that effortlessly combines luxury and practicality. Featuring luxury vinyl plank flooring on main floor, an open-concept kitchen with quartz countertops, a spacious island and a separate pantry, this home is designed for modern living. The bright living and dining areas overlook the backyard, creating a perfect space for relaxation or entertaining. Upstairs, the master bedroom impresses with a WI closet & a 4-pc ensuite. There are two addl well-sized bedrooms & a 4-pc bath. The upper level also features a spacious bonus/family room and a laundry area for added convenience. The unfinished basement, with bathroom rough-in, offers endless customization possibilities. A single attached heated garage adds year-round convenience. Close to all amenities. This home is a perfect combination of style, comfort and practicality! (id:57312)
Save Max Edge
112 150 Chippewa Rd
Sherwood Park, Alberta
COMMERCIAL CONDO WITH MIXED USES.TWO PARKING STALLS IN FRONT & TWO IN THE BACK, 1500 SQ FT ON MAIN FLOOR & 1000 SQ FT M/L MEZZANINE WITH A GREAT STAIRCASE.MAIN FLOOR HAS BATHROOM & STORAGE 10X14 OVERHEAD DOOR ,GREAT LOCATION .MINUTES FROM ANTHONY HENDAY FREEWAY.LOTS OF NATURAL LIGHT IN THIS UNIT QUICK POSSESSION.CONDO FEES ARE $525.15 (id:57312)
RE/MAX Elite
5411 49 St
Warburg, Alberta
Great bungalow on on quiet cul-de-sac. 4 bedroom, 3 bathroom, finished basement on a double pie lot, fenced with back alley access, large storage shed, seasonal above groung pool and an attached 24x26' oversized double garage with a front drive big enough to store an RV and still have ample parking. Kitchen and dining are opened up to the spacious living room with wood burning fireplace. Renovated main bath, newer laminate and carpet, newer front door and windows in front of home. Basement has additional bedroom, 3 piece bathroom, plenty of storage, laundry room and huge rec room with pool table included. New Hot water tank and furnace 2024. Perfect family home a short walk to K-12 school and splash park. (id:57312)
RE/MAX Real Estate
21834 98a Av Nw
Edmonton, Alberta
Welcome to this timeless design and open concept Bungalow Home-Great location, enjoy the nature treed area right across street which connects to the nearby lake, and relax in your very own home with no attached neighbors or condo fees. When you enter, you will love the 9'ft ceilings, big windows, maple railings, timeless design, functional 2 beds 2 baths and well planed storages floorplan. Prepare your favorite meals in the big island kitchen, dine with family and friends, and relax in front of the big fireplace in the cozy living room with natural light flows into the home through big windows . The king-sized master suite has walk-in closet and luxurious ensuite with quartz counters, double sink vanity and standing shower with seat. Upgraded exterior brick stone siding, oversized double car garage equipped with 8'ft height door and high ceilings perfect for all your vehicles parking. Close to shopping, dining, and easy commute. Welcome home! (id:57312)
Maxwell Polaris
5365 Edgemont Bv Nw
Edmonton, Alberta
Rare to find smaller units for sale in Edgemont. Ample parking and Pylon sign options. Prime retail units with 5 minutes drive to major roadways such as Anthony Henday, Whitemud Dr. & Hwy 16A. Easy access through Winterburn road. (id:57312)
RE/MAX Real Estate
136 Metcalf Avenue
Red Deer, Alberta
Charming 4 Bedroom 1/2 Duplex in Desirable Morrisroe!**Welcome to 136 Metcalf a beautiful 4 bedroom, 2 bathroom half duplex nestled in the sought-after Morrisroe neighborhood. Step inside to discover many updates over the years including a spacious living room with a stunning stone-facing wood-burning fireplace w/gas ignitor, perfect for cozy evenings. The kitchen boasts sleek white cabinets and a stylish subway tile backsplash, well appointed kitchen. The upper level features two generous bedrooms, including one with a walk-in closet, all enhanced by beautiful vinyl flooring. Venture downstairs to the expansive family/game room, where you'll find another inviting brick-facing wood-burning fireplace, creating a warm and inviting atmosphere. Two additional bedrooms & 4 pc bathroom , and laundry facilities complete this level. Enjoy the fresh look of new vinyl plank flooring throughout the lower level and main entrance. Outside, relax on the small ground-level deck or enjoy your planting boxes. The HEATED OVERSIZED single garage, perfect for extra storage. Plus, there's a cement pad in the back for entertain or additional parking! Don’t miss this opportunity to own a fantastic home in a prime location. (id:57312)
Royal LePage Network Realty Corp.
211 148 Avenue Nw Avenue Nw
Calgary, Alberta
LOCATION! LOCATION! LOCATION! Step into a world of modern elegance and endless possibilities with this stunning single-family home in the highly sought-after community of Livingston, Northwest Calgary. Boasting a generous 2,300.8 square feet of fully finished living space, this property effortlessly blends style, function, and sophistication. Whether you're seeking the perfect family retreat or an investment opportunity with unbeatable rental potential, this home has it all.From the moment you enter, you'll be captivated by the thoughtfully designed main floor. A spacious den greets you, offering the perfect spot for a home office, playroom, or quiet reading nook. The expansive living room is flooded with natural light, creating an airy, welcoming space that’s perfect for relaxation or entertaining guests. The heart of the home is the kitchen—an absolute chef’s dream—featuring high-end stainless steel appliances, sleek finishes, and a massive island that’s ideal for family gatherings or hosting friends. A conveniently located powder room completes the main level, ensuring your home is as practical as it is beautiful.Upstairs, the home continues to impress with three beautifully designed bedrooms, including the luxurious primary suite. Here, you’ll find a spa-like 3-piece ensuite and ample closet space, providing the ultimate retreat after a long day. Two additional generously sized bedrooms share a full bath, offering the perfect space for children, guests, or a home gym. And don’t miss the bright, versatile bonus room—whether for movie nights, a playroom, or a cozy lounge, it’s the perfect spot for family time or relaxation.However, the true showstopper is the fully finished legal basement suite—a rare find in the area—offering exceptional rental income potential or the perfect space for extended family. With its own kitchen, dining area, spacious bedroom, and cozy family room, this self-contained suite has a separate entrance, providing privacy and independence for tenants or guests. It’s the ultimate bonus for anyone seeking a home that pays for itself.Livingston is a community like no other. With its exceptional amenities and connected lifestyle, it’s the ideal place to raise a family or enjoy the fruits of your investment. Take advantage of the state-of-the-art Livingston Hub, which includes a vibrant community center, sports facilities, and a packed calendar of year-round events. Parks, pathways, schools, shopping, and transit options are all just steps away, making it a dream for anyone who values convenience and community.Location doesn’t get any better than this: You’re only minutes away from Livingston’s stunning pond feature, the future Green Line LRT station, the Urban Corridor with its shopping, dining, and entertainment options, and anearlycompletee community strip mall. Need to pick up groceries or essentials? Costco and various grocery stores are just a away .FUTURE GREEN LINE LRT STATION (2 mins), Community Strip Mall that’s almost complete. (id:57312)
Cir Realty


