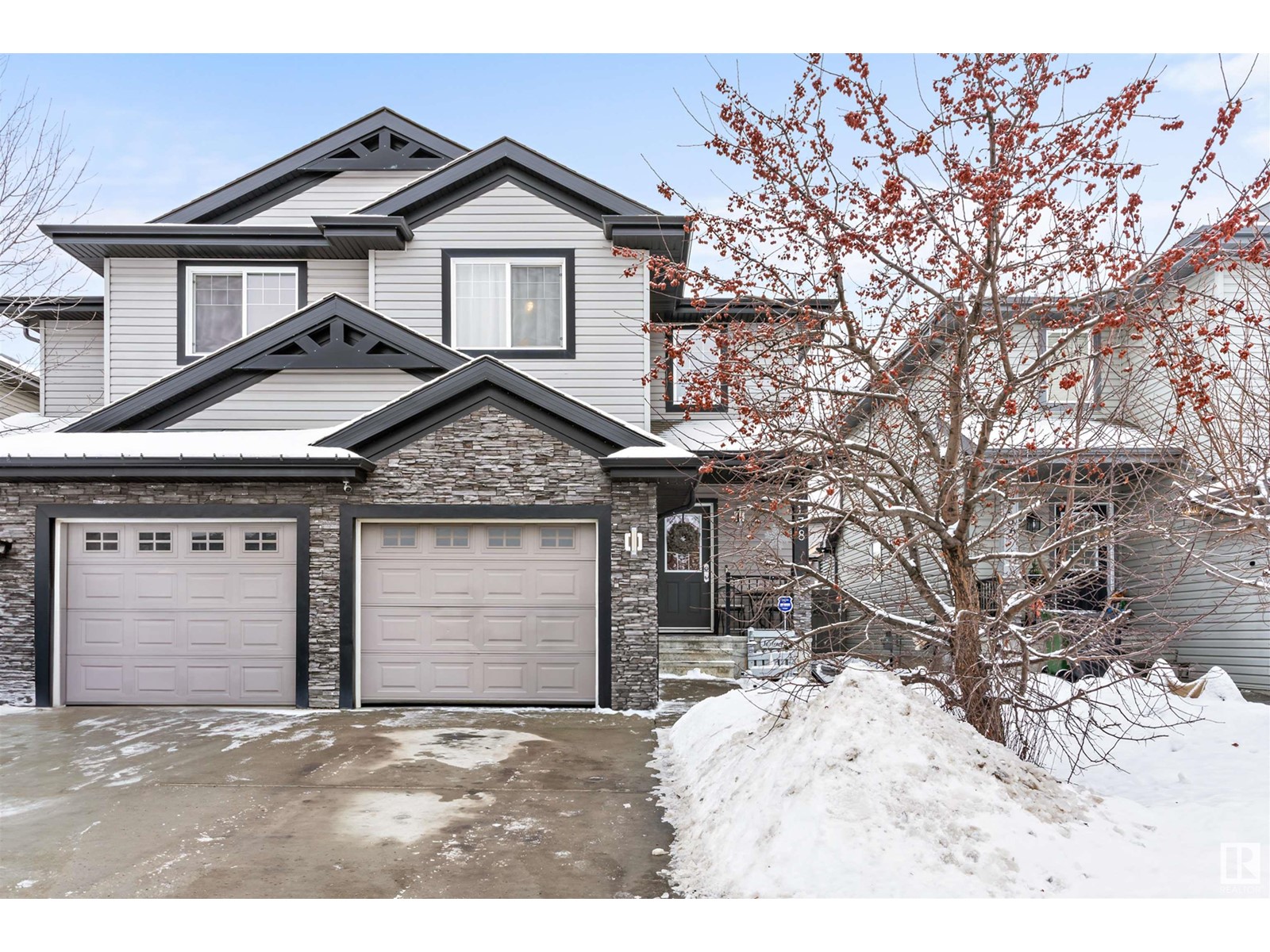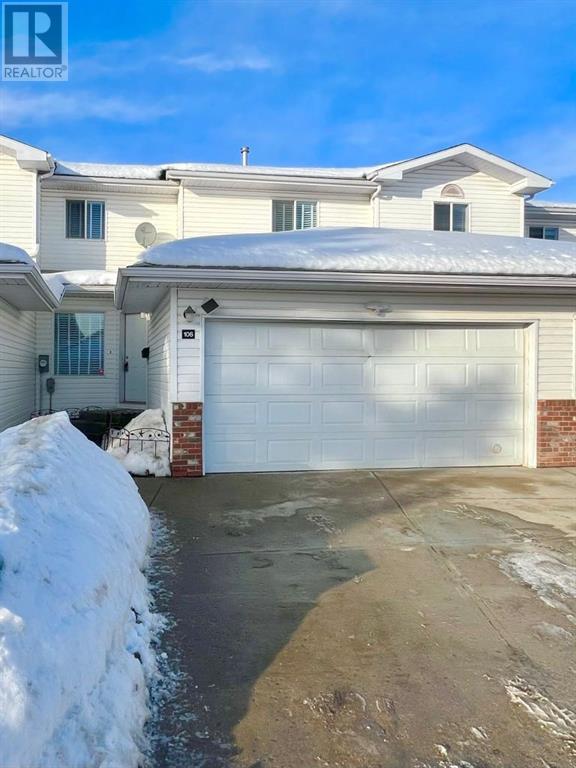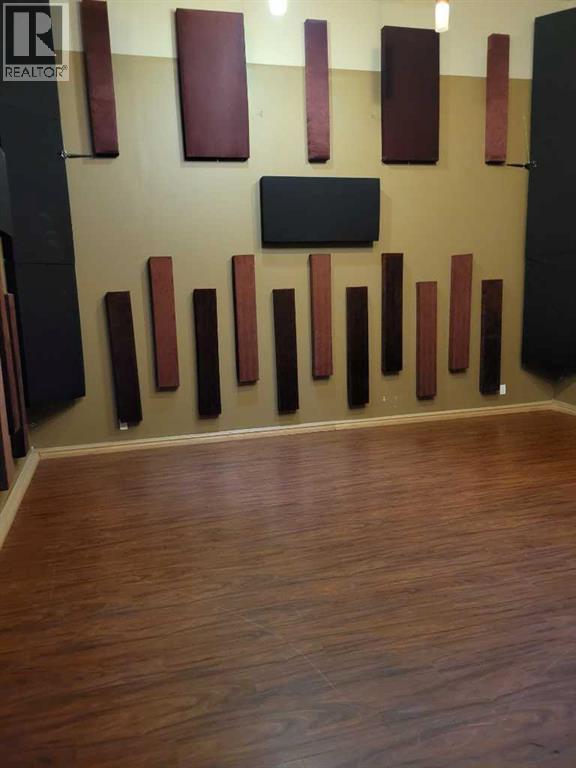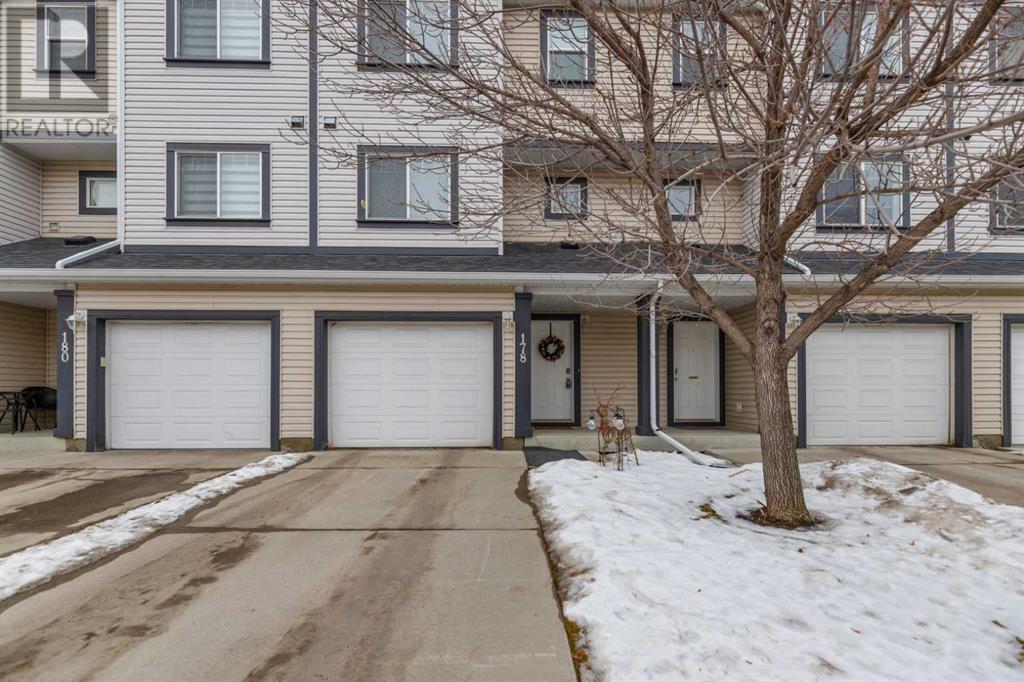138 Calvert Wd
Fort Saskatchewan, Alberta
Located in the family-friendly community of South Fort, this well-maintained half-duplex offers modern living. The main floor is an open-concept layout with hardwood flooring throughout. The kitchen is equipped with stainless steel appliances and a central island. Adjacent to the kitchen is a cozy living area, perfect for relaxation and entertaining. A conveniently located half bathroom and access to your attached garage complete this level. Upstairs, the primary bedroom features a walk-in closet. Two additional generously sized bedrooms offer ample closet space, and a well-appointed main bathroom ensures comfort for family members or guests. The fully fenced backyard is ideal for outdoor activities and gatherings. Situated on a quiet street, this community offers a peaceful living environment while being in close proximity to local amenities, schools, parks, and a community hospital, making it an excellent choice for families seeking both comfort and convenience in Fort Saskatchewan. (id:57312)
Real Broker
#12 50 Ebony Bv
Sherwood Park, Alberta
Townhome steps away from the Emerald Hills Shopping Center. Central air conditioning.Upgraded stainless steel appliances with 9-ft ceilings on the main floor for an airy feel. Quartz countertops, a large island, upgraded lighting, and a walk-in pantry make it perfect for entertaining. Durable vinyl plank flooring is on the main floor, and carpets are upstairs. Generously sized bedrooms with a walk-in closet and remote-controlled oversized window blinds Two bright bedrooms, each with a 4-piece bath and a stacked washer/dryer for added convenience. Office/den on main floor space adds flexibility—double attached garage. (small fridge and dresser in the master bedroom is included in the sale) (id:57312)
Maxwell Polaris
3820 53 St
Gibbons, Alberta
Discover this value packed 2-storey detached home in Gibbons, perfect for families! Featuring 4 bedrooms, including 3 upstairs and 1 in the finished basement, this home offers plenty of space. Relax in the cozy living room with a fireplace or retreat to the primary suite with its walk-in closet and ensuite bathroom. The home boasts brand-new shingles (2023), a double detached garage, and a backyard that backs onto a beautiful treed forest, providing privacy and serene views. Conveniently located just a 5-minute walk to Landing Trail School, Memorial Park, and a playground, this home is ideal for kids, outdoor fun and small town living. Immediate possession available. (id:57312)
Liv Real Estate
155 Highfield Street
Fort Mcmurray, Alberta
Your Ideal Family Home Awaits at 155 Highfield Street! Discover the perfect home for young families in the heart of central Thickwood, nestled on a peaceful street that is close to Father Mercredi High School and the Centrefire Place. This fully renovated 4-level side split home boasts over 2,100 sqft of versatile living space, designed with family life in mind. Step inside to be greeted by tile and hardwood floors, a sunlit front living room with a large picture window, and charming crown moulding that adds the perfect touch. The spacious, upgraded eat-in kitchen, features earthy-toned cabinets, stainless steel appliances, a sil-granite sink, and a stylish subway tile backsplash. The dining nook opens directly to a back deck and a fully fenced yard—perfect for watching the kids play while you sip your morning coffee. With three separate living areas, there’s space for family movie nights, a cozy wood-burning fireplace on chilly evenings, and even a quiet retreat for parents. The third level includes a large family room, a guest or playroom, and a full bathroom, while the fourth level offers a rec room, a laundry room, and a fifth bedroom. The top floor houses 3 bedrooms, including a primary suite with double closets, as well as a renovated 4-piece main bathroom. The spacious, fully fenced backyard is ideal for kids and pets, while the oversized 26 x 24 heated detached garage provides plenty of space for hobbies, vehicles, and storage. Plus, the long driveway can easily accommodate a trailer, boat, or multiple cars. Enjoy stylish and functional upgrades, including vinyl siding, vinyl windows, updated bathrooms, kitchen, flooring, trim, and doors—everything you need to move in and start making memories. This home has everything young families dream of: a safe, quiet street, spacious and flexible living areas, and a backyard where kids can play freely. Come see 155 Highfield Street and picture your family’s future today! (id:57312)
RE/MAX Fort Mcmurray
4621 Knight Pt Sw
Edmonton, Alberta
Welcome to The Eleanor III by Aacropolis Homes located in Keswick. This luxury bungalow duplex boasts 3 bedrooms & 2.5 bathrooms sitting at 1598 sqft w/ FF basement. Key notes of this home starting on the exterior is an attached double garage w/ floor drain & ceiling height for future car lift, landscaping + fencing & deck, exposed aggregate steps, sidewalk + driveway, black exterior windows, acrylic stucco system c/w additional stone + faux wood siding details. The main-floor comes with lavish finishing including 10’ ceilings, 8’ doors, custom built ins in the mudroom, white oak stair stringers + walnut railing, Napoleon electric fireplace w/ hickory + tile details, appliance package, custom built-in master walk-in closet w/ direct access to laundry room, ensuite has custom tiled shower, heated tiled floors + freestanding tub. The fully finished basement comes complete w/ wet bar. This home is a CAN’T MISS if you love LUXURY! (id:57312)
Exp Realty
404, 9810 94 Street
Peace River, Alberta
Safe, secure, peaceful and carefree riverside living! The sentence sums up what life can be like in this top floor condo with fantastic views of the Mighty Peace! Unique in its design, it is a two storey unit that offers an upper floor loft that still takes in the great views and it also gives you access to your very private rooftop patio. The main floor provides you another deck so outdoor living is easy here. There are two bedrooms and two bathrooms and an open concept main living space with soaring ceilings to give you a great sense of roominess. Another nice touch is a corner gas fireplace for you to enjoy on a chilly winter evening. There is also your own private in suite laundry making that household chore that much easier. Secure underground parking is another unique feature for this condo that many other condo buildings in Peace River do not offer. And all of this has the grounds and snow removal taken care of so you can simply live your best life! A beautiful waterfront property with amazing views! It doesn't get any better than this so call today to book your private viewing! (id:57312)
RE/MAX Northern Realty
106, 9140 101 Avenue
Grande Prairie, Alberta
This charming condo in the sought after Ivy Lake Villas is exactly what your family is looking for! With a double attached garage, this is a unit that doesn't often come on the market. As you enter the home you will be greeted by a large open staircase, as well as a formal dining room or secondary living area. Conveniently placed back from the garage access, you will find your main floor laundry as well as an adorable half bath with wood panel ceiling. Around the staircase you will go, where you will find your spacious living room, complete with plenty of natural sunlight from the large window. Right off of the living area, you have access to your kitchen - with gleaming stainless steel appliances and butcher block countertops, this will be a favorite place indeed. You have access to your large back deck and yard right off of the kitchen, making entertaining a breeze. Circling around, you will be back to your formal dining room and main entrance to the home. Upstairs you will find 3 well appointed bedrooms and two full bathrooms. The master is separated on it's own side of the upper level, allowing privacy. It is complete with a walk-in closet as well as an ensuite bathroom with a stand-up shower. The basement has one drywalled-in bedroom, and the rest is open for completion of your choosing. Book in with your trusted realtor today to view this condo, perfect for hassle-free living! (id:57312)
Sutton Group Grande Prairie Professionals
762 Violet Place W
Lethbridge, Alberta
The popular "Grayson" model by Avonlea Homes. Check out these great new elevations. Nice and open floor plan on the main floor, 9' Flat Painted ceilings, large windows for that extra sunlight. Great corner pantry in the kitchen for storage. Upstairs there are 3 nice bedrooms, full bath, convenience of laundry, master bedroom with walk in closet and ensuite with 5' shower. The Basement is undeveloped but set up for family room, 4th bedroom and another full bath. Easy access to the Down town core. Close to lots of amenities, twin rinks, pool, public Library, schools, park and play ground.Home is virtually staged. New Home Warranty (id:57312)
RE/MAX Real Estate - Lethbridge
104, 3208 8 Avenue Ne
Calgary, Alberta
There is a 1000sq ft condo bay, two front doors, no over head door, one bathroom and a small mezzanine. It was a recording studio for the last several years. Very reasonable monthly condo fees of $375. Land use is I-G allowing for many uses. (id:57312)
Century 21 Bamber Realty Ltd.
4002 45 Av
Bonnyville Town, Alberta
Family Friendly! Spacious 1126 sq. ft. bi-level conveniently located on a large lot in a quiet neighborhood close to schools. The main floor features a bright front living room with large windows which opens up to the newly renovated kitchen which has plenty of cabinets and new stainless steel appliances. Enjoy family dinners in the large dining area or have morning coffee out to the back deck. This home features 5 bedrooms and 3 baths with great sized master bedroom with a 2 pc en-suite. The basement is fully developed with huge rec room and a cozy fireplace. The yard is fully fenced, very private and landscaped with fruit trees a storage shed. The back alley gives access to a huge 26' x 24' double detached garage. Other key notes are upstairs windows are new, newer furnace, newer appliances and shingles recently replaced. Make this your new home today!! (id:57312)
Royal LePage Northern Lights Realty
320 Railway Avenue
Enchant, Alberta
What a great space to run your business from or own and rent out for extra revenue! Located in Enchant, this 45' x 80' shop is only 2 years old and boasts 2 - 14'x14' overhead doors. There's water and sewer right to the property for the convenience of a bathroom as well. Sitting on .74 of an acre, there's plenty of room for whatever your imagination comes up with. (id:57312)
RE/MAX Real Estate - Lethbridge (Taber)
178 Everhollow Heights Sw
Calgary, Alberta
This spacious split-level townhouse offers over 1,200 square feet of comfortable living space above grade, with an additional 200 square feet of developed space below grade. Nestled in the highly sought-after Evergreen community, this charming home provides easy access to Fish Creek Provincial Park, as well as numerous playgrounds, schools, and transit options. Enjoy the convenience of nearby bike and walking paths, and a short drive to shopping, restaurants, a movie theater, and the C-Train station for quick trips downtown or to the university. Upon entering the home, either through the front door or the attached garage, you're greeted by a roomy entryway that leads up to the bright and inviting living room. Large windows fill the space with natural light, and a door opens to the west-facing balcony, perfect for enjoying sunset views. Just a few steps up, the open-concept kitchen awaits, featuring ample cupboard space, a pantry, and a generous dining area. A convenient two-piece bathroom, which also houses the washer and dryer, completes this level. Upstairs, you'll find two spacious bedrooms, each with its own ensuite bathroom, providing comfort and privacy. The finished basement offers versatile space, ideal for use as an office or family room. The attached garage is perfect for your vehicle, with additional parking available in the driveway or in the designated visitor parking area. This well-maintained townhouse combines modern living with a fantastic location, making it an ideal home for anyone looking to enjoy all that Evergreen has to offer. (id:57312)
Trec The Real Estate Company











