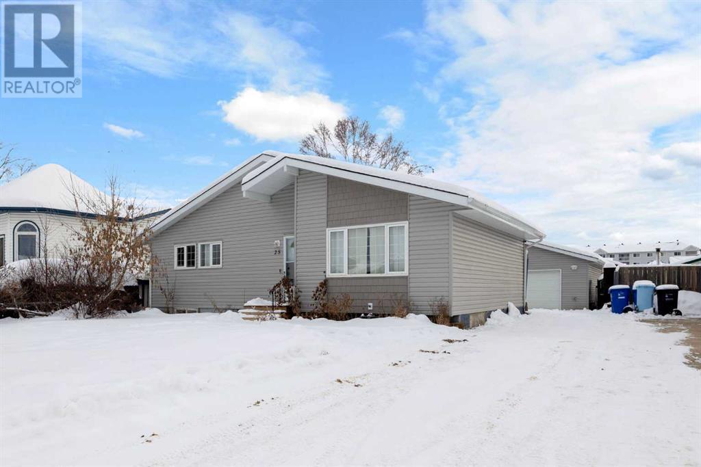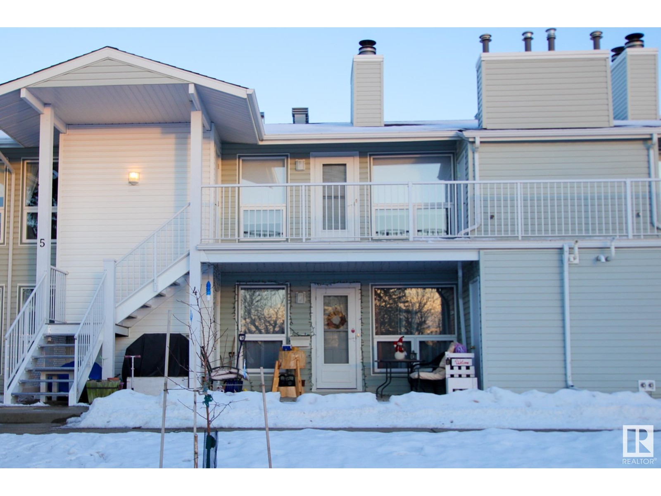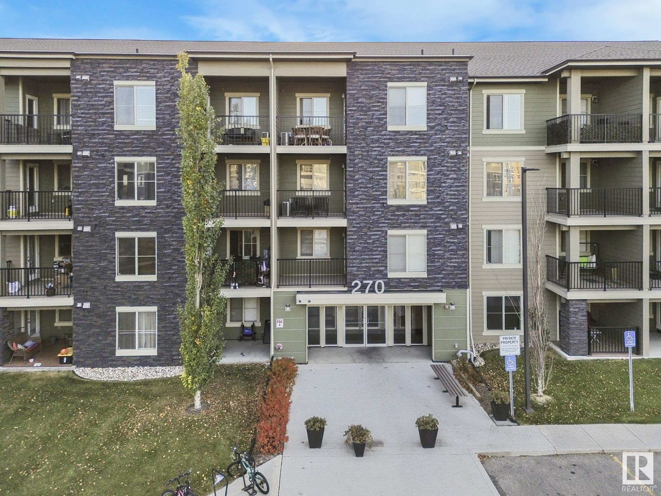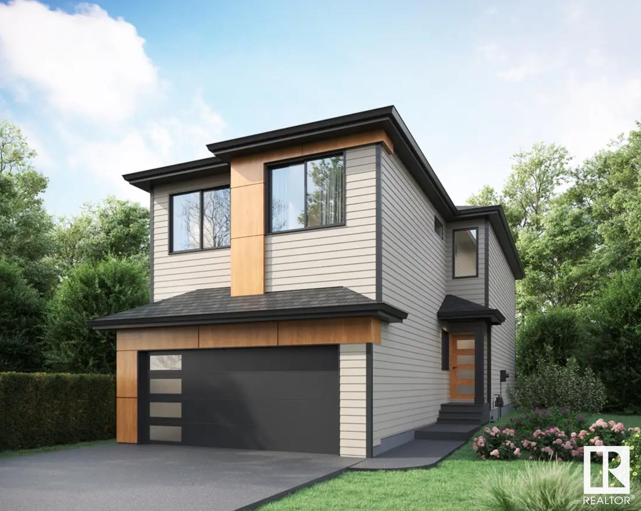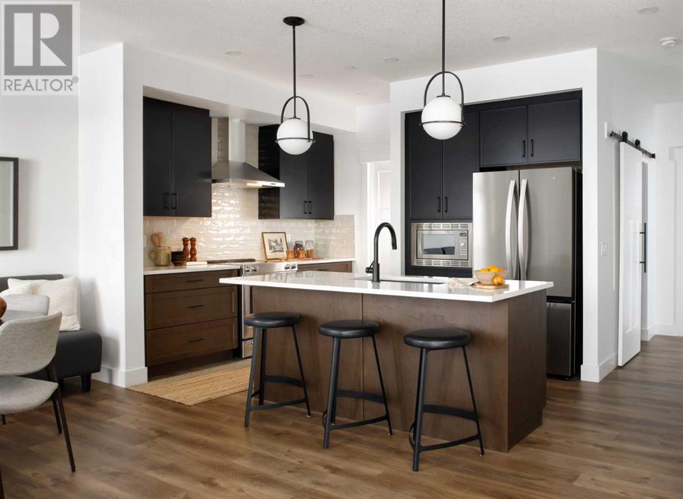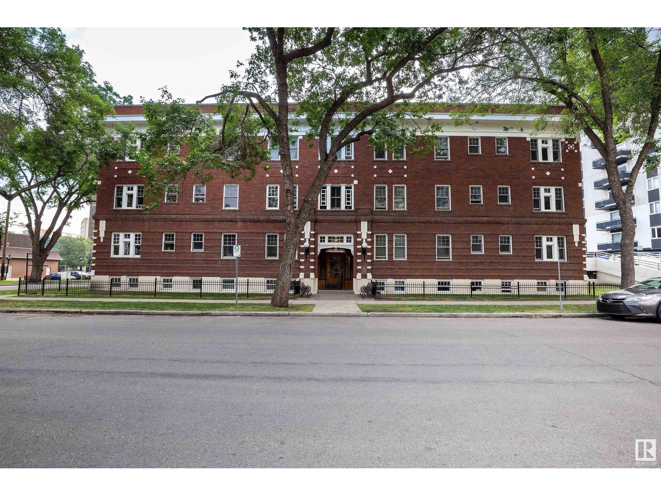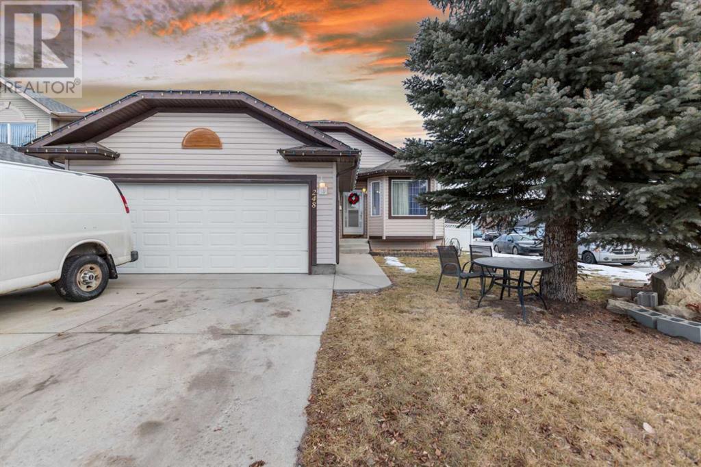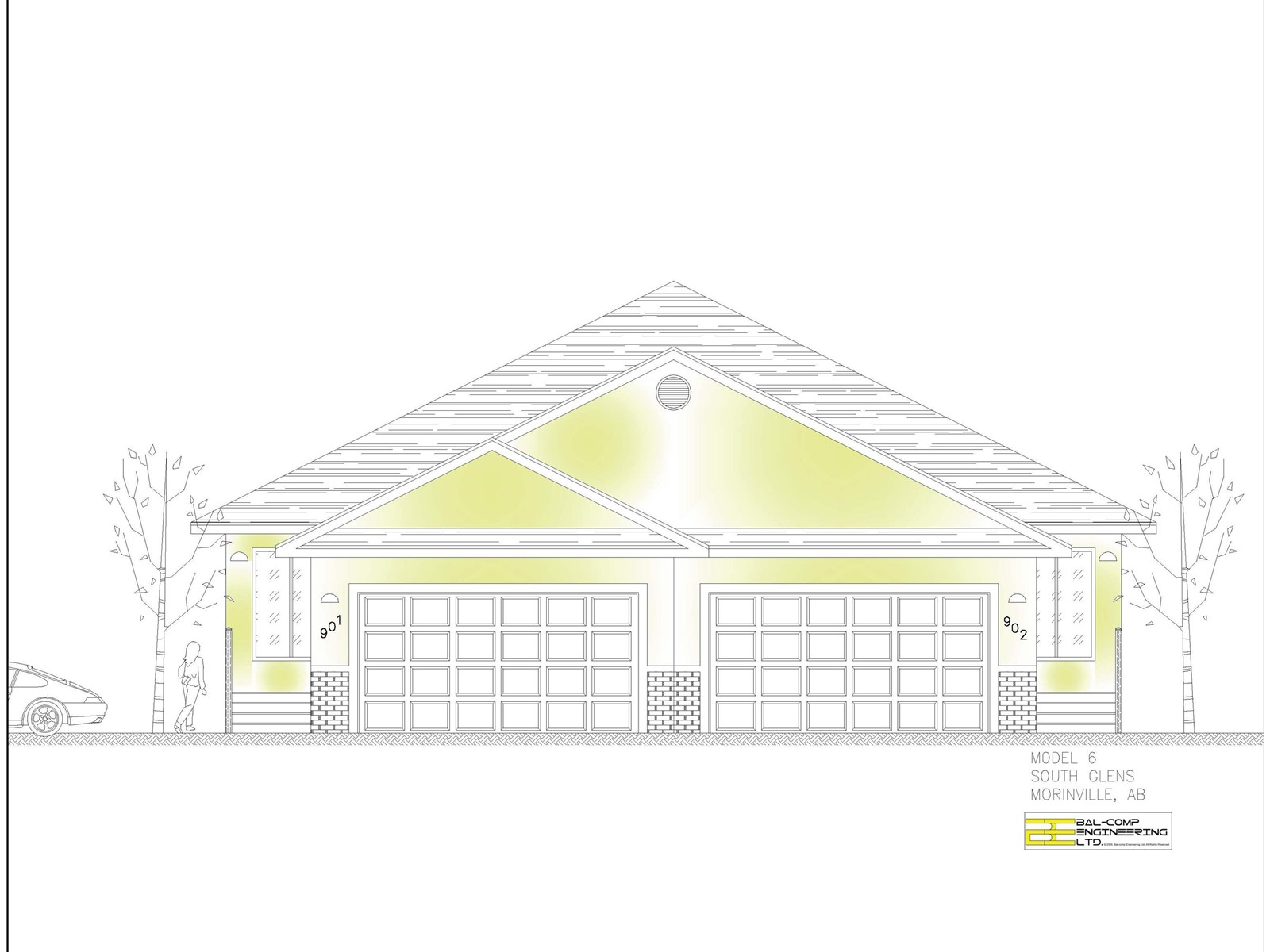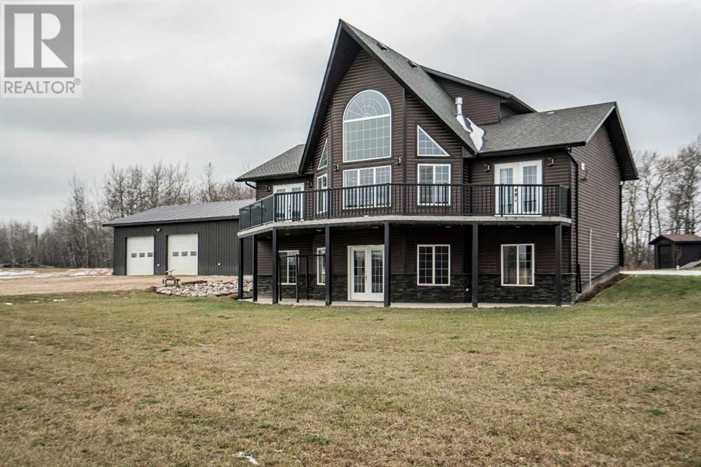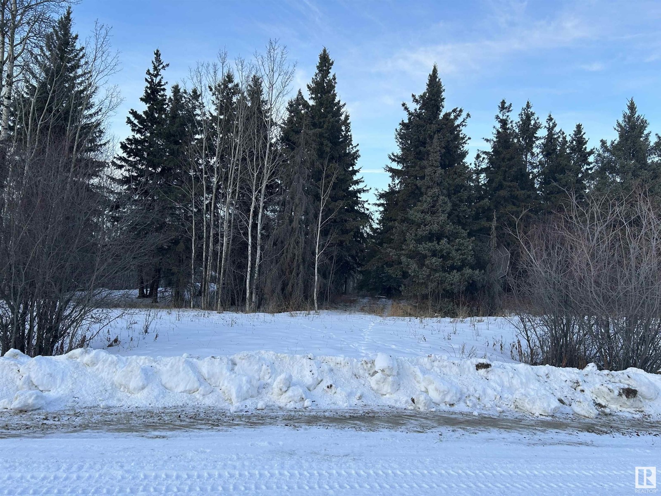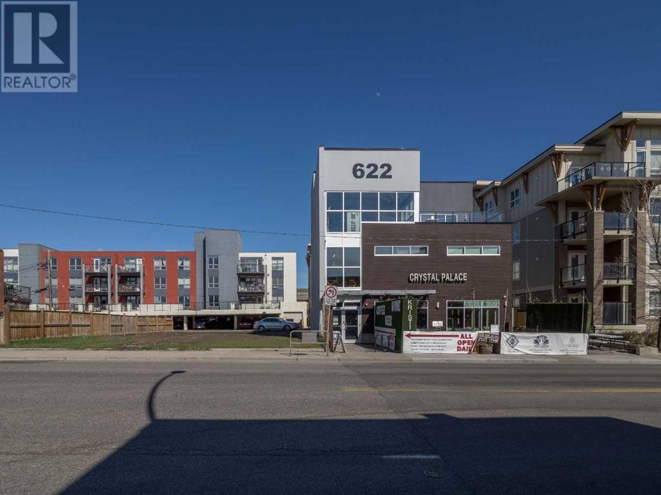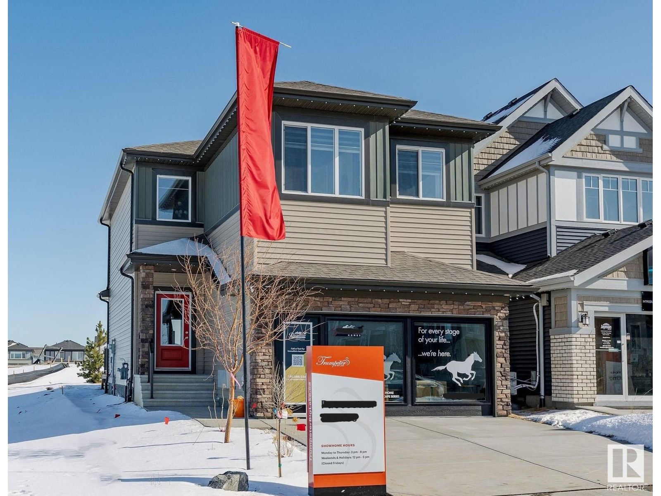608, 201 Arabian Drive
Fort Mcmurray, Alberta
Immaculate 2-Bedroom Townhouse with Attached Garage – Ideal Starter Home or Investment PropertyThis meticulously maintained townhouse is in pristine condition and move-in ready! Featuring 2 spacious bedrooms and a functional layout, this property is perfect for first-time buyers, investors, or transient workers seeking an affordable home in a convenient location.The attached garage provides added security and convenience, while the quiet neighborhood offers a peaceful living environment. Located close to Highway 63 and the airport, this property is ideal for commuters. Public transit is a breeze with a Diversified bus stop and municipal transit stop right outside the door.An affordable, low-maintenance home that offers both comfort and convenience. Don’t miss this opportunity! (id:57312)
RE/MAX Fort Mcmurray
#102 13710 150 Av Nw
Edmonton, Alberta
Welcome home to this STUNNING SW facing, corner end unit home with wrap around balcony - perfect for soaking up the sun all day long! Enjoy the open floor plan with carved hardwood flooring, huge windows with awesome natural light! Gourmet kitchen features newer stainless steel appliances, newer washer and dryer, abundant cabinets & counter space, garburator, reverse osmosis drinking water. All new fresh paint throughout, new LED lighting fixtures plus all plugs and light switches. Huge primary bedroom features a walk through closet & 3pc ensuite. The second spacious bedroom is right next to the 4pc bathroom & in-suite laundry. This unit also includes a heated underground parking stall. The complex also features a fully loaded exercise room as well as the amenities room & visitor parking. Condo fee includes heat & water. Pet friendly with board approval. Balcony also features a natural gas BBQ hookup! Ideal location near transit, parks, shopping & all amenities! (id:57312)
The E Group Real Estate
602 Larch Place
Canmore, Alberta
Welcome to your very own cabin in the woods, nestled in the heart of Canmore's desirable Larch neighbourhood! This charming single-family home offers the perfect combination of modern upgrades, serene mountain living, and incredible potential for the future.Key Features:3 Bedrooms, 2 Bathrooms: With 1,663 sq. ft. of cozy, functional living space, this home is ideal for families or as a peaceful retreat.Generous Lot: A 4,998 sq. ft. lot provides space for outdoor living, gardening, and taking in the beauty of the surrounding landscape.Recent Updates: Enjoy the benefits of new triple-pane windows (2023) for energy efficiency, along with a new HVAC system and hot water tank (2023) to keep your home comfortable year-round.Endless Possibilities:Embrace the charm of this cabin as it is, adding your own personal touches to make it uniquely yours.Use it as a holding property for future development—the Larch neighbourhood is evolving, with neighbouring properties undergoing full renovations and new infills being built.Prime Location:This home’s unbeatable location offers easy access to some of Canmore’s best amenities:Walking distance to Canmore Collegiate High School and Lions Park, making it ideal for families.Close to the Canmore Golf and Curling Club for recreational fun and social connections.A quick walk or bike ride to downtown Canmore, the Bow River, and nearby trails, ensuring endless outdoor adventures.Whether you’re looking for a tranquil mountain retreat, a place to create your dream home, or a smart investment in a coveted neighbourhood, this property has it all.Don’t miss this rare opportunity—schedule your private showing today and imagine the possibilities! (id:57312)
Royal LePage Solutions
10 Crimson Ridge Cove Nw
Calgary, Alberta
Introducing this stunning TRUMAN-built home nestled in Calgary's newest Northwest community of Crimson Ridge! This beautiful home backs onto green space, providing a tranquil and scenic view right from your backyard. Step inside this spacious 3-Bedroom, open-concept home featuring a bright chef's kitchen. The kitchen boasts full-height cabinetry, soft-close doors and drawers, an eating bar with quartz countertops, and a premium stainless steel appliance package. The kitchen seamlessly flows into the dining area and great room, creating a perfect space for entertaining. The main floor also includes a cozy electric fireplace with a stylish tile surround in the great room, soaring 9' ceilings, luxury vinyl plank flooring, Den, 2-piece bathroom, and mudroom. Upstairs, the primary suite serves as a luxurious retreat with a tray ceiling, a 5-piece ensuite, and a spacious walk-in closet. The upper floor also features a versatile bonus room, two additional bedrooms, a 4-piece bathroom, and a laundry area, ensuring ample space and convenience for the whole family. The unfinished basement, featuring a separate side entrance, awaits your personal touch, offering endless possibilities for customization. This bright and airy TRUMAN home is move in ready! (id:57312)
RE/MAX Real Estate (Central)
3715 50 Avenue
Sylvan Lake, Alberta
SUITE HOME AT THE LAKE! This custom-built legally suited home is a one-of-a-kind design! The main level is built on slab so you walk right into the suite at ground level. Gorgeous LEGAL suite features an elaborate kitchen with large peninsula, breakfast bar, and built-in appliances. Large open dining room/living room combo. Walk straight out to the backyard. Designed with accessibility in mind-36 inch doors and more! Upstairs has a grand entrance leading to a sunlit space with vaulted ceilings and fireplace. Gorgeous chefs kitchen with granite countertops and another five burner gas cooktop. 14 appliances total in this home! 3 bedrooms on upper level +2 bedrooms in the suite. The master bedroom has a luxurious ensuite with jetted tub, separate shower with seat, and granite countertops, plus a big walk-in closet. Double attached garage, fully fenced yard with additional parking and hook up for RV. This home can pay for itself! It is a current listing on Airbnb with new reservations booking at over $740 a night for the summer. They made $30,000 in two months last summer with much lower rates. Live the dream! Only One block from the lake. Close to restaurants and shopping and many amenities. It doesn’t get better than this. It’s a great home isn’t it! Shouldn’t it be yours? (id:57312)
Realty Executives Alberta Elite
25 Maciver Street
Fort Mcmurray, Alberta
Affordable 3-Bedroom Home with Heated Detached Garage – Downtown Fort McMurrayThis cozy 3-bedroom bungalow is a great opportunity for first-time buyers or investors looking for a centrally located property on a quiet street. The home features a practical layout with a comfortable living space and a functional kitchen with direct access to the backyard.The unfinished basement offers great potential to customize the space to fit your needs, whether for extra storage, a home gym, or a future living area. The highlight of this property is the 23’4” x 23’5” detached heated garage, perfect for keeping vehicles warm during the winter or for use as a shop.The yard is fully fenced for added privacy, and the location provides convenient access to schools, parks, and downtown amenities. A great find for those seeking an affordable home with excellent garage space! (id:57312)
RE/MAX Fort Mcmurray
10415 24 Av Nw
Edmonton, Alberta
Great Ermineskin location! 950 sqft, 2 storey Townhouse c/w 2 Bedrooms, 1x 2 pce bath on the main, 1x 4 piece bath with Jack n Jill door to Primary bdrm. Wood burn fireplace. An energized parking stall steps from the backd door. A nicely maintained, perfectly located complex, unit is well suited for first time home, downsizing, a couple, single or an ideal rental unit for investors. Low monthly condo fees of only $325.00. Close to Schools, LRT, Shopping, Restaurants, South Common & Anthony Henday. Don't wait on this one. Sold 'as is'. (id:57312)
Realty One Group Insider
142 Lucas Place Nw
Calgary, Alberta
Welcome to this exceptional 6-bedroom, 4-bathroom Double Front Garage home with Secondary Suite located in the sought-after Livingston community, offering both style and functionality for modern living. The main floor is thoughtfully designed with a versatile bedroom and a full bathroom featuring a beautifully tiled shower. The open-concept layout boasts elegant LVP flooring throughout, a spacious mudroom, and a gourmet kitchen with a large island, full-height cabinetry, stainless steel appliances—including a gas range, built-in microwave, and a full-sized refrigerator. The expansive living room and dining area are complemented by large windows and a sliding patio door, filling the space with natural light and offering easy access to the outdoor living area. Upstairs, the luxurious master suite features a generous 5-piece ensuite with dual vanity, separate tub and shower, and a walk-in closet, providing a true retreat. A well-designed bonus room offers ample space for family gatherings, a home office, or a play area, while two additional large bedrooms share a rare 5-piece bathroom with a dual sink and a tub-shower combo with a separate toilet area for added privacy. For convenience, the laundry room is also located on the second floor. The fully developed basement includes a legal secondary suite, perfect for rental income or multi-generational living, featuring 2 bedrooms, a full bathroom, a large living and dining area, and a tucked-away kitchen. This home is equipped with upgraded mechanical systems, including a 200 AMP panel and a high-performance, energy-efficient gradient 2-in-1 furnace and tankless hot water heater, ensuring stable temperatures and significant energy savings. The Livingston community itself offers an impressive range of amenities, including a 35,000 square foot HOA with a tennis court, skating rink, basketball court, kids’ splash park, playground, indoor gymnasium, and a commercial kitchen with a gathering room, making it a truly family-frie ndly and active neighborhood. With easy access to both Stoney Trail and Deerfoot Trail, you’re just minutes away from all the conveniences Calgary has to offer. This home is an ideal choice for those looking for space, style, and community living. (id:57312)
Royal LePage Solutions
357 Cimarron Boulevard
Okotoks, Alberta
Welcome to this charming detached home nestled in the sought-after community of Cimarron Grove in Okotoks. With 4 spacious bedrooms, 2 and a half baths, and an attached garage, this beautiful property offers the perfect blend of comfort, style, and functionality. Step inside to discover an open-concept living area. The master suite is a private sanctuary, complete with a walk-in closet and a stylish ensuite bath featuring a soaking tub, and separate shower. Three more bedrooms offer plenty of space for family members or guests, while the main bathroom and convenient half-bath on the main level add extra comfort. Enjoy your outdoor living space with a lovely deck perfect for summer BBQs, or simply unwinding in your own peaceful backyard. The attached garage provides added convenience and storage. Located in the family-friendly neighborhood of Cimarron Grove, this home is close to schools, parks, shopping, and all the amenities you need. Plus, with easy access to the Foothills and Calgary, you’ll have the best of both town and country living. Don’t miss out on this exceptional home – book your private showing today! (id:57312)
Cir Realty
36 Kincora Street Nw
Calgary, Alberta
Welcome to Your Dream Home at 36 Kincora Street NW! Stunning. Elegant. Inviting. Step into 2,140 sq. ft. of breathtaking luxury with this walkout home that has everything you’ve ever dreamed of—and more! This 2140 sq. ft. walkout home has 3 bedrooms upstairs (2 are master bedrooms), 1 bedroom + 1 den (multi-purpose room) downstairs, 3.5 bathrooms upstairs and 1 bathroom in the basement (4.5 bathrooms in total), and a kitchen upstairs and downstairs. And that’s not all! Enter into this comfortable home, full of sunshine and enjoy the luxuries of what this home has to offer. Now for features that to fall in love with…a grand foyer with 2 skylights above will welcome your guests in style with a built-in bench and sleek wall cut-out, a perfect blend of elegance and functionality as the future spot for the décor of your home. Marvel at stunning cityscapes, day or night, from your living and dining areas after you prepare your meals on your quartz countertop in the kitchen equipped with stainless appliances (fridge, dishwasher, microwave, gas stove). Completing the main floor is the laundry room, access to the attached double garage and the suited basement. Upstairs features a bonus room, 3 bedrooms, and 3 full bathrooms! Two rooms are master bedrooms, each with attached bathrooms and walk-in closets for ultimate privacy and comfort while the third good-sized bedroom is adjacent to another full bedroom providing privacy for all your family members. The fully-finished basement suited with its own kitchen is currently rented and features 1 bedroom + 1 den (multi-purpose room), 1 bathroom, gas stove, dishwasher, fridge, microwave and washer/dryer. You can enjoy the outdoors whether you are relaxing in the fully developed backyard or hosting memorable barbecues on the deck with a gas line. Kincora’s scenic walking paths and parks are just steps away, offering serenity and adventure right outside your door. The prime location of this property ensures you will enjoy unbeatable convenience with grocery stores, coffee shops, medical offices, and major roadways like Symons Valley Pkwy and Shaganappi Trail just minutes away. This home is not just a place to live—it’s a lifestyle upgrade. Whether you're enjoying the spacious interiors or the vibrant Kincora community, this house checks all the boxes for modern living. Pride of ownership is obvious throughout this stunning home. Make this beautiful home yours – book a showing now! (id:57312)
Century 21 Bravo Realty
2203, 151 Skyview Bay Ne
Calgary, Alberta
Location, Location, Location - Exceptional nearly new 2-bedroom, 2 bath with bonus room townhouse in the heart of Skyview Ranch. Situated across from public and Catholic schools, this radiant and airy 2-story unit boasts an open-concept floor plan. The main level features a kitchen area with ceiling-height cabinets, quartz countertops, stainless steel appliances, and an island that can easily accommodate three bar stools. A dedicated dining space and spacious living room with a balcony overlooking the school and playground. Additionally, this level includes a generously sized bedroom with jack-and-jill access to a 4-piece bathroom. A separate storage and laundry area completes this floor. The upper level serves as a luxurious retreat with a separate entrance. The bonus room is ideal for movie and game nights, while the stunning rooftop patio offers an exceptional space for entertaining guests and taking in the views. The spacious and bright primary bedroom, with no neighbors above, serves as a true owner's retreat, complete with a walk-in closet and en-suite bath. Underground parking adds to the overall comfort and convenience of this property. Located within a well-managed complex with easy access to public transportation, shops, schools, playgrounds, and proximity to Cross Iron Mills, this property offers the ultimate in convenience. Do not miss this exceptional opportunity - schedule a private viewing of this uniquely designed unit today with your preferred realtor. (id:57312)
Exp Realty
74 Dunlop Wd
Leduc, Alberta
Welcome to this beautiful 3-bedroom, 2.5-bathroom home, perfectly situated on a desirable corner lot in the family friendly neighborhood of Tribute in Leduc. This property offers both comfort and convenience, making it an ideal for families or anyone looking for space to grow. Upstairs features three generously sized bedrooms provide ample space for relaxation and personalization. The spacious primary suite features two closets for optimal storage and an ensuite bathroom complete with a luxurious corner soaking tub perfect for unwinding at the end of the day. The expansive backyard is perfect for entertaining, gardening, or creating your dream outdoor oasis. It also includes a dedicated dog run, making it an ideal home for pet owners Enjoy added privacy and curb appeal with this prime location. Whether you're hosting gatherings in the large backyard, savoring quiet evenings in this peaceful neighborhood, or taking advantage of the home's thoughtful layout, this property has something for everyone. (id:57312)
Realty One Group Insider
Twp 580 Rg Rd 272
Rural Westlock County, Alberta
160 acres of farm land north west of Busby. Approx 78 open cultivated acres. Remainder bush and yard site. Westlock County assessed cultivated soil as #2 and land inventory map classes it as mostly #3. Yard site has older mobile & barn. Power & natural gas to yard site. (id:57312)
Royal LePage Town & Country Realty
#5 2115 118 St Nw
Edmonton, Alberta
This unit in Whispering Pine condo complex is located in a super quiet location which is southwest facing where you can watch the beautiful sunsets over the treed area of Blackmud Creek Ravine where you can enjoy walking trails. This two bedrooms (one could be a den) home has laminate floors, a gorgeous renovated kitchen with full height dark cabinets, quartz counters & huge pantry. Spacious living & dining room with tiled wood burning fireplace & a beautiful 4pc bathroom finish this unit. You have your own furnace & brand new hot water tank plus storage room. This complex has also had several exterior upgrades which include vinyl windows & asphalt shingles. It is pet friendly & an ideal for first time buyers, students or retirees. Excellent bus service on 23rd Ave to Century Park LRT connecting to the U of A & downtown, quick access to shopping, YMCA, Whitemud & Anthony Henday Dr. A great place to call home! (id:57312)
2% Realty Pro
#6 12504 15 Av Sw Sw
Edmonton, Alberta
Welcome to this beautiful adult (18+) home in Rutherford. The moment you walk in you'll be impressed with this immaculate 1252 Sq. Ft. bungalow half duplex. With an open floor plan, 9 ft. ceilings, crown molding and large windows that allow in natural light. The kitchen offers plenty of cupboard space and a corner pantry. The master bedroom has large walk thru closet with a 3 piece ensuite, the main floor his complete with a 2nd bedroom, a 4 piece bathroom and laundry. The basement has 9 ft ceilings, developed family room, a 3 piece bathroom, a large bedroom and plenty of storage. This home has Central air-conditioning, gas hookup for BBQ. Close to shopping, amenities and public transportation. (id:57312)
Royal LePage Noralta Real Estate
305, 390 Marina Drive
Chestermere, Alberta
The perfect blend of comfort, convenience and style in this beautifully maintained top-floor condo featuring 1 bedroom and 1 bath, complete with stunning views of Chestermere Lake. Located in the desirable Bay Club, this residence offers a carefree lifestyle just a short walk from an array of amenities, parks, and the beach. Massive windows flood the space with natural light, while updated flooring enhances the inviting atmosphere. Enjoy the spacious deck, ideal for relaxation, and vaulted ceilings in the living area that add an airy feel. The open-plan design includes a raised breakfast bar separating the kitchen from the main living area, complemented by a generously sized dining room and an office nook. The primary bedroom is well-appointed, with a full bath accessible from both the bedroom and the hallway. Convenience abounds with in-suite laundry, a titled underground parking spot, and a storage locker for winter tires or sports gear. The well-managed building features a gym, lounge/library, and a secure foyer with mailboxes, making it easy to collect your mail without leaving home. With meticulously maintained grounds, you can enjoy the green space, lakefront gazebo, and easy access to Chestermere’s picturesque walking paths, off-leash dog park, and new outdoor pickleball courts. Your dream apartment awaits! (id:57312)
RE/MAX Irealty Innovations
112 Camara Court
Strathmore, Alberta
New opportunity to own a property in Camara Court! This semi-detached home is now available with a quick possession option. The home features 3 Bedrooms and 3 Bathrooms, 2 Recreation/Family Rooms, and open concept main floor with lots of natural lighting. The lower level is almost complete with only the flooring left. The owners have appreciated the space finished just the way it is and its perfect for the hobbyist or a home gym! PLUS there is infloor heat! Since this is a 4 level split, this opens up a ton of storage space. Forget paying rent on a storage unit! Outdoors, enjoy the front covered veranda with a fantastic view of the morning sunrises...cozy up by the fireplace on the chilly mornings and evenings, and in the summertime enjoy the southwest facing backyard...lots of sunshine, deck and patio plus you can watch the wildlife cruise through the corridor!!! The attached garage is 21'7"X13'2" with an 8ft overhead door and the driveway is a DOUBLE wide. This means no jockeying vehicles around. PLUS there is added parking in the center of the cul de sac for your guests. The location of this home is fantastic. Amenities in close proximity include the sports center, hospital, schools, curling rink and indoor pool. Easy access to shopping and #1 Highway. Only 35 minutes East of Calgary. The airport is 40 minutes away. Perhaps you are looking at employment with one of the new industries making their way to the area? Perhaps you want the small town living? Perhaps you are moving closer to family? Perhaps this is just meant to be your home! Call your Realtor® for a viewing or come for the OPEN HOUSE 1-3:30 Sunday January 12. (id:57312)
Cir Realty
#426 1520 Hammond Ga Nw
Edmonton, Alberta
Welcome to this stunning corner penthouse condo, perched on the top floor for ultimate privacy and stunning views. Featuring 2 spacious bedrooms and 2 full baths, this home perfectly balances style and functionality. The open living space boasts vaulted ceilings and large corner windows, filling the home with natural light. The kitchen, with sleek stainless steel appliances, is designed for modern living. A versatile loft area offers space for a home office, workout space, or even studio! Step out onto the expansive balcony, ideal for relaxing or entertaining while enjoying serene surroundings. Convenience is key with one underground heated parking space and an additional above-ground stall included. This top-floor penthouse is a rare gem, blending comfort, style, and practicality in a prime location. Don’t miss the chance to make it yours! (id:57312)
Logic Realty
#1300 10180 103 St Nw
Edmonton, Alberta
Introducing a new level of luxury. You will find modern elements in every corner of this spectacular space. Offering over 1300 sqft of living space and located just steps from the ICE District, Rogers Arena, and 104 Street amenities. This incredible 2 bedroom, 2 bathroom unit offers one of a kind, unobstructed views of the Downtown skyline. Featuring hardwood flooring, a modern kitchen design with stainless steel appliances, quartz counters and eat-in bar, spacious living area with 9' ceilings, and floor to ceiling windows. The primary bedroom offers its own private 5pce ensuite and large walk-in California closet. Enjoy not one, but TWO spectacular patios. In-suite laundry & convenient garbage chute just out the door Other highlights of Encore living include one titled underground parking stall, storage cage, concierge service, security, access to the 4th floor rooftop hot tub, outdoor sun lounge with private cabanas, exclusive fitness centre, and social room. Amazing value that must be seen! (id:57312)
Royal LePage Noralta Real Estate
#338 51101 Rge Road 222
Rural Strathcona County, Alberta
Exceptional Bungalow Backing Onto Northern Bear Golf Course – A True Luxury Retreat. Nestled in the coveted Villas, this stunning 3-bedroom, 3-bathroom bungalow offers an unparalleled living experience. Spanning a total of 3336 SF, this meticulously designed duplex offers a harmonious blend of luxury and comfort, with breathtaking views directly onto the picturesque Northern Bear Golf Course. Soaring high ceilings with natural light pouring in through large windows that showcase the serene backdrop. The open-concept design ensures a seamless flow throughout the spacious great room that invites relaxation and entertaining. The master suite features a generous walk-in closet and a luxurious ensuite bathroom with double vanities, a deep soaking tub, and an oversized shower, all designed for ultimate relaxation. The fully developed walk-out basement adds even more space to this already functional home. Featuring a dedicated theatre room for movie nights, along with a expansive recreation area. (id:57312)
2% Realty Pro
Rg Rd 10 Hwy 651
Rural Westlock County, Alberta
160 acres of farm land located north west of Busby. Approx 109 acres of #4 soil remainder bush. Road access from Rg Rd 10. (id:57312)
Royal LePage Town & Country Realty
#404 270 Mcconachie Dr Nw
Edmonton, Alberta
TOP FLOOR LIVING! 2-Bedroom, 2-Bathroom Condo in McConachie Welcome to the Elements at McConachie in a desirable neighborhood. This 4th-floor unit features an upgraded kitchen with granite countertops, stainless steel appliances, seamlessly flowing into a bright and spacious living room and a cozy dining nook—perfect for entertaining or relaxing. The primary bedroom offers a generous layout with a 4-piece en-suite, while the second bedroom provides comfort and flexibility for guests, family or a home office steps away to the 2nd bath . A full laundry room with a stackable washer and dryer adds convenience to your everyday living. This condo includes two titled parking stalls—one underground for winter ease and one above-ground for added flexibility. Ideally located, you’ll enjoy quick access to the Anthony Henday and the vibrant shopping, dining, and entertainment options at Manning Town Centre. This home is the perfect blend of style, comfort, and convenience. Don't miss this fantastic opportunity. (id:57312)
Maxwell Polaris
2004 14 Av Nw
Edmonton, Alberta
*Under Construction* Welcome to Laurel, one of Edmonton’s most sought-after family neighborhoods. This executive 4-bedroom, 4-bathroom, home blends luxury and functionality with its open-to-below design, custom kitchen & second kitchen with upgraded cabinetry, and spacious living and family rooms. The main floor includes a versatile den and a full bathroom for added convenience. Upstairs, enjoy three bedrooms with en-suites, a bonus room, and a full-size laundry. The primary suite features a spa-like ensuite, dual sinks, and a walk-in closet. Situated on a large pie-shaped lot, this home offers plenty of outdoor space for relaxation and recreation. Option to upgrade or make changes to the plan, colors and aesthetics. There is an option to build a triple garage house on this lot. Located on a quiet street, this home is walking distance to schools and offers easy access to Anthony Henday Drive, combining comfort, elegance, and prime location. (id:57312)
Maxwell Polaris
148 Hotchkiss Common Se
Calgary, Alberta
Welcome to the exquisite "Carisa" floor plan, where nearly 1,700 SqFt of thoughtfully designed space combines modern elegance with unmatched functionality. This home’s layout is tailored for both comfort and style, creating the perfect setting for family living and entertaining. As you step inside, you’ll be greeted by the warmth and durability of vinyl plank flooring that flows seamlessly throughout the main level, accentuating the modern finishes and striking architectural details. Natural light pours in through the back wall of windows, infusing the open-concept living areas with an inviting ambiance. Dual sliding patio doors extend your living space to the expansive backyard, ready for your personal touch to create the ultimate indoor-outdoor oasis. At the heart of the home, the kitchen is a chef’s dream. Featuring two-tone cabinetry, sleek quartz countertops, and a stylish tile backsplash that wraps elegantly around a chimney-style hood fan, this kitchen is as functional as it is beautiful. Stainless steel appliances and a thoughtfully positioned mudroom with direct kitchen access ensure that even grocery days are effortless. A cozy dining nook and a spacious living room, are perfectly positioned to enjoy the home’s abundant natural light. The smartly designed pocket office offers the perfect work-from-home setup or a dedicated homework space for the kids. Upstairs, a versatile bonus room serves as the ideal family retreat, separating the serene primary suite from the secondary bedrooms. The primary suite is a tranquil haven, complete with a luxurious 4-piece ensuite featuring an oversized shower and ample space to unwind. The two additional bedrooms are generously sized, making them ideal for children or guests. With an upstairs laundry room and a stylish 4-piece bathroom, convenience is woven into every detail of this home. Located in the vibrant southeast Calgary community of Hotchkiss, this home offers more than just a beautiful living space. Residents enj oy stunning mountain views, 51 acres of park space, interconnected walking paths, and a central wetland. Designed with families in mind, Hotchkiss is a community where you can truly belong and thrive. (id:57312)
Real Broker
4612 Fortune Road Se
Calgary, Alberta
Welcome to a well maintain and well located bungalow, this fully developed bungalow is move in ready, and has undergone renovation over the past years including an upgraded kitchen with upgraded cabinets, updated baseboards, updated main bath, vinyl plank flooring throughout, 3 bedrooms up and sliding patio doors lead from the dining area to the rear large backyard deck, including easy-maintenance yard features, which is ideal for entertainment, and lots of room for the kids to hangout. The finished basement features a shared common laundry and offers a separate entrance to the basement, huge rec room/family living room, beautiful 5 piece spa quality bath accented with double sink vanity, 6' jetted tub and vinyl plank flooring. High efficiency furnace and hot water tank. The massive yard allows for future RV storage. Close to schools, transit and shopping.A must see. (id:57312)
D Gees Realty Inc.
#28 1140 Chappelle Bv Sw
Edmonton, Alberta
Welcome to this NEWLY UPGRADED townhouse, featuring FRESH PAINT and HIGH END VINYL flooring throughout—no carpet! Large windows fill the home with natural light, creating a bright and airy atmosphere. The main floor offers a split-level design, providing privacy as you enter the kitchen and dining nook. The kitchen boasts a beautiful BACKSPLASH , QUARTZ countertops, SS appliances, and a spacious island perfect for entertaining. Upstairs, each bedroom includes generous closet space, with a WALK IN CLOSET in the master. The basement offers ample storage space, while the furnace has recently been fully serviced. Cherry on the top LOW CONDO FEE! Ideally located, this home is within walking distance to parks, shopping, and much more! (id:57312)
Save Max Edge
#87 8735 165 St Nw
Edmonton, Alberta
Affordable opportunity in Meadowlark Village, all utilities (heat, water & power included in low monthly condo fee). This west facing unit offers private balcony, large living room, kitchen, full bath & large bedroom. There is a storage unit in the basement, large common laundry room on site with reload laundry card station in building. Put your own personal touch into this unit with cosmetic renos. This concrete building is a great location within walking distance to WEM, Misericordia Hospital plus new LRT station just at the corner. (id:57312)
Homes & Gardens Real Estate Limited
198 Marlborough Pl Nw
Edmonton, Alberta
Discover this charming townhouse in the popular Ormsby Place! This well-designed home offers a practical layout with a cozy, bright living room, a dining area, and a kitchen with double sinks, plenty of counter space, and lots of cabinets for storage. Upstairs, the spacious primary bedroom with closet, while the second and third bedrooms provide ample space and a serene atmosphere. One of the bedroom also has its own private balcony, offering views of the picturesque park—perfect for unwinding in nature’s embrace. The full bathroom is conveniently located upstairs as well. A laundry room is located in the basement. This home is perfect for those looking for comfort, style, and a great place to live. (id:57312)
Mozaic Realty Group
#205 9955 114 St Nw
Edmonton, Alberta
The Historic WESTMINSTER was Built in 1912, this charming one-bedroom condo offers a blend of vintage character & modern convenience. The unit is finished with hardwood flooring adding to its timeless appeal. You'll find the perfect bedroom with a 4-piece ensuite that also serves as the main bath. As you continue down the hallway into the bright & inviting living space the beautiful brick fireplace & built in shelves completes the space . The open kitchen features a gas stove, ample cupboard space, & a stylish ceramic tile countertop—perfect for home-cooked meals. Located just steps away from the serene River Valley, this condo is perfectly situated near the LRT, MacEwan University, & the University of Alberta. Whether you're a student looking for convenience or an investor seeking a prime property, this is your chance to own a piece of Edmonton's history. (id:57312)
Yegpro Realty
D1, 35 Nash Street
Red Deer, Alberta
END UNIT 2 STOREY TOWNHOME ~ 3 BEDROOMS, 1 BATHROOM ~ FENCED BACKYARD ~ Step through the front entry into the spacious living room featuring a large west facing picture window that allows for natural light to flow ~ The dining room has a patio door with access to the backyard and flows seamlessly into the galley-style kitchen ~ A separate entry off the kitchen leads to the patio/fenced backyard that includes a garden shed for storage and overlooks the courtyard ~ The upper level features 3 generous size bedrooms including a spacious primary bedroom, easily accommodating a king sized bed along with additional furniture ~ A centrally located 4 piece bathroom on the upper level offers convenient access to all the bedrooms ~ The unfinished basement offers abundant storage, has laundry already in place, and awaits your future development with endless possibilities ~ Enjoy low maintenance living with condo fees of just $322.01 per month, covering all snow removal, grounds/common area maintenance, professional management, insurance, parking, and reserve fund contributions ~ Pets ok with restrictions ~ 2 powered parking stalls directly in front of the unit with ample visitor parking throughout ~ Large park/green space just behind the condo has a community garden and a playground ~ Centrally located near a vibrant commercial corridor with all essential amenities; just steps away from multiple parks, playgrounds, scenic walking trails, and multiple schools, with convenient access to public transit. (id:57312)
Lime Green Realty Inc.
248 West Lakeview Place
Chestermere, Alberta
Do not miss out this cozy Bungalow, walk-in the door, you will see the Livingroom on your right, further in is the kitchen with all the top cabinet are new (due to an earlier fire). Dining room over looking out to the Patio to a fair size deck, and cement pad on the other side, 6 person out door Hot tub(as is condition), large storage shed in the backyard. back inside with 2 bedrooms on main floor, Primary bedroom with 4 pieces Ensuite, separated shower and bathtub, second bedroom, on the way to the garage, on your right main 4-peices bath, on your left is the Laundry, good size heated garage with build-in cabinets, ideal for auto mechanic, or work shop. (id:57312)
Urban-Realty.ca
9519 94 Street
Wembley, Alberta
Nestled within a garden oasis, this custom-crafted home will welcome you in with its unique country-cottage design. The charm begins on the main floor which features a spacious kitchen/dining area with recessed lighting, stainless steel appliances and original hardwood flooring. It also offers a large living room with plenty of natural light, 2 good sized bedrooms and a full bathroom with an impressive soaker tub. The basement is finished with a big family room, laundry room/storage area, a huge primary bedroom with a second large bathroom featuring a stand up shower & plumbing hook ups for a tub. Structurally solid, the home is insulated between the main floor and the basement level. Not only does this home have an abundance of appeal, it’s had numerous updates such as: a newer furnace which can be controlled through your cell phone, an updated fire alarm system that links up directly to the firehall, new hot water tank, newer appliances, new windows, new electrical throughout, new basement flooring and bathroom updates. Additionally, this home has more 3-season living space with its large fully enclosed 32’x12’ front porch and a second 18’x9’ room in the back. There is a massive wrap around deck on the back side of the home that you can sit back and enjoy. Not having a big lawn to mow is a true delight. This yard is truly magazine worthy and is completely fenced for maximum privacy. The breathtaking gardens surrounding this home and green house with raised garden beds will seriously inspire your inner green thumb. Warning: If you aren’t already addicted, you will be! Each spring an abundance of plants and perennials come to life including a wide variety of shrubs, flowers and other delightful greenery. This property also features a storage shed and a spacious detached single-car garage. Parking offers spaces for at least 4 large vehicles and an RV. Last but not least the property is located across from a children’s day care and you can watch the kids walk to schoo l as they’re only steps away from the Wembley elementary school. Other nearby amenities include the Wembley skate park, Helen E. Taylor school, Wembley recreation center, post office, and grocery store. Wembley is only 15 mins from the city of Grande Prairie and is home to the Phillip J Curry dinosaur museum. (id:57312)
Real Broker
#4 7800 94 St
Morinville, Alberta
Welcome to Dakova Gardens! This brand new 1270 sqft half duplex offers unparalleled luxury living in a contemporary design. From the moment you step into the grand front foyer, you'll be greeted with elegance and style. This home features a open concept layout that seamlessly connects the kitchen, dining area, and family room which is highlighted by vaulted ceilings. Two bedrooms, 2 bathrooms, main floor laundry, huge Country Kitchen Finishings include quartz countertops, mixture of engineered wood flooring & carpet, tile in the bathroom and laundry room, gas fireplace, triple pane windows, rough in vac, 9” basement ceilings, front landscaping, double attached garage, deck and so much more! Situated in the peaceful neighborhood of South Glens. Minutes from Costco, Sturgeon Hospital, and all amenities. Carefree living at it's finest! (id:57312)
RE/MAX Professionals
#50 1820 56 St Nw
Edmonton, Alberta
Welcome to this spacious 3 bedroom (+ den) townhome in Meyokumin. The main floor boasts a large living room with tons of natural light, a beautiful wood burning fireplace and a den. The upstairs has a huge master bedroom with its own balcony and the upstairs is complete with 2 additional bedrooms, a fully renovated bathroom. The basement is completely finished with a living room, and a flex space. Outside you have a large patio and private yard. Located steps away from 3 elementary schools, numerous amenities and public transportation. (id:57312)
Royal LePage Noralta Real Estate
842007 Range Road 222
County Of, Alberta
Introducing an exquisite real estate opportunity: an 8.85-acre acreage boasting a stunning one and a half story house. This meticulously crafted residence, built in 2014, offers a spacious living experience with 5 bedrooms and 3 bathrooms, spanning across 1701 square feet. The kitchen features quartz countertops and stainless steel appliances that effortlessly blend style and functionality. The large front windows flood the living spaces with natural light, creating a warm and inviting atmosphere throughout the day. The master bedroom is located upstairs, showcasing a large walk in closet and a custom shower in the ensuite bath . For those seeking entertainment, this property offers a soundproof theatre room, ideal for enjoying movies or hosting game nights with friends and family. The basement boasts a full wet bar, providing the ideal space for social gatherings and celebrations. Outside is a root cellar that is buried 10 feet in the ground, perfect for storing your vegetable's from the 2000 sqft garden near by. In addition to the remarkable features mentioned earlier, this property also includes a spacious 30x40 garage. This detached garage provides ample space for parking multiple vehicles, storing recreational equipment, or even setting up a workshop. Don't miss the opportunity to own this amazing property, where luxury, comfort, and natural beauty come together. Schedule a viewing now and experience the true essence of this remarkable real estate gem. (id:57312)
Grassroots Realty Group Ltd.
1313, 181 Skyview Ranch Manor Ne
Calgary, Alberta
*Watch the video* WOW! The one you have been waiting for! Unique, modern, & spacious. Fantastic opportunity in the heart of Skyview Ranch! Welcome to McCall Landing, one of the most sought-after buildings in the area, perfect for homebuyers and investors alike. This stunning 1-bedroom, 1-bathroom north-facing condo with an UNDERGROUND TITLED PARKING SPOT offers nearly 600 square feet of modern living space with high-end features, including quartz countertops, stainless steel appliances, and durable vinyl plank flooring. The bright, open-concept layout is designed to maximize natural light, complemented by a sunny balcony for outdoor relaxation. Spacious living room which can accomodate a sectional sofa easily with an adjacent dining area. You'll love the added convenience of in-suite laundry and a spacious storage area. McCall Landing is an energy-efficient building that goes beyond expectations with amenities such as a fitness center, bike storage, a recreation room, and tons of visitor parking. Pet-friendly with board approval, the building also boasts a community garden. Situated close to shopping, amenities, and transit, this condo offers a perfect blend of modern comfort and unbeatable location. Minutes away from shopping, schools, restaurants, Calgary International Airport, Cross Iron Mall, and easy access to Stoney Trail. Great condo offered at a stellar price (id:57312)
Diamond Realty & Associates Ltd.
6112 4 Street Ne
Calgary, Alberta
This NEWLY RENOVATED bungalow in a PRIME LOCATION with a TRIPLE GARAGE perfectly blends modern amenities with classic charm. As you step inside, you'll be greeted by an open floor plan that seamlessly connects the living, dining, and kitchen areas, creating a spacious and inviting atmosphere. The kitchen is a chef's delight, featuring sleek stainless steel appliances, ample cabinet space, and a convenient breakfast bar, ideal for casual dining or entertaining guests.The main floor boasts three generously sized bedrooms, each designed to provide maximum comfort and convenience. The contemporary design of the home ensures a bright and airy feel throughout, making it a comfortable and welcoming space to live in.Descend to the basement, and you'll find an illegal-suite that adds incredible value to this property. This Illegal-suite includes a large recreational room with a cozy fireplace, perfect for relaxing or hosting gatherings. The basement kitchen is fully equipped, allowing for additional meal preparation or accommodating guests with ease. An additional bedroom in the basement provides extra living space, making it ideal for extended family or guests.Outside, the property features a deck, perfect for enjoying outdoor meals or simply relaxing in the fresh air. One of the standout features of this home is the detached triple car garage, offering ample space for vehicles, storage, and hobbies. Whether you're a car enthusiast or need extra storage space, this garage offers versatility and convenience.Located in a highly desirable neighborhood, this home is close to schools, parks, shopping centers, and public transportation, ensuring convenience and accessibility for all your needs. The community offers a friendly and welcoming atmosphere, making it a great place to raise a family. You'll enjoy the nearby amenities and the ease of access to major routes, making commutes and daily errands a breeze. Don't miss the opportunity to make this beautifully renovated b ungalow your new home. With its modern updates and spacious layout, 6112 4 St NE is a perfect choice for families seeking comfort, style, and functionality. Schedule a showing now to experience all this home has to offer! (id:57312)
Propzap Realty
54104 Rr35
Rural Lac Ste. Anne County, Alberta
Privacy at its best! 3 acres. Located in Johnson Park mins to Alberta Beach,The Lot has a gentle slope in the land making it a perfect location for a walk-out basement.5 minutes to the lake by car All utilities are on the property (id:57312)
RE/MAX Elite
1308 12 St
Cold Lake, Alberta
Contractor, home renovators with experience - here is an opportunity to fix up a home with many completed renovations. Selling as is where is no representations. (id:57312)
Coldwell Banker Lifestyle
##5 5011 Pine Dr
Cherry Grove, Alberta
Comfortable Condo living in an Adult 50+ Building, all on one level in Cherry Grove Manor, just 15 minutes to both Cold Lake, AB & Pierceland, Sask. This quiet, well managed property offers 2 bedrooms, 1 large wheelchair accessible bathroom, with doors to both the main room and primary bedroom, freshly appointed with newer quartz countertops, newer faucets, mirror, sink and toilet, over-sized walk-in shower with seat. The upgraded kitchen is open concept with quartz top island and surrounding laminate counters, newer laminate flooring, upgraded cabinets with large pot drawers. Newer appliances. Convenient in-suite laundry with stacking washer/dryer and stand-up freezer. Carpeted cozy living room. In-door heated parking garage and storage unit. Community social/party room on site. (id:57312)
Coldwell Banker Lifestyle
17043 45 St Nw
Edmonton, Alberta
Step into this exquisite WALKOUT home, perfectly situated in a quiet cul-de-sac backing a serene walking trail! With 2,559sqft of thoughtfully designed living space, this 5 bed/ 4 FULL bath home includes TWO PRIMARY SUITES w/private ensuites. The open-concept main floor boasts a grand foyer, a flexible MAIN FLOOR office/bedroom, a full bathroom, and a mudroom with stylish built-ins leading to a walkthrough SECOND KITCHEN w/gas line AND a sink! The main kitchen presents you with w/ ample cabinetry, a spacious dining area, & a great room highlighted by soaring 18ft open-to-below ceilings. Upstairs, you'll find 4 generously sized bedrooms, a bonus room & a conveniently located upstairs laundry room. Both primary suites feature spa-inspired 5-piece ensuites and large walk-in closets. Upgrades include trpl-pane windows, QUARTZ countertops, soft-close cabinetry, 9ft ceilings, 8ft doors, herringbone LVP, hot water on demand. A separate entrance to the walkout basement adds potential for a future income suite. (id:57312)
Maxwell Polaris
12, 5806 61 Street
Red Deer, Alberta
Don't miss this great condo in a Central Location in Red Deer, looking out onto the trees behind. 3 bedrooms up with a full 4 piece bath. Living room, dining and kitchen are located on the bright main level. Lower level is finished for you to use as you desire, maybe your home office space, gym, or extra storage. Condo Fee's include Common area maintenance, Insurance, Exterior Maintenance, Professional Management, Reserve Fund Contributions, WaterSewer Garbage, Snow Removal and Landscaping, just your own fully fenced back yard to mow. Close to schools, shopping, transportation, and extensive community path system. Simplified living at a great price! Condo fees will be reduced $100 in October 2025 due to great standing of the Reserve Fund of the Association. (id:57312)
Royal LePage Network Realty Corp.
4312 45 Street Sw
Calgary, Alberta
Fantastic opportunity for a new build project or renovation on a 54.98 x 100 square foot flat lot zoned R-CG. Currently the property offers 2 bedrooms, flex room, kitchen dining and living room on the main floor with 3 pc bath and 2 bedrooms, living room and 3 pc bath in the basement, along with front drive parking enough for at least 4 vehicles, and a oversized insulated double garage and RV parking in the rear. Close to shopping, schools, transit and major transportation routes this is an excellent location in a desirable neighborhood. Home and all appliance that remain are in "as is" condition. (id:57312)
Real Estate Professionals Inc.
222071 Township Road 224
Rural Wheatland County, Alberta
Experience the perfect blend of spacious living and rural charm with this country home! Set on a generous 3.88 acres, this property offers ample space to enjoy the serenity of the countryside and cultivate your own homegrown vegetables. The dugout provides a reliable irrigation source, ensuring your garden thrives with ease. Surrounded by mature trees, the home offers excellent privacy while maintaining convenient access to nearby towns including Gleichen, Strathmore, Bassano, Brooks, Drumheller, and Calgary, thanks to its prime location just off Highway 1. Step inside to a welcoming interior designed for family living.The open U-shaped kitchen features a movable island and a large dining area, ideal for gatherings and entertaining. The expansive living room, with its picture windows, invites natural light and offers picturesque views of the countryside. The main-level master bedroom is a spacious retreat with an ensuite bathroom, walk-in closet, and a private deck, perfect for relaxing evenings surrounded by nature. Additional bedrooms on the second level provide ample space for family and guests, ensuring privacy and comfort. The home is thoughtfully designed with practical features, including an office, family room, cold storage area, and extra storage rooms. The partially finished lower level offers potential for a workout or recreation space, allowing you to customize it to suit your needs. With multiple commuting options via Highway 1 or Highway 901, travel is both easy and efficient approximate 50 minutes from the Calgary city limits. This country home beautifully combines space, comfort, and rural living, making it an ideal retreat for those seeking a tranquil escape with modern conveniences. (id:57312)
RE/MAX Real Estate (Central)
47 Fern Road
Red Deer, Alberta
RENOVATED BUNGALOW ON A QUIET STREET! Just steps from Bower Ponds, Red Deer's amazing trail system along the river, the Red Deer Golf and Country Club, Great Chief Park, and so much more! Renovations on this home include vinyl plank floors, updated carpets, baseboards, updated tub, fixtures, and vanity in the main bathroom, updated cabinetry and counter tops in the kitchen, newer shingles, and an updated electrical panel. This home offers a spacious front living room, large kitchen and dining space with access to the back deck through sliding patio doors, and three bedrooms on the main floor that share the updated 4 pce bathroom. This home has a separate side entry for possible future suite potential. The basement is fully finished with a large family room area, 4th bedroom, and there's a 2 pce bathroom alongside the laundry area that could be converted into a full 3 or 4 pce bathroom if needed. The bright South East facing yard is fully fenced and landscaped, and there's a 24x24 garage and large parking area. This home is move in ready and immediate possession is available! (id:57312)
RE/MAX Real Estate Central Alberta
29, 100 Fairmont Boulevard S
Lethbridge, Alberta
Discover this beautifully updated unit in the sought-after Village Green, where modern living meets comfort. Recently renovated with attention to detail, this home boasts a stylish kitchen complete with stainless steel appliances, stunning quartz countertops, a garburator, and a water softener for added convenience. The main floor features two inviting bedrooms, including a primary suite with a full ensuite bathroom and a spacious walk-in closet. The cozy living room opens onto a two-tiered composite deck, perfect for outdoor relaxation. A thoughtfully updated bathroom now includes main floor laundry, adding to the home's practicality. The fully finished basement offers a family room, an additional full bathroom, and a third bedroom, along with a large mechanical and storage area. New carpet throughout enhances the fresh and welcoming feel of the space. With its prime location close to amenities, modern upgrades, and thoughtful features, this home is truly a gem waiting for you to make it yours! (id:57312)
Century 21 Foothills South Real Estate
622 Edmonton Trail Ne
Calgary, Alberta
Discover an incredible investment opportunity in the heart of Calgary's Renfrew neighbourhood! This modern, 7 year old, 3-story commercial property offers versatile spaces, and plenty of outdoor patio areas, including on the main floor, third floor, and rooftop. The main floor is occupied by a new Dental Office which the upper two floors are occupied by martial arts and yoga. The basement is occupied by a holistic health company. Situated in a prime location with excellent local amenities and a C-COR1 f2.5h16 zoning, this property is ideal for business owners or investors looking for growth potential. Don’t miss the chance to make this dynamic space your own. (id:57312)
RE/MAX Complete Realty
12915 213 St Nw
Edmonton, Alberta
SHOW HOME FOR SALE!!!! Welcome to the Louise built by the award-winning builder Pacesetter homes and is located in the heart of Trumpeter at Big Lake and just steps to the neighborhood park and the Big Lake natural reserve. As you enter the home you are greeted by luxury vinyl plank flooring throughout the great room, kitchen, and the breakfast nook. Your large kitchen features tile back splash, an island a flush eating bar, quartz counter tops and an undermount sink. Just off of the kitchen and tucked away by the front entry is a 2 piece powder room. Upstairs is the master's retreat with a large walk in closet and a 4-piece en-suite. The second level also include 2 additional bedrooms with a conveniently placed main 4-piece bathroom and a good sized bonus room. Close to all amenities and easy access to the Henday. This home also backs onto the greenspace. This home also comes with all the furniture and appliances. (id:57312)
Royal LePage Arteam Realty





