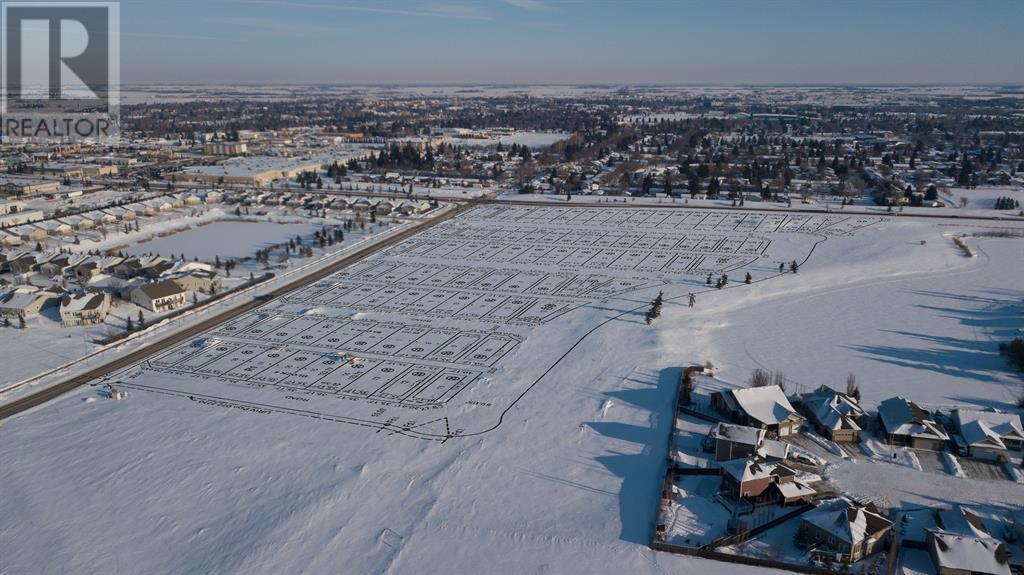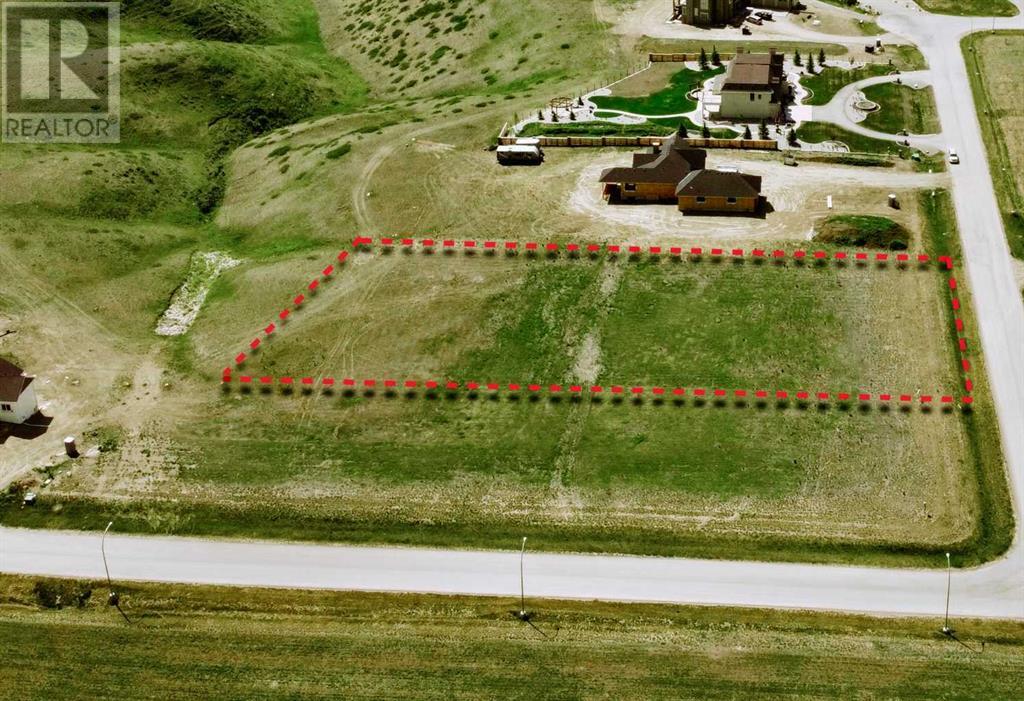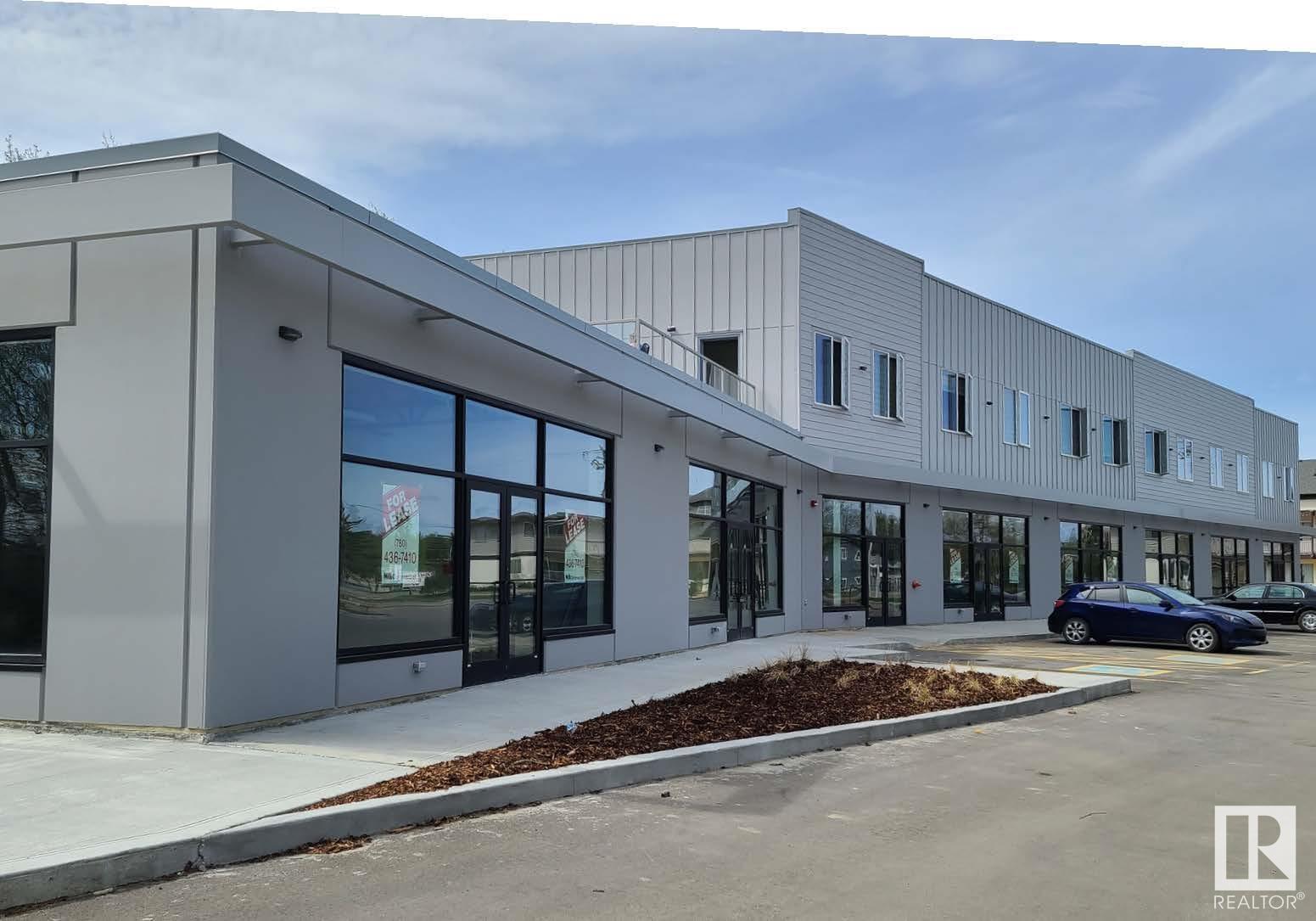#122a 260 Riverbank Ld
St. Albert, Alberta
Welcome to Riverbank Landing! Opportunity to purchase main floor commercial/retail units in St. Albert's most exciting mixed-use development on the banks of the Sturgeon River. Multiple size options available from 1,015 sq.ft. up to 5,644 sq.ft. in Building 2, a 14-storey residential condominium building. Development will offer high walkability and foot traffic. Oversized sidewalk to accommodate shop spillover and patios. Property is currently under development - not currently titled. (id:57312)
Nai Commercial Real Estate Inc
6016 56 Av
Bonnyville Town, Alberta
Ready to expand your operation or maybe capture something new? Make the move to Bonnyville today. This 1.46 acre commercial building lot, in the growing town of Bonnyville, gives you and your gear easy access to Esso, Cenovus, CNRL, and all other Oil Industry in the area. Be part of Bonnyville's future! (id:57312)
RE/MAX Bonnyville Realty
3 Byler Place
Oyen, Alberta
Situated on 1.5 lots in a quiet cul de sac, in Oyen, AB, is this 1319 square foot property built in 2011 by Warman Homes. Featuring 4 beds, 3 baths and an open concept layout. Enter through a side porch with an attached 2 piece bath and laundry or the back entry opening to the kitchen. Kitchen includes maple cabinets, island with seating, and set up to have view of the main level. Dining area faces a west facing deck that extends through patio door to the front of the property. Living room has large west facing window, vaulted ceiling, and a pony wall to have view to the dining area. Primary bedroom is located at the end of the hall with a 3 piece ensuite and a walk in closet. Main level has a large 4 piece bath and two mirror bedrooms with large closets and unique corner nooks. Basement is full and partially finished with a roughed in bathroom and opens into a large family room. Utility room holds a large hot water tank, central vacuum with attachments, air filtration system, forced air furnace, and all water shut off valves. Large office space and storage room with shelving are located adjacent to utility room. An additional bedroom with under stair closet space can be found at the opposite end of the basement. A large driveway pulls up to an oversized double car garage. Garage has space for three vehicles with two bay doors with garage door openers. Garage is fully insulated and heated. Lot gradually slopes down into a small garden space. (id:57312)
Big Sky Real Estate Ltd.
#113 4224 Twp Rd 545
Rural Lac Ste. Anne County, Alberta
This great Pie shape lot in a quiet Cul-de-Sac is located close to Lake Lac St Anne. Enjoy Winter and Summer Activities at the Lake, with plenty of Recreation close by as a Weekend Cottage or Build your Dream home on this great Lot. (id:57312)
RE/MAX Real Estate
4720 68 Street
Camrose, Alberta
Welcome to West Park's newest development....Lakeside!!! This development is situated close to shopping and dining. You can access the walking path along the lake and build your own home! Don't miss out on an amazing opportunity in 2024. (id:57312)
RE/MAX Real Estate (Edmonton) Ltd.
1910 Broadview Road Nw
Calgary, Alberta
Every inch of this DETACHED INFILL has been thoughtfully designed, resulting in a breathtaking fusion of tradition & modernity that only MOON HOMES can achieve! This ULTRA-LUXURY home offers your family a unique lifestyle. West Hillhurst, & neighbouring Kensington, is home to your favourite eats like Hayden Block, The Continental, Oxbow, Pie Junkie, Vero Bistro, & Osteria. Catch an early afternoon class at Barre Belle, then grab a coffee & take a walk along the Bow River Pathway on your way home. After dinner, head over to Made by Marcus for an evening treat, only 10-min away along w/ Dairy Lane Cafe, Vintage Caffeine Co, & The Lodge at 1918. The Bow River Pathway system is a block South & Edworthy Park is only 5 min away. Highly commutable, you’re close to 14th St, Crowchild Trail, & Memorial Dr! Situated on a large lot w/ SOUTH EXPOSURE, the curb appeal of this home is unlike any other, w/ full-height, arched windows set against a traditional exterior w/ curved concrete front patio, intricate moulding details, cast iron fencing, & concrete pillars. The breathtaking design continues through the French glass-panelled doors & into the foyer w/ views across the main floor & CURVED STAIRCASE! 10-ft ceilings & engineered hardwood flooring take you into the front office & elegant 2-pc powder room under an archway before heading into the dining room w/ ceiling-height windows & a custom coffee/wet bar w/ quartz counter. A luxurious 2-way gas fireplace is shared by the dining room & living room, w/ an archway to the living room w/ a full wall built-in media centre & dual sliding glass doors to take you out to the large back deck. The unbelievable chef’s kitchen features all the amenities you want in a designer home – custom cabinetry, endless quartz countertops, an oversized window above the dual undermount sink, a large central island w/ flawless quartz countertop, LED under-cabinet lighting, & a full walk-in pantry. The upgraded, premium S/S appliance package includes a g as range, built-in wall oven/microwave, French door fridge, & dishwasher. The mudroom is tucked away next to the side entrance, giving you direct access to the TRIPLE CAR GARAGE, w/ a built-in bench & a walk-in closet to keep everything organized. Upstairs, you’re greeted by the large bonus room w/ stunning views of the arched windows. There are two junior suites, each w/ walk-in closets & modern 5-pc ensuites, & a laundry room w/ quartz folding counter & sink. Through French doors, the incredible primary suite features arched windows, a seating area, & an archway taking you to the dual walk-in closets & stunning 5-pc ensuite, featuring heated tile floors, a fully tiled walk-in steam shower w/ bench, a dual vanity w/ make-up area, & a freestanding soaker tub. Enjoy more living space in the basement w/ a large rec area, wet bar w/ island, walk-in wine room, home gym, fourth bedroom, & 4-pc bath! If you’re looking for modern luxury in a statement house, this is the one for you! (id:57312)
RE/MAX House Of Real Estate
109, 10136 128 Avenue
Grande Prairie, Alberta
The end unit of this attractive condo brings extra windows and has been made into luxurious office space. This most prime location, once owned by a local builder, is a space with maximum exposure worthy, inside and out, to represent the finest business. Now occupied by a church HQ, if an interior to impress is what you’re after, this is it. Spacious reception, kitchenette+, offices including an executive office (and check out its view!). A large open space allows room for more offices - There is also a boardroom, air-conditioning, a front & back way, a 12' overhead door and plenty of storage… all this and more on the busy 102 Street – this is a showstopper, and for location, one that can’t be missed! Property is also offered for lease on A2140087. (id:57312)
RE/MAX Grande Prairie
30 Edgemoor Way W
Rural Lethbridge County, Alberta
Edgemoor Estates at Sunrise Point is nestled above the coulees bordering the west edge of the City of Lethbridge. With unsurpassed views of the mountains and river valley, this unspoiled gem is developed into country estate lots where natural terrain and wildlife surround you. All paved roadways, street lights and most servicing have been installed to the property line. Over 1 acre lots afford a large building envelope with architectural controls to ensure the homes give a sense of space and openness with plenty of breathing space. Your "forever" home will have a sense of "classical elegance" with timeless value that comes from living in the country but close to all amenities. Go to www.edgemoor.ca for all the information. (id:57312)
Onyx Realty Ltd.
279 Mustang Road
Fort Mcmurray, Alberta
Welcome to this cozy bi-level townhouse in the desirable neighborhood of Prairie Creek. Featuring three well-sized bedrooms and one and a half bathrooms. The inviting back deck, with new stairs installed last year, opens to a shared, partly fenced backyard, perfect for relaxation and outdoor activities. Added benefit of the green space out back means no neighbours behind! Inside, the home offers a thoughtfully designed layout that balances comfort and functionality. The recent addition of new vinyl plank flooring in the downstairs area enhances the home's contemporary appeal. The living areas are spacious and filled with natural light, creating a warm and welcoming atmosphere. Conveniently located, this townhouse is just minutes away from shopping, dining options, and schools, ensuring all your daily needs are met. For those who travel frequently, the proximity to the airport is a significant advantage. Commuters will appreciate the easy access to Highway 63, providing quick and efficient travel. For outdoor enthusiasts, a golf course is conveniently located just down the road, offering a perfect retreat for a leisurely game. One of the standout features of this property is NO CONDO FEES, making it an even more appealing and cost-effective choice. This lovely townhouse in Prairie Creek awaits your personal touch and it’s an excellent opportunity for, first time home buyers, families, professionals, and retirees alike to secure a home in this beautiful area. Don’t miss your chance to own this fantastic property. Contact me today to schedule a viewing and discover all that this wonderful townhouse has to offer! (id:57312)
RE/MAX Fort Mcmurray
5303 48 Av
Redwater, Alberta
JUDICIAL SALE. The centre has a complimentary mix of retail and residential tenancies. The property provides an excellent opportunity for a portion of the asset to be occupied by a medical, professional or retail owner user. Rare opportunity for investors and/or professional & retail users to occupy and secure a high profile income producing asset in Redwater. Staggered lease terms with community driven tenant mix and built in rent escalations. Marquee corner site offering high exposure to 3,660 vehicles per day on Highway 38 (48 Avenue). (id:57312)
Nai Commercial Real Estate Inc
255075 Township Road 215a
Rural Wheatland County, Alberta
Don’t miss the CHANCE OF A LIFETIME to own this stunning 16+ ACRE PROPERTY near Carseland that is truly the stuff that dreams are made of… Perched high above the BOW RIVER VALLEY you’ll enjoy SWEEPING PANORAMIC VIEWS of the RIVER VALLEY, WYNDHAM-CARSELAND & JOHNSON ISLAND PROVINCIAL PARKS as well as The ROCKY MOUNTAINS from every level of this custom built home. Ideally located to allow for BOTH SUNRISE AND SUNSETS VIEWS that will take your breath away every day. MATURE TREES AND RAISED GARDEN BEDS surround the 1744 sq ft home and there’s plenty of room left for parking or to possibly ADD A GARAGE OR SHOP. There is even a CHICKEN COOP if you want to embrace your inner farmer. Inside you’ll be wowed by the SOARING VAULTED CEILINGS and WALL OF WINDOWS showcasing your spectacular views. A STONE FACED GAS FIREPLACE provideS both warmth and ambience. The living room is open to the spacious and well planned kitchen featuring GRANITE COUNTERS and STAINLESS STEEL APPLIANCES including a GAS STOVE. The spacious floor plan of this home accommodates LARGE SCALE ENTERTAINING yet has WARM AND INTIMATE AREAS FOR EVERYDAY FAMILY LIFE. 2 good sized bedrooms on this level are perfect as kids rooms or for guests. And you can’t help but feel inspired as you work, study or create from home in the incredible CORNER OFFICE with a view, a 2nd gas fireplace and French doors. Imagine being able to step out onto the 10’x51’ deck to enjoy your coffee break along with the splendour of your surroundings. On the top floor you’ll find a PRIVATE AND LUXURIOUS OWNER’S RETREAT that encompasses the entire level. It’s flooded with natural light and includes a 3 pc ensuite as well as a huge walk in closet/dressing room. The WALK OUT BASEMENT is bright, sunny and open with a great sized recreation area as well as a large office that could easily be turned into a bedroom by adding a closet. A huge full bath and ample storage complete this level. Step outside to find the COZY AND WELCOMING STAMPED CONCRETE COVERED PATIO that is protected from the elements on 3 sides extending your patio season and perfectly framing your RIVER VALLEY VIEW. This is the perfect place to relax and unwind with family and friends over a morning coffee or evening glass of wine. A COZY GAZEBO AREA WITH NATURAL GAS FIRE-PIT provides yet another oasis in the INCREDIBLE OUTDOOR LIVING this home provides. Down a small slope is the ultimate surprise - a COZY AND RUSTIC 1 BEDROOM CABIN with an adorable front porch, KNOTTY PINE SHIPLAP interior, a KITCHENETTE, small bathroom and COZY ELECTRIC FIREPLACE. Your kids, grandkids and guests alike will fall in love with this SECLUDED LITTLE HIDE OUT. As you spend your days in the SERENE AND TRANQUIL surroundings where you can fish, canoe, explore the trails on foot or by ATV not to mention come face to face with local wildlife it will be hard to believe you are still an easy commute to Calgary, Carseland and Strathmore. It really is a rare opportunity to have the BEST OF BOTH WORLDS. (id:57312)
RE/MAX Key
105, 4520 51 Street
Vermilion, Alberta
Listed BELOW assessed value! Modern living at an affordable price! This 4 bedroom, 3 washroom unit is fully finished and ready for it's next owner. The 2008 built townhouse supplies great square footage over the story & a half layout. All vinyl windows, all PEX plumbing, all modern! The backyard is fully-fenced with very minimal lawn to mow. Incredibly low maintenance property. Currently rented out for $1,500 / month. Within walking distance to downtown & Lakeland College. (id:57312)
Vermilion Realty











