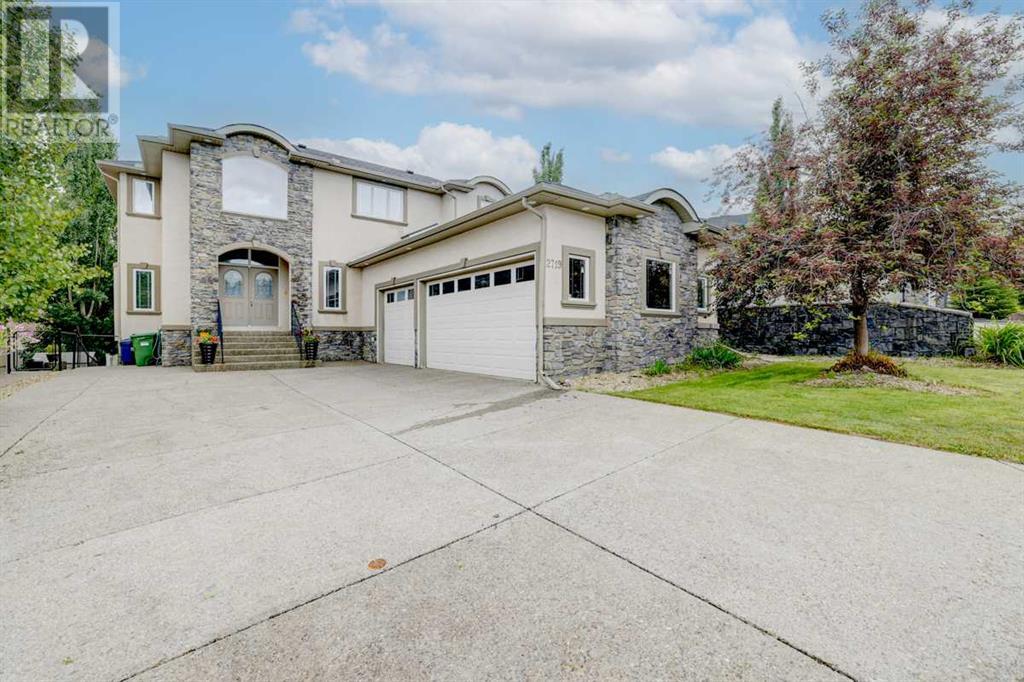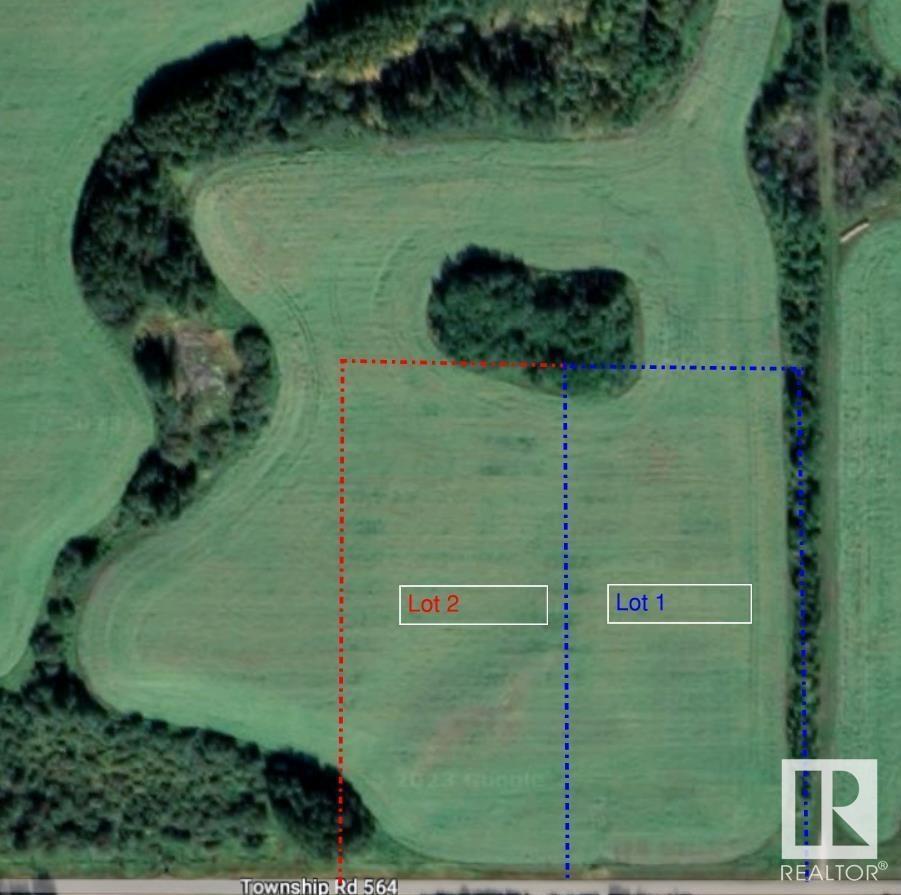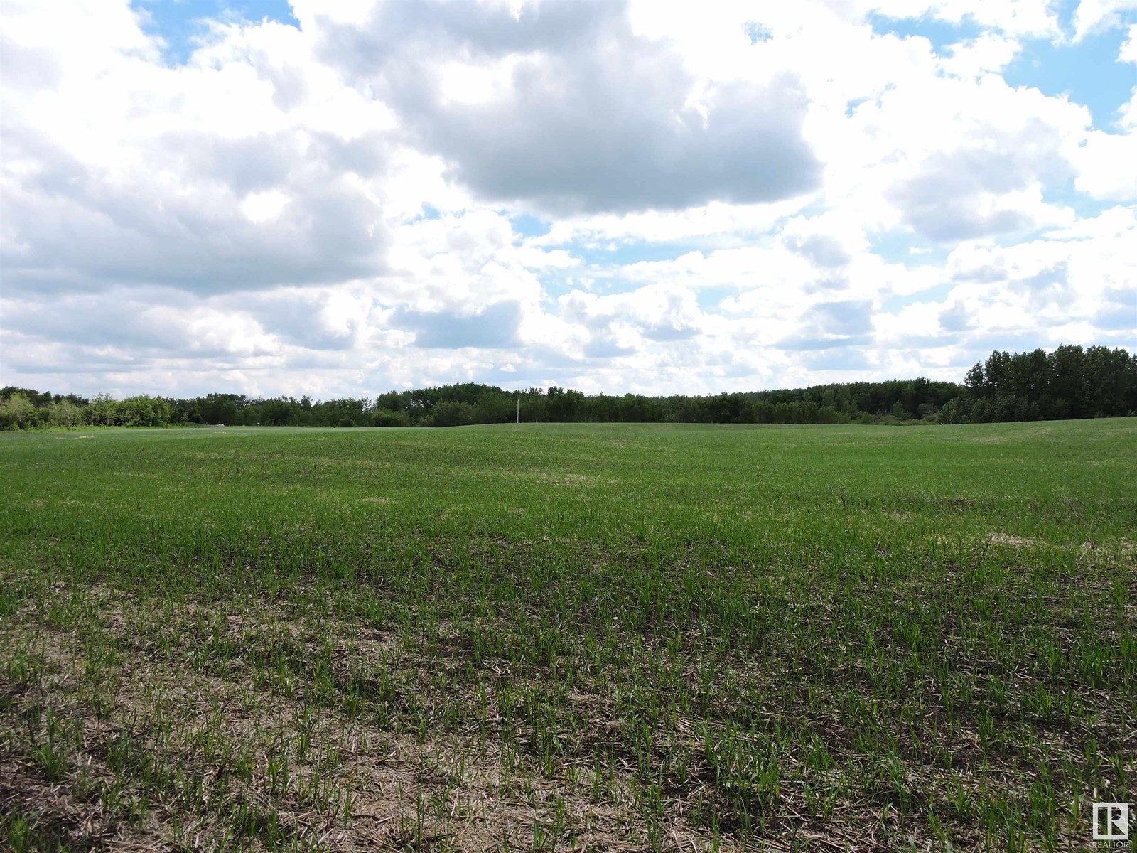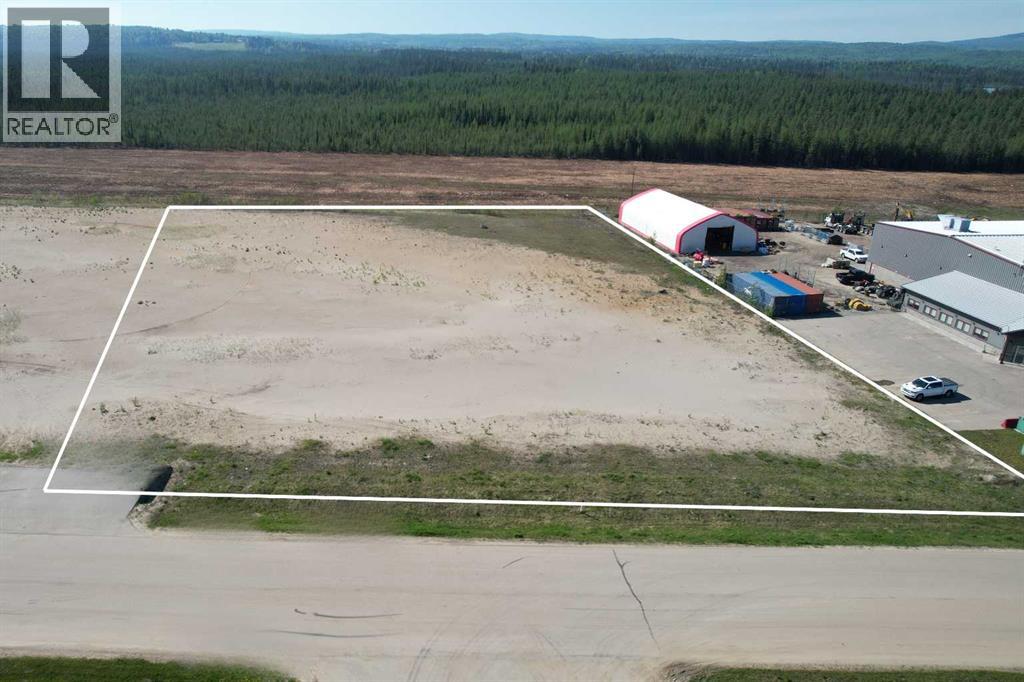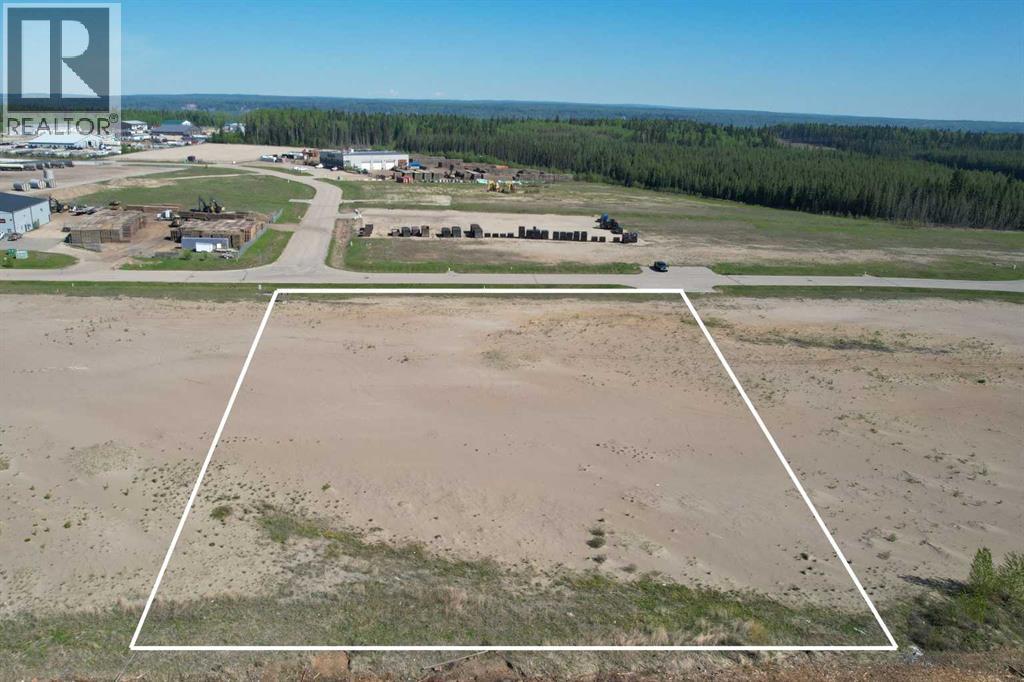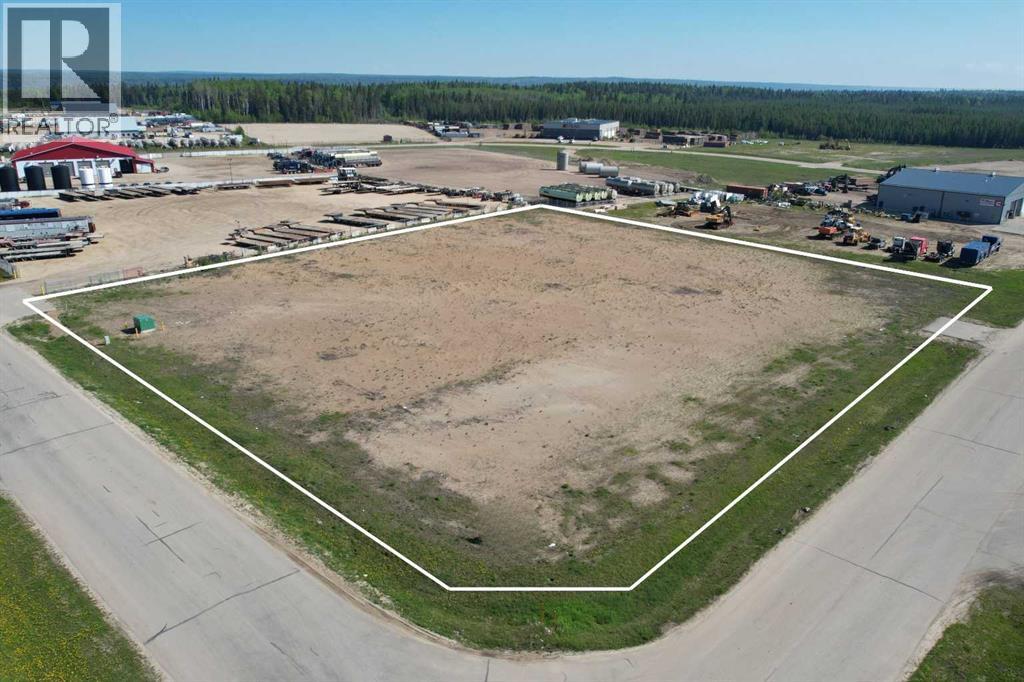2719 Evercreek Bluffs Way Sw
Calgary, Alberta
This exclusive custom-built Evercreek Bluffs Estates home is truly impressive with an extensive list of features and luxurious design elements spanning 5000 square feet of living space on three levels. The interior design boasts custom crafted windows, Brazilian Cherry hardwood and marble floors, classic granite countertops, custom glass French doors, high quality Cherry wood cabinets and rod iron majestic spiral staircase. An elegant front entry with custom granite tile inlay opens to a 20 ft vaulted ceiling and leads to a beautiful formal dining room and lifestyle room. The spacious kitchen features solid cherry cabinetry, an electric cooktop, and stainless-steel appliances, including a built-in microwave and convection oven. A generous office with a 20 ft high ceiling and exceptional natural light makes working from home a pleasant experience. Next is the broad great room with oversized windows for an abundance of natural light and its open to above soaring ceilings as well as a cozy gas fireplace with mantle situated next to the generously sized kitchen eating area leading to an expansive main floor deck ideal to accommodate large gatherings. This home features three spacious bedrooms on the upper floor. The spacious master suite includes reading area, walk-in closet with custom cabinets, and a lovely ensuite featuring air bubble tub, two vanities including separate makeup table and a frameless glass shower with marble tile. The kids’ bedroom with built in closets sharing a full bath including one unique featured bedroom has its own private balcony with a view to the downstairs office. The lower-level walkout includes a three zone in floor heating system with 9 ft ceilings, two bedrooms, a full bathroom, spacious theatre room, games room, flex room for exercise, dance, or yoga. The walk-out level also features a magnificent room full of natural light with doors opening to the backyard with a beautifully landscaped vinyl fenced yard. For your family’s comfort an d ease of mind, this home also includes a sound/security system, central air conditioning, central vacuum, a new roof completed in 2022, and outdoor sprinkler control. Located in Calgary's prestigious community of Evercreek Estates, with no HOA fee, this South / West oriented home features plenty of natural light, walking paths and a caring community with immediate access to Stoney Trail for quick access to downtown, University, heading out to the Mountains, MacLeod Trail, and Tsuut’ina Costco. Five-minute walk to Dr Frieda Miller, Evergreen & Marsha Spring Schools. Less than 10-minute drive away are Shawnessy Bridlewood LRT Stations, public transport system, and a wide range of quality shops, restaurants, and other amenities. Only a few steps away you will find Fish Creek Park and trails, ideal for walking, running, and biking. Call us soon to book an appointment. (id:57312)
Charles
414 10 Street
Fox Creek, Alberta
This beautiful home boasts excellent curb appeal and a spacious three-car concrete parking pad, along with an RV gate leading into the yard from the driveway. The property is fully enclosed with a privacy fence from the street and backs onto a serene greenbelt, offering a gate for easy trail access. Conveniently located close to a golf course and school, this home is perfectly situated for both leisure and education.Inside, the home features three bedrooms with the primary suite located at one end of the house. The primary bedroom includes an extra-large ensuite complete with a linen closet and a full-length closet that spans the width of the room. The other two bedrooms are situated at the opposite end, adjacent to a four-piece main bathroom.The interior showcases laminate flooring throughout and an open-concept kitchen and living room. The kitchen is equipped with a breakfast bar, motion-sensing under-cabinet lighting, a double-door fridge with a bottom-shelf freezer, and plenty of cabinet space. Garden doors off the kitchen lead to a deck, perfect for outdoor dining and relaxation. Additionally, there is a pantry room and a back entry mudroom with space for a deep freeze.The home Is built on 18 6-inch steel pilings, with insulated under-home plumbing. It also features two separate front circuits for plug-ins and a new chimney on the furnace, along with an updated circuit board installed in 2022.This home is ideal for those seeking comfort, convenience, and a touch of nature, all within a beautifully maintained property. (id:57312)
Exit Realty Results
501, 5002 55th Street
Red Deer, Alberta
Presenting sophistication and exclusivity, this Executive Penthouse condo is masterfully designed to combine elegance with unparalleled luxury. Nestled along the banks of the Red Deer River, Elements at River’s Edge is reserved for those who seek an exclusive lifestyle. This adult-only property encompasses the utmost attention to detail and the highest quality amenities, ensuring a living experience like no other in a location. Spanning over 5,300 sq ft of opulence with expansive floor-to-ceiling windows it offers awe-inspiring views of the Red Deer River, enveloping the residence in natural beauty. Boasting two bedrooms, three bathrooms, office, and four balconies, each offering breathtaking views, it is truly unprecedented in Red Deer. The penthouse sets the scene for exceptional entertaining, highlighted by a custom-designed wet bar and an extraordinary kitchen that serves as the heart of the home. Exceptional walnut cabinetry, separate quartz prep and entertaining islands, state-of-the-art Wolf appliances, Sub-Zero refrigerator, and pantry accentuate the culinary space, offering a perfect blend of style and functionality. A formal dining room and casual dining area easily accommodates entertaining. The upscale wet bar features built-in appliances including wine fridges, dishwasher, cappuccino maker and wine room. The expansive open-plan living space leads seamlessly into the living room that boasts a floor to ceiling fireplace and is the focal point for cozy gatherings. The primary bedroom is a sanctuary of sophistication, featuring a double-sided fireplace that exudes warmth and ambiance. Indulge in the luxury of the ensuite, which boasts a full tiled bathroom, a floating tub, and dual sinks, creating a spa-like environment that is both tranquil and opulent. Residents have exclusive access to a range of amenities, including a private gym, ensuring wellness and convenience without leaving the comfort of this professional building. With only 10 resid ential suites within the five-story tower, this community promises an intimate living experience. The inclusion of four underground heated and secured parking spaces, along with two dedicated secured storage spaces, adds to the convenience. This executive penthouse condo is more than a residence - it's a statement of luxurious living, designed for those who seek unparalleled elegance and a connection with natural beauty, all within a prestigious and secure setting. (id:57312)
Coldwell Banker Ontrack Realty
63 Wellington Place Sw
Calgary, Alberta
Welcome to 63 Wellington Place, an exceptional bungalow in the heart of Wildwood, Calgary.Located in a serene cul-de-sac, this fully renovated home epitomizes modern luxury. Boasting over 2100 square feet of living space, it features five spacious bedrooms plus an office, including a master suite with an ensuite bathroom, making it 3 full baths. Step inside to discover a meticulously renovated interior with new plumbing, electrical systems, and a custom kitchen adorned with quartz countertops. The fully developed basement offers versatile space for a family room or entertainment area, complete with a stylish wet bar.Outside, the property includes an oversized double garage, a west-facing backyard perfect for evening sunsets, and a wide alleyway for easy access. Recent updates extend to the roof, soffit, fascia, eaves troughing, sidewalks, decks, railings, Hardie siding, acrylic stucco, and board and batten, ensuring a turnkey living experience.Enjoy proximity to Edworthy Park, just a short walk away, offering scenic trails and outdoor activities. This prime location is also minutes from Canada Olympic Park and the ring road, providing quick and easy access to the mountains. Excellent schools, abundant shopping options, and downtown Calgary are conveniently close, making this location ideal for both relaxation and urban convenience.This home presents a rare opportunity to own a meticulously renovated property in one of Calgary’s most desirable neighborhoods. Schedule your private viewing today and experience luxury living at its finest! (id:57312)
RE/MAX House Of Real Estate
Range 103 Township 564
Rural St. Paul County, Alberta
Piece of paradise right here!! Lot 1 and 2 are available, both 4.89 acres each! Located near Lac Sante, Lac Poitras and Lac Bellevue! You can build a wonderful recreational property or home sweet home with access to multiple Lake communities without the restrictions of a lake lot! Bring your pets, this is the perfectly priced place to start building your dreams. Lots are approx. 262 Meters x 75 Meters wide. (id:57312)
Now Real Estate Group
Range Road 103 Township 564
Rural St. Paul County, Alberta
Ever dreamt about getting out of the city? Now is your chance to build your dream home! Level land, great wind break on property, minutes to multiple lake communities including Lac Sante, Lac Bellevue and Lac Poitras build freely without the restrictions of a lake lot! Opportunity to build your home away form home and access all that this amazing region brings!! Extremely private location! Lot 1 and 2 are both available and for sale so opportunity to own almost 10 acres!! Lots are approx. 75 x 262 Meters. (id:57312)
Now Real Estate Group
5905 45 St
Leduc, Alberta
18 315 sq ft single storey multi tenant industrial building on 1.49 acres. Approximately 13 000 sq ft of warehouse space, & 5000 sq ft office/retail space. Total of five individual bays, all separately metered. Four bays currently rented out to four individual tenants. Fifth bay is vacant. Adequate parking, loads of storage area & fenced yard. Five 12 x 14 ft overhead doors in the rear. Excellent revenue property and/or user. (id:57312)
Royal LePage Gateway Realty
34131 Township Road 262
Rural Rocky View County, Alberta
Nestled amongst rolling hills East of Cochrane it is our privilege to present this top-notch equestrian facility & luxury residence. With a heated 80'x 200' arena featuring large windows, updated lighting and a rainwater collection system, this quality building is efficient & versatile. The upper level is equally as impressive with a spacious lounge overlooking the arena, kitchen for hosting gatherings and large private office. There is a West facing deck that spans the front of the arena with breathtaking mountain views, glass railing and ample space for outdoor entertaining. Attached to the arena is handsome 6 stall barn appointed w/ automatic stall waterers, wash bay, tack room, feed room & sitting area. Just a short walk away through the manicured grounds with its mature trees paved roads you will be wowed by the principle barn with 43 watered box stalls. This impressive building has new heaters, a renovated lounge, bathrooms, wash bay and ample tack storage. Outside are 43 paddocks of various sizes and 41 outdoor waterers. There are also two outdoor riding arenas, ½ mile limestone racetrack, hot walker & round pen to facilitate training objectives in multiple disciplines. Recently added to the property is a 60’ x 80’ heated shop w/ two overhead doors, water, linear floor drain and epoxy finish floor. The principle residence is a gorgeous custom home added to the property in 2021. Boasting 3819 sf of above-grade living space this one of a kind luxury abode features 6 bedrooms, impeccable finishes and integrated media. Its unique design offers opportunities for live/work usage and includes an elevator servicing all 3 floors. The main level has a warm and welcoming appeal, anchored by a stunning sandstone gas fireplace that serves as a focal point for the kitchen, dining and living room. The kitchen is a chef’s dream, featuring under cabinet lighting, quartz countertops, high end appliances & designer lighting selections. Upstairs are six bedrooms inclu ding a beautiful principle suite with a gorgeous ensuite bathroom and walk-in closet. The rest of the floor was designed so that the 3 bedrooms in the South wing can be separated, perfect for home office, live-in nanny or multi-generational living. There is also a practical kitchenette area, two 4 piece bathrooms and lovely laundry room on the second level. The lower level is fully finished with a large rec room, Murphy Bed and full bathroom. A triple attached heated garage, screened in deck and air conditioning complete this truly extraordinary country residence. Nearby a renovated 3 bedroom mobile home is perfect for staff accommodation. There are two machine/hay storage buildings on the property + ample trailer parking. The operation has 2 water wells , 4 septic tanks w/ 3 fields. An electronic gated entry provides peace of mind & safety for residents and boarders like. Whether you’re a professional or passionate horse lover don't miss your opportunity to acquire this exceptional facility. (id:57312)
Cir Realty
#5 Hillside
M.d. Of, Alberta
Welcome to this stunning 2200 square foot home with an attached 31x41 triple car garage! This perfect property offers a perfect blend of luxury and functionality. The open concept kitchen, dining, and living space creates a seamless flow for everyday living and entertaining. The kitchen is a chef's delight with granite countertops and a convenient floor sweep for the central vac system, making cleaning a breeze. The spacious dining room is ideal for hosting gatherings and creating lasting memories with family and friends. The living room features a cozy gas fireplace, perfect for relaxing evenings at home. The master ensuite is a private oasis, featuring a walk-in shower and a generous walk-in closet. The home boasts 9 ft ceilings on both the main floor and basement, adding to the sense of space and elegance. The basement is a true entertainment hub with a soundproof theater room and a pool table for endless fun. The Sonos Bluetooth speaker system wired throughout the entire home allows you to enjoy your favorite music in every room. Additional features include in-floor heating, hot water on demand, and a humidifier for added comfort and convenience. Lets not forget that this exceptional property also boasts a spacious 40'x40' shop with a mezzanine, perfect for all your storage, workspace or mancave needs. The shop features a convenient bathroom for added comfort and functionality. Additionally, the shop includes an attached heated toy shed, providing ample space for all your recreational vehicles and equipment. This well-equipped space offers endless possibilities for hobbyists, entrepreneurs, or anyone in need of a versatile workspace. Don't miss the opportunity to own this exceptional property that offers luxury living at its finest! (id:57312)
Grassroots Realty Group Ltd.
2945 33 Avenue
Whitecourt, Alberta
2.67 acres for industrial developement with adjoining lots avaiable. Seller / developer can also build to suit. Easy paved access to highway. Great location next to other industrial development. (id:57312)
Royal LePage Modern Realty
2921 33 Avenue
Whitecourt, Alberta
High and open 2.67 acres, ready to build. Developer can also build to suit. 4 adjoining lots available as well. Easy highway access. Centrally located next to main industrial in the town with good highway access, east end of Whitecourt. (id:57312)
Royal LePage Modern Realty
3699 30 Street
Whitecourt, Alberta
High and open, ready to build. Developer can also build to suit. Easy highway access. Centrally located next to main industrial in the town with good highway access, east end of Whitecourt. (id:57312)
Royal LePage Modern Realty
