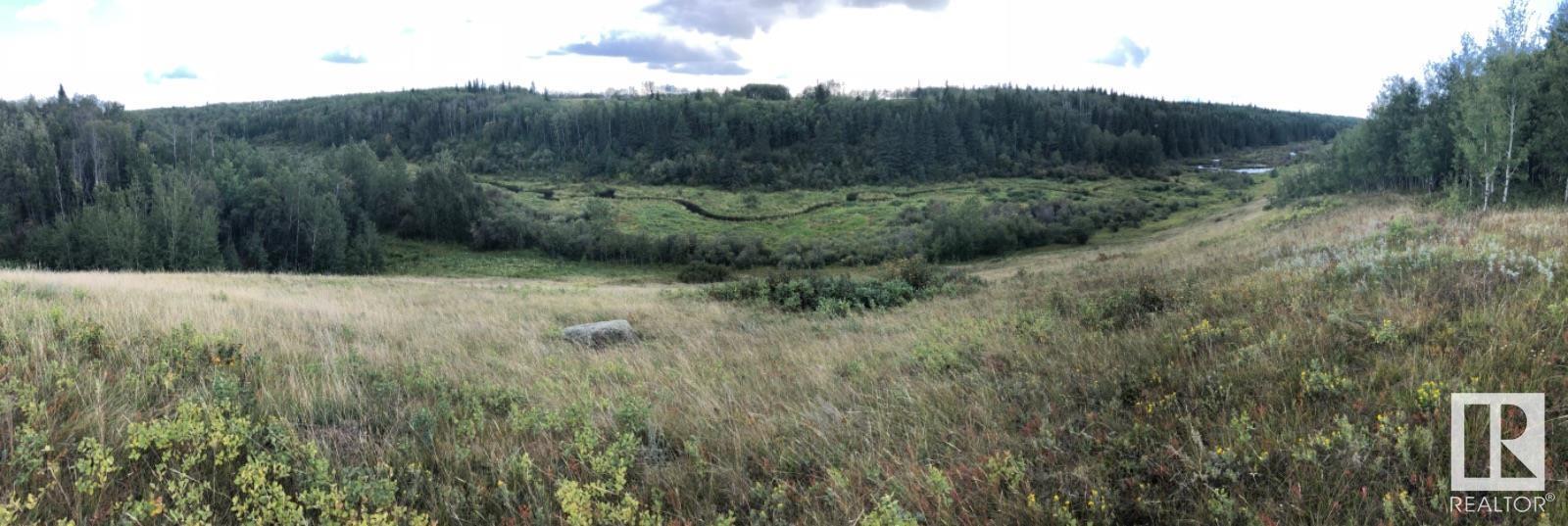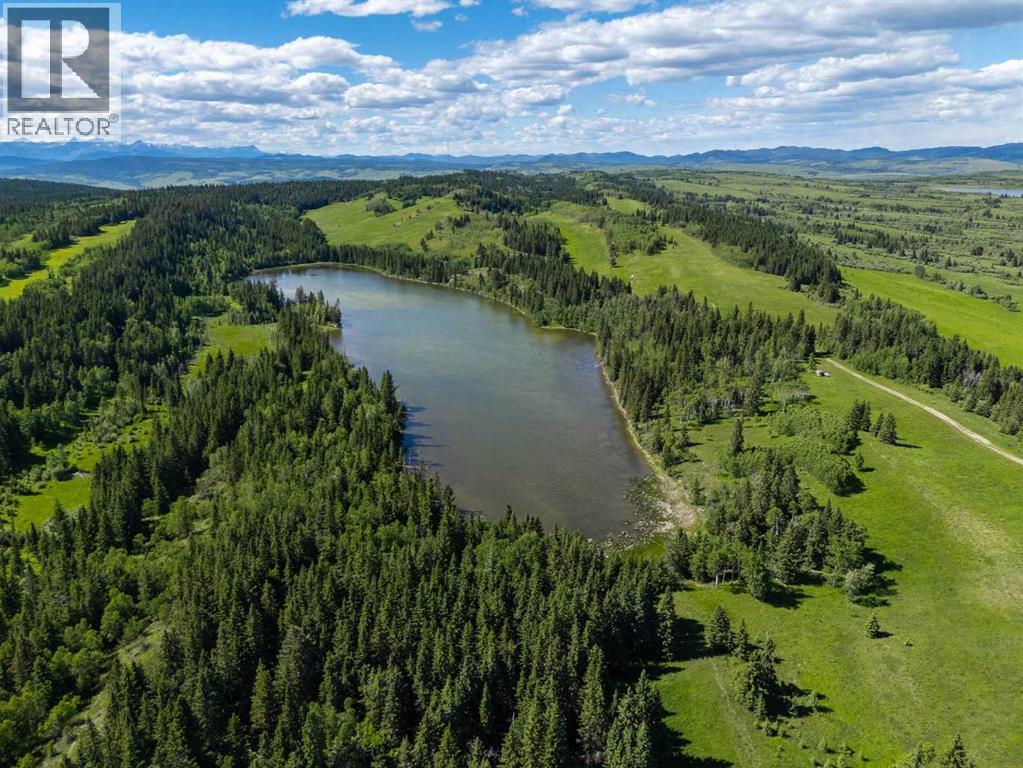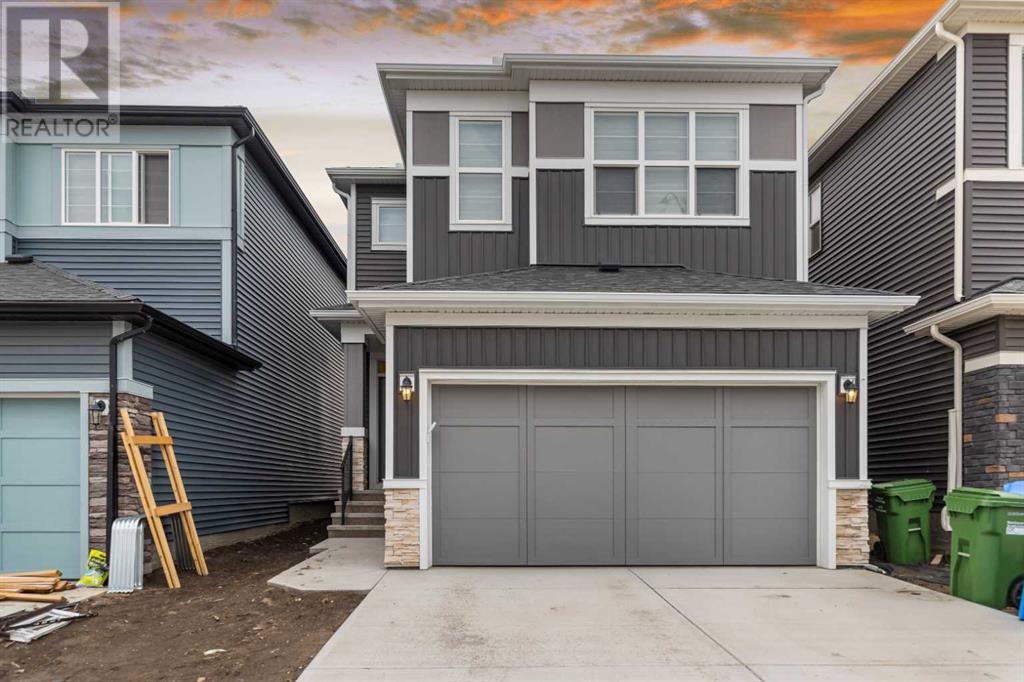569 Rivercrest View
Cochrane, Alberta
CUSTOM Bungalow living in a new and exciting Rivercrest of Cochrane Community! This New build has the possibility to welcome you home March/April 2025. Bungalow living gives you the freedom that comes with main-floor living along with the extra space of a fully developed lower level. This under construction NEW Janssen Home 3 Bedroom with 2.5 bath offers just over 2,100 sq.ft. of total developed living space on two levels; designed with numerous upgrades for the discerning buyer. Open concept main-floor features 9’ ceilings, Luxury Vinyl plank, tile flooring and carpet covered stairs going down. From front entrance walk up three steps right into the spacious dining area that leads into a Chef’s kitchen with full-height custom cabinets finished with crown mouldings, soft close doors/drawers & full extension glides, quartz counters with undermount sink, tiled backsplash, oversized flush island with overhang, stainless steel appliances - easy access microwave in island, gas range, chimney hoodfan w/full tile to ceiling backsplash, refrigerator and dishwasher. After dinner walk over to your spacious living room with gas fireplace then walk through a beautiful 8' patio door to huge 12’ x 14’ back deck overlooking yard. Generous main-floor primary bedroom complete with LARGE walk-in closet, 5-pce ensuite, quartz counter with dual undermount sinks, taller vanity with soft close doors and full extension drawers, 5’x3’ tiled walk-in shower with bench, soaker tub and private toilet room. Laundry room is conveniently located in primary walk in closet. Lower level offers wide-open rec-room, two generous sized bedroom's, 4-pce bath, linen closet and plenty of space for storage. Family-owned and operated Janssen Homes has been building award-winning homes for over 60-years and is excited to complete another build with you!!! Upgraded features include: 9' main & lower floor ceilings with knock down Spantex, railings & metal spindles, LoE Argon slider windows, R-50 attic insulation , high-efficient furnace w/programmable thermostat & drip humidifier, HRV, 168 sq.ft. deck at back w/aluminum railing & minimal steps to grade. Warranty includes: 1 yr comprehensive, 2 yrs heating, electric, plumbing, 5 yrs building envelope water protection, 10 yrs structural. ****Photos of interior and exterior are of previous Janssen Homes Builds**** (id:57312)
Royal LePage Benchmark
Se-1 71-17-W4
Breynat, Alberta
Looking for a nice plot of land to park your RV or future home build site. Here is an opportunity to own 2.27 acres just a few minutes south east of Breynat, AB. This plot of land is very unique as you can connect to a municipal water line that runs adjacent to the property. Power and gas are at the property line. Don't miss your opportunity to own this great little acreage. (id:57312)
People 1st Realty
4902 36 Street
Rocky Mountain House, Alberta
Opportunity for a business in Rocky Mountain House on the historical drive-in move theatre location. This business has been operating for many years as a towing, taxi and auto wrecker business. There is 7 acres of industrial land on 2 separate titles. The current building is set-up as an office and a caretaker suite 40X65 in total. The quonset on location is unfinished and is 30X32 with a 16 ft high door. Owner is wanting to sell the land and buildings with some inventory being negotiable. Owner will keep the taxi service and U-haul contract at another location. Three tow trucks can be sold separately. Most of the old vehicles have recently been removed. (id:57312)
Royal LePage Tamarack Trail Realty
15325 97 Av Nw
Edmonton, Alberta
Outstanding triplex unit presents a unique blend of sustainability and style, tailored for families seeking comfort and eco-conscious living. Boasting 5 bed/3.5 bath this property spans an impressive 1500 sq feet, including a fully finished basement perfect for entertainment or a tranquil retreat. Step inside to discover a harmonious fusion of modern design and efficiency, with a certified net zero home that promises reduced energy costs without compromising on luxury. The kitchen features sleek stainless steel appliances, chic subway tile backsplash, and an inviting wood top island for gathering and feasting. High ceilings throughout amplify the sense of space and stone feature wall adds a touch of elegance. An insulated garage ensures vehicle protection while air conditioning in your home ensures comfortable living. Further enhancing this attractive package is a comprehensive building and structural warranty valid until April 2025 and April 2030, respectively. (id:57312)
RE/MAX Real Estate
9308 183 Av Nw
Edmonton, Alberta
Get Elegant Home with 4 Bedrooms, 3 Full Washrooms, 2 Living Rooms, Deck, On Regular Lot with Walk Out Basement. This Luxury Lifestyle Single Family Front Attached Garage Home has Main Floor with 9ft Ceiling, Large foyer, Bedroom, 4 Pcs Washroom, Pantry, SPICE KITCHEN & main Kitchen with Quartz Counters, Open to Below Great Room with High Ceiling, Featured Wall & Electric Fire Place installed, Dinning Nook, Huge Windows & fully built Deck with huge open back Green Space view. Stairs with Glass Railings gives Luxurious look. Upper Floor has Huge Master Bedroom with 5 Pcs Ensuite & Walk In Closet with Shelving, 2 Gentlesize Bedrooms with Windows, 4 pcs Washroom, Laundry Room & Family Bonus Room. Side Entrance to Basement. Basement is unfinished & awaits personal touch to develop & has permit to Legal Suite. $5000 Appliance Credit by builder. Opportunity to select & choose the interiors' styles, colors(flooring, plumbing, wall etc.). The side Windows make Home more bright throughout. A Perfect LUXURY Home... (id:57312)
RE/MAX Excellence
109, 4231 553 Township
Heinsburg, Alberta
A recreation lovers dream area! The combined lot sizes gives you a great space to build your dream home with a view of the North Saskatchewan river or create a weekend retreat to get away from it all. Power and gas to the property line. Heinsburg is less than 10 minutes from Whitney Lake Provincial Park which offers four lakes for all water sports or fishing and miles of scenic walking/skiing trails. The shores of the North Saskatchewan River runs along Heinsburg with scenic views and a boat launch. Heinsburg has a k-12 school and is within close driving distance for shopping and groceries. The hamlet is also the staging area of the Iron Horse Trail leading to recreational trails for RVs, Horse back riding and hiking. (id:57312)
RE/MAX Prairie Realty
404 Otter Street
Banff, Alberta
This is a character home, centrally located in the RTM-Tunnel Mountain District, on a private expansive 11,238 sq.ft. lot. This is a very unique property with a beautiful yard with views, sun and loads of potential for redevelopment (Duplex Fourplex, up to 8 townhomes or possible apartment housing), along with subdivision opportunities! Don't Delay, Quick Possession Possible! (id:57312)
RE/MAX Alpine Realty
Twp Rd 584 Range Road 83
Rural St. Paul County, Alberta
Look no further than this stunning 141.85-acre property. This land is perfect for those looking for great pasture land with water access to Dog Rump Creek. It has plenty of space for various agricultural or recreational activities. Power is installed and it is fenced for cattle. This property is only 10 minutes from St Paul. Don't miss this opportunity to own a piece of land where you can truly unwind and enjoy the beauty of nature every day. LSD NW27-58-8-W4 (id:57312)
Honestdoor Inc
18 43027 Old Smith Highway
M.d. Of, Alberta
Here's your chance to own a beautiful acreage near the Lesser Slave river; and it is zoned Light Industrial. This beautiful little piece of property is half cleared; it used to be part of the old Smith highway. On site is a 16x40 cabin that is fully functional with one bedroom, one 3 piece bathroom, living area and kitchen; also has a 22x12 deck out front. Cabin is on heavy steel skids and can be moved if a new buyer desires to move it. There is also a 16.5x40 shop on a concrete pad, fully wired; comes with an 80 gallon air compressor as well. Other buildings include: a large 24x22 tool/storage shed, a 14x10 wood shed and an 8x10 steel water storage building with a 1500 gallon water tank. Other aside items for sale include; a 70 HP John Deere tractor with attachments and a snow blower. This nice little property is located only 4km north and east of the Mitsue Industrial park, 15 minute drive from Slave Lake. This unique acreage needs some TLC but has several potential development possibilities with it. This opportunity is affordable and well worth checking out. (id:57312)
Century 21 Northern Realty
4715 47 Av
Cold Lake, Alberta
This home could be your next investment opportunity with a mother in law suite in the basement. There is tons of storage throughout the home! On the main floor you'll find a spacious living room and kitchen as you walk through the front door, a large primary bedroom, 4pc bathroom, and an office/den/whatever you'd like to make it. As you head-up stairs you'll find 2 more very spacious bedrooms and a large crawl space in the middle to store all your extras. With a separate entrance to your basement suite you'll find 1 bedroom with an ensuite, a large living room, and a spacious kitchen. Large back yard which currently has a double car garage which needs extensive renovations or demolition. With no back yard neighbours... bonus! Upgrades throughout the years include: Most windows replaced (2010), kitchen flooring (2012), boiler (2022) (id:57312)
Royal LePage Northern Lights Realty
Scott Lake Ranch
Rural Rocky View County, Alberta
In the rugged heart of Alberta, just a stone’s throw from the bustling city of Calgary, Scott Lake Ranch emerges as a testament to untamed beauty and frontier spirit. Spanning over 3,000 acres, this legendary property stands with unyielding grace along the Trans-Canada Highway, offering a gateway to a world where the wild, rolling plains converge with the whispering pines of the Rocky Mountains. Within this expansive landscape lie 25 legal parcels totaling 3,010.8 acres, strategically positioned with direct access to the Trans-Canada Highway. Guided by the Scott Lake Area Structure Plan (ASP), parcels of the ranch are poised for both commercial and residential development—a testament to visionary opportunity in the heart of the West. Amidst this vast and captivating terrain stands a 5,000 sq. ft. estate home—a haven of elegance amidst the wilderness. Here, vistas stretch as far as the eye can see, each horizon telling a tale of boundless adventure and timeless beauty. Nestled within a secluded 1/4 section of the property, the estate home at Scott Lake Ranch exudes timeless elegance and rugged charm. Crafted from locally sourced stone, its sturdy facade harmonizes effortlessly with the surrounding natural landscape, offering a picturesque blend of luxury and wilderness. Designed to complement the terrain, the home's architecture reflects a deep respect for the environment, while inside, spacious living areas and modern amenities ensure comfort amid Alberta's untamed beauty. An additional home for a caretaker ensures meticulous care of the ranch, maintaining its pristine condition and attending to every aspect of daily life with utmost dedication.For over six decades, Scott Lake Ranch has been a beacon of stewardship and sustainability, expertly managed for cattle and forage operations. This rich heritage is woven into the fabric of the land, where each blade of grass carries whispers of the past and promises of a future shaped by generations of dedication. Scott La ke Ranch is more than just property; it is a legacy and a realm of infinite possibilities. With commercial and residential zoning and significant potential for conservation initiatives, it offers a rare chance to claim a piece of Alberta’s soul. Here, amidst the splendor of nature and the spirit of the cowboy, you can forge a legacy as enduring as the land itself. Contact us today to arrange your private tour and experience firsthand the allure of owning a generational property that seamlessly blends natural beauty, heritage, and limitless potential in the heart of the West. Proudly presented by Sotheby's International Realty Canada - Calley Erickson, Norb Park and Rachelle Normandin. (id:57312)
Sotheby's International Realty Canada
125 Creekstone Path Sw
Calgary, Alberta
Situated in the scenic neighbourhood of Pine Creek, surrounded by the stunning PINE CREEK NATURAL RESERVE, this 2 storey home has over 2,300 sq ft of designer inspired finishings and is the perfect forever home! The elegant trendy kitchen has extended upper cabinets, quartz counters, upgraded gourmet appliances, a pantry and a SUNNY back yard for year round BBQ's. There is LVP flooring, 9' ceilings and an upstairs laundry room with built in shelving and convenient access from the primary walk in closet. Upstairs features a bonus room, three great sized bedrooms and a 5 pce bathroom. The primary bedroom has a gorgeous inviting ensuite with vanity, soaker tub and separate shower. (id:57312)
Cir Realty











