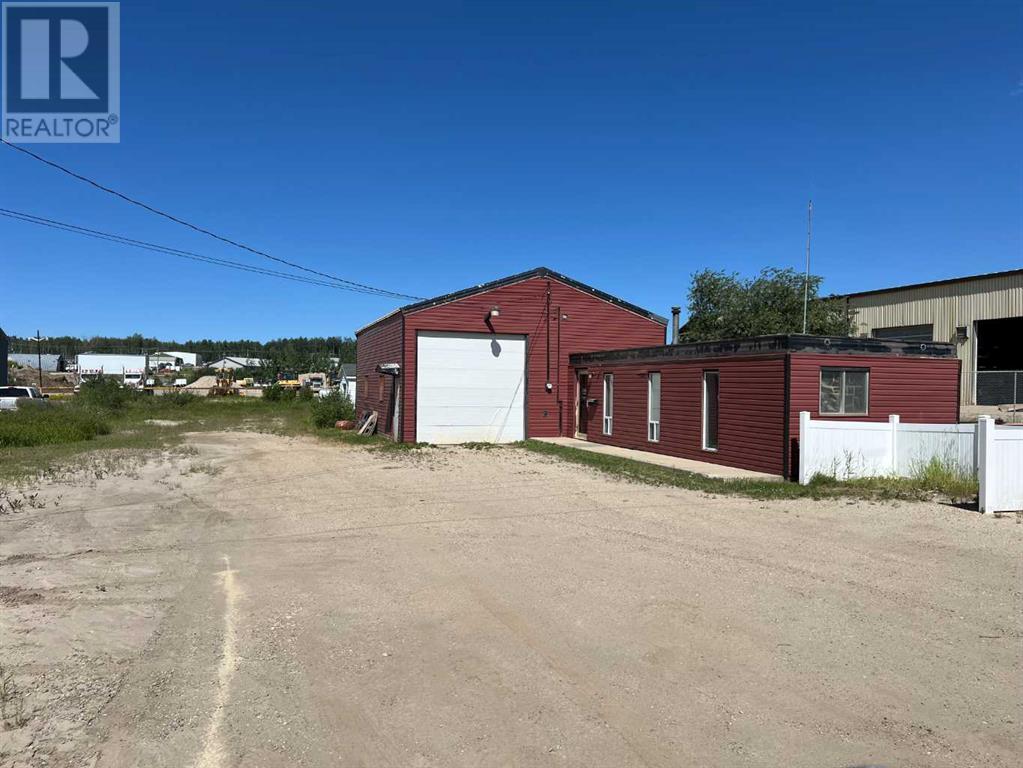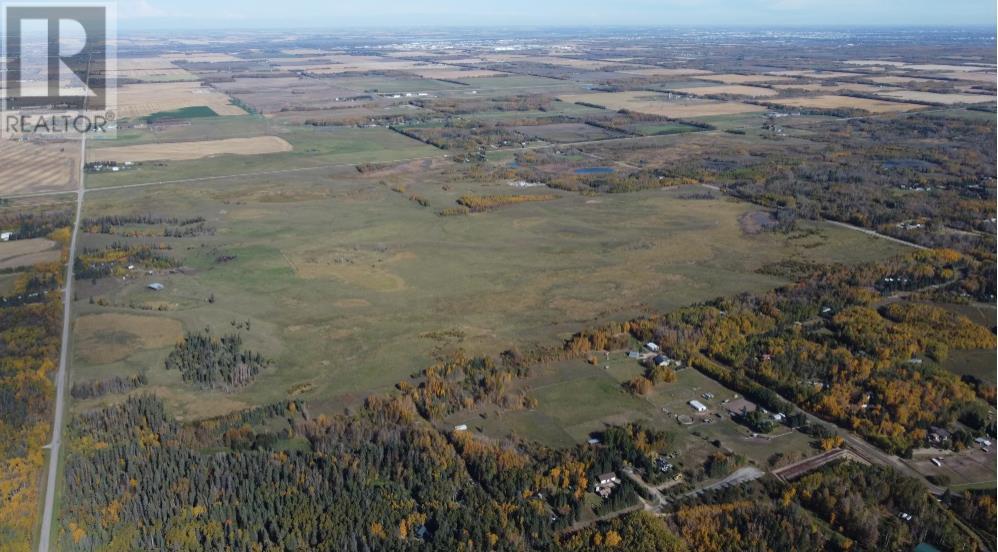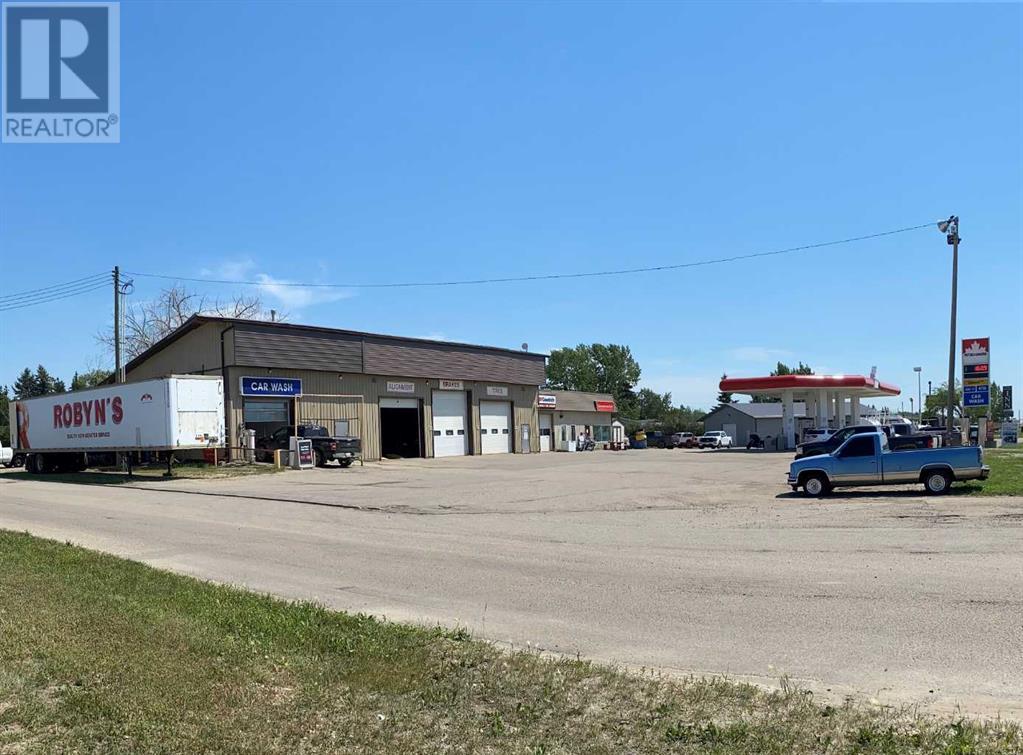#110 150 Chippewa Rd
Sherwood Park, Alberta
Commercial warehouse that can be used for retail, industrial or office. Two parking spots in the front and two in the back. 14X10 overhead door as well as a man door in the front and back. Overhead forced air furnace and two overhead ceiling fans. (id:57312)
Honestdoor Inc
114 1 Avenue
Fox Creek, Alberta
WHAT YOU HAVE BEEN LOOKING FOR TO KEEP YOUR BUSINESS ALL IN ONE. SHOP 1200 SQFT MAIN OFFICE 504 SQ FT 2 ND OFFICE 240SQFT LOT SIZE .36705 ACRES SHED 12 BY 20 SQFT This shop has a floor drain that drains into a storage tank, so what ever is on your trucks it doesn’t go into the town sewer. This owner was way ahead of his time as this is what everyone should have. SHOP IS ON TOWN WATER AND SEWER. POWER IS UNDER GROUND (id:57312)
Exit Realty Results
10048 93 St Nw
Edmonton, Alberta
Welcome to this charming home nestled in the serene and picturesque neighbourhood of Riverdale. The main floor boasts a bright and spacious living room with vaulted ceiling and a cozy gas fireplace, perfect for gatherings. The kitchen and dining area flow seamlessly onto a comfortable partially covered deck, ideal for morning coffees or evening relaxation. A single bedroom, convenient 2-piece bath, and laundry complete this level. Upstairs, discover a large main bedroom retreat with unique windows open to the lower level as well as a spacious ensuite bath. Also on the second floor are a second bedroom and a full 4-piece bath, offering comfort and privacy. The basement is a versatile space with a family room, another 3-piece bath, and ample open space for hobbies or storage. Outside, a rear double attached garage provides convenience and security. This home combines comfort with functionality, offering a peaceful retreat with all the amenities for modern living. (id:57312)
Maxwell Challenge Realty
302, 180 Marina Cove Se
Calgary, Alberta
The Streams of Lake Mahogany present an elevated single-level lifestyle in our stunning Reflection Estate homes situated on Lake Side on Mahogany Lake. Selected carefully from the best-selling renowned Westman Village Community, you will discover THE SPRINGS, a home created for the most discerning buyer, offering a curated space to enjoy and appreciate the hand-selected luxury of a resort-style feeling while providing you a maintenance-free opportunity to lock and leave. Step into an expansive 2000+ builders sq ft stunning home overlooking the gorgeous Mahogany Lake featuring a thoughtfully designed open floor plan inviting an abundance of natural daylight with soaring 12-foot ceilings and oversized windows. The centralized living area, ideal for entertaining, includes a KitchenAid counter depth French door refrigerator with internal water and ice, KitchenAid Dishwasher with stainless steel interior, KitchenAid 30" Built-in wall oven and microwave combo, Broan power pack built-in cabinet hood fan, KitchenAid 36" gas cooktop and a Silhouette Emmental 24" Bev. Center for your stylish coffee bar; all nicely complimented by the an Elevated Moonlight Color Palette. All are highlighted with stunning Quartz countertops. You will enjoy two beautiful bedrooms, a generous central living area, with the Primary Suite featuring a spacious 5-piece oasis-like ensuite with dual vanities, a large soaker tub, a stand-alone shower, and a generous walk-in closet. The Primary Suite and main living area step out to a 35ftx17ft terrace with a lovely view of the stunning Lake. Yours to enjoy and soak in every single day. To complete the package, you have a sizeable office area adjacent to the spacious laundry room and powder room that opens up to another expansive 25ft terrace and a double attached heated garage with a full-width driveway. Custom additions to the home include under cabinet lighting in kitchen, A/C, folding counter in laundry room and more. Jayman's standard inclusions feat ure their trademark Core Performance, which includes Solar Panels, Built Green Canada Standard with an Energuide rating, UVC Ultraviolet light air purification system, high-efficiency heat pump for air conditioning, forced air fan coil hydronic heating system, active heat recovery ventilator, Navien-brand tankless hot water heater, triple pane windows and smart home technology solutions. Enjoy Calgary’s largest lake, with 21 more acres of beach area than any other community. Enjoy swimming, canoeing, kayaking, pedal boating in the summer, skating, ice fishing, and hockey in the winter with 2 private beach clubs and a combined 84 acres of lake & beachfront to experience. Retail shops & professional services at Westman Village & Mahogany’s Urban Village are just around the corner, waiting to be discovered. (id:57312)
Jayman Realty Inc.
101, 180 Marina Cove Se
Calgary, Alberta
The Streams of Lake Mahogany present an elevated single-level lifestyle in our stunning Reflection Estate homes situated on Lake Side on Mahogany Lake. Selected carefully from the best-selling renowned Westman Village Community, you will discover THE BROOK, a home created for the most discerning buyer, offering a curated space to enjoy and appreciate the hand-selected luxury of a resort-style feeling while providing you a maintenance-free opportunity to lock and leave. Step into an expansive 1700+ builders sq ft stunning home with 10' ceiling heights overlooking Mahogany Lake featuring a thoughtfully designed open floor plan inviting an abundance of natural daylight with soaring 10-foot ceilings and oversized windows. The centralized living area, ideal for entertaining, offers a Built-in KitchenAid sleek stainless steel package with French Door Refrigerator and internal ice make and water dispenser, a 36-inch 5 burner gas cooktop, a dishwasher with a stainless steel interior, and a 30-inch wall oven with convection microwave; all nicely complimented by the Charcoal Elevated Color Palette. The elevated package includes rich tone cabinets in the kitchen with oversized hardware; glossy subway tile at the kitchen backsplash; soft close cabinetry with 36" uppers, angled front hood fan shroud, sil granite undermount sink, upgraded pantry, under cabinet lighting and a stylish modern light package in a beautiful finish to match. All are highlighted with bright white Quartz countertops. You will enjoy two bedrooms on either side, nicely framing in the central living area, with the Primary Suite featuring a spacious 5-piece oasis-like ensuite with dual vanities, a large soaker tub, a stand-alone shower, and a generous walk-in closet with built-ins. The Primary Suite and main living area step out to a 54ft terrace with a gorgeous view of the Lake. Yours to soak in every single day. To complete the package, you have a sizeable foyer adjacent to the spacious laundry room and a double attached heated garage with a full-width driveway. Jayman's standard inclusions feature their trademark Core Performance, which includes Solar Panels, Built Green Canada Standard with an Energuide rating, UVC Ultraviolet light air purification system, high-efficiency heat pump for air conditioning, forced air fan coil hydronic heating system, active heat recovery ventilator, Navien-brand tankless hot water heater, triple pane windows and smart home technology solutions. Enjoy Calgary’s largest lake, with 21 more acres of beach area than any other community. Enjoy swimming, canoeing, kayaking, pedal boating in the summer, skating, ice fishing, and hockey in the winter with 2 private beach clubs and a combined 84 acres of lake & beachfront to experience. Retail shops & professional services at Westman Village & Mahogany’s Urban Village are just around the corner, waiting to be discovered. (id:57312)
Jayman Realty Inc.
125 Marmot Walk Nw
Calgary, Alberta
Exquisite & beautiful, you will be impressed by Jayman BUILT's BANFF with SIDE ENTRANCE model currently being built in the up-and-coming Northwest community of Glacier Ridge. A lovely new neighborhood with parks and playgrounds welcomes you into a thoughtfully planned living space featuring craftsmanship & design. Offering a unique open floor plan featuring an outstanding design for the most discerning buyer! It boasts a stunning GOURMET kitchen with a beautiful center island with a Flush Eating Bar & Sleek stainless-steel appliances, including a WHIRLPOOL French Door refrigerator with icemaker, an Electric slide smooth top range, a Panasonic microwave with a trim kit, a designer Broan hood fan insert flowing nicely into the adjacent spacious dining room. All are creatively overlooking the main living area, complimented with a stylishly covered veranda and your front mountain-style elevation. You can look at the upper level, where you will enjoy a full bath, convenient 2nd-floor laundry, and three sizeable bedrooms with the Primary Suite, including a walk-in closet and 3pc ensuite with oversized shower. The lower level offers a 3 pc rough-in for future development. It awaits your fantastic design ideas - Enjoy the lifestyle you & your family deserve in a beautiful Community you will enjoy for a lifetime. Jayman's standard inclusions feature their Core Performance with 10 Solar Panels, BuiltGreen Canada standard, with an EnerGuide Rating, UV-C Ultraviolet Light Purification System, High-Efficiency Furnace with Merv 13 Filters & HRV unit, Navien Tankless Hot Water Heater, Elegant White QUARTZ counter tops throughout, Triple Pane Windows and Smart Home Technology Solutions! Save $$$ Thousands: This home is eligible for the CMHC Pro Echo insurance rebate. Help your clients save money. CMHC Eco Plus offers a premium refund of 25% to borrowers who buy climate-friendly housing using CMHC-insured financing. Click on the icon below to find out how much you can save! Show Hom e Hours: Monday to Thursday: 2:00pm to 8:00pm, Saturday and Sunday: 12:00pm to 5:00pm. (id:57312)
Jayman Realty Inc.
938 Bayview Heights Sw
Airdrie, Alberta
This unique custom walkout designed home features 3 bedrooms, 2.5 baths, 9' foundation, gas line to BBQ. Some interior features include, fireplace, railing, modern kitchen with kitchen cabinet uppers to ceiling, stainless steel kitchen appliances, gas line to range, and pot lights in the bonus room. With a double attached front garage and undeveloped basement you will have more than enough room for all your needs. This exquisite custom walkout designed home is on a pie shaped lot. Entering the cul-de-sac enjoy the tranquil water feature to your left. Bayview is known for beautiful, family friendly walking paths to enjoy along the Canals. Many parks for all ages all within walking distance. Photos are representative. (id:57312)
Bode Platform Inc.
Plan 0021062; Block 1; Lot 2
Rural Parkland County, Alberta
Click brochure link for more information** Five parcels of development land ranging from +/- 37.90 acres to +/- 158.00 acres in size. This is Parcel 5. Located in Parkland County, one of Alberta’s largest and most densely population municipalities. Situated along Range Road 627 providing excellent access to major transportation routes via Range Road 627 and Highway 60. Approved Area Structure Plan with mixed use and country residential zoning (id:57312)
Honestdoor Inc.
9812 113 Street
Fairview, Alberta
Attention, aspiring entrepreneurs!An exceptional full-service hotel, strategically positioned on a major highway, attracting a steady stream of travellers. This family-owned establishment boasts an impressive array of amenities, catering to the diverse needs of both the community and its esteemed guests. With an impressive 80 rental rooms, including executive suites, a bridal suite, and a diverse array of accommodations to suit every guest's needs, visitors can indulge in the delights of the on-site coffee shop, formal dining room, pub, sports bar, and liquor store, while the banquet room and meeting room cater to the needs of events and corporate gatherings. The property's crown jewel is its large, high-end commercial kitchen, equipped with walk-in freezers and coolers, catering to both the hotel's guests and the surrounding community. This well-maintained, multi-faceted business opportunity presents a truly remarkable chance to capitalize on the ever-increasing flow of travellers and the growing demand for comprehensive hospitality services. With a diverse range of income sources, this family-run enterprise offers the perfect blend of stability and growth potential. Seize this remarkable chance to own a piece of this thriving hospitality empire, where family-oriented operation and diverse sources of income converge to create a truly remarkable business venture. Inquire now and let us guide you towards a future of unparalleled success. (id:57312)
Royal LePage Mighty Peace Realty
614 1st Avenue
Beaverlodge, Alberta
Gas station, tire shop, auto repair, car wash and convenience store. Located in the bustling Town of Beaverlodge, this turn key operation has many years of service to the town and surrounding area. The main building is nearly 5000 square feet and houses the c-store, tire & auto shop, automated carwash and office and storage. There is a mezzanine for extra storage and staff area. In addition there is a brand new 36' x 72' pole shed for tire storage and another 10' x 20' storage building. The pumps are brand new coinciding with a new Retail Marketing Agreement with Petro-Canada. Talk to your favorite commercial Realtor for more information. (id:57312)
RE/MAX Grande Prairie
Ne - 16-53-11 W5 Range Road 113
Rural Yellowhead County, Alberta
Property fenced and cross fenced. Power and water well on property. Gas well revenue of $2,650.00 annually. Property currently used for pasturing cows. Two approaches located on east side and north side of property. Ideal building site. Dug out. There is a about 80 acres cleared and used as grass pasture. (id:57312)
RE/MAX Boxshaw Four Realty
15101 102 Street
County Of, Alberta
Newer nice sized industrial building on 2.58 acres on the north end of the city in the County. Features 8400 sqft on main floor and 2067 Sqft on the second floor which can be used for a number of different uses. Building was constructed so that you can add 4 over head doors to the south side of the building to change the adjust to your needs if required. Building is on municipal water and sewer, sprinklered, air conditioned, and has lots of leasehold improvements already including 2 - 2 piece bathrooms and two larger bathrooms with two showers in each one. Heating is propane and tanks are rented. Lots of paved parking and also offers more land to build another building if desired. This property offers lots of opportunity for many different uses, you can continue to lease it out, or for the owner user make it your own. You won't be able to build for this price again. Take a look at this option. (id:57312)
Royal LePage - The Realty Group
RE/MAX Grande Prairie











