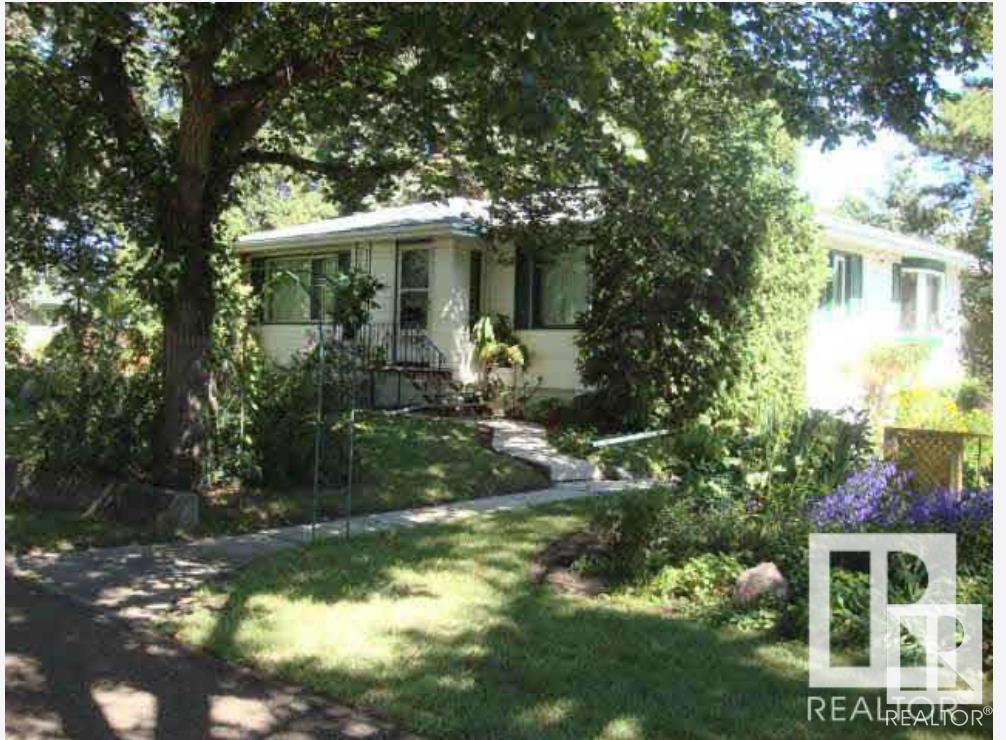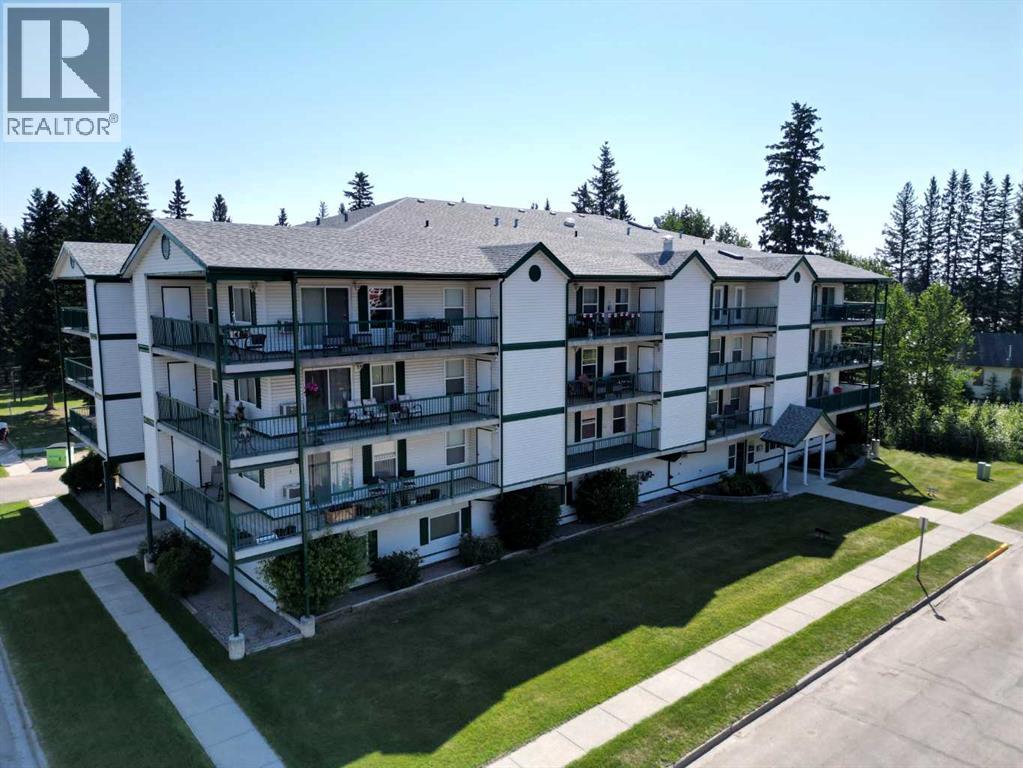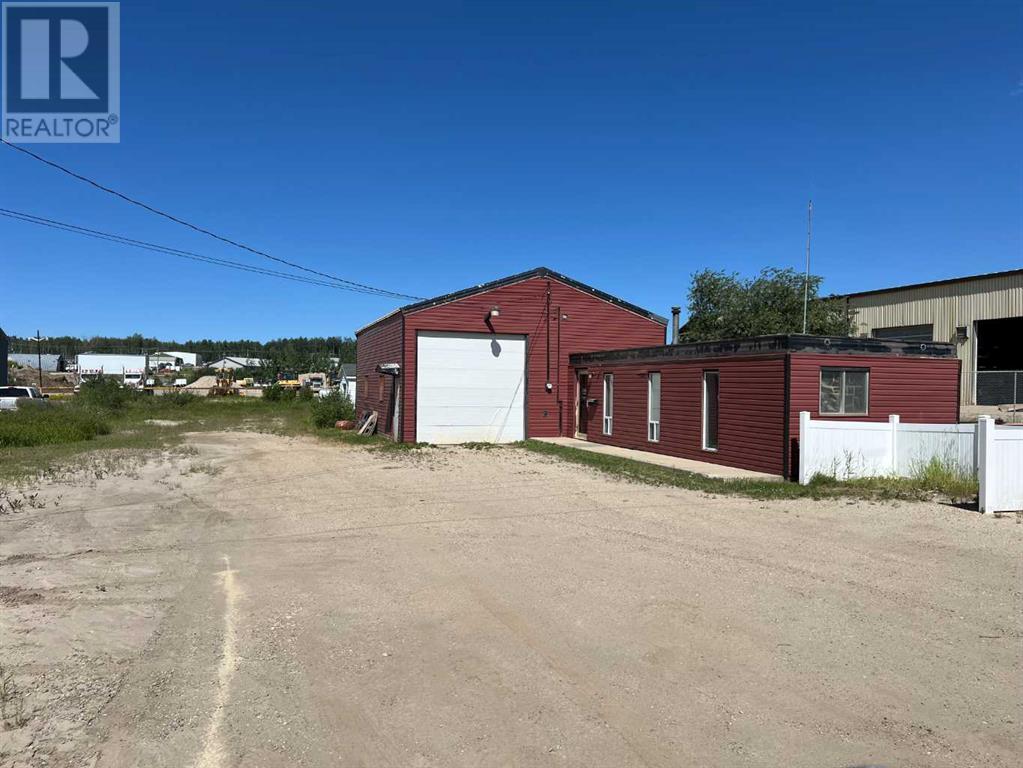67330 Rge Rd 144a
Lac La Biche, Alberta
Discover the perfect blend of peaceful living and convenience with this well-kept countryside home, set on 64.05 acres of picturesque land. Just 10 km from Lac La Biche, this property offers a serene escape while being close to numerous beautiful lakes. The home comes with a spacious yard, ideal for outdoor activities and relaxation, along with a two-car garage for all your storage and parking needs. Enjoy the peaceful sounds of nature with nearby lakes and ponds. This property provides a welcoming retreat with plenty of room to expand and customize to your lifestyle. Whether you're seeking a quiet residence or looking to develop the land, this property offers the perfect opportunity to enjoy country living at its finest. Don't miss out on this unique chance to own a slice of countryside paradise. Call today to schedule your personal viewing! (id:57312)
RE/MAX La Biche Realty
37 Broken Paddle Dr
Rural Lesser Slave River M.d., Alberta
AMAZING PROPERTY at Fawcett Lake in Broken Paddle Estates! Original owner who did not cut corners in any area of this gorgeous 2010Bungalow. Over 1400sqft plus 360 sqft sunroom with remarkable stone work on the exterior which continues inside as well. As you enter the huge triple size garage you can see the care that has gone into this home. Every countertop in this home is granite! The kitchen has loads of cupboards and gas stove top with built in microwave/oven and also a warming oven. Sit and relax in the living room with the cozy stone fireplace and watch the wildlife through the large windows. Primary bedroom has 5 piece ensuite. Downstairs has 9' ceilings and lots of room for entertaining. Attached to house is a 30x13 3 season sunroom with built in BBQ and more beautiful stone work. Perfect for spending quality time with family. From the Sunroom you can exit out to the gorgeous landscaped back yard, with gazebo and firepit area, Rv parking and hookups. (id:57312)
Exp Realty
12339 89 St Nw
Edmonton, Alberta
Unique development property in Delton this property has 3 sub-dividable lots or use as a multi suite development up to 24 suites (id:57312)
Maxwell Devonshire Realty
42245 Hwy 855
Rural Flagstaff County, Alberta
Gorgeous treed acreage with 4.72 acres, located just off HWY 855. This property has been fully renovated upstairs and downstairs in the last 5 years. Large front entry with an open concept kitchen, dining and living room. There are 3 bedrooms down the hall and a 4pc bathroom. There is separate entry in the front to basement suite, shared laundry and 3pc bathroom. The downstairs suite has 2 large bedrooms, open concept kitchen, dining and living room. There is also plenty of storage downstairs. There is a 24x25 attached heated double garage and a detached 30x20 heated shop that was built in 2023. Landscaped with a large variety of trees from towering Aspen to Oak, Poplar, Birch along with apple and cherry trees, raspberries, and a wonderful huge garden. The backyard is fenced for the kids or pets to run around. Out front there is another fenced area with a shelter, perfect for horses. With all the trees the wind seldom can be felt making the sitting on your deck enjoyable. Enjoy your coffee on the covered back patio while the kids play. (id:57312)
Coldwell Banker Ontrack Realty
411 9 St
Fox Creek, Alberta
Looking for a place to make all your own ? Well here she is just land, bring in your own home. Town bylaw must be followed. Age condition and size of home. Close to school and golf course. (id:57312)
Exit Realty Results
42 Setonstone Manor Se
Calgary, Alberta
**BEAUTIFUL HOME ALERT WITH SIDE ENTRANCE**Welcome to SETON**A new standard in walkability and accessibility to your surroundings situated against the back drop of The Bow River close by! Presenting Jayman's Brand new floor model the PAIGE 24" by Jayman BUILT. Featuring a beautiful elevation with the EXTRA FIT & FINISH with the professionally designed Alabaster Colour Palette. You will discover this outstanding floor plan featuring a gorgeous open living area that maximizes every inch of space to provide function, design and beauty all packaged nicely together for you and your family to enjoy. As you enter, you seamlessly enter the generous foyer that seamlessly transitions past the Flex Room or Den area and are welcomed into a stunning open kitchen area with a soaring 9ft ceiling accented with gorgeous QUARTZ countertops, sleek stainless steel appliances with upgraded GAS RANGE, French Door Refrigerator with internal ice and water along with a huge walk-in pantry, designated dining room and spacious great room that expands from wall to wall creating an ideal living space for all to enjoy. The Primary Suite features a "spa like" en suite showcasing dual vanities, oversized tub with tiled ledge, stand-alone shower and walk-in closet. Enjoy the two additional sizeable bedrooms, full bath and nicely situated centralized Bonus Room and convenient 2nd floor spacious laundry room with folding counter to complete the upper level. The lower level boasts 9 foot basement ceiling height and awaits your great design ideas to finish. Additional Features include a convenient side entrance, 12x10 deck with BBQ gas line and 3-piece rough-in plumbing in the basement, Core Performance with 10 Solar Panels, BuiltGreen Canada Standard, with an EnerGuide Rating, UV-C Ultraviolet light air purification system, high efficiency furnace with Merv 13 filters & HRV unit, Navien-Brand tankless hot water heater, triple pane windows and Smart Home Technology. Located in the popular community of Seton where you have an abundance of options for things to do. Movies, shopping, restaurants, South Health Campus, YMCA...this list goes on, all within a short walk away. This home will be sure to impress! Save $$$ Thousands: This home is eligible for the CMHC Pro Echo insurance rebate. Help your clients save money. CMHC Eco Plus offers a premium refund of 25% to borrowers who buy a climate-friendly housing using CMHC-insured financing. Click on the icon below to find out how much you can save! (id:57312)
Jayman Realty Inc.
302, 777 48 Street
Edson, Alberta
Beautiful two bedroom, 1.5 bathroom unit. This unit is in excellent condition and features a neutral colour scheme, move in ready. A large west facing deck is the perfect spot to enjoy the late afternoon sun, the deck also boasts two storage units. Large bright kitchen with plenty of cabinet space. In unit laundry room is spacious and offers additional storage. Spruce Terrace Condominium Complex also features heated underground parking, air conditioning, elevator and large common area. Central location close to library, Red Brick Arts Center, Pioneer cabin and so much more. (id:57312)
Royal LePage Edson Real Estate
53096 Township Road 232
Rural Rocky View County, Alberta
Welcome to West Bragg Creek, just minutes from town! This stunning log home is nestled on 9.13 acres in the exclusive Saddle & Sirloin subdivision. This extraordinary property boasts 6 bedrooms, 7 bathrooms, and over 6,000 square feet of living space, including a second separate residence. The impressive craftsmanship, intricate log details, and soaring ceilings are truly a sight to behold.The immediate grounds are meticulously maintained, with perimeter fencing to secure your children or pets. Enjoy breathtaking views in every direction from private balconies, a lower-level walk-out patio, a wrap-around deck, or a screened-in area, perfect for evening relaxation around the fire table. Outbuildings include a greenhouse, shed, single garage with bonus space, additional storage, and a horse corral.The property features fantastic land, a private driveway gate, a flat roadway, and ample additional parking for extended family or guests. Recent upgrades ensure you can move in with ease and enjoy the summer right away. Located just a few kilometers from Elbow Falls, Bragg Creek Day Use Area, and private access to the Saddle & Sirloin pasture, which allows owners to house up to six horses, this property offers both convenience and adventure.Only 35 minutes from Calgary, it's a quick escape from the hustle and bustle of city living. This property is the complete package, perfect for multi-generational families or Bed & Breakfast opportunities. Call for a private tour! (id:57312)
Exp Realty
#110 150 Chippewa Rd
Sherwood Park, Alberta
Commercial warehouse that can be used for retail, industrial or office. Two parking spots in the front and two in the back. 14X10 overhead door as well as a man door in the front and back. Overhead forced air furnace and two overhead ceiling fans. (id:57312)
Honestdoor Inc
114 1 Avenue
Fox Creek, Alberta
WHAT YOU HAVE BEEN LOOKING FOR TO KEEP YOUR BUSINESS ALL IN ONE. SHOP 1200 SQFT MAIN OFFICE 504 SQ FT 2 ND OFFICE 240SQFT LOT SIZE .36705 ACRES SHED 12 BY 20 SQFT This shop has a floor drain that drains into a storage tank, so what ever is on your trucks it doesn’t go into the town sewer. This owner was way ahead of his time as this is what everyone should have. SHOP IS ON TOWN WATER AND SEWER. POWER IS UNDER GROUND (id:57312)
Exit Realty Results
10048 93 St Nw
Edmonton, Alberta
Welcome to this charming home nestled in the serene and picturesque neighbourhood of Riverdale. The main floor boasts a bright and spacious living room with vaulted ceiling and a cozy gas fireplace, perfect for gatherings. The kitchen and dining area flow seamlessly onto a comfortable partially covered deck, ideal for morning coffees or evening relaxation. A single bedroom, convenient 2-piece bath, and laundry complete this level. Upstairs, discover a large main bedroom retreat with unique windows open to the lower level as well as a spacious ensuite bath. Also on the second floor are a second bedroom and a full 4-piece bath, offering comfort and privacy. The basement is a versatile space with a family room, another 3-piece bath, and ample open space for hobbies or storage. Outside, a rear double attached garage provides convenience and security. This home combines comfort with functionality, offering a peaceful retreat with all the amenities for modern living. (id:57312)
Maxwell Challenge Realty
302, 180 Marina Cove Se
Calgary, Alberta
The Streams of Lake Mahogany present an elevated single-level lifestyle in our stunning Reflection Estate homes situated on Lake Side on Mahogany Lake. Selected carefully from the best-selling renowned Westman Village Community, you will discover THE SPRINGS, a home created for the most discerning buyer, offering a curated space to enjoy and appreciate the hand-selected luxury of a resort-style feeling while providing you a maintenance-free opportunity to lock and leave. Step into an expansive 2000+ builders sq ft stunning home overlooking the gorgeous Mahogany Lake featuring a thoughtfully designed open floor plan inviting an abundance of natural daylight with soaring 12-foot ceilings and oversized windows. The centralized living area, ideal for entertaining, includes a KitchenAid counter depth French door refrigerator with internal water and ice, KitchenAid Dishwasher with stainless steel interior, KitchenAid 30" Built-in wall oven and microwave combo, Broan power pack built-in cabinet hood fan, KitchenAid 36" gas cooktop and a Silhouette Emmental 24" Bev. Center for your stylish coffee bar; all nicely complimented by the an Elevated Moonlight Color Palette. All are highlighted with stunning Quartz countertops. You will enjoy two beautiful bedrooms, a generous central living area, with the Primary Suite featuring a spacious 5-piece oasis-like ensuite with dual vanities, a large soaker tub, a stand-alone shower, and a generous walk-in closet. The Primary Suite and main living area step out to a 35ftx17ft terrace with a lovely view of the stunning Lake. Yours to enjoy and soak in every single day. To complete the package, you have a sizeable office area adjacent to the spacious laundry room and powder room that opens up to another expansive 25ft terrace and a double attached heated garage with a full-width driveway. Custom additions to the home include under cabinet lighting in kitchen, A/C, folding counter in laundry room and more. Jayman's standard inclusions feat ure their trademark Core Performance, which includes Solar Panels, Built Green Canada Standard with an Energuide rating, UVC Ultraviolet light air purification system, high-efficiency heat pump for air conditioning, forced air fan coil hydronic heating system, active heat recovery ventilator, Navien-brand tankless hot water heater, triple pane windows and smart home technology solutions. Enjoy Calgary’s largest lake, with 21 more acres of beach area than any other community. Enjoy swimming, canoeing, kayaking, pedal boating in the summer, skating, ice fishing, and hockey in the winter with 2 private beach clubs and a combined 84 acres of lake & beachfront to experience. Retail shops & professional services at Westman Village & Mahogany’s Urban Village are just around the corner, waiting to be discovered. (id:57312)
Jayman Realty Inc.











