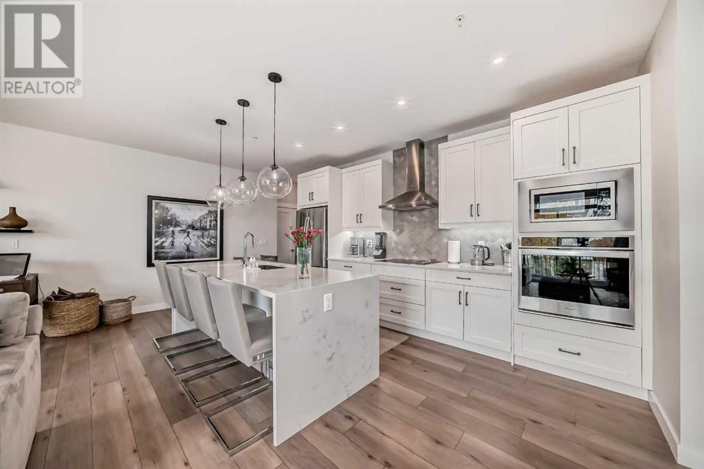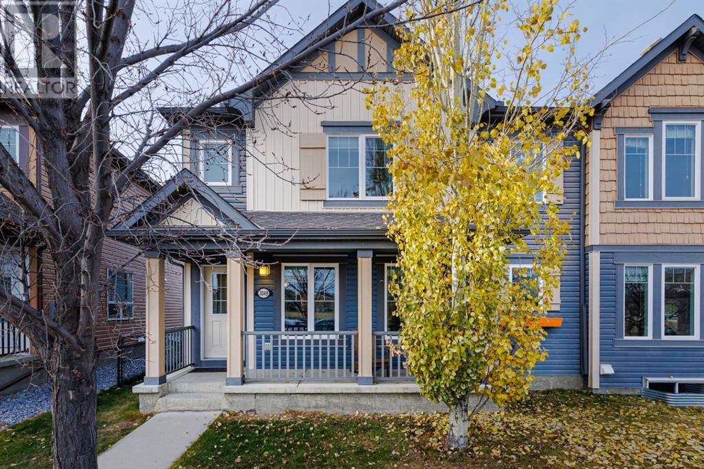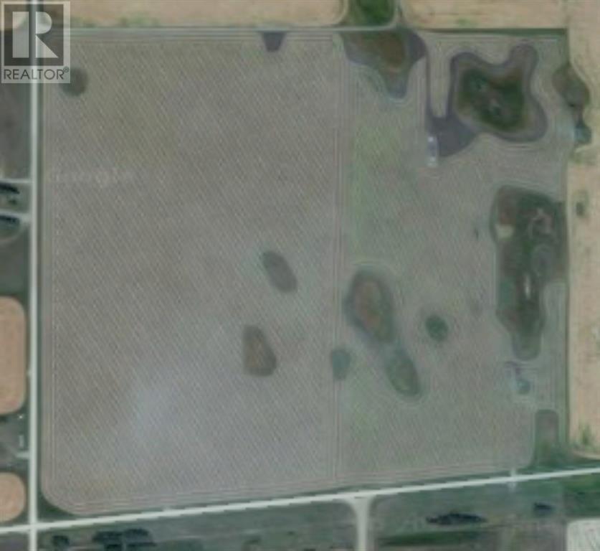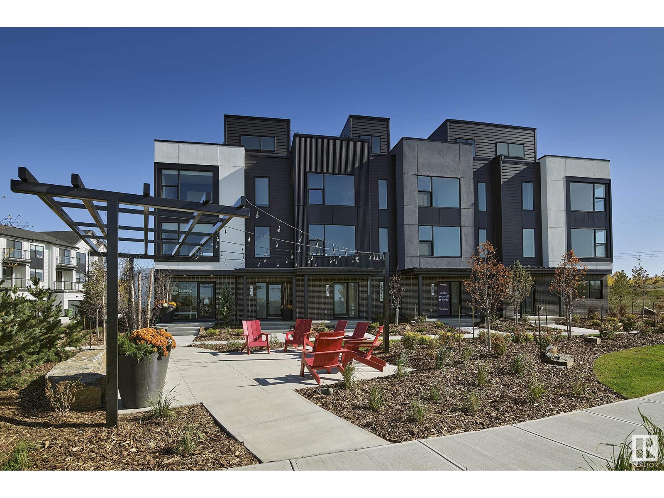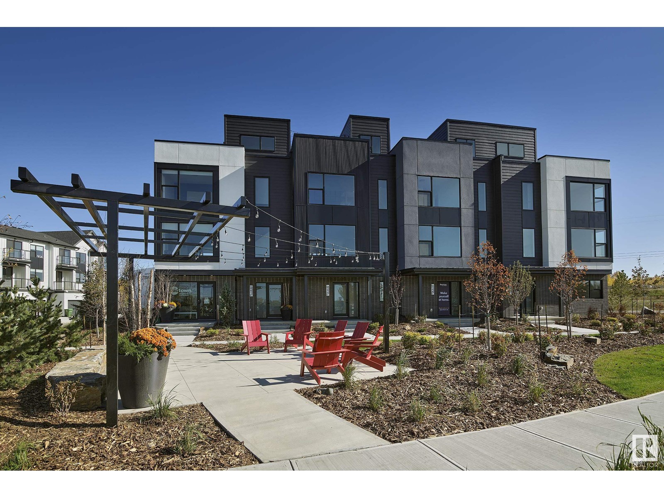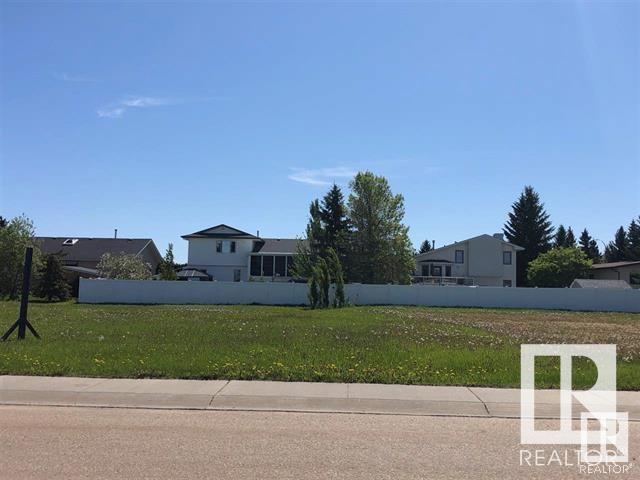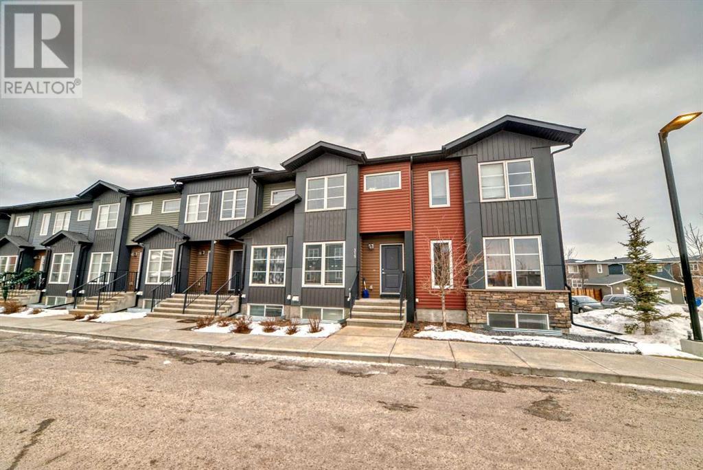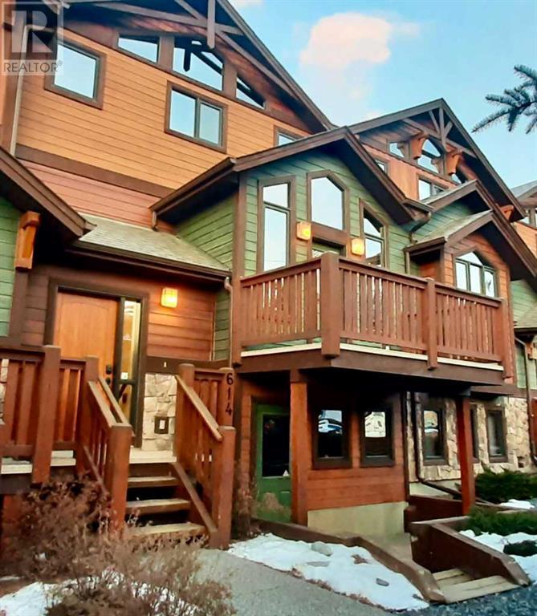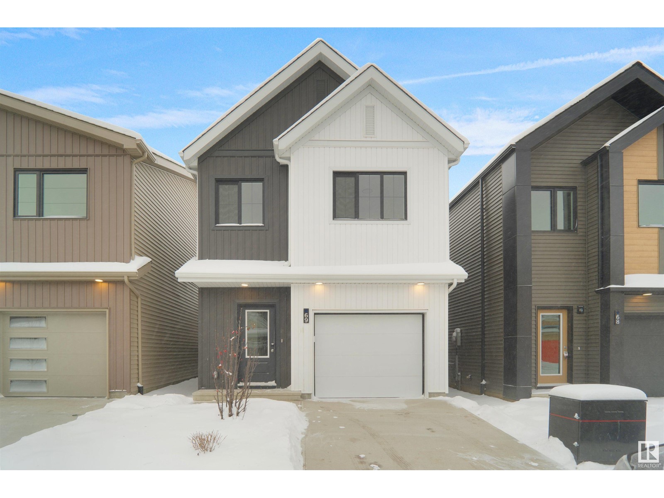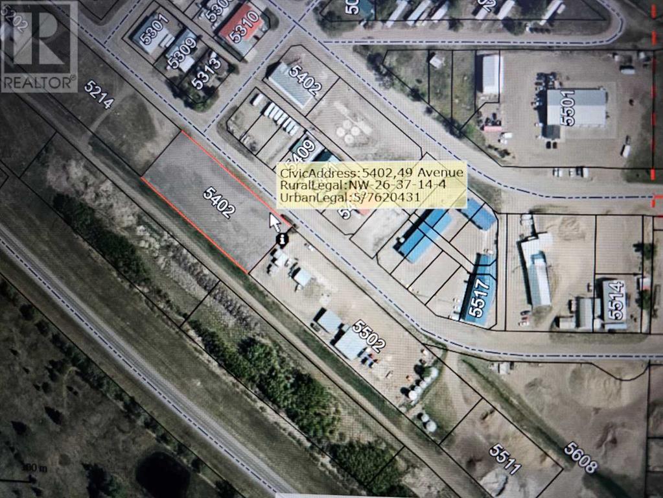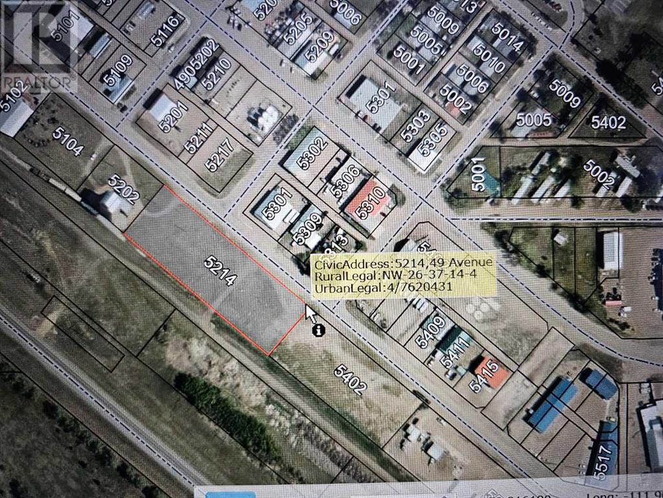11015 103 St
Westlock, Alberta
Located at Aspendale sub-division of Westlock - 2008 home is 1400 sq ft & ready for possession as early as January 12. Front attached garage is heated, insulated, has cabinets & workbench & measures 25x22!! Enter to massive, tiled front entry where you'll find 1 double & 2 single closets!! Open south-facing great room w/hand-scraped hardwood flooring, vaulted ceiling & feature slate wall (teak wood mantle ready to install stays) w/gas fireplace plus garden door to 14'5x12' no maintenance deck & paving stone patio below in fully fenced yard. Massive kitchen w/huge island w/5 barstools, high-end SS appls (gas stove), tons of counter space, Transom windows below cabinets on west wall, walk-in lighted pantry & plenty to see! At front of home is an office or 3rd bdrm. Second bdrm is spacious. Large primary bedroom w/walk-in closet & ensuite bath w/soaker/jetted tub & shower. BSMT: newer carpet in huge family room, two bdrms, roughed in bathroom, storage rm, utility & laundry room. (id:57312)
RE/MAX Results
40303 Range Road 241
Rural Lacombe County, Alberta
If you’re searching for a cozy rural homestead with plenty of charm, this property might just be what you’re looking for. Although this basic property has some age, it’s the perfect step to acreage life. Nestled amidst a large yard filled with mature trees, this place offers all the peace and privacy you could need—perfect for anyone looking to escape the hustle and bustle.The yard is spacious enough for any outdoor activities you have in mind, complete with a firepit that’s ready for those relaxing evenings under the stars. There’s also ample room for your vehicles and equipment with not one, but two garages—a 24x14 and a larger 32x36—ensuring you have space for both storage and projects.If you have livestock—especially if you have a horse or two—this property is perfect for you. With a 20x32 livestock shelter already on-site and corralling already built, you’ll find it easy to keep your horses comfortable and happy. There’s plenty of room for grazing, and the mature trees provide natural shade. The additional steel Quonset (36x8) adds even more versatility to the property—perfect for storing feed, tack, or setting up a workshop. The layout and facilities make it easy to envision this property as your ideal country getaway, where you can enjoy both functionality and the simplicity of rural life. (id:57312)
RE/MAX Real Estate Central Alberta
31, 80041 Old Highway 11a
Rural Clearwater County, Alberta
Well maintained 14x66 mobile home, located on large fenced lot in West Country Community mobile home park, only 5 min. west of Rocky Mountain House. This home offers a unique floor plan with the master bedroom with a 3 pce ensuite located at one end and 2 additional bedrooms and a full bathroom located at the other end. A bright open space in between hosts a spacious living room, the kitchen and dining area. The home has been upgraded with vinyl windows over the years, shingles in the last 5 years, and most recently with some vinyl flooring, fresh paint and light fixtures. The 12x29 covered deck is the ideal outdoor space for friends and family gatherings. The lot is situated at the end of the street offering additional privacy and ample parking space. The sale includes 2 large storage sheds, one is insulated and both are wired. West Country Community mobile home park offers a playground and a park with a gazebo and a firepit area. The affordable lot rent includes water, sewer and garbage removal. Great property made affordable! (id:57312)
RE/MAX Real Estate Central Alberta
105, 9505 Resources Road
Grande Prairie, Alberta
After 16 successful years of creating blissful experiences, this well-loved spa and wellness business is ready for its next chapter—and it could be yours. Nestled just off bustling Resource Road, this hidden gem enjoys prime traffic without sacrificing a peaceful ambiance, giving clients the best of both worlds. Step into a turnkey operation that’s already in the black, with loyal clientele and a sterling reputation. Whether it’s a HydorMassage session, a rejuvenating Mystic HD-Sunless Tanning treatment, or a meditative escape in the Far InfraRed Sauna, this spa has earned its place as a cornerstone in self-care. This business comes fully equipped with state-of-the-art machinery, including: HydroMassage Bed, Mystic HD-Sunless Tanning (Spray Tan), HydroDermaFusion (Steam Sauna), Lumiere Facials, Oxygen Therapy, Cloud 9 Meditative Service, Far InfraRed Sauna (Dry Sauna), UMO Hand Spa, UV Therapy-Tanning (2 Laydown, 1 Stand-Up), and Velocity HP 1000-Tanning (High Pressure Tan Bed)! What’s more, this business is brimming with untapped potential. A fresh perspective and a little innovation could take it to extraordinary heights. From expanding services to increasing marketing efforts, the growth opportunities are as vast as your vision. The current owner, ready to pass the torch, has set the stage for you to step in and succeed. This is more than a business; it’s a chance to transform lives while growing a rewarding legacy of your own. Important: Please respect the business’s operations, do not visit the business during operating hours for purchase inquiries. Contact a commercial listing REALTOR® for ALL questions or to schedule a private viewing. Don’t wait for someone else to seize this opportunity. Call your COMMERCIAL REALTOR® today and make this dream business yours! (id:57312)
RE/MAX Grande Prairie
129 Mcghee Street
Fort Mcmurray, Alberta
OPPURTUNITY TO BUILD YOU OWN HOME ON THE SOUTH SIDE OF THE CITY! HENNING RIDGE IS FORT MCMURRAYS ONLY GOLF CLUB COMMUNITY. JUST MINUTES FROM THE YMM INTERNATIONAL AIRPORT AND CLOSE TO AMENITIES AND MORE! (id:57312)
Coldwell Banker United
125 Mcghee Street
Fort Mcmurray, Alberta
OPPURTUNITY TO BUILD YOU OWN HOME ON THE SOUTH SIDE OF THE CITY! HENNING RIDGE IS FORT MCMURRAYS ONLY GOLF CLUB COMMUNITY. JUST MINUTES FROM THE YMM INTERNATIONAL AIRPORT AND CLOSE TO AMENITIES AND MORE! (id:57312)
Coldwell Banker United
108, 35 Walgrove Walk Se
Calgary, Alberta
Welcome to this exceptionally upgraded 2 bedroom, 2 bathroom condo in the centre of Walden! This unit offers a spacious, open living space and is one of only eight units of this size in the entire complex. This corner unit can be accessed from both the building entrance, or a separate unit entrance from the ground floor. With over 35k in upgrades in the unit, the kitchen and both bathrooms offer custom tilework unique to this unit only. The beautifully upgraded waterfall quartz countertops adds elegance to the space, and can accommodate four large chairs for additional seating. In addition, the kitchen boasts a chimney style range hood, counter depth fridge, electric smooth cooktop, garburator and black granite Blanco sink, pot lights and under cabinet lighting. The spacious primary bedroom offers ample space for a king size bed and two large end tables, and a large walkthrough closet leads to the ensuite bathroom. The ensuite has been upgraded with a frameless glass swing door, a custom tiled shower, quartz countertops and built-ins just above the toilet. An additional queen bed can be found in the second bedroom with a pass-through door leading to the main bathroom. Equipped with air conditioning for comfortable summer living, the suite also boasts additional lighting in the living room and wire shelving in the entryway closets for additional organization. Outside you will find a large wrap around deck, partially covered and fitted with a gas line for outdoor BBQs. Just beyond the deck is a beautiful green space, perfect for pets or children looking to enjoy the outdoors. A short walk around the corner will lead you to an additional parking space for extra vehicles. The heated underground parking stall is located close to the garage door entrance, with an end parking stall conveniently fitted with extra space, and directly in front of your storage unit. Call today and book your showing! (id:57312)
2% Realty
10 Riverdale Bend
Whitecourt, Alberta
Stunning Lot situated in Whitecourt's newest subdivision of Riverdale Bend. This 7449 sq. ft lot is ready for you to build your dream home! Any style of home will fit in well on this street! The possibilities are endless... bungalow, two storey, or maybe a 1.5 storey, you can get creative with this one and build your forever home! Currently you have green space behind you and the backyard space in this home is second to none! If you're looking for a lot in town with a great sized backyard, I think we have found your match! Very close to St. Joeseph's School (4-12 Catholic), Percy Baxter (6-8 Public) and St. Mary's (PRE-K -3 Catholic). The baseball diamonds and golf course are also a short drive! Do yourself a favour, and come have a peak at this great blank canvas! (id:57312)
RE/MAX Advantage (Whitecourt)
3049 Windsong Boulevard Sw
Airdrie, Alberta
This is your opportunity to own a stunning 2-storey, air-conditioned attached home with NO CONDO FEES! This fully developed property features a double attached garage and is in showhome condition, located just steps from Windsong Heights School and overlooking a beautiful park. Bright and open, the home is filled with upgrades that must be seen to be appreciated. The gourmet kitchen features stainless steel appliances, a breakfast bar, and flows seamlessly into the spacious dining and living rooms. A convenient two-piece powder room is also located on the main level. From the kitchen, you have direct access to the double attached garage. Upstairs, you'll find a large primary bedroom with a 4-piece ensuite and a walk-in closet, as well as a generously sized second bedroom and a 4-piece main bathroom. The bonus area is an incredible space—easily convertible into a third bedroom. Sliding patio doors from the loft lead to a private deck. The professionally developed basement offers a large family room with space for a workout or games area, as well as a good-sized laundry room. This home exudes pride of ownership and is perfect for first-time buyers, young families, or savvy investors. (id:57312)
Real Broker
122 Montenaro Crescent
Rural Rocky View County, Alberta
Welcome to MonTerra of Cochrane Lake a beautifully designed stately neighbourhood surrounded by nature with many amenities such as kms of walking paths, beautiful scenery, Cochrane Lake, playground, community BBQ area and quick access to Cochrane, Calgary and the Rocky Mountains! This gorgeous upgraded home is located in phase one and backs onto a huge private acreage with MOUNTAIN VIEWS and no homes behind providing PRIVACY and SERENITY.. Located on approx. 1/3 of an acre, this fully finished home offers four bedrooms, 3.5 bathrooms, home theatre, gym, office, triple car garage and much more! The main floor has dramatic soaring ceilings which will captivate anyone who walks in the front door. When you first walk in you will find the formal living room and dining room. The newly renovated white and bright kitchen features quartz counters, gas range with hood fan, built in oven and convection oven, SS appliances and loads of cabinets and counter space. The cozy family room is home to a fireplace and overlooks the large back yard and views to the south/west. All four bedrooms upstairs are large in size and the primary features a 5 piece en-suite featuring a large jetted soaker tub, dual vanity and stand up shower. The primary suite is completed with a generous sized walk in closet. The basement is fully finished and has plenty of space for your pool table, games area, crafts or movie nights; the perfect place to entertain! There is also a home gym that easily converts into a 5th bedroom. There is a beautiful 3 pc bathroom as well as the large laundry room with plenty of storage cabinets and countertops. The attached triple car garage is also drywalled and insulted, perfect for storing all your vehicles and toys! The backyard is south/west facing and nicely landscaped. A great place for your kids and pets to play! (id:57312)
Cir Realty
6126 52 Streetclose
Ponoka, Alberta
Spacious home with generous sized rooms located in North Ponoka. Every bedroom can easily accommodate a king sized bed! Carpet free home. Lots of storage space. Deck off the dining room. Great large fenced yard with a shed and fire pit area. Shingles are approx 2 years old. Furnace and hot water tank replaced about 5 years ago, as well as most of the plumbing lines. Ready for immediate occupancy. (id:57312)
Realty Experts Group Ltd
100 Range Road 274 Road
Langdon, Alberta
West side of Langdon. Future development land 141.68 acres. Just West of Langdon on Ranger Road 274 off Glenmore or TWP RD 233 , West of new Langdon Boundary. Just South of Glenmore trail. New Langdon High School East of the property should open this fall. Ideal for residential development.Utility Services may be available from Langdon, Great investment with rezoning to possible commercial or Industrial and to sub divide. Ideal location for solar farm.Presently farmed. Has surface lease revenue. Electricity and telephone at boundary. Sellers are open to offers. (id:57312)
RE/MAX Landan Real Estate
#44 5 Rondeau Dr
St. Albert, Alberta
Discover modern living in this Courtyard E townhome located at Midtown in St. Albert. With over 1,300 sq. ft. of thoughtfully curated living spaces, this home offers 2 spacious bedrooms, 2.5 bathrooms, and a double car garage with convenient foyer access. The interior blends dark accents and organic wood grain finishes, complemented by a designer colour palette that creates a warm and inviting atmosphere. Oversized windows flood the home with natural light, highlighting the 42” electric fireplace in the great room. The kitchen is designed with both function and style in mind, featuring quartz countertops and a built-in pantry cabinet, while upgraded vinyl tile flooring enhances the second floor, foyer, laundry room, and bathrooms. Bathrooms are elevated with modern hardware, plumbing, and light fixtures, ensuring every detail reflects contemporary elegance. Images and renderings are representative of home layout and/or design only. (id:57312)
Honestdoor Inc
#6 5 Rondeau Dr
St. Albert, Alberta
This 3-level interior Trailside unit offers over 1,300 sq. ft. of stylish and functional living space. Featuring dual primary bedrooms with ensuites, this home is designed with comfort and privacy in mind. Over $10,000 in included upgrades elevate the design, including a custom colour palette of soft white tones and cool wood grain accents. The upgraded kitchen layout is a highlight, boasting an island with an eating bar, a matte black silgranit sink and faucet, a built-in microwave, and modern floating shelves. The great room, with its 42” electric fireplace on a bold dark accent wall, is perfect for relaxing or entertaining. Upgraded vinyl plank flooring throughout the second floor adds both durability and style. A second-floor laundry room, ground-floor foyer with garage access, coat closet, and storage room enhances the home’s functionality. The spacious rear deck provides a peaceful retreat, Spring 2025 Possession. Images and renderings are representative of home layout/design. (id:57312)
Honestdoor Inc
#8 5 Rondeau Dr
St. Albert, Alberta
Nestled alongside green spaces, this 3-level Trailside end unit combines modern design and thoughtful features across 1,400+ sq. ft. of living space. With 3 bedrooms, 2.5 baths, and a custom palette of soft white tones and cool wood grain accents, this home is a standout in style and functionality. The upgraded kitchen showcases an island with an eating bar, a matte black silgranit sink, a brass faucet, and a built-in microwave. The great room is highlighted by a 42” electric fireplace set against a dark accent wall, while upgraded vinyl plank flooring brings elegance to the second floor. Outdoor living is a breeze with a spacious rear deck, perfect for entertaining. Additional conveniences include a second-floor laundry room, a ground-floor foyer with easy access to the double car garage. Enjoy a stress-free lifestyle with year-round exterior maintenance at Midtown. Ready for Spring 2025 Possession. Images and renderings are representative of home layout and/or design only. (id:57312)
Honestdoor Inc
1370 Mckenzie Crescent Nw
Medicine Hat, Alberta
Welcome to 1370 McKenzie Crescent NW, a charming home in a quiet, established neighborhood. This residence has been thoughtfully updated with fresh paint, new baseboards and trim, as well as durable vinyl plank flooring on the main level and in part of the basement. The kitchen features new countertops, a stylish backsplash, and modern stainless steel fridge/stove while a spacious living room is filled with natural light. Upstairs, you'll find 3 comfortable bedrooms and a beautifully updated 4piece bathroom. The lower level offers a summer kitchen, a family room, 2 additional bedrooms, and a 3piece bathroom, making it perfect for entertaining or accommodating guests. Step outside to enjoy a 20x12, recently stained deck overlooking a landscaped, fully fenced yard; ideal for outdoor gatherings. The rear parking area provides off-street and RV parking for your convenience. With its excellent location near amenities and numerous updates, this home is perfect for first-time buyers or as an investment property. Don’t miss out on this wonderful opportunity! (id:57312)
Royal LePage Community Realty
5220 Southlands Drive Se
Medicine Hat, Alberta
Welcome to this beautiful, brand-new home crafted by New Tab Homes Ltd! This half duplex invites you to choose your own finishing touches and will be completed by the end of March. Filled with natural light, it features an open-concept layout with 3 bedrooms and 2.5 bathrooms. The kitchen includes a central island and walk-in pantry, flowing into the dining area and cozy living room. Step outside to a spacious deck and customizable backyard. The main floor has a convenient 2-piece bathroom and a primary bedroom with a walk-in closet and 4-piece ensuite. The basement offers two additional bedrooms, a 4-piece bathroom, laundry room, storage, and family room. There is a single detached 14x24 garage that offers off street parking. Ideally located near amenities, schools, and walking paths. Please note: RMS square footage is based on builder plans and will be updated upon construction completion. $5,000 appliance credit is being offered also! Pictures are "similar to" 5342 Southlands Dr SE, a previously developed property by the same builder. (id:57312)
Royal LePage Community Realty
#46 5 Rondeau Dr
St. Albert, Alberta
Embrace elevated living in this beautifully designed 4-level townhome, complete with a rooftop terrace ideal for gatherings and relaxation. Over $13,000 in included upgrades enhance the home’s modern aesthetic, with dual primary bedrooms offering private ensuites for ultimate comfort. The interior showcases soft white tones paired with organic wood grain accents, creating a timeless look. The great room features a 42” electric fireplace, while vinyl plank flooring adds durability and style across the powder room, dining room, kitchen, great room, and rooftop landing. Upgraded interior door hardware, as well as premium bathroom fixtures, plumbing, and lighting, elevate the home’s design. Enjoy the convenience of an A/C rough-in, a double car garage with foyer access, and a built-in pantry cabinet in the kitchen. Located near St. Albert’s amenities and ready for summer 2025 possession, this home is a perfect mix of functionality and flair. Images and renderings are representative of home layout/design. (id:57312)
Honestdoor Inc
386 Mountain Street
Hinton, Alberta
Welcome to 386 Mountain Street – this 3 bedroom, 4 level split home has lots to offer its new family. 3 bedrooms, 2 baths, 4 level split home. Gorgeous hardwood on the main floor, wood burning fireplace in the living room, big windows throughout. Nice front & rear entries with closets. Bathrooms have been updated, dry bar in the ‘man cave’, furnace newer. Big back yard, partially fenced, room to build a garage. Huge concrete driveway with lots of parking – even room for your RV. Nice, clean and ready to move into. All this plus it is located in a nice area – close to schools, parks, Beaver Boardwalk. (id:57312)
Coldwell Banker Hinton Real Estate
#113 70 Crystal Ln
Sherwood Park, Alberta
Lovely corner unit with an abundance of windows and open floor plan. Nice quiet spot with private ground level patio facing out to some mature trees and lawn. Well cared for updated 1285 sqft unit. Nice size kitchen featuring lots of cupboard space and eating bar. The dining room has a nice big window and is open to the living room with patio doors to the patio area. Insuite laundry with some space for storage. The large primary bedroom including a walk through closet and 3 piece ensuite. Good size second bedroom is located by the full main bathroom. There is one assigned parking stall in the heated underground parking with a car wash and a lot of visitor parking! This unit is in a nice quiet spot, but is close to shopping and easy access out to Hwy 16. (id:57312)
Now Real Estate Group
10923 106 Av
Westlock, Alberta
This 8,121 square foot lot is just in the north block of Westlock Elementary School. You can see the open field of the school yard from the front door and you can watch the kids walk to school. No rear alley means no one sneaks into your back yard. Close to school and minutes to downtown and walking distance to Apollo Restaurant and convenience store. (id:57312)
RE/MAX Results
350 Hillcrest Square Sw
Airdrie, Alberta
Welcome to this bright and spacious 2-bedroom, 2.5-bathroom townhouse in the highly sought-after SW neighborhood of Hillcrest. This well-maintained home offers a fantastic opportunity with NO condo fees and features a single-car garage for added convenience.Enjoy a bright and airy open concept living space, perfect for relaxation or entertaining. The kitchen is designed for functionality and style, while the large windows let in an abundance of natural light, creating a welcoming atmosphere throughout.The home boasts a master bedroom with its own private ensuite, plus an additional bathroom on the third floor and a powder room conveniently located on the second floor.With quick access to 40th Street and Deerfoot Trail, commuting and running errands couldn’t be easier. Plus, you’re close to shopping, parks, and all the amenities that make Hillcrest a desirable place to live.This townhouse is vacant and ready for immediate possession – don’t miss out on this fantastic opportunity! (id:57312)
Exp Realty
315, 31 Red Embers Parade Ne
Calgary, Alberta
" 4 BEDROOMS TOWNHOME with 4 BATHROOMS " in REDSTONE – READY FOR YOU TO MOVE IN Just Before the New Year !! This IMPRESSIVE HOME features a TERRIFIC Floor Plan and a MODERN AESTHETIC, SHOWCASING BRIGHT LUXURY WIDE-PLANK LAMINATE Flooring, Darker Elegant Cabinets with BEAUTIFUL WHITE QUARTZ COUNTERTOPS, 9-FOOT CEILINGS. The VIBRANT COLOURS and LARGE WINDOWS provide PLENTY OF NATURAL SUNLIGHT creating an INVITING ATMOSPHERE. THE SPACIOUS and STYLISH KITCHEN is equipped with an UPGRADED STAINLESS STEEL APPLIANCES PACKAGE , AMPLE ELEGANT CABINETS, and an EAT-UP ISLAND that seamlessly opens to the generously sized DINING AREA and LIVING ROOM. Step outside to relax in the PRIVATE BACKYARD, which offers AMPLE SPACE for Storage, a BBQ, a table, and chairs. This BEAUTIFUL HOME is designed for FAMILY LIVING and CREATING CHERISHED MEMORIES. It INCLUDES 4 BEDROOMS and 4 Bathrooms, featuring a MASTER ON-SUITE and WALK-IN CLOSET. The possibilities are endless! The FULLY FINISHED BASEMENT SERVES as an entertainer's paradise, complete with a gaming room/family entertainment area, TWO EXTRA BEDROOMS, a FULL BATHROOM, and a convenient laundry room, PERFECT for HOSTING UNFORGETTABLE GATHERINGS. The complex is WELL-MAINTAINED and located in a FRIENDLY NEIGHBOURHOOD, VERY CLOSE to a variety of amenities, playgrounds, PUBLIC TRANSPORTATION, and OFFERS EASY ACCESS to Stoney Trail and Calgary International Airport, Among others This BEAUTIFUL HOME TRULY STANDS OUT FROM THE REST. BOOK your PRIVATE SHOWING NOW and BRING OFFERS, Before it's gone !!! (id:57312)
Maxwell Canyon Creek
510, 111 14 Avenue Se
Calgary, Alberta
Are you looking for a little more flexibility from your condo? This pet-friendly, Airbnb-friendly building allows you and your furry friends to live here and make some extra cash by renting it out while you’re away! Or add this value-priced 2-BEDROOM condo with UNDERGROUND PARKING in a prime inner-city neighbourhood to your long-term rental portfolio! A stone’s throw from the Saddledome, Stampede Grounds, LRT station and the upcoming Events Centre, this is a vibrant location with a Walk Score of 96 and Bike Score of 94! Located on the 5th floor of this concrete tower, this unit faces south toward the courtyard area of the building. Enjoy natural light all day long! Turn the enclosed solarium into a space for all of your plants, extra storage or even a little workout spot while you still have a fully outdoor balcony to enjoy Calgary’s long summer nights. This unit is freshly painted and has a spacious layout. Flooring needs to be replaced but this unit is priced accordingly so a buyer can choose their preferred flooring and make this unit their own. Open-concept layout and large rooms throughout, including a nice storage room right in your unit. In-suite laundry can be added in this building with board approval but a bright laundry room with many machines is located on the ground floor. Secure underground parking spot is conveniently RIGHT beside the elevator :) Fantastic potential with this inner-city condo! (id:57312)
Century 21 Bamber Realty Ltd.
#5909 19 St
Rural Leduc County, Alberta
Introducing a brand-new, modern two-story home that embodies contemporary elegance and functionality. This residence features a stunning floor plan designed for both comfort and style, highlighted by a chef-inspired kitchen complete with a spice kitchen and a sleek black-and-white aesthetic. Equipped with high-end stainless steel appliances and a dedicated coffee bar, this kitchen is a culinary enthusiast's dream.The home boasts built-in shelving and pendant lighting that enhance the open-concept living space, which features an open to below design, creating an airy and inviting atmosphere. A striking floor-to-ceiling black stone fireplace serves as a focal point in the living room, while glass railings and detailed wall paneling add sophistication throughout the home.The luxurious ensuite bathroom showcases a black marble design, complemented by a spacious walk-in closet. Additionally, the home has 4 bedrooms up, 1 on the main and a convenient upper floor laundry. Basement is unfinished, come and see! (id:57312)
Royal LePage Noralta Real Estate
2040 47 Street Se
Calgary, Alberta
POTENTIAL, POTENTIAL, POTENTIAL! This massive corner lot is a prime investment opportunity with so much potential. This classic bungalow boasts nearly 2,000 sq ft of developed living space with a lot that’s over 50 feet wide. Located conveniently close to downtown and numerous amenities, this property offers unparalleled versatility for homeowners and investors alike.The home features a spacious main floor and a large illegal basement suite, perfect for those looking to maximize rental income. You can live upstairs while renting out the basement, or rent both units and create an opportunity to generate cash flow. The double detached garage adds further value and convenience.For developers, the potential is even greater. With proper permits, you can choose to transform this property into multi-family row housing – an ideal investment opportunity where you can choose to sell or rent the units. The huge lot and prime location make this property a rare find with significant future upside.Don't miss out on this exceptional property with so many possibilities. Whether you're looking to invest, develop, or create your dream home, this corner lot is full of opportunities! (id:57312)
Real Broker
1742 24a Street Sw
Calgary, Alberta
Stunning curb appeal - trendy townhome with two bedrooms both with full ensuites and a gorgeous open 3rd storey loft (320 sq ft) with a built in wet bar, a spacious WEST FACING BALCONY, full bathroom and walk in closet, could be a spectacular primary suite. The modern white kitchen is open to the living space and features striking quartz counter tops, lots of cabinetry and Bosch appliances. There are engineered hardwood floors, high ceilings, gorgeous stone fireplace feature wall, glass railing and built in cabinetry. PERFECT LOCATION just steps to Shaganappi Community Centre park, tennis courts, skating rink, playground, minutes to the SHAGANAPPI POINT LRT STATION and popular 17th Avenue coffee shops, restaurants and boutiques. This elegant executive townhome is ready to move into! (id:57312)
RE/MAX Landan Real Estate
7, 8808 96 Street
Peace River, Alberta
Great location at an affordable price!! and a perfect size that makes this move in ready townhouse a fantastic option for any buyer but especially a first home buyer or a young couple. The home features 2 bedrooms, 2 bathrooms, a convenient den, a fenced yard with a new deck and a little gazebo. This home has been cared for and well maintained - this is a home that requires no work. Located on the north end of town across the road from two middle and high schools, close proximity to the river and walking path. AT this price point you have a home to call your own and will be a great alternative to renting!!! The Sign is up!!! Call today so you don't miss out on this golden opportunity!!! (id:57312)
Century 21 Town And Country Realty
108 Avenue 102 Street
Fairview, Alberta
23 lots in total are for sale in subdivision. Prices vary dependent on lot size. Lots can be purchased individually or in multiple packages. Great investment to build single family homes or multiunit homes. Multiunit homes will require rezoning from R1 to R3. Great investment in a vibrant town where a shortage of new houses and rental units exist. GST is applicable. (id:57312)
Grassroots Realty Group Ltd.
614 8th Avenue Sw
Canmore, Alberta
3 Story, 3 Bedroom Furnished Luxury Townhouse in Downtown Canmore with Spectacular Mountain Views of Mountain Ranges, Lady Macdonald, Grotto, Ha Ling and EEOR. There are 2 Second Level Balcony's that have views that take your breath away. This Townhouse has vaulted ceilings and a generous Open Floor plan. Newly painted, New Lighting throughout which makes this property a Standout. Has a Ground level entrance to Family Room. Newly landscaped Courtyard. The Kitchen has been newly Renovated with Large Waterfall quartz countertop that makes the Kitchen area the HEART OF THE HOME. All new appliances in Kitchen, Fridgidaire Professional and Bosch. Note wine fridge in dining room. The wide stairwells allow for that spacious feeling throughout. 3 Large bedrooms on 3rd Level with windows that have views that don't disappoint. The master ensuite and 3rd floor bath newly Renovated with large walk in showers. 3.5 baths and Bathrooms on all levels. Oversized Double Garage with work area in the front. Plenty of Storage and room for 2 parking spaces in driveway. Back lane entrance. Large Storage Area. This home has 3 stories above Grade no Basement. View the 3D Virtual Tour. THIS HOME COMES FULLY FURNISHED Ready for you to move in. Downtown Location close to all the Shopping, Restaurants and amenities. Close to the Bow River and Biking and Hiking Paths. (id:57312)
Cir Realty
9111 100 St
Lac La Biche, Alberta
REDUCED! Discover the potential in this 1959, 972 sq. ft. home. While the basement shows some wear, the main living area is in decent shape and has been modernized, giving it a fresh feel. This property is perfect for those looking for a fixer-upper opportunity, whether for a main residence or a rental investment. Conveniently located in Lac la Biche, this home is located near the college and hospital, making it an ideal spot for students or healthcare professionals. Possession can be quick! (id:57312)
RE/MAX La Biche Realty
#69 19904 31 Av Nw
Edmonton, Alberta
Welcome to StreetSide Developments newest product line the Village at Uplands located in the hear of the Uplands at Riverview. These detached single family homes give you the opportunity to purchase a brand new single family home for the price of a duplex. These homes are nested in a private community that gives you a village like feeling. There are only a hand full of units in this Village like community which makes it family orientated. From the superior floor plans to the superior designs owning a unique family built home has never felt this good. Located close to all amenities and easy access to major roads like the Henday and the whitemud drive. A Village fee of 65 per month takes care of your road snow removal so you don’t have too. All you have to do is move in and enjoy your new home. This home is now move in ready ! (id:57312)
Royal LePage Arteam Realty
#920 260 Bellerose Dr
St. Albert, Alberta
Welcome to Riverbank Landing!! A premium mixed use development located on the banks of the Sturgeon River Valley. This spacious 2 bedroom suite (1,088 sf) offers quality features throughout including; 9ft ceilings, oversized windows, quartz countertops, plank flooring, porcelain tile, cozy linear style fireplace, premium appliance pkg & much more!! Underground parking & storage.. spacious 216 sf covered balcony with water & gas hookup. Solid concrete & steel construction. Dedicated fresh air intake with forced air heating & A/C. Well designed amenities include; spacious event centre, impressive 2 story lobby with 3 elevators, rooftop patio, residents lounge, fitness facility, guest suite, car wash etc. Still time to choose your interior finishings and take possession in the fall of 2025. Enjoy the condo lifestyle only steps to boutique shopping, unique restaurants, professional services and direct access to the over 65 kms of the Red Willow Trail System. (id:57312)
Maxwell Devonshire Realty
4932 50 Street
Stettler, Alberta
This is an awesome business opportunity right on main street in Stettler. This space is a great place to start up a new restaurant and bar. The main floor is approximately 5600 sq ft and the front entrance has a breezeway to keep the chill out of the main restaurant area. The front reception area is bright with space to wait for your table or your take-out order. There are two dining rooms separated by a partition and each side can hold a large number of patrons. Both rooms are connected to the kitchen which has everything a fully functioning restaurant requires. This kitchen has commercial, stainless-steel appliances, easy to clean tile walls, and plenty of storage space. The basement has a banquet room that can be used for special events. It is about 2000 sq ft, with a bar, and three bathrooms. There is another wide-open area down here as well as extra storage space. The basement and upstairs can be accessed via the front breezeway. Upstairs, there are two suites: 1 one-bedroom suite and 1 two-bedroom suite. There are also several more storage rooms upstairs. Some extensive renovations have been completed on this property and there are a wide variety of uses for the space, depending on your needs. (id:57312)
RE/MAX 1st Choice Realty
5402 49 Avenue
Castor, Alberta
Industrial land located on 49 ave in Castor, 1.06 acres, has services (id:57312)
Sutton Landmark Realty
5214 49 Avenue
Castor, Alberta
Industrial land in Castor, located on 49 ave, near the elevator, 1.36 acres, has services. (id:57312)
Sutton Landmark Realty
0 0 Av Nw
Edmonton, Alberta
Prime Office Space for Sale in the Heart of Millwood's !! This fully fixtured office space is a exceptional opportunity to establish your business in one of Millwood's' most sought-after locations. Nestled within a bustling shopping center, this turnkey property offers unmatched convenience, ensuring high foot traffic, visibility and accessibility. High-traffic area perfect for professional services, medical clinics, or corporate offices. Ready to use space with modern interiors, high end finishes, saving time and setup costs. Plenty of parking spaces for staff and clients, ensuring hassle-free visits. Adaptable design to suit a variety of business needs with monthly condo fee of $ 952.72. Whether you're an entrepreneur seeking a prestigious location or an investor looking for a valuable asset, this space is an excellent choice. A Rare Opportunity.... (id:57312)
Royal LePage Noralta Real Estate
38135 Rr 20-1
County Of, Alberta
Located just a few minutes from Stettler, this 2.67 acre property combines spacious living with thoughtful design, creating a versatile and comfortable family environment. Inside this stunning, 3134 sq ft home, the open-concept living area seamlessly combines the kitchen, dining, and living room, all centered around a beautiful, stone fireplace. The kitchen has a built-in oven, French door refrigerator, and a huge island with room for seating, all seamlessly integrated with oak cabinetry. Large windows in the dining area flood the space with natural light and offer picturesque views of the surrounding landscape. Off the living room, there is a 3-pc bathroom and a hot tub room with 2 patio doors - your personal oasis for unwinding after a long day. The hall has a French door to dampen noise to the main bathroom and the 4 bedrooms. The primary bedroom has a walk-in closet and a huge ensuite with double sinks and large shower. This bathroom also has access to the hot tub room. The laundry room has front load washer and dryer, cabinets, and a 2-pc bathroom to one side. Adjacent is the mudroom and access to the garage. The basement level features two spacious family rooms, providing separate spaces for entertainment, relaxation, or fitness, depending on your specific needs. There are two more bedrooms down here, an office, and a large, 4 pc bathroom. In addition, there is a huge storage room with built in shelving, a spacious mechanical room, and also access to the garage. The generously sized, 2 car garage has ample storage space and room for outdoor equipment. Outside, the impressive composite deck wraps around the majority of the house and is covered with a large overhang to keep the elements off. The north end of the property has an additional 24x22ft garage with 2 overhead doors and garden shed close by. The property has a drive-through lane and spacious, gravel parking area. The acreage is surrounded by trees and has tidy landscaping with a garden spot, a play hous e that could double as a garden shed, and plenty of mature trees throughout. This residence isn't just a home; it's a lifestyle upgrade, offering the space and amenities to support your every aspiration. (id:57312)
RE/MAX 1st Choice Realty
81 Walgrove Place Se
Calgary, Alberta
Welcome to your future dream home! This Homes by Avi Jefferson model is a two-story, single-family masterpiece located in the lively and welcoming community of Walden. Set to be yours by February 2025, this beauty is the perfect fusion of style, comfort, and practicality.Step inside and prepare to be wowed by the expansive main floor, where the showstopper is the chef’s kitchen, featuring not one, but two grand islands. This open-concept space is where the magic happens, blending the kitchen, nook, and great room into a harmonious haven. The kitchen is every cook's dream with its spacious double islands, walk-thru pantry, towering full-height cabinets, built-in microwave, and sleek chimney hood fan. Picture yourself hosting family and friends in this culinary paradise, with the nook leading to a rear deck perfect for dining under the stars. And when it’s time to relax, the great room’s cozy fireplace is just the spot to unwind with your loved ones.Now, let’s head upstairs where the thoughtful design continues. The laundry room is conveniently located on the second floor, so say goodbye to schlepping laundry up and down stairs. The 4-piece main bath features Jack & Jill sinks—because we all know mornings are a little smoother when there’s no waiting for the bathroom. Two generously sized secondary bedrooms, each boasting their own walk-in closet, offer plenty of room for everyone to spread out. And let’s not forget the bonus room—perfect for movie nights, game nights, or as a peaceful hideaway from the hustle and bustle.The master bedroom is your personal oasis, featuring a walk-in closet so spacious you might need a map to find everything. The 5-piece ensuite is straight out of a spa daydream, with double sinks, a soaker tub, and a glass-enclosed tile shower. And don’t forget those beautiful quartz countertops, which elevate the whole vibe to luxurious perfection.Thinking of future upgrades? This home is primed for expansion with a side entrance, 9’ foundation w alls, and a 200 amp panel. Plus, gas lines are ready for your future gas stove and BBQ, so you can be sure this home has all the potential to grow with you.Nestled in the vibrant community of Walden, this home is the perfect blend of modern design and friendly neighborhood charm. Whether you're a growing family or an individual seeking a fresh start, this place has everything you need to make it your own. So don’t wait—come see this beauty and start imagining the amazing memories you'll make in a home that’s truly built for you! Photos are of our showhome - while layout is the same, fit and finish may differ on finished spec home. Interior selections in photos. (id:57312)
Cir Realty
554 Hwy 765
Rural Lac Ste. Anne County, Alberta
If you are looking for a building site with some land and privacy with quick access to Hwy 16 or Hwy 43 this 58 acre parcel might just be the right fit. Out of subdivision this parcel is north of Darwell on the corner of Hwy 765 and TWP 554. Fully treed with an approach and a cleared out spot for a yardsite this lot is a blank slate for your brand new home. This land is a short distance to Lessard Lake and could be a country retreat. (id:57312)
RE/MAX Real Estate
118 4th Avenue Sw
Manning, Alberta
Here is a great chance to own a store front one of the main streets in Manning Ab. This 1920 sq. ft. building has been renovated and is ready for any type of business you may want to operate! Comes with a loading dock off back alley, Parking is on main street and back alley if needed! Property comes with commercial lot and building! (id:57312)
RE/MAX Manning
20507 42 Av Nw
Edmonton, Alberta
NO CONDO FEES and AMAZING VALUE! You read that right welcome to this brand new townhouse unit the “Dawson” Built by StreetSide Developments and is located in one of Edmonton's newest premier communities of Edgemont. With just over 900 square Feet, front and back yard is landscaped, fully fenced , deck and a double detached garage, this opportunity is perfect for a young family or young couple. This bungalow comes complete with upgraded Vinyl plank flooring throughout the great room and the kitchen. Highlighted in your new kitchen are upgraded cabinets, upgraded counter tops and a tile back splash. This home has a large primary suite with a 3 piece ensuite and a main floor den. Perfect for a first time buyer or for a retired couple. *** This home is under construction and will be complete by the end of this December photos used are from the exact layout taken from a recently built home ,colors may vary*** (id:57312)
Royal LePage Arteam Realty
4614 52 Street
Mayerthorpe, Alberta
Great little starter home or bachelor / bachelorette pad. Cheaper than rent. Quiet living in Mayerthorpe. Hot water tank was replaced in 2017. South and west side of roof got new shingles in 2019. Property is "as is, where is" (id:57312)
Exit Realty Results
1623 21 Avenue Nw
Calgary, Alberta
Discover luxury and functionality in this spacious detached infill, nestled in the desirable community of Capitol Hill. Built by the award-winning ACE HOMES, this home sits on an impressive 27.5-foot WIDE LOT, offering over 3,000 SQFT of developed space that combines contemporary design with thoughtful details. With a total of 5 BEDROOMS, this home is ideal for families, multi-generational living, or those looking for rental potential. The layout includes 3 bedrooms upstairs and a 2-bedroom LEGAL BASEMENT SUITE with its own entrance. The main floor is designed for both elegance and convenience, featuring a dedicated dining room, a POCKET OFFICE, a walk-in BUTLERS PANTRY with a prep sink and beverage fridge, and a SOUTH-FACING LIVING ROOM that fills the space with natural light. A spacious mudroom and powder room add to the home's functionality. Upstairs, you’ll find a large primary suite with a VAULTED CEILING, a custom COFFEE BAR, and a 5-piece ensuite with upscale finishings. Two additional bedrooms, each with tray ceiling details and their own 3-PIECE ENSUITE, provide a perfect balance of privacy and comfort for family members or guests.The legal basement suite, with separate mechanical room access, is fully equipped with a modern kitchen, including a fridge, dishwasher, OTR microwave, and range, along with IN-SUITE LAUNDRY. The basement’s two bedrooms share a full bath, creating an ideal setup for extended family or rental income. Throughout the home, custom built-ins, quartz countertops, and a stainless steel appliance package elevate the level of quality. There’s also rough-in for air conditioning and steam shower, ensuring convenience in every detail. Located just minutes from downtown Calgary, Capitol Hill offers the perfect blend of residential charm and urban convenience. This community is known for its lush green spaces like Confederation Park, which is ideal for family outings, trails, and golfing. With nearby access to SAIT, the University of Calgary, a nd North Hill Shopping Centre, residents enjoy a range of educational, shopping, and dining options. Capitol Hill’s proximity to major transit routes also makes commuting a breeze, while local cafes, markets, and eateries make it a vibrant neighbourhood that retains a warm, close-knit feel. Don’t miss your chance to make personalized selections and tailor finishes to your style, as this stunning home is still under construction. Schedule a viewing today and explore the exceptional lifestyle Capitol Hill has to offer! (id:57312)
RE/MAX House Of Real Estate
103, 707 Spring Creek Drive
Canmore, Alberta
BUSINESS IS NOT FOR SALE, Live/Work Studio in Prime Corner Location! A rare offering in Canmore's Spring Creek Mountain Village - a spacious 2bed/2bath corner condo combined with over 500 sq ft of ground-level commercial space. European-inspired living empowers entrepreneurs, professionals and artisans to conveniently combine their home and business needs. No lifestyle sacrifices here - the residential space boasts top-shelf Spring Creek style and a large patio with views of Ha Ling. Building amenities include a fitness room, outdoor hot tub, owners lounge, underground parking, and access to an extra laundry. Connect directly to your street front commercial space with a sunny front entrance, just steps away from the village square in vibrant Spring Creek Mountain Village. Harness the business potential in a growing and thriving community of residents, visitors, complementary shops and hotels. GST applies to the commercial portion, and is included in the posted list price, please contact your agent for more details. The business/equipment are not for sale. Contact your Associate for a viewing and more information. (id:57312)
RE/MAX Alpine Realty
525 17 Street
Fort Macleod, Alberta
Judicial Sale as-is, where-is. Property is being offered AS-IS and all offers must be on the offer template provided by the courts and include a signed schedule A in order to be considered. This property has a total of 5 bedrooms, 2.5 bathrooms, double detached garage on 6534 sq ft Lot. (id:57312)
Coldwell Banker Mountain Central
320 Ascot Circle Sw
Calgary, Alberta
Welcome to The Enclave at Castle Keep in beautiful Aspen Woods!This stunning three bedroom, two and a half bathroom end unit townhome offers the perfect blend of modern elegance and natural beauty, tucked away in one of Calgary's most desirable communities. With unobstructed views of a serene ravine featuring peaceful ponds, an enchanting aspen orchard, and an abundance of wildlife, this home invites you to live a lifestyle surrounded by nature.Step inside and experience a thoughtfully designed floor plan. Enter from the quiet street with ample additional parking or through your double car tandem garage with finished floors, which leads to an inviting main level. The gourmet kitchen is a showstopper, complete with quartz countertops, a mosaic-tiled backsplash, a spacious island with an eat-up bar, a pantry, and sleek stainless steel appliances. A striking stone accent wall adds a touch of luxury to this culinary space, which flows seamlessly into the dining area. From here, step out onto the sun-soaked private deck with a gas BBQ hookup.The bright and airy living room, adorned with hardwood floors, custom window coverings, and an abundance of natural light, is perfect for relaxing or hosting gatherings. Upstairs, you’ll find three generously sized bedrooms, including the tranquil primary suite, which features a walk-in closet and a private three piece ensuite. The upper level also houses a convenient stacking washer and dryer for added functionality.This home is just walking distance to top-rated schools, charming shops, gourmet restaurants, and scenic nature trails. With easy access to Stoney Trail, you’re perfectly positioned to explore the city or head out to the mountains for a weekend adventure. Welcome Home! (id:57312)
Coldwell Banker Mountain Central
46 Mccool Crescent
Crossfield, Alberta
Situated on 6.77 acres of fenced and paved heavy industrial land, this property boasts over 56,000 sq ft of steel buildings. The main building encompasses 47,790 sq ft, featuring 1,350 sq ft of main floor office and showroom space, with an additional 1,137 sq ft of mezzanine offices. The remaining area is dedicated to heated shop space, offering flexibility with 7,200 sq ft that can be isolated from the main structure. A generous 24-foot ceiling height accommodates various industrial operations. The property includes a 8,400 sq ft second building and features a layout that allows for easy yard separation, catering to diverse operational needs.Crossfield is a growing community and is approx. a 10 minute drive to the City of Airdrie and 25 minutes to the City of Calgary. Easy access to Stoney Trail, Highway 1 and Queen Elizabeth 2 Highway. (id:57312)
RE/MAX Aca Realty






