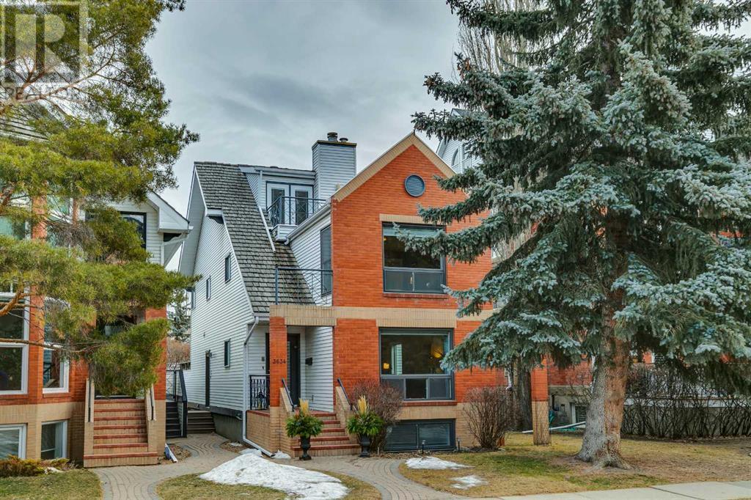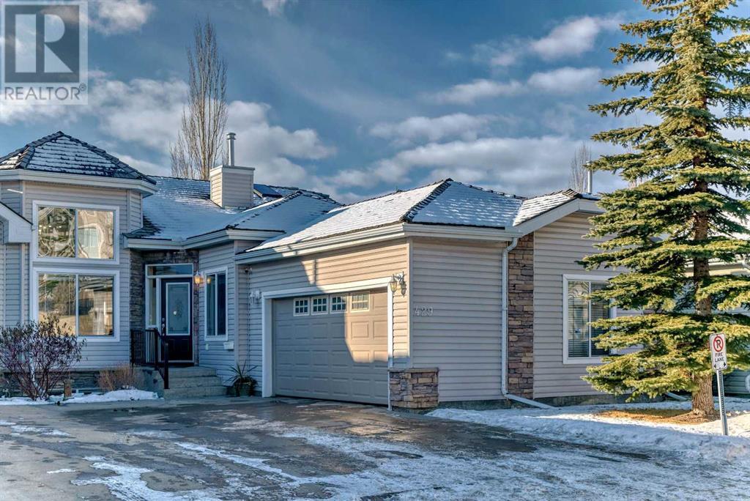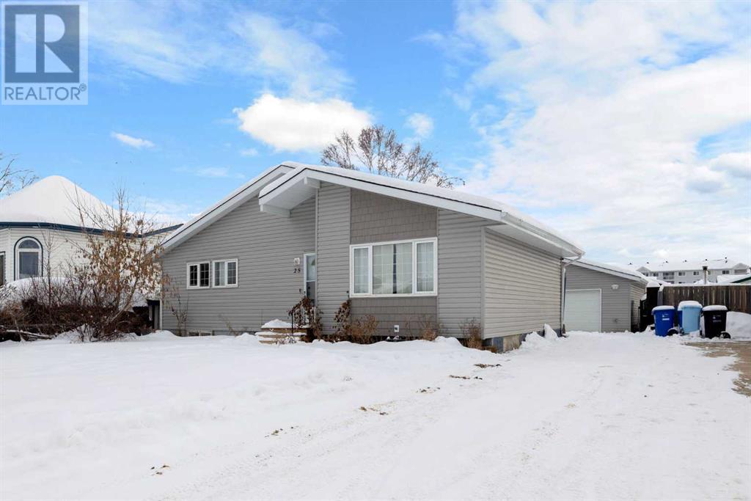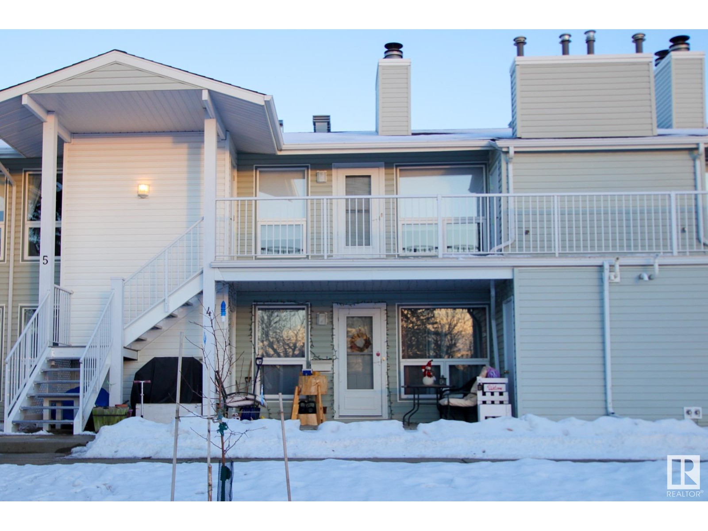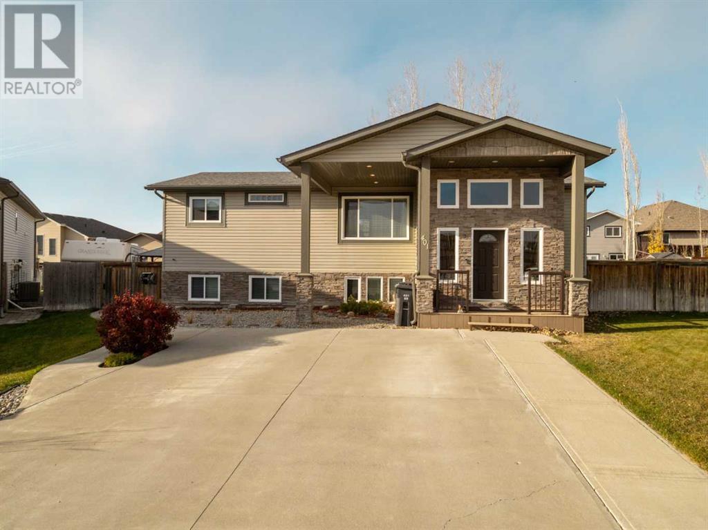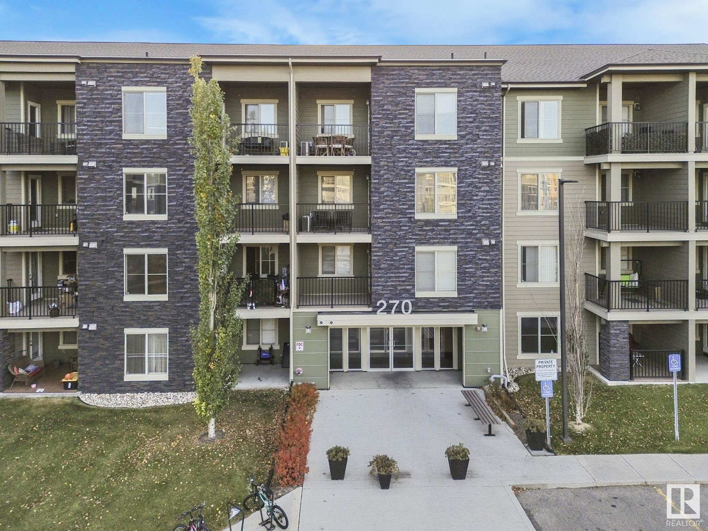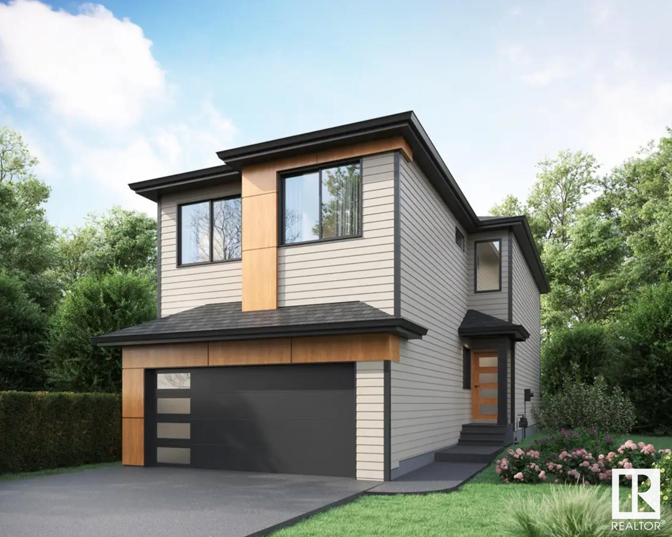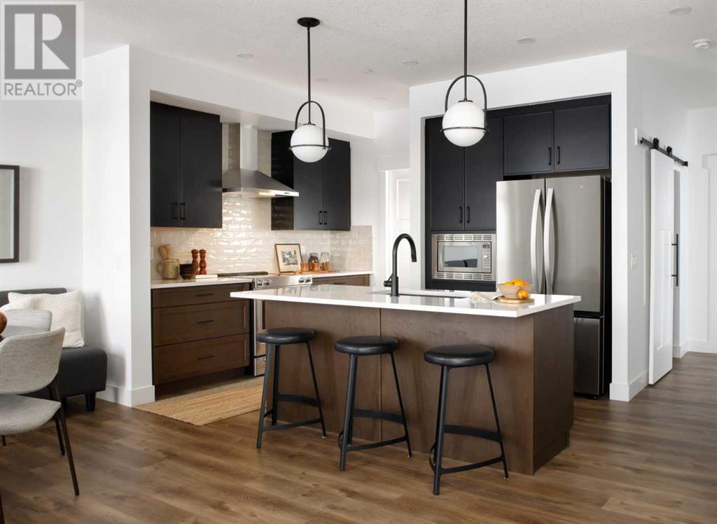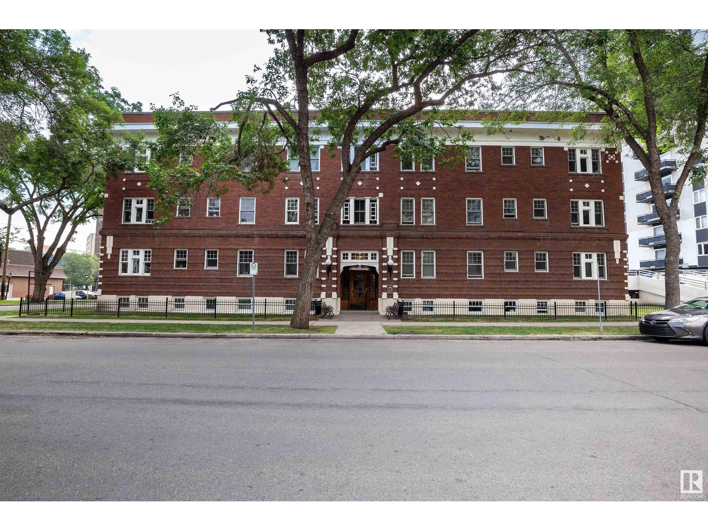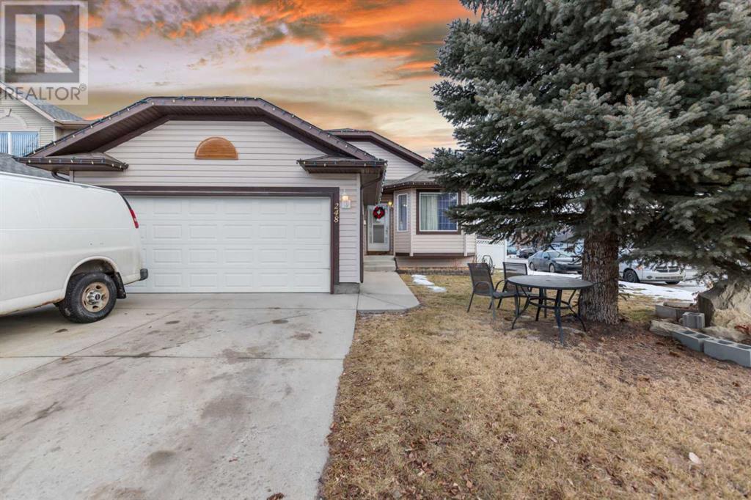3634 2 Street Sw
Calgary, Alberta
Open House Saturday January 18th from 2-4. This fabulous Parkhill property is on an oversized infill lot, footsteps to the ridge, with lovely park and mountain views. The home features 3500 sq ft of living space with an excellent layout and generous sized rooms. Upon entry, the large living room with wood burning fireplace will impress. There is a lovely spacious dining room, and the renovated kitchen is home to a sitting room and nook to enjoy your morning coffee. The kitchen also features beautiful cabinetry, a large island, stovetop gas range, subzero fridge and warming drawer. The second level is home to 3 large bedrooms and stylish family bath. The huge master suite is located on the 3rd level and has a large walk-in closet, 5-piece spa like ensuite and a private balcony with wonderful mountain and ridge views. The lower level has high ceilings, a family room, large bedroom with walk-in closet, 4-piece bath, an office, laundry and loads of storage. Enjoy the new windows, large double garage and outstanding location close to schools, parks, river path, 4th street and downtown. This property is ideal for executives and families! (id:57312)
RE/MAX Realty Professionals
4 Strathbury Circle Sw
Calgary, Alberta
OPEN HOUSE SUNDAY, JANUARY 19, 2025 12:00PM - 4:00 PM | Beautifully renovated 5-bedroom bungalow featuring an open concept layout and more than $200k in modern upgrades. Perfectly located less than 15 minutes from downtown in the highly sought after community of Strathcona Park. As you step into the home, abundant natural light fills the main floor and highlights the modern finishes throughout, which feature a crisp white palette accented by sleek black details. Stunning 10ft double waterfall quartz island serves as the centerpiece of the kitchen. Main floor features premium Torlys white oak engineered hardwood flooring, adding warmth and durability. A gorgeous double patio door provides seamless transition between indoor and outdoor spaces, perfect for entertaining or relaxing in the sun. Expansive vaulted ceiling creates an airy and spacious atmosphere in the dining room. Enjoy sunlight all day long on your massive Trex composite south-facing patio, perfect for summer barbecues and outdoor gatherings. Energy-efficient triple pane windows and sliding doors installed throughout the home in 2020, ensuring comfort and savings year-round. Large covered walkout basement patio offers a shaded retreat in a private backyard with in-ground irrigation system. Three bedrooms, including a large king-sized primary bedroom featuring a sliding door with seamless access to the patio, complete the main level. Two sleek quartz bars are perfect for entertaining. Cozy up by one of the two modern gas fireplaces installed in 2021. A gorgeous custom white oak handrail with horizontal black accents leads down to the spacious 2-bedroom basement, finished with high-quality dual-shade blackout Hunter Douglas window coverings (2021) for privacy and style. The basement features two massive storage rooms. New furnace (2022), new roof with the highest rated Malarky class 4 shingles (2022), new hot water tank (2022), central air conditioning, water softener and R50 attic insulation. Massive doub le garage with modern garage door (2022) adds convenience and style. The home is steps away from a large grassy park complete with a playground for the little ones. Located in the fantastic Strathcona Park community, you are only a few blocks away from excellent schools, bike paths, and multiple playgrounds. This beautifully designed and professionally renovated home offers a blend of modern luxury, thoughtful details, and incredible location making it a perfect oasis for families and entertainers alike. Don’t miss out on this rare opportunity to own a truly exceptional property! (id:57312)
Real Broker
18 Amblefield Passage Nw
Calgary, Alberta
JUST MOVE IN!! Don’t miss this stunning 4 BEDROOM | 3 BATHROOM | 1760+ SQ. FT. DEVELOPED ABOVE GROUND | BRAND NEW 2024 BUILT | Fully Upgraded with Extra Windows | Separate Basement Entrance and Ful New Home Warranty. This home is priced over $20K less then the cost to rebuild with the builder! It boasts many builder upgrades including: high end fridge, gas stove, quartz countertops, upgraded lighting, TV mount locations with hidden wire conduits as well as $10K spent on upgrades since possession including; Main Floor bedroom, Washer and Dryer, Front Landscaping, and blinds throughout! You will also find a WIFI compatible thermostat & stainless steel appliances. This lot is zoned for a legal secondary suite and this basement is ready for a 2 BEDROOM LEGAL SUITE DEVELOPMENT (with the required City of Calgary approvals) as the basement includes a separate side entrance, rough-in plumbing for bathroom, kitchen and laundry. In addition, It may qualify for the secondary suite incentive program from the City of Calgary - UP TO $10K IN REBATES. AMBLETON is quickly becoming one of Calgary's fastest growing communities with parks and pathways, green spaces, outdoor rink, schools, playgrounds and the many retail shops and restaurants in close proximity. Easy access to major highways such as Stony Trail, 24th St and 144th Ave. (id:57312)
Exp Realty
362 Killarney Glen Court Sw
Calgary, Alberta
AMAZING OPPORTUNITY for investors or first time home buyers! This beautiful home is centrally located in Killarney and has been fully renovated. From the moment you enter this home you can feel the warmth and inviting space with a large family room area and inviting kitchen; with built in island/eating bar and granite counters! Newer appliances throughout and laminate flooring for low maintenance and easy clean up. Upstairs you will find a large primary suite, second bedroom or office and an a fully renovated 4 piece washroom! The unspoiled basement could be easily turned into another living area or bedroom and an additional washroom. Newer Blinds throughout and a large back deck or front verandah to enjoy those summer nights. Just minutes from downtown Calgary, the shops and restaurants of Marda Loop, and 17th Avenue. Enjoy access to parks, green spaces, tennis courts, the Killarney Aquatic & Recreation Centre, and excellent schools, making it ideal for any lifestyle. Don't miss this rare unit with Low condo fees! (id:57312)
Exp Realty
10645 134a Avenue
Grande Prairie, Alberta
This stunning 2021-built home is in pristine condition and comes packed with all the features you could ever want. From air conditioning and a heated garage to stainless steel appliances, a deck with privacy wall, quartz countertops, and fully finished landscaping, every detail has been considered. With its spacious and functional open-concept design, this home perfectly balances style and practicality. The main floor welcomes you with a bright and airy living, dining, and kitchen area, ideal for both everyday living and entertaining. The entryway features charming shiplap with natural wood hooks and a convenient closet, while a half-bath for guests is just steps away. Down the hall, you’ll find the main floor laundry room with additional storage and another closet, leading directly to the oversized 22x24 heated garage. The kitchen is a dream for any chef, boasting a gorgeous coffee bar, endless counter space, abundant storage, a gas stove, a large island with bar seating, and a view of the spacious dining area. The living room offers plenty of room to relax, complete with an electric fireplace for added coziness. Upstairs, the two spare bedrooms are impressively large, each with ample closet space. A full bathroom with a linen closet is conveniently located on this level. The primary suite is the true highlight, offering a luxurious retreat with double sinks, a large shower, a separate water closet, a huge bathtub, a walk-in closet, and elegant touches like shiplap accents and stylish lighting. The basement is currently undeveloped, providing the perfect opportunity to customize the space to suit your needs. Outside, the backyard backs onto an easement, ensuring privacy with no neighbors directly behind. This home is packed with upgrades and thoughtful features, making it a must-see. Schedule your showing today and experience all it has to offer! (id:57312)
Grassroots Realty Group Ltd.
9 Cityscape Manor Ne
Calgary, Alberta
Welcome to this beautifully designed single-family home, perfectly situated on a coveted corner lot in one of Calgary’s most sought-after neighborhoods. With a front-attached garage, this 3-bedroom, 2.5-bathroom gem is the epitome of comfort and convenience.Step inside to discover a spacious and sunlit living room, enhanced by the warmth of a south-facing backyard. The bright, functional kitchen offers the perfect space for culinary creations, while the luxurious 4-piece ensuite in the primary bedroom provides a private retreat.Outdoor living is a dream with a fully fenced backyard, ideal for families and entertaining. Enjoy easy access to parks, playgrounds, ponds, and over 110 acres of preserved natural beauty, complete with scenic walking and biking trails.This home’s unbeatable location keeps you close to everything you need—shopping centers, Calgary International Airport, and major roadways like Stoney Trail, Métis Trail, and Deerfoot Trail. With abundant parking and exceptional proximity to nature and urban conveniences, this home offers the perfect blend of lifestyle and location.Don’t miss this rare opportunity to call this stunning property your home—schedule your viewing today! (id:57312)
Grand Realty
101, 1011 12 Avenue Sw
Calgary, Alberta
BONUS: This beautifully renovated condo includes a THIRD additional room, generously sized like a bedroom, owned by the condo corporation with 74 years remaining on its lease. The only access to this room is through the subject unit, with no alternative entry, making it feel seamlessly integrated into the home. You wouldn’t even know it wasn’t owned by the unit itself! With the inclusion of the third leased room, the total square footage of the unit exceeds 1200 sq ft. This extra space is perfect for small families in need of an additional room or investors looking to maximize rental potential, with an estimated income of approximately $2250 per month.The unit has just undergone extensive renovations, including fresh paint throughout, brand-new luxury vinyl plank flooring, new 4” baseboards, a fresh tiled kitchen backsplash, and sleek LED lighting. The kitchen features stainless steel appliances, including a brand-new dishwasher, while the in-suite laundry has been updated with a brand-new washer/dryer combo for your convenience.Step outside onto the over-sized, private enclosed patio, which offers over 360 sq ft of outdoor space, ideal for children or pets to safely play and explore.Located in the heart of Calgary's vibrant Beltline, this condo is surrounded by a wealth of amenities. You’re just a short stroll away from the 17th Avenue Retail and Entertainment District, Safeway, Calgary Co-op, Community Natural Foods, Mountain Equipment Co-op, plus an array of restaurants, cafes, bars, entertainment venues, schools, and public transit - everything you need is right at your doorstep.The building also offers a range of desirable amenities to complement your lifestyle, including bike storage, a games room with a pool table, a fitness centre, and underground parking. Not to mention, the exterior windows throughout the building were replaced just a few years ago (2021/2022), enhancing both the aesthetics and energy efficiency of the property.This exceptional c ondo presents a rare opportunity to own a spacious, fully renovated home in one of Calgary's most sought-after communities. Don’t miss out on making this stunning property your new home! (id:57312)
Real Broker
1006, 225 25 Avenue Sw
Calgary, Alberta
Located in the sought-after Mission neighborhood, this nearly 1,000 sq ft luxury condo offers a perfect blend of bold, modern design and stunning river views. With unobstructed, panoramic vistas of the Elbow River, you can enjoy the tranquility of the water and city skyline without the worry of future development blocking your view. The condo is ideally situated between a heritage home and the river, ensuring your views are protected for years to come. Within walking distance to trendy shopping, riverside parks, restaurants, and schools, this location offers unmatched convenience. Plus, easy access to downtown and MacLeod Trail makes it the ideal spot for both work and leisure.Inside, this condo boasts a striking modern aesthetic, featuring sharp black doors and light brown luxury vinyl plank flooring throughout, creating a bold contrast that adds warmth and sophistication. Pot lights highlight the spacious, open-concept living area, creating a welcoming atmosphere. The kitchen is the heart of the home, with standout features such as a waterfall edge over the peninsula, a sleek kitchen faucet with LED lighting that changes color to indicate water temperature, and a stunning mosaic backsplash that adds texture and visual interest. The brand-new LG appliance package, including a refrigerator, dishwasher, slide-in range, and microwave, is complemented by a high-quality chimney-style hood fan, bringing both style and practicality to the space.Adjacent to the kitchen, the dining area offers additional storage and a brand-new bar fridge, making it ideal for hosting guests. The custom-built walkthrough closet is another highlight, with ample space and integrated drawers and shelves to keep everything organized. Whether you love cooking, entertaining, or just appreciate fine design, every detail in this home has been thoughtfully considered.The ensuite bathroom provides a spa-like retreat, featuring raised vaulted ceilings, an LED mirror, and double vessel sinks. A lu xurious waterfall shower head completes the space, offering a tranquil experience. The digital thermostat ensures year-round comfort, giving you complete control over your living environment.The spacious primary bedroom is large enough to fit a king-sized bed and provides a peaceful sanctuary with plenty of natural light and river views.This condo offers more than just a place to live; it’s a statement of modern luxury with thoughtful design and high-end finishes. The building is part of a thriving, welcoming community, and future planned renovations are set to further increase its value (see building design plan package on the kitchen counter). Whether you're looking for your dream home or a savvy investment, this condo offers exceptional potential.Don’t miss the chance to own this remarkable property in one of Calgary’s most desirable neighborhoods. Schedule your viewing today and experience the perfect blend of style, comfort, and location. (id:57312)
Real Broker
157 Everwoods Close Sw
Calgary, Alberta
Welcome to this beautiful and well-maintained 2-storey walk-out home, offering over 3,000 square feet of developed living space—perfect for a growing family! This house features a fully finished basement with heated flooring, a large bedroom, a full bathroom, a spacious recreation room, ample storage, and plenty of natural light streaming through the large basement windows, making it feel like you're not in a basement at all. Situated in the highly sought-after community of Evergreen, this newly renovated home is a must-see! The main floor boasts a spacious and cozy living room with a fireplace surrounded by ceramic tile. The functional gourmet kitchen, complete with granite countertops and a large island, adjacent to a generous dining area and family room with a fireplace. The north-facing backyard features a massive deck, perfect for BBQs and gatherings with family and friends. Recent upgrades include brand-new vinyl flooring throughout the main floor, freshly installed neutral-colored carpet in the basement and upper level, and a fresh coat of paint throughout the entire house. On the second floor, you'll find three bedrooms, including the huge master bedroom, upgraded with vaulted ceilings, a spa-like 5-piece ensuite, a large walk-in closet, dual vanities, a soaker tub, and a separate shower. The upper level also includes a bonus room and two additional large bedrooms with a shared full bathroom and a laundry room. Another features include an oversized, fully insulated double-attached garage, a north-facing backyard with fence. The covered front balcony adds extra charm to this home. Book your appointment now to view this stunning open-concept design in a quiet and beautiful neighborhood. Seeing is believing! (id:57312)
Cir Realty
195 Harvest Park Way Ne
Calgary, Alberta
Welcome to Harvest Hills, this home is original and well maintained. The basement is ready for your creations, unspoiled and ready to be developed. This property is fully fenced to enjoy your privacy on your over sized deck and easy access from your kitchen. Your main laundry room is attached to your powder room. This home is cozy and quiet living. Upstairs comes with 3 bedrooms and a bonus room which has a gas fire place to enjoy. This area is fantastic for family quite time or gatherings. Spacious double attached garage (id:57312)
Urban-Realty.ca
429 Rocky Vista Gardens Nw
Calgary, Alberta
A Statesman built bungalow with mountain views AND a walkout! 1,540 sq. ft of main floor with open plan and vaulting, skylights plus lots of natural light. Gas fireplace. Separate formal dining. Efficient kitchen with wood faced cabinets, granite countertops and gas convection stove. Deck with mountain views and gas BBQ line. Huge master with walk-in closet. Ensuite has dual sinks, full size shower AND soaker tub. Main floor office. Main floor laundry. Downstairs has 1,045 developed sq. ft. 2 good sized bedrooms, 4 piece bath, another fireplace, room for a media area or pool table AND a large storage room. Central A/C. Walkout to a concrete patio with mountain views – again. 18 units in the complex and they don’t come up often. No elevators or underground parking to maintain. 2 blocks to LRT. Royal Oak shopping just up the road. A Canmore view without the congestion... (id:57312)
Trec The Real Estate Company
22 Saddlebrook Point Ne
Calgary, Alberta
Discover this delightful townhouse in the vibrant Saddleridge community, offering low condo fees and exceptional value. Perfectly suited for first-time buyers or astute investors, this well-maintained home is bright and inviting, with natural light streaming through its many windows.The main floor welcomes you with a spacious foyer leading to a modern kitchen featuring stainless steel appliances, a handy pantry, and ample counter space. Relax and recharge in the cozy living room, ideal for unwinding after a busy day. Upstairs, you'll find two generously sized bedrooms, including a primary suite with his and her closets, and a stylish four-piece bathroom.The fully finished lower level expands your living options with a recreation room, an additional bedroom, and a convenient two-piece bathroom. A designated parking spot is just steps from the front door for added convenience. Recent updates include a new roof and siding (2021), and the basement boasts brand-new carpeting.Situated close to schools, transit, and all essential amenities, this charming home combines comfort, convenience, and affordability. Don’t wait—Call Your favorite realtor to schedule your viewing today and make it yours! (id:57312)
Diamond Realty & Associates Ltd.
#261 7805 71 St Nw
Edmonton, Alberta
Discover the perfect blend of modern living and mature neighbourhood charm at Urban Village, nestled in the sought-after King Edward Park community. This bright and sunny corner unit offers 2 spacious bedrooms and 2 full baths spanning nearly 900 sq.ft. of thoughtfully designed living space. The open-concept layout seamlessly combines the living room and kitchen, creating an inviting space ideal for entertaining. The kitchen boasts sleek stainless steel appliances, modern cabinetry, and plenty of room for a full-sized dining table. The primary bedroom features a walk-in closet and a private 3-piece ensuite, while the second bedroom is conveniently located near the 4-piece main bath. Additional highlights include newly installed vinyl plank flooring, new paint, in-suite laundry, and titled underground parking with storage cage. Residents of this well-appointed building can also enjoy premium amenities such as a full-sized pool, hot-tub, sauna, gym, and a massive party/rec room. Welcome Home! (id:57312)
Century 21 Masters
608, 201 Arabian Drive
Fort Mcmurray, Alberta
Immaculate 2-Bedroom Townhouse with Attached Garage – Ideal Starter Home or Investment PropertyThis meticulously maintained townhouse is in pristine condition and move-in ready! Featuring 2 spacious bedrooms and a functional layout, this property is perfect for first-time buyers, investors, or transient workers seeking an affordable home in a convenient location.The attached garage provides added security and convenience, while the quiet neighborhood offers a peaceful living environment. Located close to Highway 63 and the airport, this property is ideal for commuters. Public transit is a breeze with a Diversified bus stop and municipal transit stop right outside the door.An affordable, low-maintenance home that offers both comfort and convenience. Don’t miss this opportunity! (id:57312)
RE/MAX Fort Mcmurray
#102 13710 150 Av Nw
Edmonton, Alberta
Welcome home to this STUNNING SW facing, corner end unit home with wrap around balcony - perfect for soaking up the sun all day long! Enjoy the open floor plan with carved hardwood flooring, huge windows with awesome natural light! Gourmet kitchen features newer stainless steel appliances, newer washer and dryer, abundant cabinets & counter space, garburator, reverse osmosis drinking water. All new fresh paint throughout, new LED lighting fixtures plus all plugs and light switches. Huge primary bedroom features a walk through closet & 3pc ensuite. The second spacious bedroom is right next to the 4pc bathroom & in-suite laundry. This unit also includes a heated underground parking stall. The complex also features a fully loaded exercise room as well as the amenities room & visitor parking. Condo fee includes heat & water. Pet friendly with board approval. Balcony also features a natural gas BBQ hookup! Ideal location near transit, parks, shopping & all amenities! (id:57312)
The E Group Real Estate
602 Larch Place
Canmore, Alberta
Welcome to your very own cabin in the woods, nestled in the heart of Canmore's desirable Larch neighbourhood! This charming single-family home offers the perfect combination of modern upgrades, serene mountain living, and incredible potential for the future.Key Features:3 Bedrooms, 2 Bathrooms: With 1,663 sq. ft. of cozy, functional living space, this home is ideal for families or as a peaceful retreat.Generous Lot: A 4,998 sq. ft. lot provides space for outdoor living, gardening, and taking in the beauty of the surrounding landscape.Recent Updates: Enjoy the benefits of new triple-pane windows (2023) for energy efficiency, along with a new HVAC system and hot water tank (2023) to keep your home comfortable year-round.Endless Possibilities:Embrace the charm of this cabin as it is, adding your own personal touches to make it uniquely yours.Use it as a holding property for future development—the Larch neighbourhood is evolving, with neighbouring properties undergoing full renovations and new infills being built.Prime Location:This home’s unbeatable location offers easy access to some of Canmore’s best amenities:Walking distance to Canmore Collegiate High School and Lions Park, making it ideal for families.Close to the Canmore Golf and Curling Club for recreational fun and social connections.A quick walk or bike ride to downtown Canmore, the Bow River, and nearby trails, ensuring endless outdoor adventures.Whether you’re looking for a tranquil mountain retreat, a place to create your dream home, or a smart investment in a coveted neighbourhood, this property has it all.Don’t miss this rare opportunity—schedule your private showing today and imagine the possibilities! (id:57312)
Royal LePage Solutions
10 Crimson Ridge Cove Nw
Calgary, Alberta
Introducing this stunning TRUMAN-built home nestled in Calgary's newest Northwest community of Crimson Ridge! This beautiful home backs onto green space, providing a tranquil and scenic view right from your backyard. Step inside this spacious 3-Bedroom, open-concept home featuring a bright chef's kitchen. The kitchen boasts full-height cabinetry, soft-close doors and drawers, an eating bar with quartz countertops, and a premium stainless steel appliance package. The kitchen seamlessly flows into the dining area and great room, creating a perfect space for entertaining. The main floor also includes a cozy electric fireplace with a stylish tile surround in the great room, soaring 9' ceilings, luxury vinyl plank flooring, Den, 2-piece bathroom, and mudroom. Upstairs, the primary suite serves as a luxurious retreat with a tray ceiling, a 5-piece ensuite, and a spacious walk-in closet. The upper floor also features a versatile bonus room, two additional bedrooms, a 4-piece bathroom, and a laundry area, ensuring ample space and convenience for the whole family. The unfinished basement, featuring a separate side entrance, awaits your personal touch, offering endless possibilities for customization. This bright and airy TRUMAN home is move in ready! (id:57312)
RE/MAX Real Estate (Central)
3715 50 Avenue
Sylvan Lake, Alberta
SUITE HOME AT THE LAKE! This custom-built legally suited home is a one-of-a-kind design! The main level is built on slab so you walk right into the suite at ground level. Gorgeous LEGAL suite features an elaborate kitchen with large peninsula, breakfast bar, and built-in appliances. Large open dining room/living room combo. Walk straight out to the backyard. Designed with accessibility in mind-36 inch doors and more! Upstairs has a grand entrance leading to a sunlit space with vaulted ceilings and fireplace. Gorgeous chefs kitchen with granite countertops and another five burner gas cooktop. 14 appliances total in this home! 3 bedrooms on upper level +2 bedrooms in the suite. The master bedroom has a luxurious ensuite with jetted tub, separate shower with seat, and granite countertops, plus a big walk-in closet. Double attached garage, fully fenced yard with additional parking and hook up for RV. This home can pay for itself! It is a current listing on Airbnb with new reservations booking at over $740 a night for the summer. They made $30,000 in two months last summer with much lower rates. Live the dream! Only One block from the lake. Close to restaurants and shopping and many amenities. It doesn’t get better than this. It’s a great home isn’t it! Shouldn’t it be yours? (id:57312)
Realty Executives Alberta Elite
25 Maciver Street
Fort Mcmurray, Alberta
Affordable 3-Bedroom Home with Heated Detached Garage – Downtown Fort McMurrayThis cozy 3-bedroom bungalow is a great opportunity for first-time buyers or investors looking for a centrally located property on a quiet street. The home features a practical layout with a comfortable living space and a functional kitchen with direct access to the backyard.The unfinished basement offers great potential to customize the space to fit your needs, whether for extra storage, a home gym, or a future living area. The highlight of this property is the 23’4” x 23’5” detached heated garage, perfect for keeping vehicles warm during the winter or for use as a shop.The yard is fully fenced for added privacy, and the location provides convenient access to schools, parks, and downtown amenities. A great find for those seeking an affordable home with excellent garage space! (id:57312)
RE/MAX Fort Mcmurray
10415 24 Av Nw
Edmonton, Alberta
Great Ermineskin location! 950 sqft, 2 storey Townhouse c/w 2 Bedrooms, 1x 2 pce bath on the main, 1x 4 piece bath with Jack n Jill door to Primary bdrm. Wood burn fireplace. An energized parking stall steps from the backd door. A nicely maintained, perfectly located complex, unit is well suited for first time home, downsizing, a couple, single or an ideal rental unit for investors. Low monthly condo fees of only $325.00. Close to Schools, LRT, Shopping, Restaurants, South Common & Anthony Henday. Don't wait on this one. Sold 'as is'. (id:57312)
Realty One Group Insider
142 Lucas Place Nw
Calgary, Alberta
Welcome to this exceptional 6-bedroom, 4-bathroom Double Front Garage home with Secondary Suite located in the sought-after Livingston community, offering both style and functionality for modern living. The main floor is thoughtfully designed with a versatile bedroom and a full bathroom featuring a beautifully tiled shower. The open-concept layout boasts elegant LVP flooring throughout, a spacious mudroom, and a gourmet kitchen with a large island, full-height cabinetry, stainless steel appliances—including a gas range, built-in microwave, and a full-sized refrigerator. The expansive living room and dining area are complemented by large windows and a sliding patio door, filling the space with natural light and offering easy access to the outdoor living area. Upstairs, the luxurious master suite features a generous 5-piece ensuite with dual vanity, separate tub and shower, and a walk-in closet, providing a true retreat. A well-designed bonus room offers ample space for family gatherings, a home office, or a play area, while two additional large bedrooms share a rare 5-piece bathroom with a dual sink and a tub-shower combo with a separate toilet area for added privacy. For convenience, the laundry room is also located on the second floor. The fully developed basement includes a legal secondary suite, perfect for rental income or multi-generational living, featuring 2 bedrooms, a full bathroom, a large living and dining area, and a tucked-away kitchen. This home is equipped with upgraded mechanical systems, including a 200 AMP panel and a high-performance, energy-efficient gradient 2-in-1 furnace and tankless hot water heater, ensuring stable temperatures and significant energy savings. The Livingston community itself offers an impressive range of amenities, including a 35,000 square foot HOA with a tennis court, skating rink, basketball court, kids’ splash park, playground, indoor gymnasium, and a commercial kitchen with a gathering room, making it a truly family-frie ndly and active neighborhood. With easy access to both Stoney Trail and Deerfoot Trail, you’re just minutes away from all the conveniences Calgary has to offer. This home is an ideal choice for those looking for space, style, and community living. (id:57312)
Royal LePage Solutions
357 Cimarron Boulevard
Okotoks, Alberta
Welcome to this charming detached home nestled in the sought-after community of Cimarron Grove in Okotoks. With 4 spacious bedrooms, 2 and a half baths, and an attached garage, this beautiful property offers the perfect blend of comfort, style, and functionality. Step inside to discover an open-concept living area. The master suite is a private sanctuary, complete with a walk-in closet and a stylish ensuite bath featuring a soaking tub, and separate shower. Three more bedrooms offer plenty of space for family members or guests, while the main bathroom and convenient half-bath on the main level add extra comfort. Enjoy your outdoor living space with a lovely deck perfect for summer BBQs, or simply unwinding in your own peaceful backyard. The attached garage provides added convenience and storage. Located in the family-friendly neighborhood of Cimarron Grove, this home is close to schools, parks, shopping, and all the amenities you need. Plus, with easy access to the Foothills and Calgary, you’ll have the best of both town and country living. Don’t miss out on this exceptional home – book your private showing today! (id:57312)
Cir Realty
248 Stonemere Place
Chestermere, Alberta
***OPEN HOUSE - SATURDAY Jan 18th - 2 to 4*** Welcome to this well-kept townhouse in the highly desirable community of Westmere—perfect for families or young professionals! Just minutes from beautiful Chestermere Lake, 10 minutes from Calgary, and surrounded by countless amenities! This home features four bedrooms, and two and a half bathrooms, and is within walking distance to St. Gabriel the Archangel School, Prairie Waters Elementary School, and other nearby conveniences. The main floor boasts a spacious living room with a stunning corner gas slate fireplace and vinyl plank flooring. The generously sized chef’s kitchen offers plenty of cabinet space and is complemented by a large dining area. A convenient two-piece bathroom completes the main level. Two patios, located on either side of the home, provide outdoor space for relaxation. Upstairs, you’ll find three generously sized bedrooms, 4-piece ensuite bathroom, and a primary suite with double closets for ample storage. The fully finished basement offers additional living space, with a cozy rec room, another bedroom, and a 3-piece bathroom. This home offers the perfect combination of value and functionality. Schedule your private viewing today and see it for yourself! (id:57312)
Exp Realty
36 Kincora Street Nw
Calgary, Alberta
Welcome to Your Dream Home at 36 Kincora Street NW! Stunning. Elegant. Inviting. Step into 2,140 sq. ft. of breathtaking luxury with this walkout home that has everything you’ve ever dreamed of—and more! This 2140 sq. ft. walkout home has 3 bedrooms upstairs (2 are master bedrooms), 1 bedroom + 1 den (multi-purpose room) downstairs, 3.5 bathrooms upstairs and 1 bathroom in the basement (4.5 bathrooms in total), and a kitchen upstairs and downstairs. And that’s not all! Enter into this comfortable home, full of sunshine and enjoy the luxuries of what this home has to offer. Now for features that to fall in love with…a grand foyer with 2 skylights above will welcome your guests in style with a built-in bench and sleek wall cut-out, a perfect blend of elegance and functionality as the future spot for the décor of your home. Marvel at stunning cityscapes, day or night, from your living and dining areas after you prepare your meals on your quartz countertop in the kitchen equipped with stainless appliances (fridge, dishwasher, microwave, gas stove). Completing the main floor is the laundry room, access to the attached double garage and the suited basement. Upstairs features a bonus room, 3 bedrooms, and 3 full bathrooms! Two rooms are master bedrooms, each with attached bathrooms and walk-in closets for ultimate privacy and comfort while the third good-sized bedroom is adjacent to another full bedroom providing privacy for all your family members. The fully-finished basement suited with its own kitchen is currently rented and features 1 bedroom + 1 den (multi-purpose room), 1 bathroom, gas stove, dishwasher, fridge, microwave and washer/dryer. You can enjoy the outdoors whether you are relaxing in the fully developed backyard or hosting memorable barbecues on the deck with a gas line. Kincora’s scenic walking paths and parks are just steps away, offering serenity and adventure right outside your door. The prime location of this property ensures you will enjoy unbeatable convenience with grocery stores, coffee shops, medical offices, and major roadways like Symons Valley Pkwy and Shaganappi Trail just minutes away. This home is not just a place to live—it’s a lifestyle upgrade. Whether you're enjoying the spacious interiors or the vibrant Kincora community, this house checks all the boxes for modern living. Pride of ownership is obvious throughout this stunning home. Make this beautiful home yours – book a showing now! (id:57312)
Century 21 Bravo Realty
2203, 151 Skyview Bay Ne
Calgary, Alberta
Location, Location, Location - Exceptional nearly new 2-bedroom, 2 bath with bonus room townhouse in the heart of Skyview Ranch. Situated across from public and Catholic schools, this radiant and airy 2-story unit boasts an open-concept floor plan. The main level features a kitchen area with ceiling-height cabinets, quartz countertops, stainless steel appliances, and an island that can easily accommodate three bar stools. A dedicated dining space and spacious living room with a balcony overlooking the school and playground. Additionally, this level includes a generously sized bedroom with jack-and-jill access to a 4-piece bathroom. A separate storage and laundry area completes this floor. The upper level serves as a luxurious retreat with a separate entrance. The bonus room is ideal for movie and game nights, while the stunning rooftop patio offers an exceptional space for entertaining guests and taking in the views. The spacious and bright primary bedroom, with no neighbors above, serves as a true owner's retreat, complete with a walk-in closet and en-suite bath. Underground parking adds to the overall comfort and convenience of this property. Located within a well-managed complex with easy access to public transportation, shops, schools, playgrounds, and proximity to Cross Iron Mills, this property offers the ultimate in convenience. Do not miss this exceptional opportunity - schedule a private viewing of this uniquely designed unit today with your preferred realtor. (id:57312)
Exp Realty
74 Dunlop Wd
Leduc, Alberta
Welcome to this beautiful 3-bedroom, 2.5-bathroom home, perfectly situated on a desirable corner lot in the family friendly neighborhood of Tribute in Leduc. This property offers both comfort and convenience, making it an ideal for families or anyone looking for space to grow. Upstairs features three generously sized bedrooms provide ample space for relaxation and personalization. The spacious primary suite features two closets for optimal storage and an ensuite bathroom complete with a luxurious corner soaking tub perfect for unwinding at the end of the day. The expansive backyard is perfect for entertaining, gardening, or creating your dream outdoor oasis. It also includes a dedicated dog run, making it an ideal home for pet owners Enjoy added privacy and curb appeal with this prime location. Whether you're hosting gatherings in the large backyard, savoring quiet evenings in this peaceful neighborhood, or taking advantage of the home's thoughtful layout, this property has something for everyone. (id:57312)
Realty One Group Insider
Twp 580 Rg Rd 272
Rural Westlock County, Alberta
160 acres of farm land north west of Busby. Approx 78 open cultivated acres. Remainder bush and yard site. Westlock County assessed cultivated soil as #2 and land inventory map classes it as mostly #3. Yard site has older mobile & barn. Power & natural gas to yard site. (id:57312)
Royal LePage Town & Country Realty
#5 2115 118 St Nw
Edmonton, Alberta
This unit in Whispering Pine condo complex is located in a super quiet location which is southwest facing where you can watch the beautiful sunsets over the treed area of Blackmud Creek Ravine where you can enjoy walking trails. This two bedrooms (one could be a den) home has laminate floors, a gorgeous renovated kitchen with full height dark cabinets, quartz counters & huge pantry. Spacious living & dining room with tiled wood burning fireplace & a beautiful 4pc bathroom finish this unit. You have your own furnace & brand new hot water tank plus storage room. This complex has also had several exterior upgrades which include vinyl windows & asphalt shingles. It is pet friendly & an ideal for first time buyers, students or retirees. Excellent bus service on 23rd Ave to Century Park LRT connecting to the U of A & downtown, quick access to shopping, YMCA, Whitemud & Anthony Henday Dr. A great place to call home! (id:57312)
2% Realty Pro
#6 12504 15 Av Sw Sw
Edmonton, Alberta
Welcome to this beautiful adult (18+) home in Rutherford. The moment you walk in you'll be impressed with this immaculate 1252 Sq. Ft. bungalow half duplex. With an open floor plan, 9 ft. ceilings, crown molding and large windows that allow in natural light. The kitchen offers plenty of cupboard space and a corner pantry. The master bedroom has large walk thru closet with a 3 piece ensuite, the main floor his complete with a 2nd bedroom, a 4 piece bathroom and laundry. The basement has 9 ft ceilings, developed family room, a 3 piece bathroom, a large bedroom and plenty of storage. This home has Central air-conditioning, gas hookup for BBQ. Close to shopping, amenities and public transportation. (id:57312)
Royal LePage Noralta Real Estate
305, 390 Marina Drive
Chestermere, Alberta
The perfect blend of comfort, convenience and style in this beautifully maintained top-floor condo featuring 1 bedroom and 1 bath, complete with stunning views of Chestermere Lake. Located in the desirable Bay Club, this residence offers a carefree lifestyle just a short walk from an array of amenities, parks, and the beach. Massive windows flood the space with natural light, while updated flooring enhances the inviting atmosphere. Enjoy the spacious deck, ideal for relaxation, and vaulted ceilings in the living area that add an airy feel. The open-plan design includes a raised breakfast bar separating the kitchen from the main living area, complemented by a generously sized dining room and an office nook. The primary bedroom is well-appointed, with a full bath accessible from both the bedroom and the hallway. Convenience abounds with in-suite laundry, a titled underground parking spot, and a storage locker for winter tires or sports gear. The well-managed building features a gym, lounge/library, and a secure foyer with mailboxes, making it easy to collect your mail without leaving home. With meticulously maintained grounds, you can enjoy the green space, lakefront gazebo, and easy access to Chestermere’s picturesque walking paths, off-leash dog park, and new outdoor pickleball courts. Your dream apartment awaits! (id:57312)
RE/MAX Irealty Innovations
401 Sundance Bay
Coalhurst, Alberta
Jackpot! You have just found the best prizes on the market! This ideal bi-level home sits on one of the largest pie shaped lots in Coalhurst, situated in a quiet Cul-de-Sac. This 1325 sq ft home has pretty much everything you could ask for in a suited home! Three bedrooms with 2 full baths on the main floor, and 2 large bedrooms down and 1 full bath down. This home features one of the nicest illegal basement suites you will come across, separate laundry for up and down, a separate side entrance to the lower suite but also a second exit door as well as huge windows ensuring everyone's safety. A huge bonus with this home is its ICF basement as well as Air conditioning, and Hot Water on demand so you never run out of hot water. Upstairs you will find vaulted ceilings, a gas fireplace, a large kitchen and just outside the dining room is a massive deck. This pie shaped yard is huge and is fully fenced with a large shed. Lots of off street parking with a double driveway in the front, double parking pad in the rear, large 21 x 21 detached garage in the back and one additional parking area to the south of the garage. There was also a new roof installed in 2016 due to a hail storm. Don't delay this is an amazing find! (id:57312)
Lethbridge Real Estate.com
112 Camara Court
Strathmore, Alberta
New opportunity to own a property in Camara Court! This semi-detached home is now available with a quick possession option. The home features 3 Bedrooms and 3 Bathrooms, 2 Recreation/Family Rooms, and open concept main floor with lots of natural lighting. The lower level is almost complete with only the flooring left. The owners have appreciated the space finished just the way it is and its perfect for the hobbyist or a home gym! PLUS there is infloor heat! Since this is a 4 level split, this opens up a ton of storage space. Forget paying rent on a storage unit! Outdoors, enjoy the front covered veranda with a fantastic view of the morning sunrises...cozy up by the fireplace on the chilly mornings and evenings, and in the summertime enjoy the southwest facing backyard...lots of sunshine, deck and patio plus you can watch the wildlife cruise through the corridor!!! The attached garage is 21'7"X13'2" with an 8ft overhead door and the driveway is a DOUBLE wide. This means no jockeying vehicles around. PLUS there is added parking in the center of the cul de sac for your guests. The location of this home is fantastic. Amenities in close proximity include the sports center, hospital, schools, curling rink and indoor pool. Easy access to shopping and #1 Highway. Only 35 minutes East of Calgary. The airport is 40 minutes away. Perhaps you are looking at employment with one of the new industries making their way to the area? Perhaps you want the small town living? Perhaps you are moving closer to family? Perhaps this is just meant to be your home! Call your Realtor® for a viewing or come for the OPEN HOUSE 1-3:30 Sunday January 12. (id:57312)
Cir Realty
#426 1520 Hammond Ga Nw
Edmonton, Alberta
Welcome to this stunning corner penthouse condo, perched on the top floor for ultimate privacy and stunning views. Featuring 2 spacious bedrooms and 2 full baths, this home perfectly balances style and functionality. The open living space boasts vaulted ceilings and large corner windows, filling the home with natural light. The kitchen, with sleek stainless steel appliances, is designed for modern living. A versatile loft area offers space for a home office, workout space, or even studio! Step out onto the expansive balcony, ideal for relaxing or entertaining while enjoying serene surroundings. Convenience is key with one underground heated parking space and an additional above-ground stall included. This top-floor penthouse is a rare gem, blending comfort, style, and practicality in a prime location. Don’t miss the chance to make it yours! (id:57312)
Logic Realty
#1300 10180 103 St Nw
Edmonton, Alberta
Introducing a new level of luxury. You will find modern elements in every corner of this spectacular space. Offering over 1300 sqft of living space and located just steps from the ICE District, Rogers Arena, and 104 Street amenities. This incredible 2 bedroom, 2 bathroom unit offers one of a kind, unobstructed views of the Downtown skyline. Featuring hardwood flooring, a modern kitchen design with stainless steel appliances, quartz counters and eat-in bar, spacious living area with 9' ceilings, and floor to ceiling windows. The primary bedroom offers its own private 5pce ensuite and large walk-in California closet. Enjoy not one, but TWO spectacular patios. In-suite laundry & convenient garbage chute just out the door Other highlights of Encore living include one titled underground parking stall, storage cage, concierge service, security, access to the 4th floor rooftop hot tub, outdoor sun lounge with private cabanas, exclusive fitness centre, and social room. Amazing value that must be seen! (id:57312)
Royal LePage Noralta Real Estate
#15 4050 Savaryn Dr Sw
Edmonton, Alberta
Welcome to Mosaic Shores in the heart of Summerside. This exceptional END UNIT, Condo Townhome has ample living space for you to LIVE COMFORTABLEY in a community YOU WILL LOVE! Embrace all the amenities of Lake Summerside w/seasonal activities for every member of your family.This contemporary townhome offers modern design w/abundance of natural light throughout. Recent UPDATES include, new dishwasher/washer/dryer, artificial turf in yard, professionally painted & new high-quality carpet. Engineered hardwood welcomes you to main foyer that transitions to living room w/soaring ceilings. A few steps up, you are greeted by stunning kitchen showcasing formal dining area, granite countertops, mosaic tile backsplash, eat-on peninsula, abundance of cabinetry, pantry, SS appliances & access to your private balcony to enjoy your morning coffee. Cozy owners’ suite is complimented by private 3pc ensuite & WIC. 2nd bdrm w/WIC & add’l 4 pc bath. Central A/C & fenced front patio adds to charming curb appeal.LAKE ACCESS! (id:57312)
Real Broker
#338 51101 Rge Road 222
Rural Strathcona County, Alberta
Exceptional Bungalow Backing Onto Northern Bear Golf Course – A True Luxury Retreat. Nestled in the coveted Villas, this stunning 3-bedroom, 3-bathroom bungalow offers an unparalleled living experience. Spanning a total of 3336 SF, this meticulously designed duplex offers a harmonious blend of luxury and comfort, with breathtaking views directly onto the picturesque Northern Bear Golf Course. Soaring high ceilings with natural light pouring in through large windows that showcase the serene backdrop. The open-concept design ensures a seamless flow throughout the spacious great room that invites relaxation and entertaining. The master suite features a generous walk-in closet and a luxurious ensuite bathroom with double vanities, a deep soaking tub, and an oversized shower, all designed for ultimate relaxation. The fully developed walk-out basement adds even more space to this already functional home. Featuring a dedicated theatre room for movie nights, along with a expansive recreation area. (id:57312)
2% Realty Pro
Rg Rd 10 Hwy 651
Rural Westlock County, Alberta
160 acres of farm land located north west of Busby. Approx 109 acres of #4 soil remainder bush. Road access from Rg Rd 10. (id:57312)
Royal LePage Town & Country Realty
#404 270 Mcconachie Dr Nw
Edmonton, Alberta
TOP FLOOR LIVING! 2-Bedroom, 2-Bathroom Condo in McConachie Welcome to the Elements at McConachie in a desirable neighborhood. This 4th-floor unit features an upgraded kitchen with granite countertops, stainless steel appliances, seamlessly flowing into a bright and spacious living room and a cozy dining nook—perfect for entertaining or relaxing. The primary bedroom offers a generous layout with a 4-piece en-suite, while the second bedroom provides comfort and flexibility for guests, family or a home office steps away to the 2nd bath . A full laundry room with a stackable washer and dryer adds convenience to your everyday living. This condo includes two titled parking stalls—one underground for winter ease and one above-ground for added flexibility. Ideally located, you’ll enjoy quick access to the Anthony Henday and the vibrant shopping, dining, and entertainment options at Manning Town Centre. This home is the perfect blend of style, comfort, and convenience. Don't miss this fantastic opportunity. (id:57312)
Maxwell Polaris
2004 14 Av Nw
Edmonton, Alberta
*Under Construction* Welcome to Laurel, one of Edmonton’s most sought-after family neighborhoods. This executive 4-bedroom, 4-bathroom, home blends luxury and functionality with its open-to-below design, custom kitchen & second kitchen with upgraded cabinetry, and spacious living and family rooms. The main floor includes a versatile den and a full bathroom for added convenience. Upstairs, enjoy three bedrooms with en-suites, a bonus room, and a full-size laundry. The primary suite features a spa-like ensuite, dual sinks, and a walk-in closet. Situated on a large pie-shaped lot, this home offers plenty of outdoor space for relaxation and recreation. Option to upgrade or make changes to the plan, colors and aesthetics. There is an option to build a triple garage house on this lot. Located on a quiet street, this home is walking distance to schools and offers easy access to Anthony Henday Drive, combining comfort, elegance, and prime location. (id:57312)
Maxwell Polaris
148 Hotchkiss Common Se
Calgary, Alberta
Welcome to the exquisite "Carisa" floor plan, where nearly 1,700 SqFt of thoughtfully designed space combines modern elegance with unmatched functionality. This home’s layout is tailored for both comfort and style, creating the perfect setting for family living and entertaining. As you step inside, you’ll be greeted by the warmth and durability of vinyl plank flooring that flows seamlessly throughout the main level, accentuating the modern finishes and striking architectural details. Natural light pours in through the back wall of windows, infusing the open-concept living areas with an inviting ambiance. Dual sliding patio doors extend your living space to the expansive backyard, ready for your personal touch to create the ultimate indoor-outdoor oasis. At the heart of the home, the kitchen is a chef’s dream. Featuring two-tone cabinetry, sleek quartz countertops, and a stylish tile backsplash that wraps elegantly around a chimney-style hood fan, this kitchen is as functional as it is beautiful. Stainless steel appliances and a thoughtfully positioned mudroom with direct kitchen access ensure that even grocery days are effortless. A cozy dining nook and a spacious living room, are perfectly positioned to enjoy the home’s abundant natural light. The smartly designed pocket office offers the perfect work-from-home setup or a dedicated homework space for the kids. Upstairs, a versatile bonus room serves as the ideal family retreat, separating the serene primary suite from the secondary bedrooms. The primary suite is a tranquil haven, complete with a luxurious 4-piece ensuite featuring an oversized shower and ample space to unwind. The two additional bedrooms are generously sized, making them ideal for children or guests. With an upstairs laundry room and a stylish 4-piece bathroom, convenience is woven into every detail of this home. Located in the vibrant southeast Calgary community of Hotchkiss, this home offers more than just a beautiful living space. Residents enj oy stunning mountain views, 51 acres of park space, interconnected walking paths, and a central wetland. Designed with families in mind, Hotchkiss is a community where you can truly belong and thrive. (id:57312)
Real Broker
4612 Fortune Road Se
Calgary, Alberta
Welcome to a well maintain and well located bungalow, this fully developed bungalow is move in ready, and has undergone renovation over the past years including an upgraded kitchen with upgraded cabinets, updated baseboards, updated main bath, vinyl plank flooring throughout, 3 bedrooms up and sliding patio doors lead from the dining area to the rear large backyard deck, including easy-maintenance yard features, which is ideal for entertainment, and lots of room for the kids to hangout. The finished basement features a shared common laundry and offers a separate entrance to the basement, huge rec room/family living room, beautiful 5 piece spa quality bath accented with double sink vanity, 6' jetted tub and vinyl plank flooring. High efficiency furnace and hot water tank. The massive yard allows for future RV storage. Close to schools, transit and shopping.A must see. (id:57312)
D Gees Realty Inc.
#28 1140 Chappelle Bv Sw
Edmonton, Alberta
Welcome to this NEWLY UPGRADED townhouse, featuring FRESH PAINT and HIGH END VINYL flooring throughout—no carpet! Large windows fill the home with natural light, creating a bright and airy atmosphere. The main floor offers a split-level design, providing privacy as you enter the kitchen and dining nook. The kitchen boasts a beautiful BACKSPLASH , QUARTZ countertops, SS appliances, and a spacious island perfect for entertaining. Upstairs, each bedroom includes generous closet space, with a WALK IN CLOSET in the master. The basement offers ample storage space, while the furnace has recently been fully serviced. Cherry on the top LOW CONDO FEE! Ideally located, this home is within walking distance to parks, shopping, and much more! (id:57312)
Save Max Edge
#87 8735 165 St Nw
Edmonton, Alberta
Affordable opportunity in Meadowlark Village, all utilities (heat, water & power included in low monthly condo fee). This west facing unit offers private balcony, large living room, kitchen, full bath & large bedroom. There is a storage unit in the basement, large common laundry room on site with reload laundry card station in building. Put your own personal touch into this unit with cosmetic renos. This concrete building is a great location within walking distance to WEM, Misericordia Hospital plus new LRT station just at the corner. (id:57312)
Homes & Gardens Real Estate Limited
198 Marlborough Pl Nw
Edmonton, Alberta
Discover this charming townhouse in the popular Ormsby Place! This well-designed home offers a practical layout with a cozy, bright living room, a dining area, and a kitchen with double sinks, plenty of counter space, and lots of cabinets for storage. Upstairs, the spacious primary bedroom with closet, while the second and third bedrooms provide ample space and a serene atmosphere. One of the bedroom also has its own private balcony, offering views of the picturesque park—perfect for unwinding in nature’s embrace. The full bathroom is conveniently located upstairs as well. A laundry room is located in the basement. This home is perfect for those looking for comfort, style, and a great place to live. (id:57312)
Mozaic Realty Group
#205 9955 114 St Nw
Edmonton, Alberta
The Historic WESTMINSTER was Built in 1912, this charming one-bedroom condo offers a blend of vintage character & modern convenience. The unit is finished with hardwood flooring adding to its timeless appeal. You'll find the perfect bedroom with a 4-piece ensuite that also serves as the main bath. As you continue down the hallway into the bright & inviting living space the beautiful brick fireplace & built in shelves completes the space . The open kitchen features a gas stove, ample cupboard space, & a stylish ceramic tile countertop—perfect for home-cooked meals. Located just steps away from the serene River Valley, this condo is perfectly situated near the LRT, MacEwan University, & the University of Alberta. Whether you're a student looking for convenience or an investor seeking a prime property, this is your chance to own a piece of Edmonton's history. (id:57312)
Yegpro Realty
D1, 35 Nash Street
Red Deer, Alberta
END UNIT 2 STOREY TOWNHOME ~ 3 BEDROOMS, 1 BATHROOM ~ FENCED BACKYARD ~ Step through the front entry into the spacious living room featuring a large west facing picture window that allows for natural light to flow ~ The dining room has a patio door with access to the backyard and flows seamlessly into the galley-style kitchen ~ A separate entry off the kitchen leads to the patio/fenced backyard that includes a garden shed for storage and overlooks the courtyard ~ The upper level features 3 generous size bedrooms including a spacious primary bedroom, easily accommodating a king sized bed along with additional furniture ~ A centrally located 4 piece bathroom on the upper level offers convenient access to all the bedrooms ~ The unfinished basement offers abundant storage, has laundry already in place, and awaits your future development with endless possibilities ~ Enjoy low maintenance living with condo fees of just $322.01 per month, covering all snow removal, grounds/common area maintenance, professional management, insurance, parking, and reserve fund contributions ~ Pets ok with restrictions ~ 2 powered parking stalls directly in front of the unit with ample visitor parking throughout ~ Large park/green space just behind the condo has a community garden and a playground ~ Centrally located near a vibrant commercial corridor with all essential amenities; just steps away from multiple parks, playgrounds, scenic walking trails, and multiple schools, with convenient access to public transit. (id:57312)
Lime Green Realty Inc.
248 West Lakeview Place
Chestermere, Alberta
Do not miss out this cozy Bungalow, walk-in the door, you will see the Livingroom on your right, further in is the kitchen with all the top cabinet are new (due to an earlier fire). Dining room over looking out to the Patio to a fair size deck, and cement pad on the other side, 6 person out door Hot tub(as is condition), large storage shed in the backyard. back inside with 2 bedrooms on main floor, Primary bedroom with 4 pieces Ensuite, separated shower and bathtub, second bedroom, on the way to the garage, on your right main 4-peices bath, on your left is the Laundry, good size heated garage with build-in cabinets, ideal for auto mechanic, or work shop. (id:57312)
Urban-Realty.ca
9519 94 Street
Wembley, Alberta
Nestled within a garden oasis, this custom-crafted home will welcome you in with its unique country-cottage design. The charm begins on the main floor which features a spacious kitchen/dining area with recessed lighting, stainless steel appliances and original hardwood flooring. It also offers a large living room with plenty of natural light, 2 good sized bedrooms and a full bathroom with an impressive soaker tub. The basement is finished with a big family room, laundry room/storage area, a huge primary bedroom with a second large bathroom featuring a stand up shower & plumbing hook ups for a tub. Structurally solid, the home is insulated between the main floor and the basement level. Not only does this home have an abundance of appeal, it’s had numerous updates such as: a newer furnace which can be controlled through your cell phone, an updated fire alarm system that links up directly to the firehall, new hot water tank, newer appliances, new windows, new electrical throughout, new basement flooring and bathroom updates. Additionally, this home has more 3-season living space with its large fully enclosed 32’x12’ front porch and a second 18’x9’ room in the back. There is a massive wrap around deck on the back side of the home that you can sit back and enjoy. Not having a big lawn to mow is a true delight. This yard is truly magazine worthy and is completely fenced for maximum privacy. The breathtaking gardens surrounding this home and green house with raised garden beds will seriously inspire your inner green thumb. Warning: If you aren’t already addicted, you will be! Each spring an abundance of plants and perennials come to life including a wide variety of shrubs, flowers and other delightful greenery. This property also features a storage shed and a spacious detached single-car garage. Parking offers spaces for at least 4 large vehicles and an RV. Last but not least the property is located across from a children’s day care and you can watch the kids walk to schoo l as they’re only steps away from the Wembley elementary school. Other nearby amenities include the Wembley skate park, Helen E. Taylor school, Wembley recreation center, post office, and grocery store. Wembley is only 15 mins from the city of Grande Prairie and is home to the Phillip J Curry dinosaur museum. (id:57312)
Real Broker
