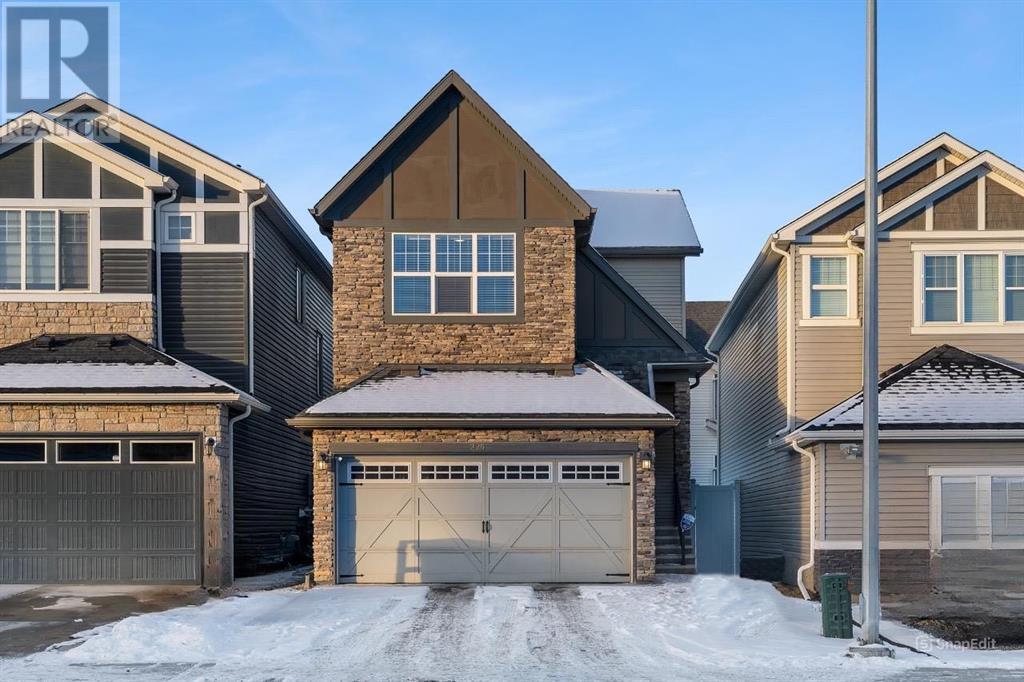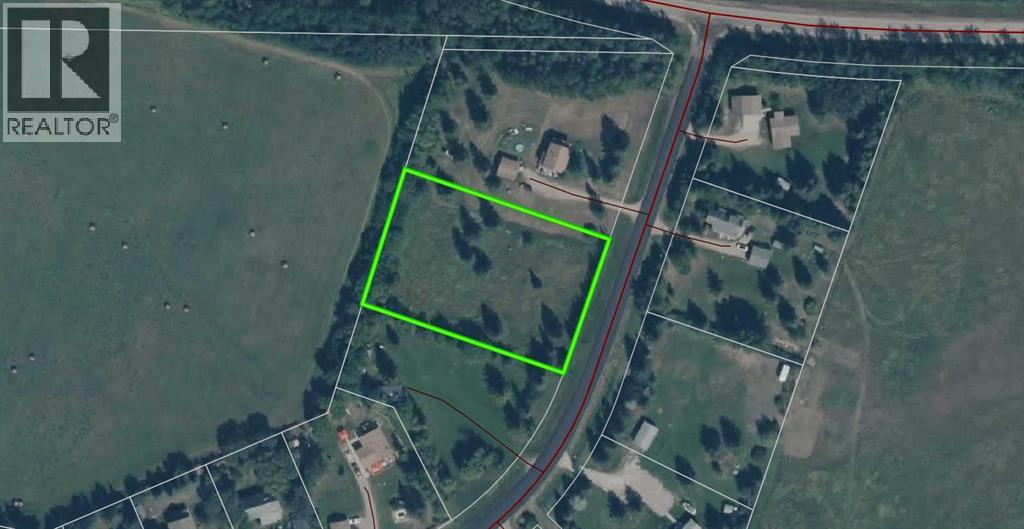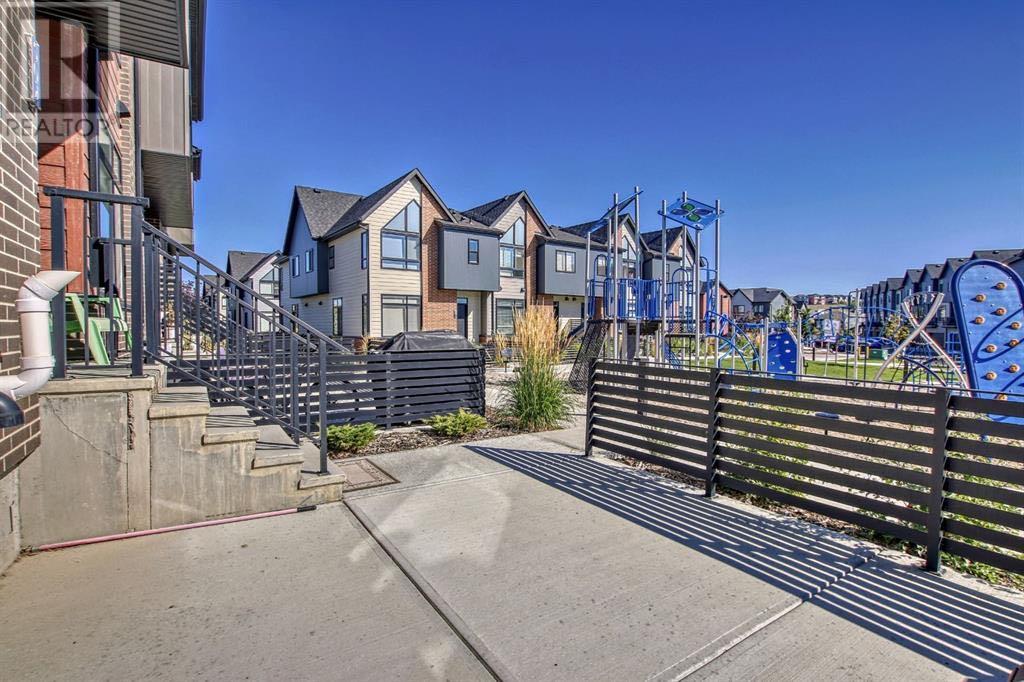225 Nolanhurst Way Nw
Calgary, Alberta
Welcome to this 3-bedroom, 2.5-bathroom two-story home in the family-friendly community of Nolan Hill, NW Calgary. It is close to schools, shopping, and Stoney Trail, making it a great choice for families. The main floor has an open living area with a gas fireplace and a modern kitchen. The kitchen has stainless steel appliances, quartz countertops, and lots of storage. The home also has wide plank vinyl flooring, rounded corners, and 9' ceilings for a stylish look. Upstairs, there are three bedrooms, including a primary suite with a walk-in closet and ensuite. There is also a second full bathroom and a laundry room with a Whirlpool washer and dryer. Soft carpeting and wrought iron railings make the space cozy. The double-attached garage keeps your vehicles safe and has extra storage. The backyard is sunny and private, with a deck, a lawn, and a gas line for a BBQ, making it great for relaxing or hosting guests. The basement is undeveloped and ready for your ideas. There is also the option to add a separate entrance for a rental suite or more living space. This home is within walking distance of Roots Montessori Centre Preschool & Kindergarten and several daycares. A K-9 school in the community is an approved Government of Alberta capital project, ensuring great future education options. ADDITIONALLY, excellent access to Stoney Trail is just 10 minutes away, making it easy to get around the city, Downtown Calgary and Calgary International Airport is just a 20-minute drive, making this location convenient for work and travel.This home is a perfect mix of comfort, style, and convenience in a great location! (id:57312)
RE/MAX Real Estate (Mountain View)
16 New Brighton Court Se
Calgary, Alberta
Pride of ownership shines throughout this stunning home, nestled on a quiet cul-de-sac with a double detached garage. For car enthusiasts or hobbyists, the huge, oversized 26x28 HEATED/INSULATED garage is a mechanic’s dream plenty of space for full-sized trucks, workbenches, and more. The garage is designed to handle all your needs, from vehicle storage to DIY projects. The main floor boasts an open-concept living, dining, and kitchen area, perfect for family gatherings and entertaining. The kitchen features beautiful cabinetry, a granite countertop, an over-range microwave, an electric range, and a pantry for ample storage. The rich hardwood floors on the main level add a touch of elegance to the space. This unique floor plan is perfect for those seeking comfort and privacy. the upper floor features 2 master suites, each offering a 4-piece ensuite and walk-in closets. At the top of the stairs, you’ll find a convenient pocket office space. The unspoiled basement is ready for your personal touch, with roughed-in plumbing for an additional bathroom and rough-ins for the central vac. There's plenty of room to develop a rec room or even another bedroom! The exterior is just as impressive with outstanding curb appeal and an expansive composite deck at the back, perfect for relaxing and enjoying the backyard that captures plenty of sun. RV parking could be possible in this pie-shaped lot. Additional features include A/C, Gemstone Lights, and recent updates including a new roof in 2021, a washer and dryer (August 2023), and a hot water tank (January 2021). The property is located in the sought-after New Brighton community, which offers exclusive amenities such as a clubhouse with various community events: Beach volleyball court, skating rink (winter), splash park (summer), and Summer camp programs for kids This immaculate property is priced to sell and must be seen in person! Perfect for those who value both comfort and functionality. (id:57312)
RE/MAX Real Estate (Central)
106, 15249 Twp Rd 665a Township
Rural Lac La Biche County, Alberta
This 1.35-acre parcel of vacant land is nestled in a peaceful, quiet setting just on the outskirts of Lac La Biche. Having a level structure and being located near multiple lakes, this property offers the perfect canvas to build your dream cabin or house. Surrounded by mature trees, including large spruce trees, this lot ensures privacy and a natural retreat-like ambiance. This lot also has power available providing easy access for future connections. Whether you envision a weekend getaway or a permanent residence, this property provides an opportunity to create an atmosphere you desire in a truly desirable location. (id:57312)
RE/MAX La Biche Realty
5555 5 Avenue Se
Calgary, Alberta
Welcome to your next home in the beautiful and highly sought after community of Penbrooke Meadows. This beautiful home is situated on a Corner-Lot, with 5 Bedrooms, 2 Bathrooms, Illegal Basement Suite, Oversized Detached Garage, New Furnace, New Hot Water Tank and everything else you could ask for! The main floor is perfect for families with an abundance of natural light and an open and bright floor plan. A ton of cabinet and counterspace adorns the functional kitchen with eating area. The adjacent dining room has plenty of room for family mealtimes and entertaining and with clear sightlines into the inviting living room. The basement is newly renovated and is private from upstairs with a convenient separate entrance which can be rented out. Featured on this level is an open kitchen with rich cabinetry, a large living room, dining area as well as 2 bedrooms and a 4-piece bathroom. The large yard is fully landscaped and fenced with tons of grassy space and is privately nestled behind the double detached garage. Conveniently located near schools, parks, and amenities, this home offers easy access to shopping, dining, and recreational facilities. Major highways like Stoney Trail and Deerfoot Trail are just minutes away, providing quick commutes to downtown and surrounding areas. This home offers the perfect balance of space, comfort, and convenience. Book your private showing today! (id:57312)
Exp Realty
320, 4275 Norford Avenue Nw
Calgary, Alberta
Immerse Yourself in Urban Elegance at the Esquire! Nestled in Calgary's sought-after University District. The Esquire offers a meticulously designed 3-bedroom, 2-bathroom, 2 titled underground parking stalls and 2 storage lockers. This residence perfectly fuses modern sophistication with unmatched convenience. Ideally situated on 3rd floor, this 930 square feet home boasts 9' ceilings, luxury vinyl plank herringbone pattern flooring, and a bright, open concept layout. with its contemporary design and prime location, this home offers the ultimate urban lifestyle. The stylish chef inspired kitchen is a true centerpiece, featuring sleek integrated high-end appliances, including a gas range, full-height cabinetry, under cabinet lighting and quartz countertops with large eat-up island. The bright and spacious living and dining areas are bathed in natural light, thanks to oversized windows complete with blinds, creating an inviting atmosphere. Step onto your large south-facing private and covered balcony, equipped with a natural gas hookup, a great place to entertain while overlooking the courtyard. The primary bedroom offers ample space and comfort with large walk-through closet complete with custom California closet build-ins, along with beautiful 3-piece ensuite with upgraded finishing of quartz countertops and tile flooring. The second bedroom also comes with custom walk-in California closet built-ins and access to a well-appointed 3-piece bathroom. The versatile bedroom/den includes a closet can also be used as an office. Additional conveniences include in-suite laundry, 2 titled underground parking stalls in heated parkade and 2 storage lockers. The Esquire offers many amenities such as a large well-equipped 3rd floor fitness center overlooking the courtyard, a pet wash, bike repair room, secure bike storage rooms (3) and hobby work shop, all located in underground parkade. This pet friendly building is ideally situated near key landmarks like Children's Hospital, F oothills Medical Centre, University of Calgary, and Market mall. Enjoy the vibrant neighborhood with restaurants, theaters, shops, and groceries all easily walkable from your front door. A nearby dog park adds to the appeal of pet owners. Engage yourself in the energetic, walkable lifestyle of Calgary's University District and make this condo your new home for contemporary urban living! Exceptional value and pride of ownership are shown throughout this immaculately cared-for unit. An incredible investment in the perfect location. (id:57312)
RE/MAX Real Estate (Central)
4508 72 Street Nw
Calgary, Alberta
Discover this pristine residence, seamlessly merging classic charm with modern elegance, nestled in the lively community of Bowness. Upon entry, you’ll be welcomed by expansive West-facing windows that flood the space with natural light, highlighting the custom finishes that set this home apart. The main floor boasts a central kitchen featuring quartz countertops, pot filler, custom shelving And cabinets with all modern upgrades ,and kitchenaid built in appliances, and a spacious island. The layout includes a generous front living room, a private rear dining area, a stylish powder room, and a convenient 2-piece bathroom with elegant wall paper finish. Upstairs, the primary bedroom stands out with its luxurious 4-piece ensuite and in-floor heating. With three bedrooms, two full bathrooms, and a laundry room on this level, the home balances practicality with luxury. The fully developed basement, accessible via a side entry, offers an open-concept living room with a kitchen, two additional bedrooms, a full bathroom, and separate laundry facilities, providing both flexibility and convenience. Additional features include a large deck accessible from the dining room, perfect for outdoor relaxation, and a double car detached garage. Low-maintenance vinyl windows further enhance the home’s appeal. Situated in the sought-after Bowness neighborhood, renowned for its family-friendly environment and proximity to amenities and parks, this property offers a blend of convenience and tranquility. Enjoy the abundant natural light and thoughtfully designed features that make this home truly exceptional. Don’t miss the opportunity to make this outstanding property yours. (id:57312)
Exp Realty
212 Sage Meadows Gardens Nw
Calgary, Alberta
Jewel of a Deal!!! *HOT PRICE UNDER $500K* Quick March 2025 possession date. Convenient Sage Hill Location! Steps away from the parks, pathways, schools, shopping, soccer, skate park, transit, and the major expressways. An excellent fully developed URBAN STYLE HOME with many upgraded features & meticulously crafted - Truly a dream home. This family approved fully "end unit" home features 3 bedrooms up and one down, 4 bathrooms, parking and a private west facing rear yard with a patio, partially fenced for your privacy. Check out the 3D tour, hi-res photos and floors plans. With 1885+ square feet of living space this home is one of the most popular plans in the community! The main floor area is very bright & open with extra side wall windows with more views. The main living areas have also been upgraded with 9' ceilings, laminate floors and quiet carpet in the bedrooms and staircases. The Kitchen features light wood style cabinet doors, white Quartz counter tops, subway tile, central island and stainless steel under mount sink with window above & upgraded stainless steel appliances. The main primary bedroom is also large with high vaulted ceilings, a walk in closet and your own 4 piece ensuite. In-suite storage & upper laundry. The other two spare bedrooms are oversized and both include closets. The lower level is fully finished with a fourth bedroom, wet bar, recreation room, storage and a full bathroom. The condo also comes with one parking stall and extra visitor parking stalls are close by for your guests. ... very convenient! Call your friendly REALTOR(R) to book a viewing! (id:57312)
Jayman Realty Inc.
504 Sage Meadows Gardens Nw
Calgary, Alberta
Welcome to ARRIVE at Sage Meadows, where modern design meets thoughtful functionality. This Certified BUILTGREEN home boasts industry-leading architecture and stunning contemporary finishes that set it apart. With 2 storeys, 3 bedrooms, and 2.5 baths, this home offers an open-concept layout perfect for today’s lifestyle.Highlights include quartz countertops, full-height soft-close cabinetry, sleek 2” faux wood blinds, and durable laminate flooring, all exuding modern sophistication. The exterior features black metal cladding and Hardie Board siding, delivering both durability and style. Upstairs, the vaulted ceilings in the primary bedroom create an airy retreat, complete with a spa-inspired ensuite and a walk-through closet. Two additional spacious bedrooms, a full bath, and an upper-level laundry complete the floorplan.The unfinished basement invites your imagination—perfect for adding a fourth bedroom, a full bath, and a recreation room. Surrounded by amenities like schools, shops, and medical services, this home also offers easy access to Nose Creek Park and the tranquil pathways of this estate community. A fusion of comfort and style awaits—call today for your private showing! (id:57312)
First Place Realty
1005 Sage Hill Grove Nw
Calgary, Alberta
This stunning 4-bedroom, 4.5-bathroom end-unit townhome in Sage Hill, NW Calgary AB offers the perfect blend of luxury, privacy, and convenience. Spanning over 1,500 sqft above grade with an ADDITIONAL 270 SQFT of finished basement space, this home is thoughtfully designed to meet the needs of a large family, with every bedroom featuring its own ensuite bathroom—a rare find in Calgary. Located within walking distance of parks and essential amenities like Sobeys, clinics, and restaurants, it’s also just 2-3 minutes from Walmart, T&T Supermarket, and banks, and 5-7 minutes from Costco, Shoppers Drug Mart, and major retail stores. The low condo fees ensure stress-free living with garbage collection, snow removal, and community upkeep included. The private balcony offers unobstructed ravine views, adding to the charm and tranquility of this home. With open-concept living spaces, a modern kitchen, and a finished basement, this home provides everything a family could need. The home can be a great opportunity for a first-time home buyer or a move-up buyer from a condo. The home comes with tons of upgrades like, Built in Over, Gas Range, Railing: A rare find in Townhomes. This listing is a dream for someone desires to live in prestigious & well laid out part of NW, Calgary Don’t miss your chance to own this dream home—contact us today to book your private tour! (id:57312)
Century 21 Bravo Realty
1, 211 11 Street Nw
Calgary, Alberta
Immerse yourself in the luxury of Kensington living with this architecturally designed, 3-storey executive front/back duplex. Another exceptional build in Kensington Village by YPC Custom Homes & Interior Design, crafted by Erin Gasparini with a beautiful, soft, modern palette, is a sight to behold. The front unit, with a concrete party wall and private garage, is ideally located on a peaceful, tree-lined street, literally steps away from Kensington's vibrant boutiques, shops, and dining experiences. The inviting main level unfolds with the warmth of herringbone hardwood floors, abundant natural light flooding in, open concept living and a designer light package through out the home. The expansive front living room area, adorned with a feature fireplace cladded in plaster and built-ins, creates an ideal space for relaxation and entertaining. Just steps away, the tastefully appointed kitchen showcases quartz countertops, high-end Italian Fulgor appliances, sophisticated finishes including a custom-crafted hood fan, ceiling-height cabinetry, a full-height backsplash, and a large island ideal for daily life and entertaining. Completing this level is a bright & spacious dining area with a designer chandelier and a 2-piece powder room with a beautiful tiled wall feature. Ascending to the second level reveals two bedrooms, each graced with a walk-in closet and private ensuite. Thoughtfully situated in the hallway is a laundry room with storage and a sink for added convenience. Ascending to the top level, featuring a spacious balcony with fantastic city views! This entire floor serves as a private primary bedroom retreat, boasting a large bedroom with vaulted ceilings, a sitting/den area or a nursery, a walk-in closet, and a lavish ensuite with dual sinks. The developed basement mirrors the rest of the high-end finishings seen throughout the home; with a private side entrance, this is a great mother-in-law suite for overnight guests, or you can use it as a nanny suit e, or a mortgage helper, with a large bedroom, full bathroom, dinette area and living room and a laundry closet. The tastefully landscaped front and back enhance the home's modern exterior and deliver incredible curb appeal. Schedule a viewing today, and be the first to choose either the front unit with amazing City views or the private west-facing back unit, each with an oversized garage. (id:57312)
RE/MAX Real Estate (Central)
306, 515 4 Avenue Ne
Calgary, Alberta
Discover unparalleled convenience and comfort in this stunning 2 bed, 2 bath corner unit located in a prime spot in Bridgeland. Tucked on the quiet backside of the building with no neighbours above, this unit promises peace and privacy while being just minutes from Downtown Calgary.Boasting in-suite laundry, incredible built-in storage, A/C, and titled underground parking, this home is thoughtfully designed for modern living. The bright and open layout is perfect for entertaining, with large windows filling the space with natural light. Residents enjoy access to two incredible rooftop patios featuring outdoor seating, gas BBQs, and breathtaking city views, ideal for gatherings or unwinding after a long day. The building also includes a well-equipped gym for fitness enthusiasts, yoga space, a pet wash station, & bike maintenance area.With low condo fees and amenities that truly elevate your lifestyle, this is an unbeatable opportunity to own a gem in a highly sought-after location. Schedule your viewing today. Your new urban oasis awaits! (id:57312)
RE/MAX First
2018 23 Street N
Lethbridge, Alberta
Discover this beautifully renovated north-side half duplex. The main floor has engineered hardwood throughout, and includes a spacious, newly designed kitchen, as well as a bright living and dining area—perfect for entertaining. Upstairs, you'll find three bedrooms and a full bathroom. The fully renovated basement offers a fourth bedroom, a large family room and new vinyl plank flooring. Additional storage is available in the back of the home. The seller is also offering an appliance allowance. This vacant home is move-in ready and available for a quick possession. Don’t miss out—contact your favorite agent today to schedule a tour! (id:57312)
Lethbridge Real Estate.com











