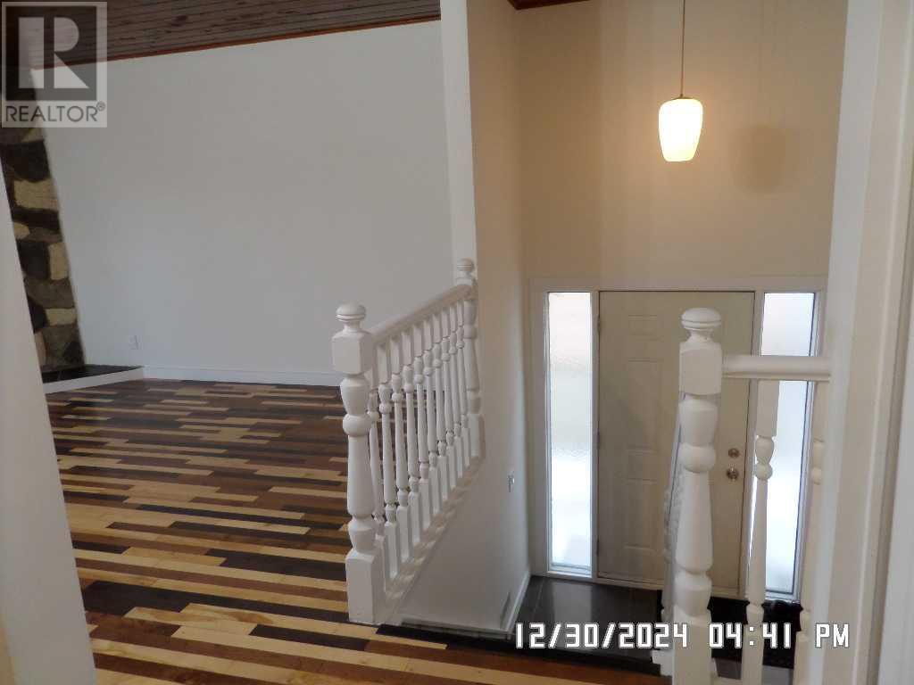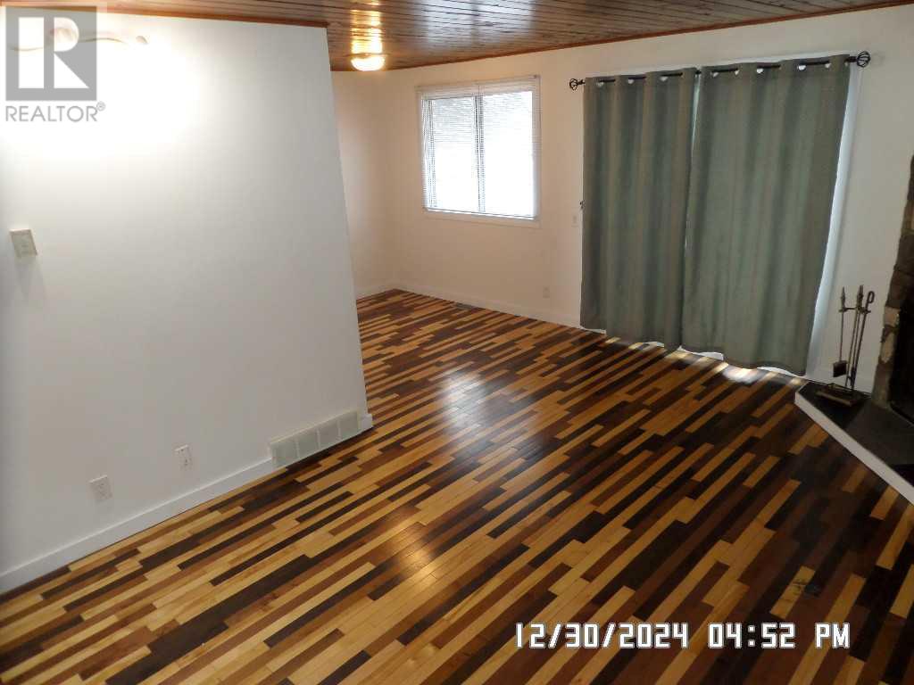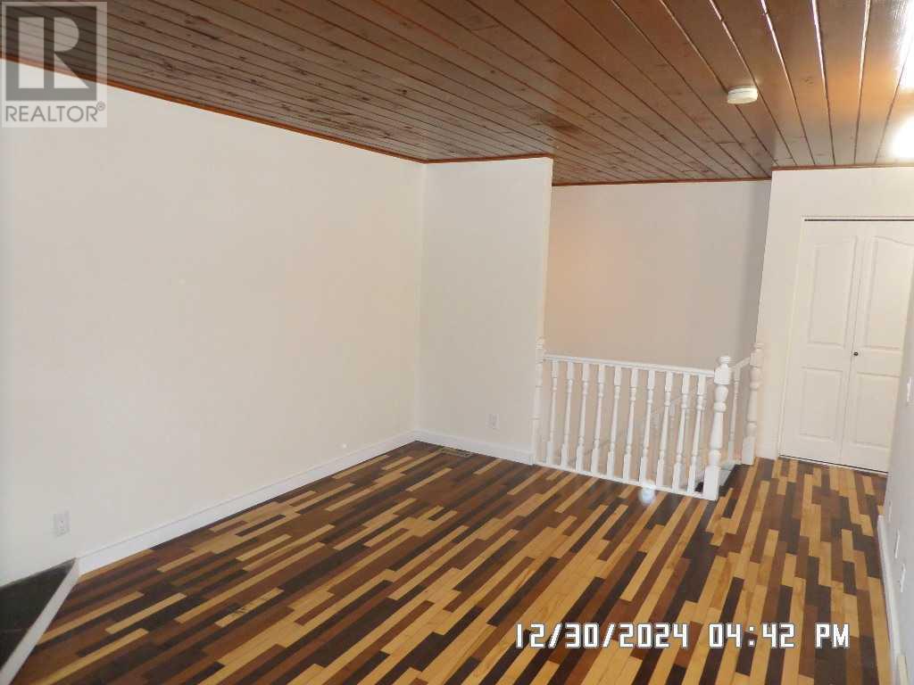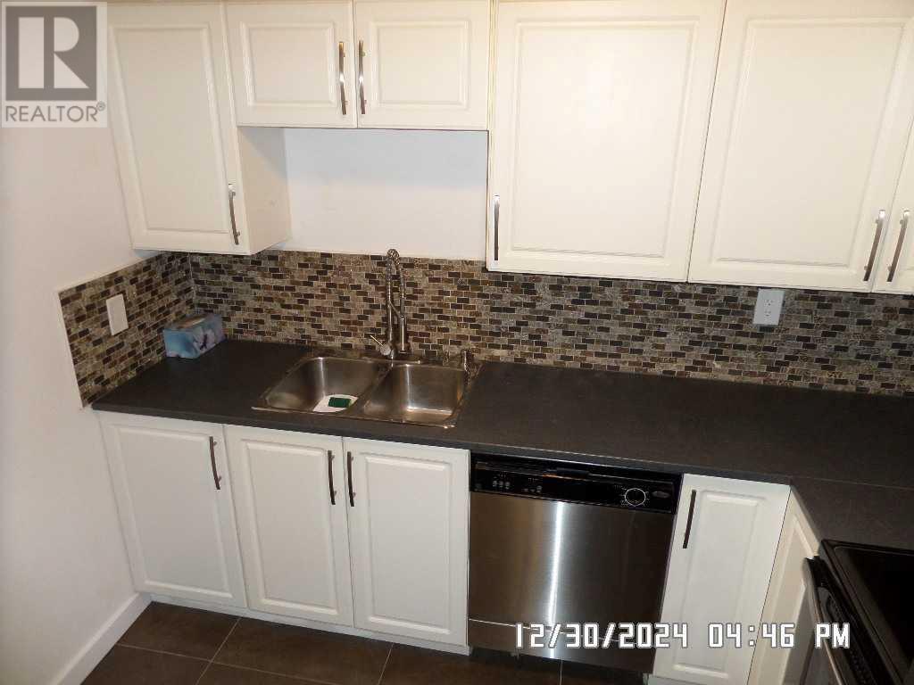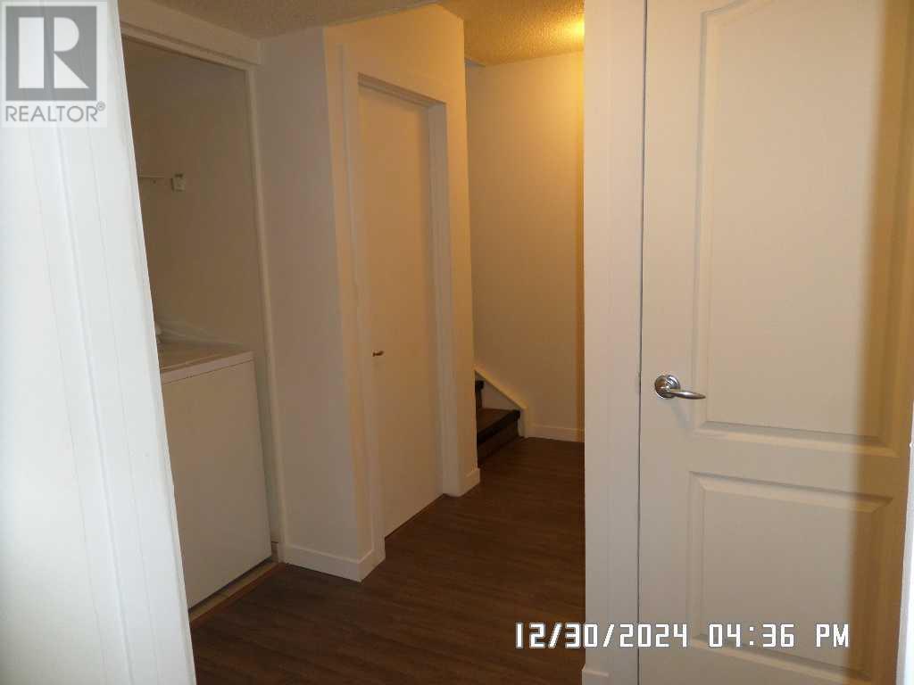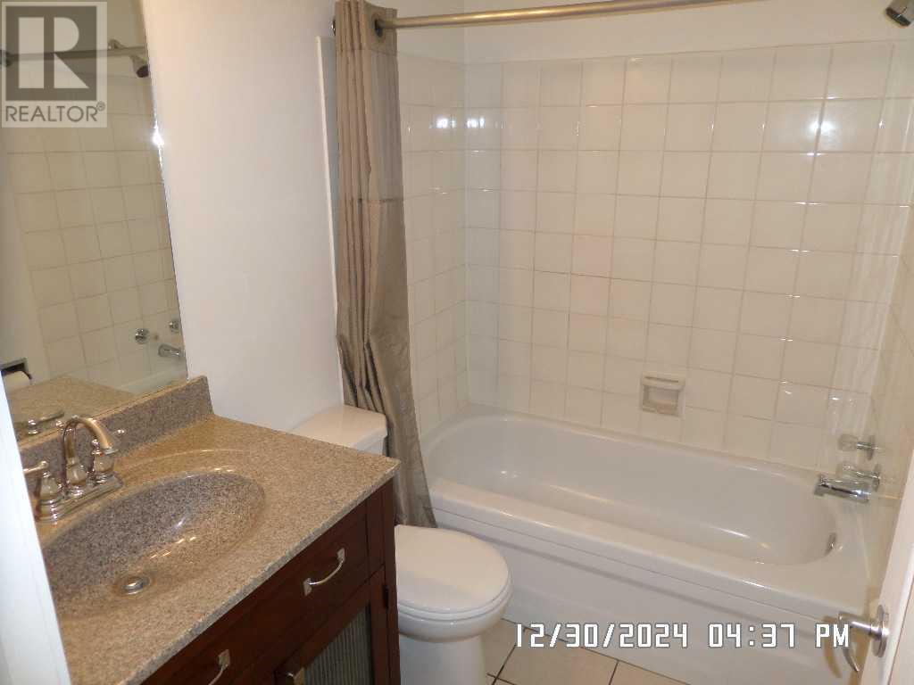F, 1211 44 Street Se Calgary, Alberta T2A 5E6
$275,800
This 2- Bedroom, 1.5 Bath Bi-Level Townhome (Bedrooms are Lower Level) Condo, has No Condo Fee's! and Low Taxes! Children and Pets are Wellcome! Because you make the Rules. An Excellent opportunity to take control of your life and actually own your own home at an affordable price. Great location with quick access every amenity you may need such as Shopping, Recreational, Downtown Calgary, Medical Care, plus a School just 1 minute away. This home has everything you need to live comfortably. Feature's include one and a half Bathroom's, a fenced yard for your children and pets to play, Balcony off the living room to enjoy, a real Fire Place in Living Room, a Dining Room, nice paint and flooring throughout (no carpet), very clean open concept. New Shingles (Sept 2024) and all appliances stay, very well maintained buy the owner. Move in ready. So don't miss out, Call today to view before it's gone (id:57312)
Property Details
| MLS® Number | A2184967 |
| Property Type | Single Family |
| Neigbourhood | East Shepard Industrial |
| Community Name | Forest Lawn |
| AmenitiesNearBy | Schools, Shopping |
| ParkingSpaceTotal | 1 |
| Plan | 7611334 |
| Structure | None |
Building
| BathroomTotal | 2 |
| BedroomsAboveGround | 2 |
| BedroomsTotal | 2 |
| Appliances | Washer, Refrigerator, Dishwasher, Stove, Dryer, Window Coverings |
| ArchitecturalStyle | Bi-level |
| BasementDevelopment | Finished |
| BasementType | Full (finished) |
| ConstructedDate | 1976 |
| ConstructionMaterial | Wood Frame |
| ConstructionStyleAttachment | Attached |
| CoolingType | None |
| FireplacePresent | Yes |
| FireplaceTotal | 1 |
| FlooringType | Ceramic Tile, Laminate, Wood |
| FoundationType | Poured Concrete |
| HalfBathTotal | 1 |
| HeatingFuel | Natural Gas |
| HeatingType | Forced Air |
| SizeInterior | 466.94 Sqft |
| TotalFinishedArea | 466.94 Sqft |
| Type | Row / Townhouse |
Parking
| Other |
Land
| Acreage | No |
| FenceType | Fence |
| LandAmenities | Schools, Shopping |
| SizeFrontage | 15 M |
| SizeIrregular | 844.00 |
| SizeTotal | 844 M2|7,251 - 10,889 Sqft |
| SizeTotalText | 844 M2|7,251 - 10,889 Sqft |
| ZoningDescription | M-c1 |
Rooms
| Level | Type | Length | Width | Dimensions |
|---|---|---|---|---|
| Lower Level | 4pc Bathroom | .00 Ft x .00 Ft | ||
| Main Level | Living Room | 14.00 Ft x 11.50 Ft | ||
| Main Level | Kitchen | 8.42 Ft x 8.25 Ft | ||
| Main Level | Dining Room | 8.83 Ft x 8.42 Ft | ||
| Main Level | Primary Bedroom | 11.00 Ft x 10.83 Ft | ||
| Main Level | Bedroom | 8.67 Ft x 8.42 Ft | ||
| Main Level | 2pc Bathroom | .00 Ft x .00 Ft |
https://www.realtor.ca/real-estate/27759638/f-1211-44-street-se-calgary-forest-lawn
Interested?
Contact us for more information
Wally Lavoie
Associate
Unit 24, 2333 - 18 Ave Ne
Calgary, Alberta T2E 8T6


