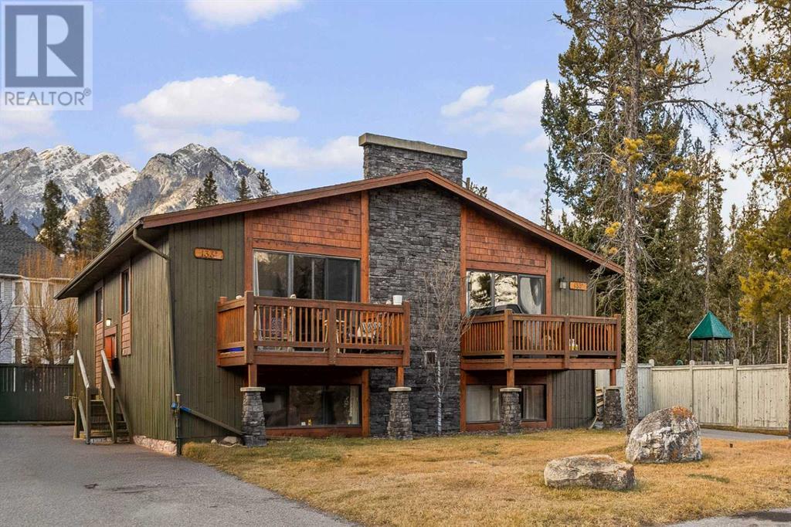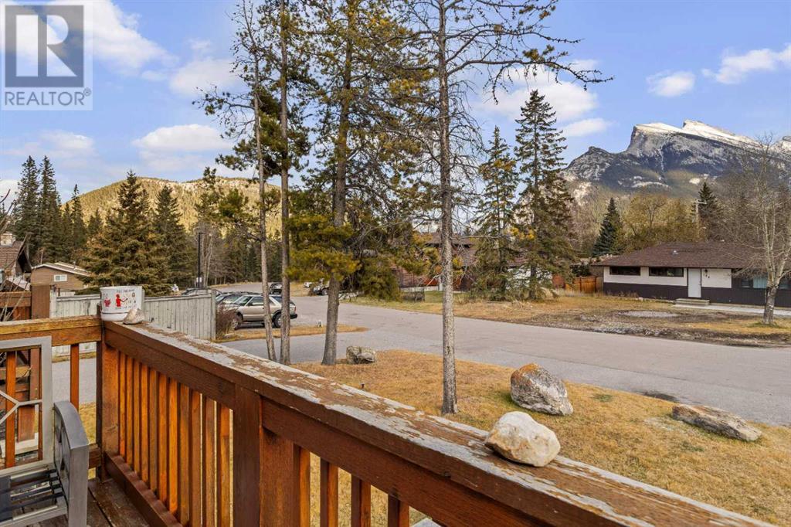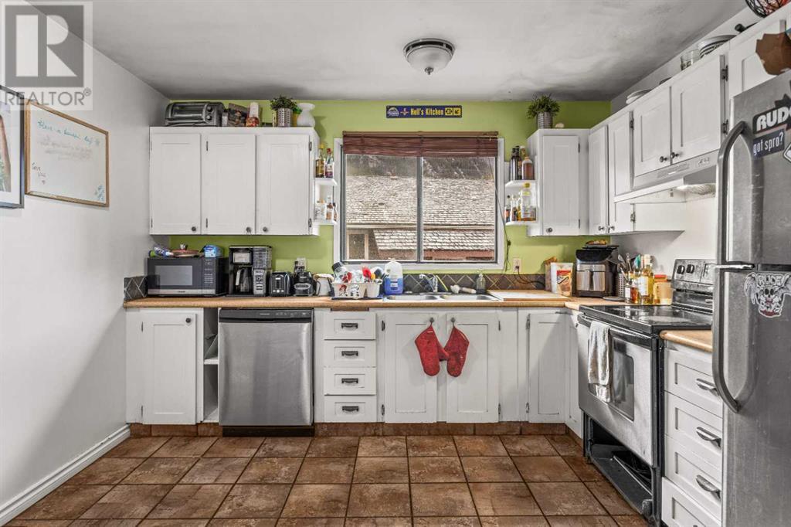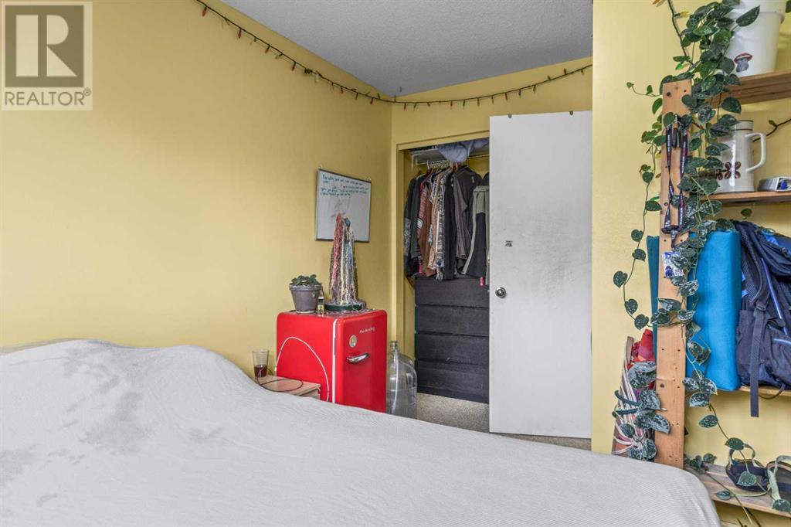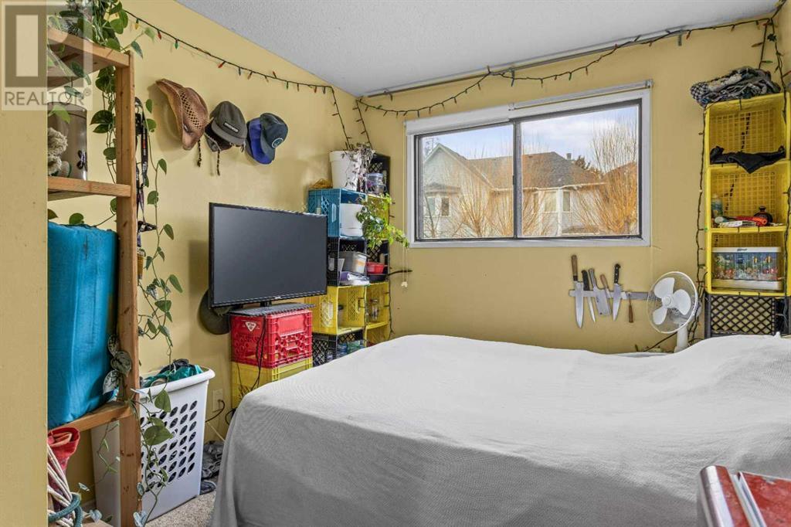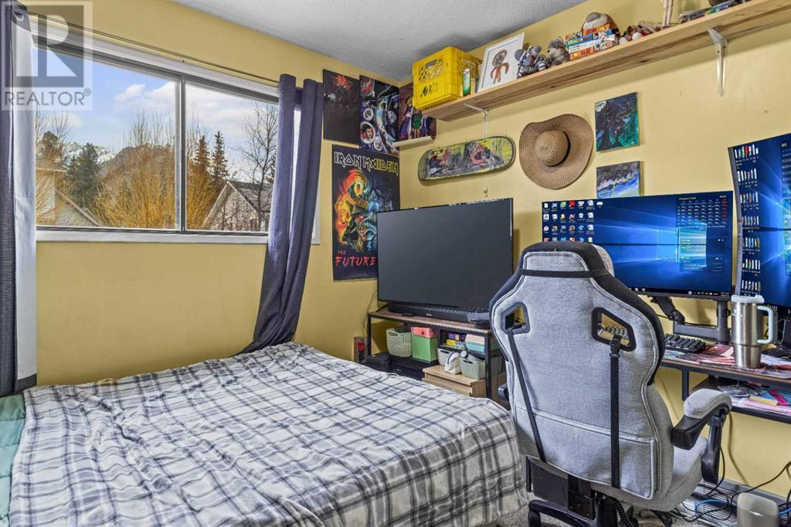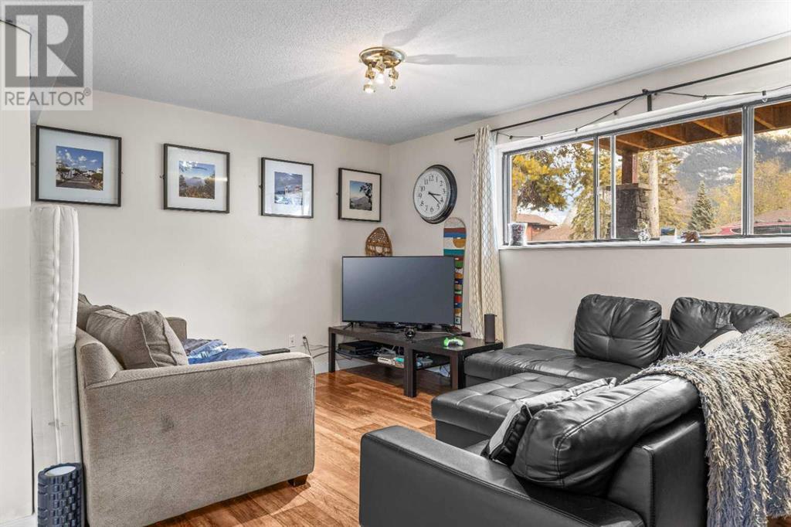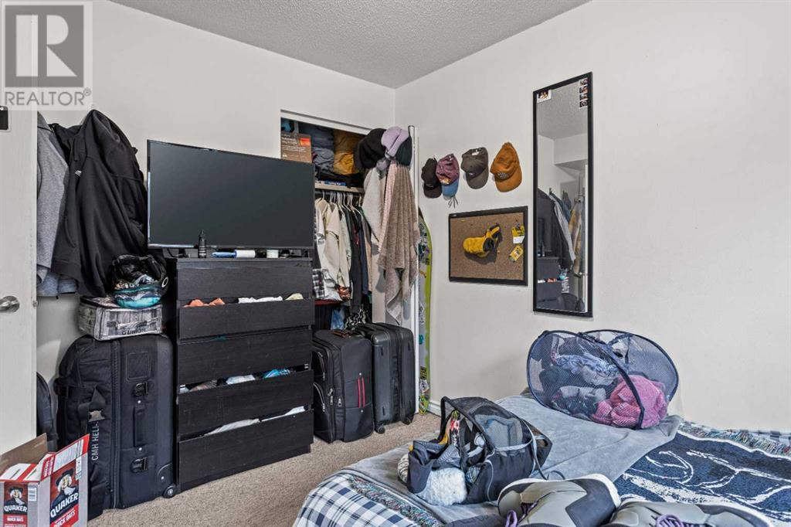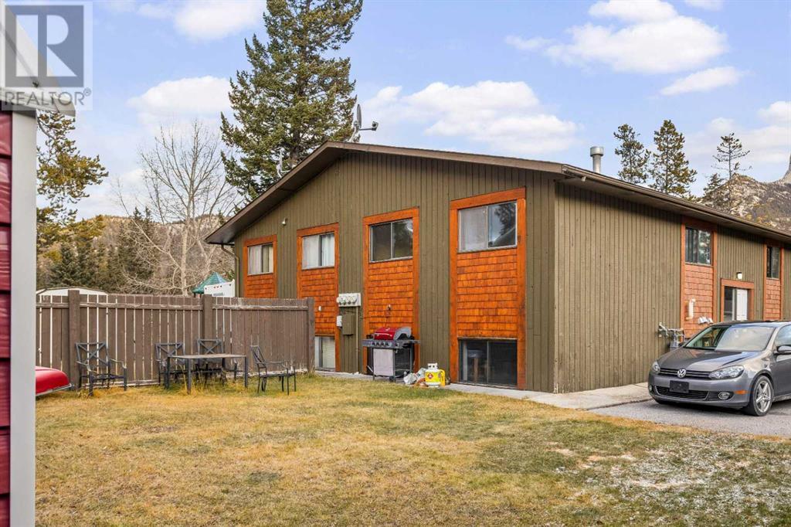B, 133 Park Avenue Banff, Alberta T1L 1E3
$1,100,000
With approximately 2,160 sq.ft. of living space on two levels this duplex has three bedrooms up and separate lower level with two bedrooms, full bathroom and living area. Situated in one of Banff's most sought-after family neighborhoods, the home has terrific views, receives loads of sun, has a landscaped southwest facing backyard, and is close to a play ground, numerous trails and only a 5 minute walk to down town Banff. This home is ideal for staff housing or a family looking to subsidize their mortgage or with excellent tenants in place and current rent at $5,520/mth it will prove to be an excellent investment property. Current price reflective of the condition of the property in need of some modernization. Tenant rights apply. (id:57312)
Property Details
| MLS® Number | A2179760 |
| Property Type | Single Family |
| AmenitiesNearBy | Playground |
| Features | See Remarks |
| ParkingSpaceTotal | 4 |
| Plan | 7410679 |
Building
| BathroomTotal | 2 |
| BedroomsAboveGround | 3 |
| BedroomsBelowGround | 2 |
| BedroomsTotal | 5 |
| Appliances | Refrigerator, Stove, Washer & Dryer |
| ArchitecturalStyle | Bungalow |
| BasementDevelopment | Finished |
| BasementType | Full (finished) |
| ConstructedDate | 1974 |
| ConstructionMaterial | Wood Frame |
| ConstructionStyleAttachment | Semi-detached |
| CoolingType | None |
| ExteriorFinish | Wood Siding |
| FireplacePresent | Yes |
| FireplaceTotal | 1 |
| FlooringType | Carpeted, Ceramic Tile, Other |
| FoundationType | Poured Concrete |
| HeatingFuel | Natural Gas |
| HeatingType | Forced Air |
| StoriesTotal | 1 |
| SizeInterior | 1118 Sqft |
| TotalFinishedArea | 1118 Sqft |
| Type | Duplex |
Parking
| Other | |
| Parking Pad |
Land
| Acreage | No |
| FenceType | Partially Fenced |
| LandAmenities | Playground |
| SizeDepth | 56.39 M |
| SizeFrontage | 15.24 M |
| SizeIrregular | 9231.00 |
| SizeTotal | 9231 Sqft|7,251 - 10,889 Sqft |
| SizeTotalText | 9231 Sqft|7,251 - 10,889 Sqft |
| ZoningDescription | Rra-rainbow Ave Dist. |
Rooms
| Level | Type | Length | Width | Dimensions |
|---|---|---|---|---|
| Lower Level | Recreational, Games Room | 11.17 Ft x 18.75 Ft | ||
| Lower Level | Kitchen | 11.42 Ft x 12.83 Ft | ||
| Lower Level | Bedroom | 11.83 Ft x 9.42 Ft | ||
| Lower Level | Bedroom | 11.58 Ft x 9.00 Ft | ||
| Lower Level | 4pc Bathroom | 9.33 Ft x 5.50 Ft | ||
| Lower Level | Den | 10.83 Ft x 5.50 Ft | ||
| Main Level | Living Room | 11.00 Ft x 19.42 Ft | ||
| Main Level | Dining Room | 11.83 Ft x 8.92 Ft | ||
| Main Level | Kitchen | 11.58 Ft x 10.00 Ft | ||
| Main Level | Primary Bedroom | 12.00 Ft x 10.00 Ft | ||
| Main Level | Bedroom | 12.92 Ft x 8.92 Ft | ||
| Main Level | Bedroom | 8.08 Ft x 10.08 Ft | ||
| Main Level | 4pc Bathroom | 9.33 Ft x 5.50 Ft |
https://www.realtor.ca/real-estate/27659827/b-133-park-avenue-banff
Interested?
Contact us for more information
Raymond Horyn
Associate Broker
104, 709 Main Street
Canmore, Alberta T1W 2B2

