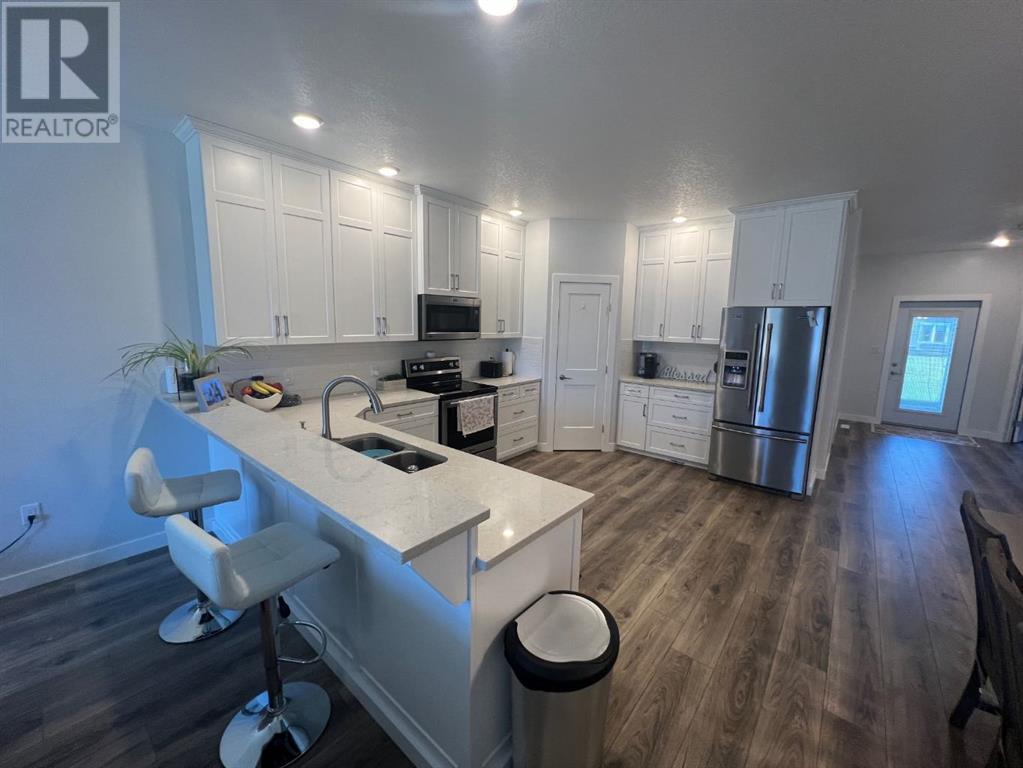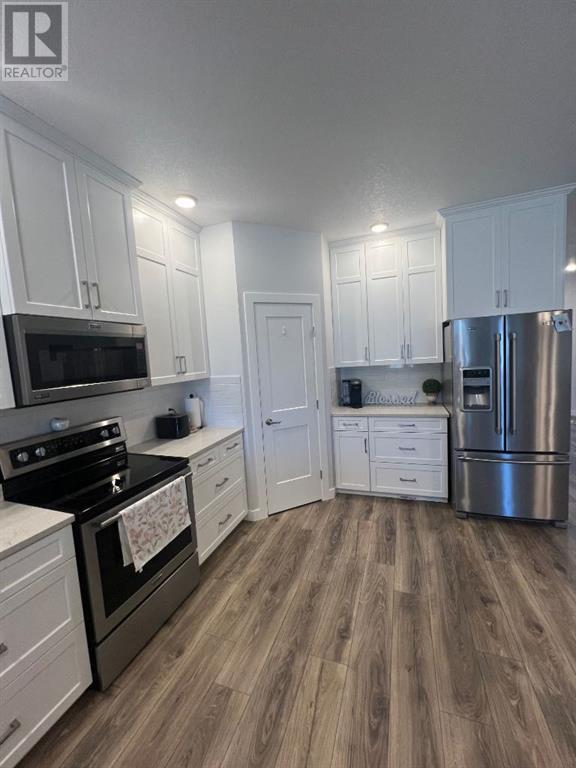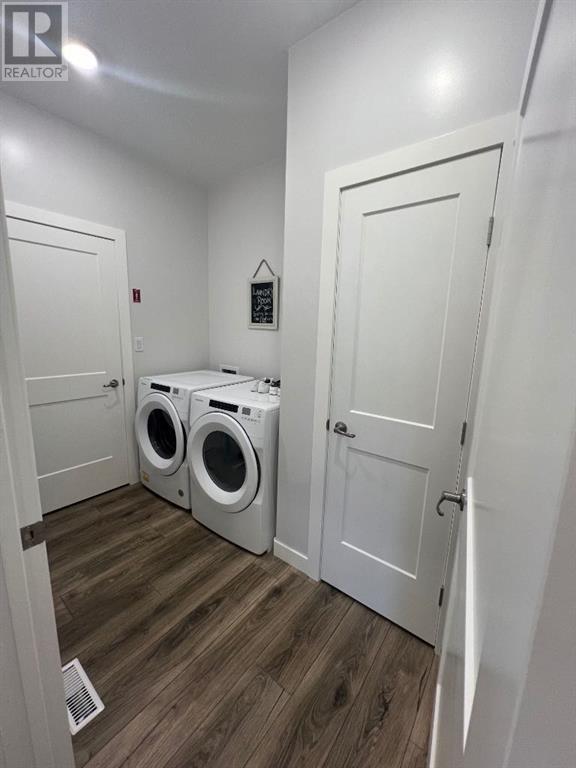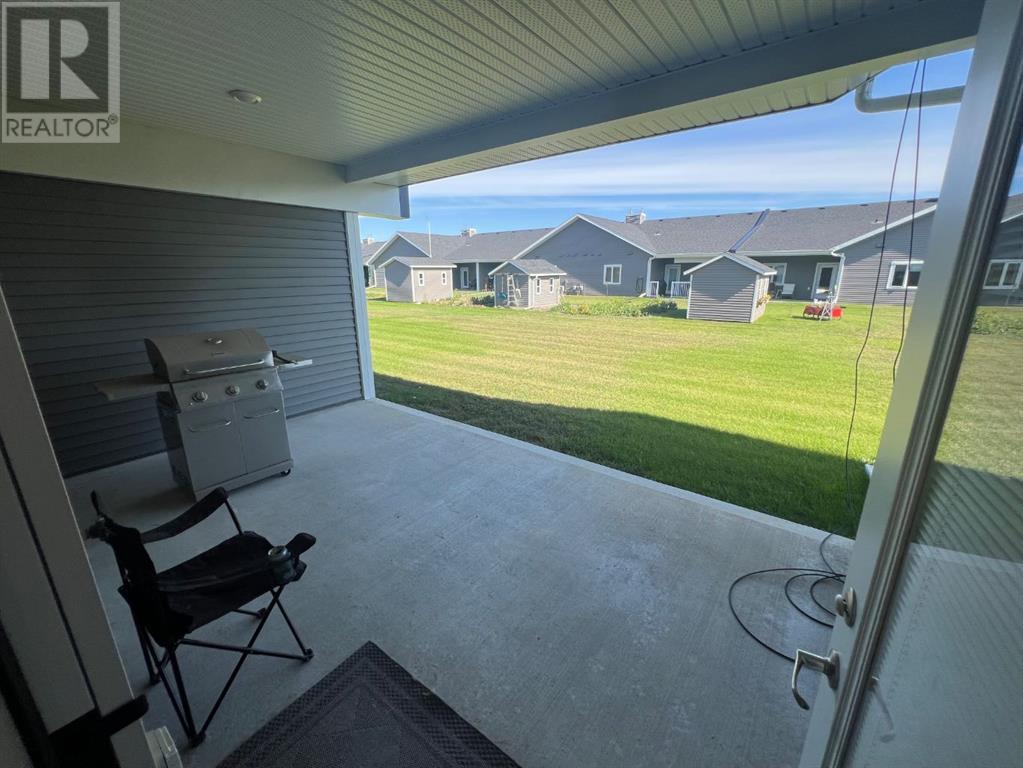9905 112 Street La Crete, Alberta T0H 2H0
$389,000Maintenance, Caretaker, Insurance
$200 Monthly
Maintenance, Caretaker, Insurance
$200 MonthlyWelcome to this spacious condo, offering a great floorplan with plenty of room to host and entertain. In next-to-new condition, this unit has no GST, and comes complete with all the appliances and a built in central vac! The neutral paint colors create a warm, inviting atmosphere, and the phenomenal kitchen boasts quartz countertops, high-quality appliances, and a convenient pantry. This unit features 2 bedrooms and 2 bathrooms, including a large master suite with an ensuite featuring an accessible shower and plenty of space. Enjoy outdoor living on the rear concrete covered patio, perfect for relaxing. With a heated garage, concrete driveway, and hassle-free lawn care and snow removal, this is the perfect low-maintenance home. Don’t miss out on this great opportunity! (id:57312)
Property Details
| MLS® Number | A2163488 |
| Property Type | Single Family |
| AmenitiesNearBy | Schools, Shopping |
| CommunityFeatures | Pets Not Allowed |
| Features | Pvc Window, Closet Organizers |
| ParkingSpaceTotal | 3 |
| Plan | 2220705 |
Building
| BathroomTotal | 2 |
| BedroomsAboveGround | 2 |
| BedroomsTotal | 2 |
| Amenities | Laundry Facility |
| Appliances | Refrigerator, Dishwasher, Stove, Microwave, Washer & Dryer |
| BasementType | None |
| ConstructedDate | 2024 |
| ConstructionMaterial | Wood Frame, Icf Block |
| ConstructionStyleAttachment | Attached |
| CoolingType | None |
| ExteriorFinish | Vinyl Siding |
| FireplacePresent | Yes |
| FireplaceTotal | 1 |
| FlooringType | Linoleum |
| FoundationType | See Remarks, Poured Concrete |
| HeatingType | Forced Air |
| StoriesTotal | 1 |
| SizeInterior | 1490 Sqft |
| TotalFinishedArea | 1490 Sqft |
| Type | Row / Townhouse |
Parking
| Other | |
| Parking Pad | |
| Attached Garage | 1 |
Land
| Acreage | No |
| FenceType | Not Fenced |
| LandAmenities | Schools, Shopping |
| LandscapeFeatures | Landscaped, Lawn |
| SizeDepth | 36.04 M |
| SizeFrontage | 10.67 M |
| SizeIrregular | 385.00 |
| SizeTotal | 385 M2|4,051 - 7,250 Sqft |
| SizeTotalText | 385 M2|4,051 - 7,250 Sqft |
| ZoningDescription | H-cr |
Rooms
| Level | Type | Length | Width | Dimensions |
|---|---|---|---|---|
| Main Level | Bedroom | 11.00 Ft x 12.00 Ft | ||
| Main Level | Bedroom | 12.00 Ft x 17.00 Ft | ||
| Main Level | 4pc Bathroom | 9.00 Ft x 9.00 Ft | ||
| Main Level | 4pc Bathroom | 10.00 Ft x 6.00 Ft |
https://www.realtor.ca/real-estate/27391267/9905-112-street-la-crete
Interested?
Contact us for more information
Caleb Doerksen
Associate
10114-100 St.
Grande Prairie, Alberta T8V 2L9




























