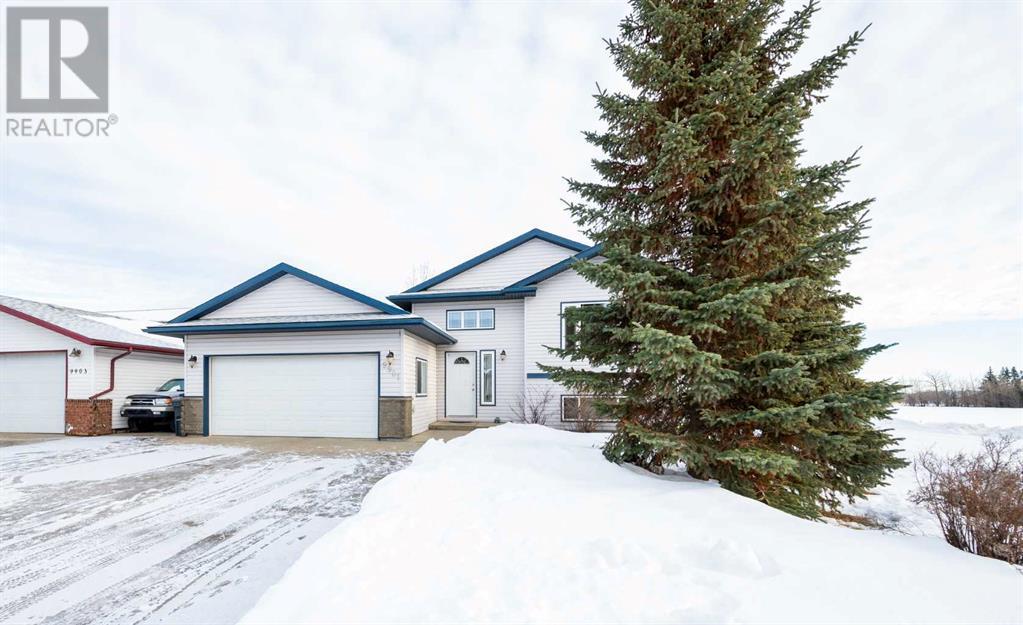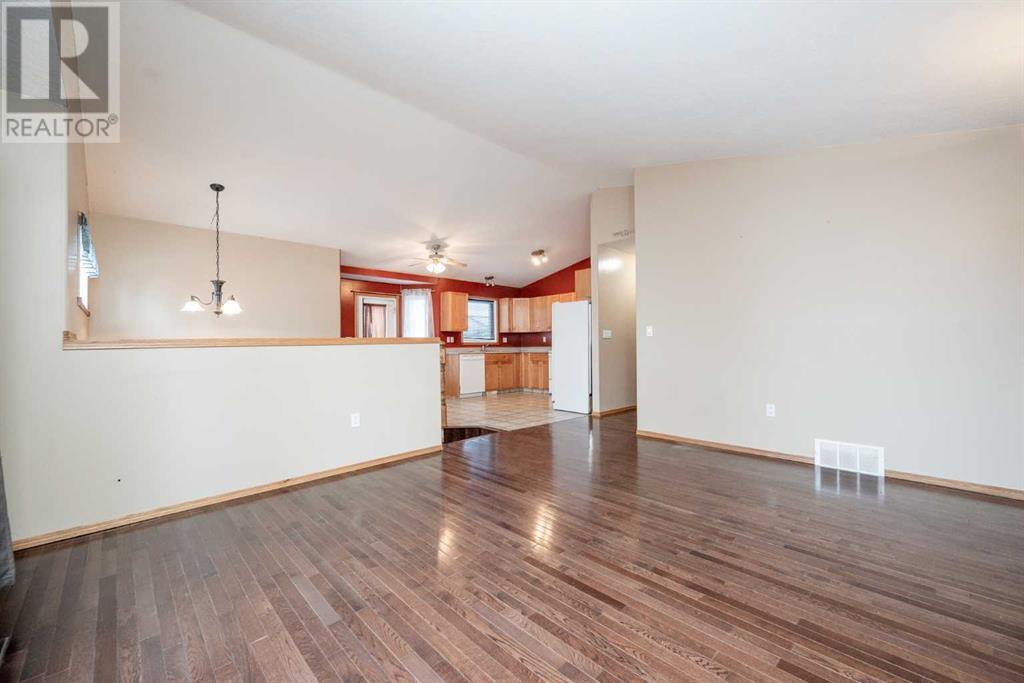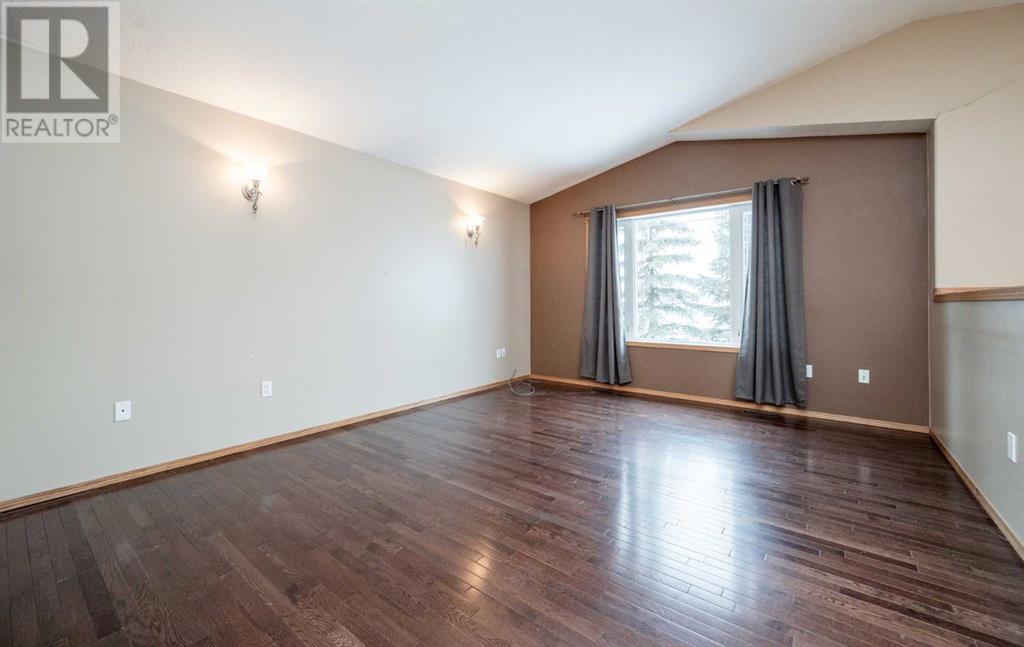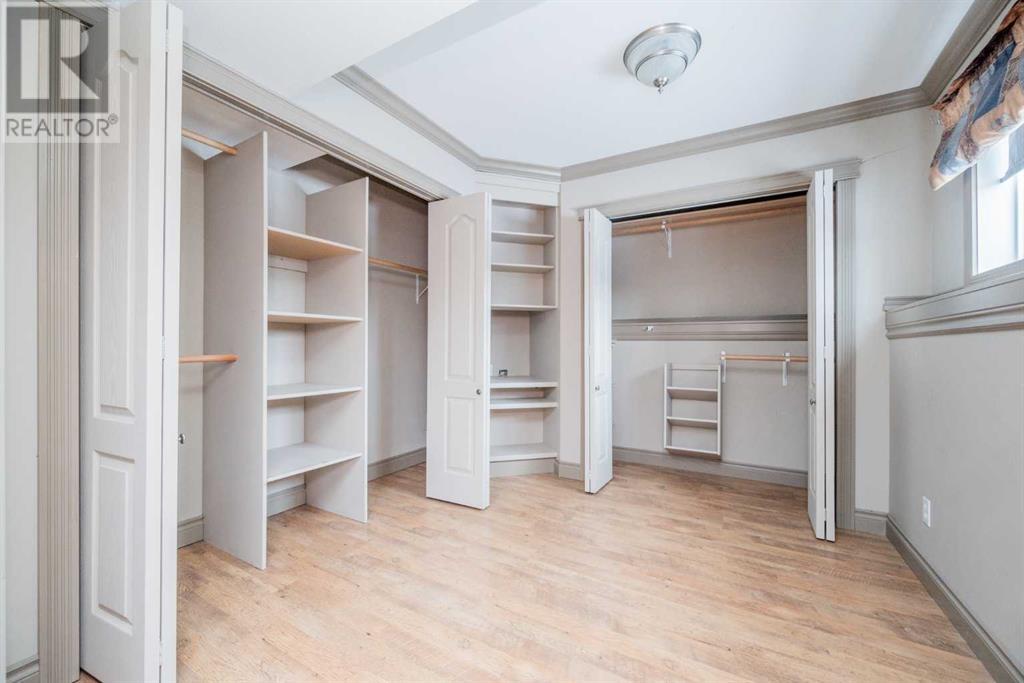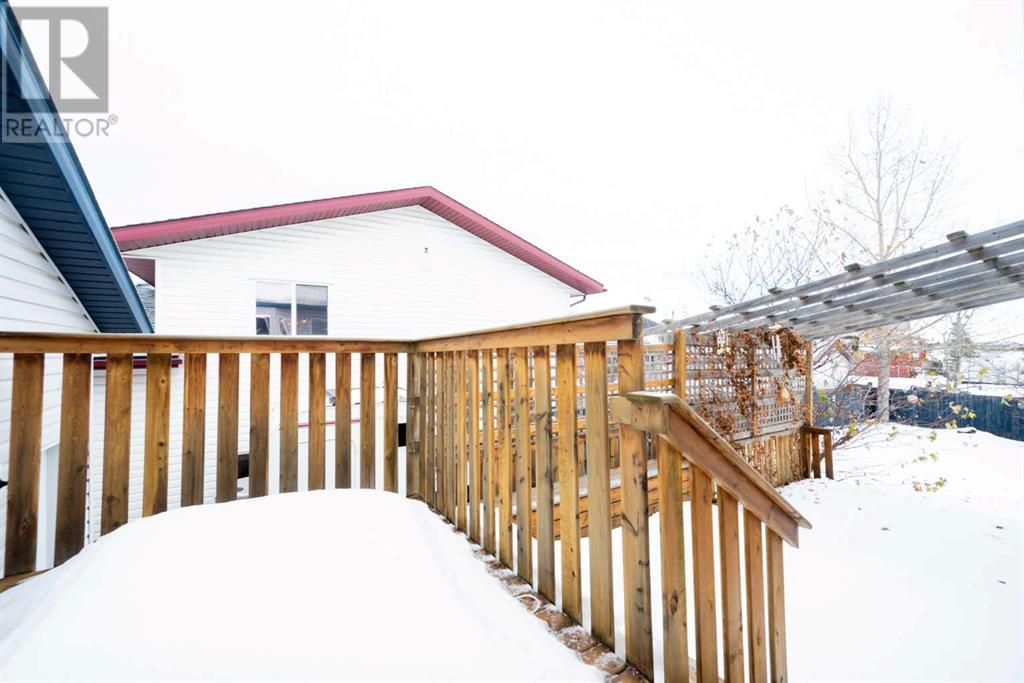9901 104 Street Sexsmith, Alberta T0H 3C0
$344,900
Charming home for sale in the welcoming community of Sexsmith! This fully developed property features 3 bedrooms and a full bathroom on the main level, along with an open kitchen boasting ample cabinet space. Hardwood flooring featured throughout living room and bedrooms. The basement is fully finished with a spacious family room that includes a cozy wood-burning fireplace, 2 additional bedrooms one is extra large with a dream walk-in closet, and another full bathroom. Step outside from the dining room through the patio doors to enjoy a two-tier deck overlooking a fully fenced and landscaped backyard, complete with a garden shed. Call to book a viewing today! (id:57312)
Property Details
| MLS® Number | A2183236 |
| Property Type | Single Family |
| AmenitiesNearBy | Park, Playground, Schools |
| CommunityFeatures | Fishing |
| ParkingSpaceTotal | 6 |
| Plan | 9922819 |
| Structure | Deck |
Building
| BathroomTotal | 2 |
| BedroomsAboveGround | 3 |
| BedroomsBelowGround | 2 |
| BedroomsTotal | 5 |
| Appliances | Refrigerator, Dishwasher, Stove, Hood Fan, Window Coverings, Washer & Dryer |
| ArchitecturalStyle | Bi-level |
| BasementDevelopment | Finished |
| BasementType | Full (finished) |
| ConstructedDate | 2004 |
| ConstructionStyleAttachment | Detached |
| CoolingType | None |
| FireplacePresent | Yes |
| FireplaceTotal | 1 |
| FlooringType | Carpeted, Linoleum, Tile, Wood |
| FoundationType | Poured Concrete |
| HeatingFuel | Natural Gas |
| HeatingType | Forced Air |
| StoriesTotal | 1 |
| SizeInterior | 1123 Sqft |
| TotalFinishedArea | 1123 Sqft |
| Type | House |
Parking
| Attached Garage | 2 |
Land
| Acreage | No |
| FenceType | Fence |
| LandAmenities | Park, Playground, Schools |
| SizeFrontage | 9.14 M |
| SizeIrregular | 6568.00 |
| SizeTotal | 6568 Sqft|4,051 - 7,250 Sqft |
| SizeTotalText | 6568 Sqft|4,051 - 7,250 Sqft |
| ZoningDescription | R |
Rooms
| Level | Type | Length | Width | Dimensions |
|---|---|---|---|---|
| Lower Level | Bedroom | 10.50 Ft x 11.50 Ft | ||
| Lower Level | Bedroom | 8.17 Ft x 11.58 Ft | ||
| Lower Level | Recreational, Games Room | 11.58 Ft x 18.92 Ft | ||
| Lower Level | 3pc Bathroom | Measurements not available | ||
| Lower Level | Laundry Room | 8.17 Ft x 5.92 Ft | ||
| Lower Level | Furnace | 5.92 Ft x 4.00 Ft | ||
| Main Level | Primary Bedroom | 12.00 Ft x 13.08 Ft | ||
| Main Level | 4pc Bathroom | 4.92 Ft x 11.92 Ft | ||
| Main Level | Bedroom | 12.00 Ft x 9.08 Ft | ||
| Main Level | Bedroom | 9.08 Ft x 10.00 Ft |
https://www.realtor.ca/real-estate/27733405/9901-104-street-sexsmith
Interested?
Contact us for more information
Bobbi Dawson
Broker
10114-100 St.
Grande Prairie, Alberta T8V 2L9

