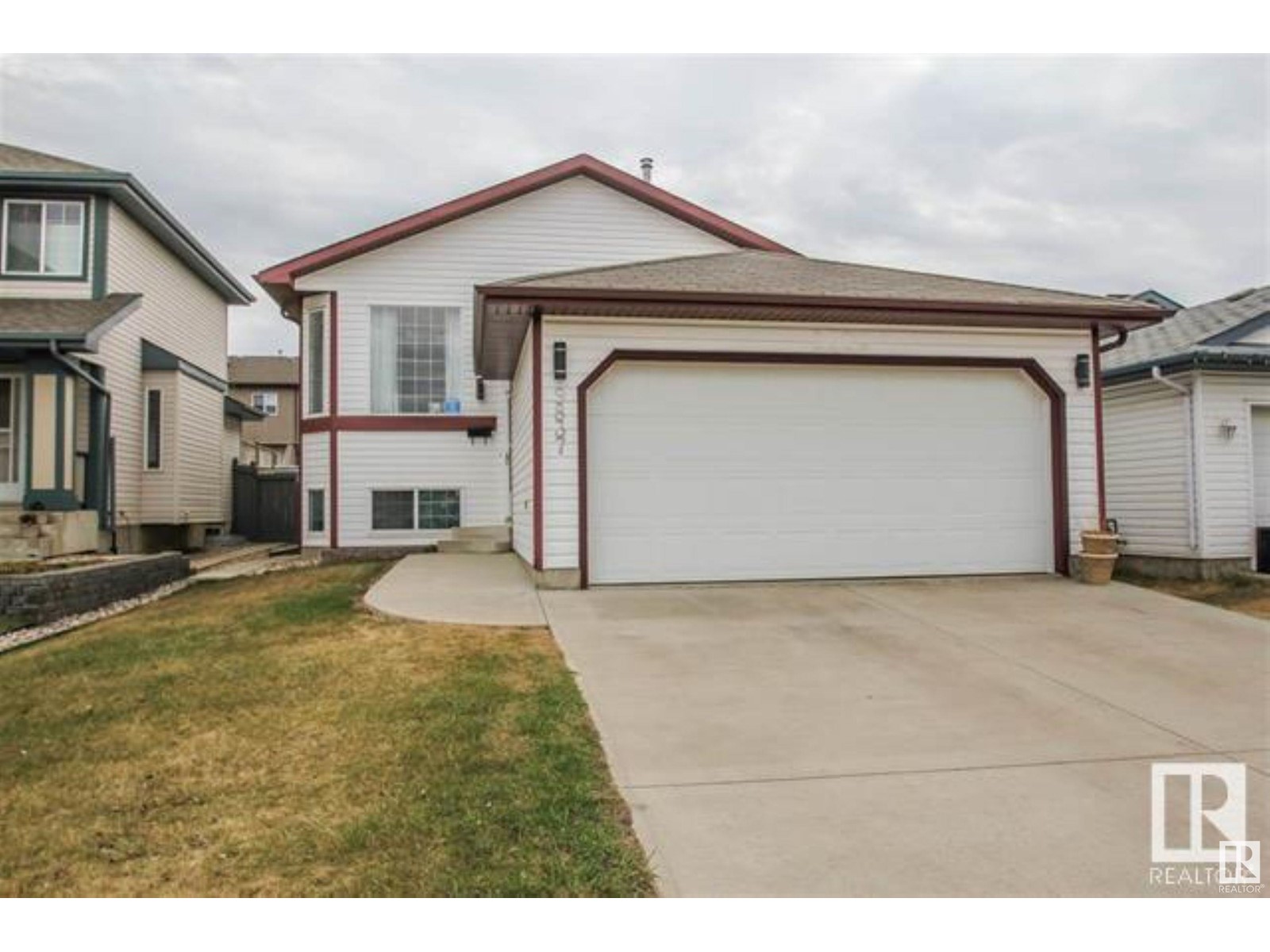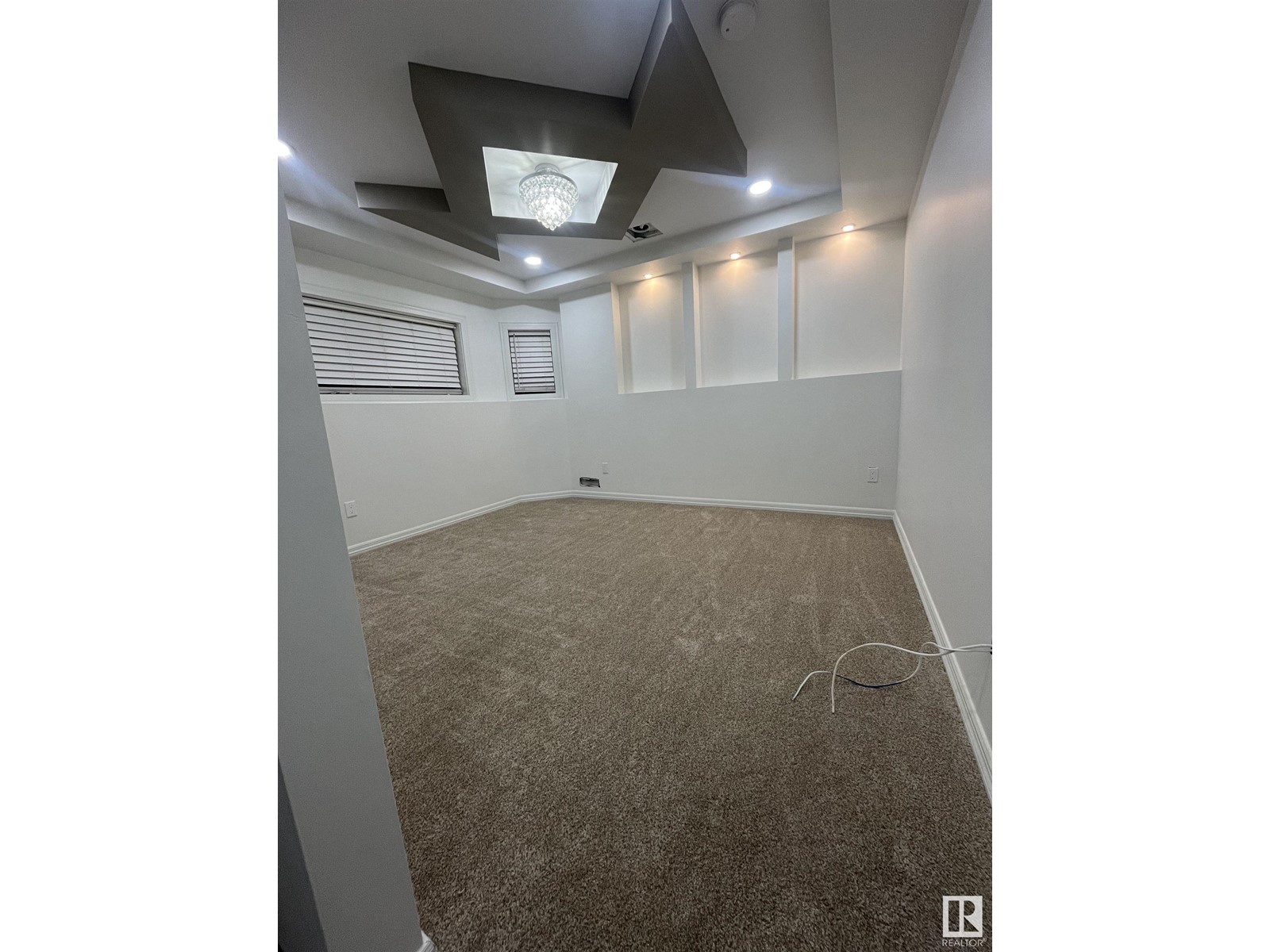9837 179 Av Nw Edmonton, Alberta T5X 6A6
$479,900
STUNNING 3 + 1 Bedrooms Bi-Level with double attached garage located in the heart of Elsinore! This home has had BEAUTIFUL, CUSTOM RENOVATIONS up and down with new flooring, hardware, LED pot lights throughout, custom ceilings. The open living room, dining room to kitchen with French doors that lead to the spacious deck overlooking the roomy back yard. Also on the main floor are 3 large bedrooms, the primary has a 4 piece ensuite and walk-in closet, and the main 4 piece bathroom. The basement has a GORGEOUS OVERSIZED Rec room 4 piece bath room and another large bedroom. THIS HOME IS A MUST SEE AND IS PRICED FOR QUICK SALE! (id:57312)
Property Details
| MLS® Number | E4417275 |
| Property Type | Single Family |
| Neigbourhood | Elsinore |
| AmenitiesNearBy | Playground, Public Transit, Schools, Shopping |
| Features | Cul-de-sac, Flat Site, Exterior Walls- 2x6" |
| ParkingSpaceTotal | 4 |
| Structure | Deck |
Building
| BathroomTotal | 3 |
| BedroomsTotal | 4 |
| Amenities | Vinyl Windows |
| Appliances | Dishwasher, Dryer, Garage Door Opener Remote(s), Garage Door Opener, Microwave, Refrigerator, Stove, Washer |
| ArchitecturalStyle | Bi-level |
| BasementDevelopment | Finished |
| BasementType | Full (finished) |
| ConstructedDate | 1999 |
| ConstructionStyleAttachment | Detached |
| FireProtection | Smoke Detectors |
| FireplaceFuel | Electric |
| FireplacePresent | Yes |
| FireplaceType | Unknown |
| HeatingType | Forced Air |
| SizeInterior | 116493 Sqft |
| Type | House |
Parking
| Attached Garage |
Land
| Acreage | No |
| FenceType | Fence |
| LandAmenities | Playground, Public Transit, Schools, Shopping |
| SizeIrregular | 440 |
| SizeTotal | 440 M2 |
| SizeTotalText | 440 M2 |
Rooms
| Level | Type | Length | Width | Dimensions |
|---|---|---|---|---|
| Basement | Recreation Room | Measurements not available | ||
| Basement | Bedroom 5 | Measurements not available | ||
| Main Level | Living Room | 3.49 m | 4.61 m | 3.49 m x 4.61 m |
| Main Level | Dining Room | 3.38 m | 2.09 m | 3.38 m x 2.09 m |
| Main Level | Kitchen | 3.38 m | 4.58 m | 3.38 m x 4.58 m |
| Main Level | Primary Bedroom | 3.78 m | 4.83 m | 3.78 m x 4.83 m |
| Main Level | Bedroom 2 | 2.76 m | 3.33 m | 2.76 m x 3.33 m |
| Main Level | Bedroom 3 | 3.92 m | 4.27 m | 3.92 m x 4.27 m |
https://www.realtor.ca/real-estate/27776039/9837-179-av-nw-edmonton-elsinore
Interested?
Contact us for more information
Gary E. Dvorkin
Associate
201-5607 199 St Nw
Edmonton, Alberta T6M 0M8












