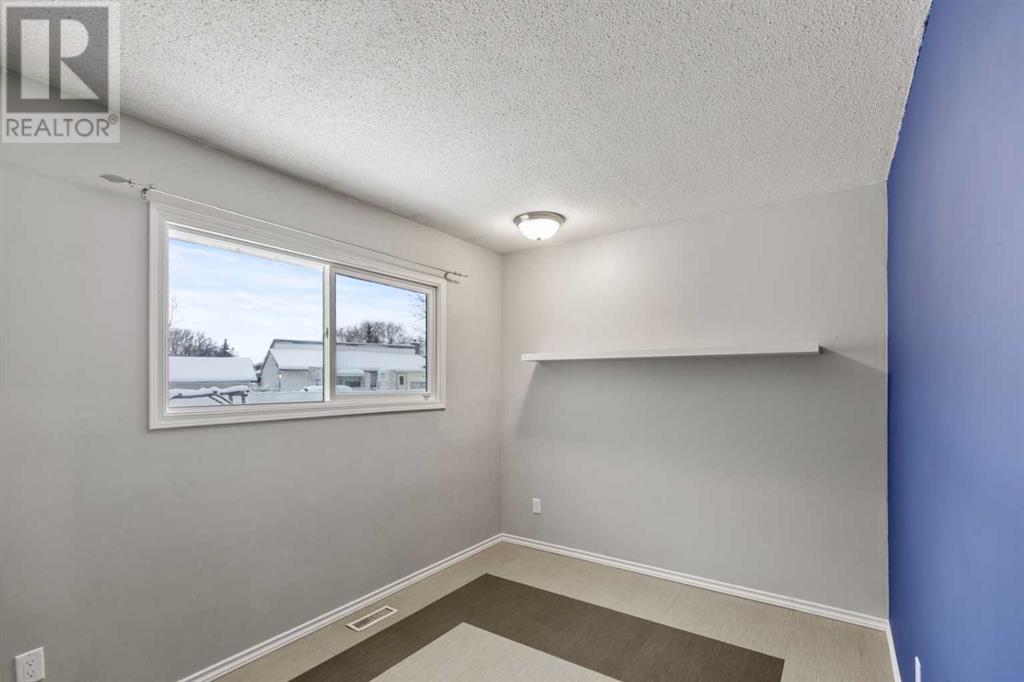9810 80 Avenue Grande Prairie, Alberta T8V 3S6
$333,000
Located on a mature, large, treed lot in Patterson Place, this meticulously cared-for bungalow-style character home effortlessly blends charm and functionality. The bright and open main floor is filled with natural light from its large windows and features three well-sized bedrooms, a 4-piece bathroom, a dedicated dining area, and a cozy wood-burning stove, perfect for quiet evenings. The kitchen is thoughtfully designed to provide plenty of space for cooking and everyday use. The fully developed basement adds even more versatility, offering a spacious open den with a gas fireplace, a flex room ideal for hobbies or guests, and an updated bathroom. The basement also provides all the storage a home could need, with a dedicated cold storage room and a large utility room. Outside, the backyard offers a welcoming space with mature trees, a fire pit area, and a detached garage complete with a workbench. With recent updates including shingles, appliances, paint, and light fixtures, this home is ready for its next owners to move in and enjoy. Call today to schedule a showing and see the charm for yourself! (id:57312)
Property Details
| MLS® Number | A2180872 |
| Property Type | Single Family |
| Community Name | Patterson Place |
| AmenitiesNearBy | Park, Schools |
| Features | Treed, Back Lane, Closet Organizers |
| ParkingSpaceTotal | 5 |
| Plan | 1734tr |
Building
| BathroomTotal | 2 |
| BedroomsAboveGround | 3 |
| BedroomsTotal | 3 |
| Appliances | Refrigerator, Dishwasher, Stove, Washer & Dryer |
| ArchitecturalStyle | Bungalow |
| BasementDevelopment | Finished |
| BasementType | Full (finished) |
| ConstructedDate | 1974 |
| ConstructionStyleAttachment | Detached |
| CoolingType | None |
| ExteriorFinish | Stucco |
| FireplacePresent | Yes |
| FireplaceTotal | 2 |
| FlooringType | Carpeted, Laminate, Linoleum, Tile |
| FoundationType | Poured Concrete |
| HeatingFuel | Natural Gas |
| HeatingType | Forced Air |
| StoriesTotal | 1 |
| SizeInterior | 1169 Sqft |
| TotalFinishedArea | 1169 Sqft |
| Type | House |
Parking
| Attached Garage | 1 |
Land
| Acreage | No |
| FenceType | Fence |
| LandAmenities | Park, Schools |
| SizeDepth | 37.7 M |
| SizeFrontage | 16.2 M |
| SizeIrregular | 8353.00 |
| SizeTotal | 8353 Sqft|7,251 - 10,889 Sqft |
| SizeTotalText | 8353 Sqft|7,251 - 10,889 Sqft |
| ZoningDescription | Rg |
Rooms
| Level | Type | Length | Width | Dimensions |
|---|---|---|---|---|
| Lower Level | 3pc Bathroom | 2.60 M x 2.50 M | ||
| Main Level | Primary Bedroom | 3.50 M x 3.90 M | ||
| Main Level | 4pc Bathroom | 2.90 M x 1.60 M | ||
| Main Level | Bedroom | 2.70 M x 2.90 M | ||
| Main Level | Bedroom | 2.60 M x 3.20 M |
https://www.realtor.ca/real-estate/27680865/9810-80-avenue-grande-prairie-patterson-place
Interested?
Contact us for more information
Shane Simms
Associate
201-11731 105 Street
Grande Prairie, Alberta T8V 8L1

























