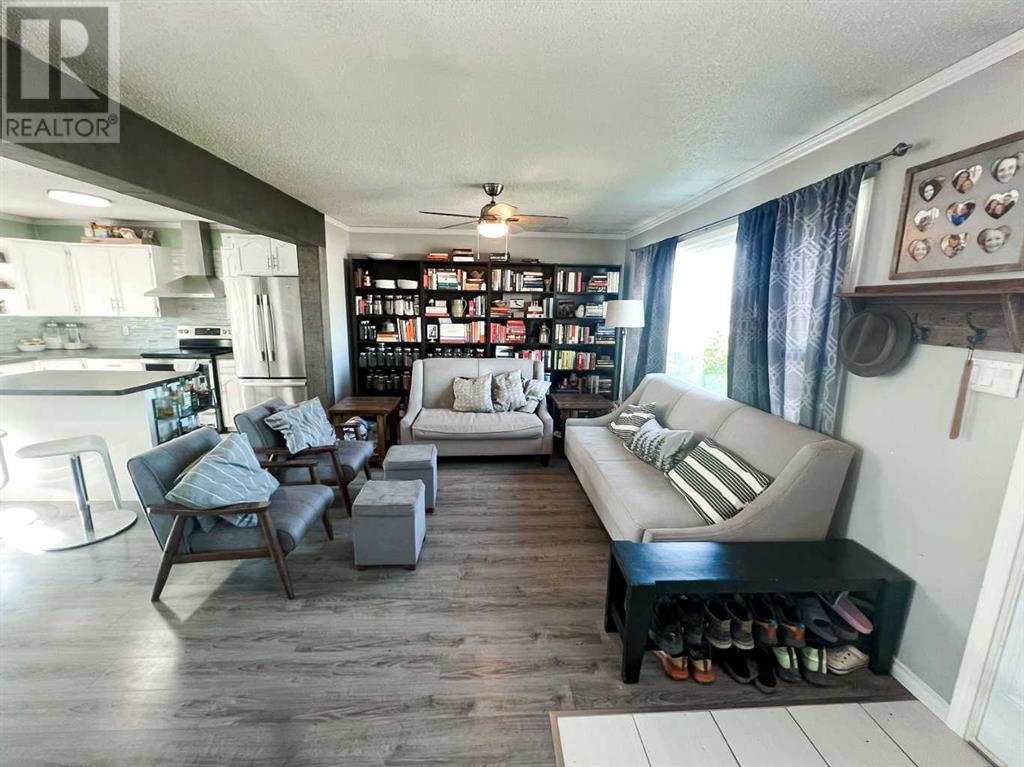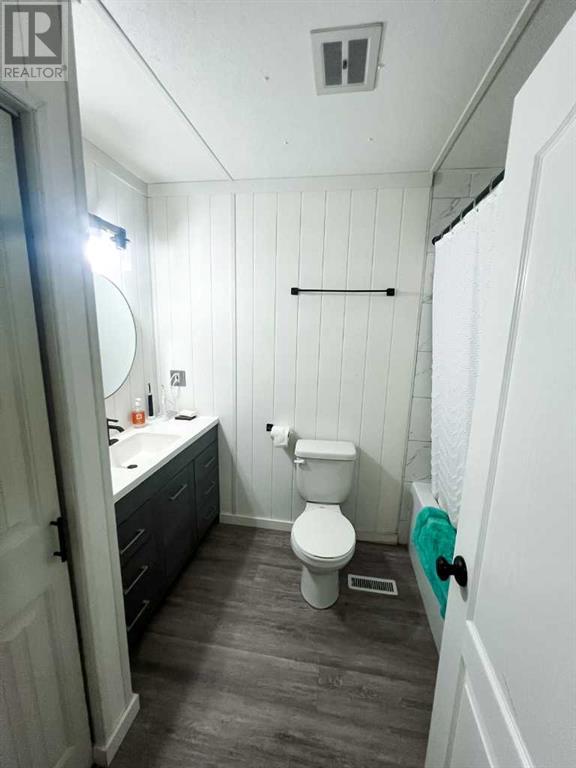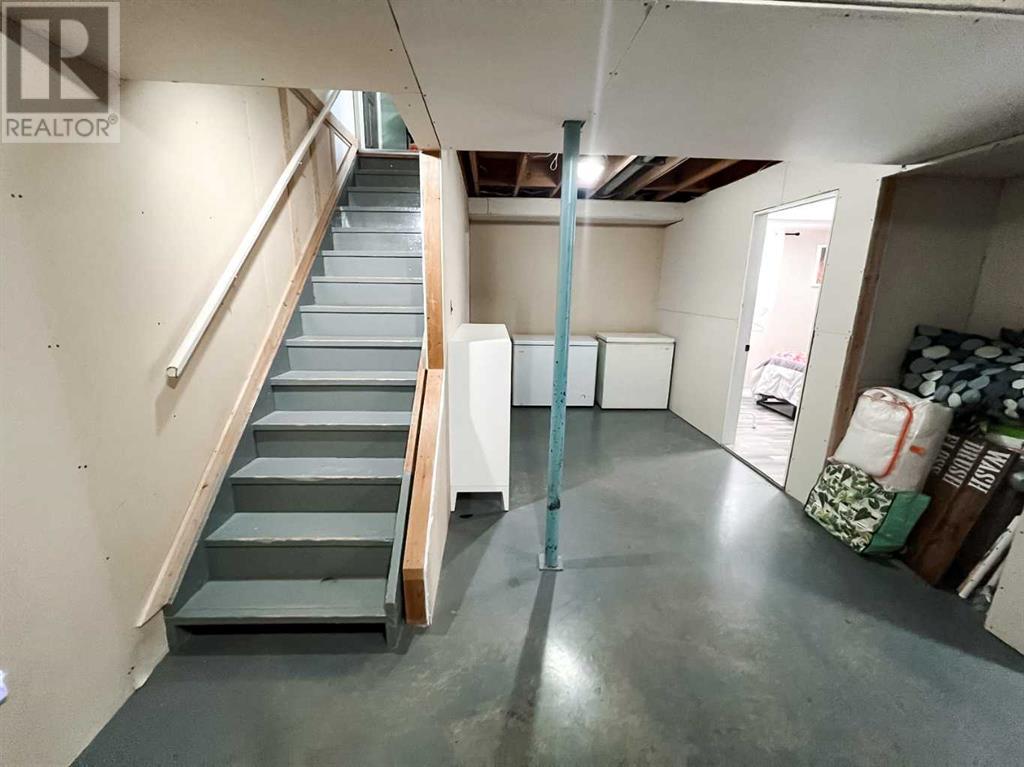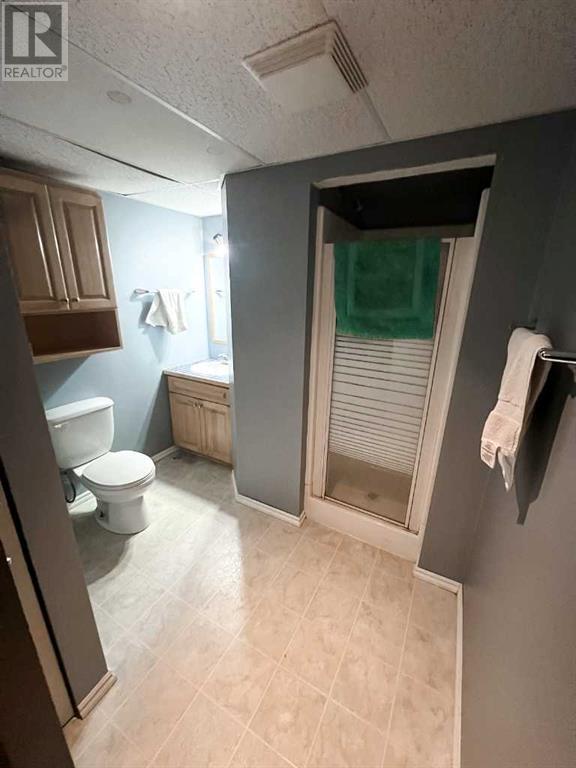9809 107 Street La Crete, Alberta T0H 2H0
$356,000
INVESTOR ALERT! Priced at appraised value, This 4-bedroom, 2.5-bath home, currently under a rental contract, offers an excellent opportunity to generate income. Located on a quiet street, this updated property features modern finishes, neutral colors, and a spacious kitchen with an island that flows seamlessly into the open-concept dining and living area. Upstairs, you'll find an office space, two bedrooms, and 1.5 baths, including a master ensuite. The partially finished basement adds even more value with two additional bedrooms, a full bath, common area, and laundry room. The basement has its own access through the attached garage, making it perfect for a future basement suite. With a fenced yard offering privacy and a fantastic location, this home is the perfect opportunity to get your money working for you! (id:57312)
Property Details
| MLS® Number | A2167130 |
| Property Type | Single Family |
| AmenitiesNearBy | Schools, Shopping |
| Features | Back Lane, Pvc Window, Closet Organizers |
| ParkingSpaceTotal | 5 |
| Plan | 9523371 |
| Structure | Shed, Deck |
Building
| BathroomTotal | 3 |
| BedroomsAboveGround | 2 |
| BedroomsBelowGround | 2 |
| BedroomsTotal | 4 |
| Appliances | Refrigerator, Dishwasher, Stove, Washer & Dryer |
| ArchitecturalStyle | Bungalow |
| BasementDevelopment | Partially Finished |
| BasementType | Full (partially Finished) |
| ConstructedDate | 1978 |
| ConstructionMaterial | Wood Frame |
| ConstructionStyleAttachment | Detached |
| CoolingType | Central Air Conditioning |
| FlooringType | Vinyl Plank |
| FoundationType | Wood |
| HalfBathTotal | 1 |
| HeatingType | Forced Air, In Floor Heating |
| StoriesTotal | 1 |
| SizeInterior | 1056 Sqft |
| TotalFinishedArea | 1056 Sqft |
| Type | House |
Parking
| Other | |
| Parking Pad | |
| Attached Garage | 1 |
Land
| Acreage | No |
| FenceType | Fence |
| LandAmenities | Schools, Shopping |
| SizeDepth | 36 M |
| SizeFrontage | 16.82 M |
| SizeIrregular | 918.00 |
| SizeTotal | 918 M2|7,251 - 10,889 Sqft |
| SizeTotalText | 918 M2|7,251 - 10,889 Sqft |
| ZoningDescription | H-r1a |
Rooms
| Level | Type | Length | Width | Dimensions |
|---|---|---|---|---|
| Basement | Bedroom | 12.00 Ft x 11.00 Ft | ||
| Basement | Bedroom | 12.00 Ft x 11.00 Ft | ||
| Basement | 3pc Bathroom | 8.00 Ft x 8.00 Ft | ||
| Main Level | Primary Bedroom | 11.00 Ft x 11.00 Ft | ||
| Main Level | Bedroom | 10.00 Ft x 10.00 Ft | ||
| Main Level | 2pc Bathroom | 4.00 Ft x 3.00 Ft | ||
| Main Level | 4pc Bathroom | 5.00 Ft x 8.00 Ft |
https://www.realtor.ca/real-estate/27447656/9809-107-street-la-crete
Interested?
Contact us for more information
Caleb Doerksen
Associate
10114-100 St.
Grande Prairie, Alberta T8V 2L9




































