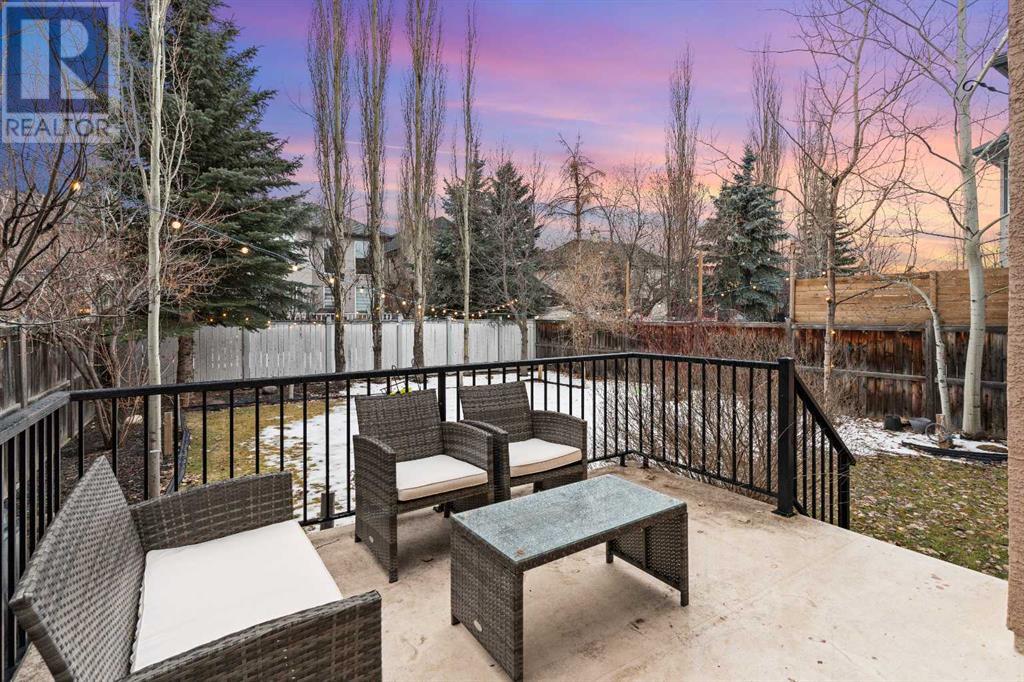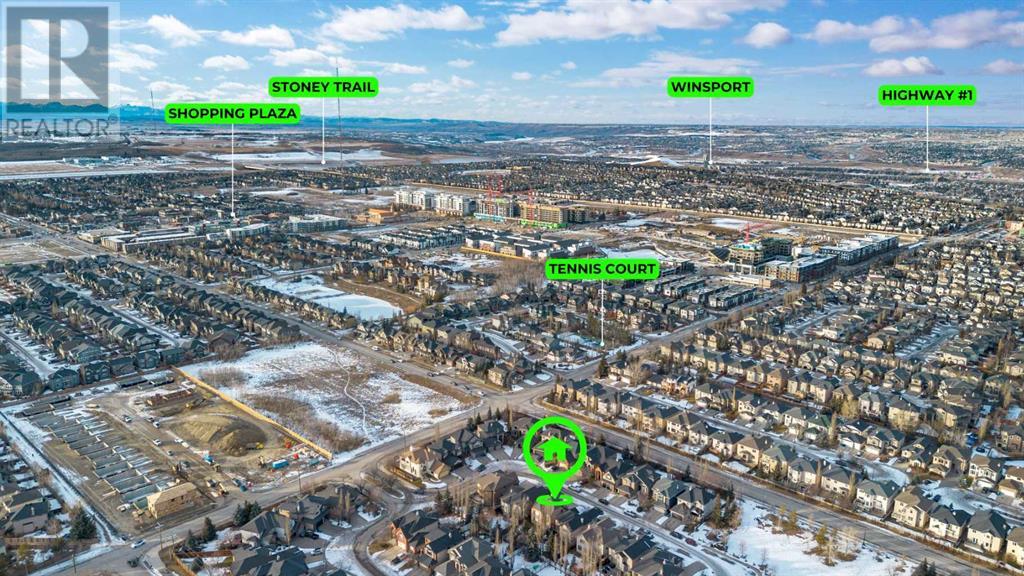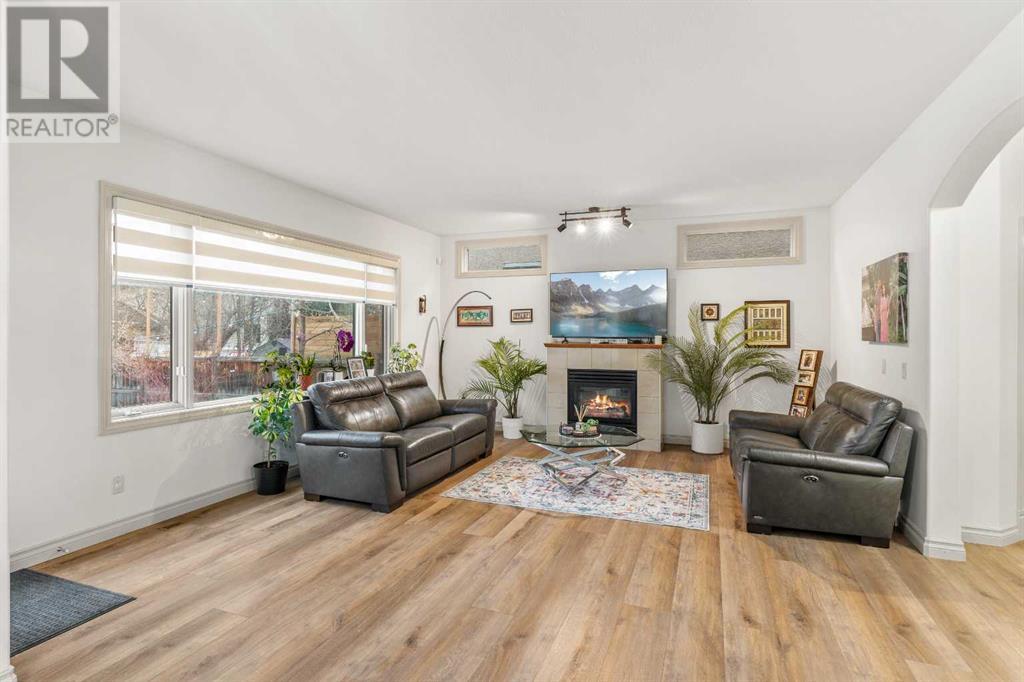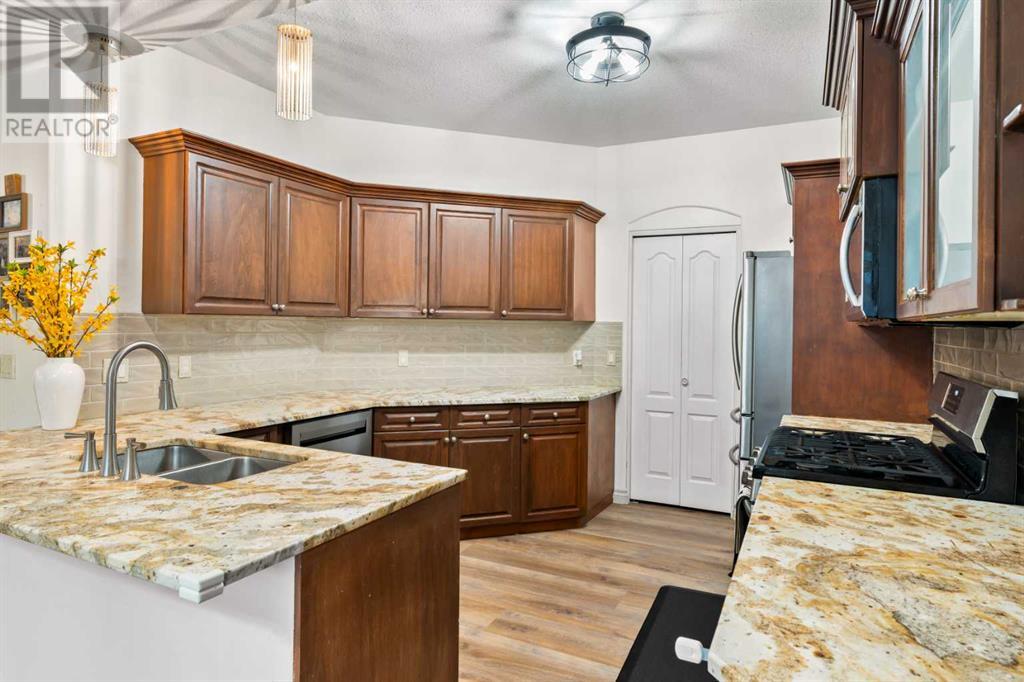98 Westridge Crescent Sw Calgary, Alberta T3H 5E1
$1,099,000
Discover this exceptional family home in the exclusive Stone Meadows community of West Springs. With 4+1 bedrooms and 3.5 baths, this air-conditioned property is nestled in a serene, private neighbourhood where homes rarely come up for sale. The upper floor boasts four spacious bedrooms, including a master suite with a luxurious 5-piece ensuite, alongside a full 4-piece bathroom for the remaining bedrooms. The recently upgraded main floor features high-grade vinyl plank flooring, fresh paint, and a cozy living room with a fireplace. Adjacent are a dining area overlooking the kitchen, an office/computer room, main floor laundry, and a guest washroom. A French door opens to a large deck and a private yard with mature trees lining the fence. The newly developed basement adds further appeal with a bedroom, a 4-piece ensuite, a recreation room, a family room, a wet bar with rich brown cabinets, granite countertops, and essential appliances—perfect as an illegal in-law suite. This property combines modern upgrades, including new carpeting on the stairs and upper floors, with the charm of a treed lot and caring neighbours. Stone Meadows is known for its privacy, serenity, and its own private playground, making this a rare opportunity to own in this coveted community. (id:57312)
Property Details
| MLS® Number | A2187789 |
| Property Type | Single Family |
| Neigbourhood | West Springs |
| Community Name | West Springs |
| AmenitiesNearBy | Park, Playground, Schools, Shopping |
| Features | Pvc Window, No Animal Home, No Smoking Home, Level |
| ParkingSpaceTotal | 4 |
| Plan | 0212421 |
| Structure | Deck |
Building
| BathroomTotal | 4 |
| BedroomsAboveGround | 4 |
| BedroomsBelowGround | 1 |
| BedroomsTotal | 5 |
| Appliances | Washer, Refrigerator, Gas Stove(s), Dishwasher, Microwave Range Hood Combo, Window Coverings |
| BasementDevelopment | Finished |
| BasementType | Full (finished) |
| ConstructedDate | 2002 |
| ConstructionMaterial | Wood Frame |
| ConstructionStyleAttachment | Detached |
| CoolingType | Central Air Conditioning |
| ExteriorFinish | Stone, Stucco |
| FireplacePresent | Yes |
| FireplaceTotal | 1 |
| FlooringType | Carpeted, Ceramic Tile, Hardwood |
| FoundationType | Poured Concrete |
| HalfBathTotal | 1 |
| HeatingType | Forced Air |
| StoriesTotal | 2 |
| SizeInterior | 2247 Sqft |
| TotalFinishedArea | 2247 Sqft |
| Type | House |
Parking
| Attached Garage | 2 |
Land
| Acreage | No |
| FenceType | Fence |
| LandAmenities | Park, Playground, Schools, Shopping |
| LandscapeFeatures | Landscaped |
| SizeDepth | 37.69 M |
| SizeFrontage | 12.85 M |
| SizeIrregular | 484.00 |
| SizeTotal | 484 M2|4,051 - 7,250 Sqft |
| SizeTotalText | 484 M2|4,051 - 7,250 Sqft |
| ZoningDescription | R-g |
Rooms
| Level | Type | Length | Width | Dimensions |
|---|---|---|---|---|
| Basement | 4pc Bathroom | 8.33 Ft x 7.92 Ft | ||
| Basement | Bedroom | 16.75 Ft x 11.42 Ft | ||
| Basement | Recreational, Games Room | 21.25 Ft x 31.25 Ft | ||
| Basement | Furnace | 12.25 Ft x 9.25 Ft | ||
| Main Level | 2pc Bathroom | 7.33 Ft x 5.08 Ft | ||
| Main Level | Dining Room | 10.00 Ft x 9.75 Ft | ||
| Main Level | Foyer | 5.83 Ft x 9.92 Ft | ||
| Main Level | Kitchen | 11.25 Ft x 12.08 Ft | ||
| Main Level | Laundry Room | 12.83 Ft x 11.00 Ft | ||
| Main Level | Living Room | 18.00 Ft x 15.92 Ft | ||
| Main Level | Office | 10.67 Ft x 10.75 Ft | ||
| Upper Level | 4pc Bathroom | 9.17 Ft x 5.75 Ft | ||
| Upper Level | 5pc Bathroom | 9.67 Ft x 8.42 Ft | ||
| Upper Level | Bedroom | 9.17 Ft x 11.17 Ft | ||
| Upper Level | Bedroom | 13.00 Ft x 17.17 Ft | ||
| Upper Level | Bedroom | 9.33 Ft x 11.75 Ft | ||
| Upper Level | Primary Bedroom | 18.00 Ft x 15.08 Ft | ||
| Upper Level | Other | 11.92 Ft x 4.83 Ft |
https://www.realtor.ca/real-estate/27806458/98-westridge-crescent-sw-calgary-west-springs
Interested?
Contact us for more information
Amit Gupta
Associate Broker
201, 4600 Crowchild Trail Nw
Calgary, Alberta T3A 2L6


















































