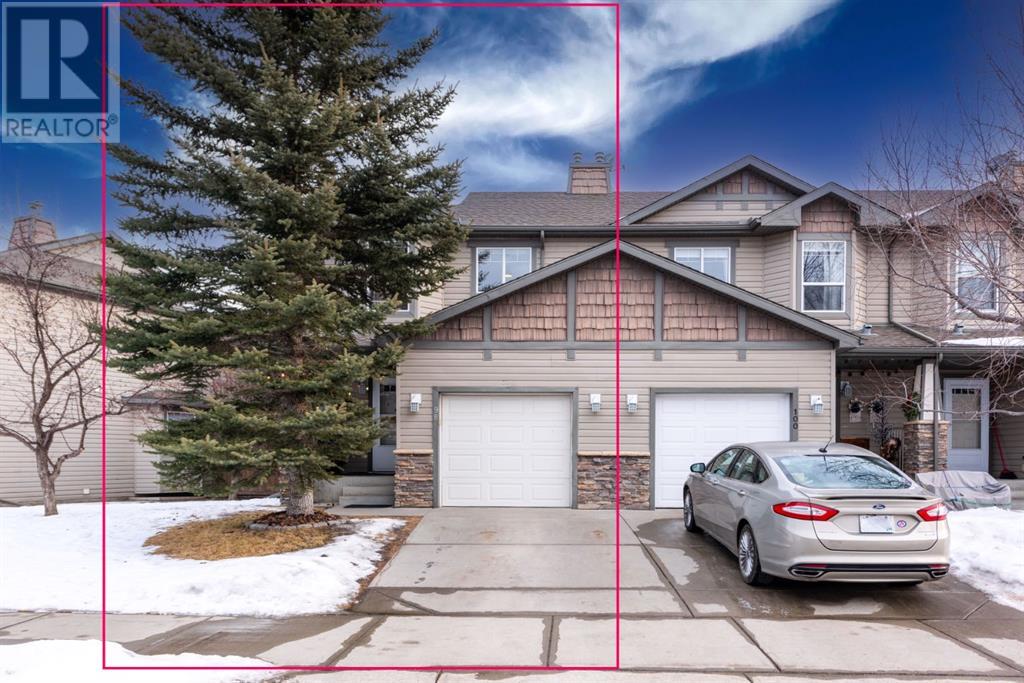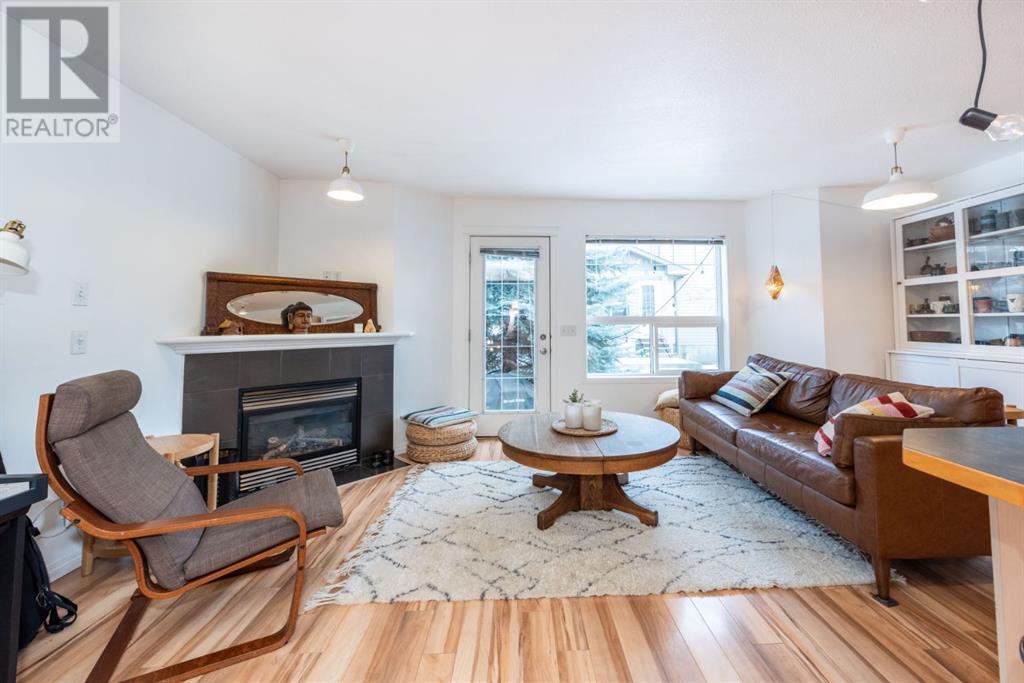98 Cimarron Trail Okotoks, Alberta T1S 2G9
$407,500Maintenance, Common Area Maintenance, Ground Maintenance, Property Management, Reserve Fund Contributions, Waste Removal
$340 Monthly
Maintenance, Common Area Maintenance, Ground Maintenance, Property Management, Reserve Fund Contributions, Waste Removal
$340 MonthlyWelcome to this bright and inviting END UNIT in the desirable Spring Meadows!This 4-bedroom, 2.5-bathroom townhome is perfectly situated near schools, shopping, and amenities, offering both convenience and comfort. The main floor boasts a functional open layout with durable laminate flooring, a cozy corner fireplace, and a well-designed kitchen, perfect for everyday living and entertaining. Upstairs, you'll find a spacious primary bedroom with a large walk-in closet, two additional bedrooms, and a full bathroom. The fully finished basement adds even more versatility with a family room, a fourth bedroom, and another full bathroom. It’s also plumbed for a kitchenette, opening up potential for additional development. A single attached garage completes the package, and the property has been very well-maintained. Located within walking distance to schools, urgent care, parks, and shopping, this home is a fantastic opportunity. Don’t miss this steal of a deal! (id:57312)
Property Details
| MLS® Number | A2187762 |
| Property Type | Single Family |
| Neigbourhood | Cimarron Grove |
| Community Name | Cimarron |
| AmenitiesNearBy | Playground, Schools, Shopping |
| CommunityFeatures | Pets Allowed With Restrictions |
| ParkingSpaceTotal | 2 |
| Plan | Wm |
| Structure | Deck |
Building
| BathroomTotal | 3 |
| BedroomsAboveGround | 3 |
| BedroomsBelowGround | 1 |
| BedroomsTotal | 4 |
| Appliances | Refrigerator, Dishwasher, Stove, Microwave, Washer & Dryer |
| BasementDevelopment | Finished |
| BasementType | Full (finished) |
| ConstructedDate | 2004 |
| ConstructionMaterial | Wood Frame |
| ConstructionStyleAttachment | Attached |
| CoolingType | None |
| ExteriorFinish | Vinyl Siding |
| FireplacePresent | Yes |
| FireplaceTotal | 1 |
| FlooringType | Carpeted, Ceramic Tile, Laminate |
| FoundationType | Poured Concrete |
| HalfBathTotal | 1 |
| HeatingType | Forced Air |
| StoriesTotal | 2 |
| SizeInterior | 1342.6 Sqft |
| TotalFinishedArea | 1342.6 Sqft |
| Type | Row / Townhouse |
Parking
| Attached Garage | 1 |
Land
| Acreage | No |
| FenceType | Not Fenced |
| LandAmenities | Playground, Schools, Shopping |
| LandscapeFeatures | Lawn |
| SizeFrontage | 5.3 M |
| SizeIrregular | 2527.00 |
| SizeTotal | 2527 Sqft|0-4,050 Sqft |
| SizeTotalText | 2527 Sqft|0-4,050 Sqft |
| ZoningDescription | Nc |
Rooms
| Level | Type | Length | Width | Dimensions |
|---|---|---|---|---|
| Second Level | 4pc Bathroom | 9.50 Ft x 5.08 Ft | ||
| Second Level | Bedroom | 9.67 Ft x 11.75 Ft | ||
| Second Level | Bedroom | 11.58 Ft x 11.25 Ft | ||
| Second Level | Primary Bedroom | 19.42 Ft x 13.83 Ft | ||
| Basement | 4pc Bathroom | 6.00 Ft x 9.50 Ft | ||
| Basement | Den | 9.67 Ft x 9.08 Ft | ||
| Basement | Laundry Room | 10.08 Ft x 6.83 Ft | ||
| Basement | Bedroom | 11.00 Ft x 17.42 Ft | ||
| Basement | Storage | 8.58 Ft x 4.92 Ft | ||
| Main Level | 2pc Bathroom | 3.17 Ft x 7.25 Ft | ||
| Main Level | Dining Room | 10.92 Ft x 7.83 Ft | ||
| Main Level | Kitchen | 10.08 Ft x 8.00 Ft | ||
| Main Level | Living Room | 19.50 Ft x 14.67 Ft |
https://www.realtor.ca/real-estate/27803462/98-cimarron-trail-okotoks-cimarron
Interested?
Contact us for more information
Ana De Guzman
Associate
3009 - 23 Street N.e.
Calgary, Alberta T2E 7A4














