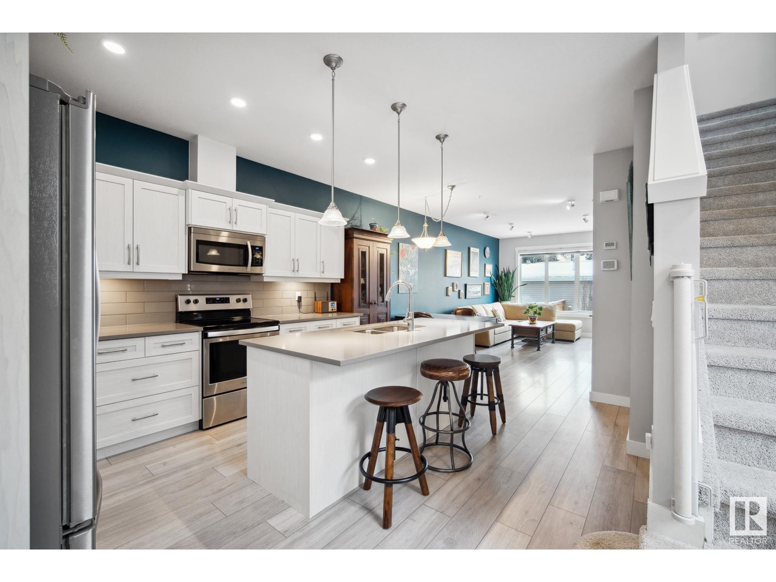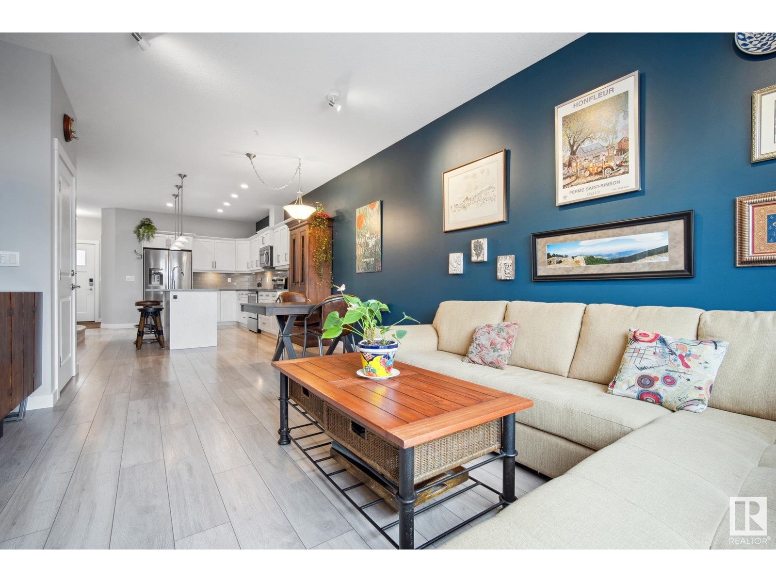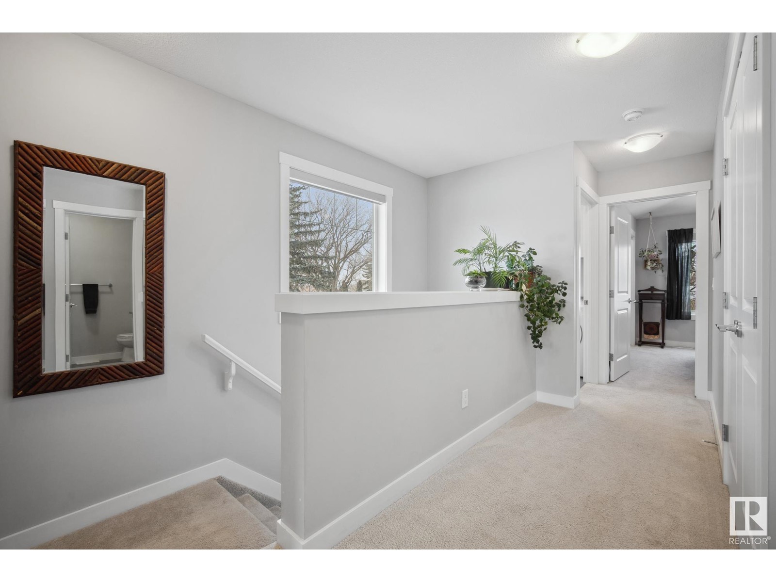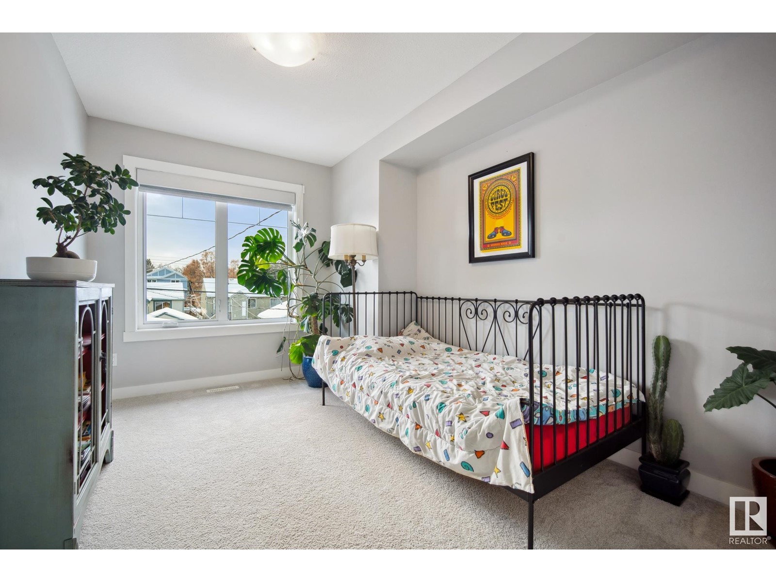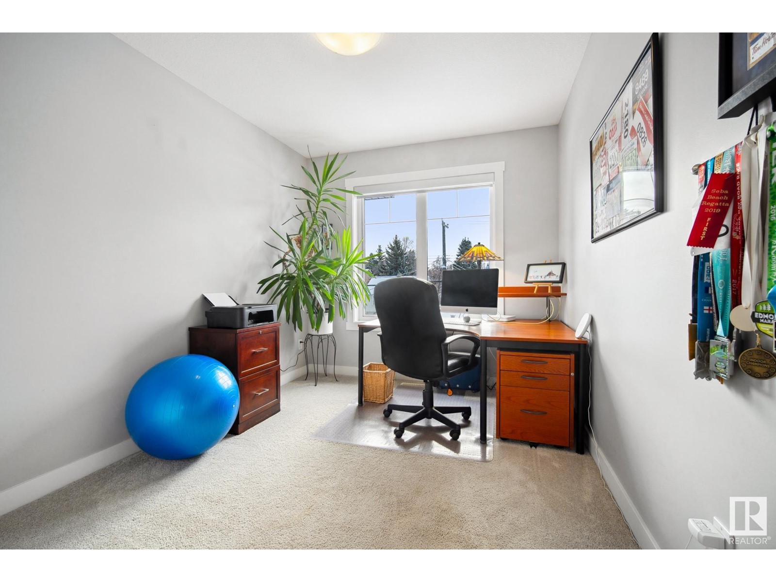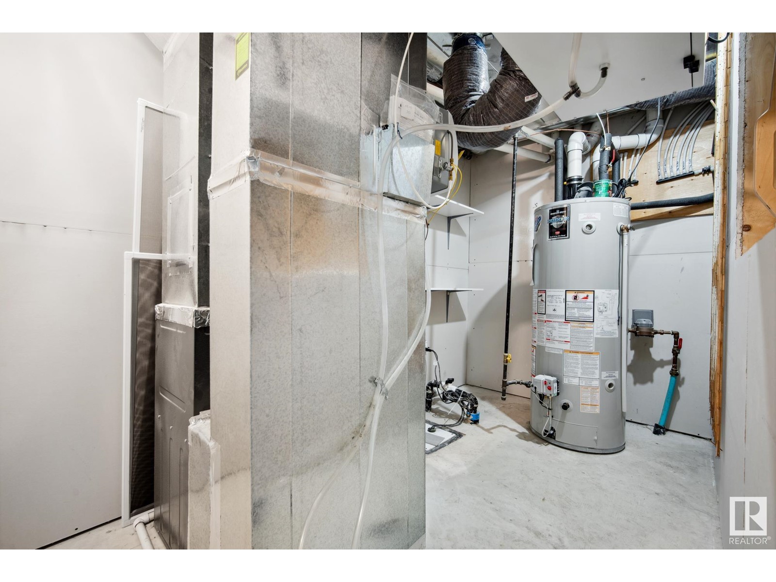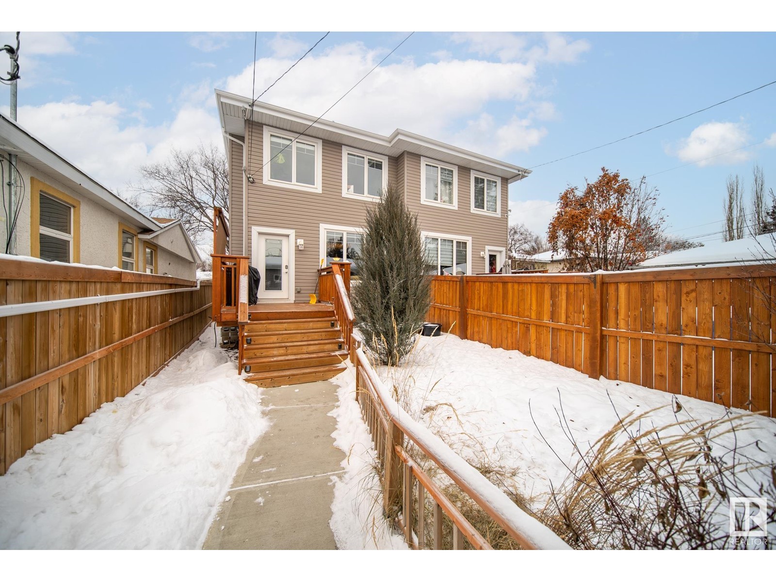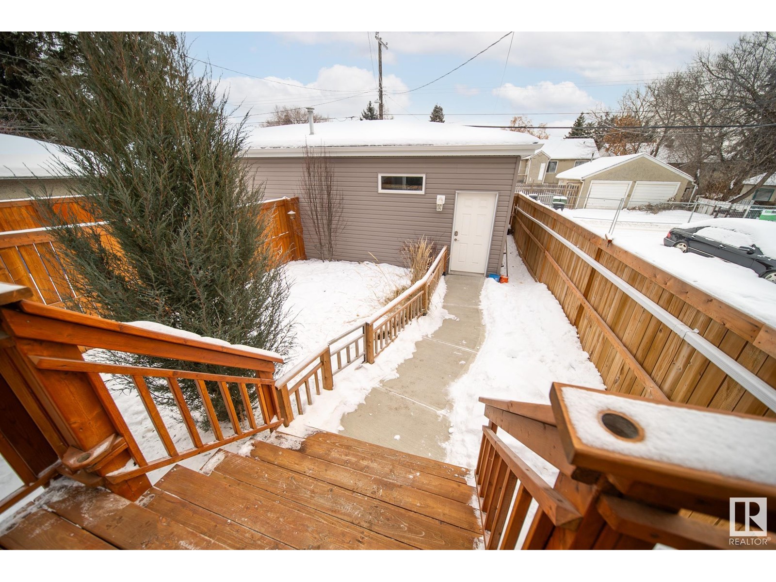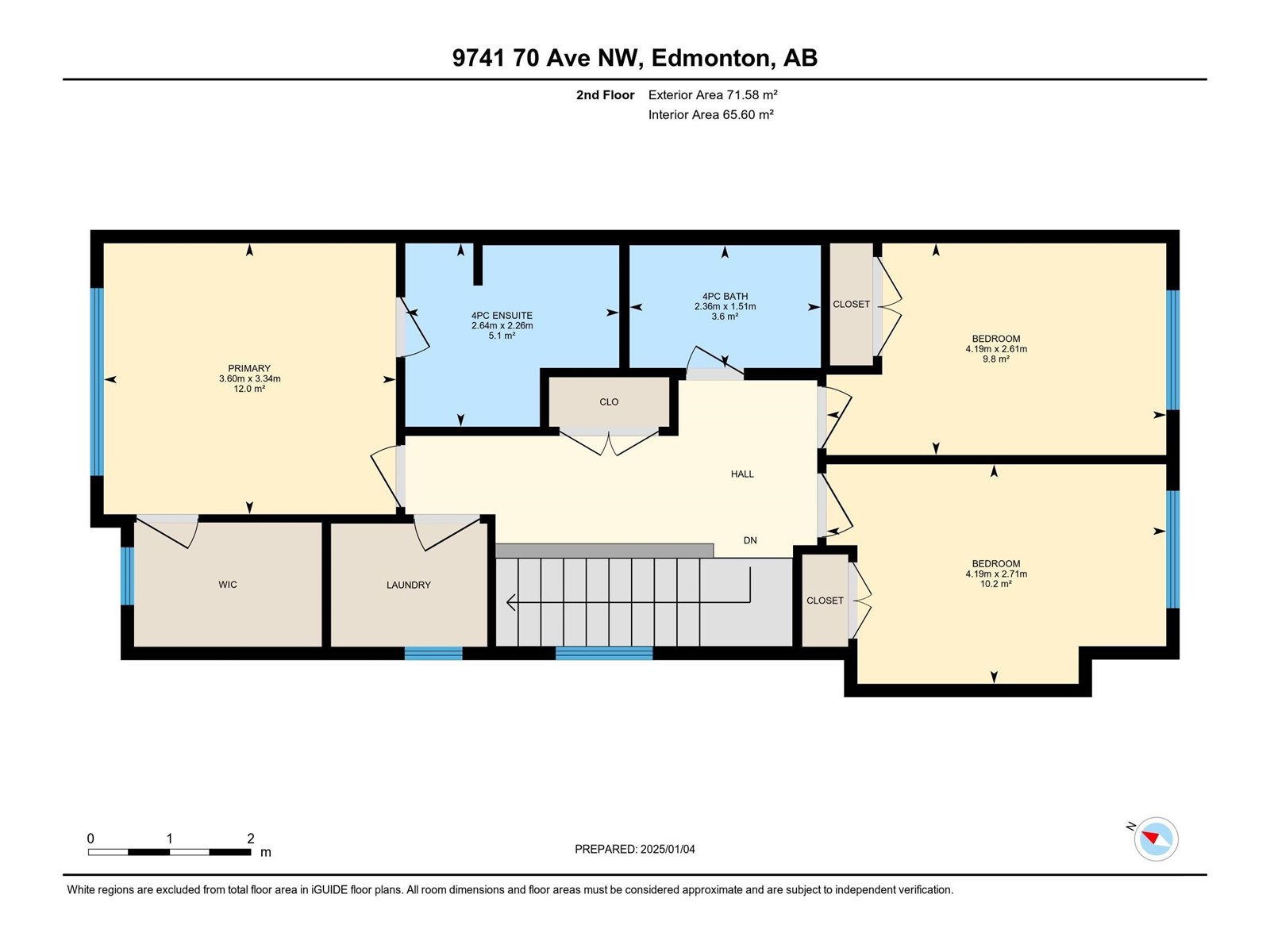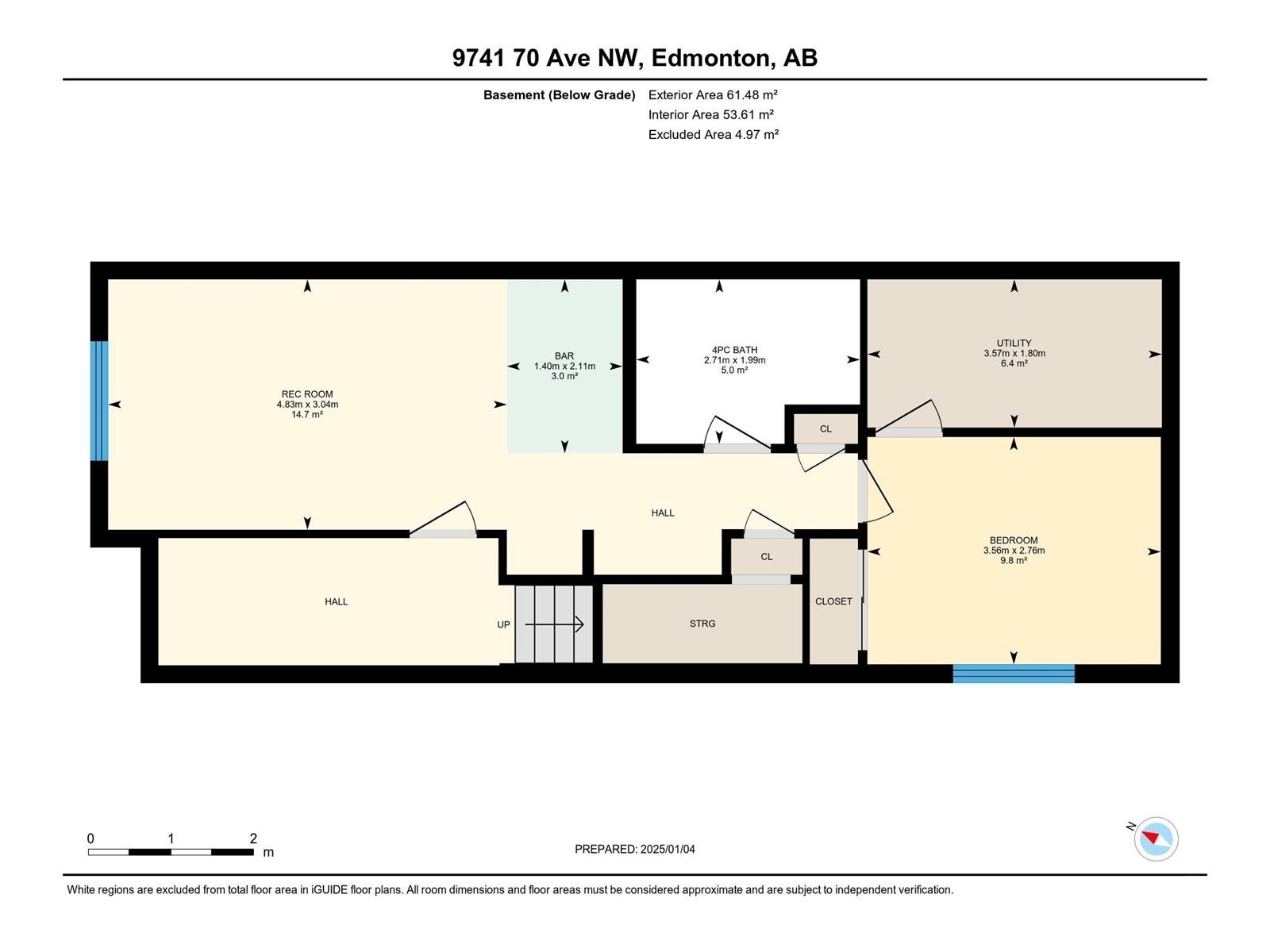9741 70 Av Nw Edmonton, Alberta T6E 0V4
$589,000
This meticulously maintained Alair Built home offers elegance in a secure neighbourhood making it a perfect blend of luxury and family-friendly living in the desirable neighbourhood of Hazeldean. Upon entry this 2-storey gem features a den/office & spacious entrance. The main level with huge south facing window has a bright & open island kitchen/living space ideal for entertaining. A 2pc bath completes this level. Upstairs features 3 bedrooms, including a large primary w/4pc ensuite & walk-in closet. The large laundry room & 4pc main bath completes this level. The separate side entrance leads to a basement with a workout area c/w TV, an additional second kitchenette/living space and a 4th bedroom adjacent to a 3pc bath. Outside, enjoy the spacious professionally landscaped yards large deck with gas line for BBQ, walking trails, Millcreek Ravine & many amenities nearby. The double detached heated & insulated garage with R40 in attic completes this amazing property. Just move in and enjoy! (id:57312)
Property Details
| MLS® Number | E4417263 |
| Property Type | Single Family |
| Neigbourhood | Hazeldean |
| Features | See Remarks |
Building
| BathroomTotal | 4 |
| BedroomsTotal | 4 |
| Appliances | Dishwasher, Dryer, Garage Door Opener Remote(s), Garage Door Opener, Microwave Range Hood Combo, Microwave, Refrigerator, Stove, Washer, Window Coverings |
| BasementDevelopment | Finished |
| BasementType | Full (finished) |
| ConstructedDate | 2017 |
| ConstructionStyleAttachment | Semi-detached |
| HalfBathTotal | 1 |
| HeatingType | Forced Air |
| StoriesTotal | 2 |
| SizeInterior | 1538.2704 Sqft |
| Type | Duplex |
Parking
| Detached Garage |
Land
| Acreage | No |
| SizeIrregular | 260.12 |
| SizeTotal | 260.12 M2 |
| SizeTotalText | 260.12 M2 |
Rooms
| Level | Type | Length | Width | Dimensions |
|---|---|---|---|---|
| Basement | Bedroom 4 | 2.76 m | 3.56 m | 2.76 m x 3.56 m |
| Basement | Recreation Room | 3.04 m | 4.83 m | 3.04 m x 4.83 m |
| Basement | Utility Room | 1.8 m | 3.57 m | 1.8 m x 3.57 m |
| Main Level | Living Room | 3.72 m | 3.94 m | 3.72 m x 3.94 m |
| Main Level | Dining Room | 3.72 m | 1.75 m | 3.72 m x 1.75 m |
| Main Level | Kitchen | 3.95 m | 4.91 m | 3.95 m x 4.91 m |
| Main Level | Den | 3.25 m | 2.31 m | 3.25 m x 2.31 m |
| Upper Level | Primary Bedroom | 3.34 m | 3.6 m | 3.34 m x 3.6 m |
| Upper Level | Bedroom 2 | 2.71 m | 4.19 m | 2.71 m x 4.19 m |
| Upper Level | Bedroom 3 | 2.61 m | 4.19 m | 2.61 m x 4.19 m |
https://www.realtor.ca/real-estate/27775568/9741-70-av-nw-edmonton-hazeldean
Interested?
Contact us for more information
Syl R. Sanscartier
Associate
201-5607 199 St Nw
Edmonton, Alberta T6M 0M8
Paul M. Blais
Associate
201-5607 199 St Nw
Edmonton, Alberta T6M 0M8





