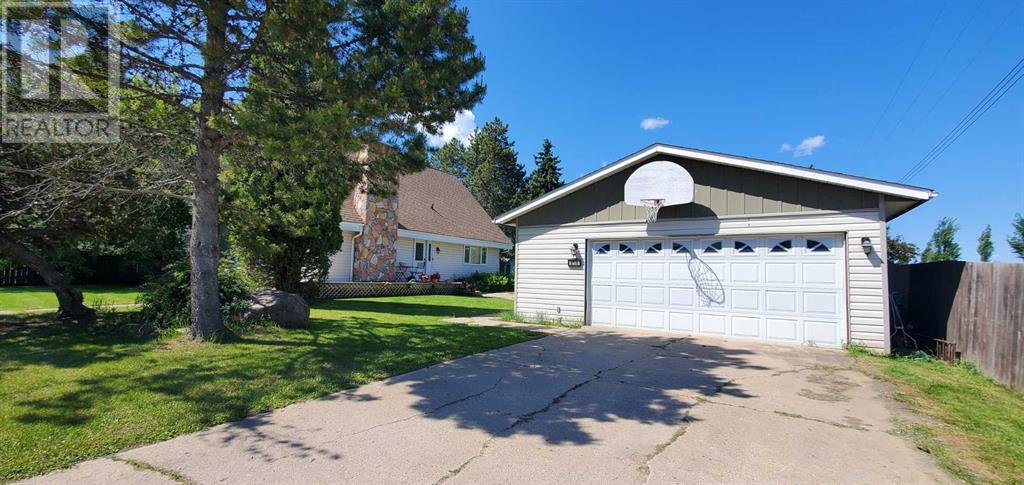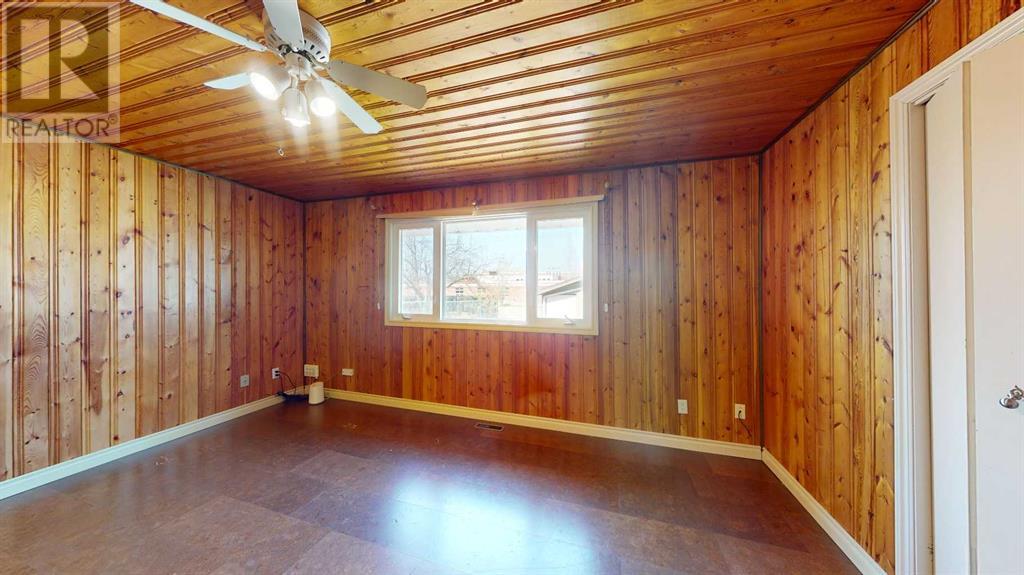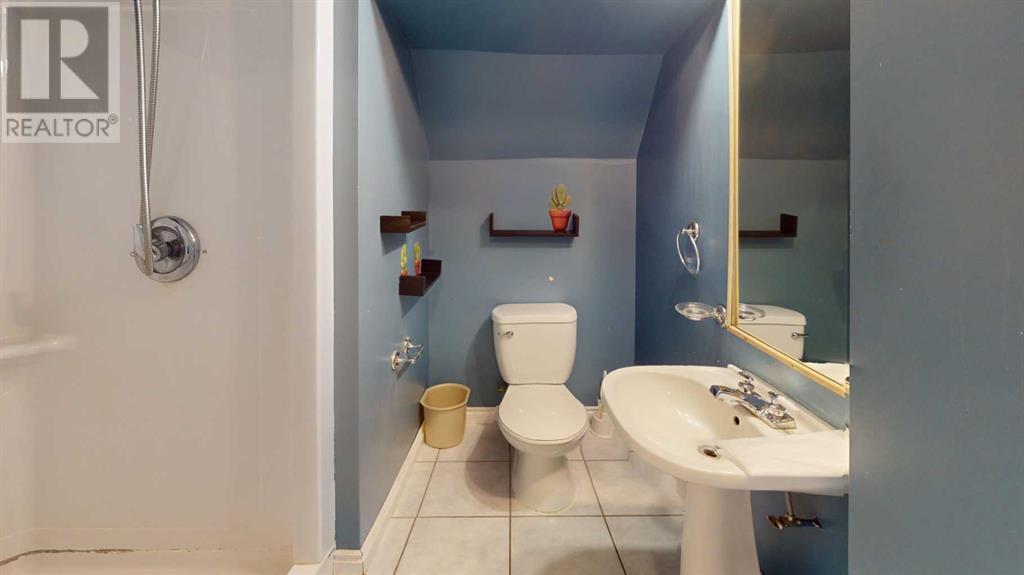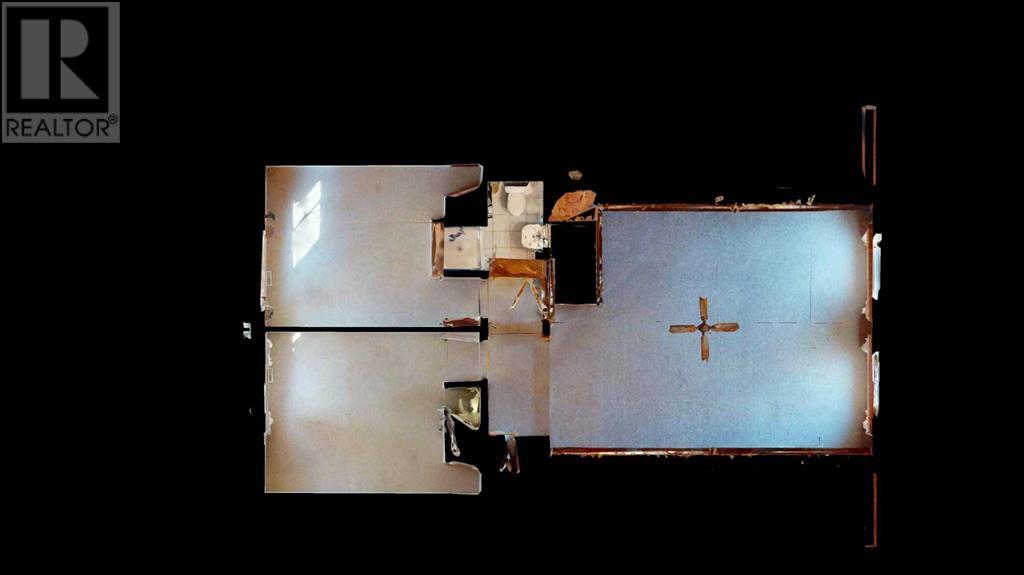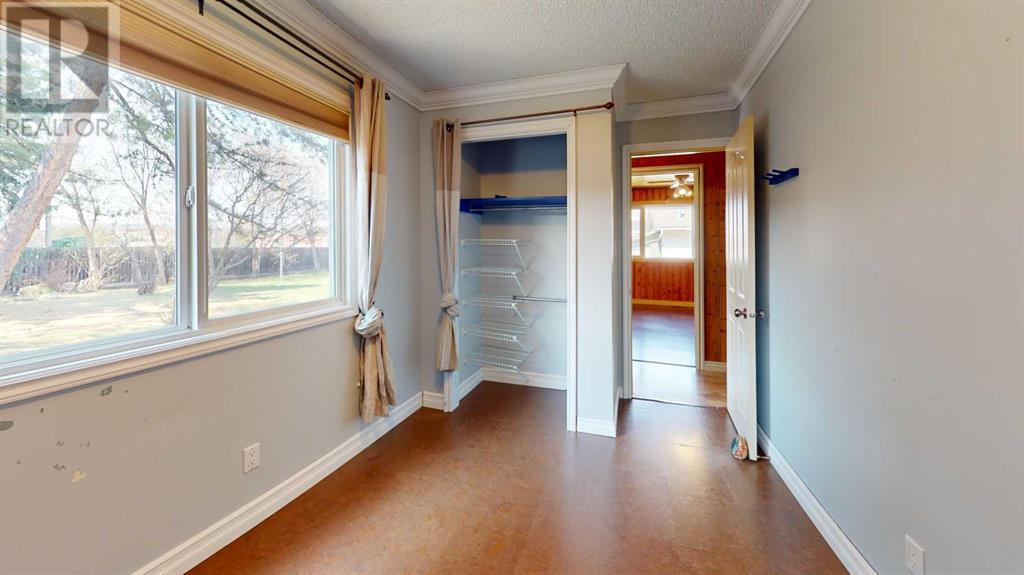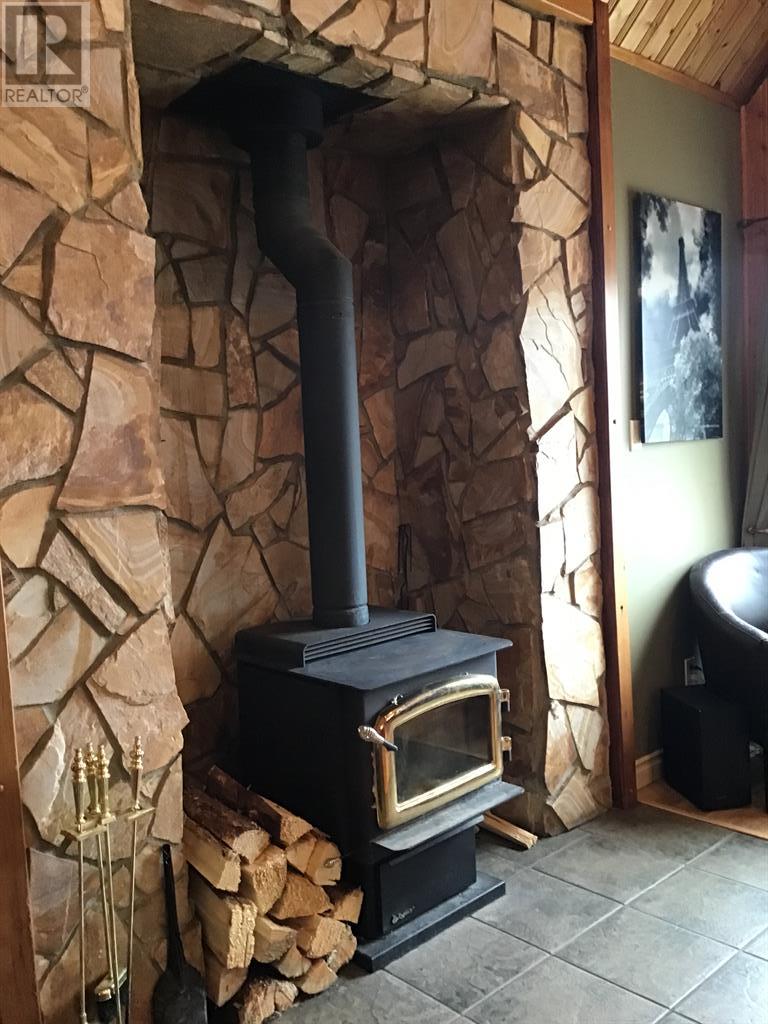9718 100 Street Plamondon, Alberta T0A 2T0
$308,900
This warm and cozy, open concept A-frame has many upgrades including new shingles on the home and garage (2022), new hot-water tank (2020) and furnace too (2018). The charming feeling is felt the minute you walk in...from the oak cabinetry, cork and laminate flooring and the wood stove that can heat the entire place. With 1,790 Sq. Ft. of space, this home has 4 bedrooms, 2 bathrooms, a huge loft, and it sits on a double lot with fenced in backyard that is perfect for your kids and critters. The heated and insulated 26 x 32 garage is a bonus and this home is close to schools, playgrounds, the arena, and walking distance to everything. (id:57312)
Property Details
| MLS® Number | A2039899 |
| Property Type | Single Family |
| Neigbourhood | Plamondon |
| Community Name | Plamondon |
| AmenitiesNearBy | Playground |
| Features | No Smoking Home |
| ParkingSpaceTotal | 4 |
| Plan | 0010908424 |
| Structure | Deck |
Building
| BathroomTotal | 2 |
| BedroomsAboveGround | 4 |
| BedroomsTotal | 4 |
| Appliances | Refrigerator, Dishwasher, Stove, Hood Fan, Washer/dryer Stack-up |
| ArchitecturalStyle | A-frame |
| BasementType | Partial |
| ConstructedDate | 1975 |
| ConstructionMaterial | Wood Frame |
| ConstructionStyleAttachment | Detached |
| CoolingType | None |
| ExteriorFinish | Shingles, Vinyl Siding |
| FireplacePresent | Yes |
| FireplaceTotal | 1 |
| FlooringType | Carpeted, Laminate, Tile |
| FoundationType | Poured Concrete |
| HeatingFuel | Natural Gas, Wood |
| HeatingType | Forced Air, Wood Stove |
| StoriesTotal | 1 |
| SizeInterior | 1790 Sqft |
| TotalFinishedArea | 1790 Sqft |
| Type | House |
Parking
| Concrete | |
| Detached Garage | 2 |
Land
| Acreage | No |
| FenceType | Fence |
| LandAmenities | Playground |
| LandscapeFeatures | Fruit Trees |
| SizeIrregular | 0.32 |
| SizeTotal | 0.32 Ac|10,890 - 21,799 Sqft (1/4 - 1/2 Ac) |
| SizeTotalText | 0.32 Ac|10,890 - 21,799 Sqft (1/4 - 1/2 Ac) |
| ZoningDescription | Country Residential |
Rooms
| Level | Type | Length | Width | Dimensions |
|---|---|---|---|---|
| Second Level | Bedroom | 10.00 Ft x 12.00 Ft | ||
| Second Level | Bedroom | 11.00 Ft x 10.00 Ft | ||
| Second Level | 3pc Bathroom | 4.00 Ft x 6.00 Ft | ||
| Second Level | Family Room | 15.50 Ft x 20.00 Ft | ||
| Main Level | Kitchen | 20.00 Ft x 12.00 Ft | ||
| Main Level | Living Room | 15.00 Ft x 12.00 Ft | ||
| Main Level | 3pc Bathroom | 7.00 Ft x 9.00 Ft | ||
| Main Level | Bedroom | 8.00 Ft x 10.00 Ft | ||
| Main Level | Primary Bedroom | 13.00 Ft x 16.00 Ft |
https://www.realtor.ca/real-estate/25493880/9718-100-street-plamondon-plamondon
Interested?
Contact us for more information
Tracy Lord
Associate
201-9715 Main Street
Fort Mcmurray, Alberta T9H 1T5

