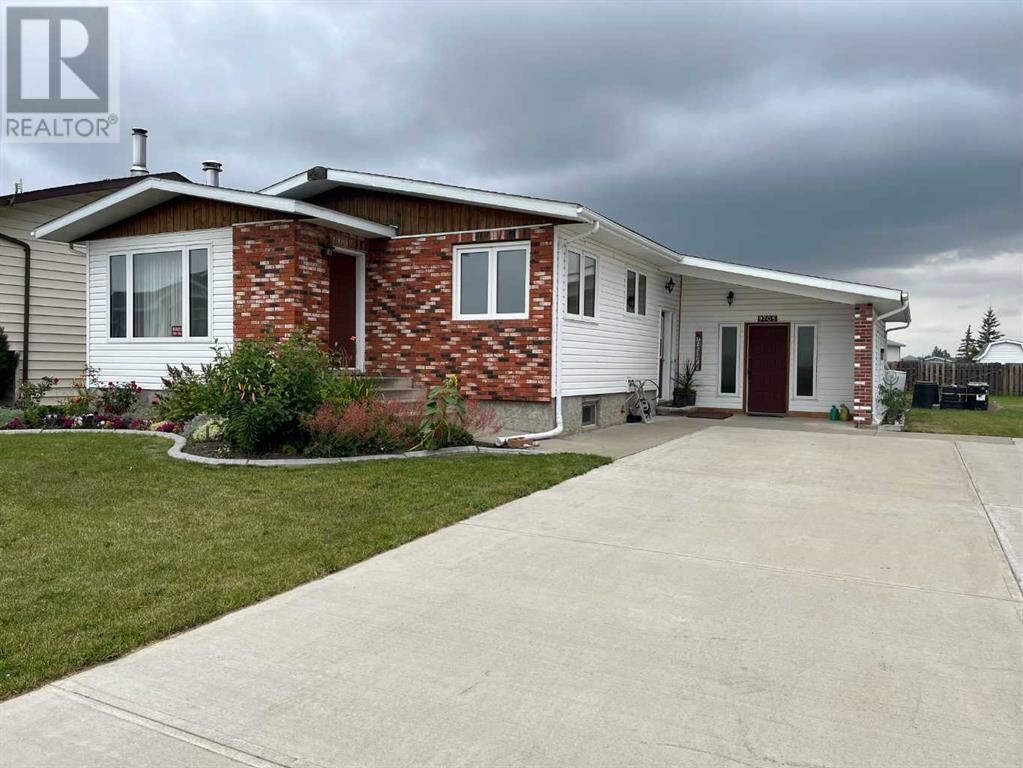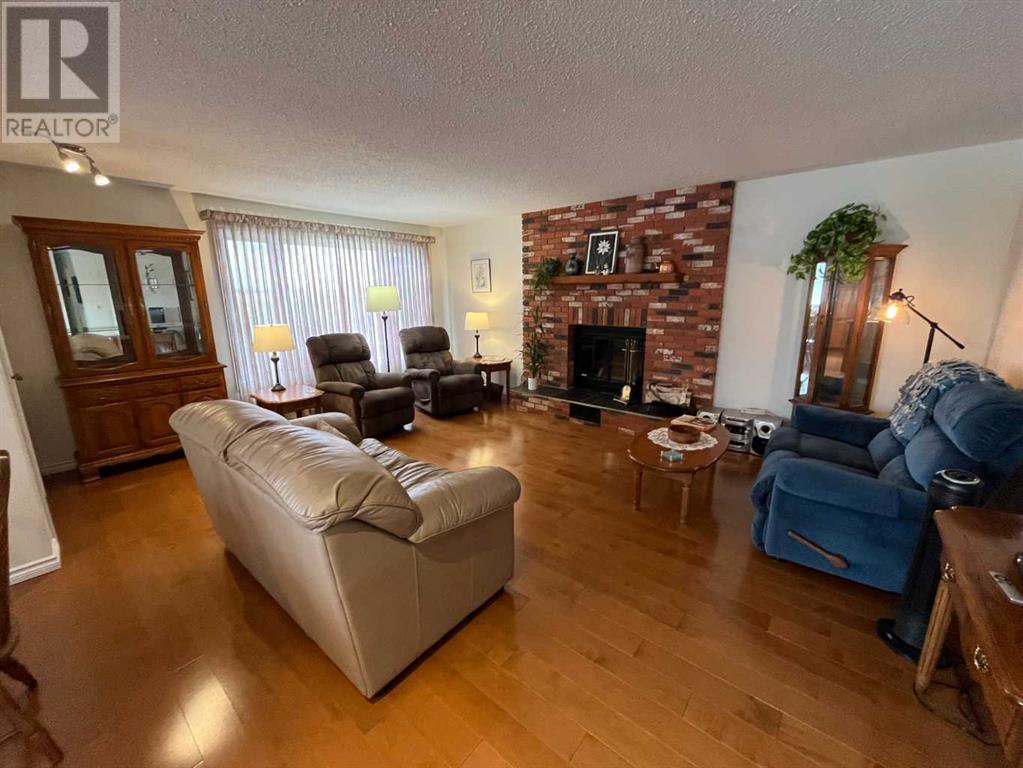9705 103 Street Nampa, Alberta T0H 2R0
$339,900
Beautiful family home located in Nampa. situated on 2 lots with a 1500 plus square foot home with many recent upgrades over the past few years. With a Great layout offering an open concept kitchen that is open to the living room with cozy fireplace, beautiful hardwood and tile floors throughout much of the main level, a bonus mudroom/sunroom with in floor heating as well as 5 bedrooms and 2.5 bathrooms. In recent years upgrades include upstairs windows, shingles and siding, hardwood and tile flooring, amazing Cherry wood kitchen with island, custom blinds and a huge concrete driveway large enough to park several vehicles or an RV or two. The large bonus sunroom is heated with in floor heating along with the detached 2 car garage. This home is definitely worth a look as there is so much to offer. Call for your appointment to view. (id:57312)
Property Details
| MLS® Number | A2159144 |
| Property Type | Single Family |
| Features | Other, Back Lane, Pvc Window, No Animal Home, No Smoking Home |
| ParkingSpaceTotal | 6 |
| Plan | 8021462 |
Building
| BathroomTotal | 3 |
| BedroomsAboveGround | 3 |
| BedroomsBelowGround | 2 |
| BedroomsTotal | 5 |
| Appliances | Washer, Refrigerator, Range - Electric, Dishwasher, Microwave Range Hood Combo, Window Coverings, Washer & Dryer |
| ArchitecturalStyle | Bungalow |
| BasementDevelopment | Finished |
| BasementType | Full (finished) |
| ConstructedDate | 1981 |
| ConstructionStyleAttachment | Detached |
| CoolingType | None |
| ExteriorFinish | Vinyl Siding |
| FireplacePresent | Yes |
| FireplaceTotal | 1 |
| FlooringType | Carpeted, Hardwood, Linoleum, Tile |
| FoundationType | Poured Concrete |
| HalfBathTotal | 1 |
| HeatingFuel | Natural Gas |
| HeatingType | Forced Air |
| StoriesTotal | 1 |
| SizeInterior | 1532 Sqft |
| TotalFinishedArea | 1532 Sqft |
| Type | House |
Parking
| Detached Garage | 2 |
| Garage | |
| Heated Garage | |
| Other | |
| RV |
Land
| Acreage | No |
| FenceType | Not Fenced |
| LandscapeFeatures | Garden Area, Landscaped, Lawn |
| SizeDepth | 36.57 M |
| SizeFrontage | 34.75 M |
| SizeIrregular | 13937.00 |
| SizeTotal | 13937 Sqft|10,890 - 21,799 Sqft (1/4 - 1/2 Ac) |
| SizeTotalText | 13937 Sqft|10,890 - 21,799 Sqft (1/4 - 1/2 Ac) |
| ZoningDescription | R1 |
Rooms
| Level | Type | Length | Width | Dimensions |
|---|---|---|---|---|
| Lower Level | Bedroom | 9.83 Ft x 12.58 Ft | ||
| Lower Level | Bedroom | 12.58 Ft x 15.50 Ft | ||
| Main Level | Bedroom | 8.75 Ft x 11.33 Ft | ||
| Main Level | Bedroom | 9.58 Ft x 12.75 Ft | ||
| Main Level | Primary Bedroom | 13.75 Ft x 11.33 Ft | ||
| Main Level | 2pc Bathroom | Measurements not available | ||
| Main Level | 4pc Bathroom | Measurements not available | ||
| Main Level | 3pc Bathroom | Measurements not available |
https://www.realtor.ca/real-estate/27314104/9705-103-street-nampa
Interested?
Contact us for more information
Dale Espetveidt
Associate
9604 96 Street
Peace River, Alberta T0H 1J2




























