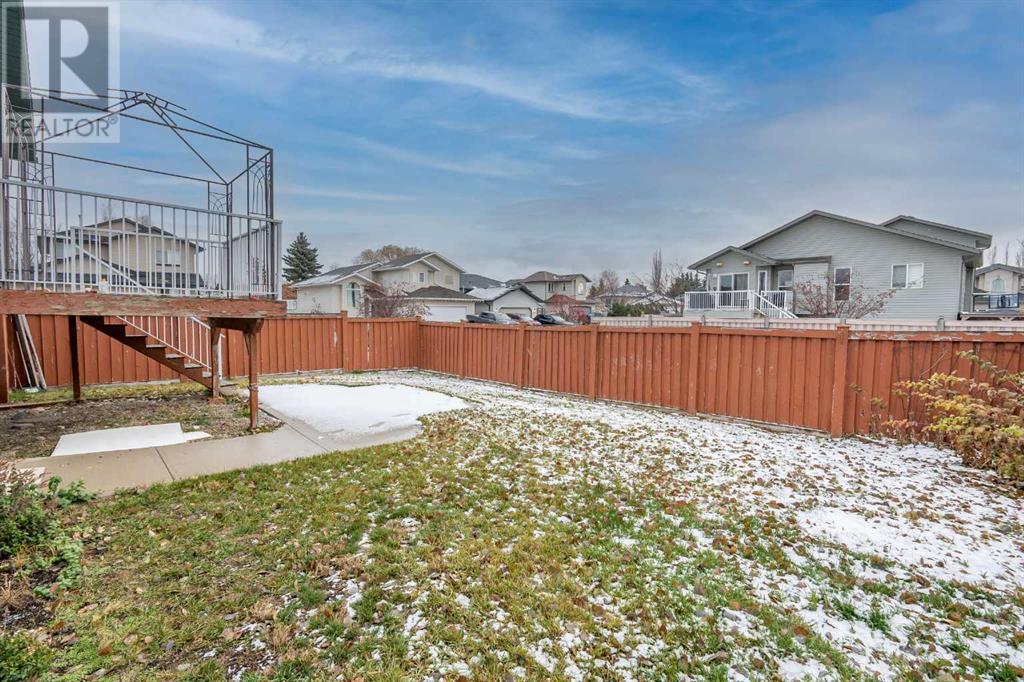9701 67 Avenue Grande Prairie, Alberta T8W 2W2
$439,500
Welcome to this fully Renovated 4-level split home in the desirable Country Club West neighborhood—perfectly designed for family living. Recently updated with brand new paint, flooring, kitchen, and bathroom vanities, The main floor greets you with an open living area and a newly renovated kitchen featuring New countertops, ample cabinetry, a walk-in pantry, and a cozy dining area with deck access. This spacious home offers five bedrooms, including an upper-level master suite with an ensuite bath and two additional bedrooms with a full bathroom. The third level boasts a family room with a gas fireplace, direct access to the backyard, an additional bedroom, and a convenient laundry area near the garage entrance. The versatile fourth level can serve as a large bedroom or recreational space.Key updates include new flooring and paint (2024), a refrigerator and tankless water heater (2022), and attic insulation (2023). The double-attached garage comes with high ceilings.Located across from Aspen Grove School and École Montrose, and close to Bear Creek’s recreation area, with walking trails, playgrounds, and more. Immediate possession is available—contact your trusted Realtor today to view this dream home! (id:57312)
Property Details
| MLS® Number | A2179874 |
| Property Type | Single Family |
| Community Name | Country Club West |
| AmenitiesNearBy | Park, Schools |
| Features | No Animal Home, No Smoking Home |
| ParkingSpaceTotal | 4 |
| Plan | 0323781 |
| Structure | Deck |
Building
| BathroomTotal | 3 |
| BedroomsAboveGround | 3 |
| BedroomsBelowGround | 2 |
| BedroomsTotal | 5 |
| Appliances | Refrigerator, Range - Gas, Dishwasher, Washer & Dryer |
| ArchitecturalStyle | 4 Level |
| BasementDevelopment | Finished |
| BasementType | Full (finished) |
| ConstructedDate | 2003 |
| ConstructionStyleAttachment | Detached |
| CoolingType | None |
| ExteriorFinish | Vinyl Siding |
| FireplacePresent | Yes |
| FireplaceTotal | 1 |
| FlooringType | Carpeted, Vinyl |
| FoundationType | Poured Concrete |
| HeatingFuel | Natural Gas |
| HeatingType | Forced Air |
| SizeInterior | 1814 Sqft |
| TotalFinishedArea | 1814 Sqft |
| Type | House |
Parking
| Attached Garage | 2 |
Land
| Acreage | No |
| FenceType | Fence |
| LandAmenities | Park, Schools |
| SizeDepth | 35 M |
| SizeFrontage | 12.2 M |
| SizeIrregular | 5550.00 |
| SizeTotal | 5550 Sqft|4,051 - 7,250 Sqft |
| SizeTotalText | 5550 Sqft|4,051 - 7,250 Sqft |
| ZoningDescription | Rg |
Rooms
| Level | Type | Length | Width | Dimensions |
|---|---|---|---|---|
| Basement | Bedroom | 21.17 Ft x 12.17 Ft | ||
| Lower Level | Bedroom | 9.92 Ft x 11.00 Ft | ||
| Lower Level | 3pc Bathroom | 4.83 Ft x 8.08 Ft | ||
| Lower Level | Living Room | 16.92 Ft x 14.67 Ft | ||
| Upper Level | Primary Bedroom | 12.92 Ft x 11.42 Ft | ||
| Upper Level | 3pc Bathroom | 5.08 Ft x 5.67 Ft | ||
| Upper Level | 3pc Bathroom | 8.58 Ft x 4.92 Ft | ||
| Upper Level | Bedroom | 9.33 Ft x 8.92 Ft | ||
| Upper Level | Bedroom | 8.92 Ft x 11.08 Ft |
https://www.realtor.ca/real-estate/27662410/9701-67-avenue-grande-prairie-country-club-west
Interested?
Contact us for more information
Shekhar Sahdev
Associate
10114-100 St.
Grande Prairie, Alberta T8V 2L9






























