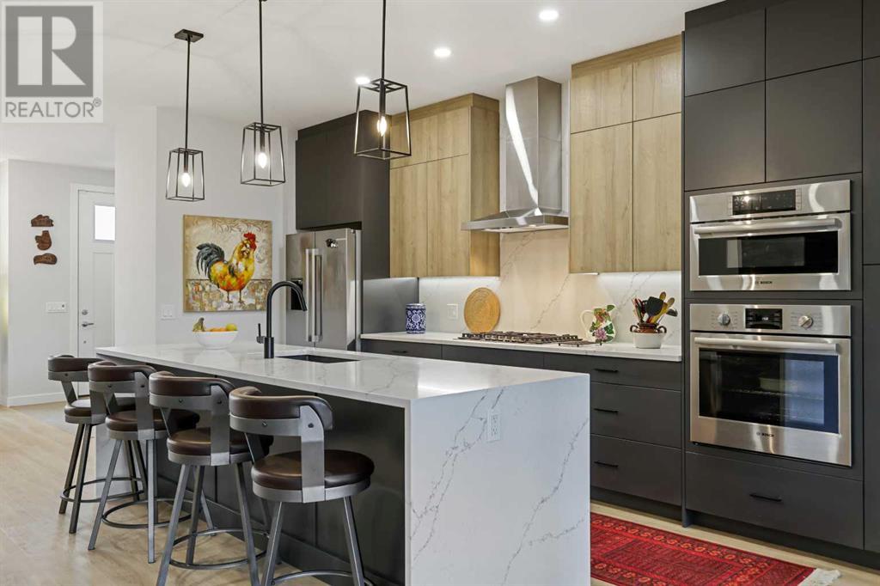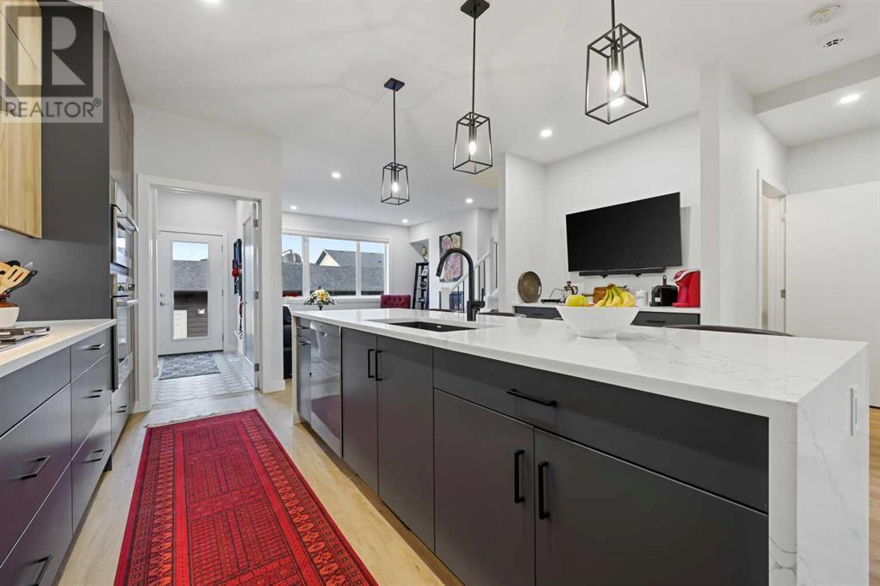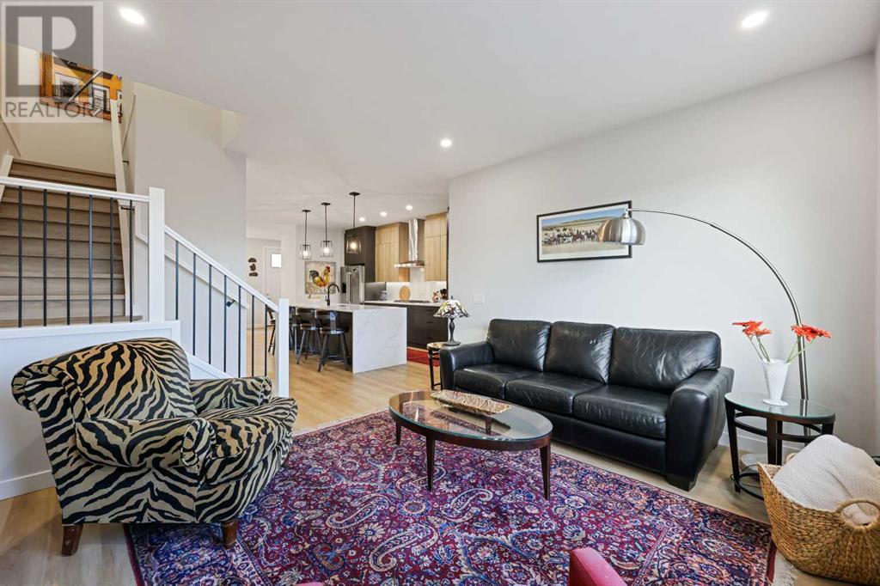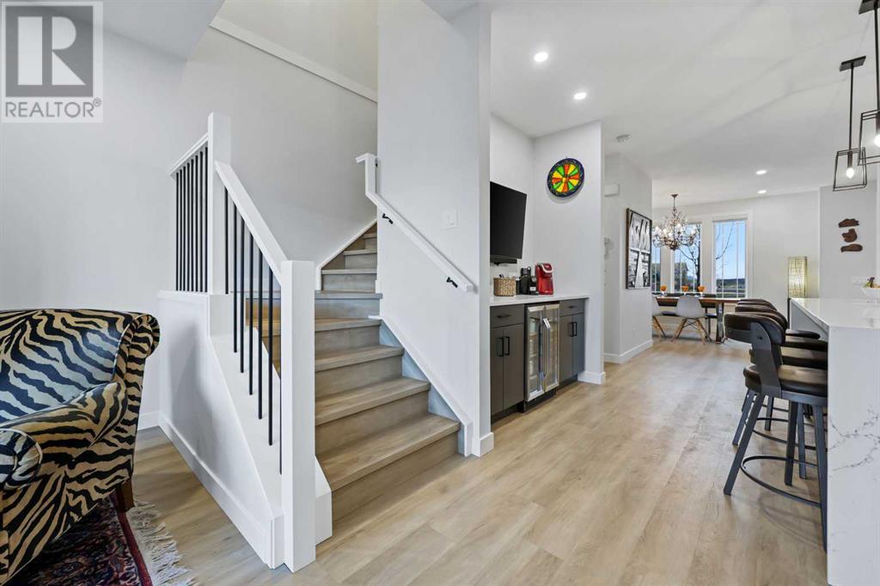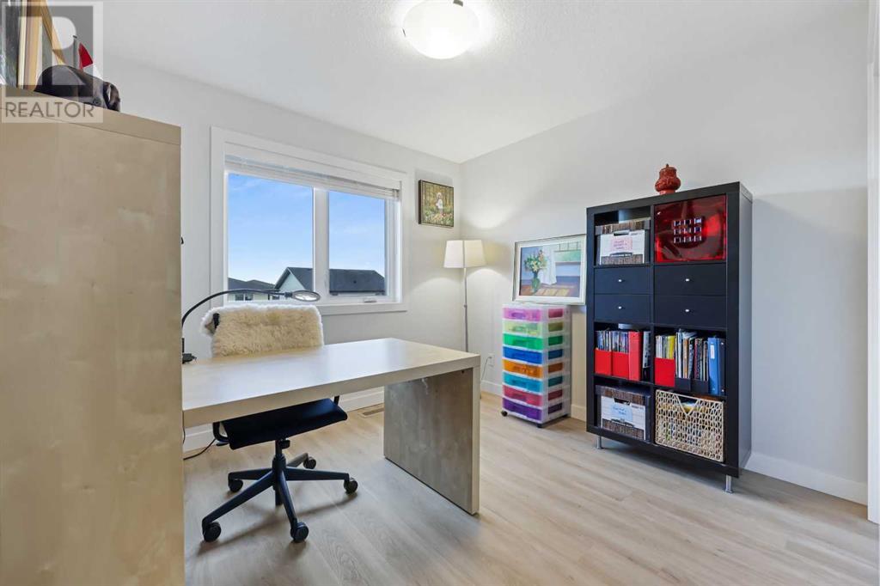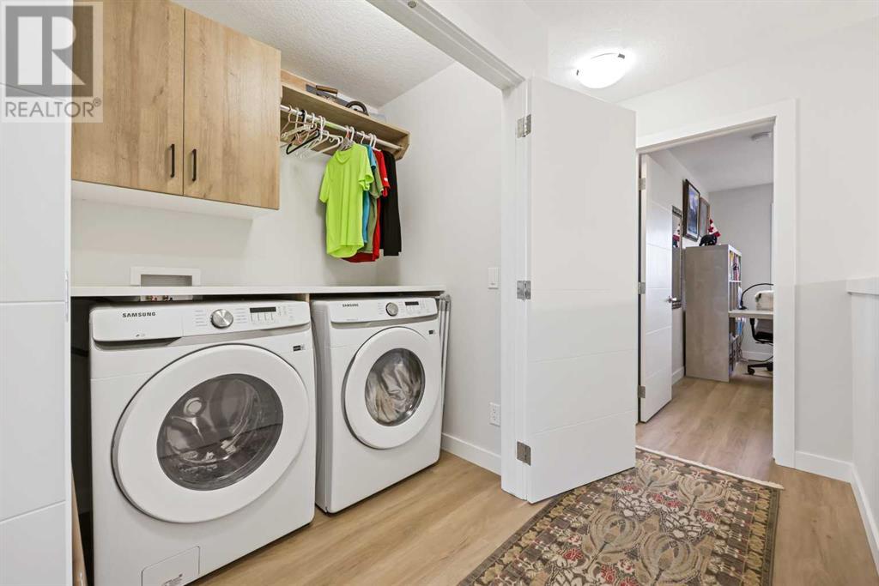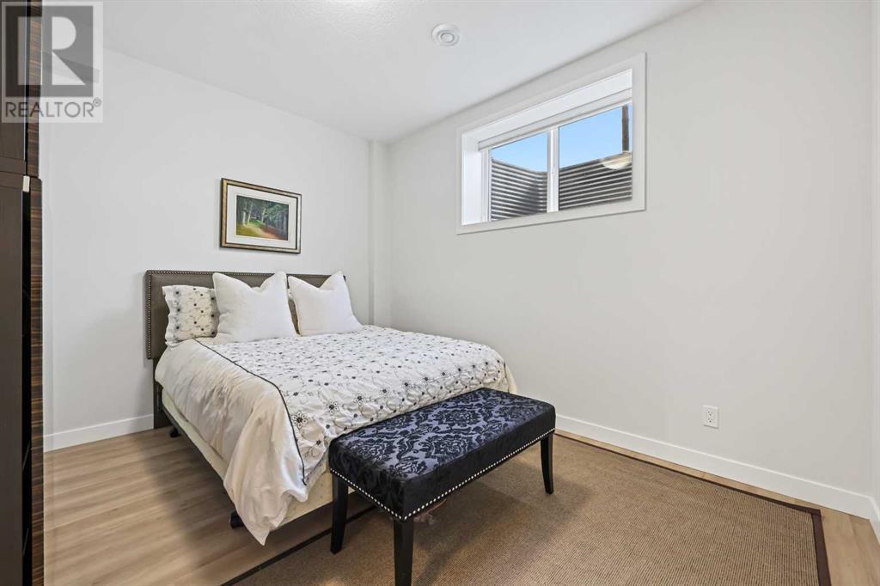970 Harmony Parade Rural Rocky View County, Alberta T3Z 0H1
$792,500
Welcome to the community of Harmony nestled in the Alberta foothills, this is a lifestyle to truly embrace. This award-winning lake community and home of the Mickelson 18 hole national Golf Club has 40 acres of pathways, playgrounds, skating ribbon, adventure park, dog park, community garden, shops, daycare for young families and of course the LAKE! This bright and airy west facing home is fully UPGRADED, move in ready and has beautiful low maintenance curb appeal with NO CONDO FEES! As you enter the home, 9’ ceilings greet you in a large inviting foyer. The foyer leads into the sunshine filled dining room with a built in credenza. This dining room opens to the upgraded Gourmet Kitchen with an oversized quartz waterfall island, matching backsplash, full height cabinetry, double oven, soft close drawers and matching stainless steel Bosch appliances. This kitchen is perfect for entertaining and for a busy growing family with ample island seating, a morning coffee station and wine bar that includes its own fridge, along with generous cabinet space. Enjoy the morning sun from the East facing living room or fire up the gas fireplace for a relaxing evening. A pantry, mudroom and 2-piece powder room with quartz top vanity and full mirror finish the main level. *Note-this home has many elevated features for comfort, such as beautiful lighting options, dimmers, air conditioning, luxury vinyl plank flooring on all three levels and Telus home security system.As you move upstairs into the large primary bedroom with a 10' ceiling height and large over height windows that overlook the park, green space and with mountains on the horizon. Enjoy the spa like ensuite bathroom with soaker tub, separate tiled shower w/ seating, rainfall and wand fixtures, private toilet/water closet, heated floors and walk in closet. Two additional bedrooms, four-piece bathroom and conveniently located laundry with built quartz counter and cupboards completes the upper level.Enjoy the additional living space that a fully DEVELOPED BASEMENT provides. The high ceilings create an inviting space for entertaining and family time. Guests will enjoy a spacious bedroom, large window, full bathroom and warm feet with the heated tile floor. THIS HOME OFFERS A TOTAL of 2,631 SQ FT OF TOTAL FINISHED LIVING SPACE! Enjoy the low maintenance front and back yard along with a conveniently located community park. The backyard is fenced and private, with a generous double garage, plenty of storage and 220 Volt wiring, giving you options for the future. This beautiful lake community is unique and desirable, it has breath taking mountain views and the best of all worlds, charm and comfort of small town living, while being only 10 minutes West of Calgary and just 50 minutes to Canmore. We encourage you and your family to visit the Harmony Discovery Centre, to explore and see firsthand how this incredible award winning community is for yourself. (id:57312)
Property Details
| MLS® Number | A2178405 |
| Property Type | Single Family |
| Neigbourhood | Harmony |
| Community Name | Harmony |
| AmenitiesNearBy | Golf Course, Park, Playground, Water Nearby |
| CommunityFeatures | Golf Course Development, Lake Privileges |
| Features | Back Lane |
| ParkingSpaceTotal | 2 |
Building
| BathroomTotal | 4 |
| BedroomsAboveGround | 3 |
| BedroomsBelowGround | 1 |
| BedroomsTotal | 4 |
| Amenities | Clubhouse |
| Appliances | Washer, Range - Gas, Dishwasher, Dryer, Microwave, Oven - Built-in, Hood Fan, Window Coverings, Garage Door Opener |
| BasementDevelopment | Finished |
| BasementType | Full (finished) |
| ConstructedDate | 2022 |
| ConstructionMaterial | Wood Frame |
| ConstructionStyleAttachment | Attached |
| CoolingType | Central Air Conditioning |
| FireplacePresent | Yes |
| FireplaceTotal | 1 |
| FlooringType | Tile, Vinyl Plank |
| FoundationType | Poured Concrete |
| HalfBathTotal | 1 |
| HeatingType | Forced Air |
| StoriesTotal | 2 |
| SizeInterior | 1758.76 Sqft |
| TotalFinishedArea | 1758.76 Sqft |
| Type | Row / Townhouse |
| UtilityWater | Municipal Water |
Parking
| Detached Garage | 2 |
| Other |
Land
| Acreage | No |
| FenceType | Fence |
| LandAmenities | Golf Course, Park, Playground, Water Nearby |
| Sewer | Municipal Sewage System |
| SizeFrontage | 6.41 M |
| SizeIrregular | 2178.00 |
| SizeTotal | 2178 Sqft|0-4,050 Sqft |
| SizeTotalText | 2178 Sqft|0-4,050 Sqft |
| ZoningDescription | Tbd |
Rooms
| Level | Type | Length | Width | Dimensions |
|---|---|---|---|---|
| Second Level | Primary Bedroom | 14.17 Ft x 11.08 Ft | ||
| Second Level | Other | 6.42 Ft x 5.92 Ft | ||
| Second Level | 5pc Bathroom | 10.83 Ft x 8.33 Ft | ||
| Second Level | Bedroom | 10.00 Ft x 9.75 Ft | ||
| Second Level | Bedroom | 9.92 Ft x 9.50 Ft | ||
| Second Level | Laundry Room | 5.83 Ft x 4.25 Ft | ||
| Second Level | 4pc Bathroom | 9.17 Ft x 4.83 Ft | ||
| Basement | Recreational, Games Room | 25.50 Ft x 14.08 Ft | ||
| Basement | Bedroom | 12.08 Ft x 9.92 Ft | ||
| Basement | 4pc Bathroom | 12.67 Ft x 4.83 Ft | ||
| Main Level | Living Room | 14.00 Ft x 11.75 Ft | ||
| Main Level | Eat In Kitchen | 16.67 Ft x 10.50 Ft | ||
| Main Level | Dining Room | 13.00 Ft x 8.83 Ft | ||
| Main Level | Foyer | 7.83 Ft x 7.08 Ft | ||
| Main Level | Pantry | 9.75 Ft x 5.75 Ft | ||
| Main Level | 2pc Bathroom | 5.75 Ft x 4.67 Ft |
https://www.realtor.ca/real-estate/27637573/970-harmony-parade-rural-rocky-view-county-harmony
Interested?
Contact us for more information
Amy Settle
Associate
#700, 1816 Crowchild Trail Nw
Calgary, Alberta T2M 3Y7





