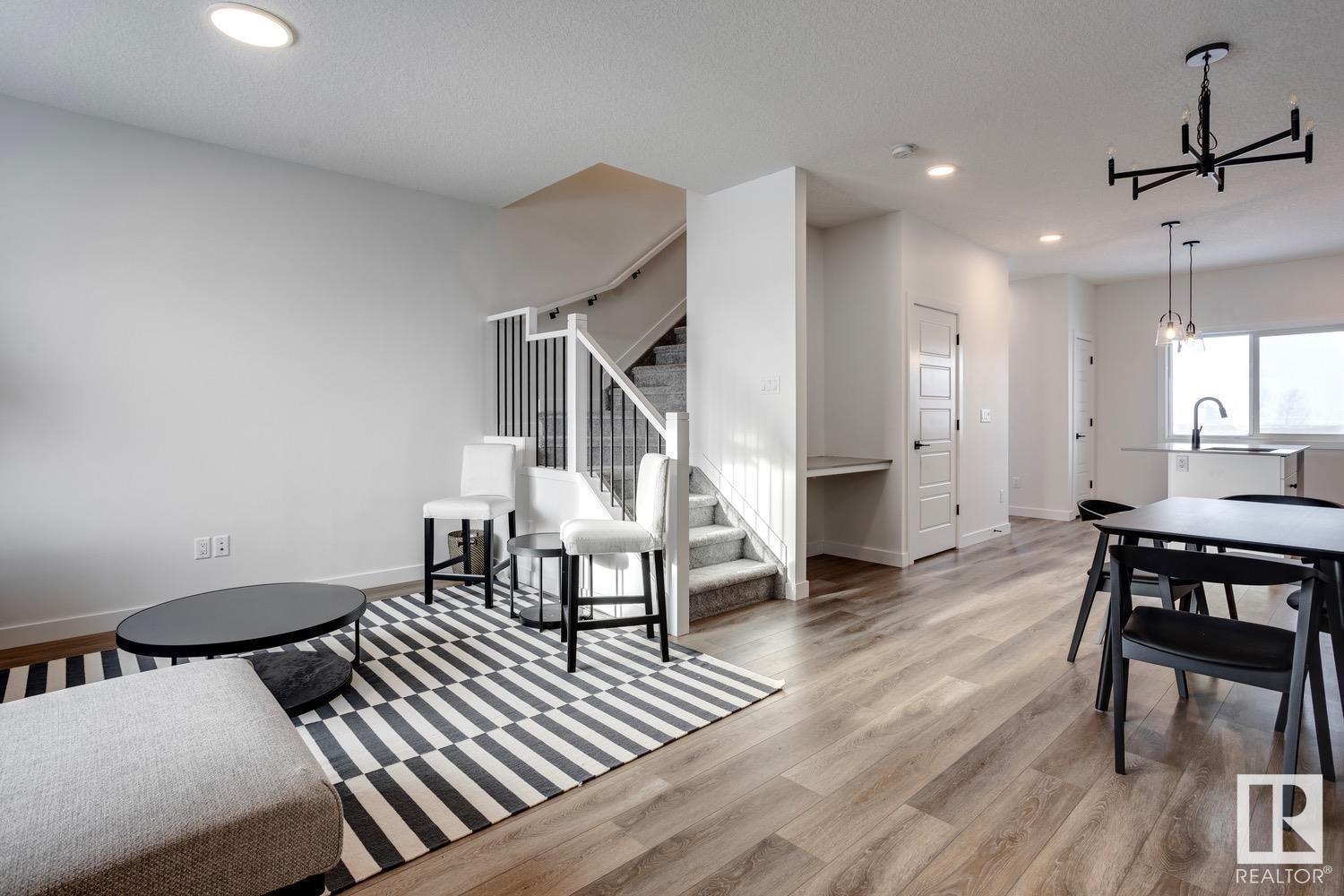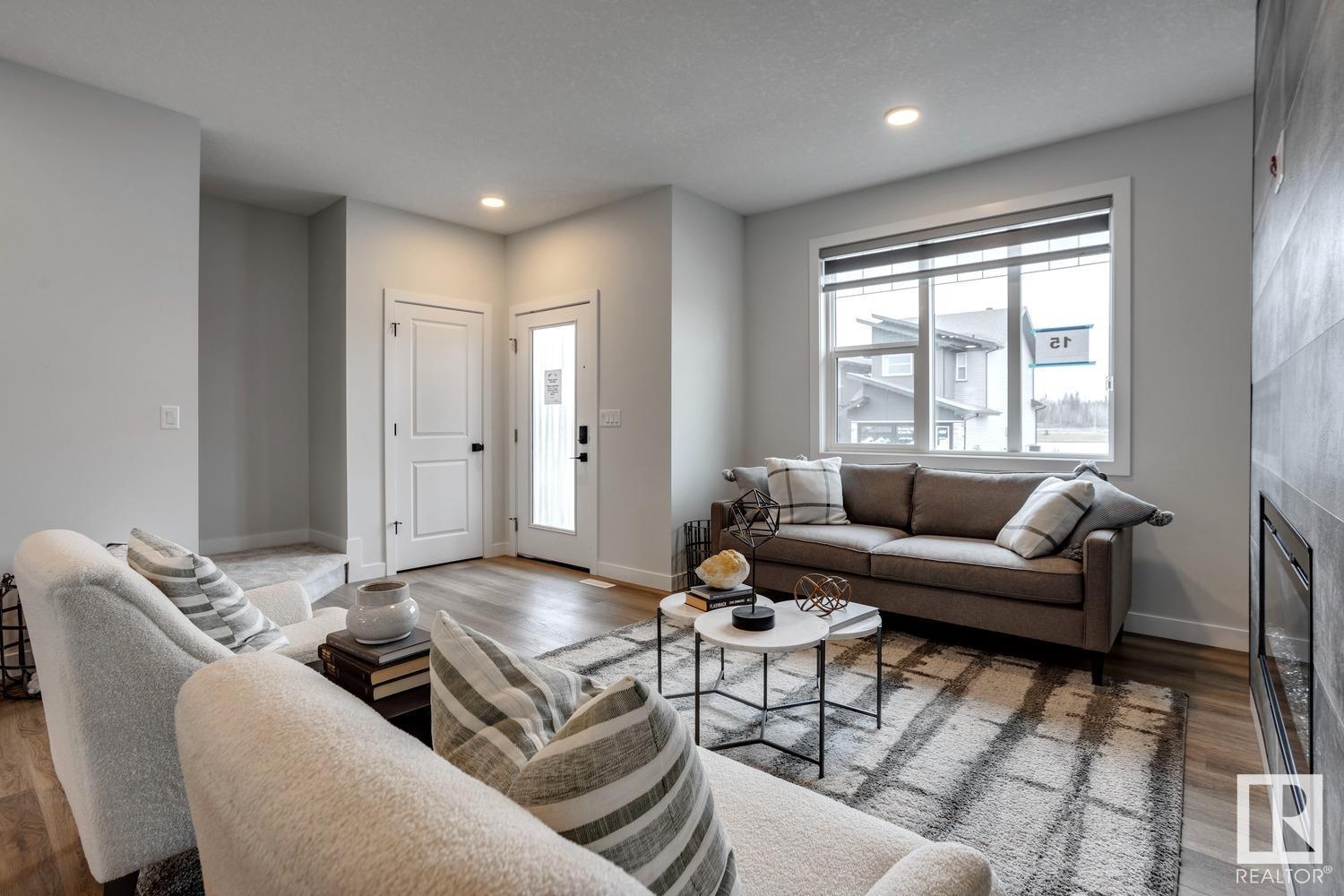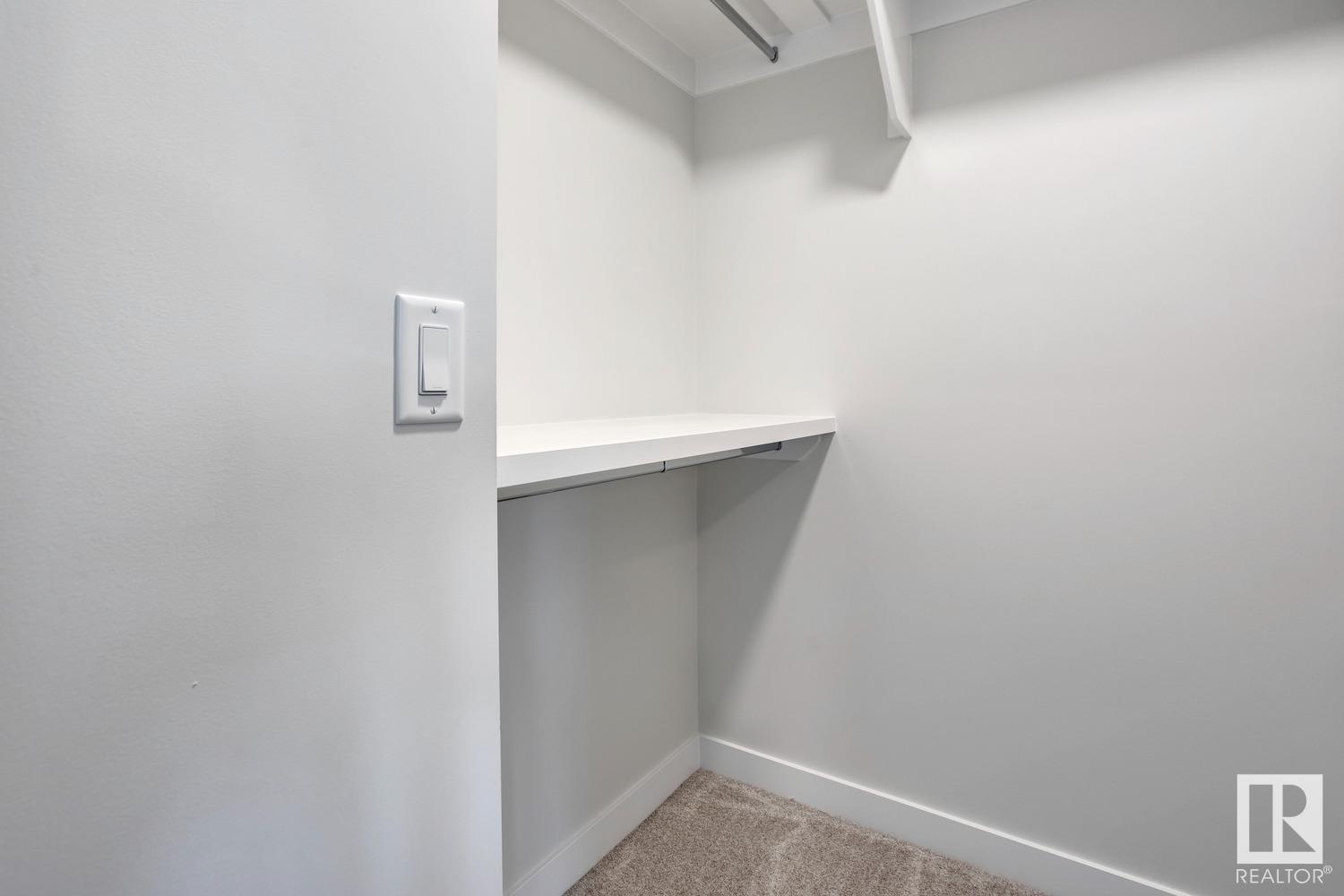97 Brickyard Dr Stony Plain, Alberta T7Z 1C3
$424,900
This charming 2-storey end-unit home in Stony Plain offers modern living with a spacious, open-concept main floor featuring vinyl plank flooring throughout. The kitchen is equipped with stainless steel appliances and a breakfast bar, flowing seamlessly into the dining and living areas. A convenient 2-piece bath and a back entry with a bench and cubbies add functionality. Upstairs, you'll find a 4-piece main bath, a laundry area, and a spacious primary bedroom with a walk-in closet and a 4-piece ensuite for added comfort. The property also includes a double detached garage, offering extra storage and parking. Perfectly located close to amenities, this home blends style and practicality for everyday living! *Photos are representative* (id:57312)
Property Details
| MLS® Number | E4415559 |
| Property Type | Single Family |
| Neigbourhood | Brickyard |
| AmenitiesNearBy | Playground, Schools, Shopping |
| Features | Park/reserve, Lane, No Animal Home, No Smoking Home |
Building
| BathroomTotal | 3 |
| BedroomsTotal | 3 |
| Appliances | Dishwasher, Microwave Range Hood Combo, Refrigerator, Stove |
| BasementDevelopment | Unfinished |
| BasementType | Full (unfinished) |
| ConstructedDate | 2024 |
| ConstructionStyleAttachment | Attached |
| HalfBathTotal | 1 |
| HeatingType | Forced Air |
| StoriesTotal | 2 |
| SizeInterior | 1442.1487 Sqft |
| Type | Row / Townhouse |
Parking
| Detached Garage |
Land
| Acreage | No |
| LandAmenities | Playground, Schools, Shopping |
| SizeIrregular | 262.08 |
| SizeTotal | 262.08 M2 |
| SizeTotalText | 262.08 M2 |
Rooms
| Level | Type | Length | Width | Dimensions |
|---|---|---|---|---|
| Main Level | Living Room | Measurements not available | ||
| Main Level | Dining Room | Measurements not available | ||
| Main Level | Kitchen | Measurements not available | ||
| Upper Level | Primary Bedroom | Measurements not available | ||
| Upper Level | Bedroom 2 | Measurements not available | ||
| Upper Level | Bedroom 3 | Measurements not available |
https://www.realtor.ca/real-estate/27721768/97-brickyard-dr-stony-plain-brickyard
Interested?
Contact us for more information
Jay Lewis
Associate
201-5607 199 St Nw
Edmonton, Alberta T6M 0M8


























