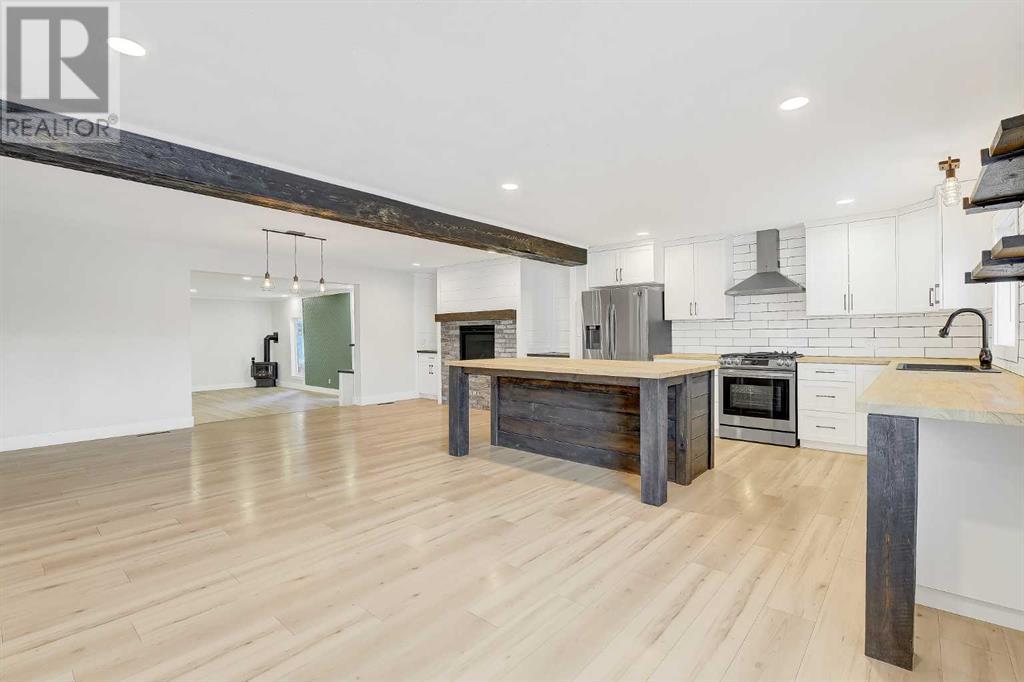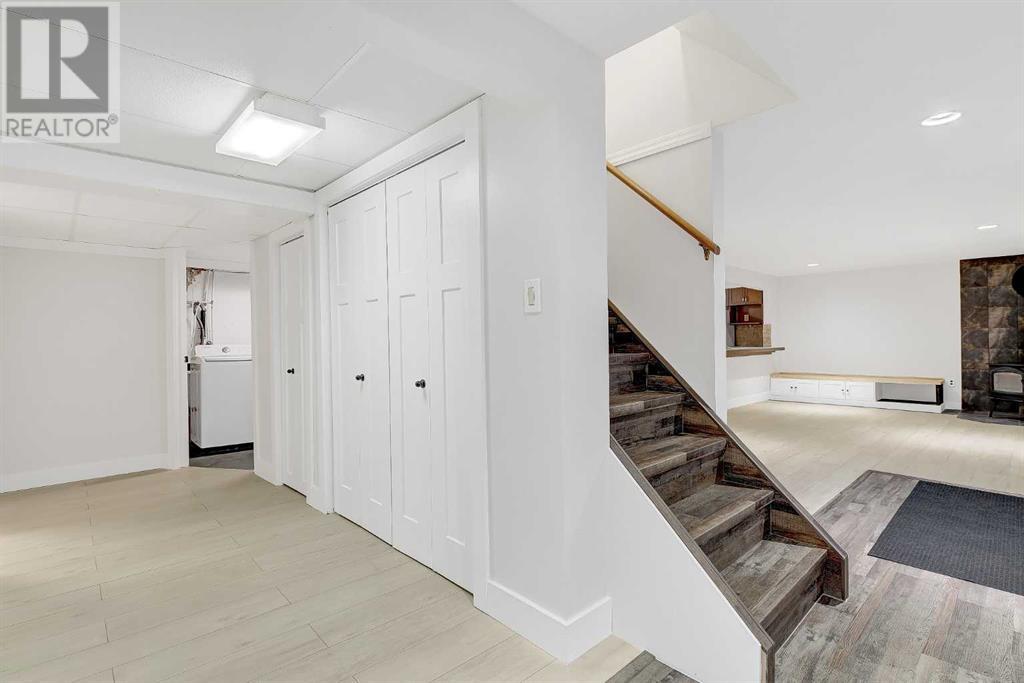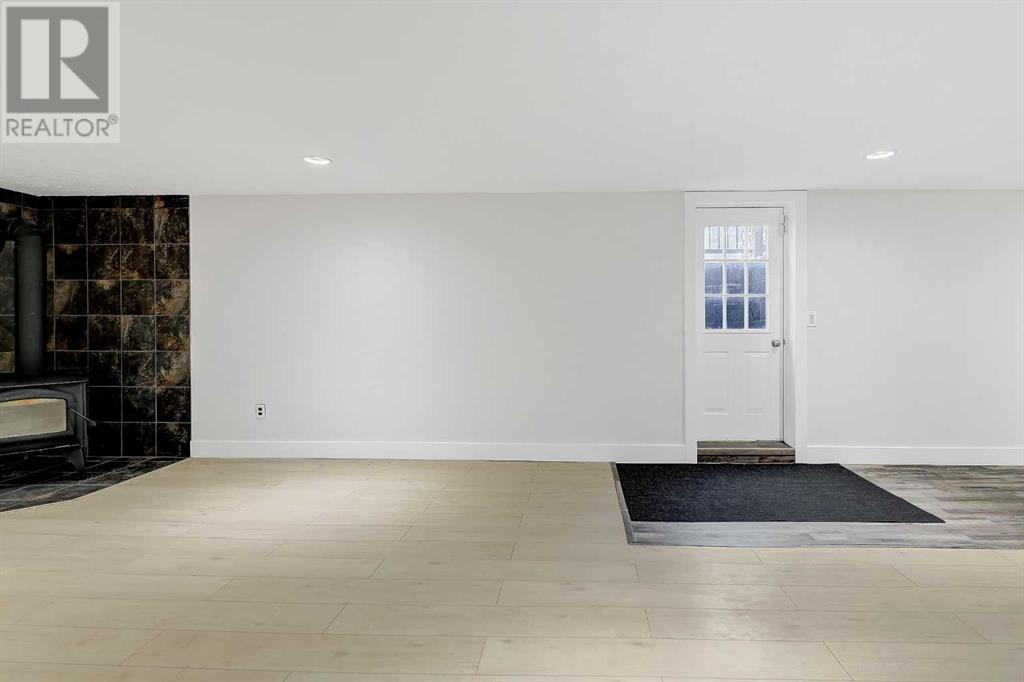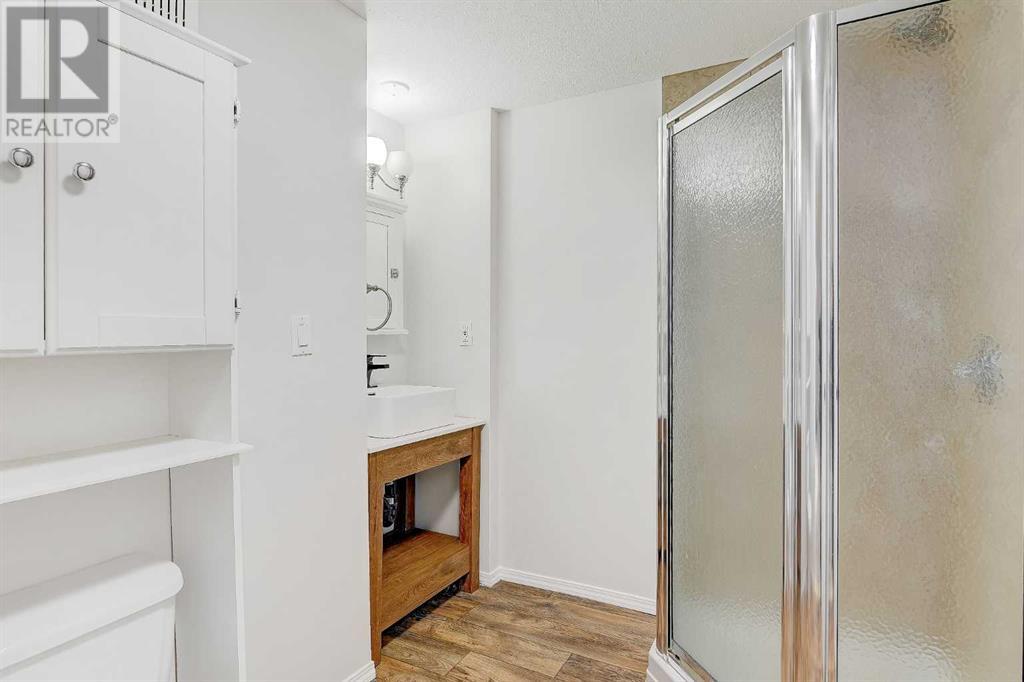9615 109 Avenue Grande Prairie, Alberta T8V 1R3
$499,900
This unique 2,496 sq. ft. bungalow is packed with outstanding features, making it the ultimate family home! Conveniently located just steps from SEVERAL PLAYGROUNDS and a NEARBY SCHOOL! With NO NEIGHBORS to the east located adjacent to the church, and bordered by allies to the east and rear, you'll enjoy added privacy. MAIN FLOOR WAS ENTIRELY RENOVATED IN 2020, featuring brand-new flooring, fresh paint, modern lighting, custom cabinetry, upgraded kitchen appliances, beautifully updated bathrooms and more! Every detail was thoughtfully designed for a fresh and stylish look! A SECOND RENOVATION has just been completed, transforming the former indoor pool into a stunning, expansive living space. This new area boasts a cozy second gas fireplace, striking feature wall, convenient 2-piece bath, and versatile bedroom/den tucked away in the corner. Patio doors lead to a future rear deck, while a spacious entryway connects to the garage. An access hatch to a storage area beneath the former pool ensuring no space goes to waste! The wing off the kitchen features a primary bedroom with a gorgeous 4 pc fully tiled ensuite with dual vanities, plus 2 more bedrooms, full 4 pc bath and convenient main floor laundry area. The massive kitchen and dining area offers an abundance of sleek white soft-close cabinets, complemented by a fully tiled backsplash and solid wood countertops with contrasting dark wood beams and accents. Generous island with breakfast bar provides additional seating, and pantry for even more storage. Stainless steel appliances, including gas stove, add modern convenience. Cozy gas fireplace in the dining area creates a warm ambiance, with plenty of space to accommodate a large dining table for memorable family gatherings. Basement features an ILLEGAL SUITE with SEPERATE ENTRANCE, partially renovated with fresh paint, updated flooring, modern lighting, built-in bench, and more. With a full kitchen, 3-piece bath, comfortable living area with cozy wood-burning fir eplace, spacious bedroom, den, and private laundry/utility area this versatile space is perfect for extended family or as a potential income opportunity to help offset your mortgage! Dbl attached heated garage is finished and features a built-in workbench, along with an 8x8 attached shed with exterior access. Mature yard, enhanced by a stunning stone retaining wall, adds impressive curb appeal. Step inside, and you'll find a home that surpasses all expectations! Call now to arrange your private viewing! (id:57312)
Property Details
| MLS® Number | A2180759 |
| Property Type | Single Family |
| Community Name | Mountview |
| AmenitiesNearBy | Park, Playground, Schools, Shopping |
| Features | See Remarks, Back Lane, Wet Bar, Closet Organizers, No Animal Home, No Smoking Home |
| ParkingSpaceTotal | 4 |
| Plan | 2659mc |
| PoolType | Indoor Pool |
| Structure | Shed, None |
Building
| BathroomTotal | 4 |
| BedroomsAboveGround | 4 |
| BedroomsBelowGround | 1 |
| BedroomsTotal | 5 |
| Appliances | Washer, Refrigerator, Gas Stove(s), Dishwasher, Dryer, Hood Fan, Window Coverings |
| ArchitecturalStyle | Bungalow |
| BasementDevelopment | Finished |
| BasementFeatures | Separate Entrance, Suite |
| BasementType | Full (finished) |
| ConstructedDate | 1961 |
| ConstructionStyleAttachment | Detached |
| CoolingType | None |
| ExteriorFinish | Vinyl Siding |
| FireplacePresent | Yes |
| FireplaceTotal | 3 |
| FlooringType | Ceramic Tile, Laminate, Tile, Vinyl Plank |
| FoundationType | Poured Concrete |
| HalfBathTotal | 1 |
| HeatingFuel | Natural Gas |
| HeatingType | Forced Air |
| StoriesTotal | 1 |
| SizeInterior | 2496 Sqft |
| TotalFinishedArea | 2496 Sqft |
| Type | House |
Parking
| Attached Garage | 2 |
Land
| Acreage | No |
| FenceType | Partially Fenced |
| LandAmenities | Park, Playground, Schools, Shopping |
| LandscapeFeatures | Landscaped |
| SizeDepth | 37.2 M |
| SizeFrontage | 20.4 M |
| SizeIrregular | 735.10 |
| SizeTotal | 735.1 M2|7,251 - 10,889 Sqft |
| SizeTotalText | 735.1 M2|7,251 - 10,889 Sqft |
| ZoningDescription | Rg |
Rooms
| Level | Type | Length | Width | Dimensions |
|---|---|---|---|---|
| Basement | Bedroom | 12.00 Ft x 12.50 Ft | ||
| Basement | 3pc Bathroom | 7.08 Ft x 7.25 Ft | ||
| Basement | Den | 10.50 Ft x 12.00 Ft | ||
| Basement | Kitchen | 11.00 Ft x 12.00 Ft | ||
| Basement | Family Room | 16.33 Ft x 23.58 Ft | ||
| Basement | Laundry Room | 7.75 Ft x 9.83 Ft | ||
| Main Level | Primary Bedroom | 10.67 Ft x 18.75 Ft | ||
| Main Level | Bedroom | 9.42 Ft x 13.08 Ft | ||
| Main Level | Bedroom | 9.42 Ft x 13.08 Ft | ||
| Main Level | Bedroom | 12.00 Ft x 14.42 Ft | ||
| Main Level | 4pc Bathroom | 4.83 Ft x 13.58 Ft | ||
| Main Level | 4pc Bathroom | 8.25 Ft x 9.33 Ft | ||
| Main Level | 2pc Bathroom | 4.33 Ft x 7.58 Ft | ||
| Main Level | Kitchen | 15.75 Ft x 22.00 Ft | ||
| Main Level | Dining Room | 10.00 Ft x 17.50 Ft | ||
| Main Level | Living Room | 22.75 Ft x 36.58 Ft | ||
| Main Level | Laundry Room | 3.33 Ft x 4.92 Ft |
https://www.realtor.ca/real-estate/27702758/9615-109-avenue-grande-prairie-mountview
Interested?
Contact us for more information
Morgan Maclean
Associate
118-8805 Resources Road
Grande Prairie, Alberta T8V 3A6



















































