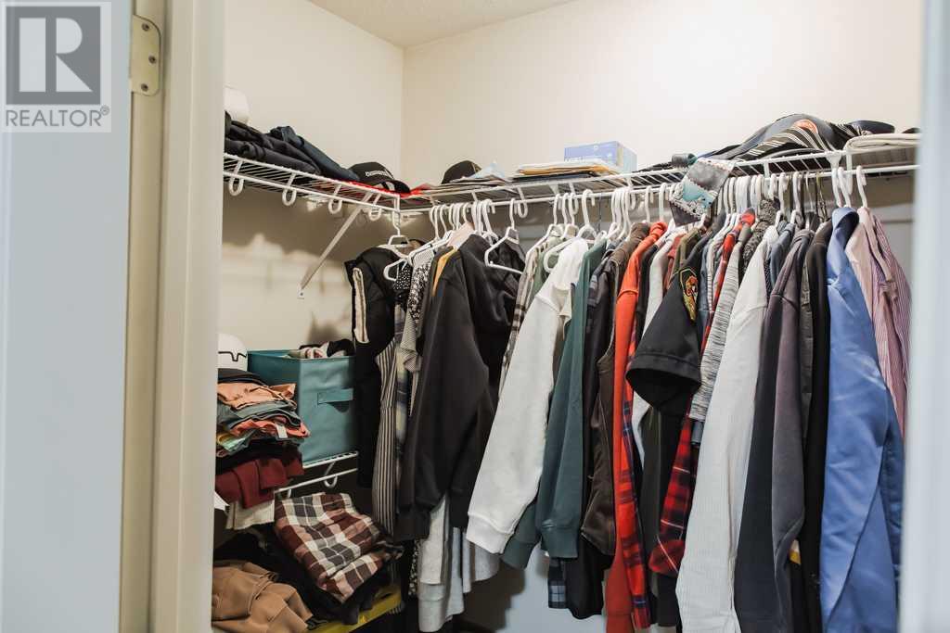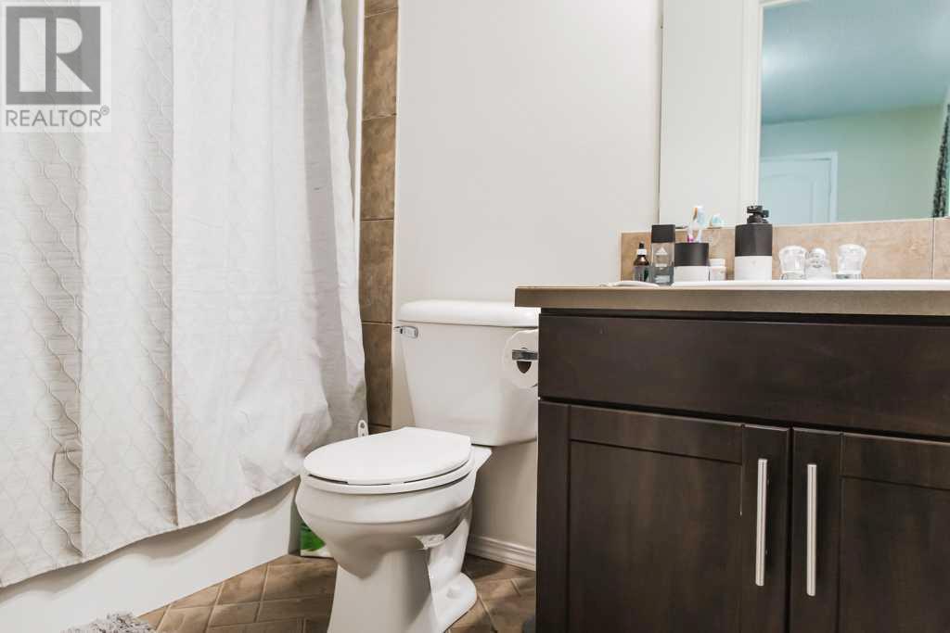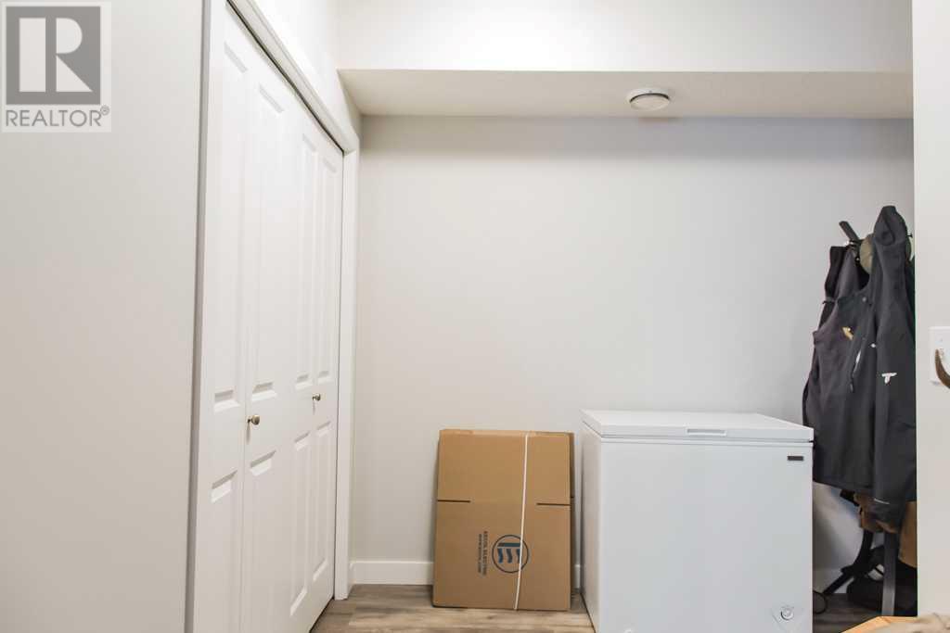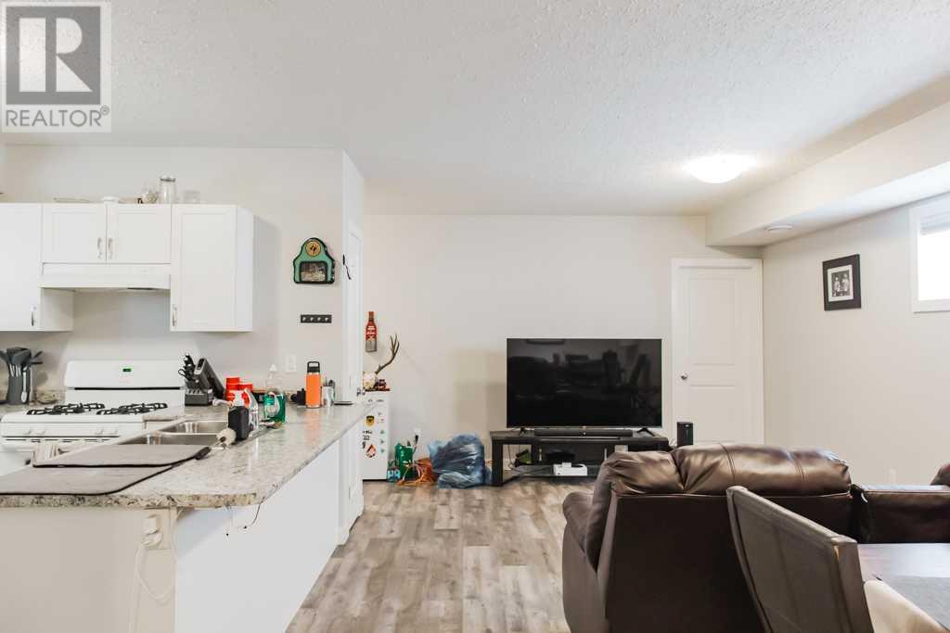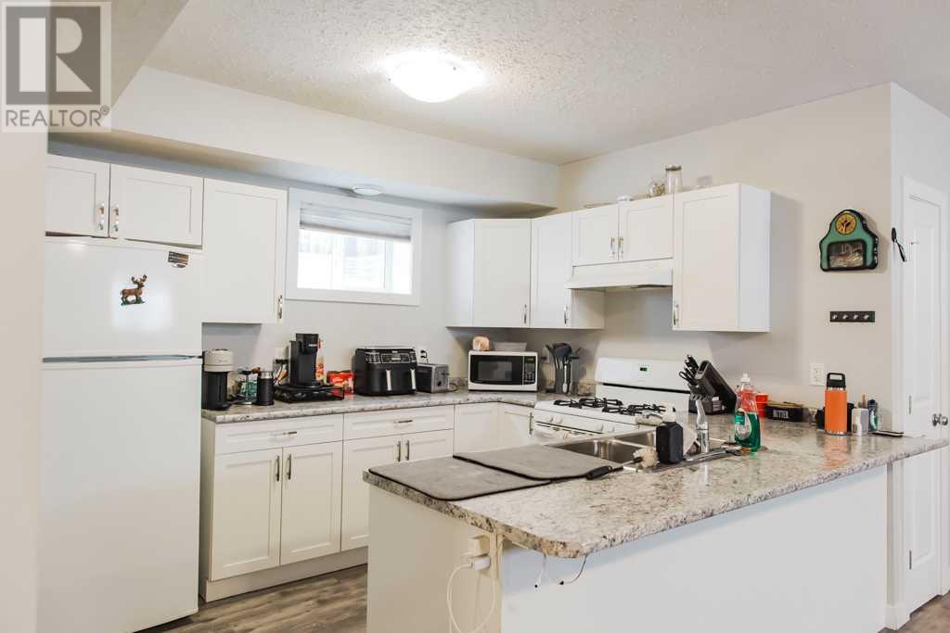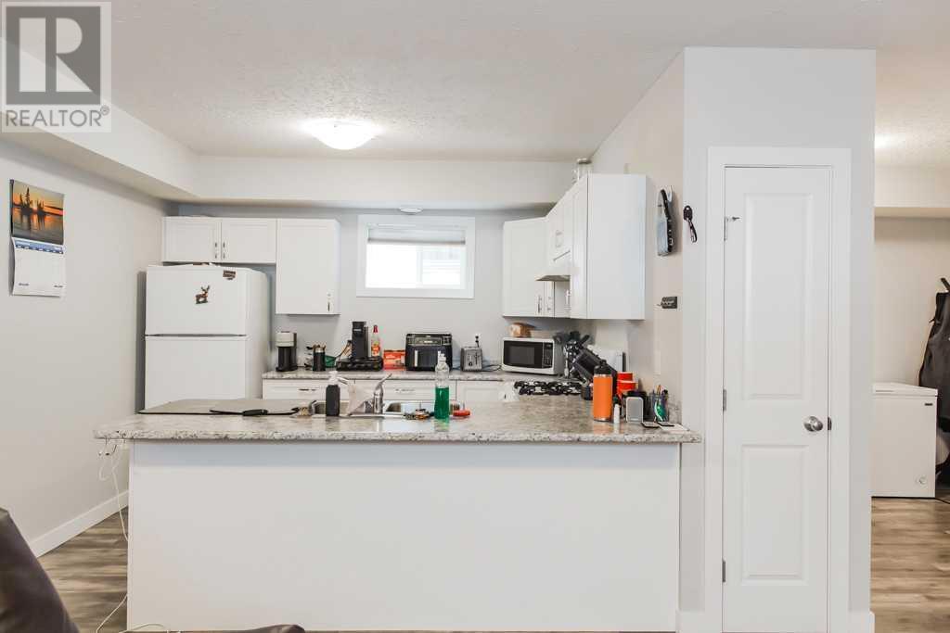9611 113 Avenue Clairmont, Alberta T8X 5C5
$389,900
CASH FLOWING RENOVATED UPDOWN DUPLEX, TOTAL RENT 3100/MONTH WITH TENANTS PAYING THEIR OWN, POWER, GAS TV, AND INTERNET(separate power and gas meters). Bonus HUGE CONCRETE PARKING on the 4-TRUCK PAD. Don't want to be a property manager? No problem continue using the current professional property manager. The roomy upper legal suite features an open-concept layout in the kitchen and living room with an eating bar. There are 3 bedrooms and 2 full bathrooms in the upper legal suite including a master bedroom with its own ensuite and walk-in closet. The fully legal 2 bedroom basement legal suite has its own entrance, furnace, hot water tank, and laundry and is fully self-contained. The basement legal suite has two HUGE bedrooms that could each fit a king-sized bed and the living area is wide open and has 9' ceilings! As an added bonus Clairmont is in the county and taxes are 48% less than Grande Prairie. UPPER LEGAL SUITE LEASE ENDS Jan 31, 2025 and LOWER LEGAL SUITE LEASE ENDS Dec 31, 2024 (id:57312)
Property Details
| MLS® Number | A2182032 |
| Property Type | Single Family |
| Neigbourhood | Wynngate |
| AmenitiesNearBy | Park, Playground, Schools |
| Features | See Remarks |
| ParkingSpaceTotal | 4 |
| Plan | 1324306 |
| Structure | None |
Building
| BathroomTotal | 3 |
| BedroomsAboveGround | 3 |
| BedroomsBelowGround | 2 |
| BedroomsTotal | 5 |
| Appliances | Refrigerator, Dishwasher, Stove, Washer & Dryer |
| ArchitecturalStyle | Bungalow |
| BasementFeatures | Walk Out, Suite |
| BasementType | Full |
| ConstructedDate | 2013 |
| ConstructionMaterial | Poured Concrete, Wood Frame |
| ConstructionStyleAttachment | Detached |
| CoolingType | None |
| ExteriorFinish | Concrete |
| FlooringType | Carpeted, Linoleum |
| FoundationType | Poured Concrete |
| HeatingFuel | Natural Gas |
| HeatingType | Forced Air |
| StoriesTotal | 1 |
| SizeInterior | 1105 Sqft |
| TotalFinishedArea | 1105 Sqft |
| Type | House |
Parking
| Parking Pad | |
| RV |
Land
| Acreage | No |
| FenceType | Partially Fenced |
| LandAmenities | Park, Playground, Schools |
| SizeDepth | 36.6 M |
| SizeFrontage | 12.2 M |
| SizeIrregular | 446.52 |
| SizeTotal | 446.52 M2|4,051 - 7,250 Sqft |
| SizeTotalText | 446.52 M2|4,051 - 7,250 Sqft |
| ZoningDescription | Rr4 |
Rooms
| Level | Type | Length | Width | Dimensions |
|---|---|---|---|---|
| Basement | Bedroom | 14.58 Ft x 11.00 Ft | ||
| Basement | Bedroom | 13.42 Ft x 10.42 Ft | ||
| Basement | 4pc Bathroom | 5.00 Ft x 10.42 Ft | ||
| Main Level | Primary Bedroom | 12.42 Ft x 11.08 Ft | ||
| Main Level | 4pc Bathroom | 8.33 Ft x 7.83 Ft | ||
| Main Level | Bedroom | 11.83 Ft x 10.83 Ft | ||
| Main Level | Bedroom | 10.58 Ft x 9.83 Ft | ||
| Main Level | 4pc Bathroom | 5.08 Ft x 8.42 Ft |
https://www.realtor.ca/real-estate/27730210/9611-113-avenue-clairmont
Interested?
Contact us for more information
Daniel Cram
Associate
201-11731 105 Street
Grande Prairie, Alberta T8V 8L1














