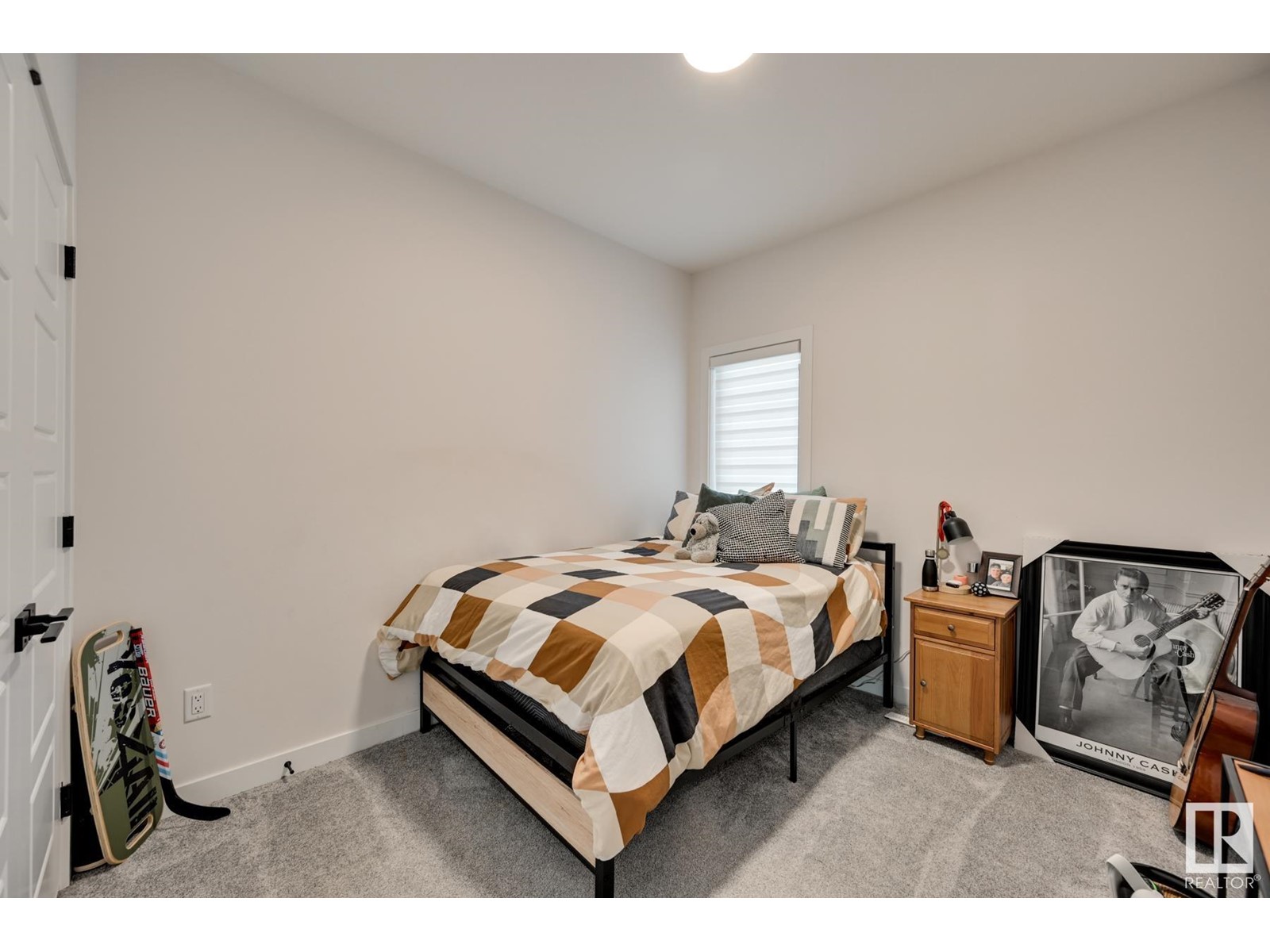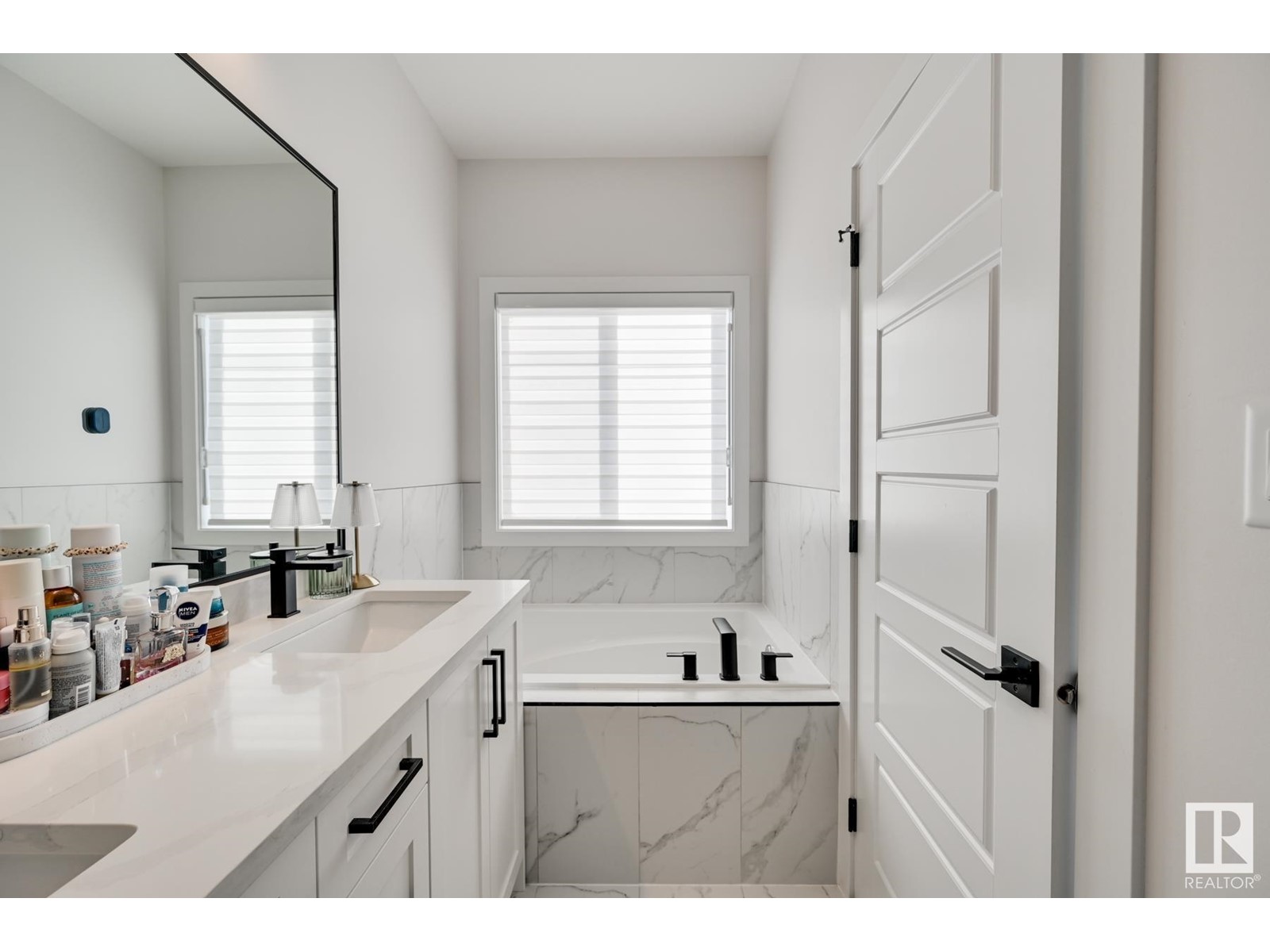96 Elm St Fort Saskatchewan, Alberta T8L 0X8
$485,000
Don’t miss the opportunity to make this dream home yours! Enter into the foyer with a front closet and a nicely sized mudroom placed by the garage door. Down the hall you'll find a bathroom and the main floor den. Continue down the hall to the heart of the home, the beautiful chefs kitchen, with ample amounts of cabinet and counter space this kitchen is perfect for hosting or food prep! The kitchen overlooks the dining area and bright living room giving the home an open concept feel. Venture upstairs to find 3 bedrooms! The upper level of this home also includes a large bonus room, upper level laundry, as well as 2 additional bathrooms including the one in the primary. Located in Westpark this home is located near many amenities including schools and shopping centers! This home comes with air conditioning and backs onto greenspace, walk trails, and a playground. (id:57312)
Property Details
| MLS® Number | E4417079 |
| Property Type | Single Family |
| Neigbourhood | Westpark_FSAS |
| AmenitiesNearBy | Playground, Public Transit, Schools, Shopping |
| Features | See Remarks |
| ParkingSpaceTotal | 4 |
Building
| BathroomTotal | 3 |
| BedroomsTotal | 3 |
| Appliances | Dishwasher, Dryer, Refrigerator, Stove, Washer |
| BasementDevelopment | Unfinished |
| BasementType | Full (unfinished) |
| ConstructedDate | 2022 |
| ConstructionStyleAttachment | Semi-detached |
| FireplaceFuel | Electric |
| FireplacePresent | Yes |
| FireplaceType | Insert |
| HalfBathTotal | 1 |
| HeatingType | Forced Air |
| StoriesTotal | 2 |
| SizeInterior | 1862.0489 Sqft |
| Type | Duplex |
Parking
| Attached Garage |
Land
| Acreage | No |
| LandAmenities | Playground, Public Transit, Schools, Shopping |
| SizeIrregular | 280.38 |
| SizeTotal | 280.38 M2 |
| SizeTotalText | 280.38 M2 |
Rooms
| Level | Type | Length | Width | Dimensions |
|---|---|---|---|---|
| Main Level | Living Room | 3.3 m | 3.73 m | 3.3 m x 3.73 m |
| Main Level | Dining Room | 2.6 m | 2.12 m | 2.6 m x 2.12 m |
| Main Level | Kitchen | 2.52 m | 3.37 m | 2.52 m x 3.37 m |
| Main Level | Den | 2.6 m | 3.18 m | 2.6 m x 3.18 m |
| Upper Level | Primary Bedroom | 3.59 m | 4.55 m | 3.59 m x 4.55 m |
| Upper Level | Bedroom 2 | 3.1 m | 2.8 m | 3.1 m x 2.8 m |
| Upper Level | Bedroom 3 | 3.77 m | 2.96 m | 3.77 m x 2.96 m |
| Upper Level | Bonus Room | 2.58 m | 2.82 m | 2.58 m x 2.82 m |
https://www.realtor.ca/real-estate/27766647/96-elm-st-fort-saskatchewan-westparkfsas
Interested?
Contact us for more information
Timothy S. Baker
Manager
9909 103 St
Fort Saskatchewan, Alberta T8L 2C8








































