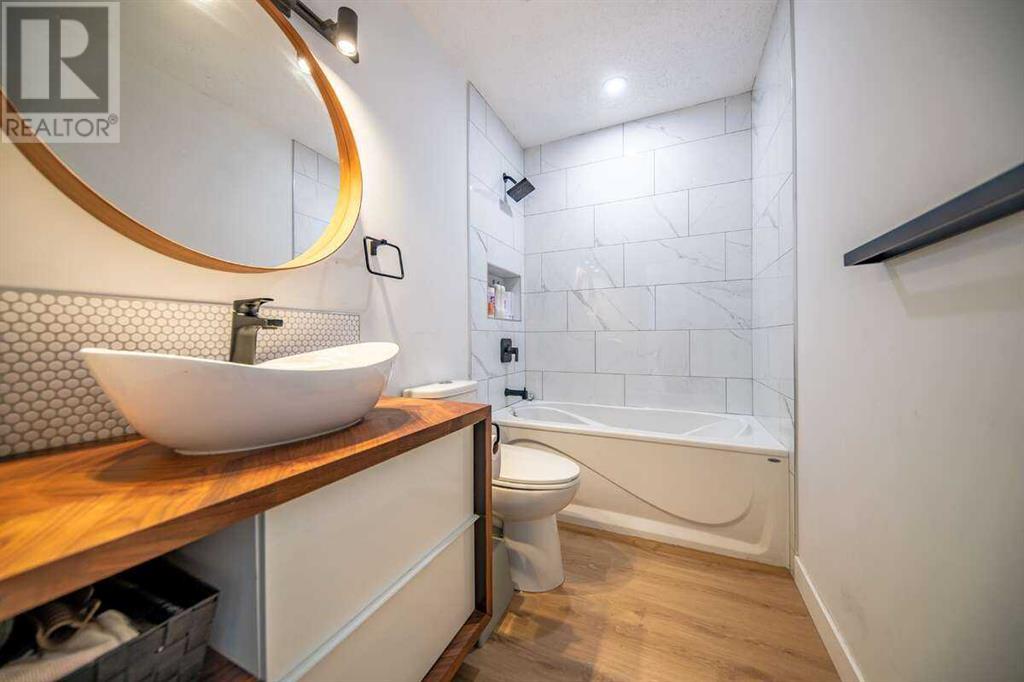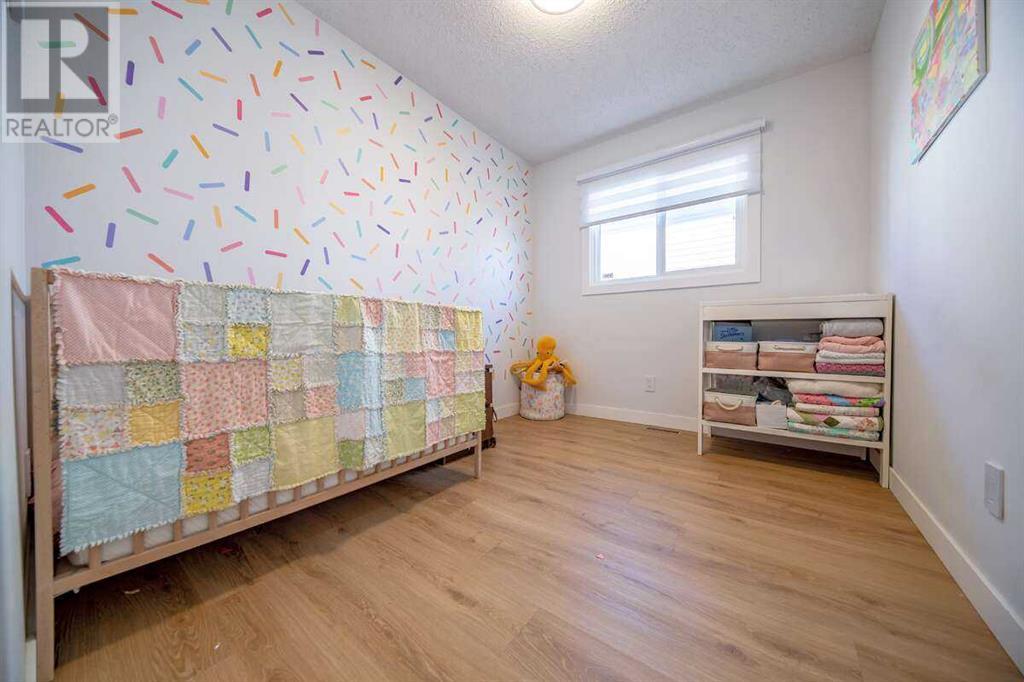9577 74 Avenue Grande Prairie, Alberta T8V 5A7
$395,000
For more information, please click Brochure button. This stunning home, fully renovated in 2021, showcases Modern/Scandinavian interior design and is ideally situated in the serene and highly sought-after Patterson area, close to schools, parks, and all local amenities. Spanning over 2000 sqft of living space, the residence features a heated garage, the home is adhering to the highest quality standards. The open-concept living room is expansive, bathing in natural light from large windows, while the beautifully designed kitchen offers ample functionality with a generous island for cooking. The main floor includes three bedrooms and a full bathroom, while the basement boasts a sizable entertainment room, an additional bedroom, an office, a laundry room, and plentiful storage, along with a bathroom. Immediate possession is available, and the home includes numerous upgrades such as a new hot water tank (2020), flooring, kitchen appliances, windows, doors, and more all renovated or updated in 2021, along with additional improvements like new blinds (2022), a garage roof (2022), and a house roof and siding (2023), with landscaping planned for 2024. (id:57312)
Property Details
| MLS® Number | A2186908 |
| Property Type | Single Family |
| Community Name | Patterson Place |
| AmenitiesNearBy | Playground, Schools, Shopping |
| Features | No Neighbours Behind, No Animal Home, No Smoking Home |
| ParkingSpaceTotal | 6 |
| Plan | 7821269 |
| Structure | None |
Building
| BathroomTotal | 2 |
| BedroomsAboveGround | 3 |
| BedroomsBelowGround | 1 |
| BedroomsTotal | 4 |
| Appliances | Washer, Refrigerator, Oven - Electric, Range - Electric, Dishwasher, Dryer, Microwave |
| ArchitecturalStyle | Bungalow |
| BasementDevelopment | Finished |
| BasementType | Full (finished) |
| ConstructedDate | 1972 |
| ConstructionStyleAttachment | Detached |
| CoolingType | None |
| ExteriorFinish | Stone, Vinyl Siding, Wood Siding |
| FlooringType | Vinyl |
| FoundationType | Poured Concrete |
| HeatingFuel | Natural Gas |
| HeatingType | Central Heating, Forced Air |
| StoriesTotal | 1 |
| SizeInterior | 880.6 Sqft |
| TotalFinishedArea | 880.6 Sqft |
| Type | House |
Parking
| Parking Pad | |
| RV | |
| Detached Garage | 1 |
Land
| Acreage | No |
| FenceType | Fence |
| LandAmenities | Playground, Schools, Shopping |
| SizeDepth | 35.05 M |
| SizeFrontage | 13.72 M |
| SizeIrregular | 5175.00 |
| SizeTotal | 5175 Sqft|4,051 - 7,250 Sqft |
| SizeTotalText | 5175 Sqft|4,051 - 7,250 Sqft |
| ZoningDescription | Rg |
Rooms
| Level | Type | Length | Width | Dimensions |
|---|---|---|---|---|
| Basement | Bedroom | 11.00 Ft x 10.00 Ft | ||
| Basement | Den | 8.92 Ft x 8.75 Ft | ||
| Basement | Storage | 24.42 Ft x 10.67 Ft | ||
| Basement | 3pc Bathroom | .00 Ft x .00 Ft | ||
| Main Level | Kitchen | 11.00 Ft x 9.50 Ft | ||
| Main Level | Living Room | 17.50 Ft x 12.00 Ft | ||
| Main Level | Dining Room | 11.00 Ft x 11.00 Ft | ||
| Main Level | Primary Bedroom | 10.83 Ft x 9.83 Ft | ||
| Main Level | Bedroom | 9.50 Ft x 8.42 Ft | ||
| Main Level | Bedroom | 9.83 Ft x 7.83 Ft | ||
| Main Level | 4pc Bathroom | .00 Ft x .00 Ft |
https://www.realtor.ca/real-estate/27790505/9577-74-avenue-grande-prairie-patterson-place
Interested?
Contact us for more information
Darya Pfund
Broker
700 - 1816 Crowchild Trail Nw
Calgary, Alberta T2M 3Y7



















