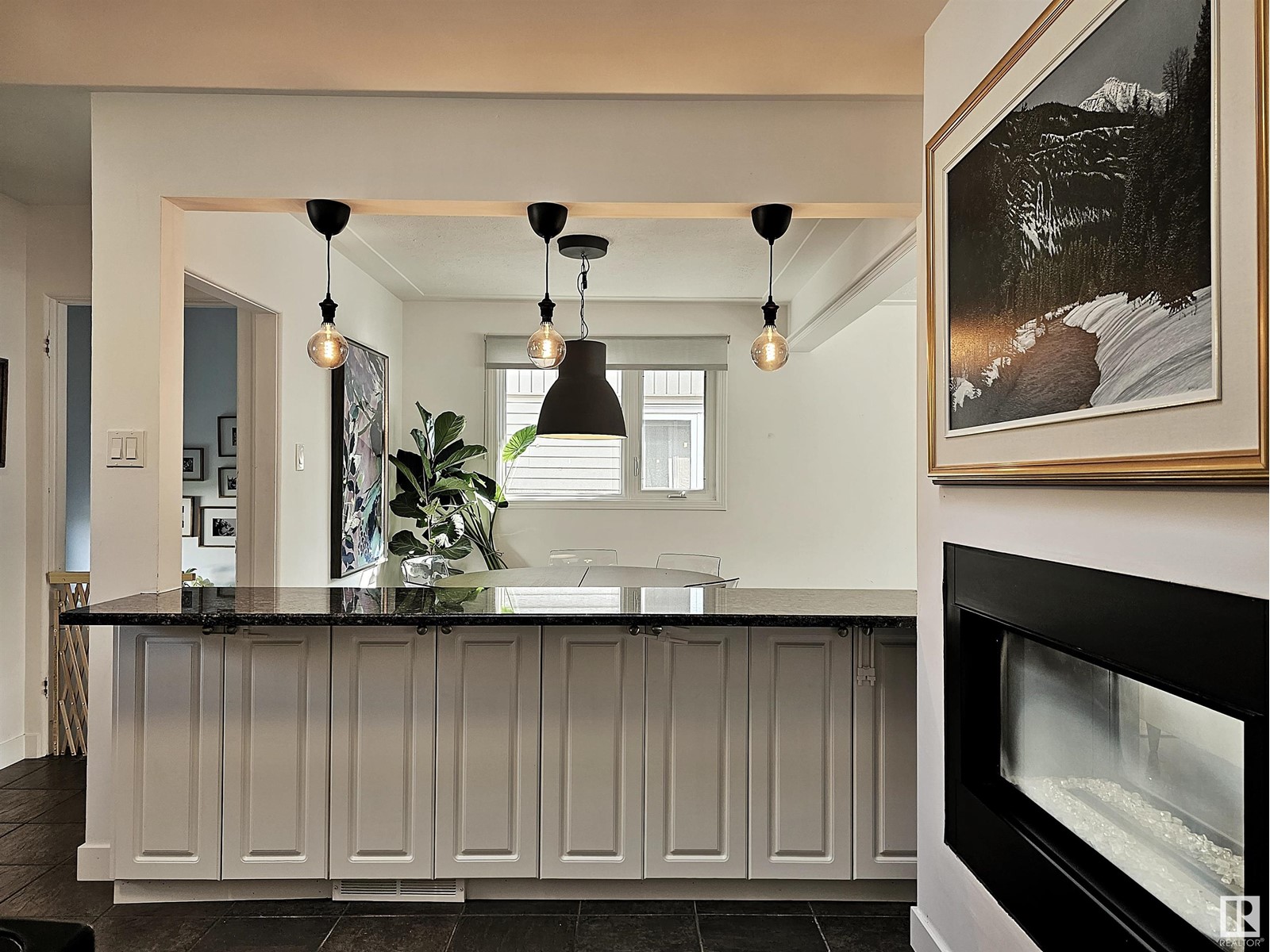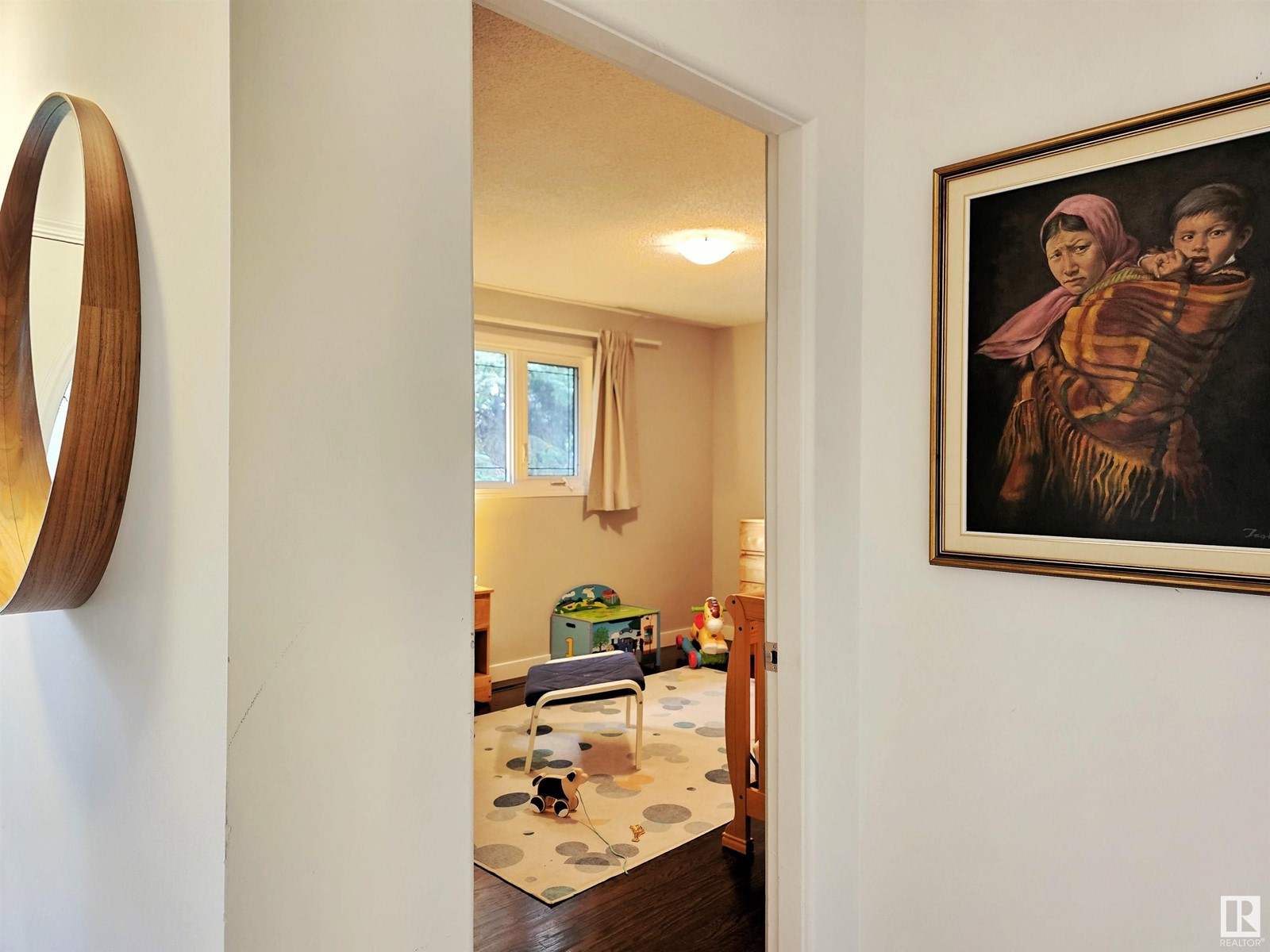9535 148 St Nw Edmonton, Alberta T5N 3E3
$699,900
Gorgeous UPDATED Crestwood bungalow, picturesquely settled on 50' x 144' lot in heart of CANDY CANE LANE and just ONE BLOCK from the Mackenzie Ravine! Upgraded character home features newer stucco/stone exterior, windows, doors, shingles, expansive yard, composite deck, beautiful landscaping, and NEW OVERSIZED DOUBLE GARAGE (2022). Boasting over 2,494+ sq ft of living space, home is accented with refinished HARDWOOD, crisp neutral paint tones, and stunning 2-sided gas fireplace. Sun swept living room flows into gourmet kitchen with custom white cabinetry, S/S appliances and oversized granite bar that overlooks dining space. Down the hall, a remodeled 4 pc bathroom w/ large shower and tub as well as two spacious bedrooms including large primary that offers patio door access to deck and yard space. FF basement with pot lights and newer doors features impressive family room, 3rd bedroom, storage, and tiled bathroom. Dream location puts you blocks from schools, community league, ODR, parks, shops & eats! (id:57312)
Property Details
| MLS® Number | E4416994 |
| Property Type | Single Family |
| Neigbourhood | Crestwood |
| AmenitiesNearBy | Playground, Schools, Shopping |
| Features | Treed, Flat Site, Paved Lane, Skylight |
| ParkingSpaceTotal | 5 |
| Structure | Deck, Fire Pit |
Building
| BathroomTotal | 2 |
| BedroomsTotal | 3 |
| Appliances | Dishwasher, Dryer, Garage Door Opener Remote(s), Garage Door Opener, Microwave, Refrigerator, Stove, Washer, Window Coverings |
| ArchitecturalStyle | Bungalow |
| BasementDevelopment | Finished |
| BasementType | Full (finished) |
| ConstructedDate | 1956 |
| ConstructionStyleAttachment | Detached |
| FireProtection | Smoke Detectors |
| FireplaceFuel | Gas |
| FireplacePresent | Yes |
| FireplaceType | Unknown |
| HeatingType | Forced Air |
| StoriesTotal | 1 |
| SizeInterior | 1270.2491 Sqft |
| Type | House |
Parking
| Detached Garage | |
| Oversize |
Land
| Acreage | No |
| FenceType | Fence |
| LandAmenities | Playground, Schools, Shopping |
Rooms
| Level | Type | Length | Width | Dimensions |
|---|---|---|---|---|
| Basement | Bedroom 3 | 3.41 m | 3.21 m | 3.41 m x 3.21 m |
| Basement | Laundry Room | 2.45 m | 1.86 m | 2.45 m x 1.86 m |
| Basement | Recreation Room | 9.12 m | 5.39 m | 9.12 m x 5.39 m |
| Main Level | Living Room | 5.83 m | 3.91 m | 5.83 m x 3.91 m |
| Main Level | Dining Room | 2.93 m | 2.74 m | 2.93 m x 2.74 m |
| Main Level | Kitchen | 4.63 m | 3.08 m | 4.63 m x 3.08 m |
| Main Level | Primary Bedroom | 5.88 m | 2.78 m | 5.88 m x 2.78 m |
| Main Level | Bedroom 2 | 4.79 m | 3.39 m | 4.79 m x 3.39 m |
https://www.realtor.ca/real-estate/27764414/9535-148-st-nw-edmonton-crestwood
Interested?
Contact us for more information
Matthew J. Labas
Associate
12 Hebert Rd
St Albert, Alberta T8N 5T8
Keir W. Mcintyre
Associate
12 Hebert Rd
St Albert, Alberta T8N 5T8



















































