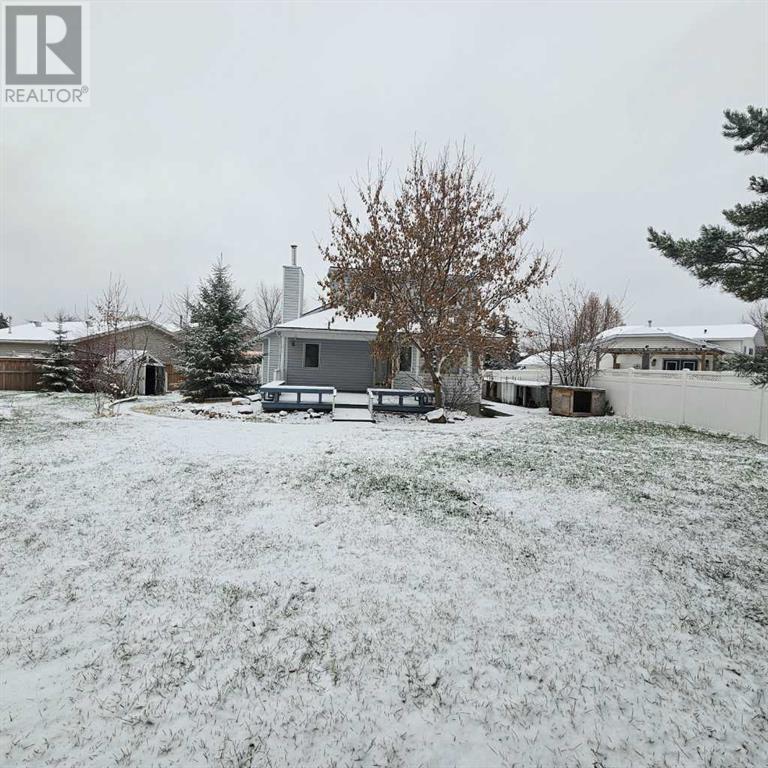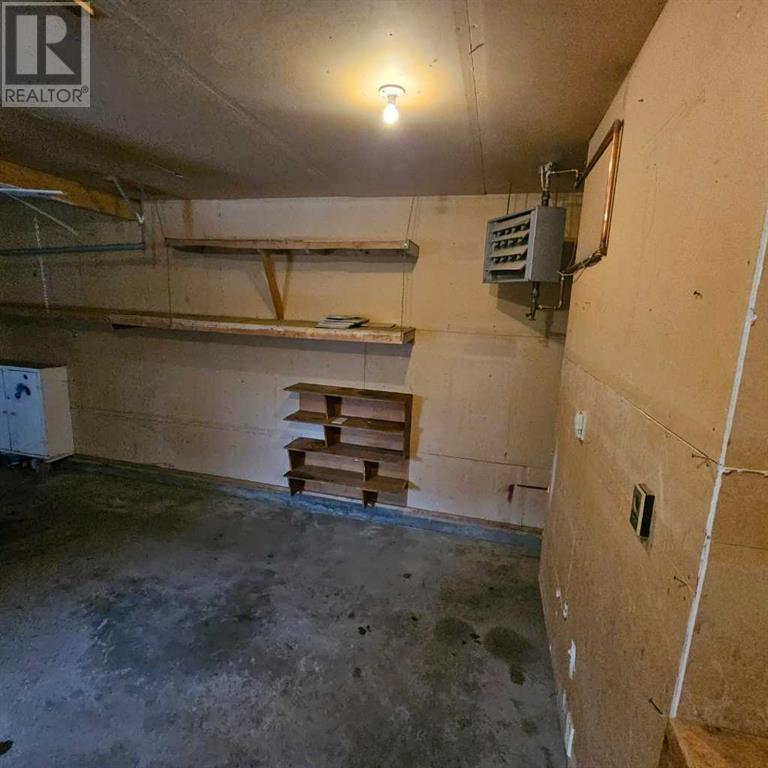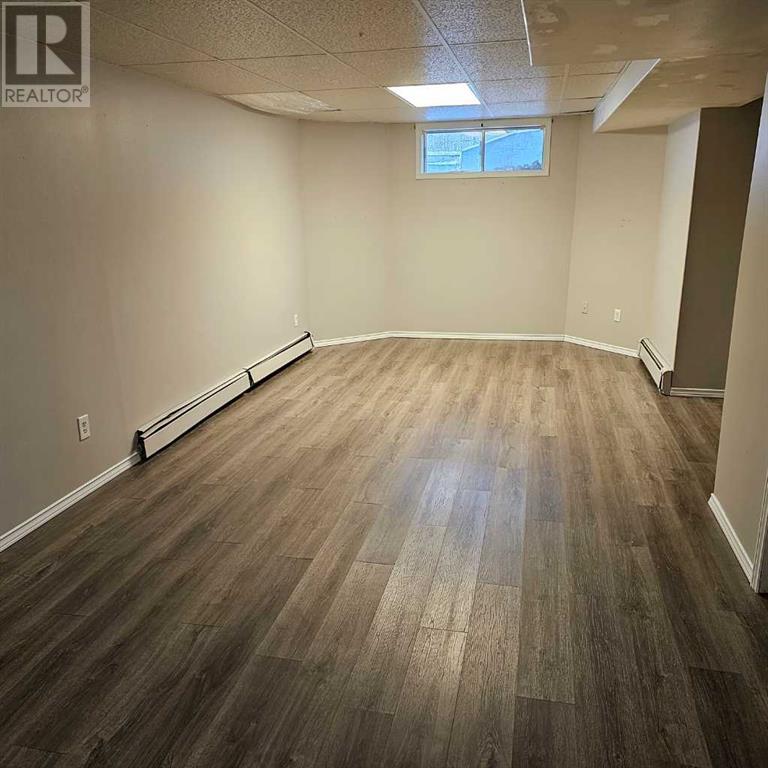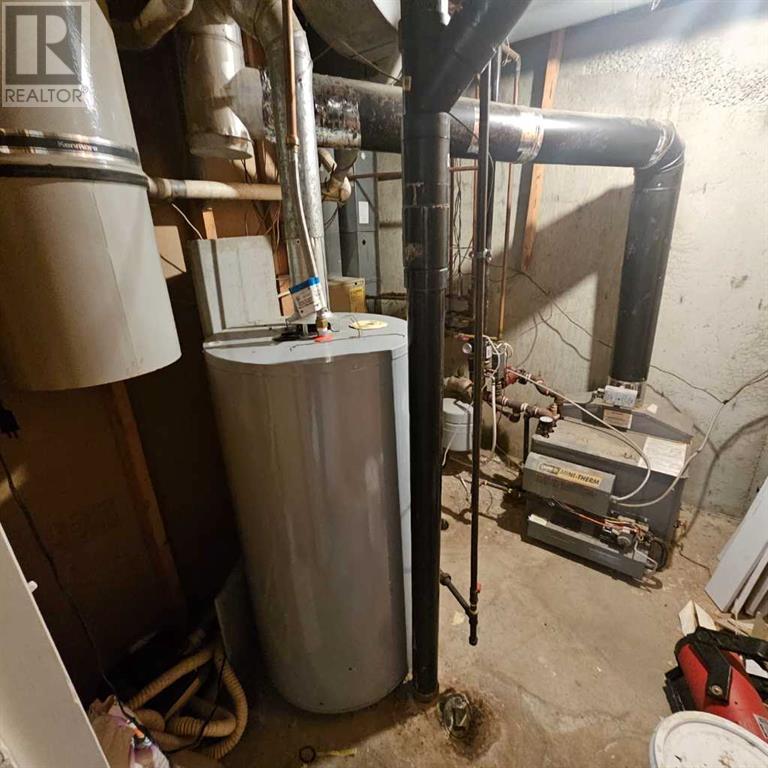9517 91 Street Lac La Biche, Alberta T0A 2C0
$385,000
Dumasfield Lac La Biche. 5bedroom 4 bathroom home with more than 3000 sq/ft of living space. The huge lot is fenced and the yard is landscaped. There is a living room up front, a den with fireplace, a dining room, a kitchen island and eating area. This home is big! Double car garage with insulation and heat. There is a separate entrance for the garage and a separate entrance along side of the home to the basement where there is an illegal suite that can be 2 bedroom or minimized to a bachelor suite. Close to walking trails, hospital, and new amenities. (id:57312)
Property Details
| MLS® Number | A2179001 |
| Property Type | Single Family |
| Community Name | Lac La Biche |
| Features | Cul-de-sac |
| ParkingSpaceTotal | 2 |
| Plan | 7822163 |
Building
| BathroomTotal | 2 |
| BedroomsAboveGround | 3 |
| BedroomsBelowGround | 2 |
| BedroomsTotal | 5 |
| Appliances | Refrigerator, Dishwasher, Stove, Washer & Dryer |
| BasementFeatures | Suite |
| BasementType | Full |
| ConstructedDate | 1991 |
| ConstructionMaterial | Poured Concrete, Wood Frame |
| ConstructionStyleAttachment | Detached |
| CoolingType | None |
| ExteriorFinish | Concrete, Vinyl Siding |
| FireplacePresent | Yes |
| FireplaceTotal | 1 |
| FlooringType | Laminate |
| FoundationType | Poured Concrete |
| HeatingFuel | Natural Gas |
| StoriesTotal | 1 |
| SizeInterior | 1981 Sqft |
| TotalFinishedArea | 1981 Sqft |
| Type | House |
Parking
| Attached Garage | 2 |
Land
| Acreage | No |
| FenceType | Fence |
| LandscapeFeatures | Landscaped |
| SizeDepth | 39.01 M |
| SizeFrontage | 10.67 M |
| SizeIrregular | 6400.00 |
| SizeTotal | 6400 Sqft|4,051 - 7,250 Sqft |
| SizeTotalText | 6400 Sqft|4,051 - 7,250 Sqft |
| ZoningDescription | Residential |
Rooms
| Level | Type | Length | Width | Dimensions |
|---|---|---|---|---|
| Second Level | Bedroom | 13.00 Ft x 10.00 Ft | ||
| Second Level | Bedroom | 14.00 Ft x 10.00 Ft | ||
| Second Level | Primary Bedroom | 14.00 Ft x 15.00 Ft | ||
| Second Level | 3pc Bathroom | 8.00 Ft x 6.00 Ft | ||
| Second Level | 4pc Bathroom | 10.00 Ft x 4.00 Ft | ||
| Basement | Bedroom | 12.00 Ft x 11.00 Ft | ||
| Basement | Bedroom | 8.00 Ft x 10.00 Ft | ||
| Basement | Living Room | 22.00 Ft x 11.00 Ft | ||
| Basement | Kitchen | 12.00 Ft x 10.00 Ft | ||
| Main Level | Kitchen | 11.42 Ft x 9.25 Ft | ||
| Main Level | Den | 10.58 Ft x 15.00 Ft | ||
| Main Level | Dining Room | 11.00 Ft x 11.00 Ft | ||
| Main Level | Living Room | 11.50 Ft x 11.67 Ft | ||
| Main Level | Other | 11.75 Ft x 8.75 Ft |
https://www.realtor.ca/real-estate/27652968/9517-91-street-lac-la-biche-lac-la-biche
Interested?
Contact us for more information
Korry Ullrich
Associate
9905 Sutherland Street
Fort Mcmurray, Alberta T9H 1V3






























