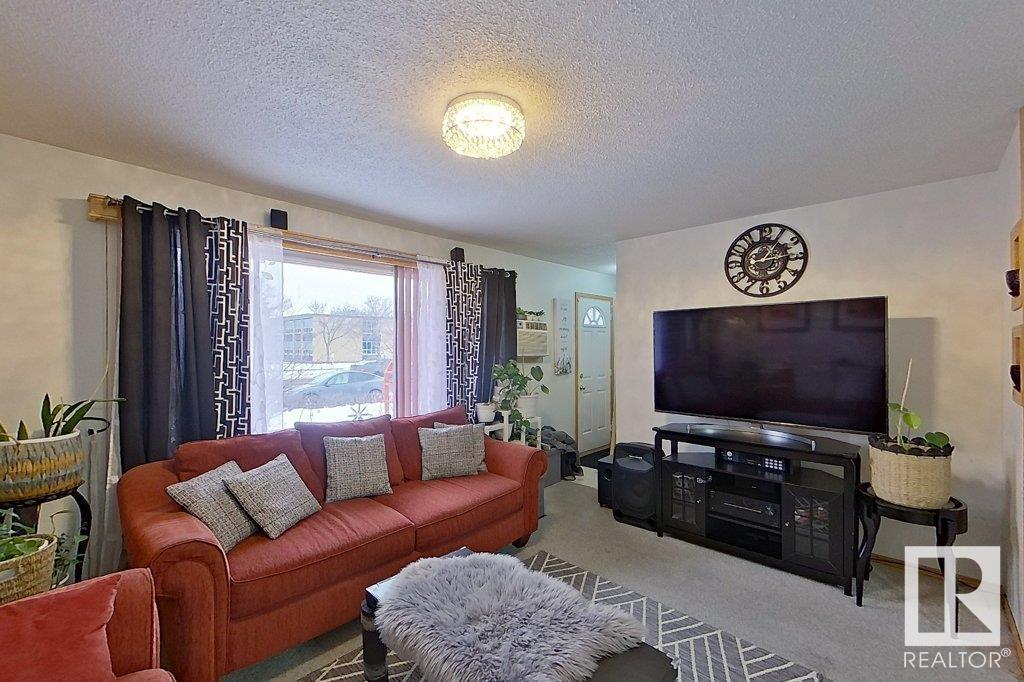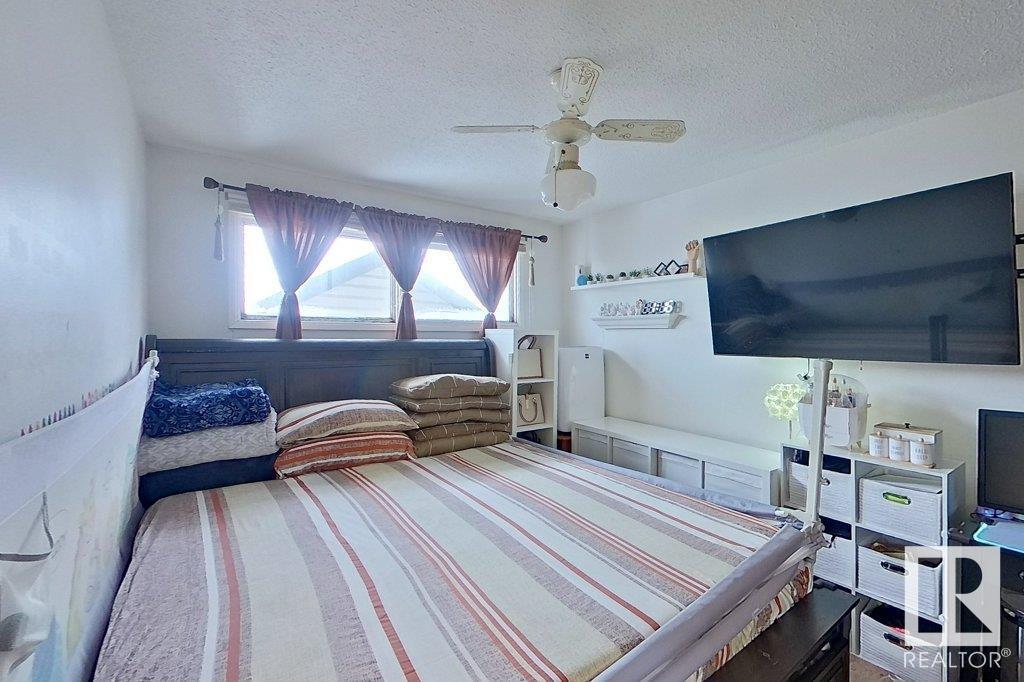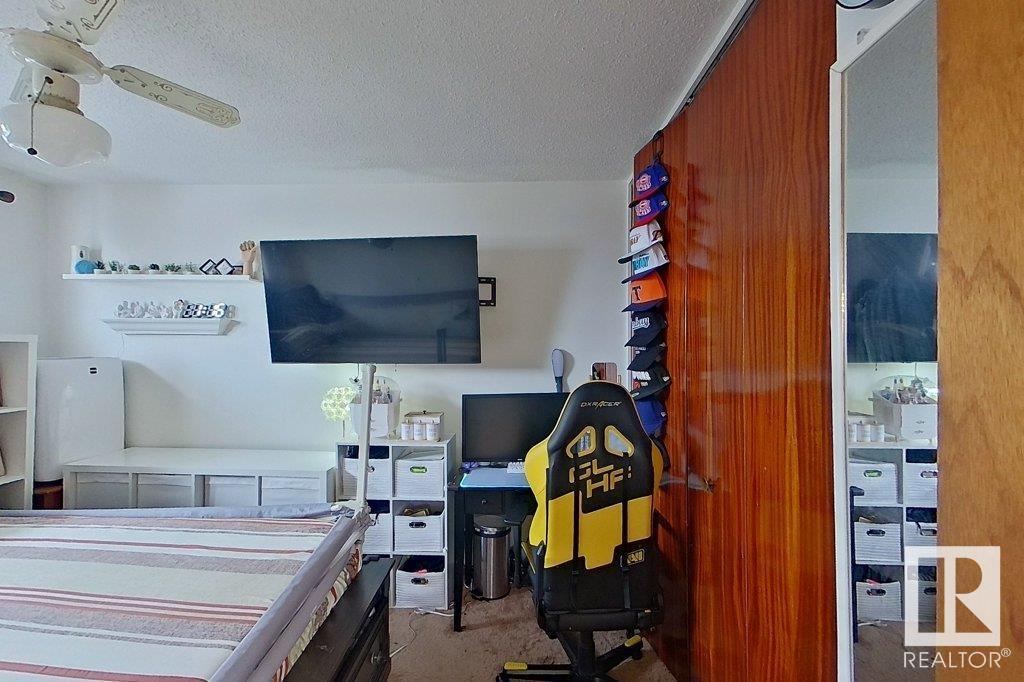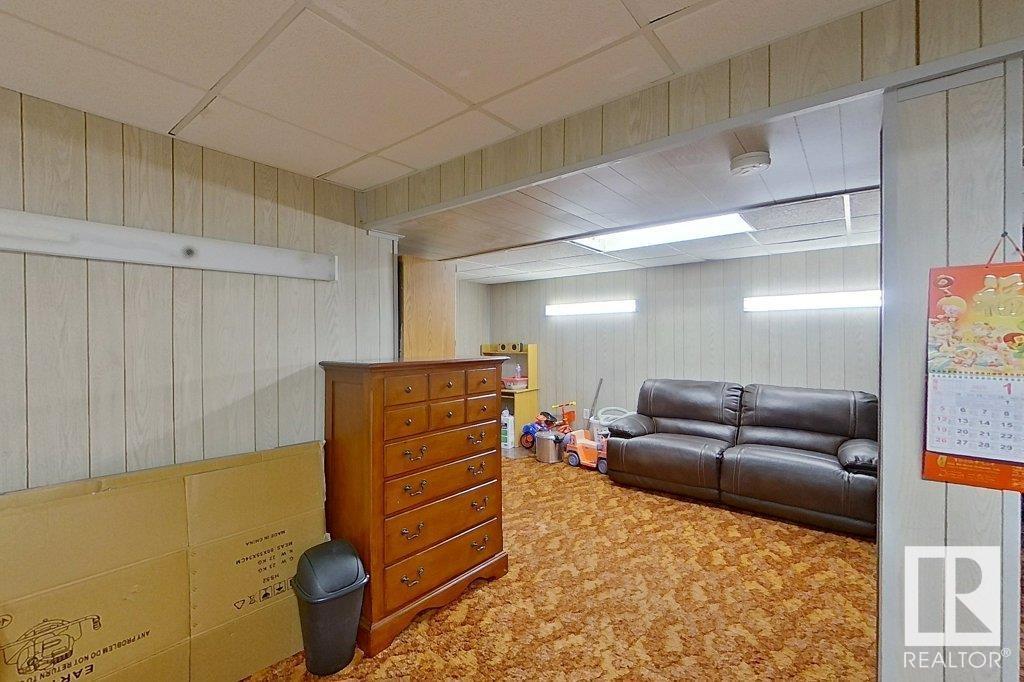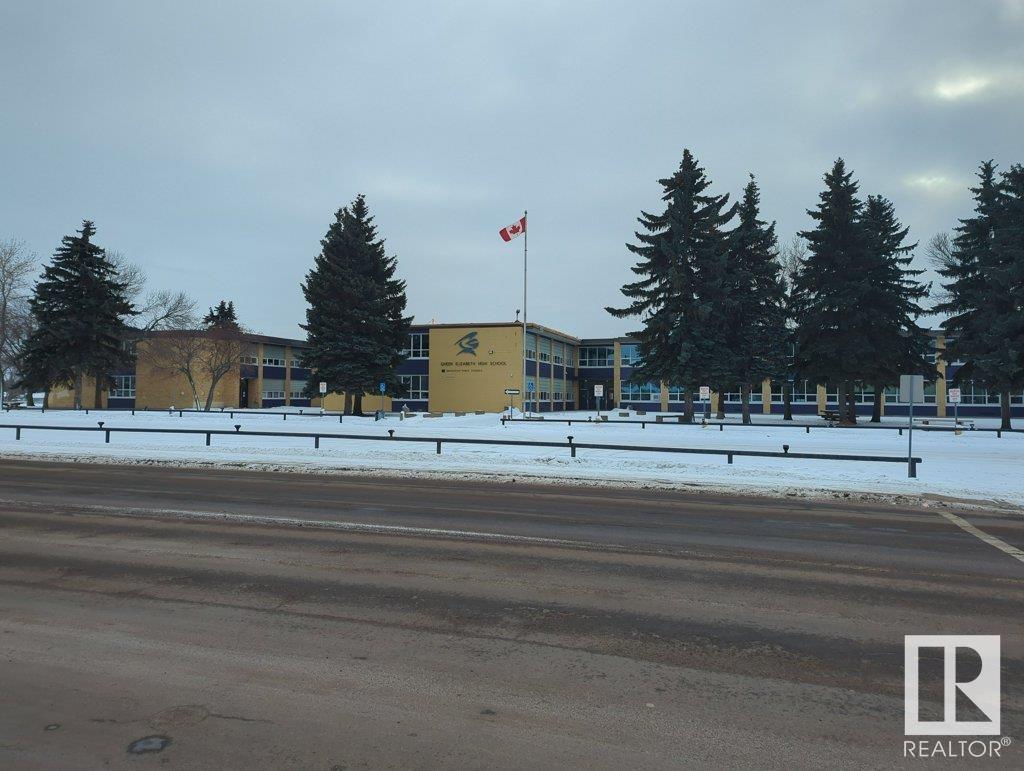9422 132 Av Nw Edmonton, Alberta T5E 0Y3
$359,000
Great starter home or investment property.This 1/2 duplex bungalow is situated on a massive lot in Glengarry community with NO condo fees!The spacious main floor features a functional layout, including a large living room, separate dining area, and a U-shaped kitchen with cabinet and counter space. Also on the main floor are three good sized bedrooms and a three-piece bathroom.Head downstairs to find an additional living area, a bedroom, a bathroom and a laundry room. A rear entrance off the kitchen leads to a deck with plenty of room for summer family gatherings. Hot water tank was replaced in December 2023 and Roofing was replaced in June 2021. An added bonus is the double detached, heated garage-no more worries to parking. Located directly across from a school, this home offers the perfect location and is well-priced for quick possession.Come take a look today!!! (id:57312)
Property Details
| MLS® Number | E4417391 |
| Property Type | Single Family |
| Neigbourhood | Glengarry |
| AmenitiesNearBy | Playground, Schools, Shopping |
| Features | Corner Site, No Animal Home, No Smoking Home |
Building
| BathroomTotal | 2 |
| BedroomsTotal | 4 |
| Appliances | Dryer, Fan, Garage Door Opener Remote(s), Garage Door Opener, Microwave, Refrigerator, Stove, Central Vacuum, Window Coverings, Two Washers |
| ArchitecturalStyle | Bungalow |
| BasementDevelopment | Finished |
| BasementType | Full (finished) |
| ConstructedDate | 1962 |
| ConstructionStyleAttachment | Semi-detached |
| FireplaceFuel | Wood |
| FireplacePresent | Yes |
| FireplaceType | Woodstove |
| HeatingType | Forced Air |
| StoriesTotal | 1 |
| SizeInterior | 1029.0298 Sqft |
| Type | Duplex |
Parking
| Detached Garage |
Land
| Acreage | No |
| LandAmenities | Playground, Schools, Shopping |
| SizeIrregular | 427.35 |
| SizeTotal | 427.35 M2 |
| SizeTotalText | 427.35 M2 |
Rooms
| Level | Type | Length | Width | Dimensions |
|---|---|---|---|---|
| Basement | Family Room | 6.86 m | 6.86 m x Measurements not available | |
| Basement | Bedroom 4 | 3.3 m | 3.3 m x Measurements not available | |
| Basement | Laundry Room | 3.34 m | 3.34 m x Measurements not available | |
| Basement | Other | 3.44 m | 3.44 m x Measurements not available | |
| Main Level | Living Room | 4.51 m | 4.51 m x Measurements not available | |
| Main Level | Dining Room | 3.07 m | 3.07 m x Measurements not available | |
| Main Level | Kitchen | 3.07 m | 3.07 m x Measurements not available | |
| Main Level | Primary Bedroom | 2.96 m | 2.96 m x Measurements not available | |
| Main Level | Bedroom 2 | 2.96 m | 2.96 m x Measurements not available | |
| Main Level | Bedroom 3 | 4.01 m | 4.01 m x Measurements not available |
https://www.realtor.ca/real-estate/27781940/9422-132-av-nw-edmonton-glengarry
Interested?
Contact us for more information
Alexander Ibasco
Associate
208-9750 51 Ave Nw
Edmonton, Alberta T6E 0A6
Gina Ibasco
Associate
208-9750 51 Ave Nw
Edmonton, Alberta T6E 0A6



