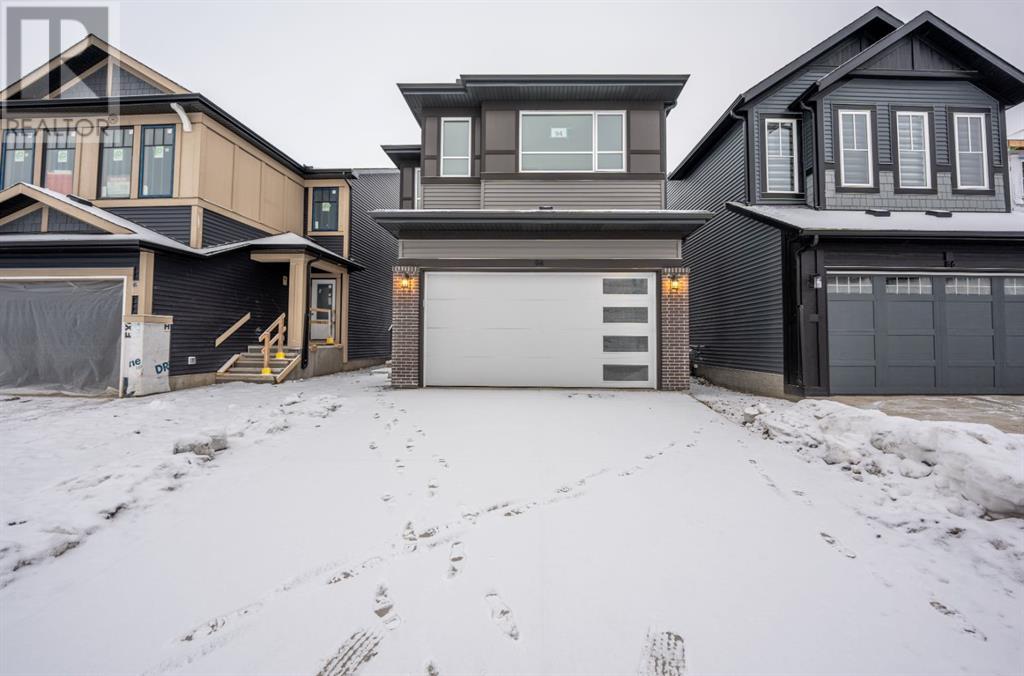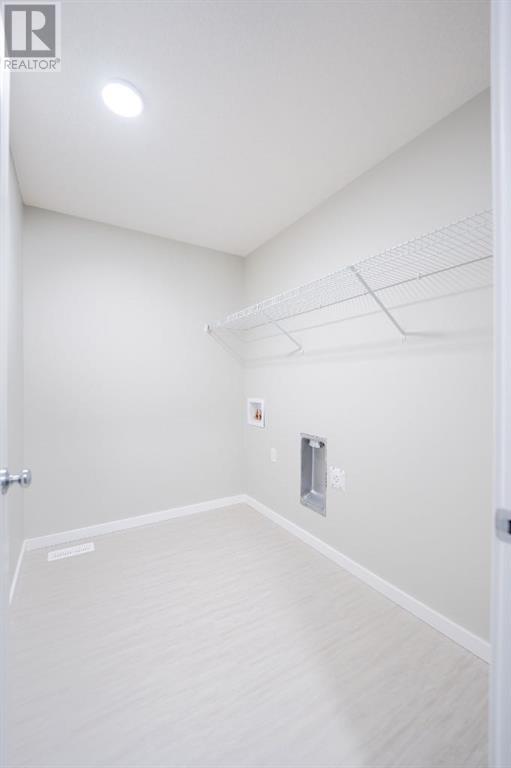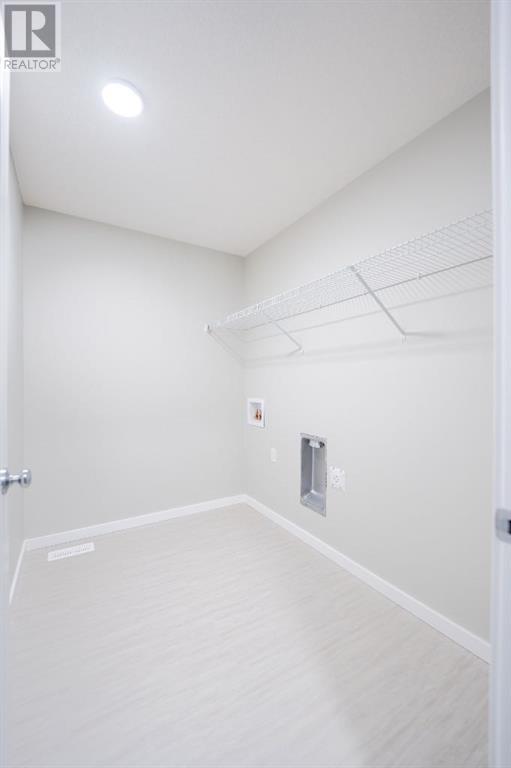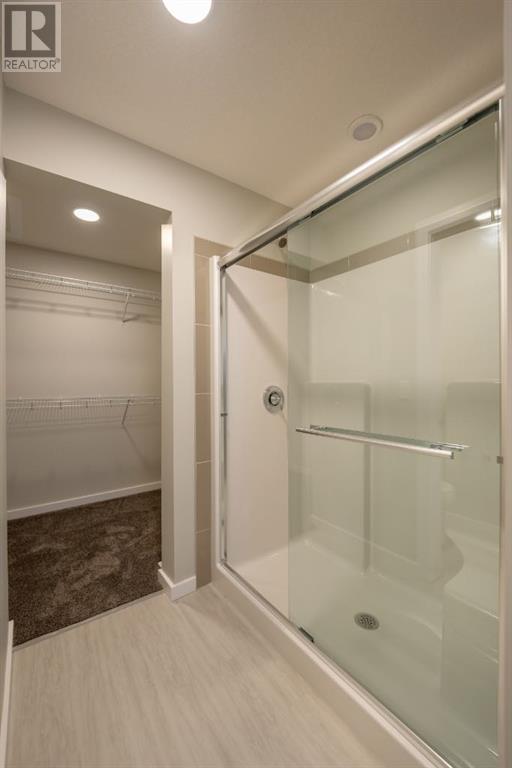94 Finch Gardens Se Calgary, Alberta T3S 0H9
$749,999
Welcome to this brand new, spacious home in the desirable Rangeview SE community! Boasting over 2,000 sq. ft. of living space, this stunning property features 3 bedrooms, 2.5 bathrooms, and an upper floor bonus room that provides ample space for relaxation or entertainment. The upper floor also includes a versatile den with a window, perfect for a home office or study area.The main level is designed for modern living with luxurious LVP flooring throughout. The open-concept living room is generously sized, while the dining area flows seamlessly into the backyard through a patio door, offering easy access to outdoor living. The kitchen is a chef’s dream, complete with sleek quartz countertops, top-to-ceiling cabinetry, stainless steel appliances, and a chimney-style hood fan.Additional highlights include a rough-in for an electric car charger in the garage, a good-sized mudroom for convenience, and 9-foot ceilings on both the main and basement levels. The unfinished basement with a side entrance presents endless potential for customization and future growth.Located just minutes from the hospital, shopping, schools, YMCA, and a public library, this home offers an ideal blend of comfort and convenience. Don’t miss out on the opportunity to make this your new home! (id:57312)
Property Details
| MLS® Number | A2183975 |
| Property Type | Single Family |
| Neigbourhood | Rangeview |
| Community Name | Rangeview |
| AmenitiesNearBy | Playground |
| Features | No Animal Home, No Smoking Home, Level |
| ParkingSpaceTotal | 4 |
| Plan | 2311095 |
| Structure | None |
Building
| BathroomTotal | 3 |
| BedroomsAboveGround | 3 |
| BedroomsTotal | 3 |
| Age | New Building |
| Appliances | Refrigerator, Dishwasher, Stove, Microwave, Hood Fan, Garage Door Opener |
| BasementDevelopment | Unfinished |
| BasementType | Full (unfinished) |
| ConstructionMaterial | Wood Frame |
| ConstructionStyleAttachment | Detached |
| CoolingType | None |
| ExteriorFinish | Vinyl Siding |
| FlooringType | Carpeted, Tile, Vinyl Plank |
| FoundationType | Poured Concrete |
| HalfBathTotal | 1 |
| HeatingType | Central Heating |
| StoriesTotal | 2 |
| SizeInterior | 2011 Sqft |
| TotalFinishedArea | 2011 Sqft |
| Type | House |
Parking
| Attached Garage | 2 |
Land
| Acreage | No |
| FenceType | Not Fenced |
| LandAmenities | Playground |
| SizeDepth | 34 M |
| SizeFrontage | 2.69 M |
| SizeIrregular | 301.00 |
| SizeTotal | 301 M2|0-4,050 Sqft |
| SizeTotalText | 301 M2|0-4,050 Sqft |
| ZoningDescription | R-g |
Rooms
| Level | Type | Length | Width | Dimensions |
|---|---|---|---|---|
| Main Level | 2pc Bathroom | 5.33 Ft x 4.67 Ft | ||
| Main Level | Dining Room | 10.67 Ft x 9.92 Ft | ||
| Main Level | Foyer | 6.58 Ft x 8.33 Ft | ||
| Main Level | Kitchen | 10.67 Ft x 12.50 Ft | ||
| Main Level | Living Room | 12.17 Ft x 16.00 Ft | ||
| Main Level | Other | 7.67 Ft x 8.25 Ft | ||
| Upper Level | 4pc Bathroom | 4.92 Ft x 8.42 Ft | ||
| Upper Level | 4pc Bathroom | 9.25 Ft x 10.33 Ft | ||
| Upper Level | Bedroom | 10.50 Ft x 9.50 Ft | ||
| Upper Level | Bedroom | 13.00 Ft x 9.92 Ft | ||
| Upper Level | Den | 9.33 Ft x 5.67 Ft | ||
| Upper Level | Family Room | 14.33 Ft x 13.00 Ft | ||
| Upper Level | Laundry Room | 8.17 Ft x 5.92 Ft | ||
| Upper Level | Primary Bedroom | 13.33 Ft x 12.00 Ft | ||
| Upper Level | Other | 9.33 Ft x 5.33 Ft |
https://www.realtor.ca/real-estate/27749409/94-finch-gardens-se-calgary-rangeview
Interested?
Contact us for more information
Gaurav Nagpal
Associate
1201 3730 108 Avenue Ne
Calgary, Alberta T3N 1V9
Arun Kaushal
Broker of Record
1201 3730 108 Avenue Ne
Calgary, Alberta T3N 1V9



















































