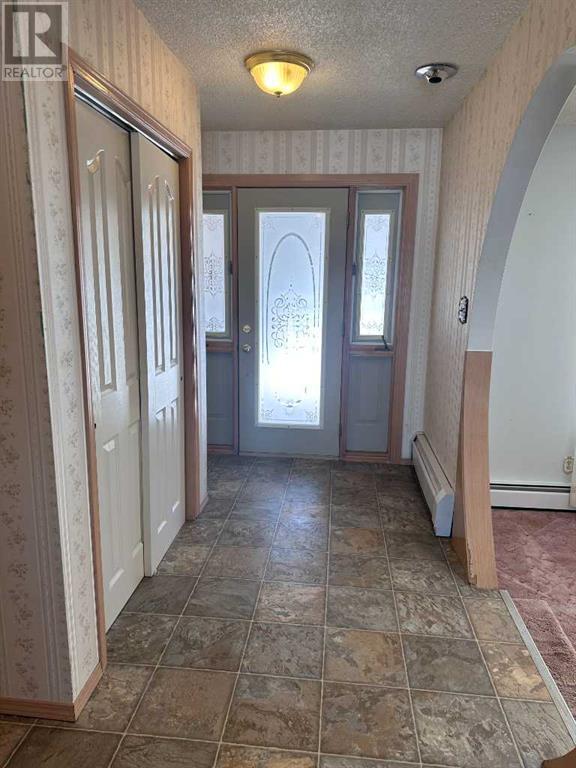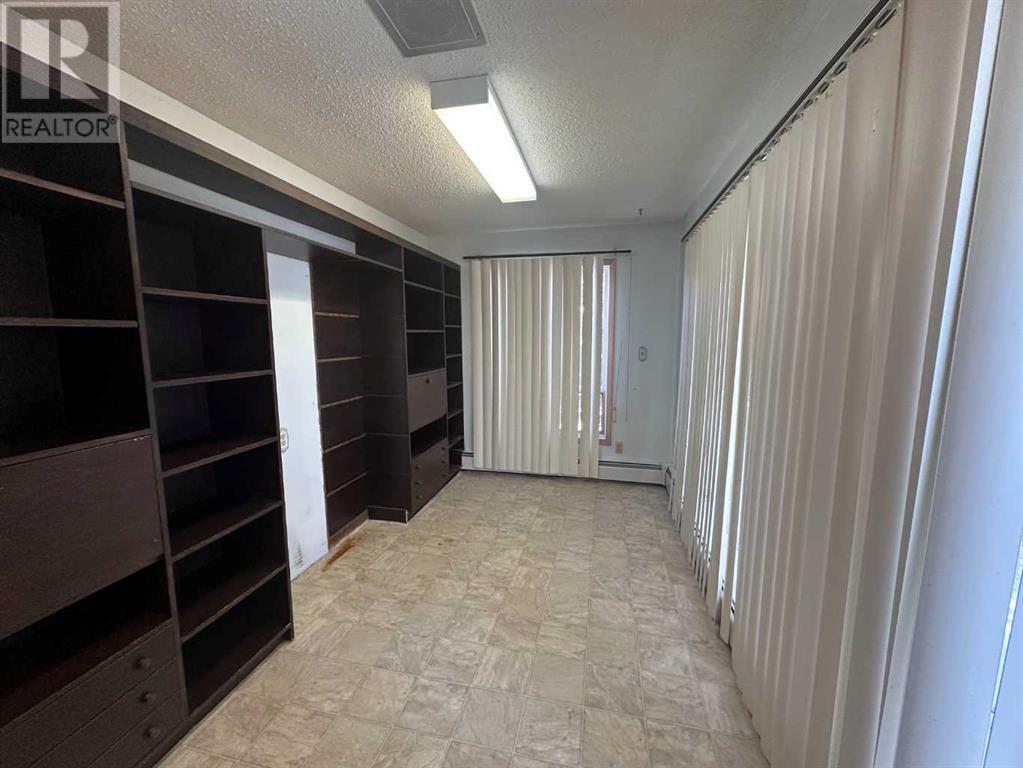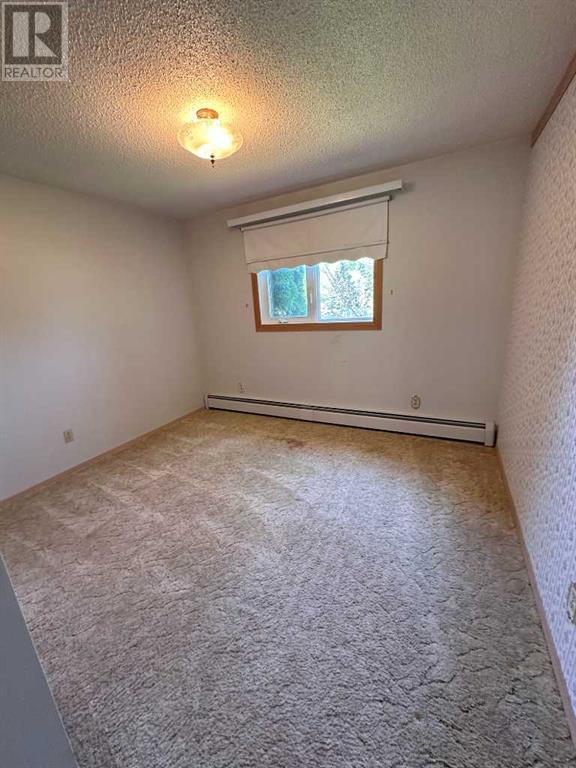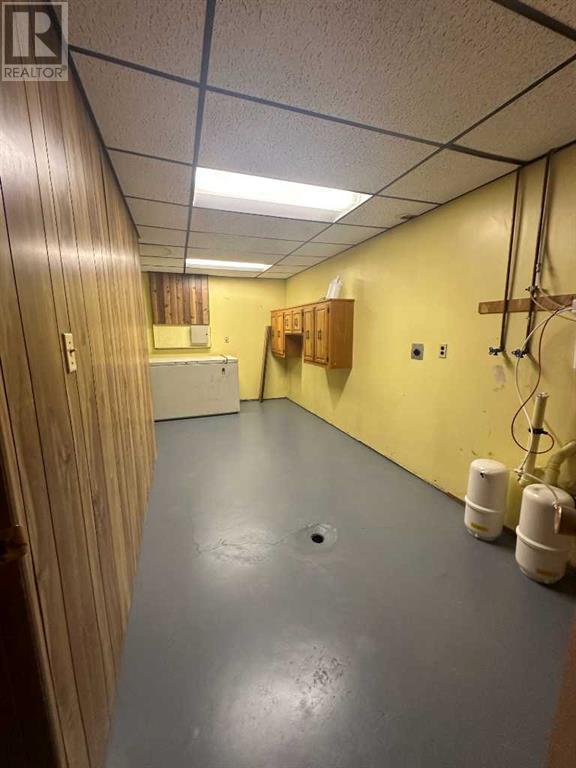938,13441 665a Twp Rd Beaver Lake, Alberta T0A 2C1
$830,000
Lakefront Beaver Lake, Youngs Beach area. Here's your opportunity to own lakefront on Beaver lake. 4500 Total Sq. Ft. home on a fully serviced lakefront lot. The main floor feature 3 bathrooms, 3 bedrooms, two gathering area with a formal sunken living room and a family open to the kitchen/ dining area . From the kitchen and familyroom you'll love the panoramic view and the access to the large deck overlooking Beaver lake and beach. Other main floor features include access to the large attched heated garage, main floor laundry ( which could be converted back to a lakeview office) The basement has a walkout access to the back yard but its real appeal is the huge open space to host large family gatherings. Jump back to the eighties in tthis 1800 sq ft party room and enjoy the large bar, brick fireplace and decor or make it your own and do some updating to your own taste. Whatever you decide with the house the beautiful views of the lake, its beauty and recreational opportunities are endless. This fully served .4 acre lakefront lot with gentle slope access is an opportunity of a lifetime as they don't make anymore of these on this lake. Call today for a personal viewing. (id:57312)
Property Details
| MLS® Number | A2168970 |
| Property Type | Single Family |
| Community Name | Beaver Lake |
| AmenitiesNearBy | Golf Course, Playground, Recreation Nearby, Schools, Water Nearby |
| CommunityFeatures | Golf Course Development, Lake Privileges, Fishing |
| ParkingSpaceTotal | 8 |
| Plan | 9221789 |
| WaterFrontType | Waterfront |
Building
| BathroomTotal | 4 |
| BedroomsAboveGround | 3 |
| BedroomsTotal | 3 |
| Appliances | Refrigerator, Cooktop - Electric, Dishwasher, Stove, Garburator, Washer & Dryer |
| ArchitecturalStyle | Bungalow |
| BasementDevelopment | Finished |
| BasementFeatures | Walk-up |
| BasementType | Full (finished) |
| ConstructedDate | 1980 |
| ConstructionMaterial | Wood Frame |
| ConstructionStyleAttachment | Detached |
| CoolingType | None |
| ExteriorFinish | Vinyl Siding |
| FireplacePresent | Yes |
| FireplaceTotal | 1 |
| FlooringType | Carpeted, Linoleum |
| FoundationType | Poured Concrete |
| HalfBathTotal | 2 |
| HeatingFuel | Natural Gas |
| HeatingType | Other, Hot Water |
| StoriesTotal | 1 |
| SizeInterior | 2297 Sqft |
| TotalFinishedArea | 2297 Sqft |
| Type | House |
Parking
| Attached Garage | 2 |
| Parking Pad |
Land
| Acreage | No |
| FenceType | Partially Fenced |
| LandAmenities | Golf Course, Playground, Recreation Nearby, Schools, Water Nearby |
| LandscapeFeatures | Landscaped, Lawn |
| SizeDepth | 54.86 M |
| SizeFrontage | 30.78 M |
| SizeIrregular | 17696.00 |
| SizeTotal | 17696 Sqft|10,890 - 21,799 Sqft (1/4 - 1/2 Ac) |
| SizeTotalText | 17696 Sqft|10,890 - 21,799 Sqft (1/4 - 1/2 Ac) |
| ZoningDescription | Low Density Hamlet Residential |
Rooms
| Level | Type | Length | Width | Dimensions |
|---|---|---|---|---|
| Basement | Recreational, Games Room | 44.00 Ft x 46.00 Ft | ||
| Basement | 2pc Bathroom | 6.17 Ft x 5.08 Ft | ||
| Basement | Cold Room | 3.17 Ft x 16.75 Ft | ||
| Basement | Furnace | 19.92 Ft x 7.25 Ft | ||
| Basement | Exercise Room | 14.42 Ft x 15.00 Ft | ||
| Main Level | Living Room | 13.58 Ft x 16.67 Ft | ||
| Main Level | Family Room | 20.33 Ft x 11.67 Ft | ||
| Main Level | Dining Room | 8.75 Ft x 12.50 Ft | ||
| Main Level | Kitchen | 11.33 Ft x 12.50 Ft | ||
| Main Level | Laundry Room | 10.00 Ft x 17.83 Ft | ||
| Main Level | 5pc Bathroom | 8.33 Ft x 7.83 Ft | ||
| Main Level | 3pc Bathroom | 10.08 Ft x 5.00 Ft | ||
| Main Level | Primary Bedroom | 14.67 Ft x 23.33 Ft | ||
| Main Level | 2pc Bathroom | 3.25 Ft x 7.83 Ft | ||
| Main Level | Bedroom | 14.33 Ft x 11.50 Ft | ||
| Main Level | Bedroom | 14.33 Ft x 11.33 Ft | ||
| Main Level | Other | 8.67 Ft x 7.33 Ft |
https://www.realtor.ca/real-estate/27473267/93813441-665a-twp-rd-beaver-lake-beaver-lake
Interested?
Contact us for more information
James Piquette
Broker
Po Box 312, 10214-101 Ave
Lac La Biche, Alberta T0A 2C0
















































