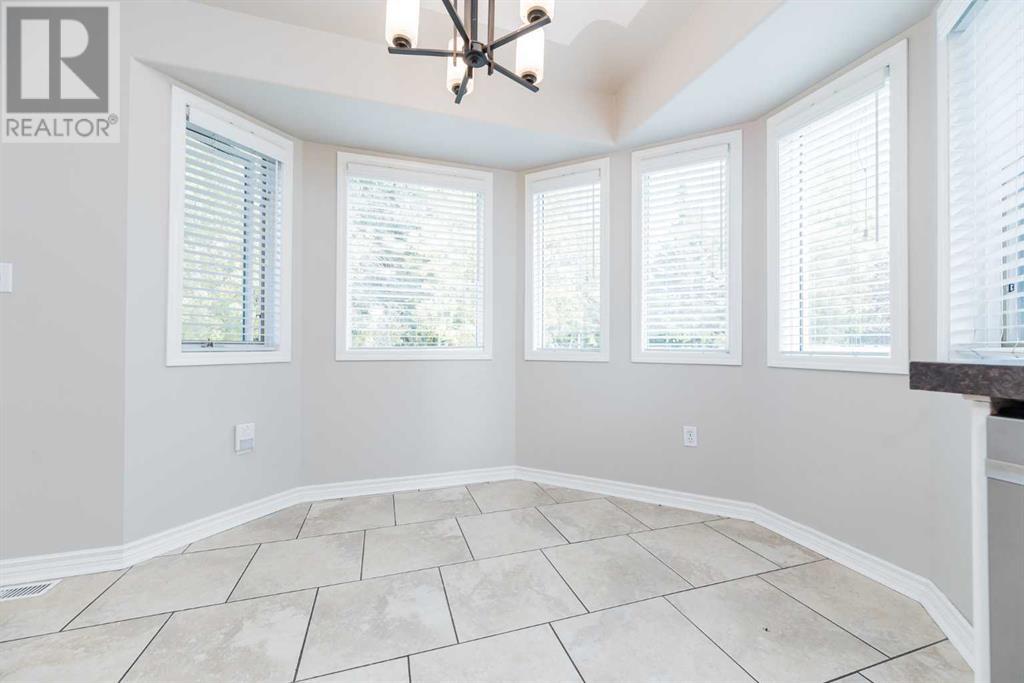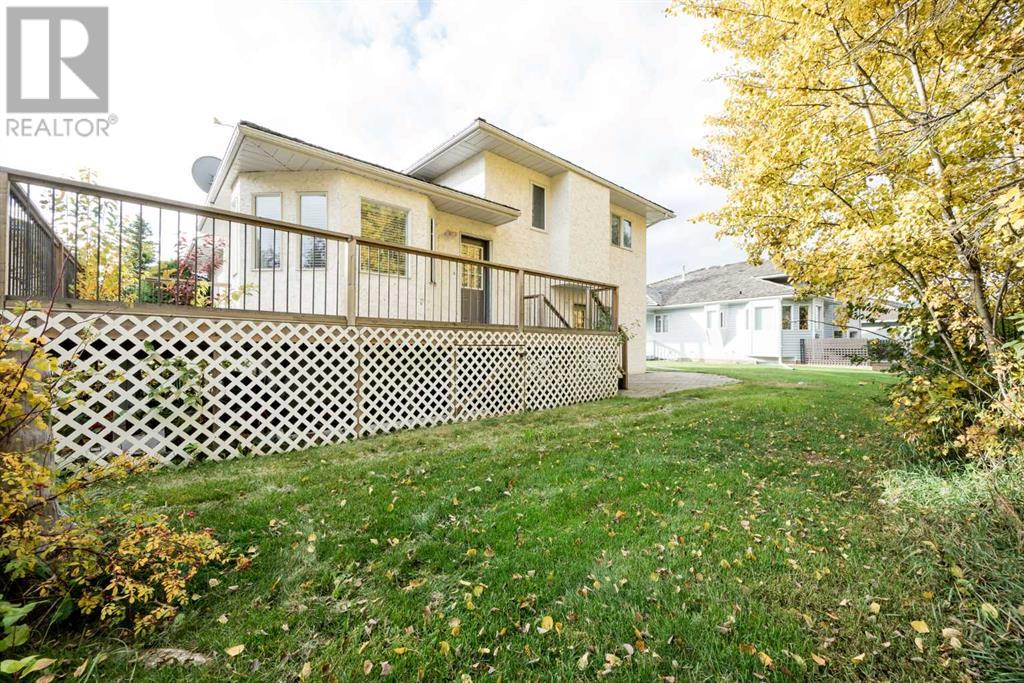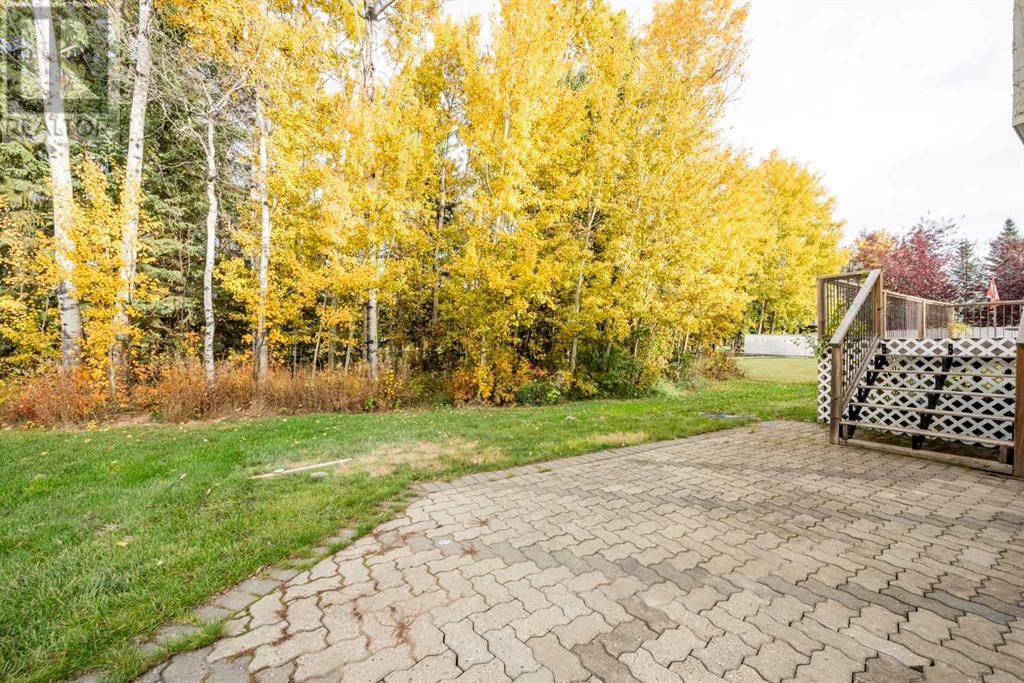9326 Wedgewood Drive County Of, Alberta T8W 2G5
$499,900
VACANT AND IMMEDIATE POSSESSION!!! This home is located in Wedgewood Estates and backs onto the Grande Prairie Golf Course and Country Club!!! This 4-level split home has 3 bedrooms and 3 bathrooms and is 2032 sq ft and FULLY developed on all 4 levels. The kitchen has newer bright white cabinets with dark countertops, stainless steel appliances, an island with an eating bar, and a nice breakfast nook that overlooks the Golf course. There is also a formal dining area and a large living room with gorgeous hardwood floors. The upper level has the primary suite with a huge walk-in closet and a 3 piece ensuite, bedroom 2 / 3, and a full bathroom with laundry. The 3rd level has a nice family room with a gas fireplace, access to the backyard, and a 3 piece bathroom. The 4th level is also developed and would be a nice playroom or home gym and there is a storage/wine room. The garage is 24 x 24 and insulated and boarded. The yard is landscaped and has lots of mature trees in the back, an underground sprinkler system, huge deck in the back with a very nice view of the golf course. The home interior was freshly painted in July 2024. DON'T FORGET CHEAPER COUNTY TAXES!!! Book your showing today!! (id:57312)
Property Details
| MLS® Number | A2170411 |
| Property Type | Single Family |
| Neigbourhood | Rural Grande Prairie No. 1 |
| AmenitiesNearBy | Golf Course |
| CommunityFeatures | Golf Course Development |
| Features | No Neighbours Behind |
| ParkingSpaceTotal | 7 |
| Plan | 9020859 |
| Structure | Deck |
Building
| BathroomTotal | 3 |
| BedroomsAboveGround | 3 |
| BedroomsTotal | 3 |
| Appliances | Washer, Refrigerator, Dishwasher, Stove, Dryer |
| ArchitecturalStyle | 4 Level |
| BasementDevelopment | Finished |
| BasementType | Full (finished) |
| ConstructedDate | 1991 |
| ConstructionStyleAttachment | Detached |
| CoolingType | None |
| ExteriorFinish | Stucco |
| FireplacePresent | Yes |
| FireplaceTotal | 1 |
| FlooringType | Carpeted, Hardwood, Tile |
| FoundationType | Wood |
| HeatingType | Forced Air |
| SizeInterior | 2032 Sqft |
| TotalFinishedArea | 2032 Sqft |
| Type | House |
| UtilityWater | Municipal Water |
Parking
| Attached Garage | 2 |
| Interlocked | |
| Oversize |
Land
| Acreage | No |
| FenceType | Not Fenced |
| LandAmenities | Golf Course |
| LandscapeFeatures | Landscaped, Lawn |
| Sewer | Municipal Sewage System |
| SizeDepth | 37.28 M |
| SizeFrontage | 17.68 M |
| SizeIrregular | 7816.00 |
| SizeTotal | 7816 Sqft|7,251 - 10,889 Sqft |
| SizeTotalText | 7816 Sqft|7,251 - 10,889 Sqft |
| ZoningDescription | Rr-1 |
Rooms
| Level | Type | Length | Width | Dimensions |
|---|---|---|---|---|
| Second Level | Primary Bedroom | 14.75 Ft x 13.58 Ft | ||
| Second Level | 3pc Bathroom | 12.00 Ft x 5.25 Ft | ||
| Second Level | Bedroom | 13.33 Ft x 8.58 Ft | ||
| Second Level | Bedroom | 9.75 Ft x 8.92 Ft | ||
| Second Level | 4pc Bathroom | 12.08 Ft x 4.92 Ft | ||
| Third Level | 3pc Bathroom | 7.58 Ft x 4.83 Ft |
https://www.realtor.ca/real-estate/27523706/9326-wedgewood-drive-rural-grande-prairie-no-1-county-of
Interested?
Contact us for more information
Sean Gillis
Associate
10114-100 St.
Grande Prairie, Alberta T8V 2L9



































