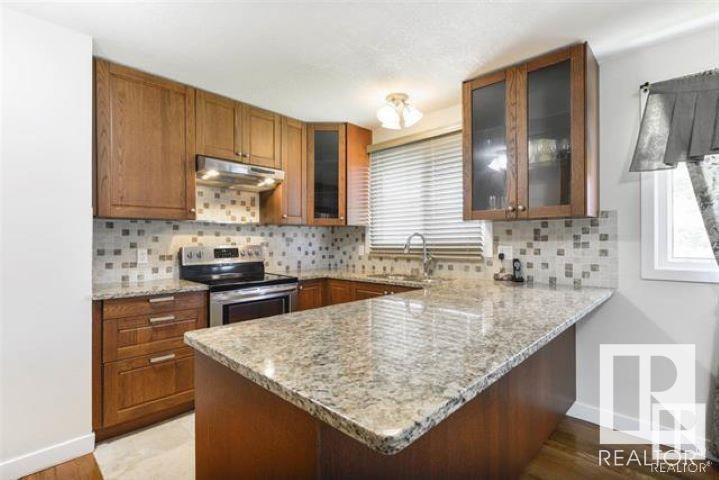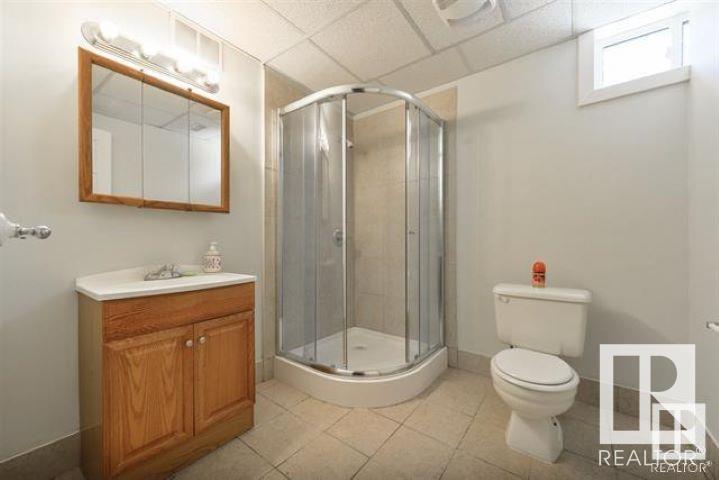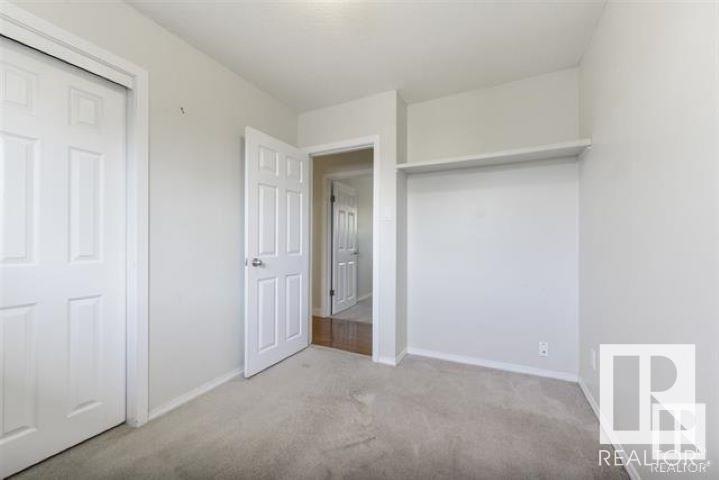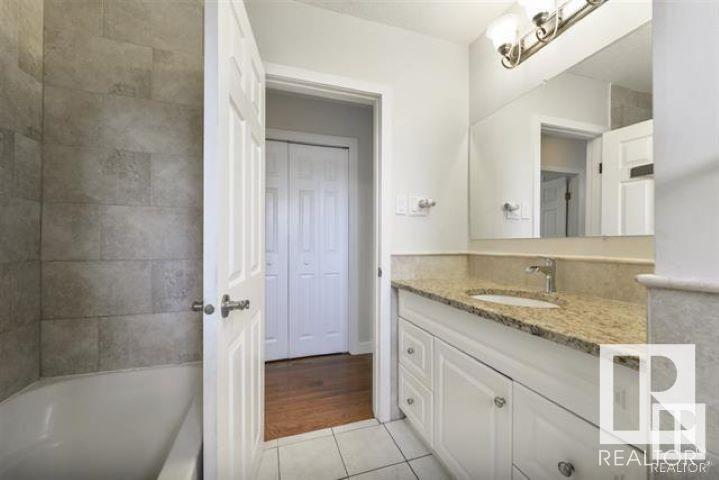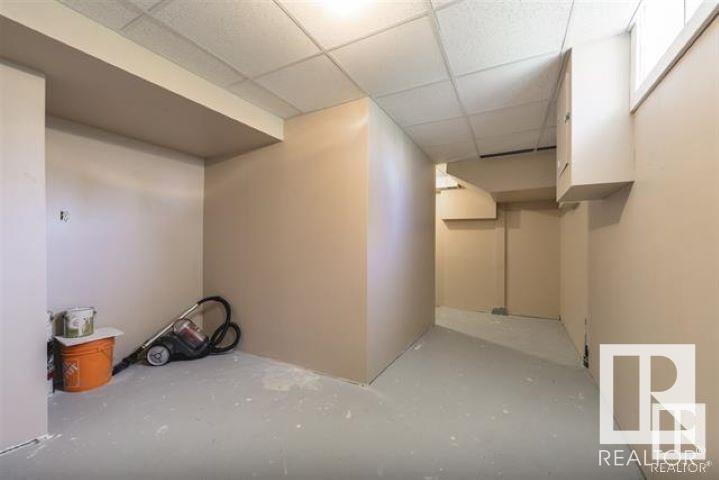9326 168 St Nw Edmonton, Alberta T5R 2W3
$399,995
STUNNING HOME in the highly sought-after West Meadowlark Park community! This renovated 1,050 sq. ft. bungalow sits on a 50 ft x 110 ft. CORNER LOT, offering ample space and privacy or MULTI-FAMILY DEVELOPMENT opportunity. The home boasts 3 spacious bedrooms and 2 bathrooms with modern updates throughout. Recent upgrades include newer roof shingles, windows, granite countertops in the kitchen, hardwood flooring, stainless steel appliances, and a high-efficiency furnace. Enjoy outdoor living with a sunny west-facing backyard, perfect for BBQs, and a double car garage to keep your vehicles protected. The fully fenced yard with maintenance-free gates offers security for children and pets. The adjacent alley enhances privacy and space, making this property even more desirable. With easy access to transit, the new LRT, highways, parks, schools, and West Edmonton Mall, this home is the perfect blend of comfort and convenience. Move in and make it yours today! (id:57312)
Property Details
| MLS® Number | E4416248 |
| Property Type | Single Family |
| Neigbourhood | West Meadowlark Park |
| AmenitiesNearBy | Golf Course, Playground, Public Transit, Schools, Shopping |
| CommunityFeatures | Public Swimming Pool |
| Features | Treed, Corner Site, Flat Site, Paved Lane, Lane |
| Structure | Patio(s) |
Building
| BathroomTotal | 2 |
| BedroomsTotal | 3 |
| Appliances | Dishwasher, Dryer, Garage Door Opener Remote(s), Garage Door Opener, Hood Fan, Refrigerator, Storage Shed, Stove, Washer, Window Coverings, See Remarks |
| ArchitecturalStyle | Bungalow |
| BasementDevelopment | Finished |
| BasementType | Full (finished) |
| ConstructedDate | 1964 |
| ConstructionStyleAttachment | Detached |
| HeatingType | Forced Air |
| StoriesTotal | 1 |
| SizeInterior | 1050.0195 Sqft |
| Type | House |
Parking
| Detached Garage |
Land
| Acreage | No |
| FenceType | Fence |
| LandAmenities | Golf Course, Playground, Public Transit, Schools, Shopping |
| SizeIrregular | 500.17 |
| SizeTotal | 500.17 M2 |
| SizeTotalText | 500.17 M2 |
Rooms
| Level | Type | Length | Width | Dimensions |
|---|---|---|---|---|
| Basement | Family Room | 5.66 m | 3.53 m | 5.66 m x 3.53 m |
| Basement | Den | 3.48 m | 3.56 m | 3.48 m x 3.56 m |
| Basement | Games Room | 2.26 m | 4.88 m | 2.26 m x 4.88 m |
| Basement | Library | 2.26 m | 3.58 m | 2.26 m x 3.58 m |
| Main Level | Living Room | 4.67 m | 3.78 m | 4.67 m x 3.78 m |
| Main Level | Dining Room | 2.44 m | 3.18 m | 2.44 m x 3.18 m |
| Main Level | Kitchen | 2.77 m | 3.81 m | 2.77 m x 3.81 m |
| Main Level | Primary Bedroom | 2.87 m | 3.78 m | 2.87 m x 3.78 m |
| Main Level | Bedroom 2 | 2.44 m | 2.74 m | 2.44 m x 2.74 m |
| Main Level | Bedroom 3 | 2.3 m | 3.33 m | 2.3 m x 3.33 m |
https://www.realtor.ca/real-estate/27743856/9326-168-st-nw-edmonton-west-meadowlark-park
Interested?
Contact us for more information
Nigel A. Mclean
Associate
13120 St Albert Trail Nw
Edmonton, Alberta T5L 4P6


