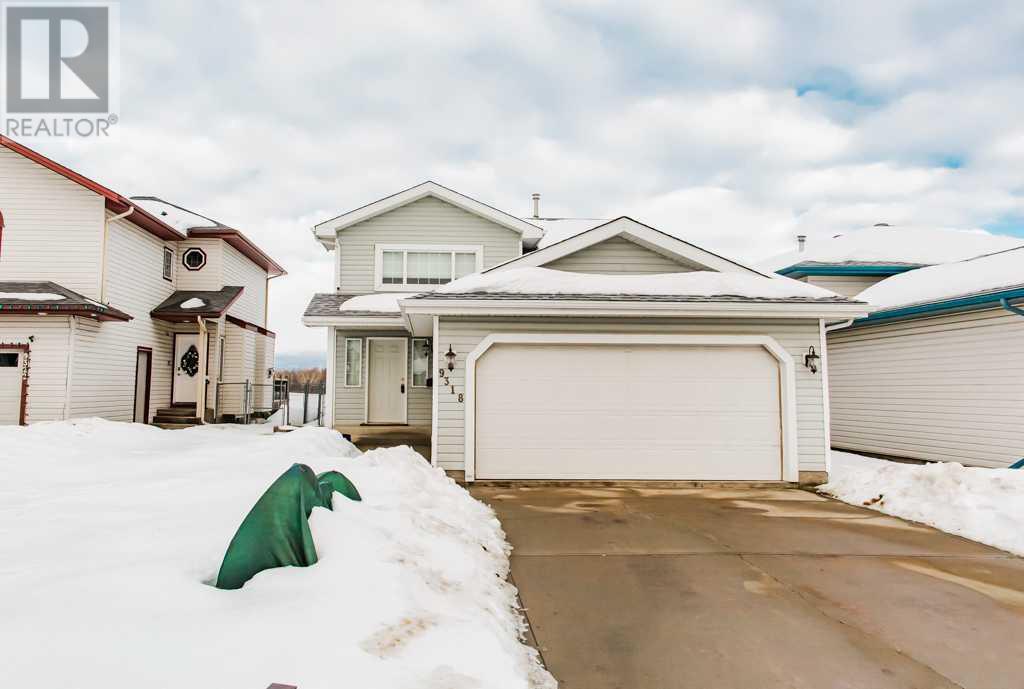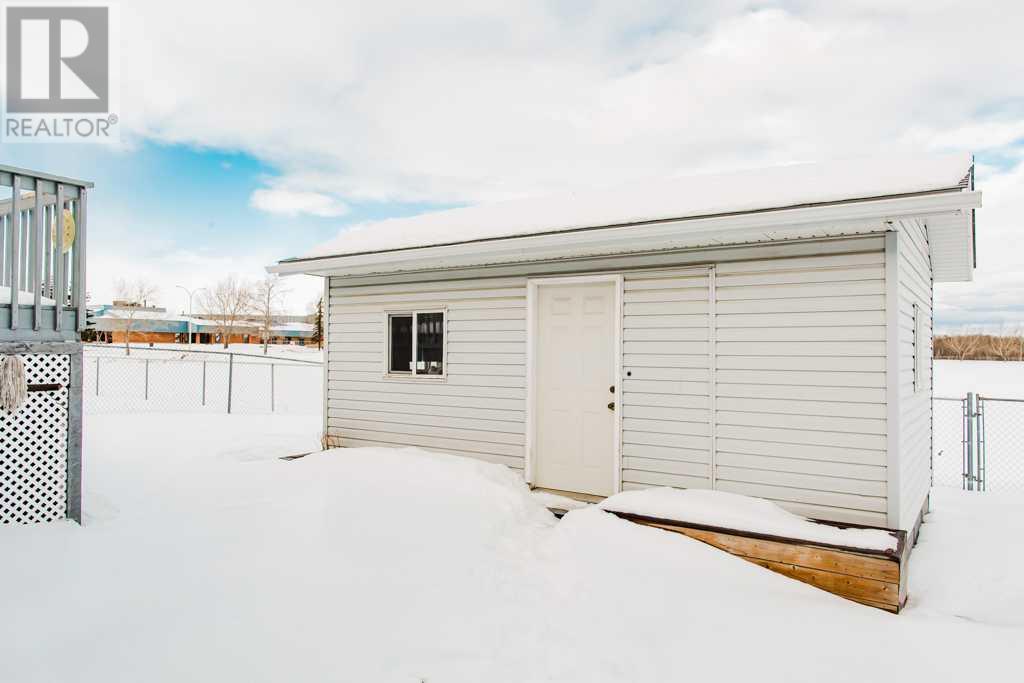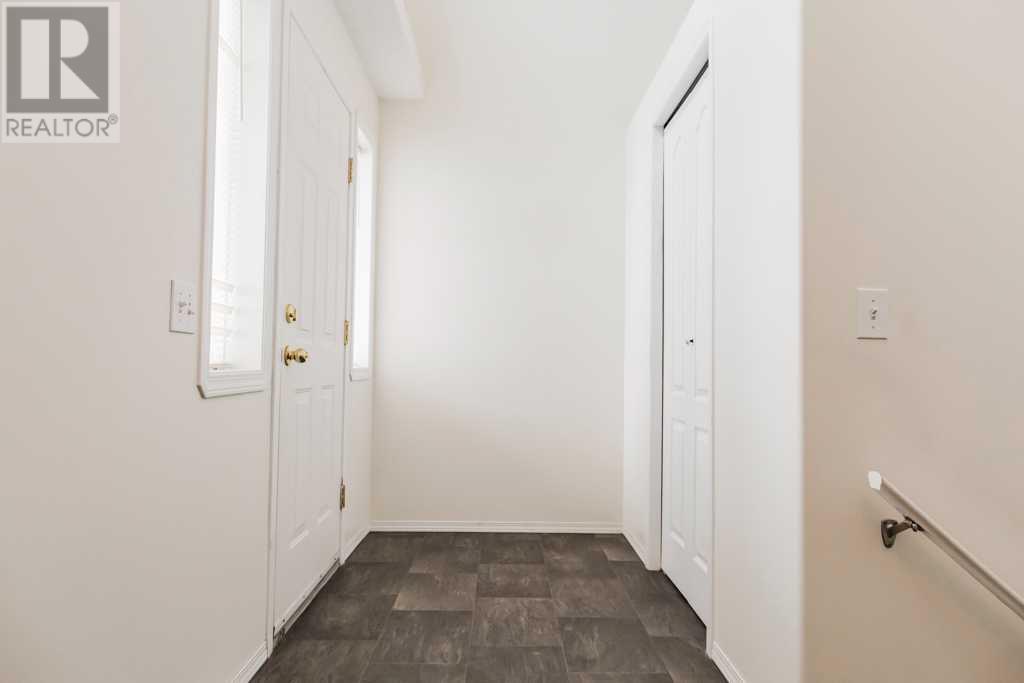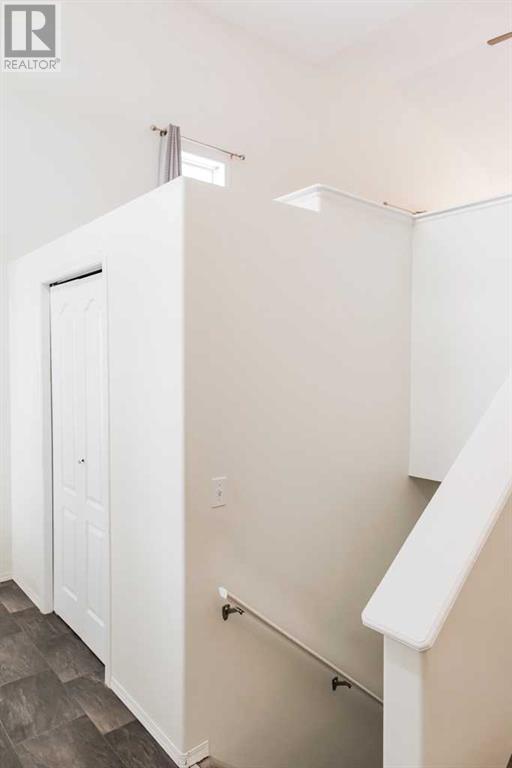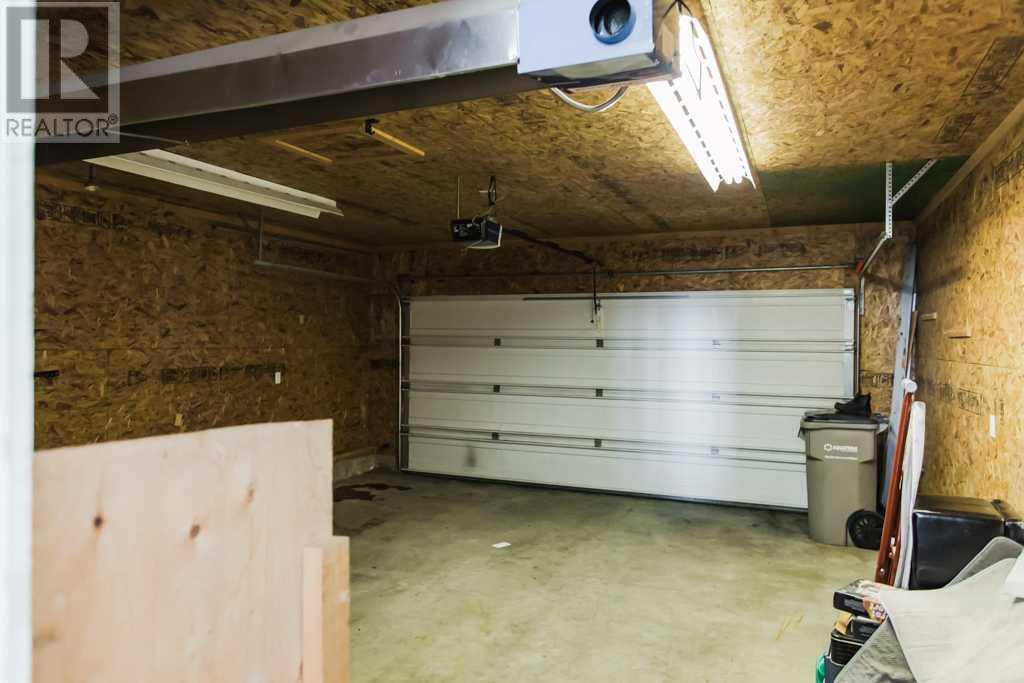9318 113a Avenue Grande Prairie, Alberta T8V 7G1
$374,900
Welcome home to this well-maintained family property in the desirable Summit neighborhood! Boasting over 2000 sq ft of livable space, 5 bedrooms, and 3 bathrooms, this home seamlessly combines comfort, functionality, and modern convenience. With quick possession availability, it’s the perfect opportunity for families looking to settle into a quiet crescent location backing onto the open school field of Crystal Park School, offering scenic views and enhanced privacy.Step inside and be greeted by soaring vaulted ceilings that create an open and airy atmosphere. A spacious entryway with a large front closet sets the tone for the thoughtful design found throughout the home. The oak kitchen, complete with all appliances included, provides a warm and functional space for meal preparation. Recent updates such as modern flooring in the kitchen and bathrooms, freshly steamed carpets, and a serviced furnace offer peace of mind, while recently updated shingles enhance durability and curb appeal.The main level features a serene primary bedroom retreat complete with a walk-in closet and a private 3pc ensuite. Two additional well-sized bedrooms and a full bathroom provide ample space for family members or guests.The fully developed basement, bathed in natural light from above-grade sun-soaked windows, offers a large family room with durable laminate flooring—perfect for movie nights or entertaining. A generously sized fourth bedroom and a convenient 2pc bath, with space to add a tub or shower, ensure functionality. The fifth bedroom offers flexibility as an additional bedroom or a spacious storage room for optimal organization.The exterior of the property is equally impressive, featuring a detached 12x20 workshop styled to match the home, perfect for hobbies or additional storage. A fully fenced yard provides security and space for outdoor activities, while the finished, heated double-attached garage ensures convenience and comfort year-round.This home’s unbeatable loca tion and thoughtful updates make it an exceptional choice for families seeking both comfort and convenience. Don’t miss the opportunity to make this remarkable property your new home—schedule your viewing today! (id:57312)
Property Details
| MLS® Number | A2185964 |
| Property Type | Single Family |
| Community Name | Summit |
| AmenitiesNearBy | Park, Playground, Schools, Shopping |
| Features | See Remarks, No Neighbours Behind |
| ParkingSpaceTotal | 2 |
| Plan | 9822073 |
| Structure | Shed, Deck |
Building
| BathroomTotal | 3 |
| BedroomsAboveGround | 3 |
| BedroomsBelowGround | 2 |
| BedroomsTotal | 5 |
| Appliances | See Remarks |
| ArchitecturalStyle | Bi-level |
| BasementDevelopment | Finished |
| BasementType | Full (finished) |
| ConstructedDate | 1999 |
| ConstructionStyleAttachment | Detached |
| CoolingType | None |
| ExteriorFinish | Vinyl Siding |
| FlooringType | Carpeted, Laminate, Linoleum, Tile |
| FoundationType | Poured Concrete |
| HalfBathTotal | 1 |
| HeatingType | Forced Air |
| StoriesTotal | 1 |
| SizeInterior | 1092 Sqft |
| TotalFinishedArea | 1092 Sqft |
| Type | House |
Parking
| Attached Garage | 2 |
Land
| Acreage | No |
| FenceType | Fence |
| LandAmenities | Park, Playground, Schools, Shopping |
| LandscapeFeatures | Landscaped |
| SizeDepth | 36.9 M |
| SizeFrontage | 12.8 M |
| SizeIrregular | 444.80 |
| SizeTotal | 444.8 M2|4,051 - 7,250 Sqft |
| SizeTotalText | 444.8 M2|4,051 - 7,250 Sqft |
| ZoningDescription | Rs |
Rooms
| Level | Type | Length | Width | Dimensions |
|---|---|---|---|---|
| Basement | Bedroom | 11.75 Ft x 7.58 Ft | ||
| Basement | Bedroom | 12.00 Ft x 11.33 Ft | ||
| Basement | 2pc Bathroom | 8.50 Ft x 4.00 Ft | ||
| Main Level | 3pc Bathroom | 7.00 Ft x 5.00 Ft | ||
| Main Level | Primary Bedroom | 12.42 Ft x 10.00 Ft | ||
| Main Level | Bedroom | 12.50 Ft x 8.50 Ft | ||
| Main Level | Bedroom | 10.75 Ft x 9.00 Ft | ||
| Main Level | 4pc Bathroom | 9.00 Ft x 5.00 Ft |
https://www.realtor.ca/real-estate/27798335/9318-113a-avenue-grande-prairie-summit
Interested?
Contact us for more information
Sherri Toerper
Associate
10828 100 St
Grande Prairie, Alberta T8V 2M8

