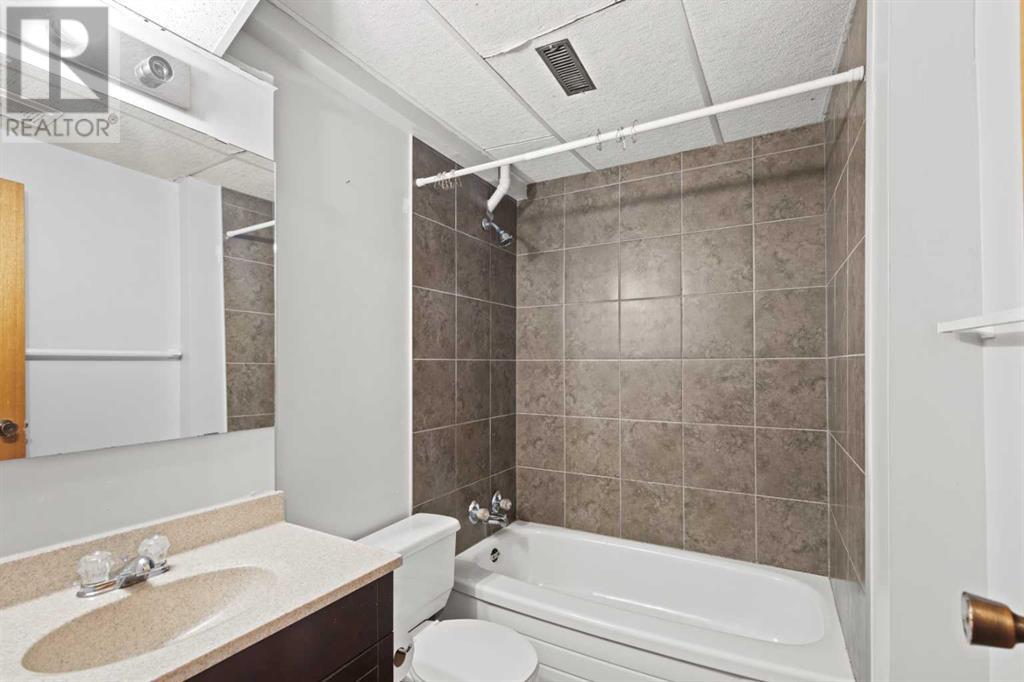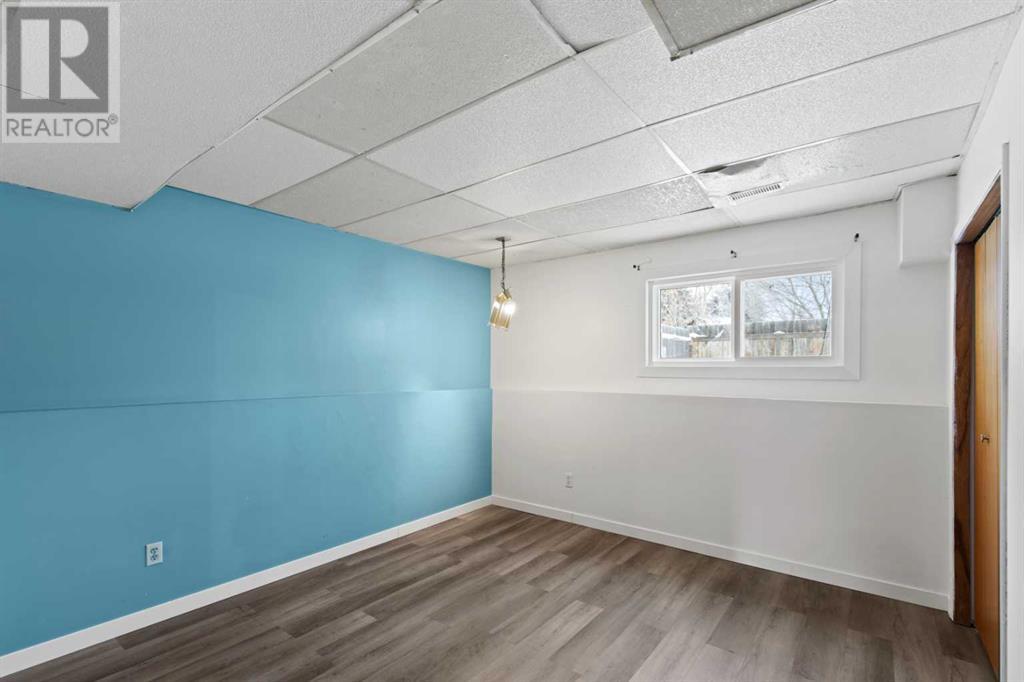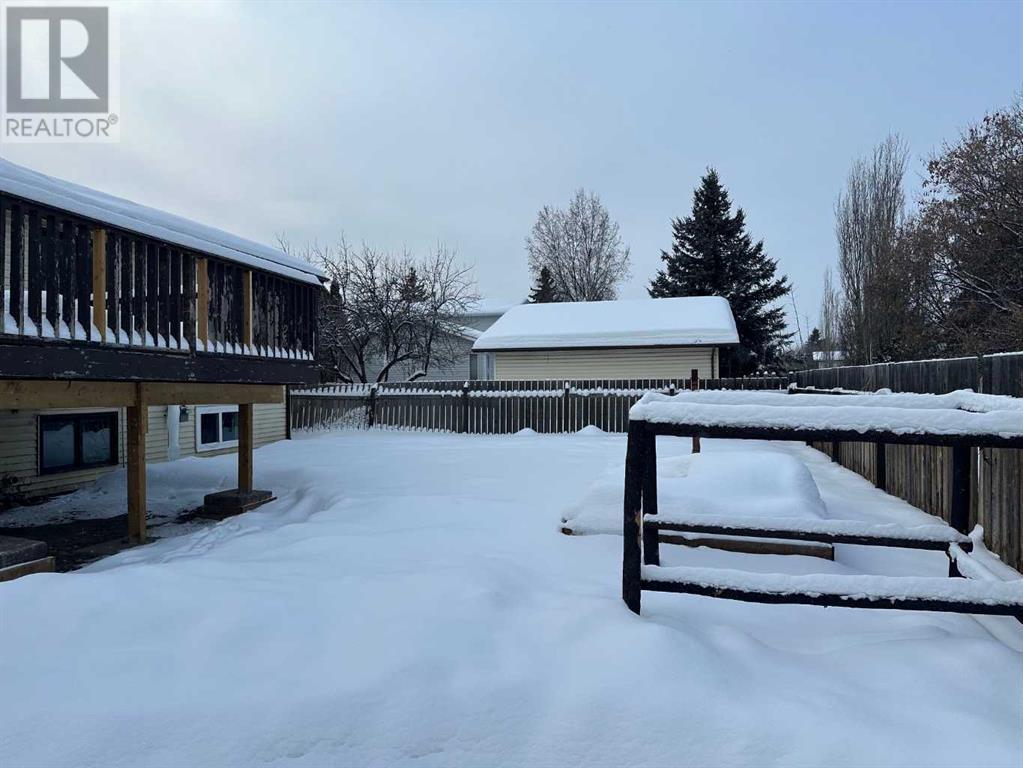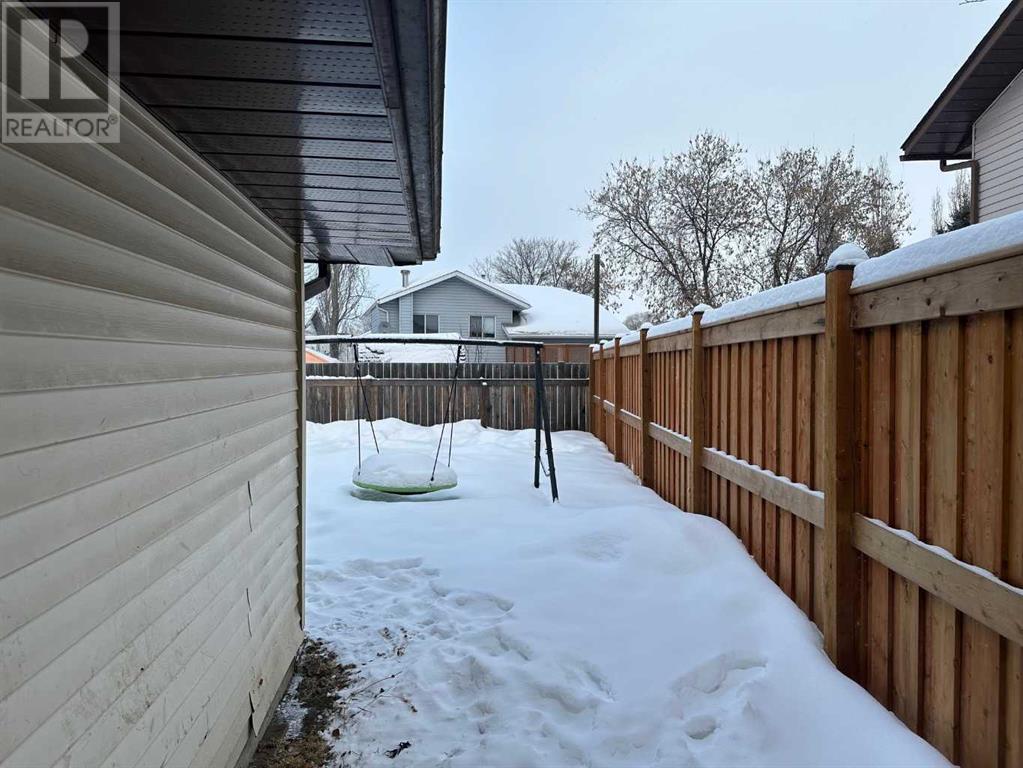9306 72 Avenue Grande Prairie, Alberta T8V 6E6
$299,900
Welcome to this affordable fully developed bilevel located on a quiet street in the desirable South Patterson neighborhood. This spacious home offers 3 bedrooms on the main level, including a large master bedroom, plus two additional bedrooms downstairs, making it perfect for growing families or those needing extra space. The home also features 2.5 bathrooms for added convenience, including an ensuite in the master. The basement has a large rec room with wood fireplace and entrance to garage, two bedrooms, full bathroom and another room that can be used for a den. Enjoy the benefit of newer shingles and a high-efficiency furnace, some newer flooring and some newer windows all offering peace of mind for some time to come. A single attached garage with entrance to basement and paved driveway adds both practicality and ease. The rear deck is perfect for summer barbecues or enjoying the outdoors in a private setting. Don’t miss out on this fantastic opportunity to own a home with lots of potential in family-friendly neighborhood. (id:57312)
Property Details
| MLS® Number | A2185064 |
| Property Type | Single Family |
| Community Name | South Patterson Place |
| AmenitiesNearBy | Park |
| Features | See Remarks |
| ParkingSpaceTotal | 1 |
| Plan | 8021572 |
| Structure | Deck, See Remarks |
Building
| BathroomTotal | 3 |
| BedroomsAboveGround | 3 |
| BedroomsBelowGround | 2 |
| BedroomsTotal | 5 |
| Amperage | 100 Amp Service |
| Appliances | See Remarks |
| ArchitecturalStyle | Bi-level |
| BasementDevelopment | Finished |
| BasementType | Full (finished) |
| ConstructedDate | 1981 |
| ConstructionMaterial | Wood Frame |
| ConstructionStyleAttachment | Detached |
| CoolingType | None |
| ExteriorFinish | Vinyl Siding |
| FireplacePresent | Yes |
| FireplaceTotal | 1 |
| FlooringType | Carpeted, Linoleum, Vinyl Plank |
| FoundationType | Poured Concrete |
| HalfBathTotal | 1 |
| HeatingFuel | Natural Gas |
| SizeInterior | 1178 Sqft |
| TotalFinishedArea | 1178 Sqft |
| Type | House |
| UtilityPower | 100 Amp Service |
| UtilityWater | Municipal Water |
Parking
| Attached Garage | 1 |
Land
| Acreage | No |
| FenceType | Fence |
| LandAmenities | Park |
| Sewer | Municipal Sewage System |
| SizeDepth | 34 M |
| SizeFrontage | 10.9 M |
| SizeIrregular | 577.90 |
| SizeTotal | 577.9 M2|4,051 - 7,250 Sqft |
| SizeTotalText | 577.9 M2|4,051 - 7,250 Sqft |
| ZoningDescription | Rg |
Rooms
| Level | Type | Length | Width | Dimensions |
|---|---|---|---|---|
| Basement | Bedroom | 11.00 Ft x 11.83 Ft | ||
| Basement | 4pc Bathroom | 7.50 Ft x 5.33 Ft | ||
| Basement | Bedroom | 10.92 Ft x 12.58 Ft | ||
| Main Level | Primary Bedroom | 11.75 Ft x 13.50 Ft | ||
| Main Level | Bedroom | 10.00 Ft x 9.67 Ft | ||
| Main Level | Bedroom | 9.17 Ft x 11.08 Ft | ||
| Main Level | 4pc Bathroom | 5.17 Ft x 7.67 Ft | ||
| Main Level | 2pc Bathroom | 5.42 Ft x 4.42 Ft |
Utilities
| Electricity | Connected |
| Natural Gas | Connected |
| Sewer | Connected |
| Water | Connected |
https://www.realtor.ca/real-estate/27773262/9306-72-avenue-grande-prairie-south-patterson-place
Interested?
Contact us for more information
Mitch Koll
Associate
101-9601 107 Street
Grande Prairie, Alberta T8V 6S5

























