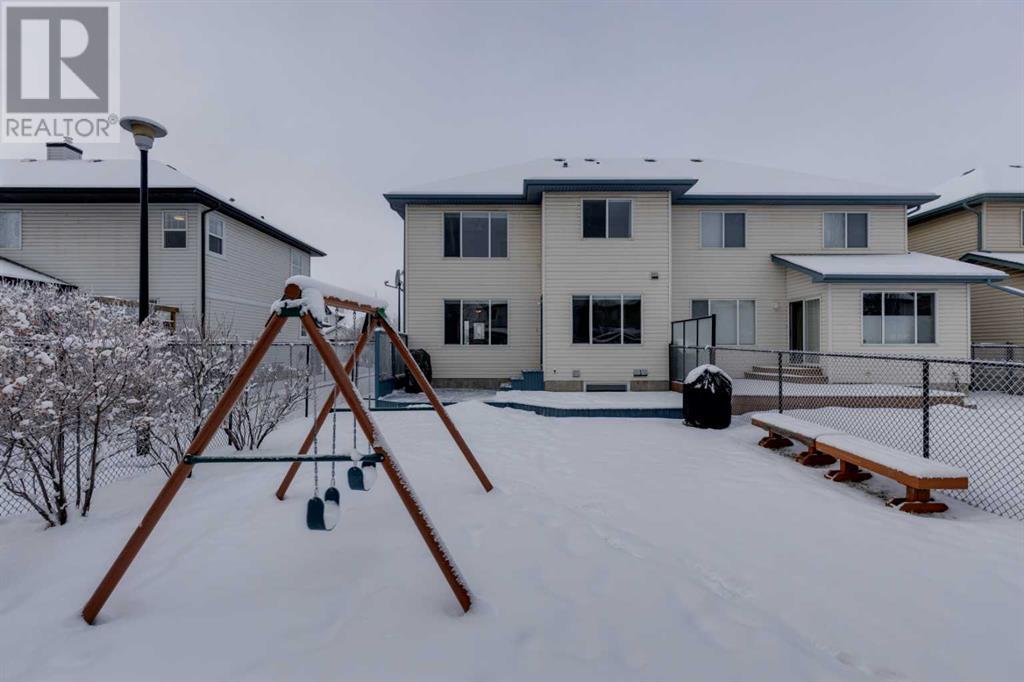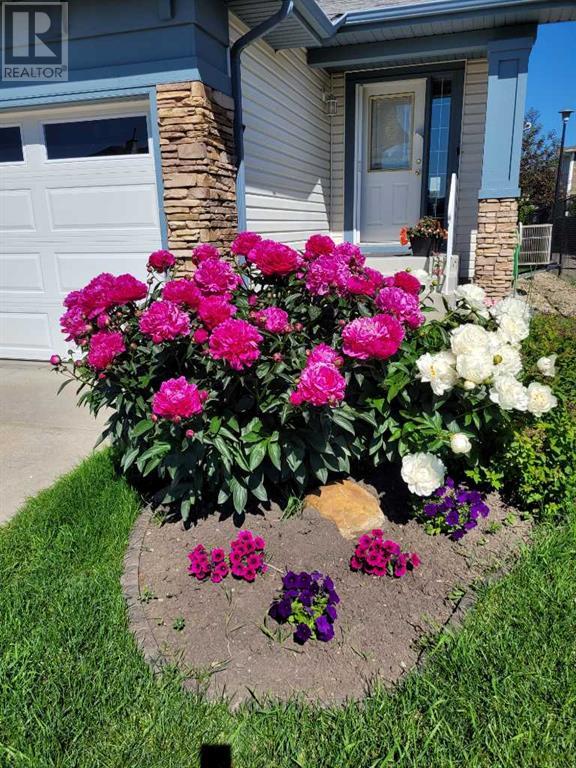93 Cougarstone Place Sw Calgary, Alberta T3H 4W8
$649,000
This charming two-storey home in Cougar Ridge offers over 2,100 sq. ft. of developed living space, featuring 4 bedrooms, 3.5 baths, and a double attached garage. Nestled in a quiet cul-de-sac, the home has undergone recent updates, including additional cabinetry and cupboards in the dining room, a kitchen island, and quartz countertops throughout the kitchen and bathrooms. Upon entering, you’ll be welcomed by an open foyer leading to a bright living room with large windows that overlook a spacious deck and fully fenced backyard. The kitchen, dining area, and living room are seamlessly connected, creating a perfect space for entertaining or keeping an eye on children. An updated powder room on the main floor adds convenience. Upstairs, the spacious primary bedroom features a 4-piece ensuite and a walk-in closet, while two other generously sized bedrooms and a 4-piece main bath complete the upper level. The fully finished basement includes a 4th bedroom or den, a 3-piece bath, laundry area and a large family room, offering plenty of space for relaxation and entertainment. This home comes with numerous desirable features, including A/C, a gas hookup for the BBQ, a water softener, a storage shed, and additional shelving in the garage for ample storage. The nearby walking pathway provides access to playgrounds, ponds, and walking trails, while the community has numerous shops, restaurants, pubs, grocery stores. Excellent transportation options and easy access to schools, Canada Olympic Park, highways, and transit. This home is for the family looking for comfort and convenience in a friendly neighborhood. Don’t miss out on this opportunity to join the wonderful community of Cougar Ridge! Booking your showing today! (id:57312)
Property Details
| MLS® Number | A2185410 |
| Property Type | Single Family |
| Neigbourhood | Cougar Ridge |
| Community Name | Cougar Ridge |
| AmenitiesNearBy | Park, Playground, Schools, Shopping |
| Features | Cul-de-sac, No Smoking Home, Level, Gas Bbq Hookup |
| ParkingSpaceTotal | 4 |
| Plan | 0111227 |
| Structure | Deck |
Building
| BathroomTotal | 4 |
| BedroomsAboveGround | 3 |
| BedroomsBelowGround | 1 |
| BedroomsTotal | 4 |
| Appliances | Washer, Refrigerator, Water Softener, Dishwasher, Stove, Dryer, Garburator, Window Coverings |
| BasementDevelopment | Finished |
| BasementType | Full (finished) |
| ConstructedDate | 2001 |
| ConstructionMaterial | Wood Frame |
| ConstructionStyleAttachment | Semi-detached |
| CoolingType | Central Air Conditioning |
| ExteriorFinish | Vinyl Siding |
| FlooringType | Carpeted, Hardwood, Slate |
| FoundationType | Poured Concrete |
| HalfBathTotal | 1 |
| HeatingFuel | Natural Gas |
| HeatingType | Forced Air |
| StoriesTotal | 2 |
| SizeInterior | 1414.2 Sqft |
| TotalFinishedArea | 1414.2 Sqft |
| Type | Duplex |
Parking
| Concrete | |
| Attached Garage | 2 |
Land
| Acreage | No |
| FenceType | Fence |
| LandAmenities | Park, Playground, Schools, Shopping |
| LandscapeFeatures | Garden Area, Landscaped |
| SizeDepth | 38 M |
| SizeFrontage | 9.58 M |
| SizeIrregular | 364.00 |
| SizeTotal | 364 M2|0-4,050 Sqft |
| SizeTotalText | 364 M2|0-4,050 Sqft |
| ZoningDescription | R-g |
Rooms
| Level | Type | Length | Width | Dimensions |
|---|---|---|---|---|
| Basement | Family Room | 13.58 Ft x 16.00 Ft | ||
| Basement | Bedroom | 9.67 Ft x 14.42 Ft | ||
| Basement | Laundry Room | 2.75 Ft x 5.75 Ft | ||
| Basement | Furnace | 9.67 Ft x 9.00 Ft | ||
| Basement | 3pc Bathroom | 6.25 Ft x 7.25 Ft | ||
| Main Level | Kitchen | 11.00 Ft x 14.67 Ft | ||
| Main Level | Dining Room | 11.00 Ft x 6.08 Ft | ||
| Main Level | Living Room | 14.00 Ft x 16.83 Ft | ||
| Main Level | Foyer | 5.33 Ft x 7.42 Ft | ||
| Main Level | 2pc Bathroom | 2.58 Ft x 7.08 Ft | ||
| Upper Level | Primary Bedroom | 13.08 Ft x 11.58 Ft | ||
| Upper Level | Bedroom | 11.42 Ft x 9.75 Ft | ||
| Upper Level | Bedroom | 12.17 Ft x 9.58 Ft | ||
| Upper Level | 4pc Bathroom | 8.08 Ft x 4.92 Ft | ||
| Upper Level | 4pc Bathroom | 8.17 Ft x 4.92 Ft |
https://www.realtor.ca/real-estate/27768096/93-cougarstone-place-sw-calgary-cougar-ridge
Interested?
Contact us for more information
Roz Alibhai
Associate
#203, 20 Sunpark Plaza Se
Calgary, Alberta T2X 3T2




































